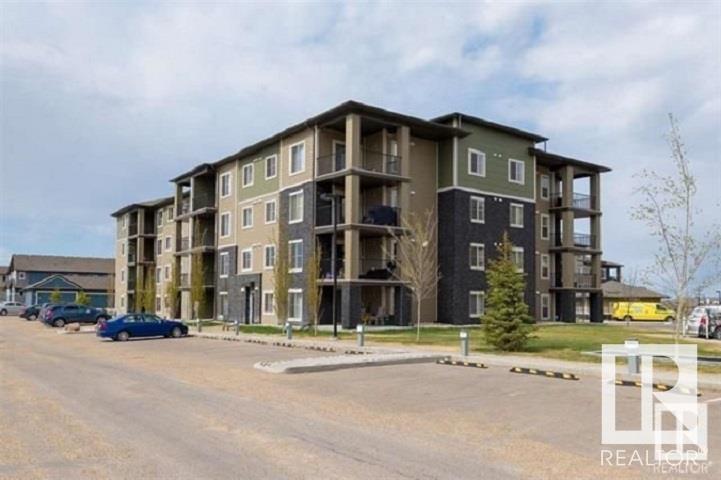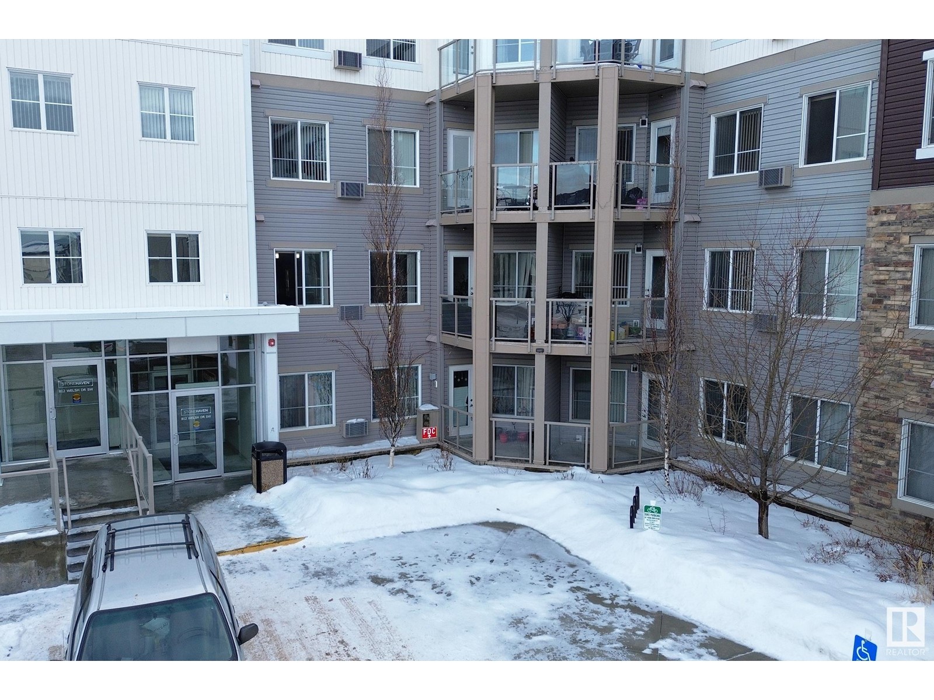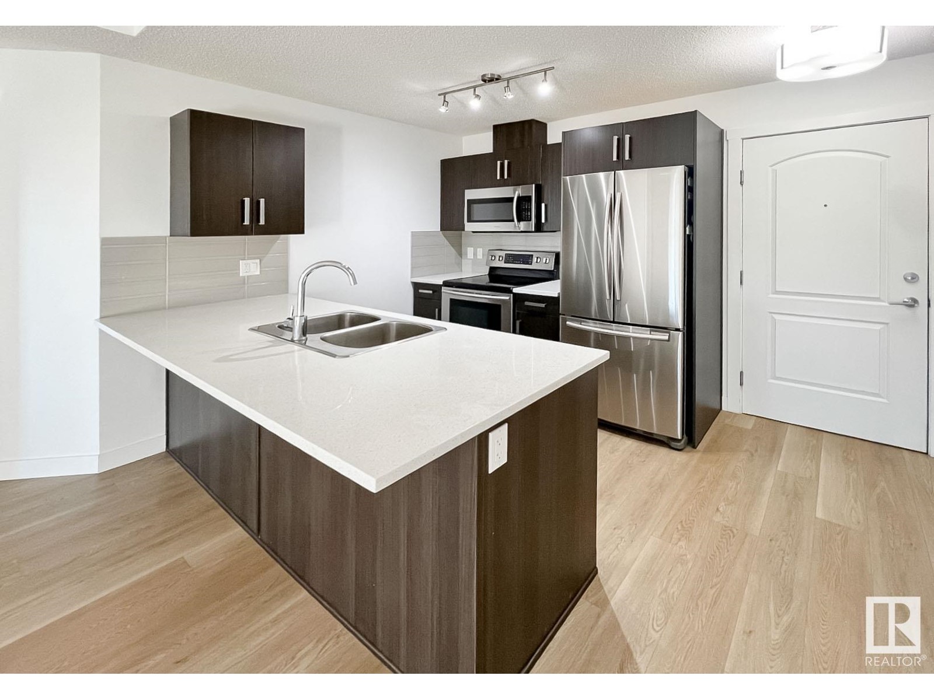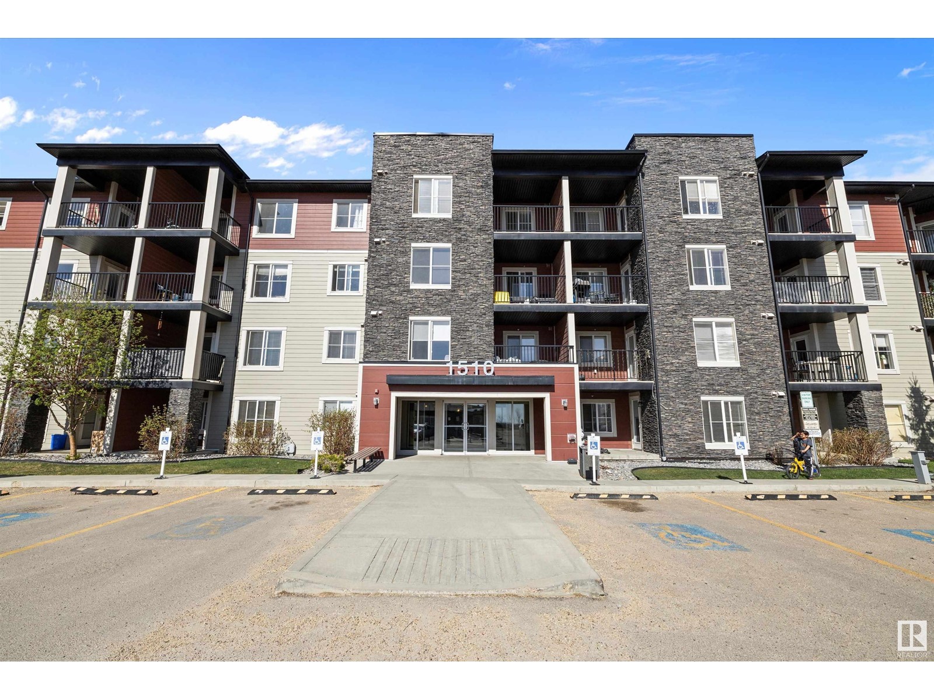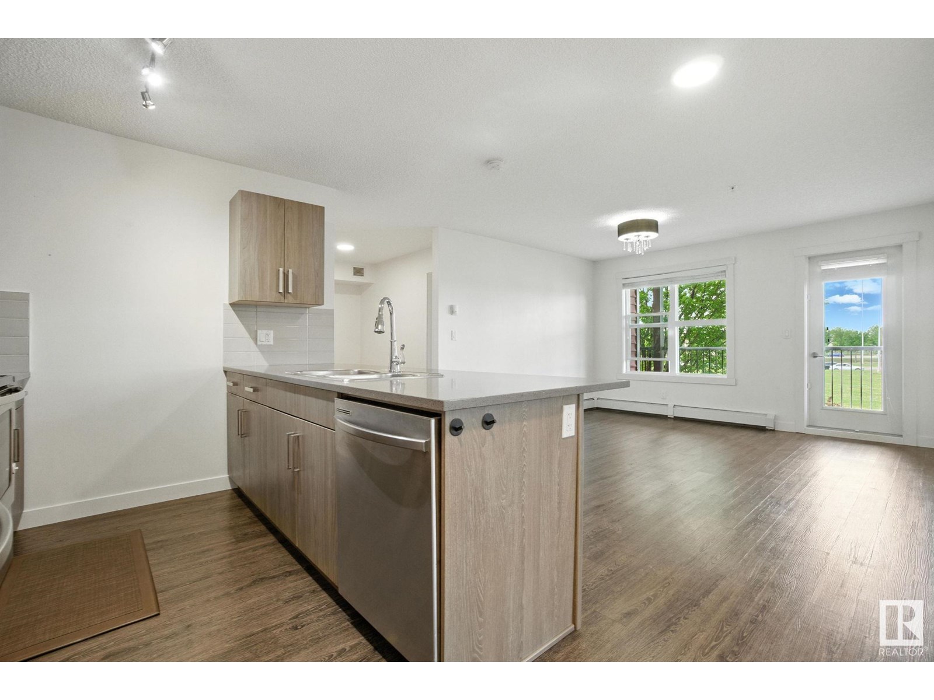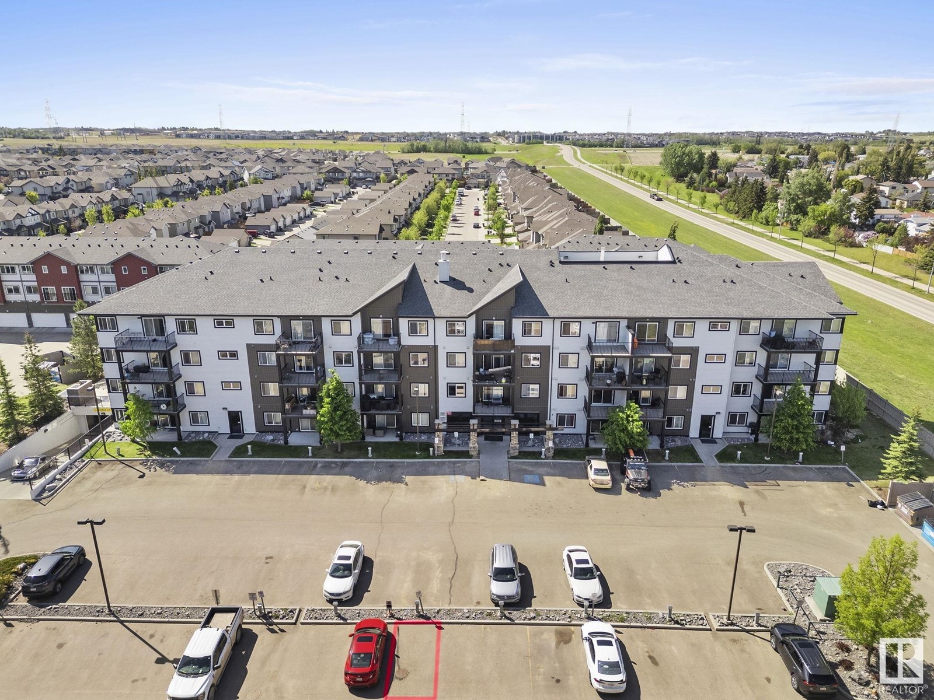Free account required
Unlock the full potential of your property search with a free account! Here's what you'll gain immediate access to:
- Exclusive Access to Every Listing
- Personalized Search Experience
- Favorite Properties at Your Fingertips
- Stay Ahead with Email Alerts
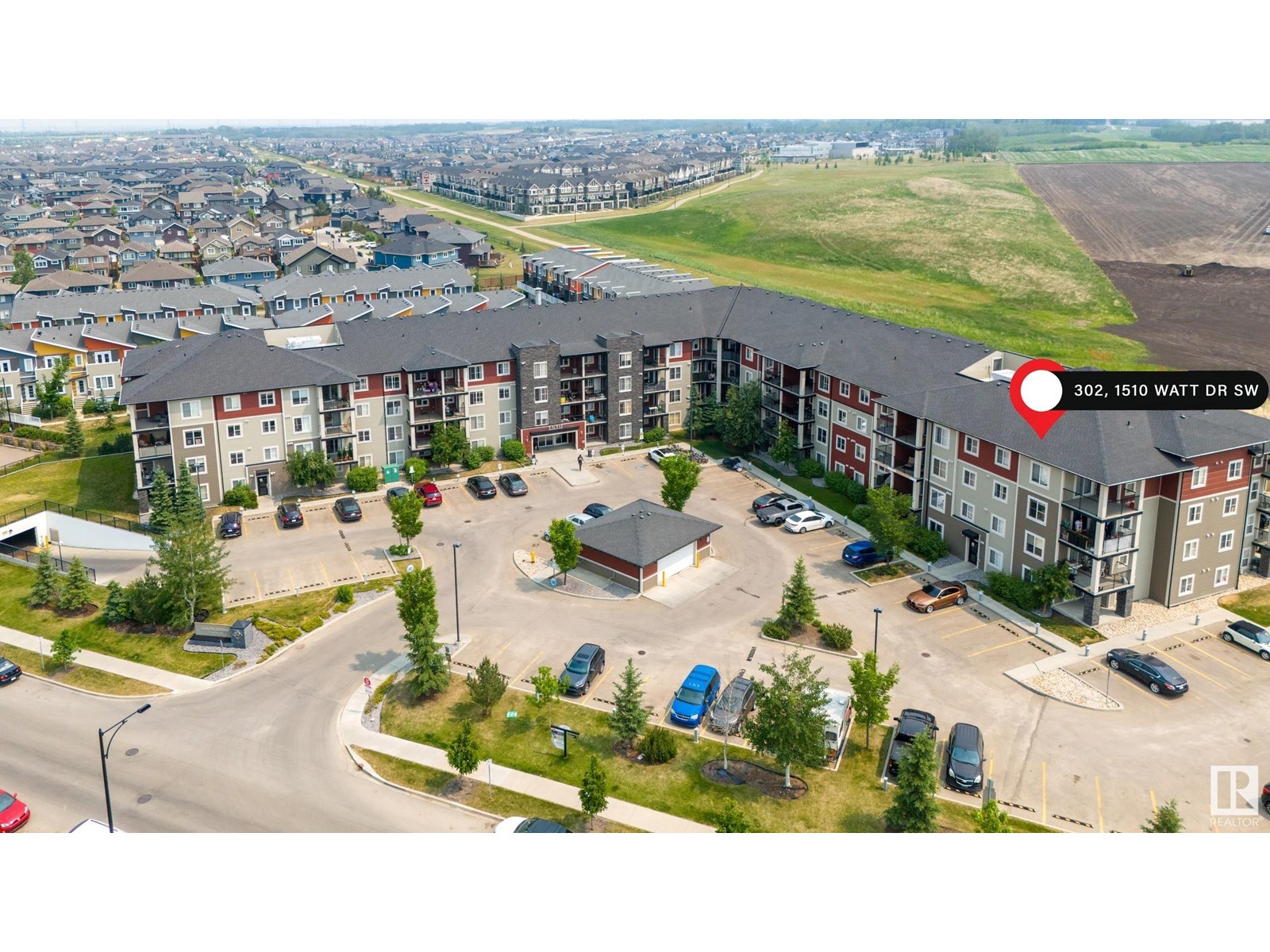




$229,000
#302 1510 WATT DR SW
Edmonton, Alberta, Alberta, T6X2E6
MLS® Number: E4441912
Property description
FIRST TIME HOME BUYERS or INVESTORS ALERT!! Welcome to Affordable luxury in the Aurora Green. Located in one of Edmonton's most prestigious neighborhoods. This home includes CENTERAL AIR CONDITIONING 2 bedrooms, 2 full bathrooms, DEN, 2 HEATED UNDERGROUND parking stall The modern open concept design features an island kitchen with sleek cabinets, along with plenty of storage space, lots of room for dinner guests in the rarely designed separate dining area off the kitchen. The spacious primary bedroom boasts a large closet and a 4-piece ensuite. 2nd bedroom & full bath located on the other side of the unit making a great floor plan for sharing. Enjoy the convenience of an in-suite laundry. The patio is perfect to enjoy long summer evenings. It’s all here, walking distance to shopping, entertainment, leisure, restaurants, coffee shops, schools, transit, and quick access to Anthony Henday. Just minutes to golf courses, parks and trails. Condo fees INCLUDES HEAT and WATER!
Building information
Type
*****
Appliances
*****
Basement Type
*****
Constructed Date
*****
Cooling Type
*****
Heating Type
*****
Size Interior
*****
Land information
Amenities
*****
Size Irregular
*****
Size Total
*****
Rooms
Main level
Bedroom 2
*****
Primary Bedroom
*****
Den
*****
Kitchen
*****
Dining room
*****
Living room
*****
Bedroom 2
*****
Primary Bedroom
*****
Den
*****
Kitchen
*****
Dining room
*****
Living room
*****
Bedroom 2
*****
Primary Bedroom
*****
Den
*****
Kitchen
*****
Dining room
*****
Living room
*****
Bedroom 2
*****
Primary Bedroom
*****
Den
*****
Kitchen
*****
Dining room
*****
Living room
*****
Bedroom 2
*****
Primary Bedroom
*****
Den
*****
Kitchen
*****
Dining room
*****
Living room
*****
Bedroom 2
*****
Primary Bedroom
*****
Den
*****
Kitchen
*****
Dining room
*****
Living room
*****
Bedroom 2
*****
Primary Bedroom
*****
Den
*****
Kitchen
*****
Dining room
*****
Living room
*****
Courtesy of MaxWell Polaris
Book a Showing for this property
Please note that filling out this form you'll be registered and your phone number without the +1 part will be used as a password.
