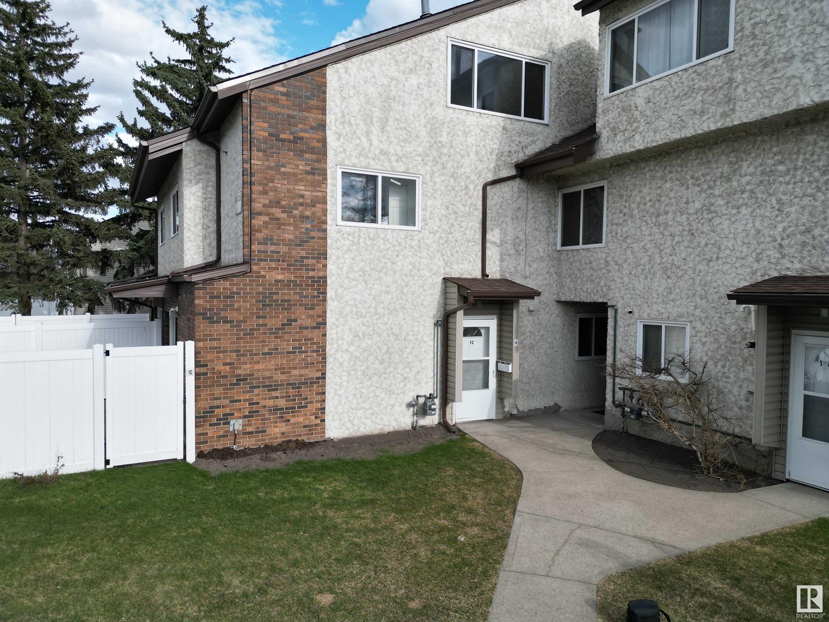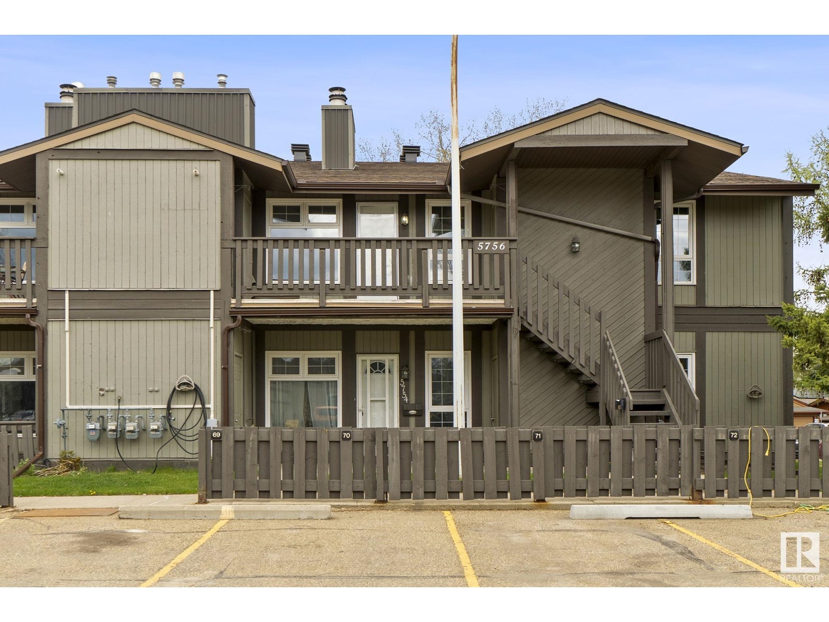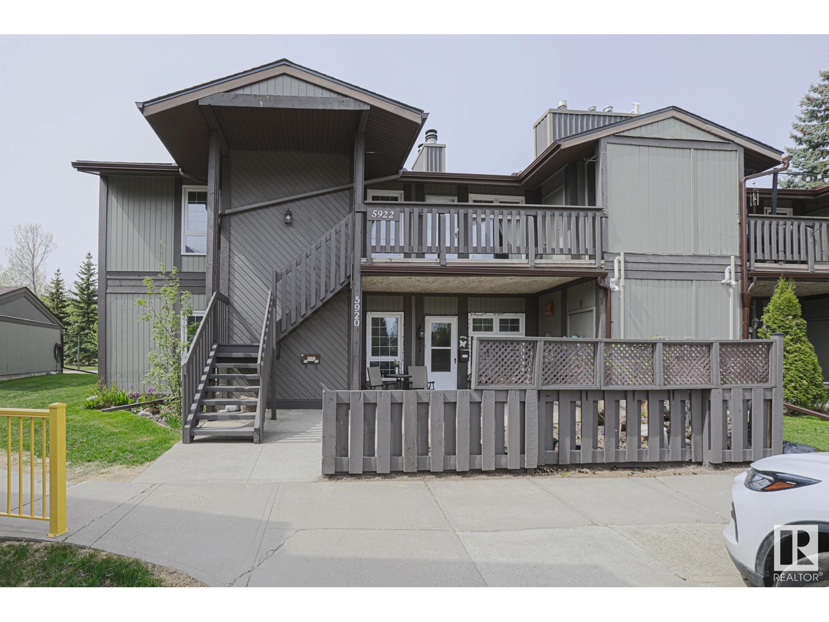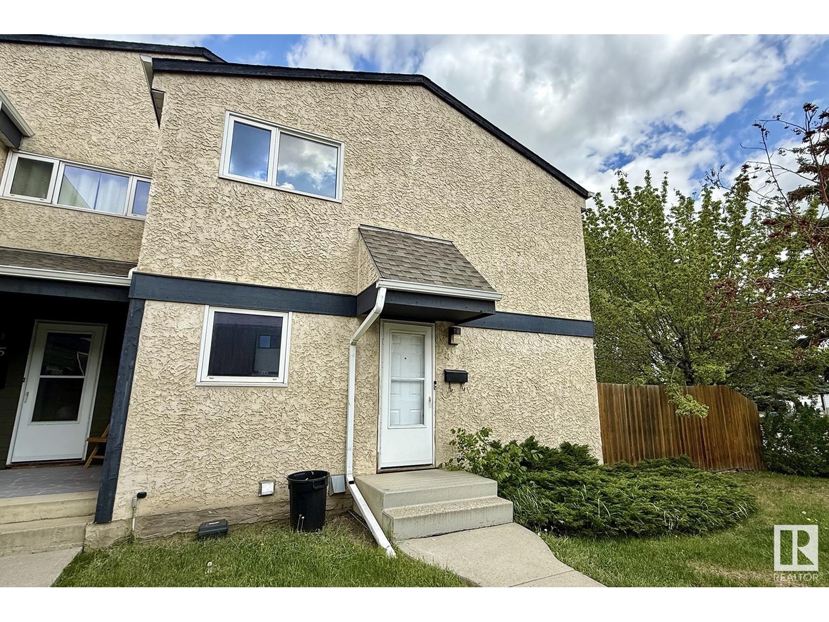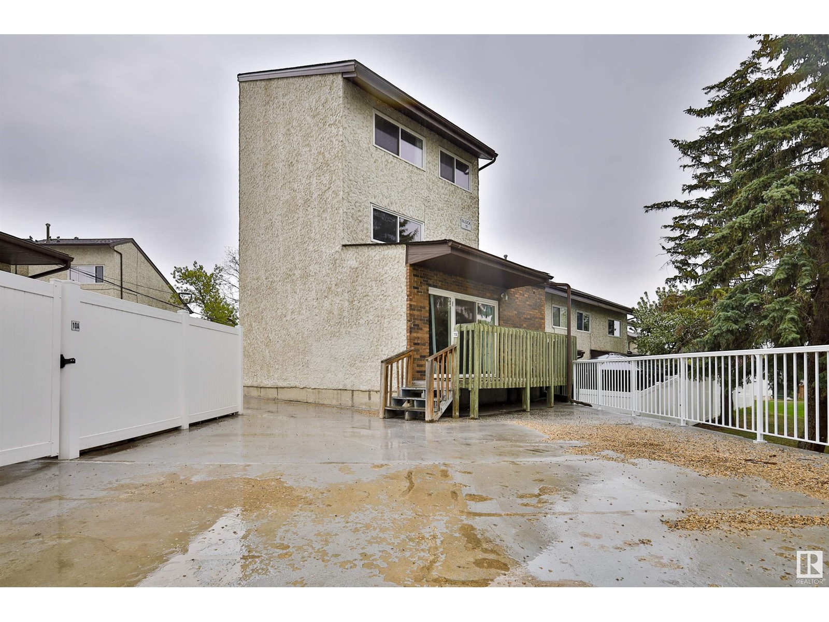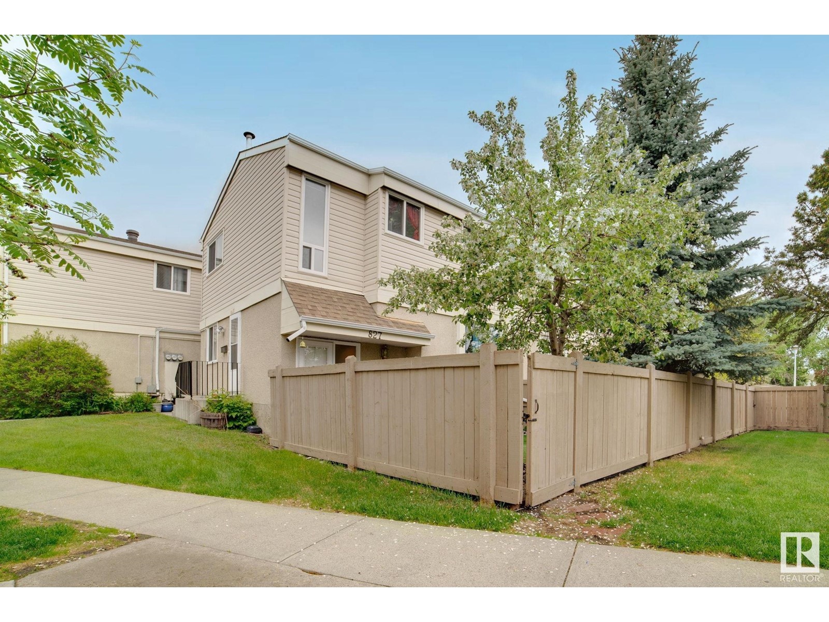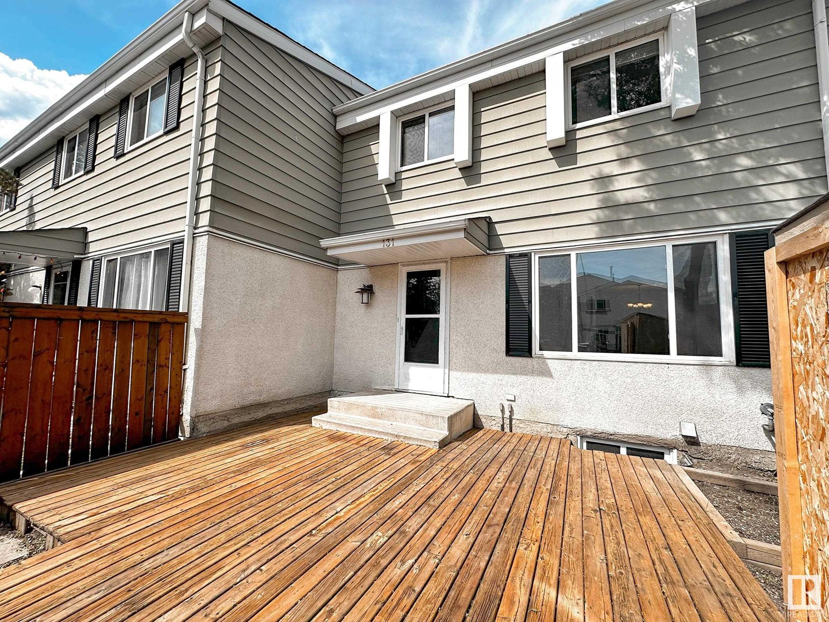Free account required
Unlock the full potential of your property search with a free account! Here's what you'll gain immediate access to:
- Exclusive Access to Every Listing
- Personalized Search Experience
- Favorite Properties at Your Fingertips
- Stay Ahead with Email Alerts
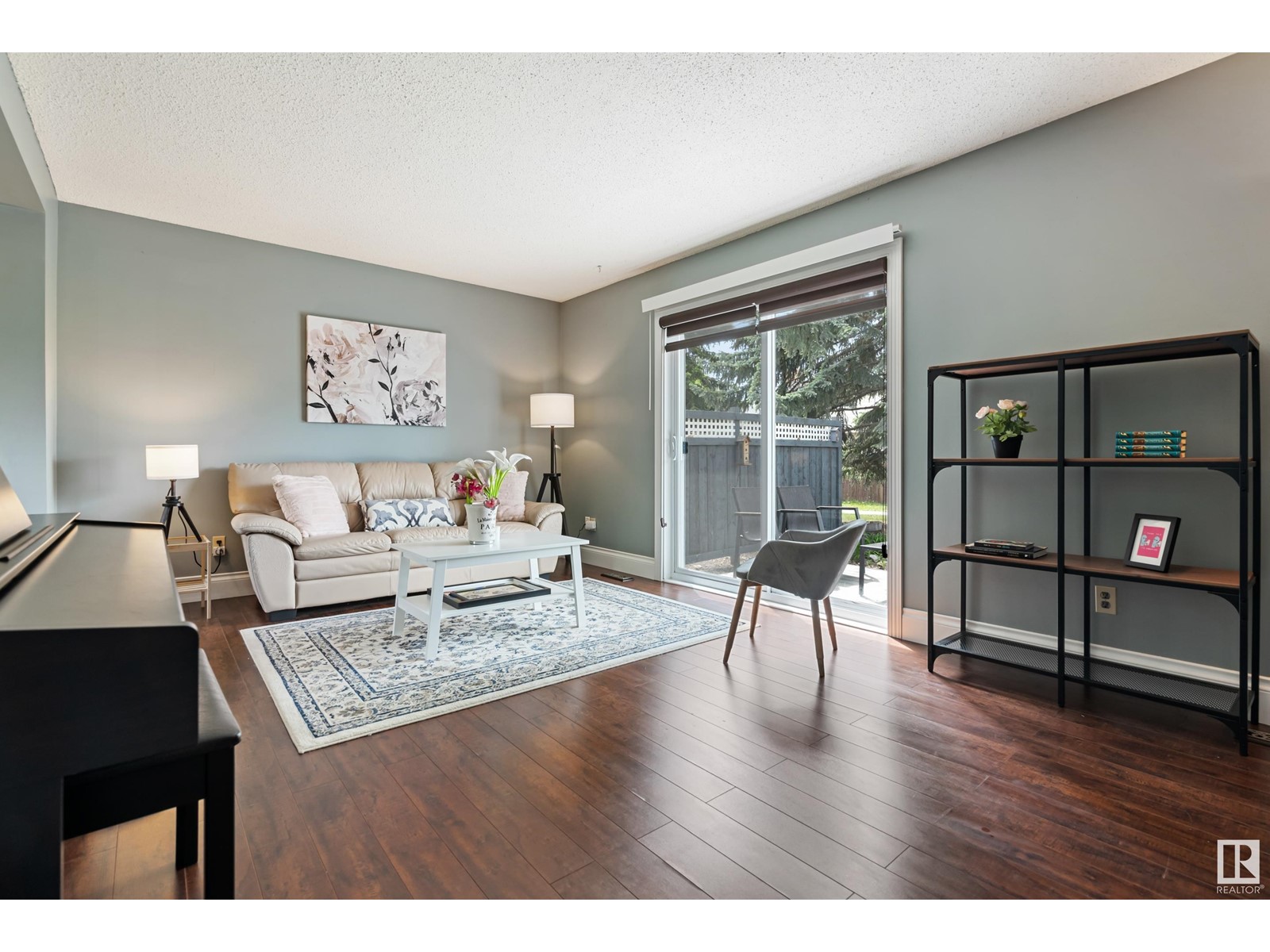

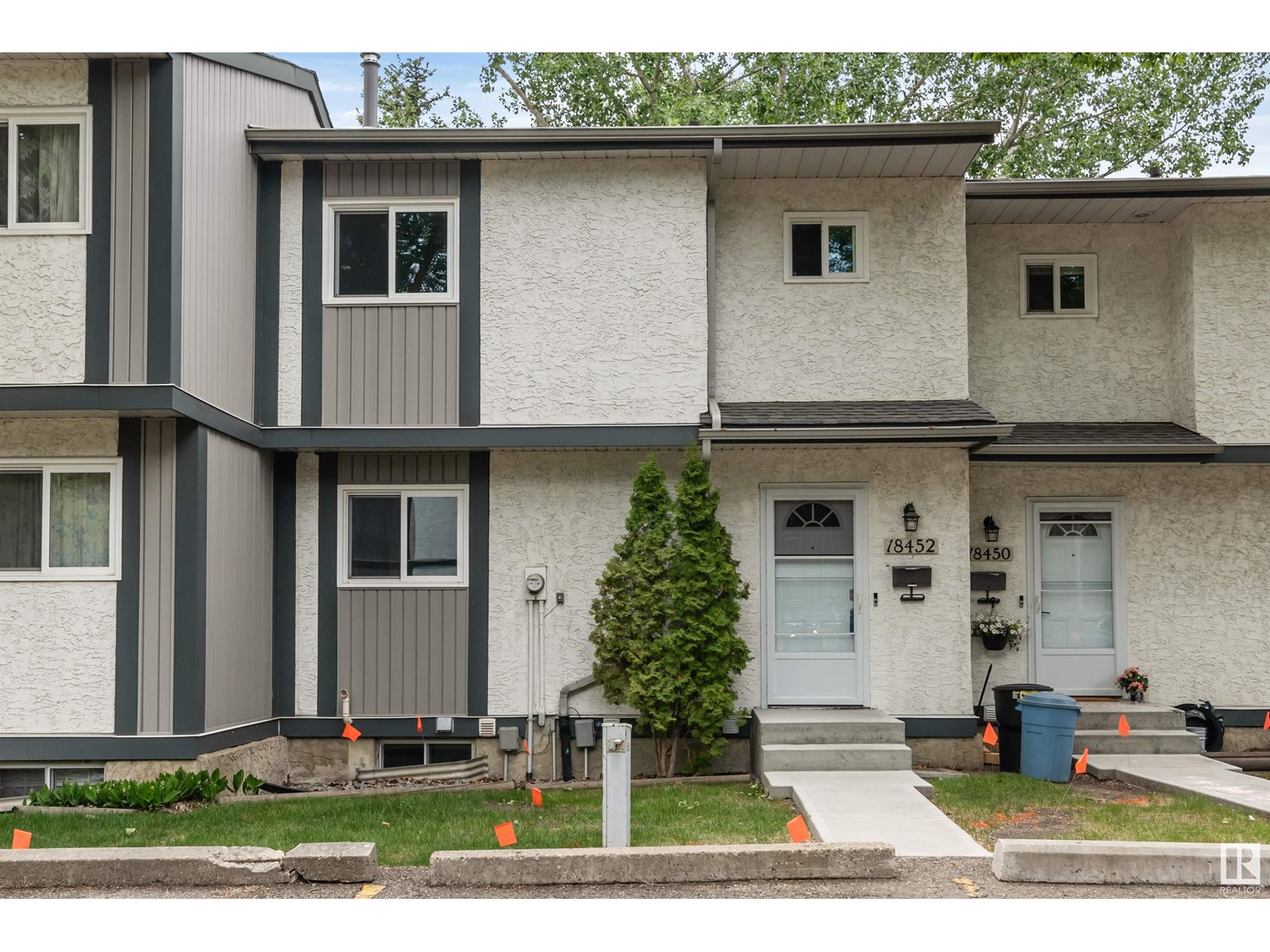

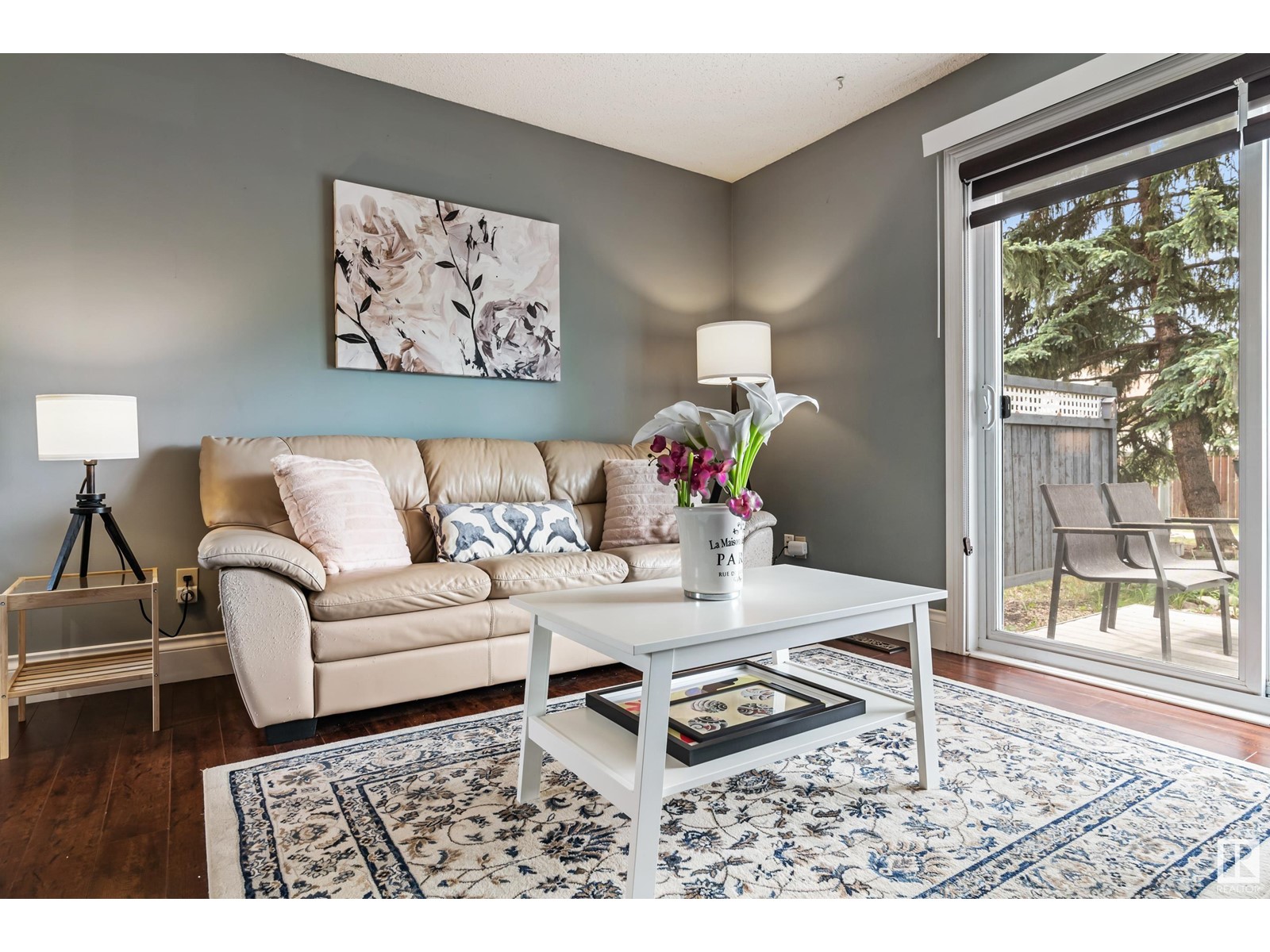
$229,000
18452 62B AV NW NW
Edmonton, Alberta, Alberta, T5T2N7
MLS® Number: E4441183
Property description
Welcome to 18254 62B Ave, Edmonton! Home Suite Home waiting for you within mins drive to WEM & easy access to A. Henday + Whitemud Freeway. Excellent starter home or Investment/Rental property. This unit has 3 bedrooms & 2 full bathrooms +75% finished basement. Enjoy the company of friends in the bright living room ( laminate flooring ) with access to the shaded patio. All appliances ( brand new microwave) are included in the kitchen which has a built-in-dishwasher. Dining area is open to both kitchen and the living room. The primary bedroom faces the back of the unit ( shaded area ). Good size 2nd & 3rd bedrooms. There is a 4_ piece bathroom in the upper level. The basement has a spacious family room/rumpus room & the 2nd full bathroom ( with shower ). You will find more storage space in the laundry area. Parking stall is right in front of the unit. Close to school, parks, mins to Callingwood shops. Furnace (2016 ).
Building information
Type
*****
Appliances
*****
Basement Development
*****
Basement Type
*****
Constructed Date
*****
Construction Style Attachment
*****
Heating Type
*****
Size Interior
*****
Stories Total
*****
Land information
Amenities
*****
Size Irregular
*****
Size Total
*****
Rooms
Upper Level
Bedroom 3
*****
Bedroom 2
*****
Primary Bedroom
*****
Main level
Kitchen
*****
Dining room
*****
Living room
*****
Basement
Family room
*****
Upper Level
Bedroom 3
*****
Bedroom 2
*****
Primary Bedroom
*****
Main level
Kitchen
*****
Dining room
*****
Living room
*****
Basement
Family room
*****
Upper Level
Bedroom 3
*****
Bedroom 2
*****
Primary Bedroom
*****
Main level
Kitchen
*****
Dining room
*****
Living room
*****
Basement
Family room
*****
Upper Level
Bedroom 3
*****
Bedroom 2
*****
Primary Bedroom
*****
Main level
Kitchen
*****
Dining room
*****
Living room
*****
Basement
Family room
*****
Courtesy of RE/MAX River City
Book a Showing for this property
Please note that filling out this form you'll be registered and your phone number without the +1 part will be used as a password.

