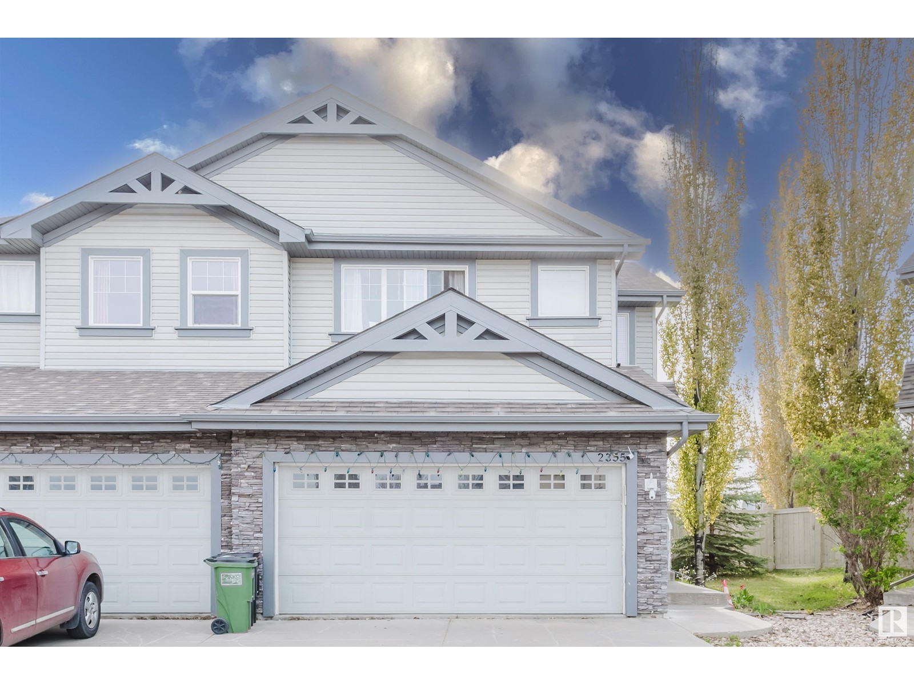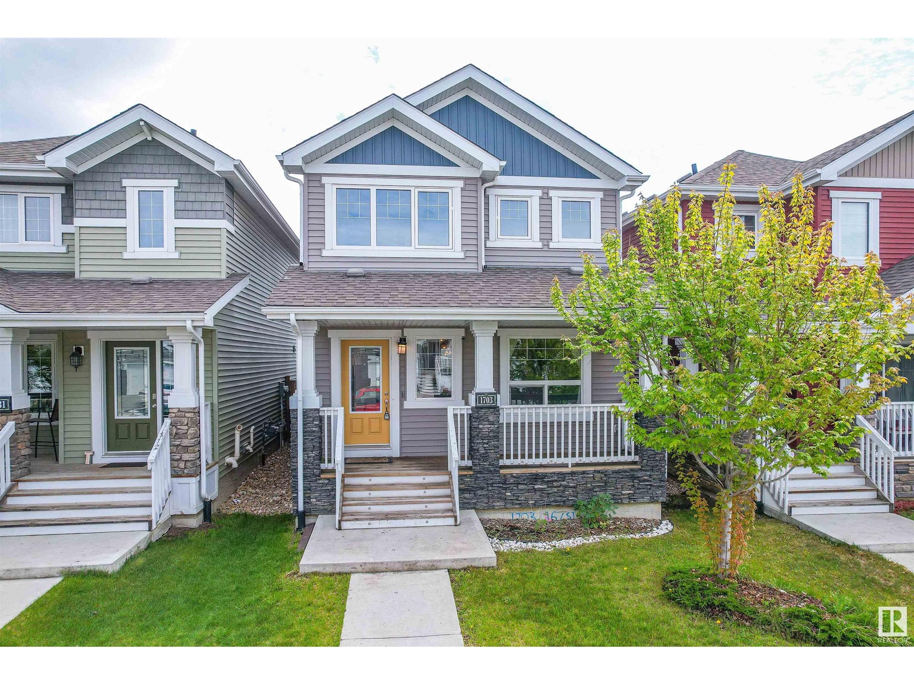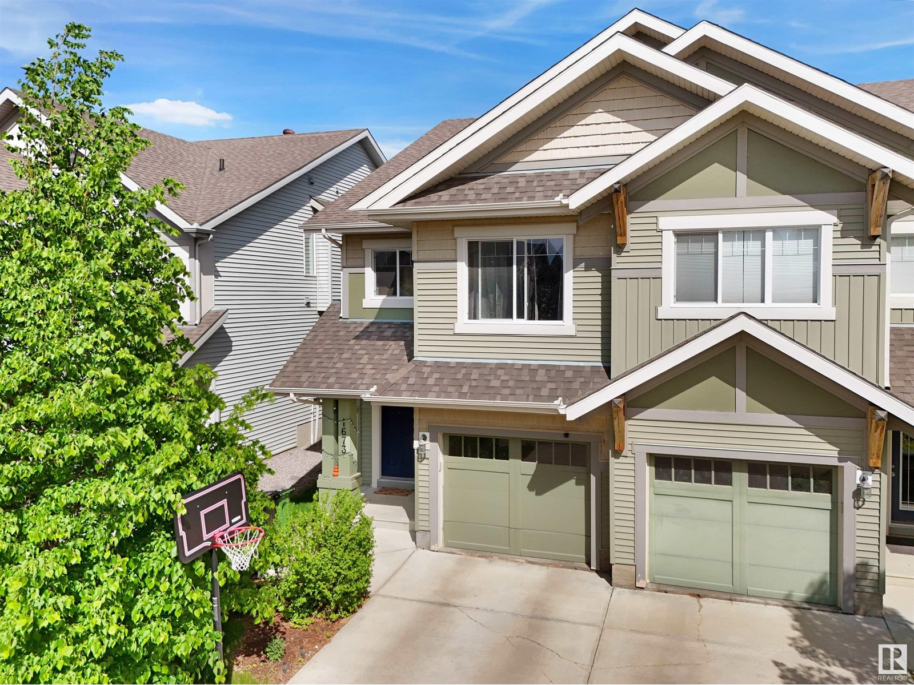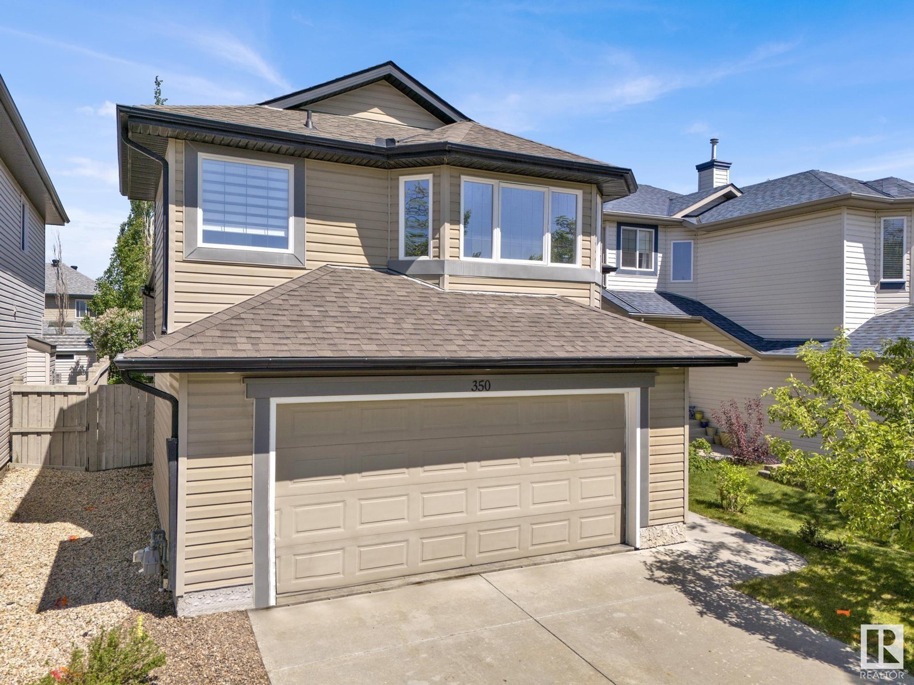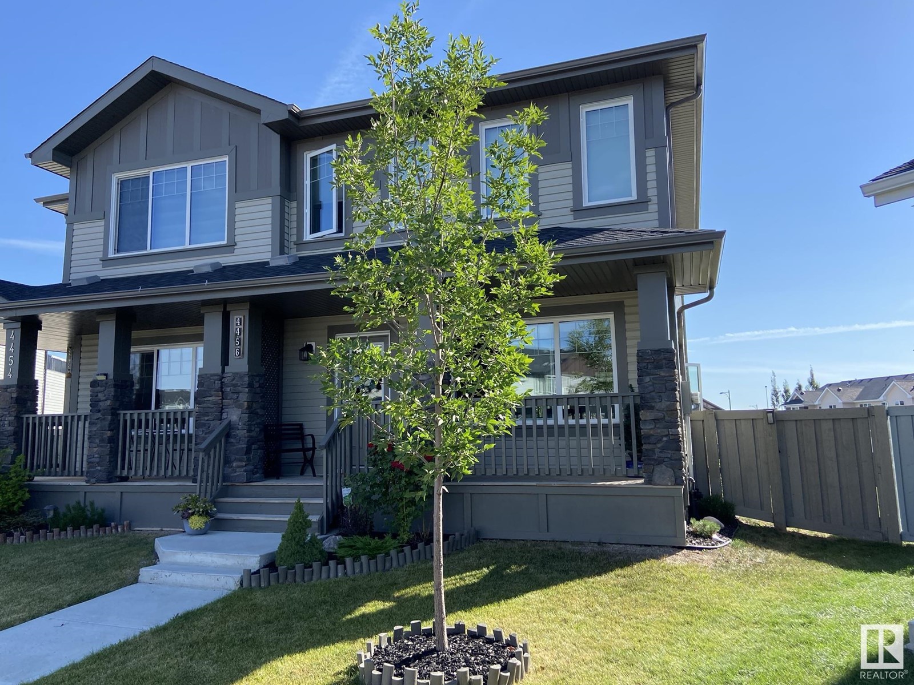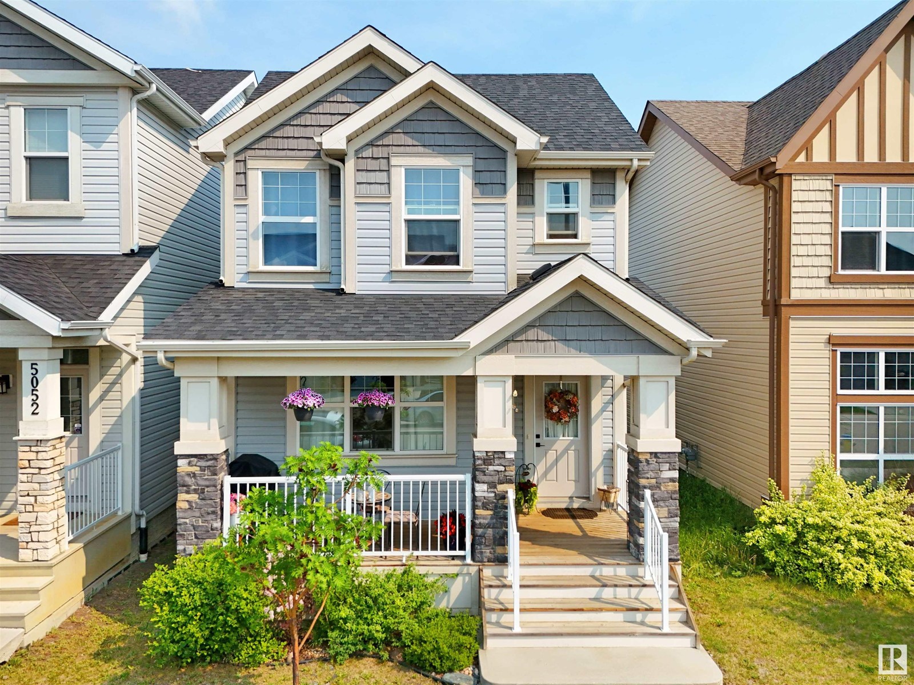Free account required
Unlock the full potential of your property search with a free account! Here's what you'll gain immediate access to:
- Exclusive Access to Every Listing
- Personalized Search Experience
- Favorite Properties at Your Fingertips
- Stay Ahead with Email Alerts
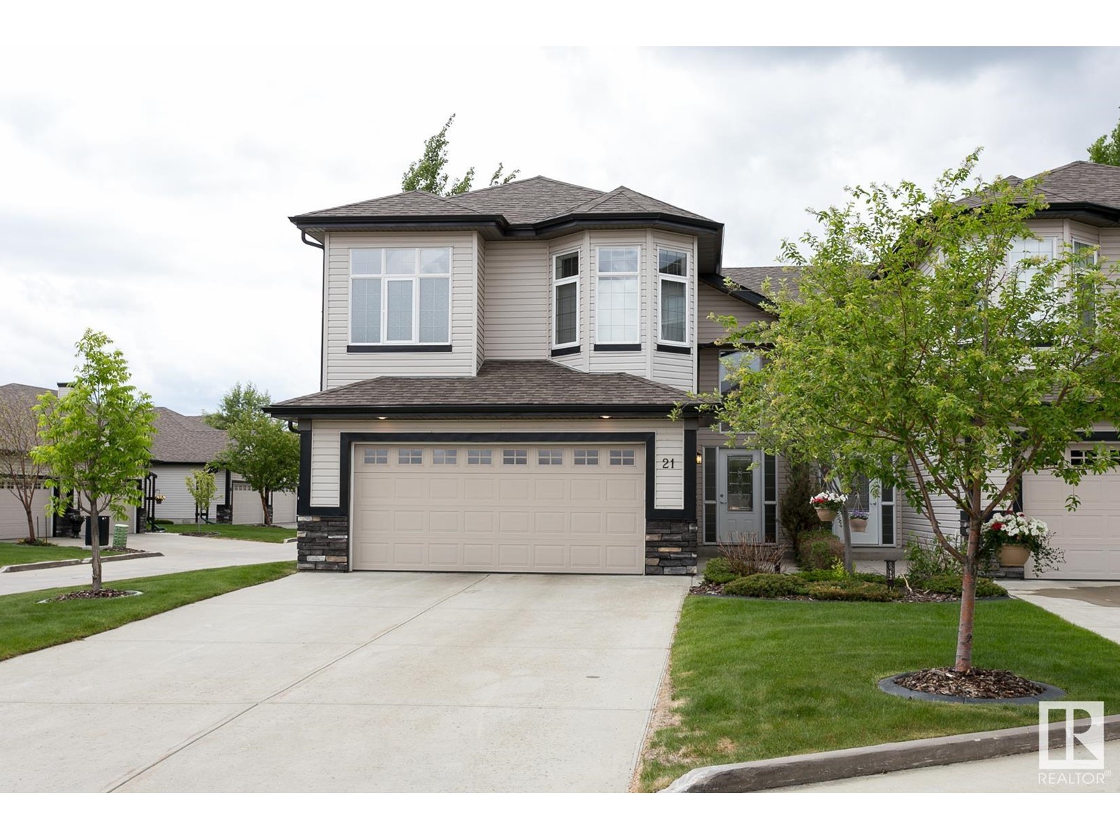

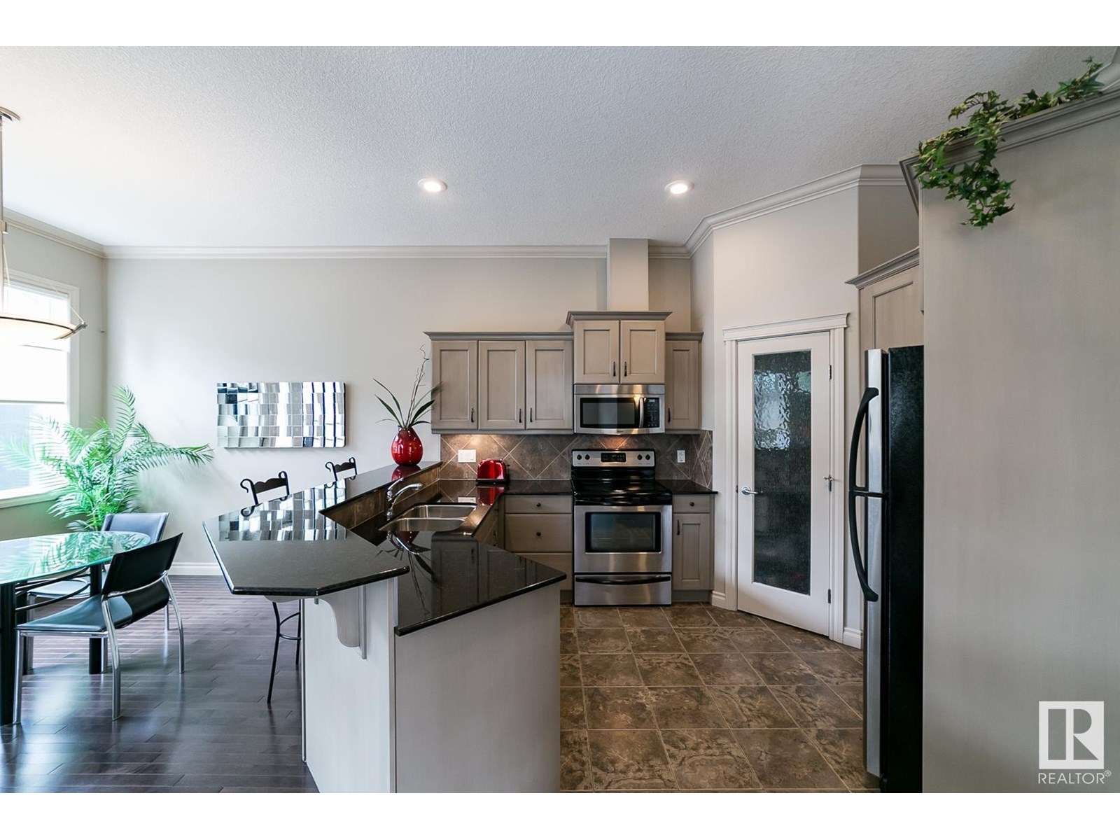
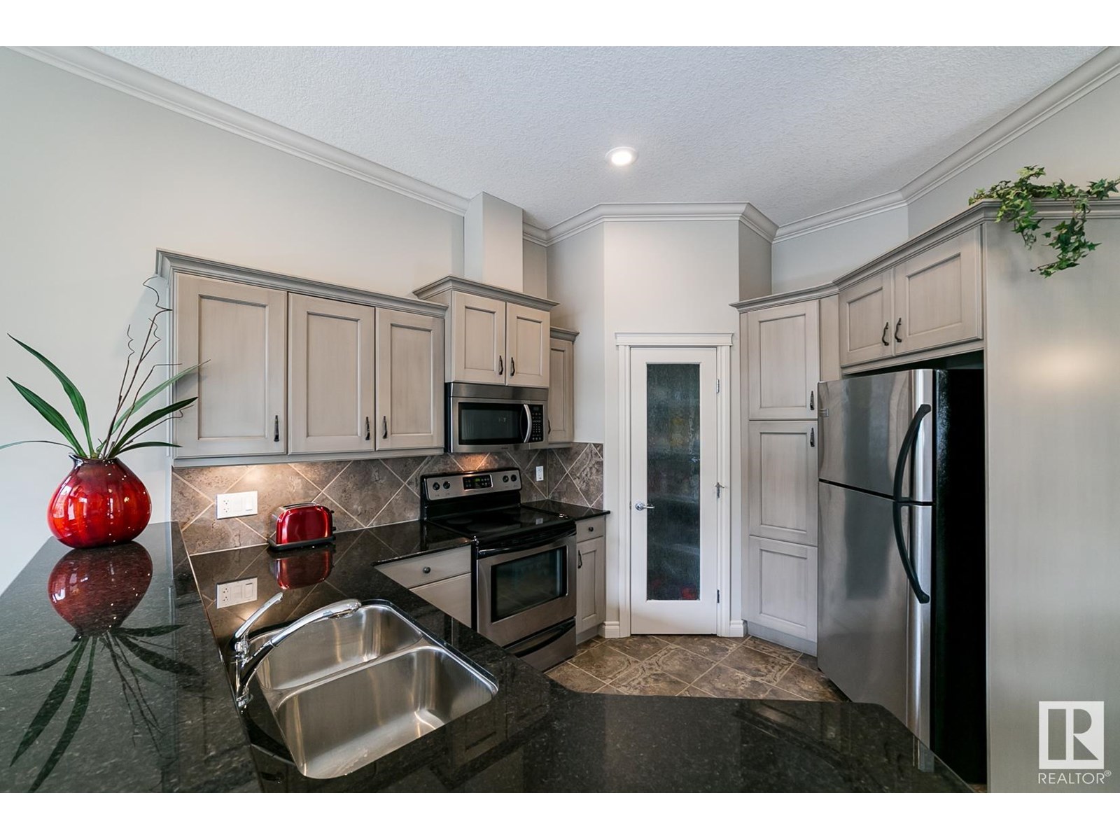
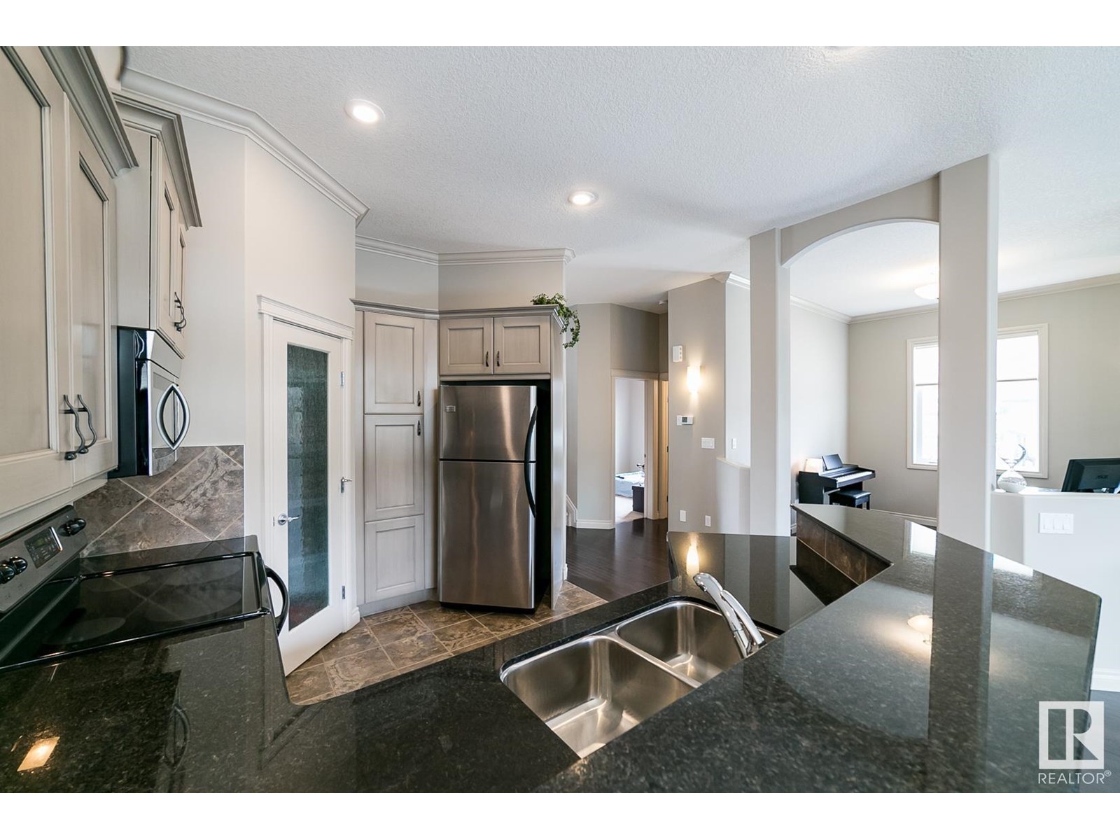
$449,800
#21 12610 15 AV SW
Edmonton, Alberta, Alberta, T6W1X1
MLS® Number: E4441095
Property description
BEST OF BOTH WORLDS! Bi-Level Duplex w/ convenient condo living - snow removal & summer landscaping included. BRIGHT & SUNNY HOME w/ East & West exposure. 10' ceilings on the main floor & 9' ceilings on the lower level. Flex Room + 4 Bdrms & 3 Baths offer up many lifestyle options (office, gym, guests, children/grandchildren rooms, sewing room, etc). Floorplan features 1 Bdrm & a Full Bath on the main level. Bonus: HARDWOOD, GRANITE COUNTERTOPS, NEW STAINLESS STEEL APPLIANCES, Reverse Osmosis Drinking Water System, 2 FIREPLACES, GAS BBQ LINE & HUNTER DOUGLAS BLINDS. Furnace & AIR CONDITIONING are less than 2 yrs old. AMPLE PARKING - double attached garage & oversized driveway which fits 4 vehicles. Shopping, restaurants, trails, parks & schools (Johnny Bright) are within biking or walking distance. Airport & Transit are nearby (Bus & Park N’ Ride). Close to future LRT Station. Easy access to Henday, QEII & 41 Ave SW. Well built. Original owner (no pets, no smoking). Quiet community. Pet Friendly Complex.
Building information
Type
*****
Amenities
*****
Appliances
*****
Architectural Style
*****
Basement Development
*****
Basement Type
*****
Constructed Date
*****
Construction Style Attachment
*****
Cooling Type
*****
Fireplace Fuel
*****
Fireplace Present
*****
Fireplace Type
*****
Heating Type
*****
Size Interior
*****
Land information
Amenities
*****
Rooms
Upper Level
Primary Bedroom
*****
Main level
Bedroom 2
*****
Den
*****
Kitchen
*****
Dining room
*****
Living room
*****
Lower level
Laundry room
*****
Recreation room
*****
Bedroom 4
*****
Bedroom 3
*****
Upper Level
Primary Bedroom
*****
Main level
Bedroom 2
*****
Den
*****
Kitchen
*****
Dining room
*****
Living room
*****
Lower level
Laundry room
*****
Recreation room
*****
Bedroom 4
*****
Bedroom 3
*****
Upper Level
Primary Bedroom
*****
Main level
Bedroom 2
*****
Den
*****
Kitchen
*****
Dining room
*****
Living room
*****
Lower level
Laundry room
*****
Recreation room
*****
Bedroom 4
*****
Bedroom 3
*****
Upper Level
Primary Bedroom
*****
Main level
Bedroom 2
*****
Den
*****
Kitchen
*****
Dining room
*****
Living room
*****
Lower level
Laundry room
*****
Recreation room
*****
Bedroom 4
*****
Bedroom 3
*****
Courtesy of RE/MAX River City
Book a Showing for this property
Please note that filling out this form you'll be registered and your phone number without the +1 part will be used as a password.


