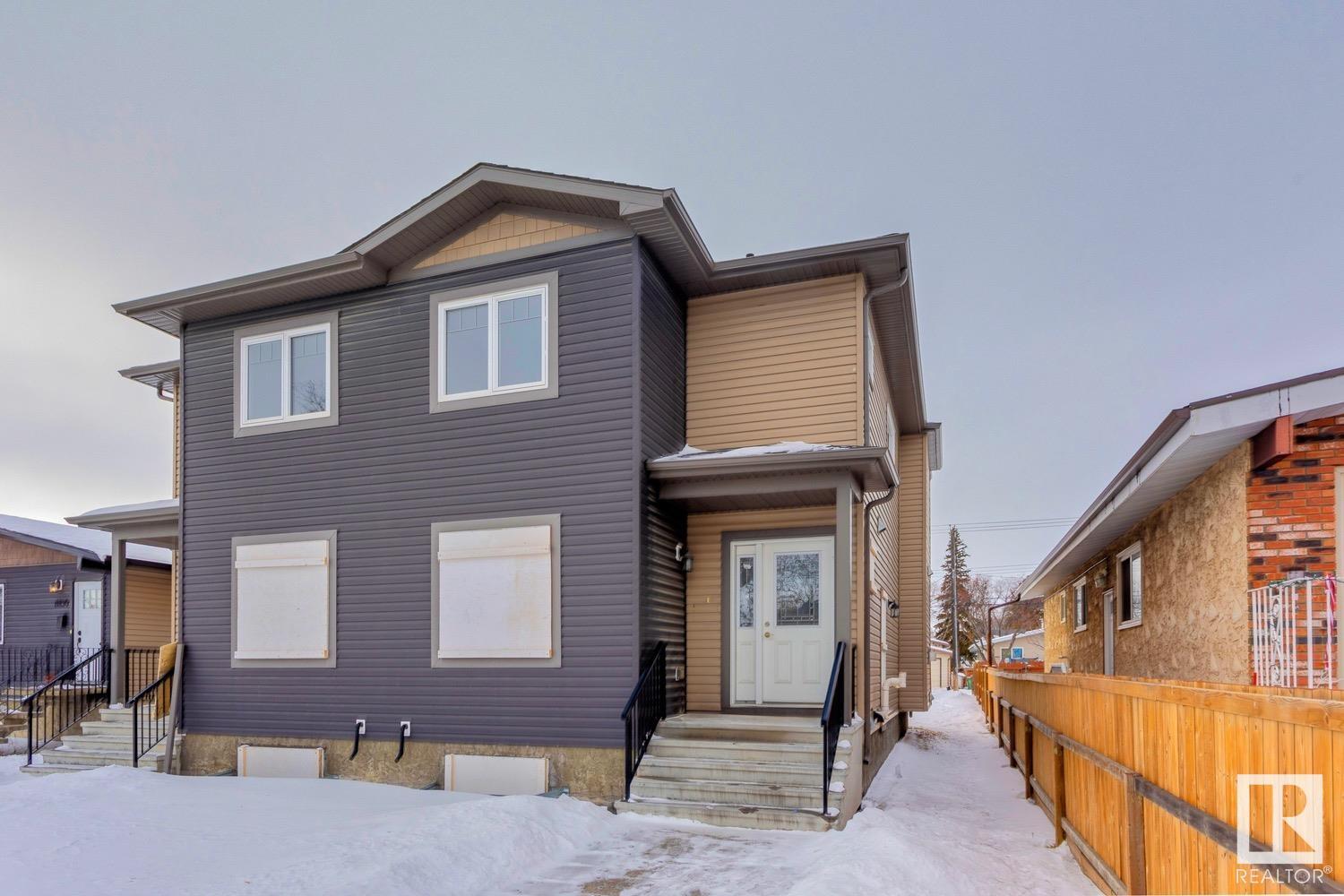Free account required
Unlock the full potential of your property search with a free account! Here's what you'll gain immediate access to:
- Exclusive Access to Every Listing
- Personalized Search Experience
- Favorite Properties at Your Fingertips
- Stay Ahead with Email Alerts
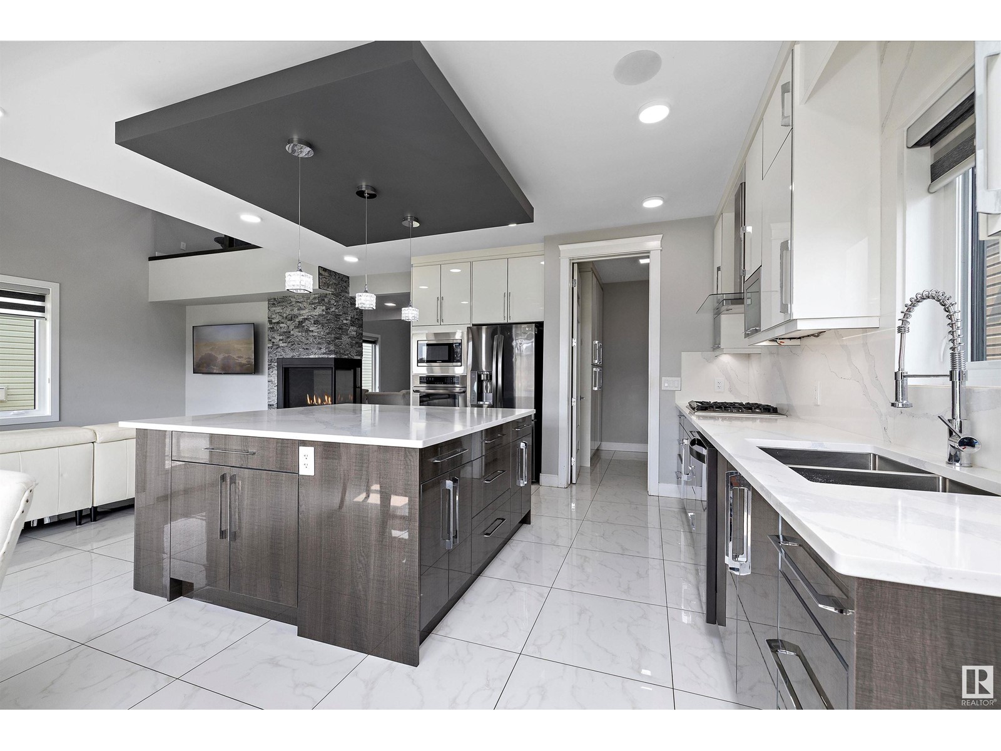
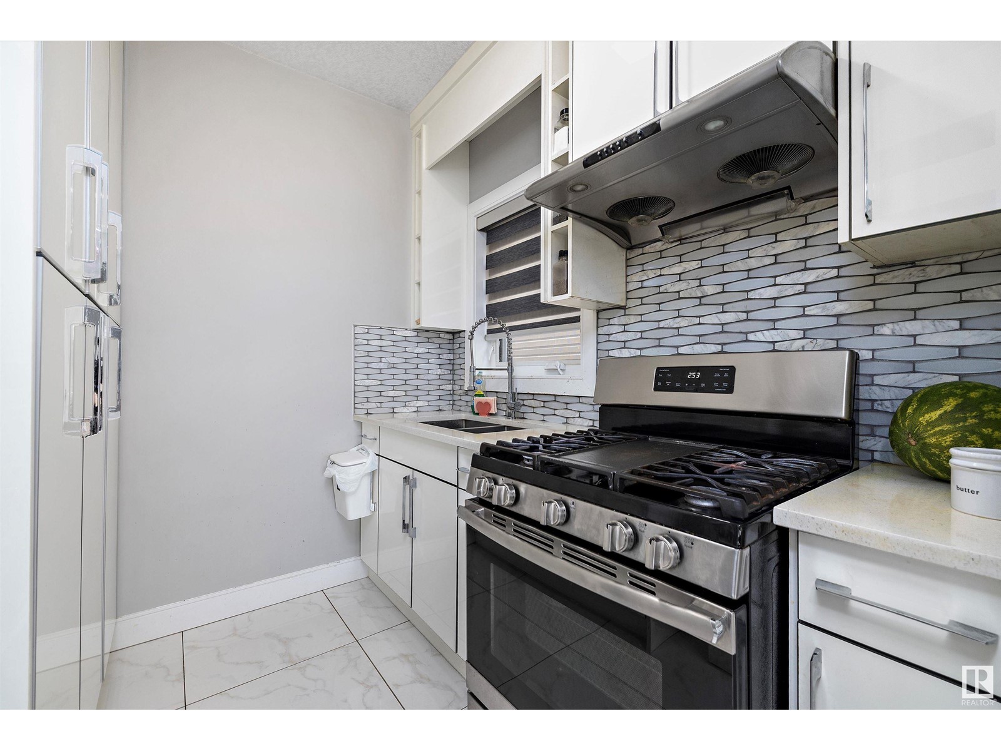
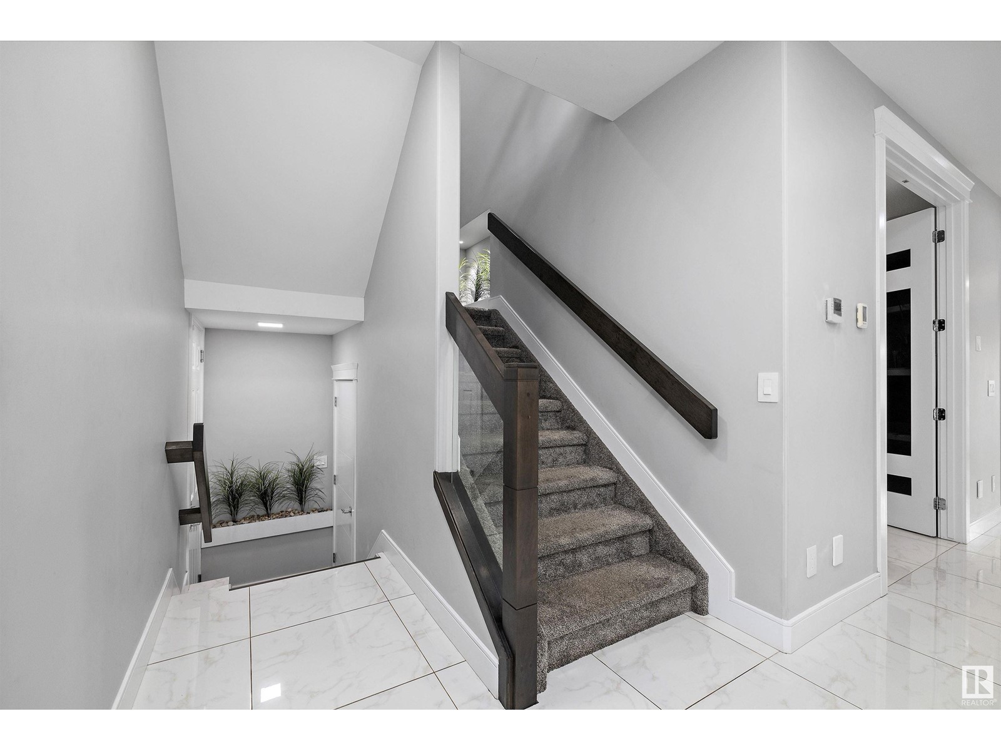
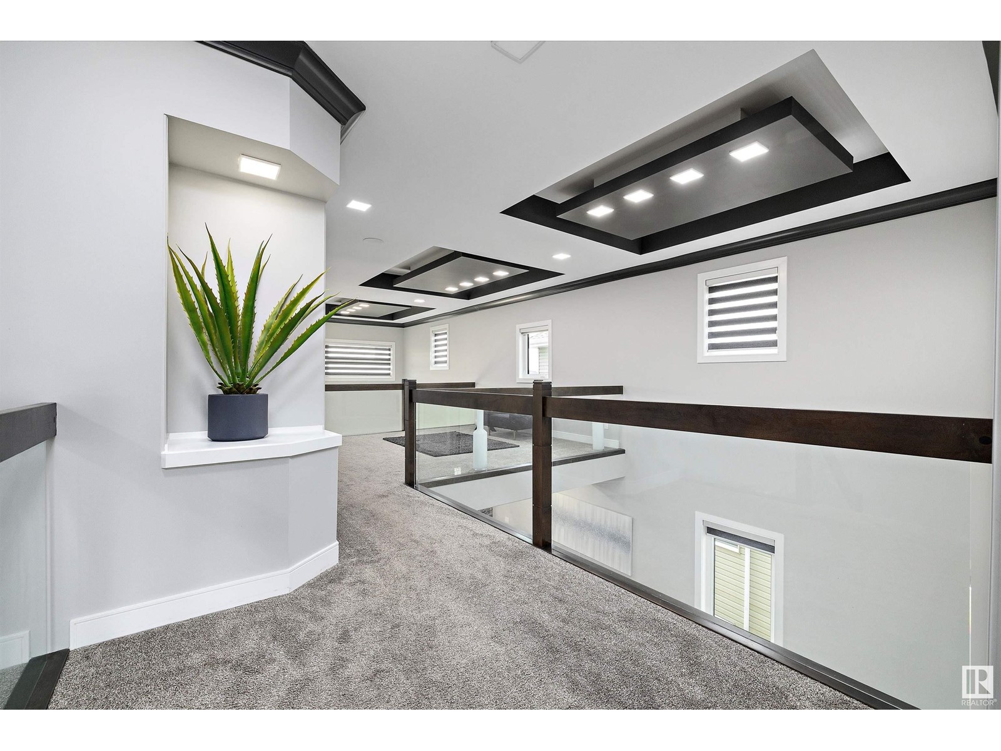
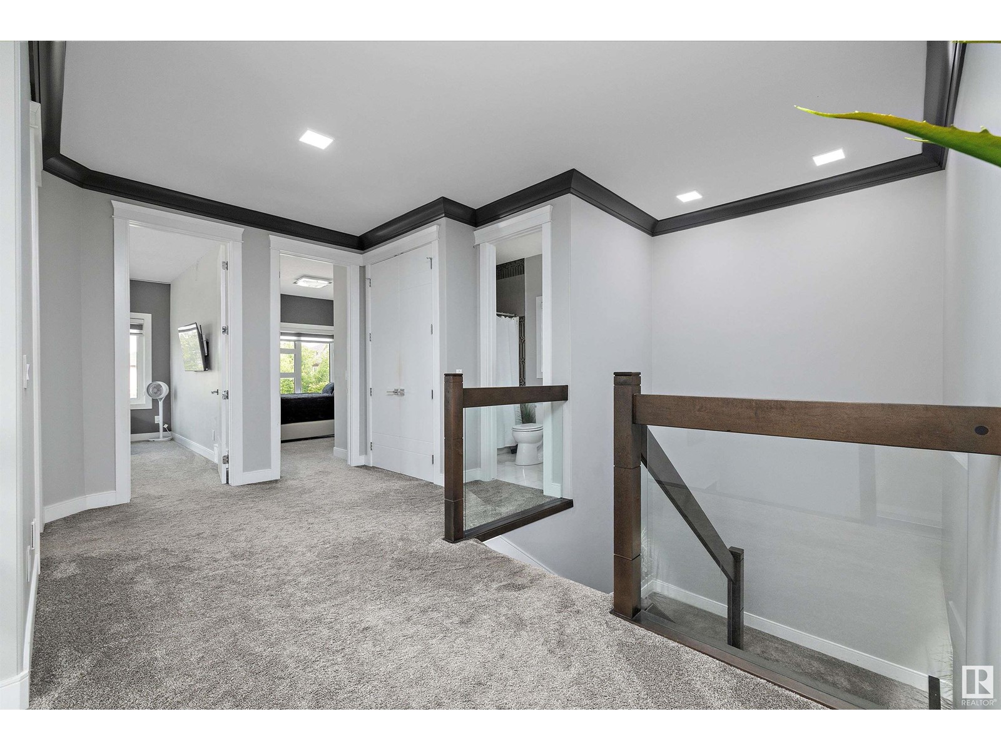
$937,000
605 HUDSON RD NW
Edmonton, Alberta, Alberta, T6V0L5
MLS® Number: E4441080
Property description
Absolutely stunning 2996 sq ft custom-built home with a legal basement suite and breathtaking lake views. Built in 2017 by the original owner, this 7-bedroom masterpiece combines modern style with elegant touches. Step inside and immediately notice the unique waterfall feature in the sitting room, an eye-catching focal point that sets the tone for the rest of the home. You’ll also find marble flooring, soaring coffered ceilings, LED lighting, and a glass-railed staircase accented by decorative niches. The chef’s kitchen is a showstopper with white cabinets, granite countertops, stainless appliances, and a butler’s pantry complete with a second cooking area. Upstairs offers 4 spacious bedrooms and a view overlooking the grand main level. The legal suite includes 3 bedrooms, 2 private entries, an interior door, and a separate furnace. With dual furnaces, intercoms, drop ceilings on both levels, and upscale finishes throughout, this home feels like something straight out of a design magazine.
Building information
Type
*****
Appliances
*****
Basement Development
*****
Basement Features
*****
Basement Type
*****
Constructed Date
*****
Construction Style Attachment
*****
Cooling Type
*****
Fireplace Fuel
*****
Fireplace Present
*****
Fireplace Type
*****
Half Bath Total
*****
Heating Type
*****
Size Interior
*****
Stories Total
*****
Land information
Amenities
*****
Fence Type
*****
Size Irregular
*****
Size Total
*****
Surface Water
*****
Rooms
Upper Level
Laundry room
*****
Bonus Room
*****
Bedroom 4
*****
Bedroom 3
*****
Bedroom 2
*****
Primary Bedroom
*****
Main level
Den
*****
Family room
*****
Kitchen
*****
Dining room
*****
Living room
*****
Basement
Second Kitchen
*****
Additional bedroom
*****
Bedroom 6
*****
Bedroom 5
*****
Upper Level
Laundry room
*****
Bonus Room
*****
Bedroom 4
*****
Bedroom 3
*****
Bedroom 2
*****
Primary Bedroom
*****
Main level
Den
*****
Family room
*****
Kitchen
*****
Dining room
*****
Living room
*****
Basement
Second Kitchen
*****
Additional bedroom
*****
Bedroom 6
*****
Bedroom 5
*****
Upper Level
Laundry room
*****
Bonus Room
*****
Bedroom 4
*****
Bedroom 3
*****
Bedroom 2
*****
Primary Bedroom
*****
Main level
Den
*****
Family room
*****
Kitchen
*****
Dining room
*****
Living room
*****
Basement
Second Kitchen
*****
Additional bedroom
*****
Bedroom 6
*****
Bedroom 5
*****
Upper Level
Laundry room
*****
Bonus Room
*****
Bedroom 4
*****
Bedroom 3
*****
Bedroom 2
*****
Courtesy of RE/MAX Excellence
Book a Showing for this property
Please note that filling out this form you'll be registered and your phone number without the +1 part will be used as a password.
