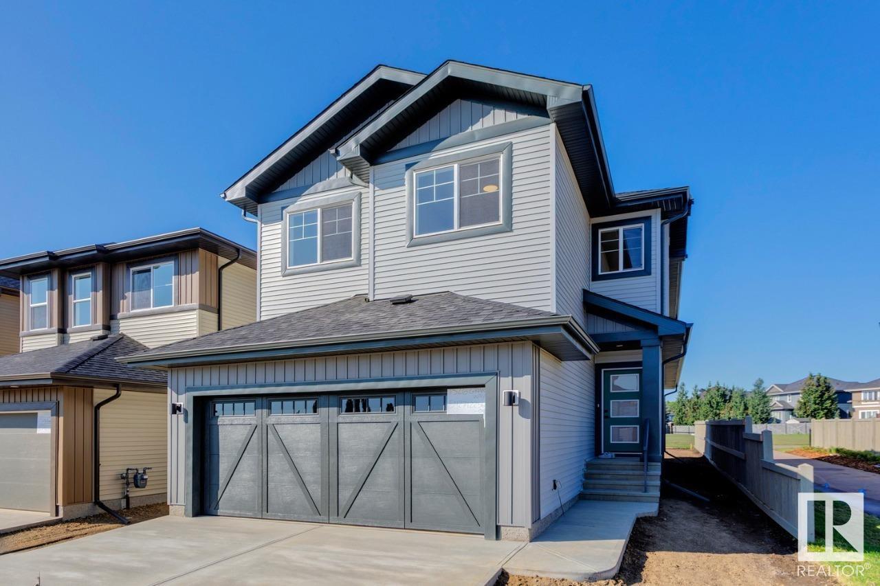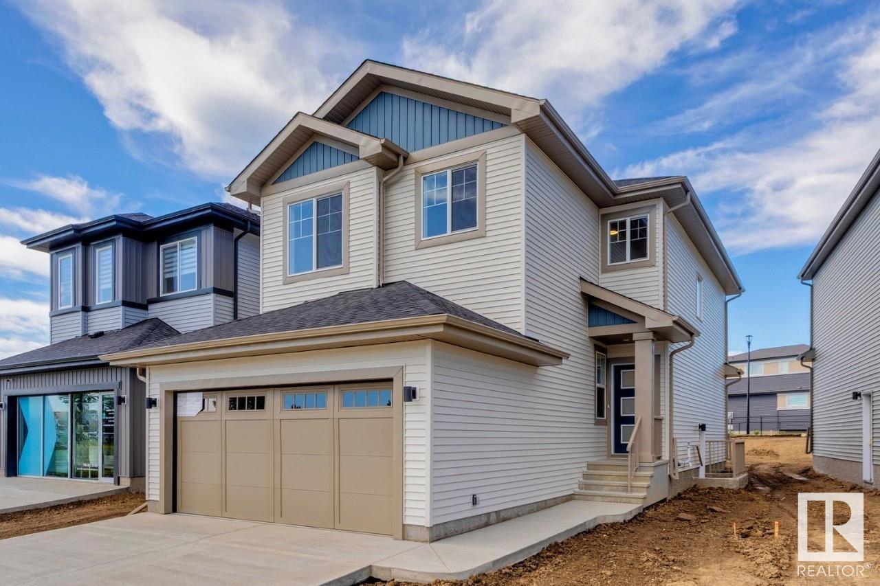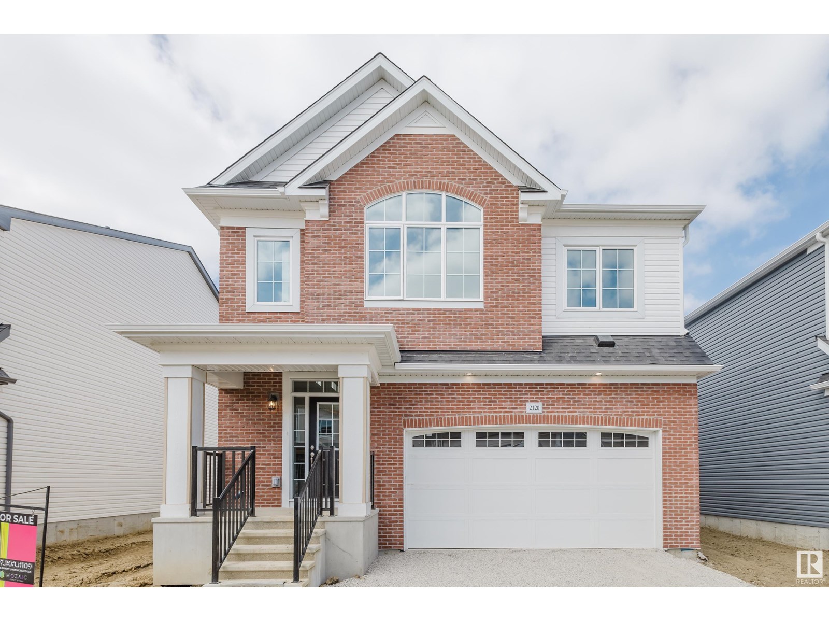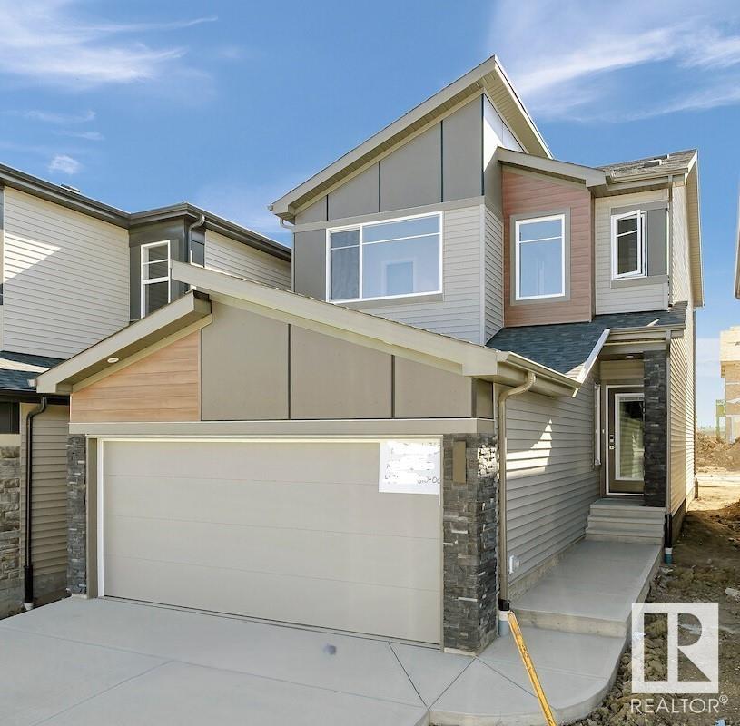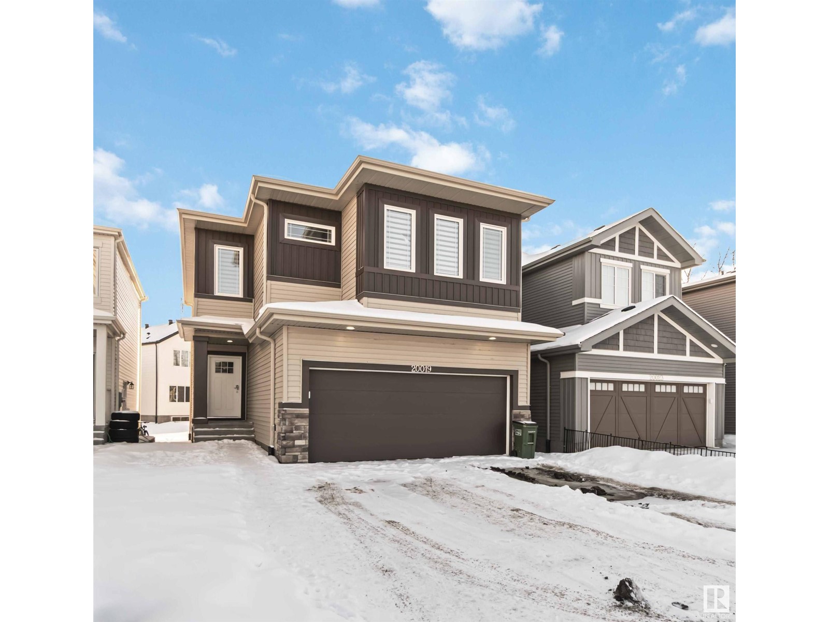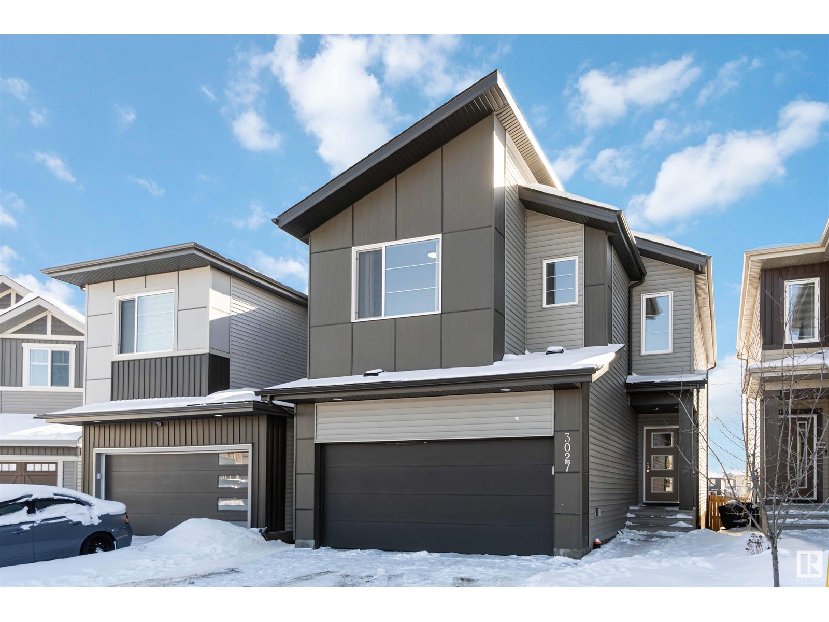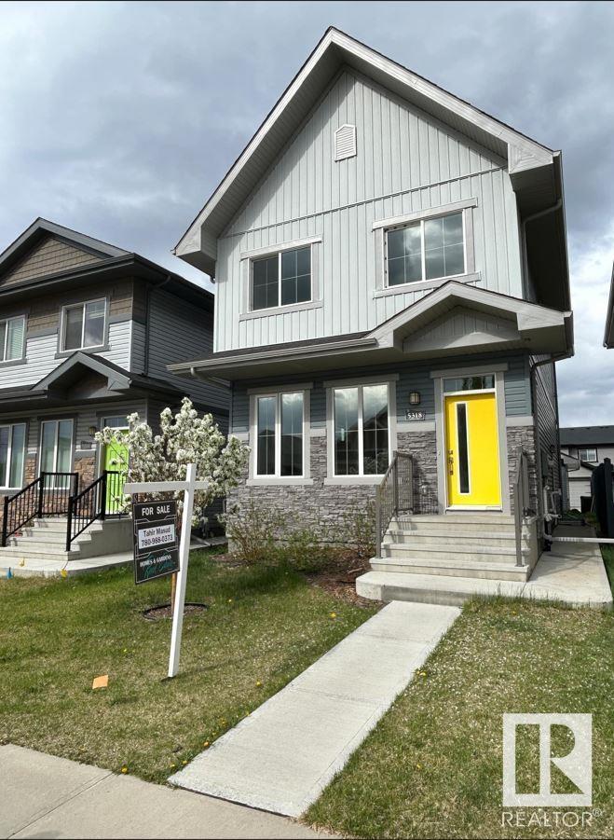Free account required
Unlock the full potential of your property search with a free account! Here's what you'll gain immediate access to:
- Exclusive Access to Every Listing
- Personalized Search Experience
- Favorite Properties at Your Fingertips
- Stay Ahead with Email Alerts


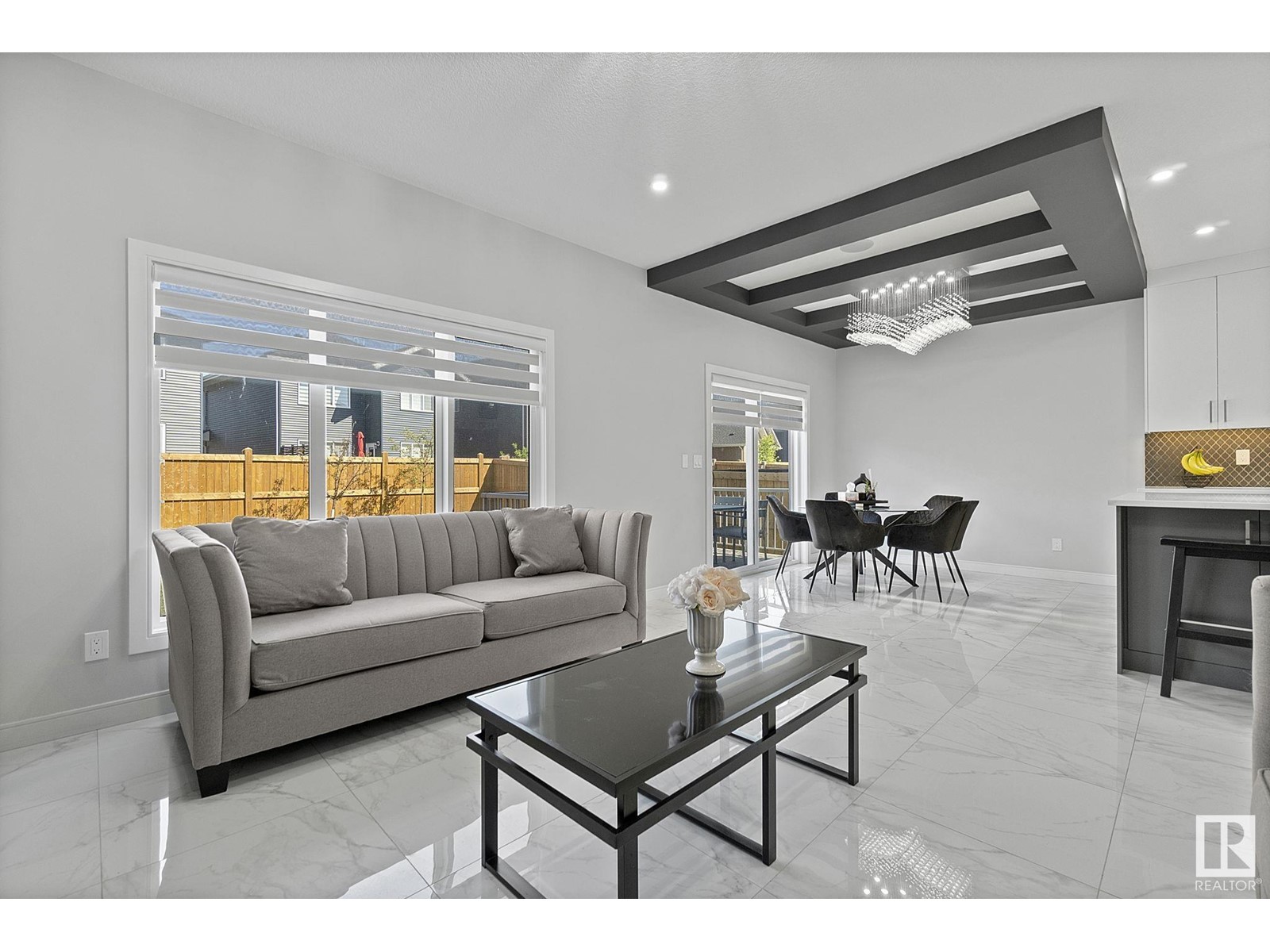


$636,900
1691 ENRIGHT WY NW
Edmonton, Alberta, Alberta, T6M0Z1
MLS® Number: E4440669
Property description
Welcome to this 2-storey, 2238sqft, MOVE IN READY home nestled in the desirable and family friendly community of Edgemont. 5 BEDROOMS, 3 FULL Bathrooms, 28 pocket REGULAR LOT and SEPERATE SIDE ENTRANCE TO THE BSMT. The bright open concept main floor features a bedroom and a 3 piece bathroom. The family room boasts a feature wall with an electric fireplace creating a warm and inviting atmosphere. The chefs kitchen has two toned kitchen, ceiling height cabinets, quartz countertops and upgraded backsplash, complete with stainless steel appliances. The kitchen nook features a coffered ceiling and overlooks the deck, fully landscaped, fenced backyard. Upstairs is a spacious bonus room perfect for family movie nights. The primary suite is complete with a 5 piece ensuite with a corner jacuzzi and a walk in closet. Additionally there are 3 generously sized bedrooms and a 4 piece bathroom. Premium light fixtures throughout, MDF shelving, window coverings and AC. Close to amenities. A must see!
Building information
Type
*****
Appliances
*****
Basement Development
*****
Basement Type
*****
Constructed Date
*****
Construction Style Attachment
*****
Cooling Type
*****
Fireplace Fuel
*****
Fireplace Present
*****
Fireplace Type
*****
Heating Type
*****
Size Interior
*****
Stories Total
*****
Land information
Amenities
*****
Fence Type
*****
Size Irregular
*****
Size Total
*****
Rooms
Upper Level
Laundry room
*****
Bedroom 4
*****
Bedroom 3
*****
Bedroom 2
*****
Primary Bedroom
*****
Family room
*****
Main level
Pantry
*****
Bedroom 5
*****
Kitchen
*****
Dining room
*****
Living room
*****
Upper Level
Laundry room
*****
Bedroom 4
*****
Bedroom 3
*****
Bedroom 2
*****
Primary Bedroom
*****
Family room
*****
Main level
Pantry
*****
Bedroom 5
*****
Kitchen
*****
Dining room
*****
Living room
*****
Upper Level
Laundry room
*****
Bedroom 4
*****
Bedroom 3
*****
Bedroom 2
*****
Primary Bedroom
*****
Family room
*****
Main level
Pantry
*****
Bedroom 5
*****
Kitchen
*****
Dining room
*****
Living room
*****
Upper Level
Laundry room
*****
Bedroom 4
*****
Bedroom 3
*****
Bedroom 2
*****
Primary Bedroom
*****
Family room
*****
Main level
Pantry
*****
Bedroom 5
*****
Kitchen
*****
Dining room
*****
Living room
*****
Upper Level
Laundry room
*****
Bedroom 4
*****
Bedroom 3
*****
Bedroom 2
*****
Primary Bedroom
*****
Family room
*****
Courtesy of RE/MAX Excellence
Book a Showing for this property
Please note that filling out this form you'll be registered and your phone number without the +1 part will be used as a password.

