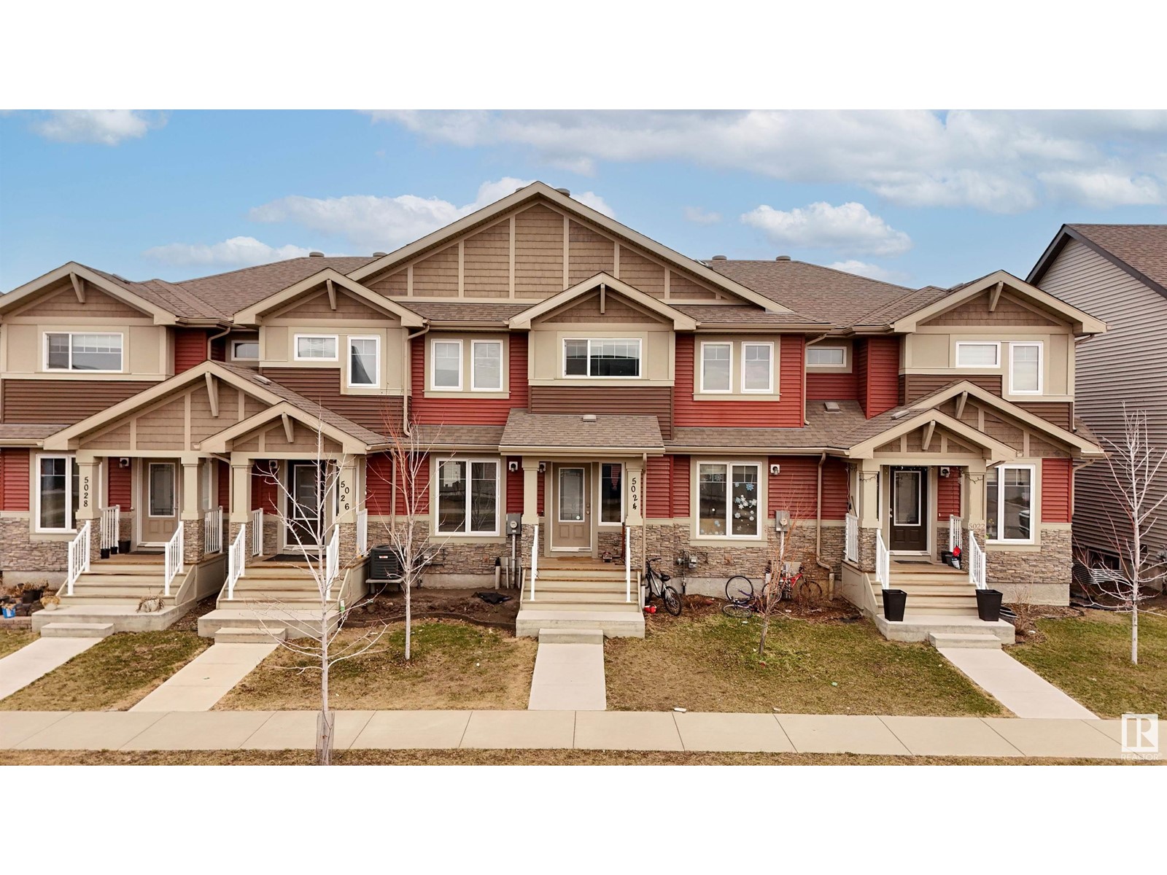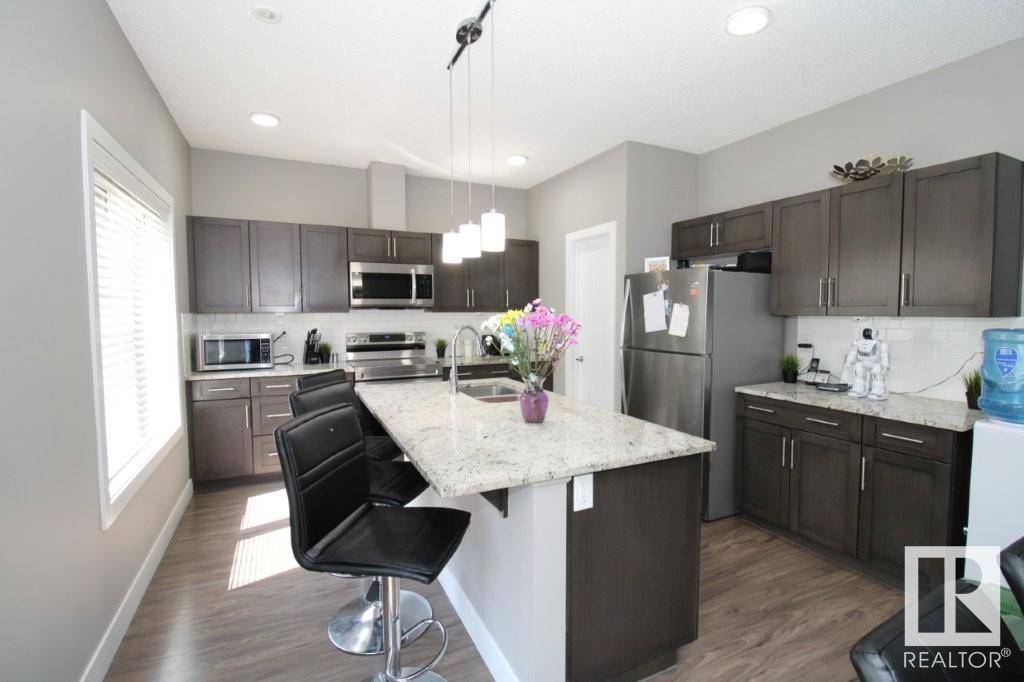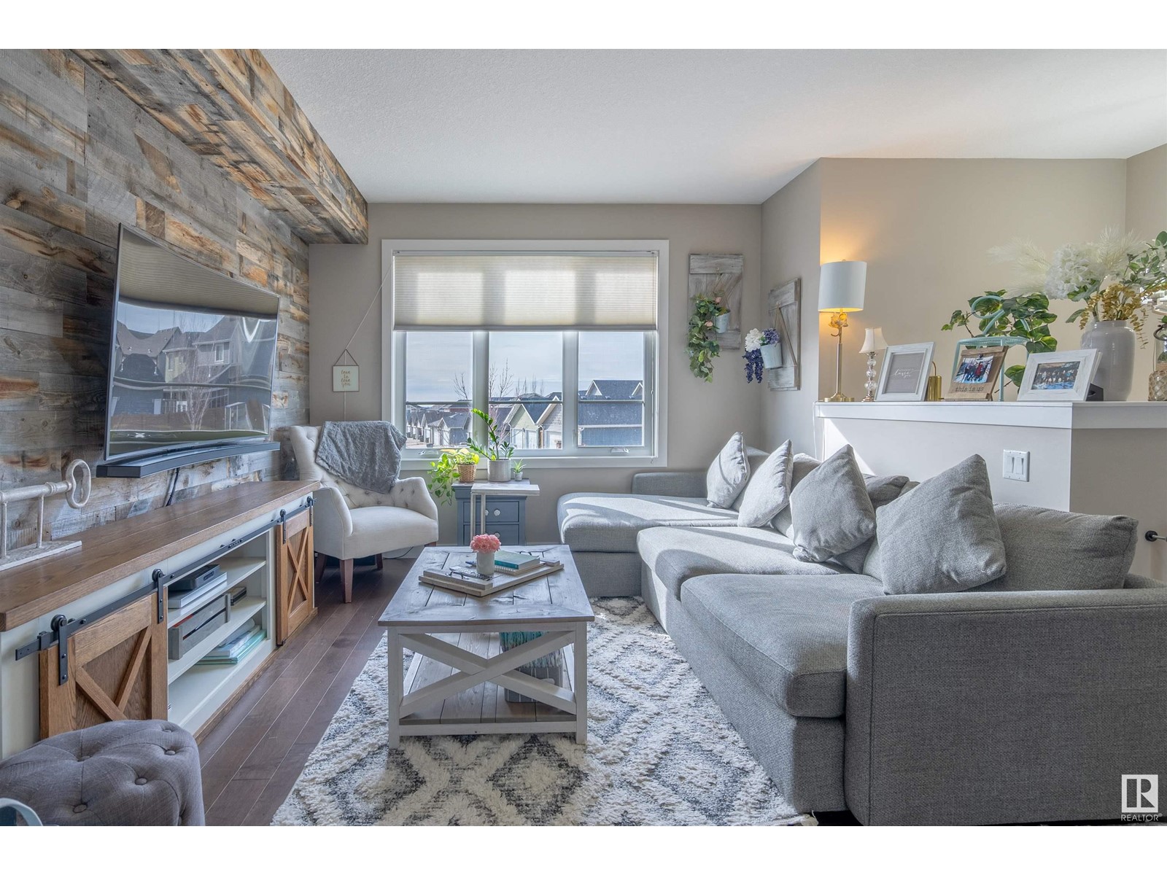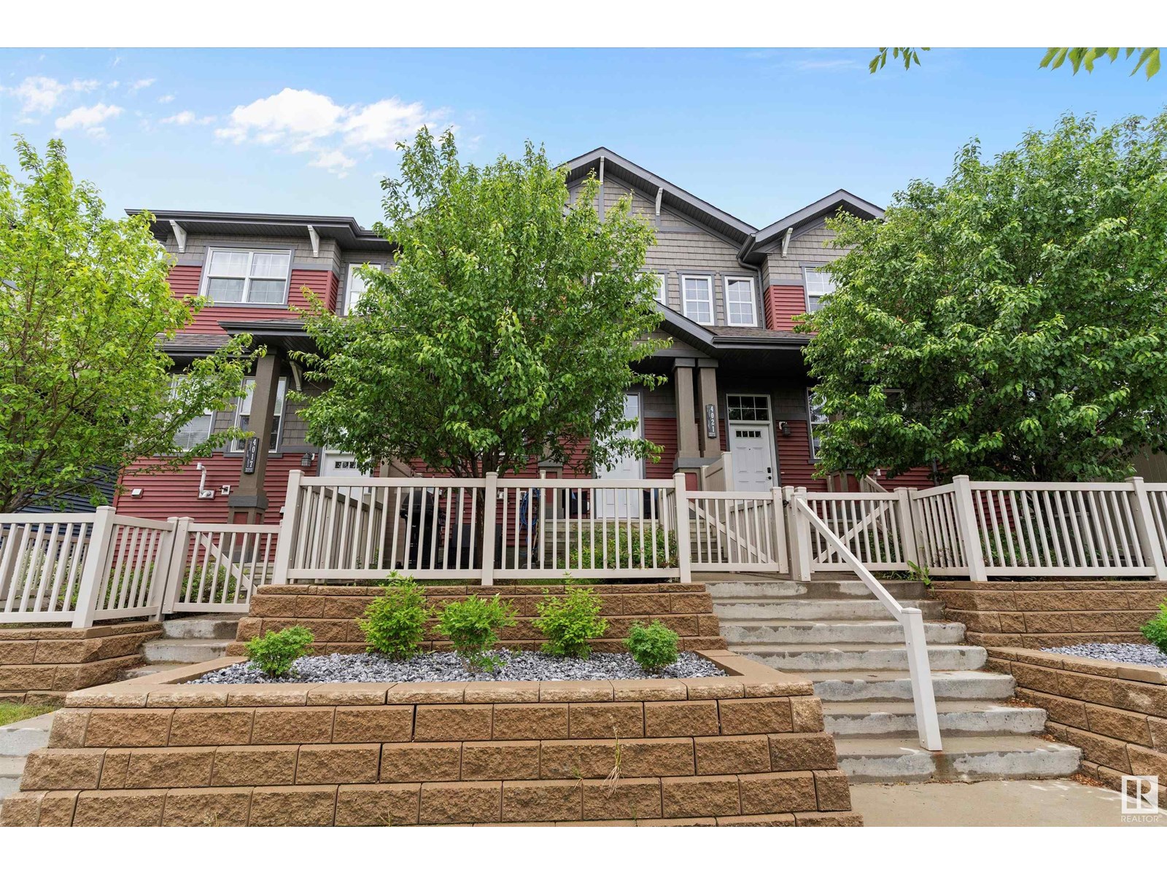Free account required
Unlock the full potential of your property search with a free account! Here's what you'll gain immediate access to:
- Exclusive Access to Every Listing
- Personalized Search Experience
- Favorite Properties at Your Fingertips
- Stay Ahead with Email Alerts
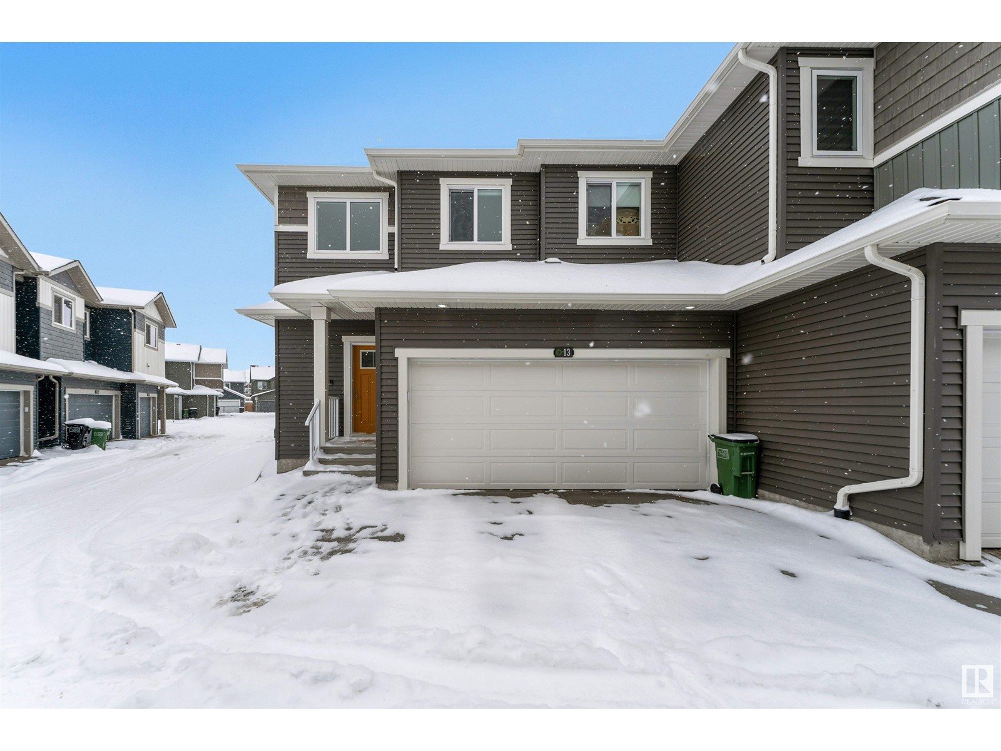
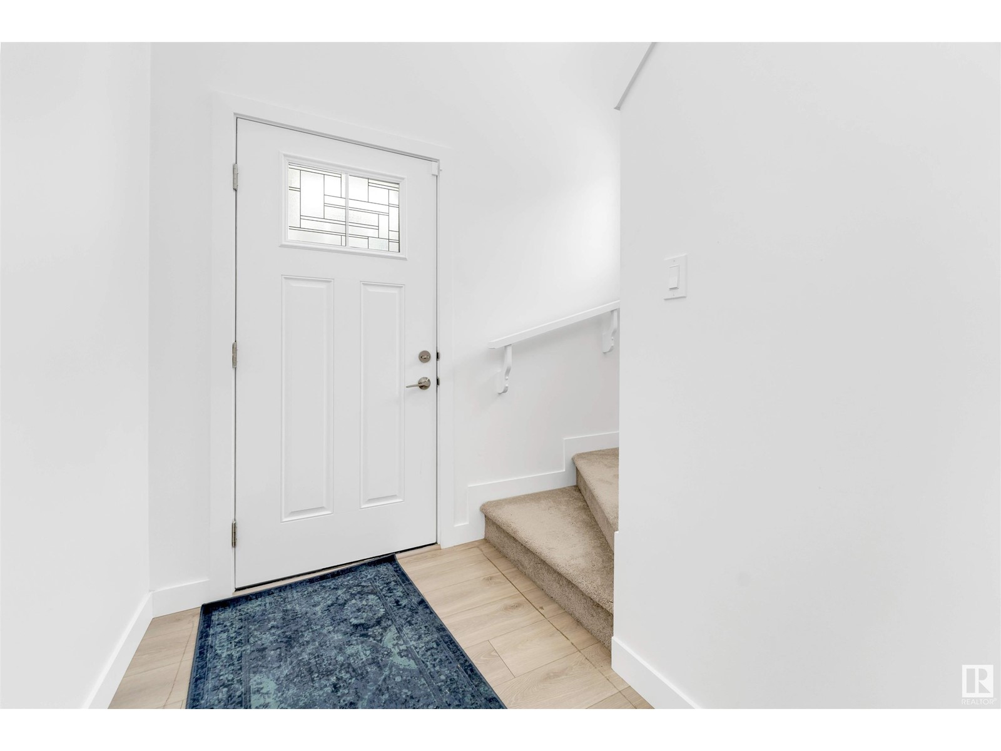
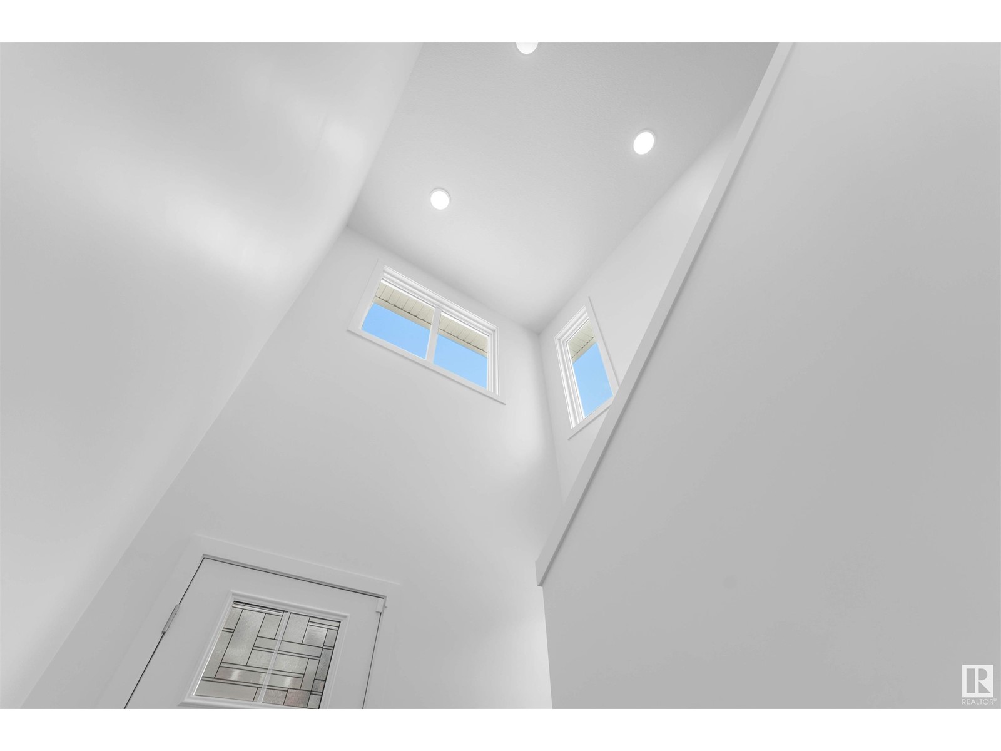
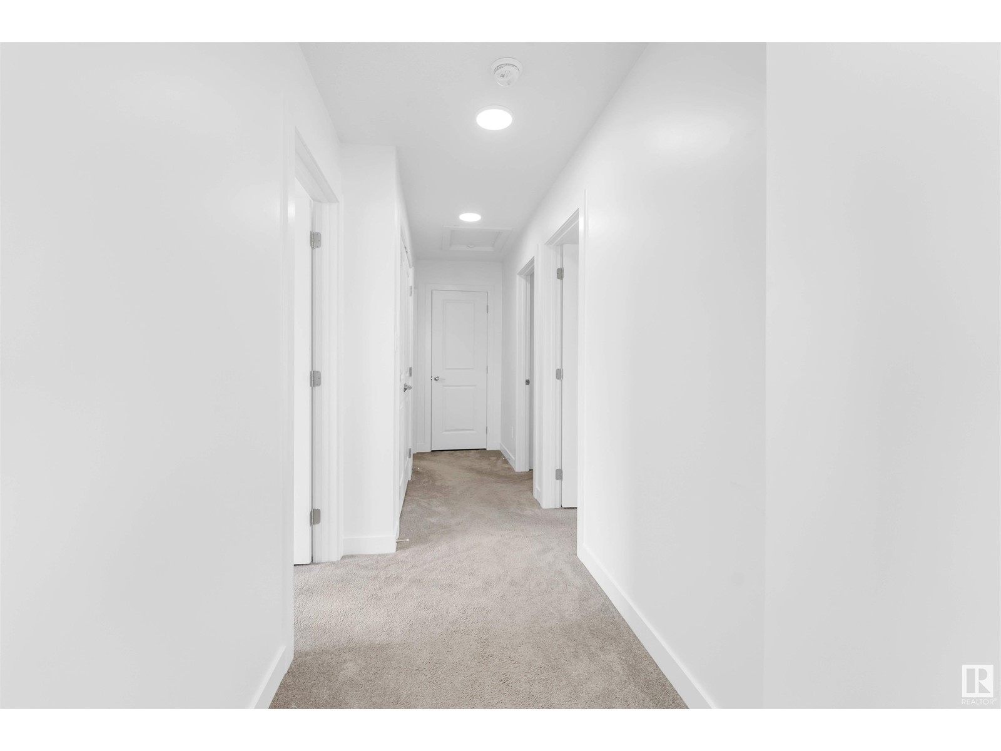
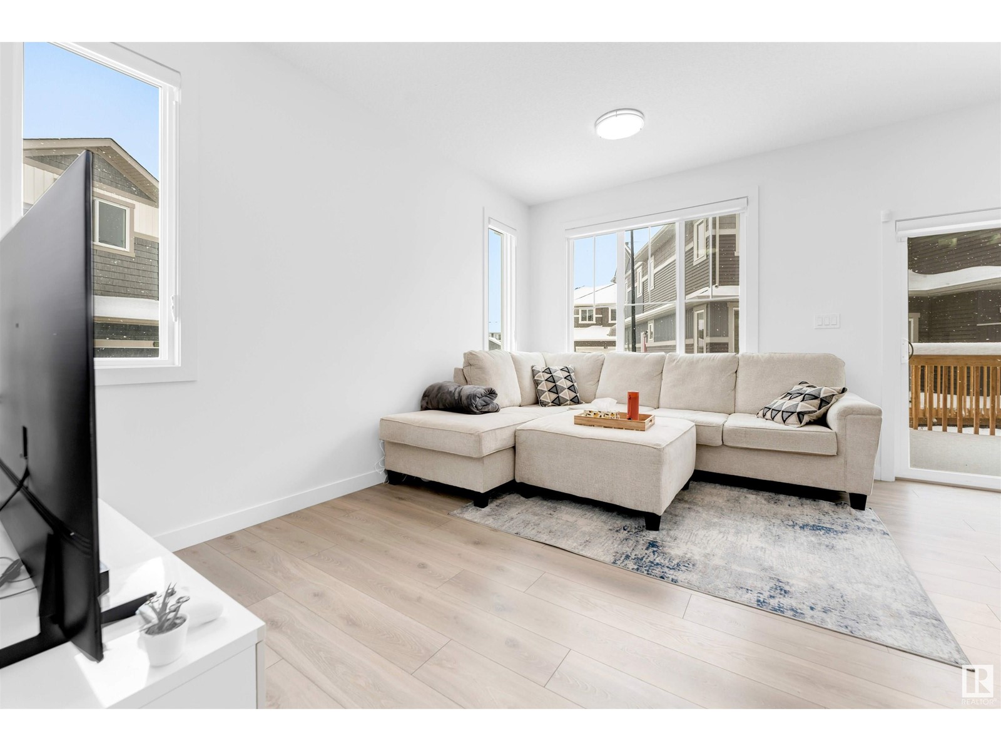
$409,000
#13 603 ORCHARDS BV SW
Edmonton, Alberta, Alberta, T6X2W8
MLS® Number: E4440572
Property description
Welcome to this stunning 2023-built townhouse, offering the perfect blend of modern style and functionality. This spacious corner-lot home features three bedrooms, two and a half bathrooms, and a Unfinished basement. Enjoy the convenience of an attached double-car garage with visitor parking just behind the house. Step inside to find an open-concept layout that seamlessly connects the living, dining, and kitchen areas. The sleek kitchen is perfect for cooking enthusiasts, and the spacious bedrooms provide a comfortable retreat at the end of the day. Outside, you’ll love the deck area, ideal for outdoor relaxation and entertaining. Plus, with parks, playgrounds, and various amenities just a short distance away, this location has it all. Don’t miss the chance to make this beautiful townhouse your new home!
Building information
Type
*****
Amenities
*****
Appliances
*****
Basement Development
*****
Basement Type
*****
Constructed Date
*****
Construction Style Attachment
*****
Fire Protection
*****
Half Bath Total
*****
Heating Type
*****
Size Interior
*****
Stories Total
*****
Land information
Amenities
*****
Rooms
Upper Level
Bedroom 3
*****
Bedroom 2
*****
Primary Bedroom
*****
Main level
Kitchen
*****
Dining room
*****
Living room
*****
Courtesy of Exp Realty
Book a Showing for this property
Please note that filling out this form you'll be registered and your phone number without the +1 part will be used as a password.
