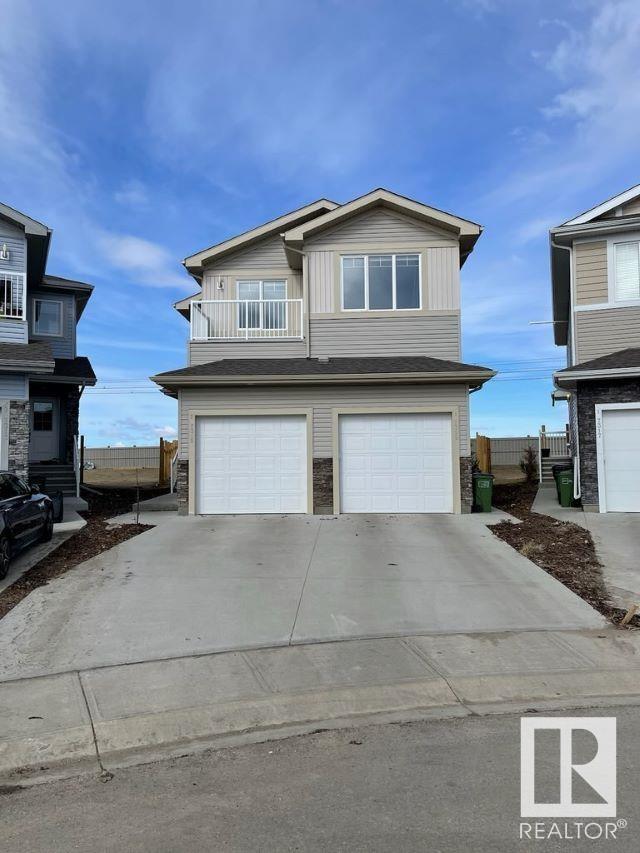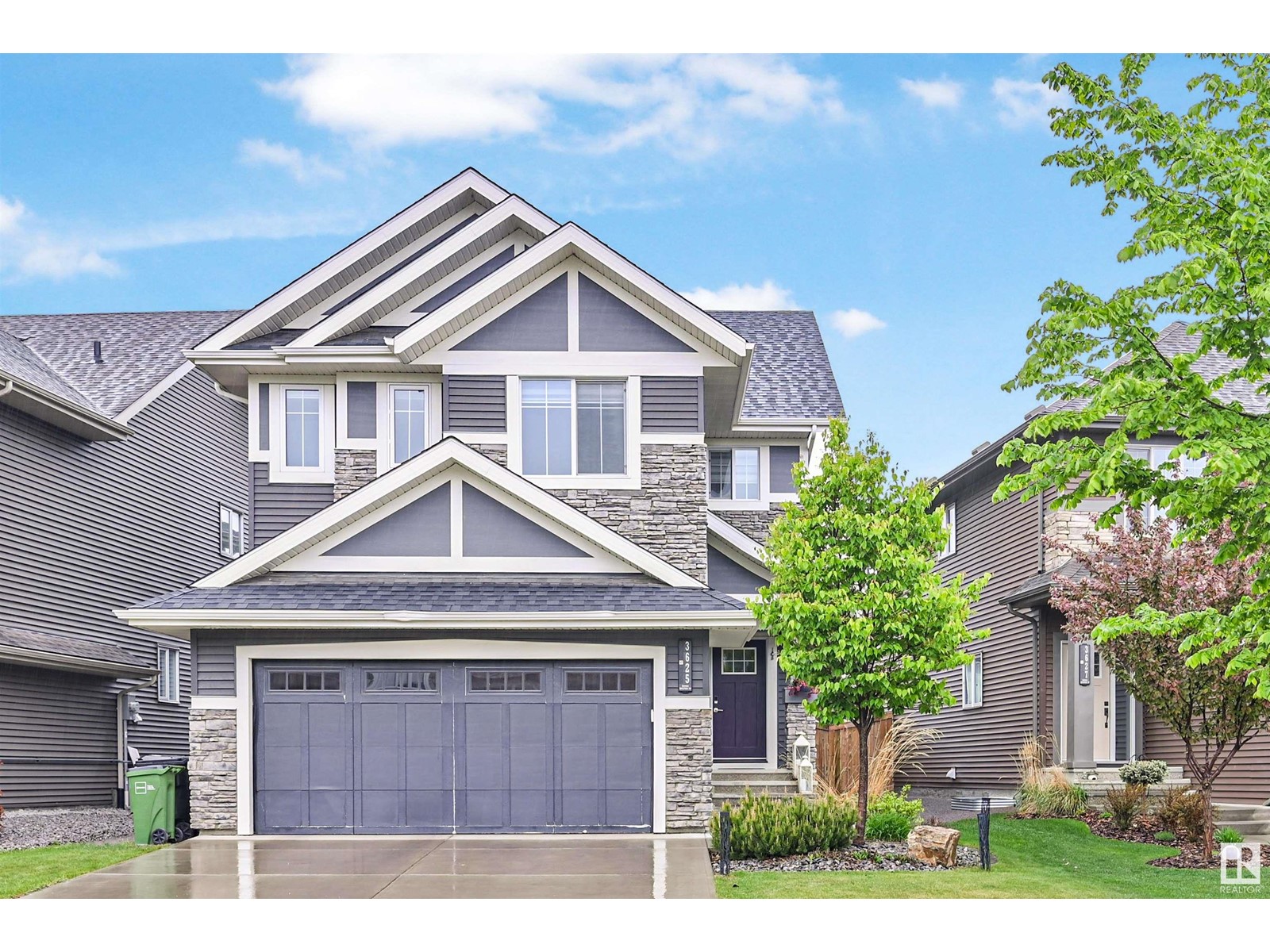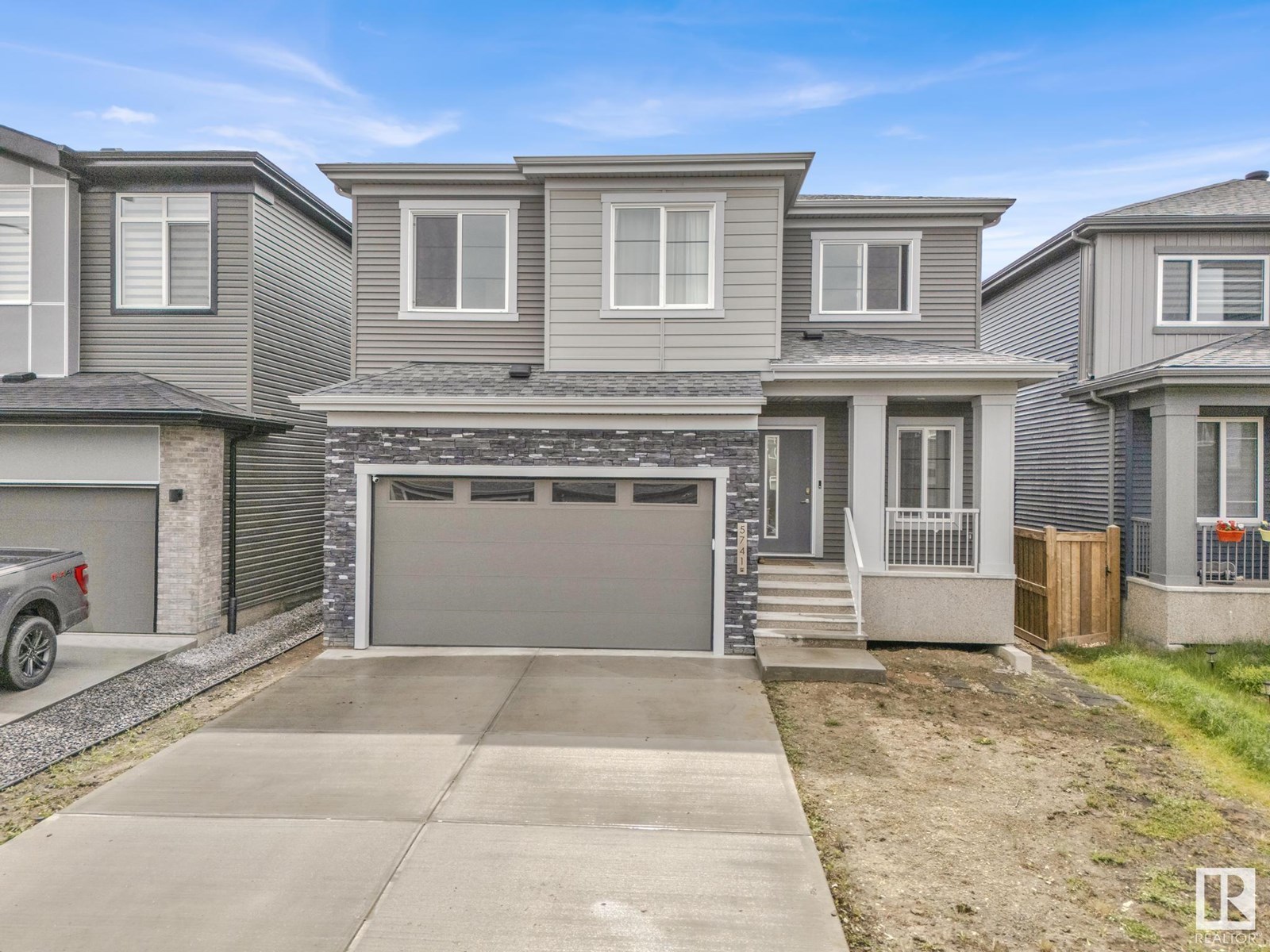Free account required
Unlock the full potential of your property search with a free account! Here's what you'll gain immediate access to:
- Exclusive Access to Every Listing
- Personalized Search Experience
- Favorite Properties at Your Fingertips
- Stay Ahead with Email Alerts
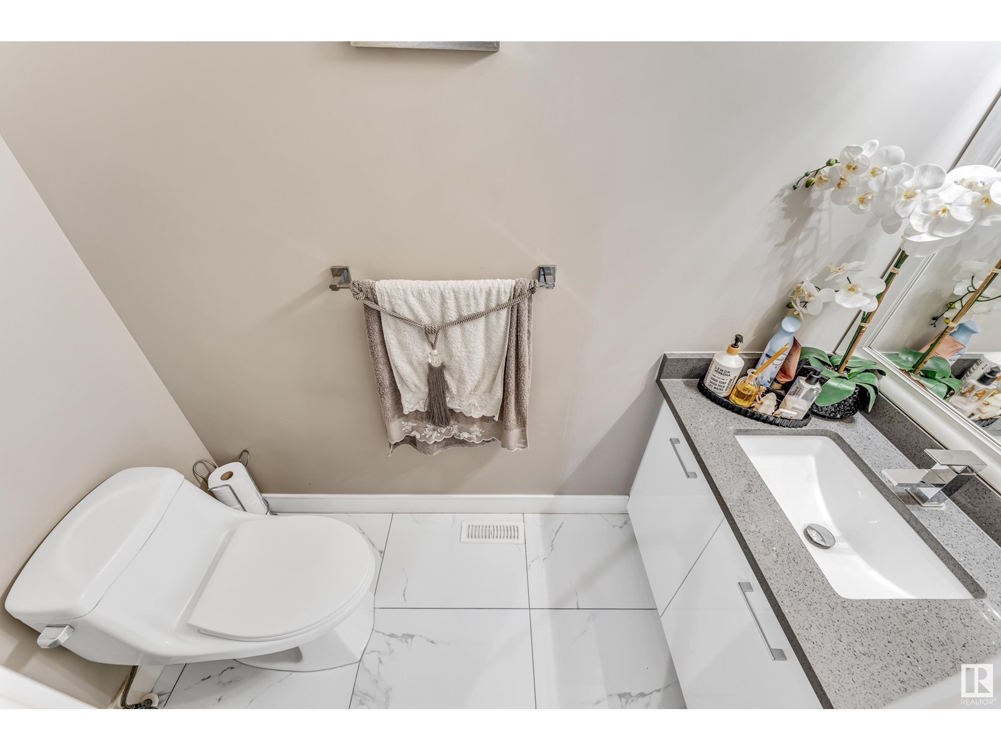
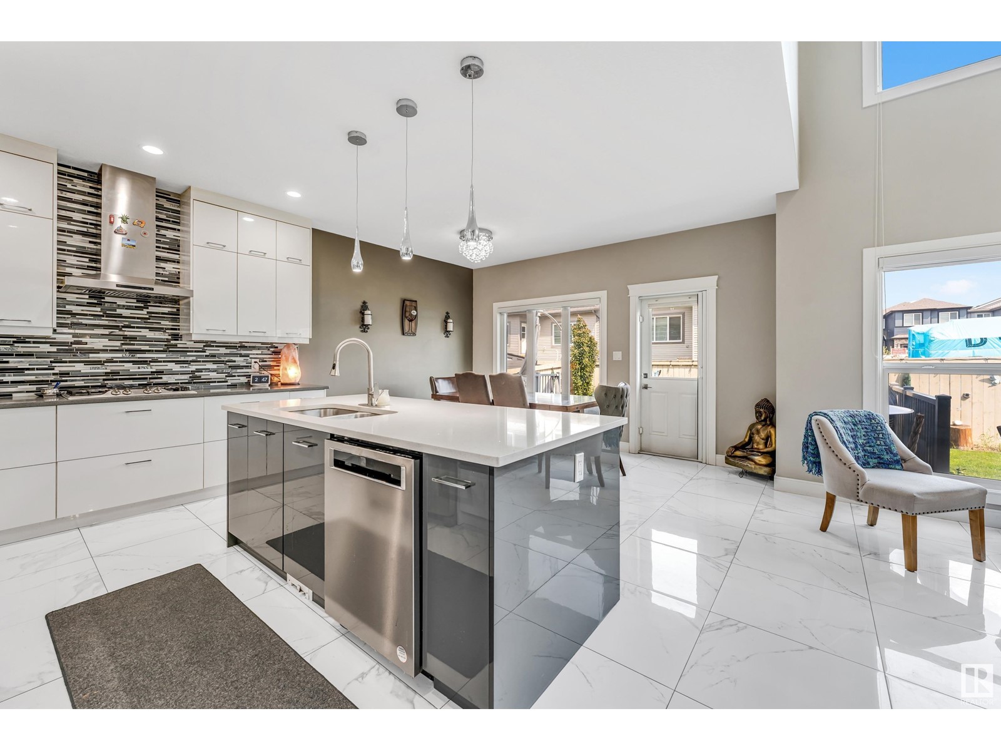
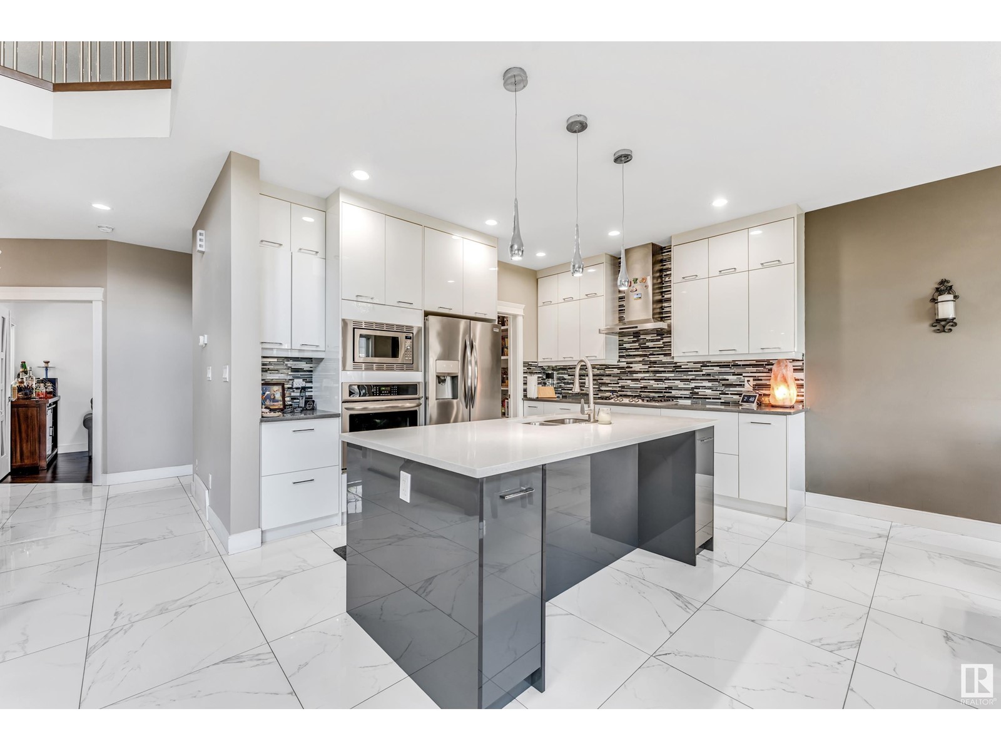
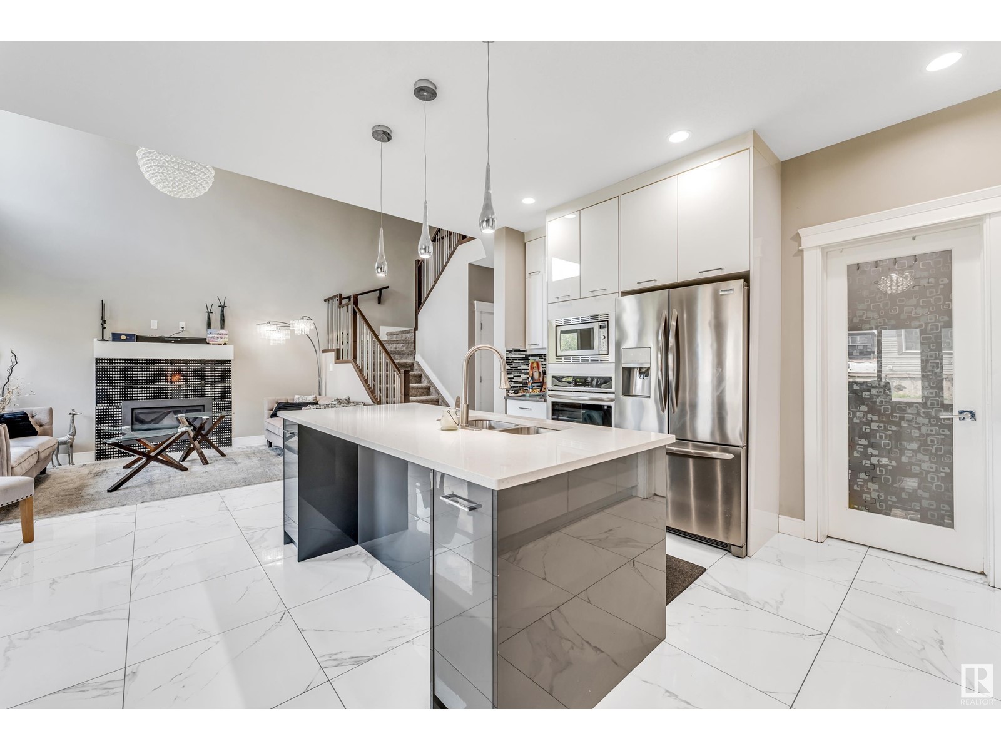
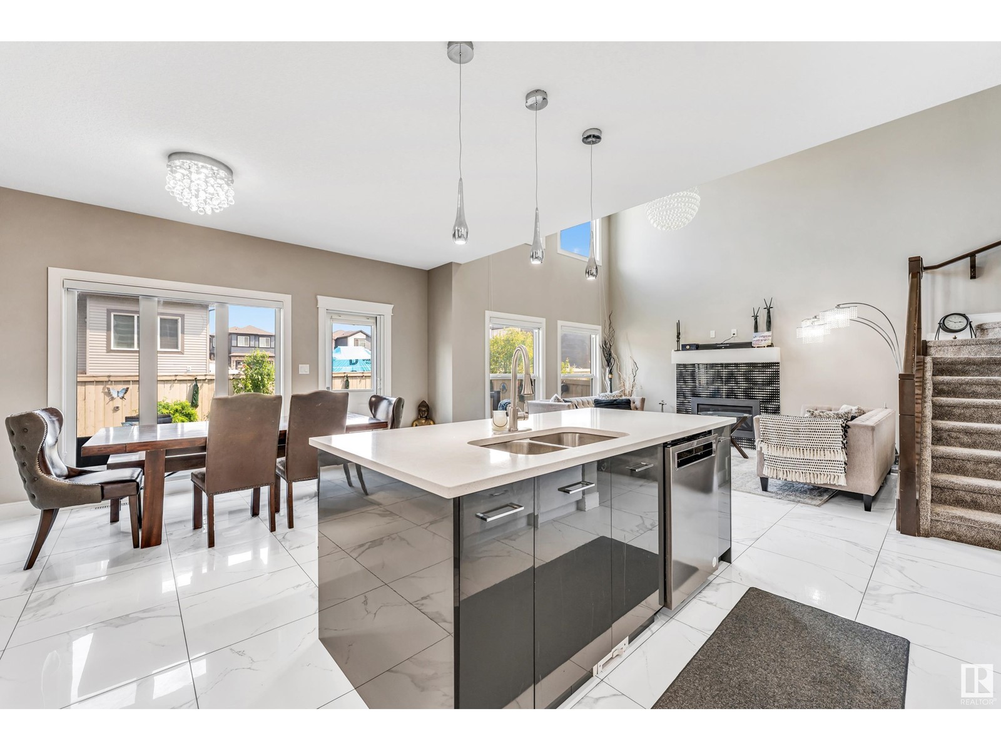
$739,900
3628 KESWICK BV SW
Edmonton, Alberta, Alberta, T6W3S5
MLS® Number: E4440516
Property description
**SOUTH EDMONTON**KESWICK COMMUNITY**FINISHED BASEMENT**SECOND KITCHEN**SIDE ENTRY**This nearly 2,414 sq. ft. home offers 5 spacious bedrooms, a gourmet kitchen with a large quartz island, and an elegant living room with soaring ceilings. The main floor includes a front den ideal for a home office, while upstairs features a bonus room, convenient laundry, and a luxurious master suite with a 5-piece ensuite. With a separate side entrance to the basement, it’s perfect for extended family or a potential suite. Enjoy nearby walking trails, parks, playgrounds, and golf courses—all just steps away. Includes an oversized double garage. Completing the package is an oversized double garage, offering ample storage and parking. This is more than just a house. Don’t miss the opportunity to live in a community where nature, luxury, and convenience come together effortlessly.
Building information
Type
*****
Amenities
*****
Appliances
*****
Basement Development
*****
Basement Type
*****
Constructed Date
*****
Construction Style Attachment
*****
Fireplace Fuel
*****
Fireplace Present
*****
Fireplace Type
*****
Fire Protection
*****
Half Bath Total
*****
Heating Type
*****
Size Interior
*****
Stories Total
*****
Land information
Amenities
*****
Size Irregular
*****
Size Total
*****
Rooms
Upper Level
Bonus Room
*****
Bedroom 4
*****
Bedroom 3
*****
Bedroom 2
*****
Primary Bedroom
*****
Main level
Bedroom 5
*****
Kitchen
*****
Dining room
*****
Living room
*****
Basement
Recreation room
*****
Second Kitchen
*****
Additional bedroom
*****
Bedroom 6
*****
Upper Level
Bonus Room
*****
Bedroom 4
*****
Bedroom 3
*****
Bedroom 2
*****
Primary Bedroom
*****
Main level
Bedroom 5
*****
Kitchen
*****
Dining room
*****
Living room
*****
Basement
Recreation room
*****
Second Kitchen
*****
Additional bedroom
*****
Bedroom 6
*****
Courtesy of Nationwide Realty Corp
Book a Showing for this property
Please note that filling out this form you'll be registered and your phone number without the +1 part will be used as a password.
