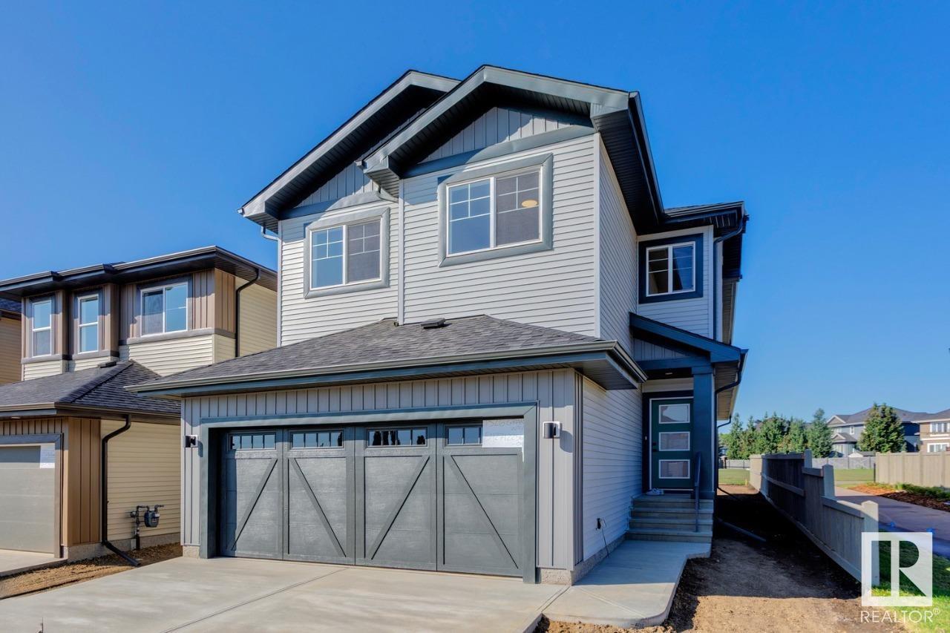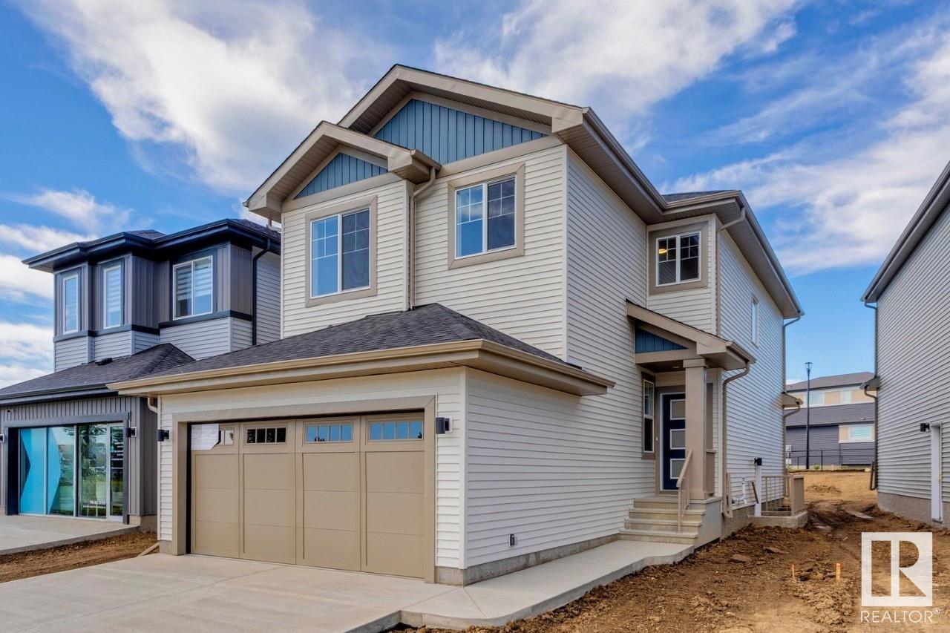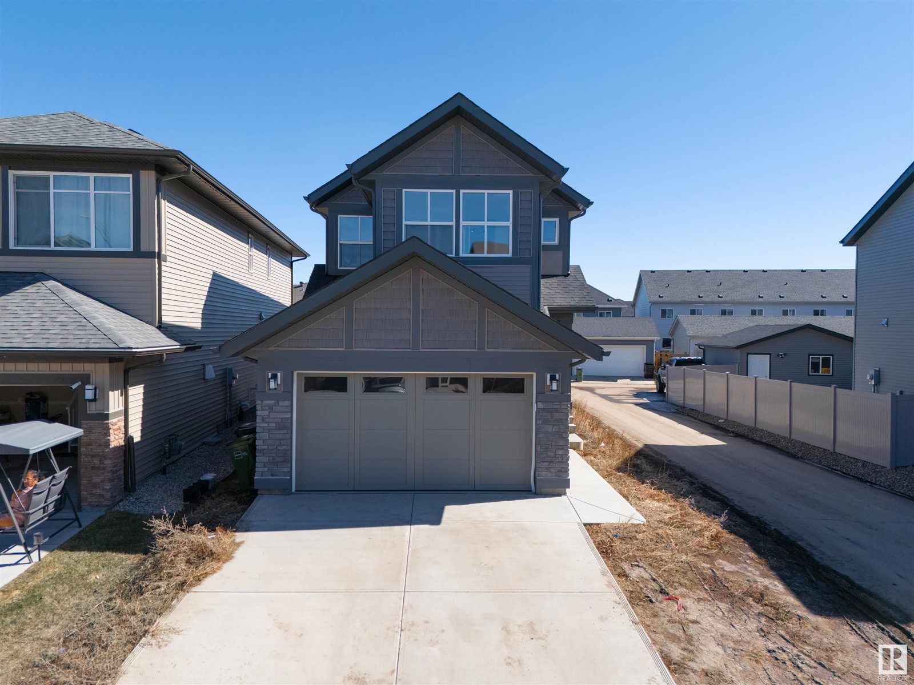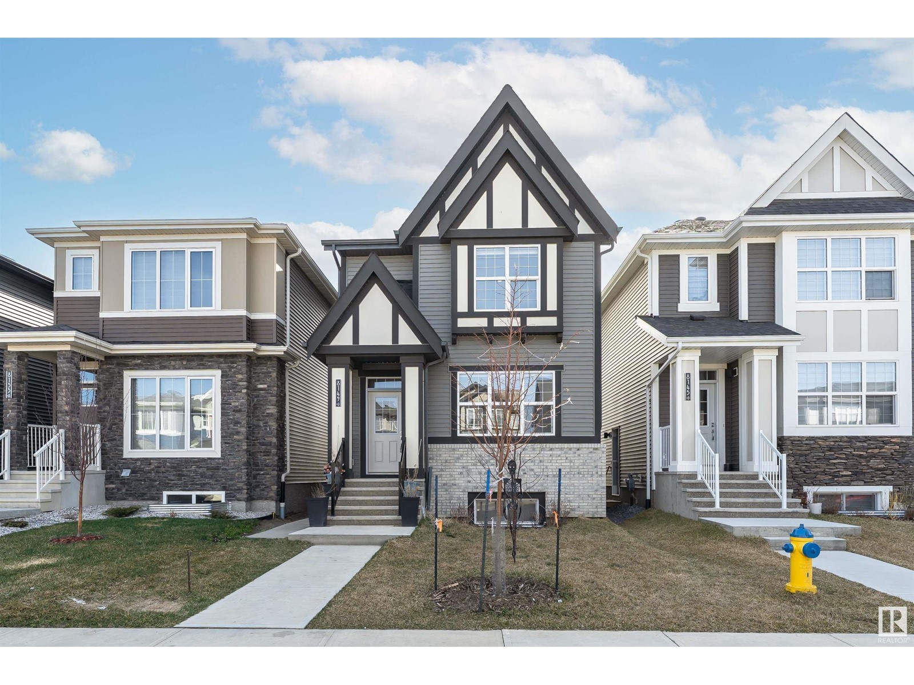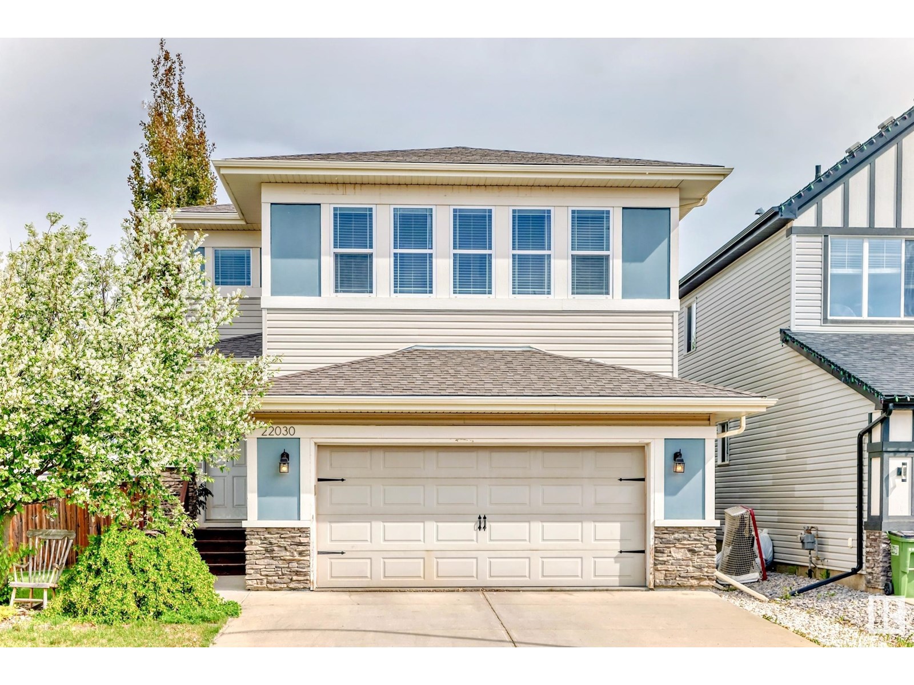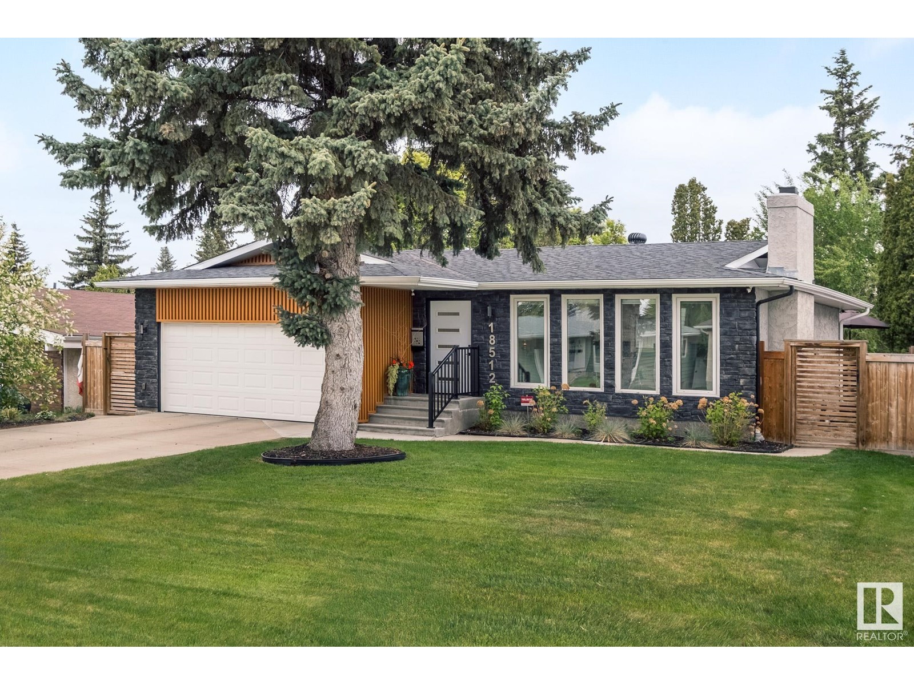Free account required
Unlock the full potential of your property search with a free account! Here's what you'll gain immediate access to:
- Exclusive Access to Every Listing
- Personalized Search Experience
- Favorite Properties at Your Fingertips
- Stay Ahead with Email Alerts
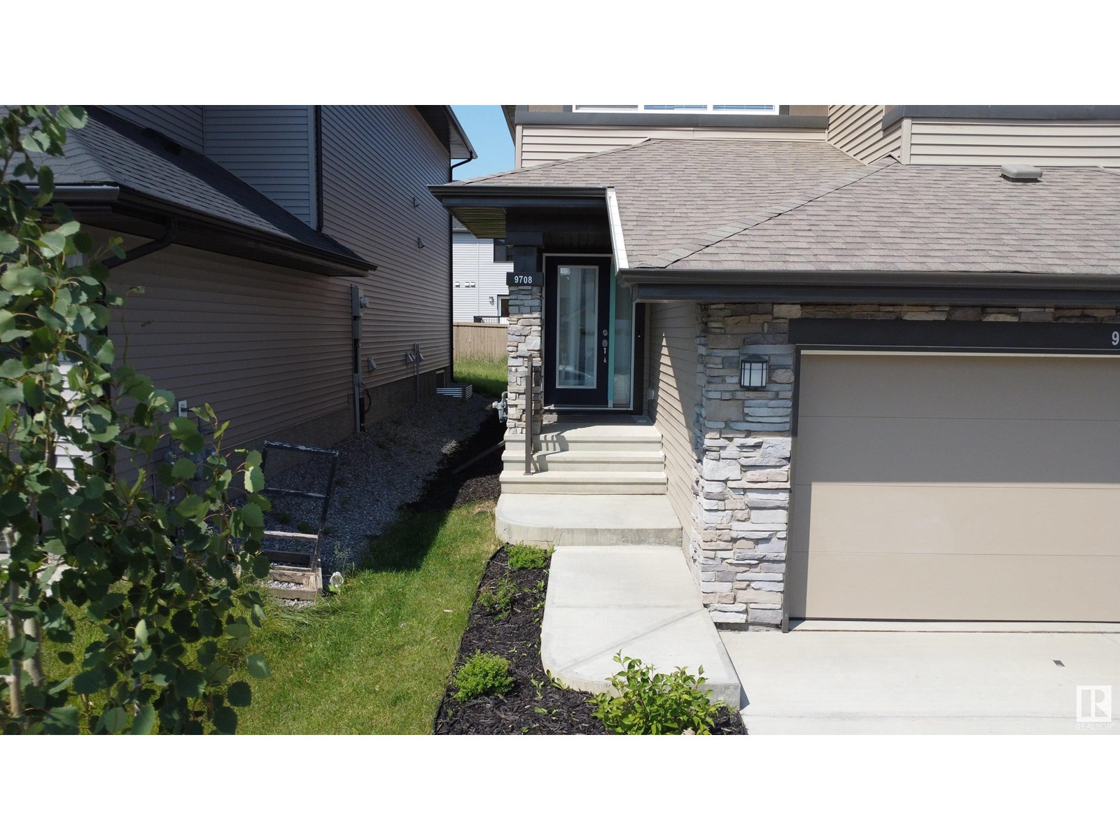
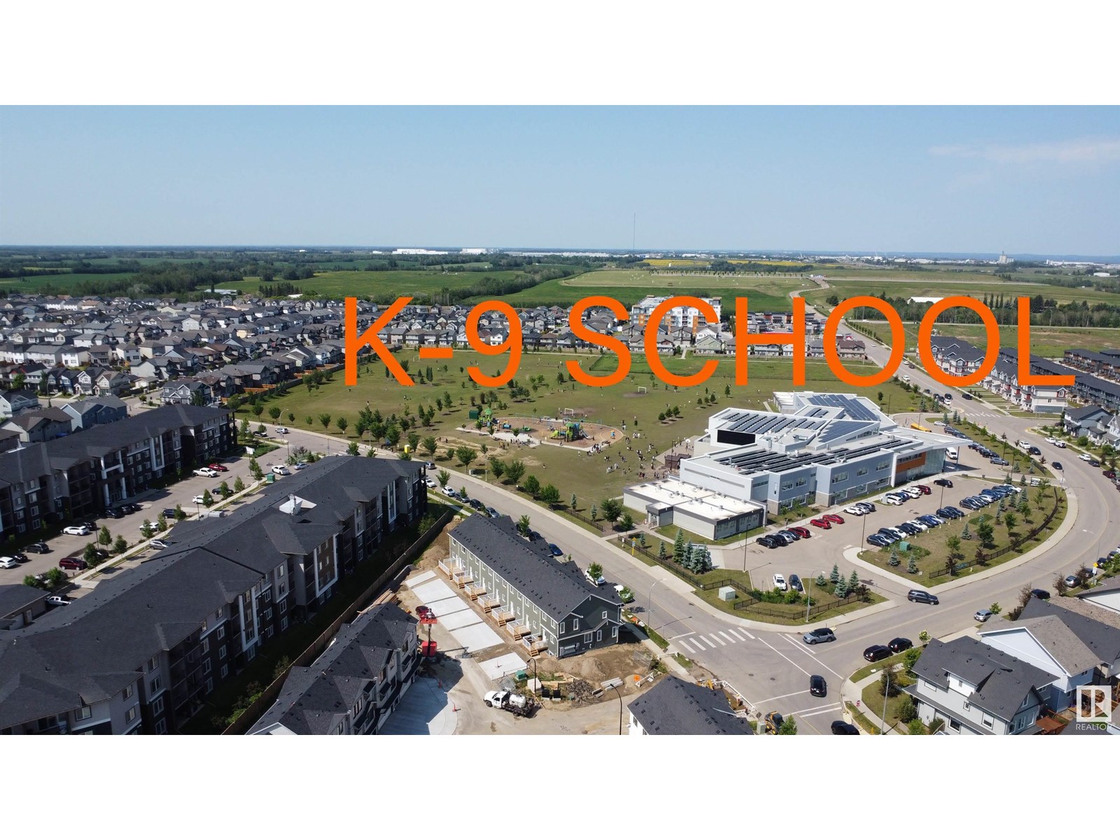
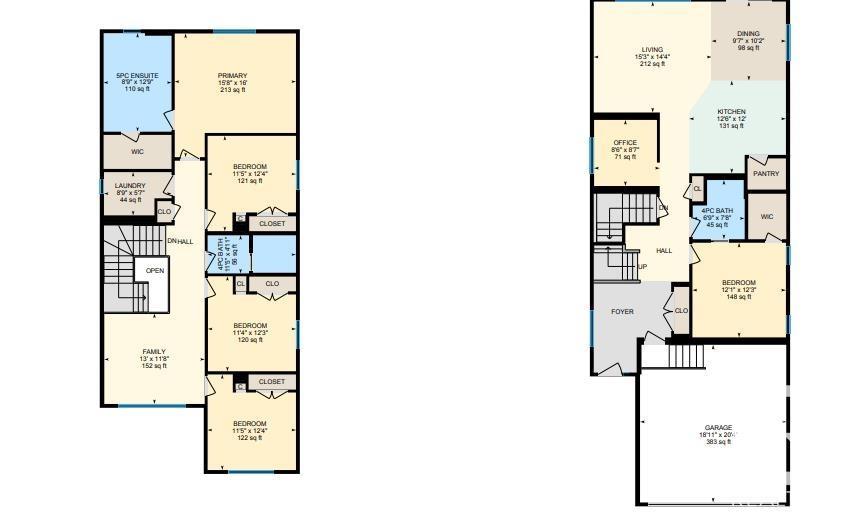
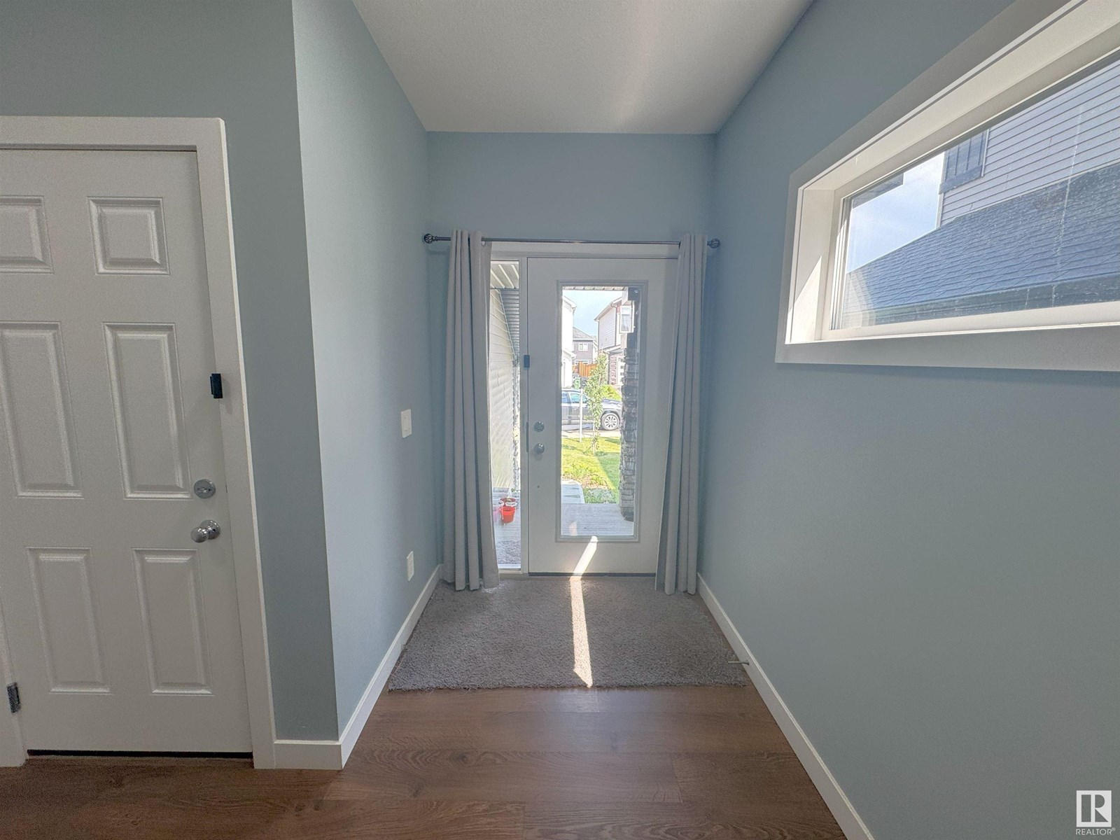
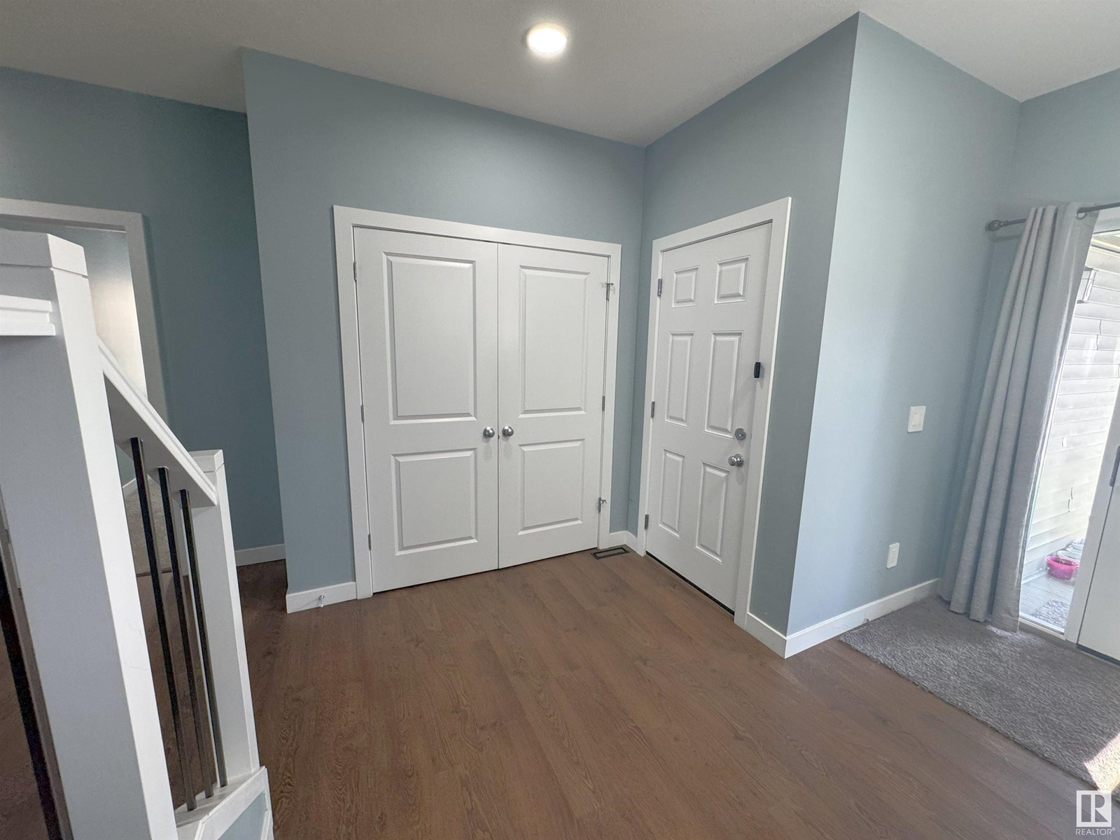
$699,000
9708 224 ST NW
Edmonton, Alberta, Alberta, T5T7P4
MLS® Number: E4440401
Property description
Welcome to this stunning 2,530 sq ft home located in the heart of Edmonton’s sought-after community of Secord! Thoughtfully designed and packed with upgrades, this spacious home features 9 ft ceilings on both the main floor and basement, creating a bright and open feel throughout. The main floor includes a bedroom with a full attached bathroom , a dedicated study/office, and stylish waterproof laminate flooring that’s perfect for modern living. The chef’s kitchen boasts upgraded appliances, including a gas range hood, and flows seamlessly into the large living and dining areas — ideal for entertaining. Upstairs offers Huge 4 bedrooms and contemporary finishes throughout. Built with quality in mind, this home features interior walls with 16-inch stud spacing, enhancing structural durability and noise insulation. The unfinished basement includes 9 ft ceilings and is ready for your personal touch with plumbing and laundry rough-ins already in place. Additional features include a double attached garage.
Building information
Type
*****
Amenities
*****
Appliances
*****
Basement Development
*****
Basement Type
*****
Constructed Date
*****
Construction Style Attachment
*****
Heating Type
*****
Size Interior
*****
Stories Total
*****
Land information
Amenities
*****
Size Irregular
*****
Size Total
*****
Rooms
Upper Level
Bonus Room
*****
Bedroom 4
*****
Bedroom 3
*****
Bedroom 2
*****
Primary Bedroom
*****
Main level
Bedroom 5
*****
Den
*****
Kitchen
*****
Dining room
*****
Living room
*****
Upper Level
Bonus Room
*****
Bedroom 4
*****
Bedroom 3
*****
Bedroom 2
*****
Primary Bedroom
*****
Main level
Bedroom 5
*****
Den
*****
Kitchen
*****
Dining room
*****
Living room
*****
Upper Level
Bonus Room
*****
Bedroom 4
*****
Bedroom 3
*****
Bedroom 2
*****
Primary Bedroom
*****
Main level
Bedroom 5
*****
Den
*****
Kitchen
*****
Dining room
*****
Living room
*****
Upper Level
Bonus Room
*****
Bedroom 4
*****
Bedroom 3
*****
Bedroom 2
*****
Primary Bedroom
*****
Main level
Bedroom 5
*****
Den
*****
Kitchen
*****
Dining room
*****
Living room
*****
Upper Level
Bonus Room
*****
Bedroom 4
*****
Bedroom 3
*****
Bedroom 2
*****
Primary Bedroom
*****
Main level
Bedroom 5
*****
Den
*****
Kitchen
*****
Dining room
*****
Living room
*****
Courtesy of MaxWell Polaris
Book a Showing for this property
Please note that filling out this form you'll be registered and your phone number without the +1 part will be used as a password.
