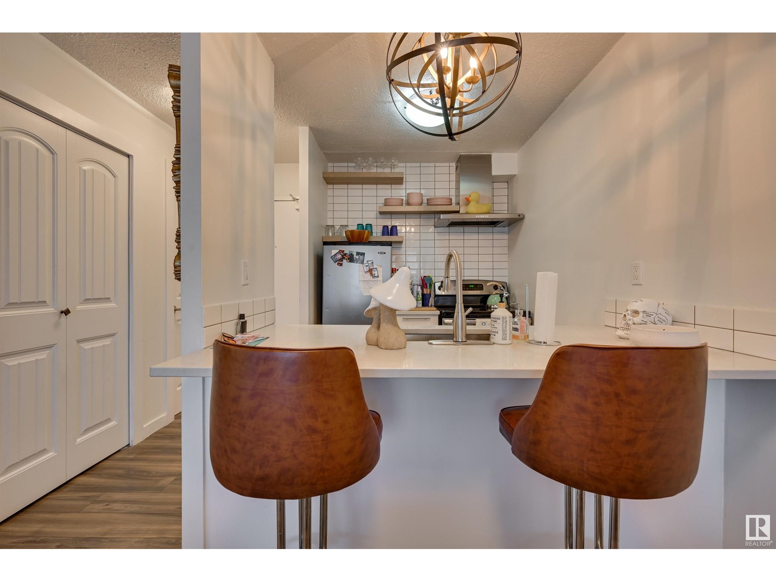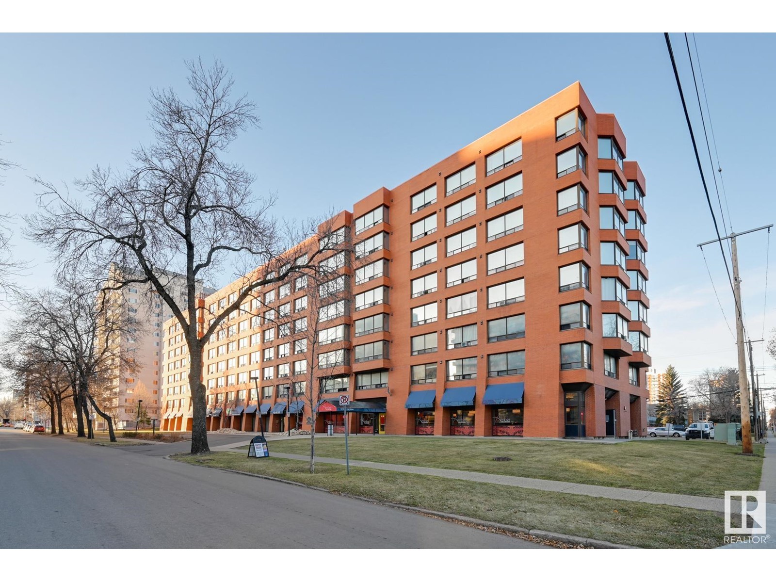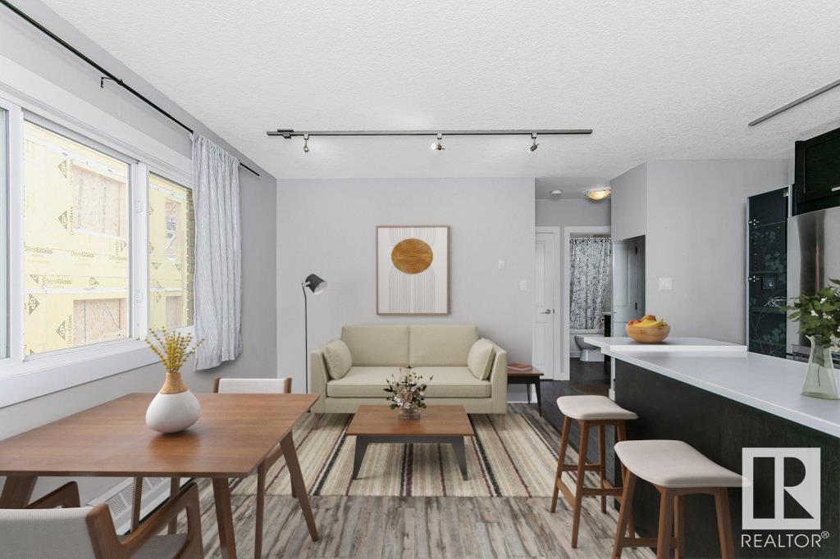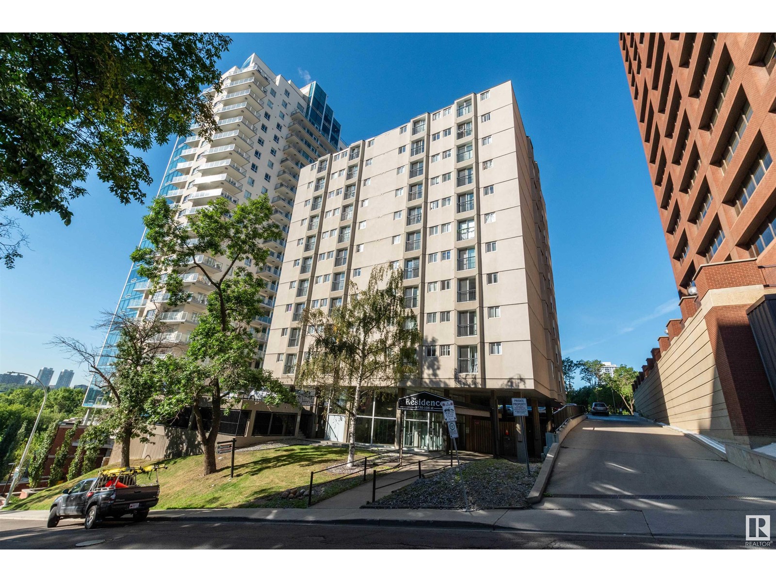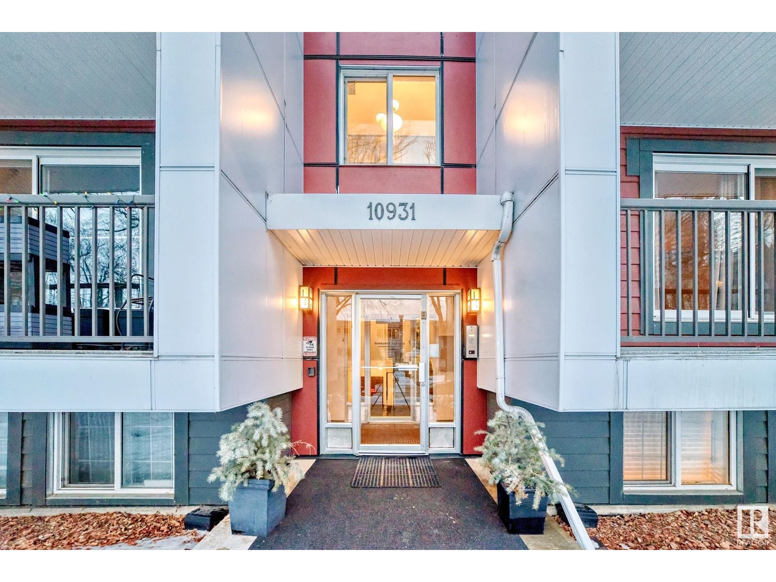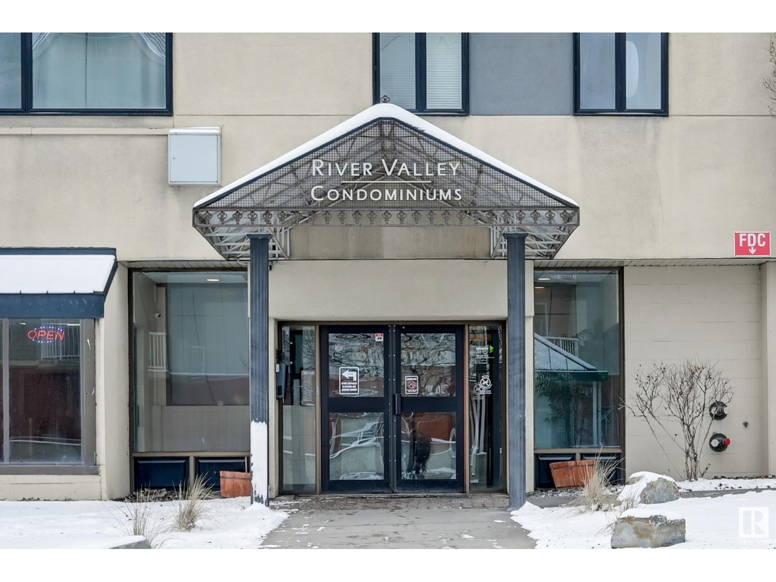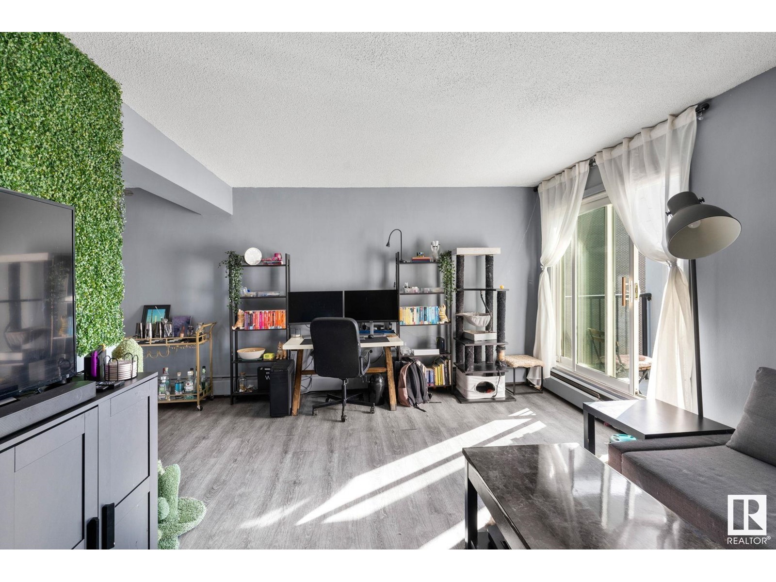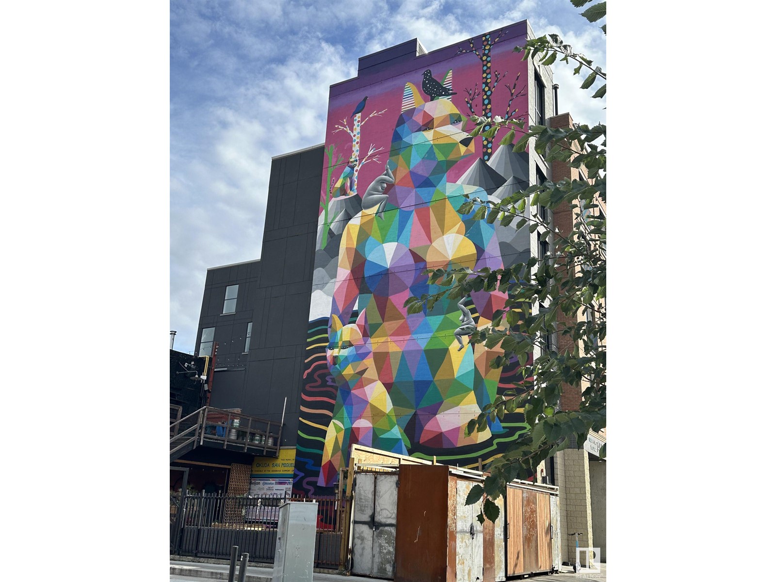Free account required
Unlock the full potential of your property search with a free account! Here's what you'll gain immediate access to:
- Exclusive Access to Every Listing
- Personalized Search Experience
- Favorite Properties at Your Fingertips
- Stay Ahead with Email Alerts
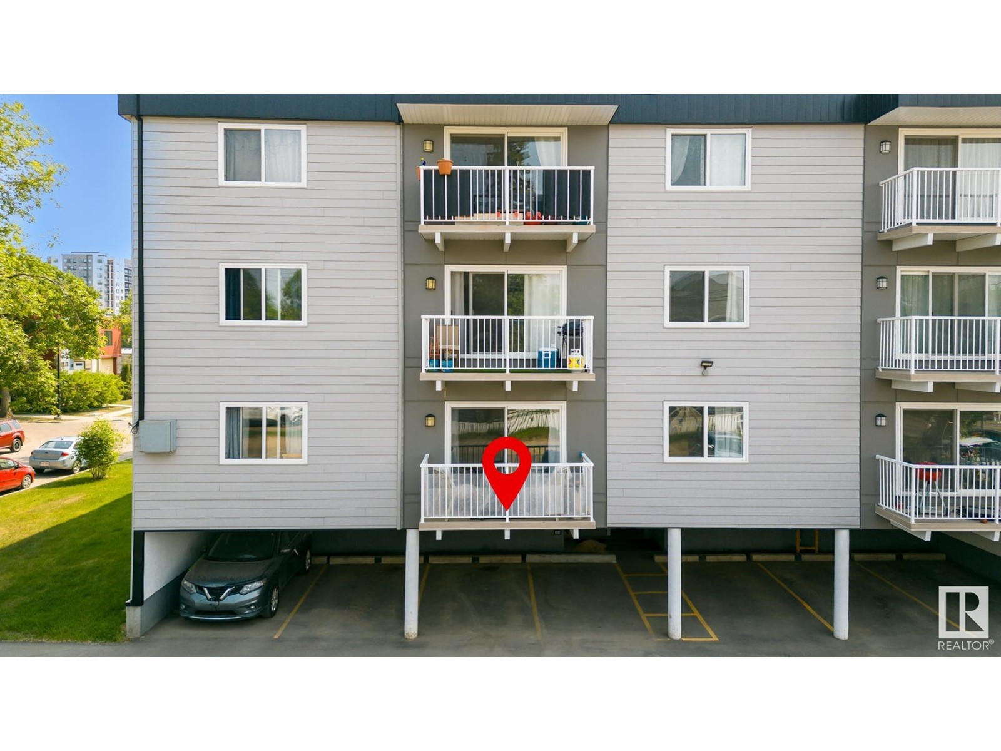
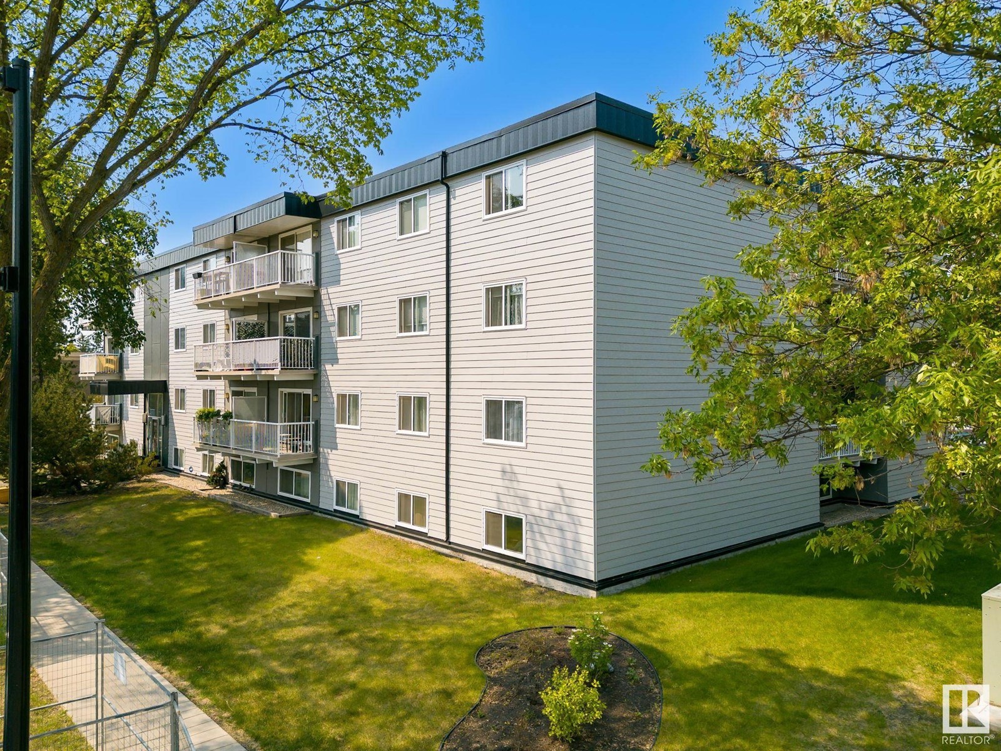
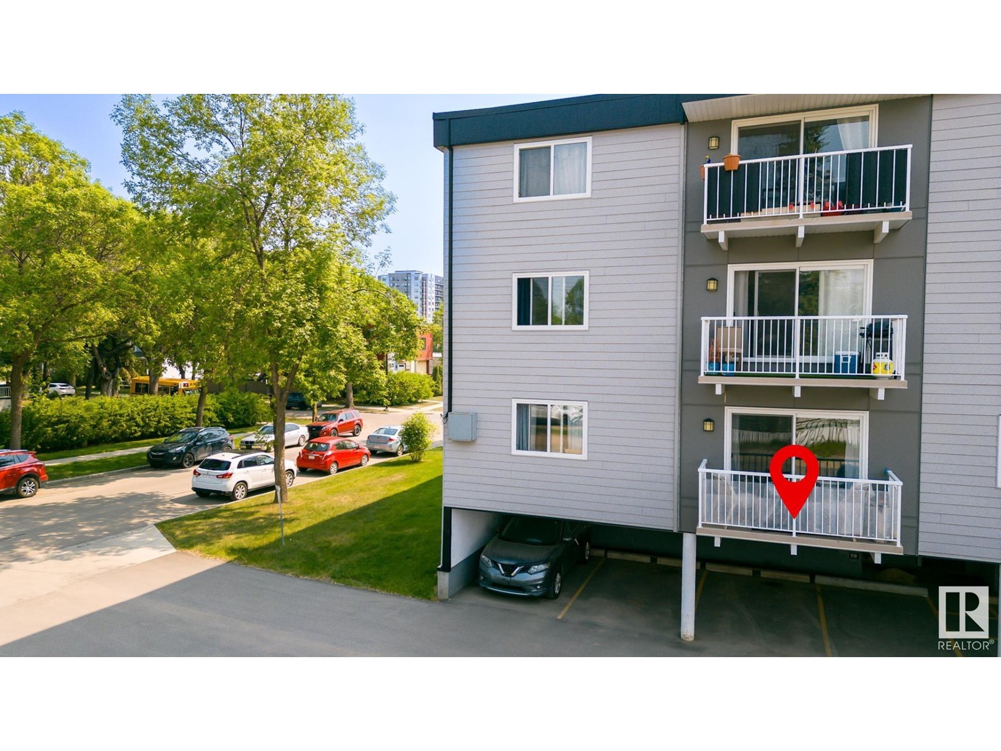
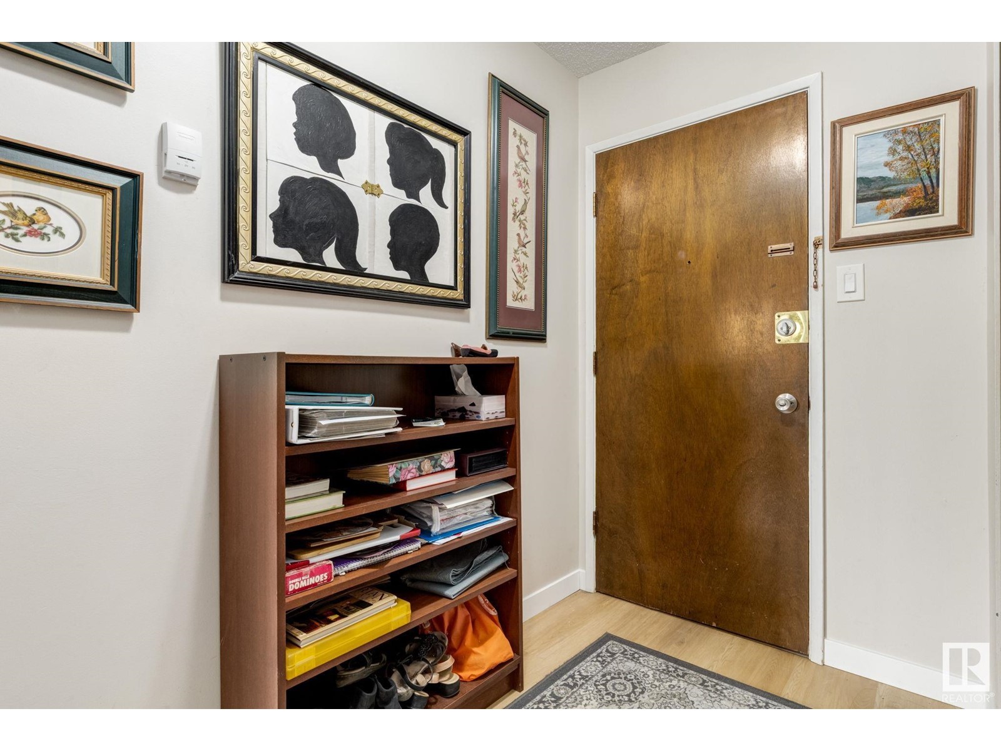
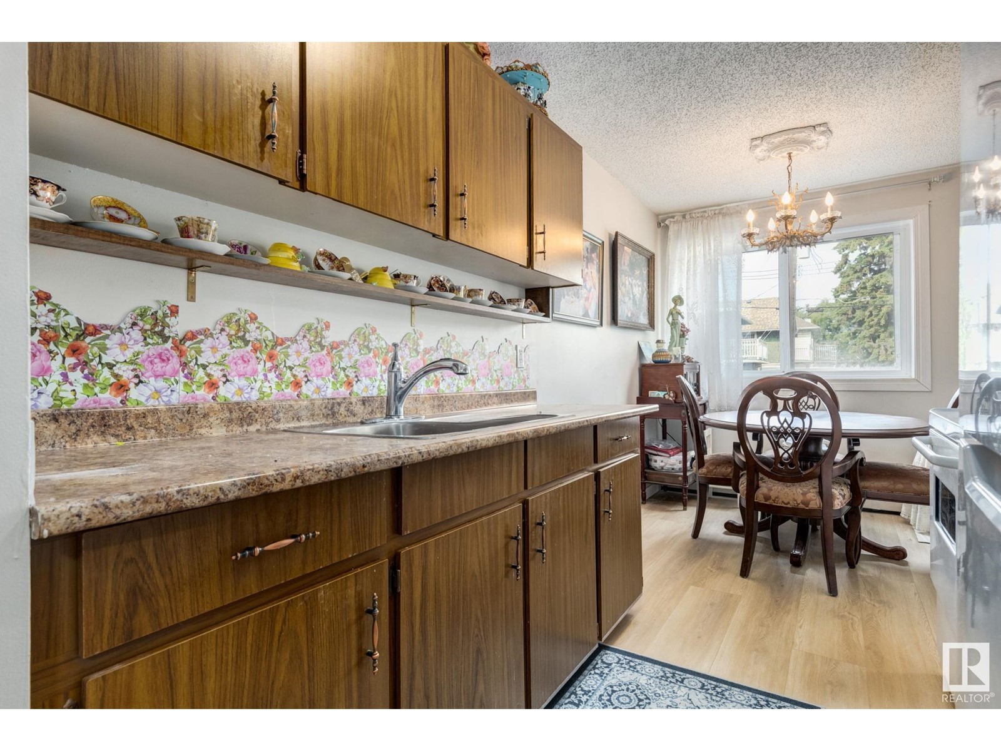
$111,000
#208 10434 125 ST NW
Edmonton, Alberta, Alberta, T5N4A2
MLS® Number: E4440384
Property description
Opportunity awaits! Welcome to this second floor, end-corner, 1-bedroom, 1-bath unit that offers tons of storage, a balcony and an assigned parking stall. Located in the heart of Westmount, enjoy the convenience and lifestyle of being steps away from 124th Street, The Brewery District and Macewan University. Walking distance away from Downtown, parks, shopping destinations, Edmonton's finest restaurants, charming bakeries, the river valley, trails and more! A desirable spacious floor plan with an open kitchen and dining area, a living room with sliding doors to your balcony, good-sized primary bedroom with wall to wall closets, storage inside the unit, a 4-PC bathroom and coin laundry located steps from your door. Major BONUS condo fees include heat & water. Upgrades include: new vinyl plank flooring, new shower surround, newer carpet, new baseboards, new toilet, new fridge.
Building information
Type
*****
Appliances
*****
Basement Type
*****
Constructed Date
*****
Heating Type
*****
Size Interior
*****
Land information
Amenities
*****
Fence Type
*****
Size Irregular
*****
Size Total
*****
Rooms
Main level
Storage
*****
Primary Bedroom
*****
Kitchen
*****
Dining room
*****
Living room
*****
Storage
*****
Primary Bedroom
*****
Kitchen
*****
Dining room
*****
Living room
*****
Storage
*****
Primary Bedroom
*****
Kitchen
*****
Dining room
*****
Living room
*****
Storage
*****
Primary Bedroom
*****
Kitchen
*****
Dining room
*****
Living room
*****
Storage
*****
Primary Bedroom
*****
Kitchen
*****
Dining room
*****
Living room
*****
Storage
*****
Primary Bedroom
*****
Kitchen
*****
Dining room
*****
Living room
*****
Storage
*****
Primary Bedroom
*****
Kitchen
*****
Dining room
*****
Living room
*****
Courtesy of MaxWell Progressive
Book a Showing for this property
Please note that filling out this form you'll be registered and your phone number without the +1 part will be used as a password.
