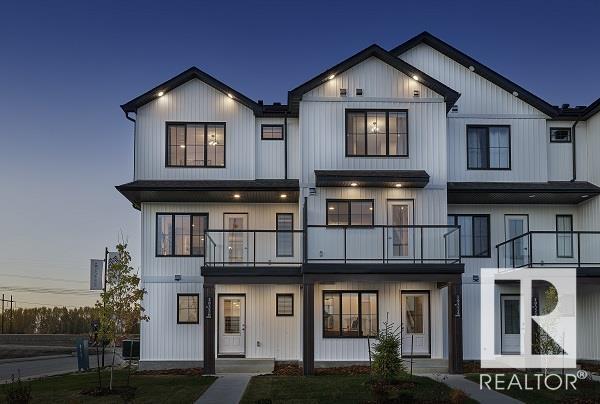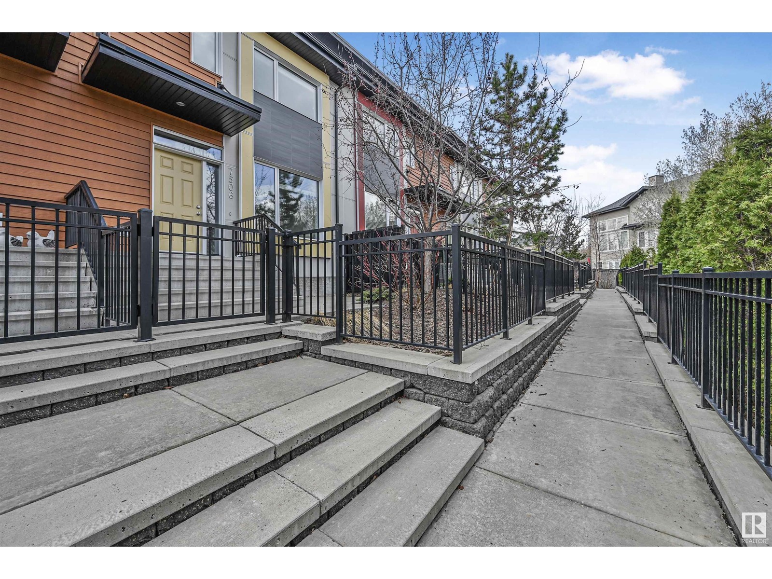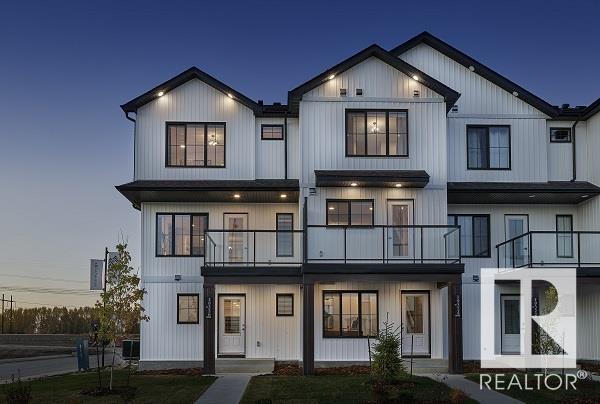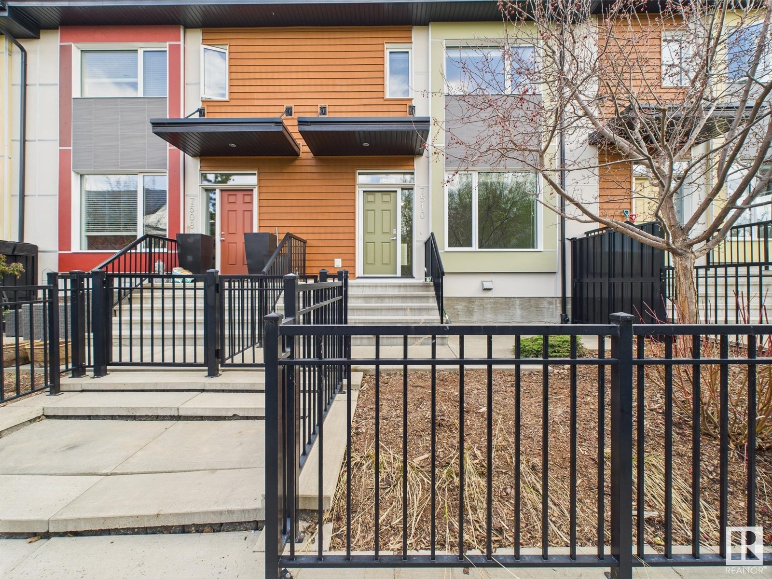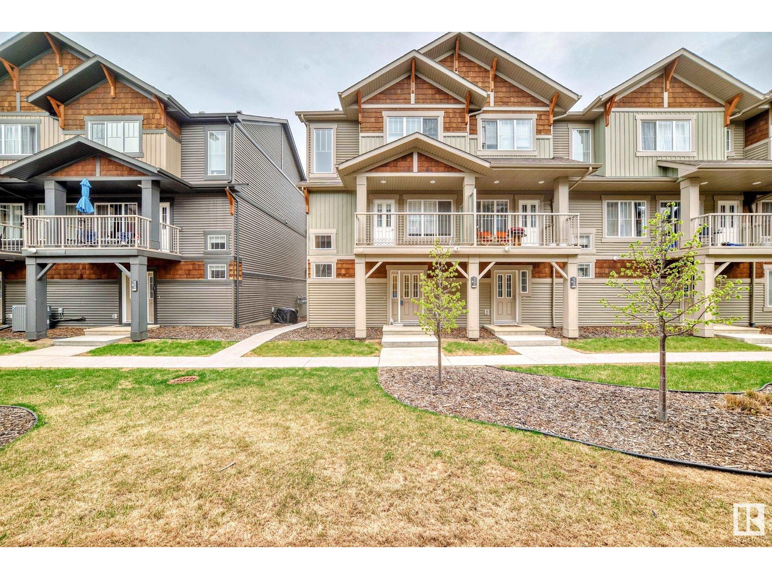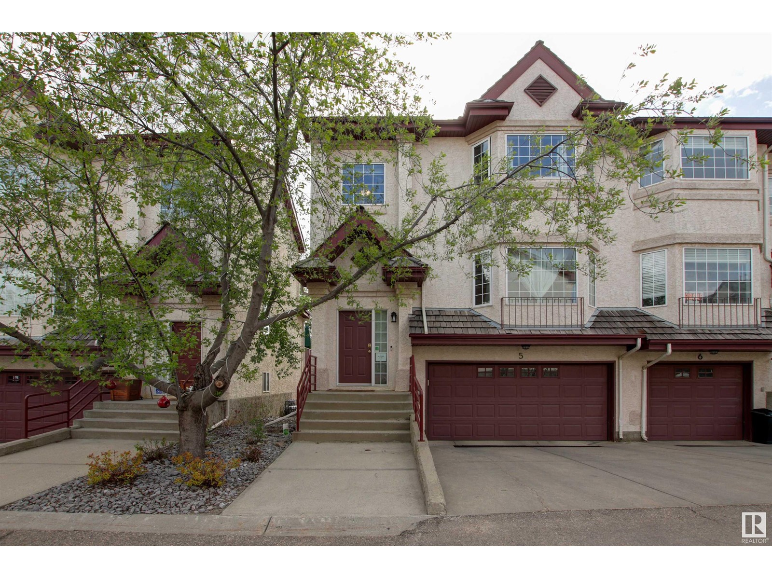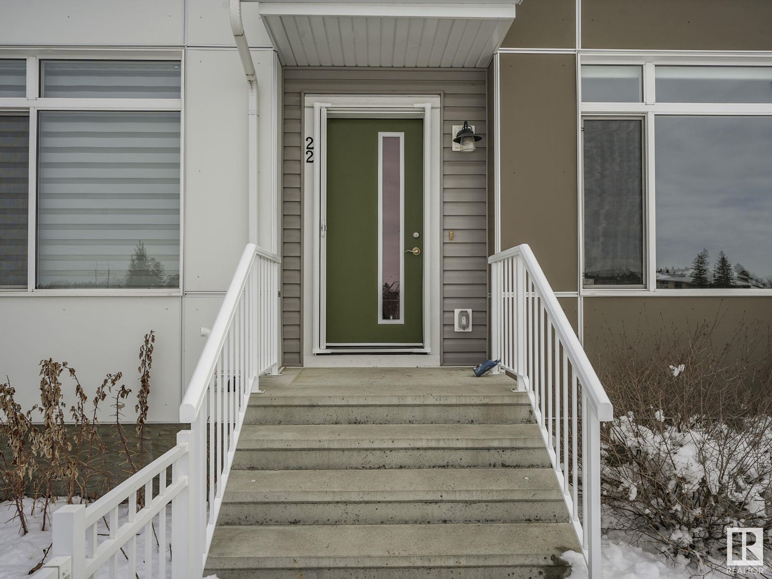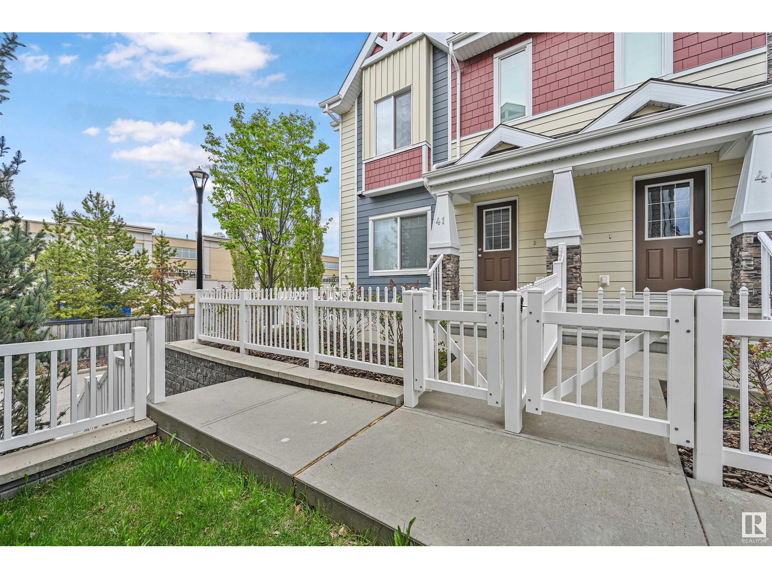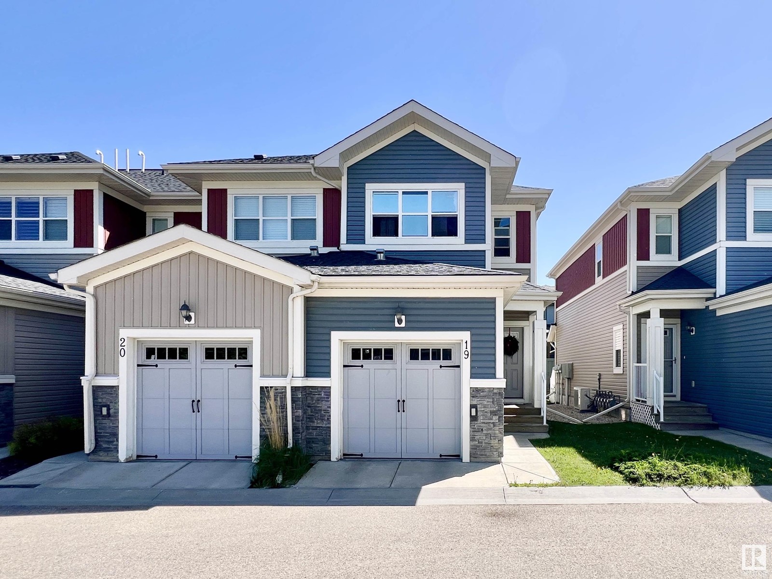Free account required
Unlock the full potential of your property search with a free account! Here's what you'll gain immediate access to:
- Exclusive Access to Every Listing
- Personalized Search Experience
- Favorite Properties at Your Fingertips
- Stay Ahead with Email Alerts
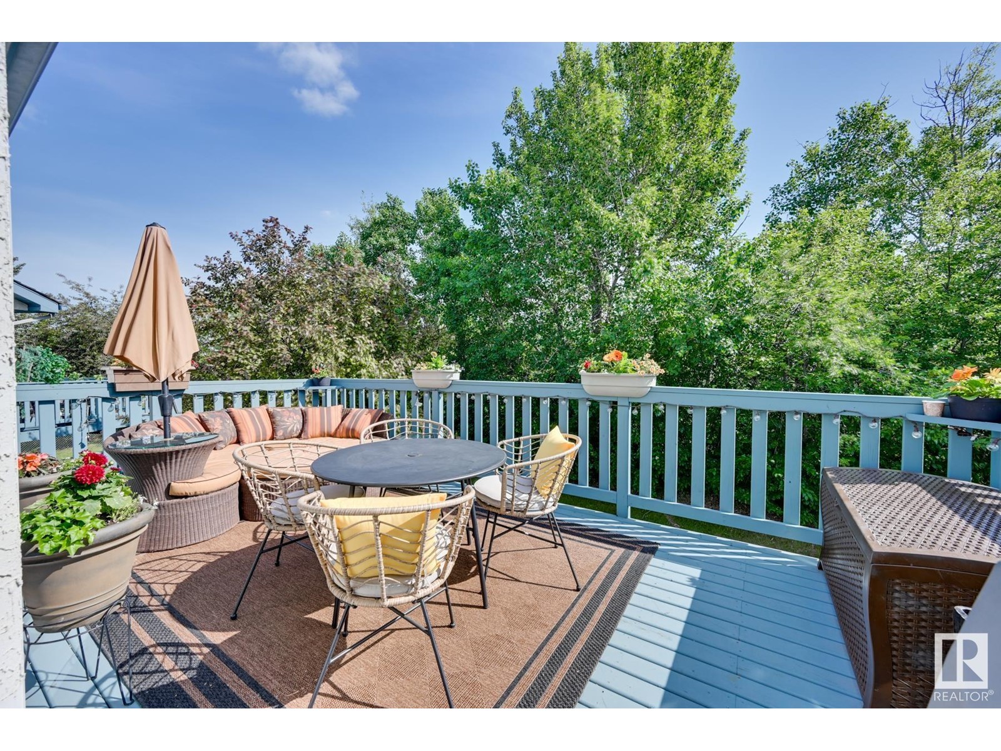
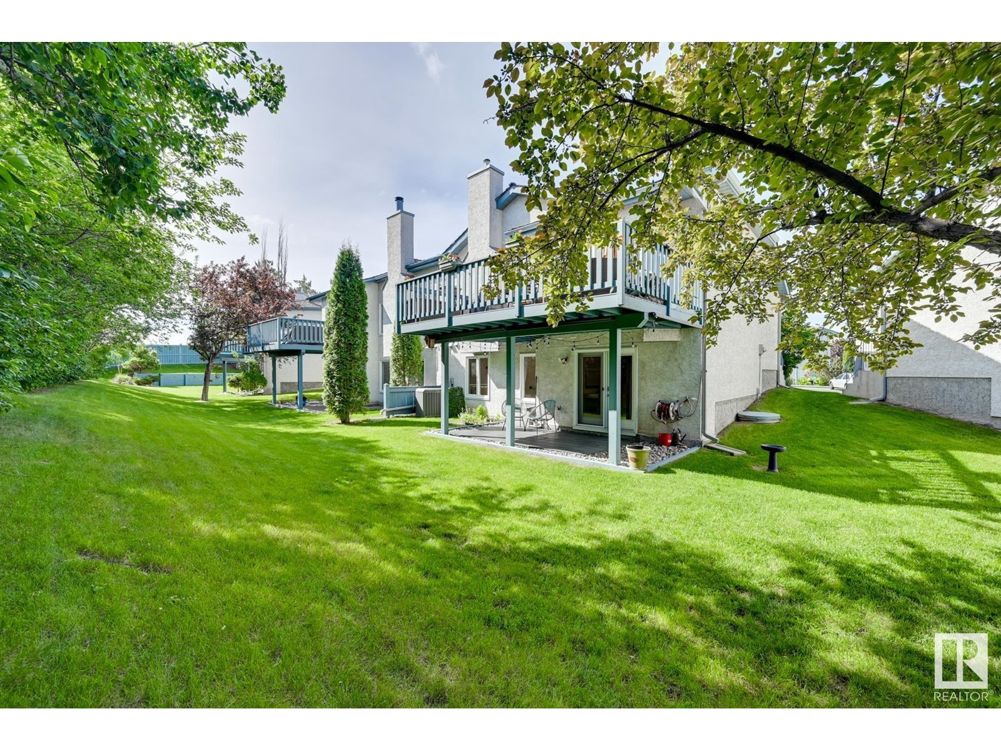
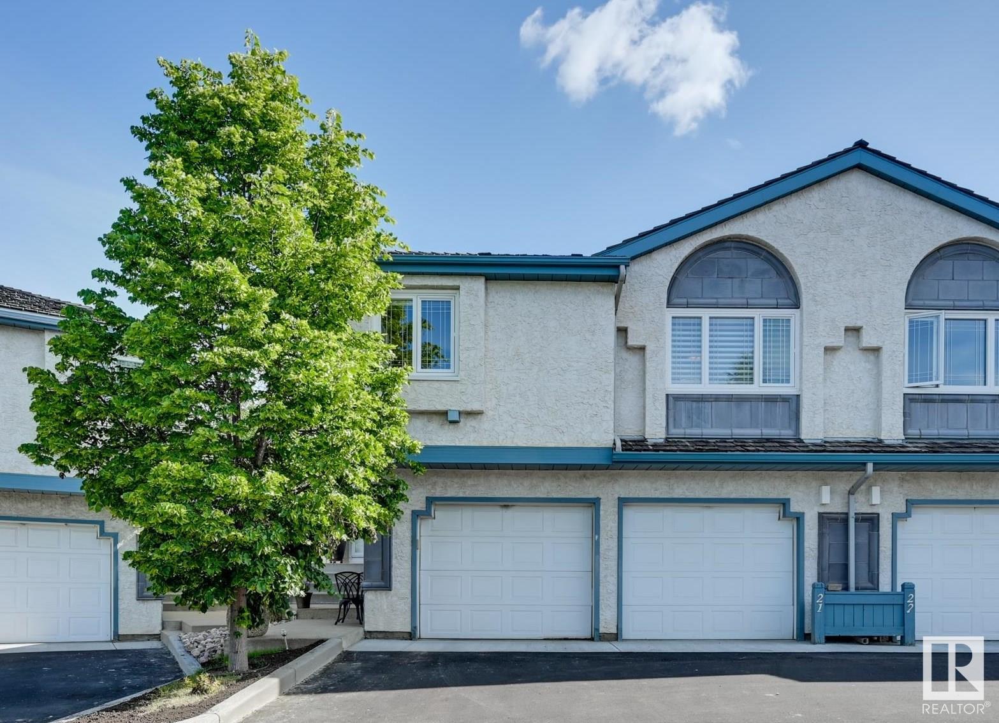
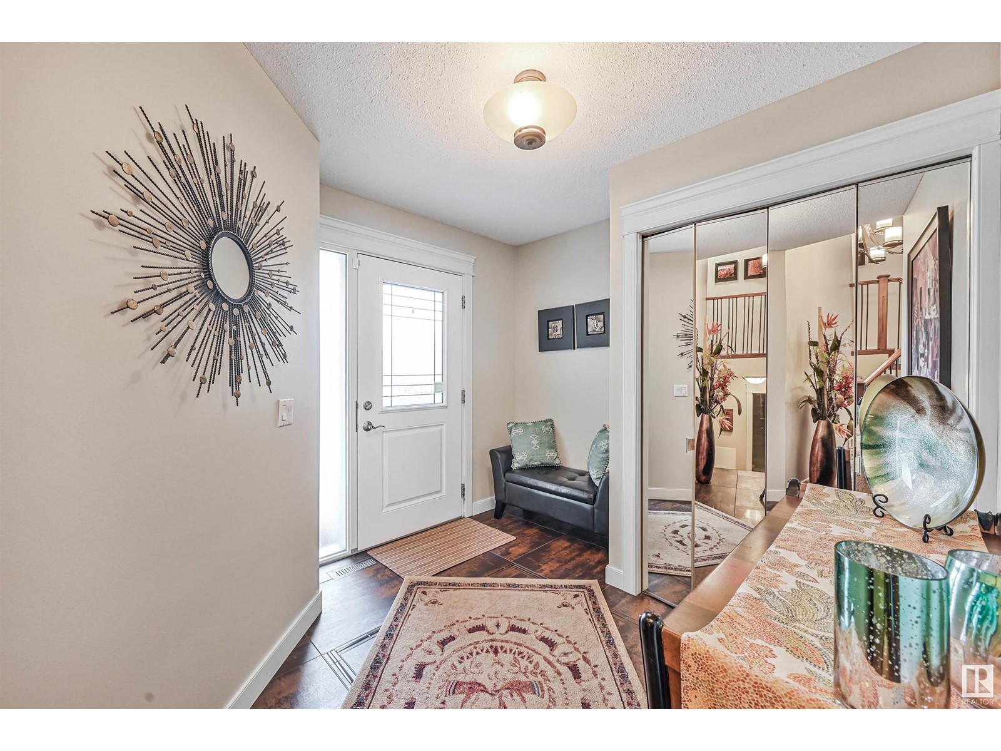
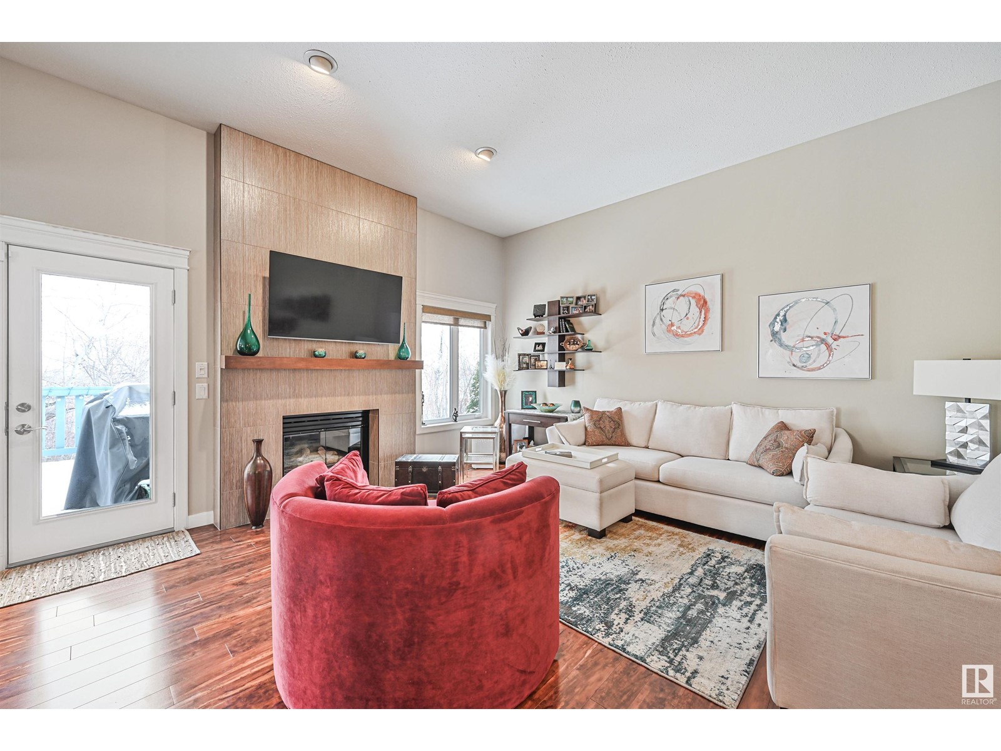
$429,800
#21 1130 FALCONER RD NW
Edmonton, Alberta, Alberta, T6R2J6
MLS® Number: E4439504
Property description
GORGEOUS WALKOUT on a GREENBELT in desirable River Ridge. Meticulously maintained unit features bright living rm w/ feature fireplace, soaring windows, spacious kitchen, sunny dining nook & new paint. 2nd floor boasts 2 sizeable bdrms, 2 bthrms & laundry. Primary suite has walk-in closet w/ well-designed built-ins plus updated ensuite w/ newer vanity, soaker tub & walk-in shower. Find additional space in RENOVATED basement w/ second living rm & bright bedroom/flex rm. Plus renovated/MODERN 3pc bthrm w/ quartz counter/tiled shower. Enjoy summer evenings on the spacious upper deck overlooking a greenbelt or get cozy on the ground level patio. Features incl AC, new paint, water softener, water tank (2023), updated furnace (2010), newer windows, new garage opener, double garage & extra storage. Well-maintained complex (new roads) & grounds very well-kept. Falconer Heights Park easily accessible plus treed walking trails directly behind unit. All amenities/shopping/dining & major arteries easily accessible.
Building information
Type
*****
Amenities
*****
Appliances
*****
Basement Development
*****
Basement Features
*****
Basement Type
*****
Constructed Date
*****
Construction Style Attachment
*****
Cooling Type
*****
Fireplace Fuel
*****
Fireplace Present
*****
Fireplace Type
*****
Heating Type
*****
Size Interior
*****
Land information
Amenities
*****
Fence Type
*****
Rooms
Upper Level
Bedroom 2
*****
Primary Bedroom
*****
Main level
Kitchen
*****
Dining room
*****
Living room
*****
Upper Level
Bedroom 2
*****
Primary Bedroom
*****
Main level
Kitchen
*****
Dining room
*****
Living room
*****
Upper Level
Bedroom 2
*****
Primary Bedroom
*****
Main level
Kitchen
*****
Dining room
*****
Living room
*****
Courtesy of RE/MAX Elite
Book a Showing for this property
Please note that filling out this form you'll be registered and your phone number without the +1 part will be used as a password.
