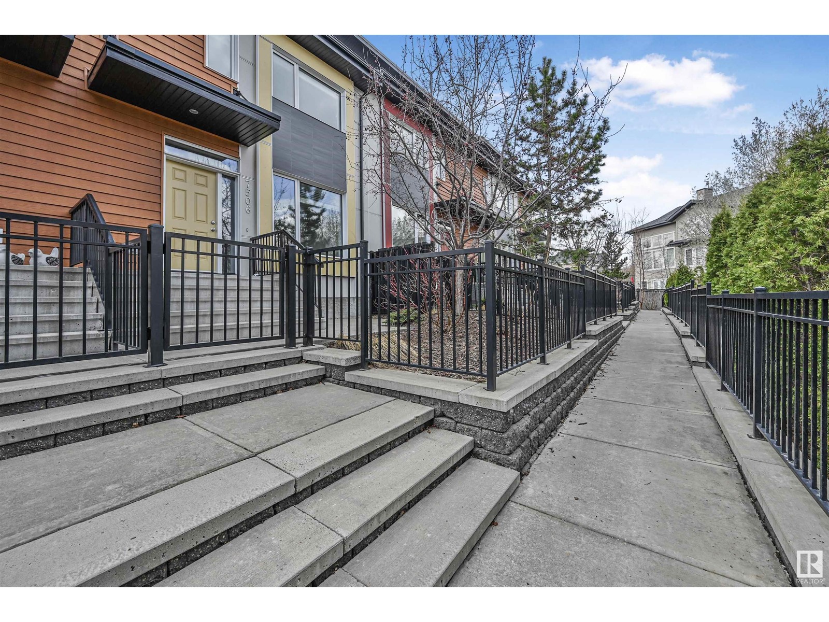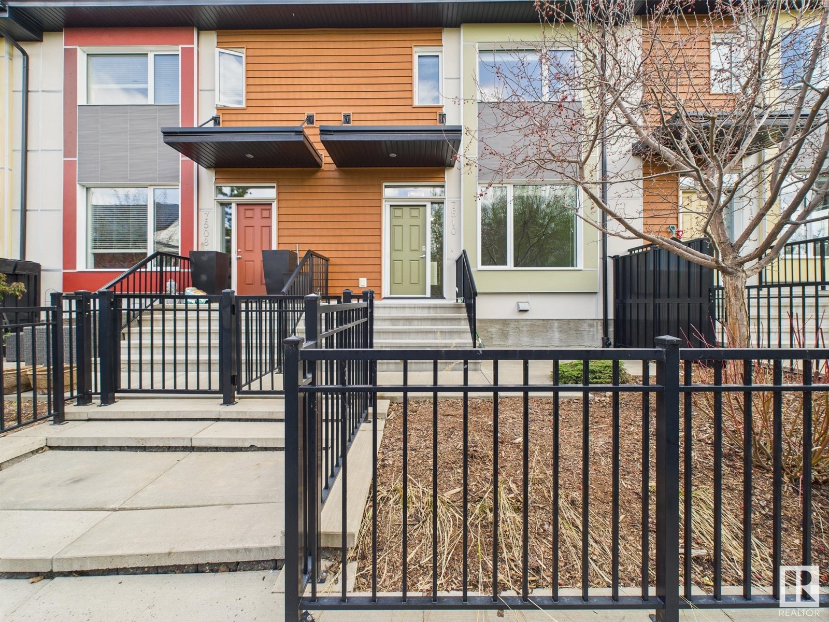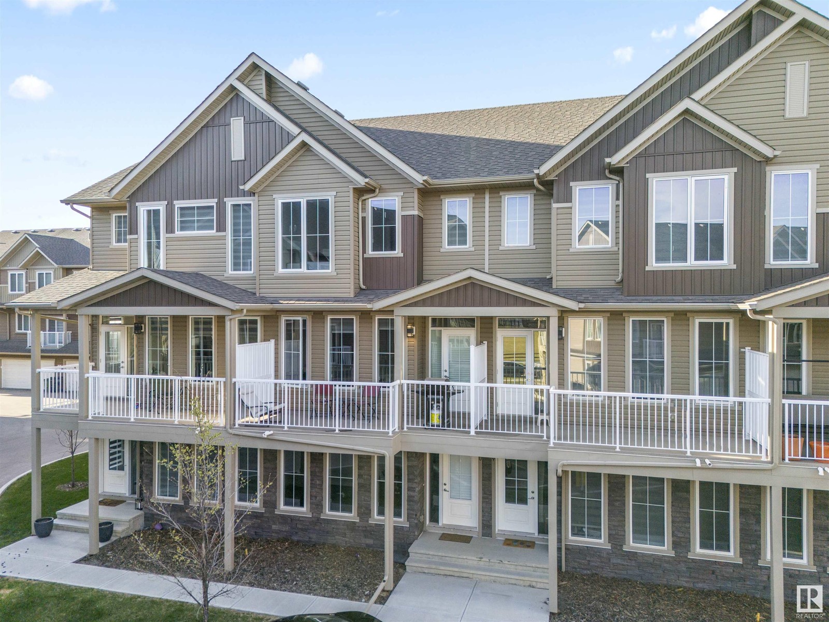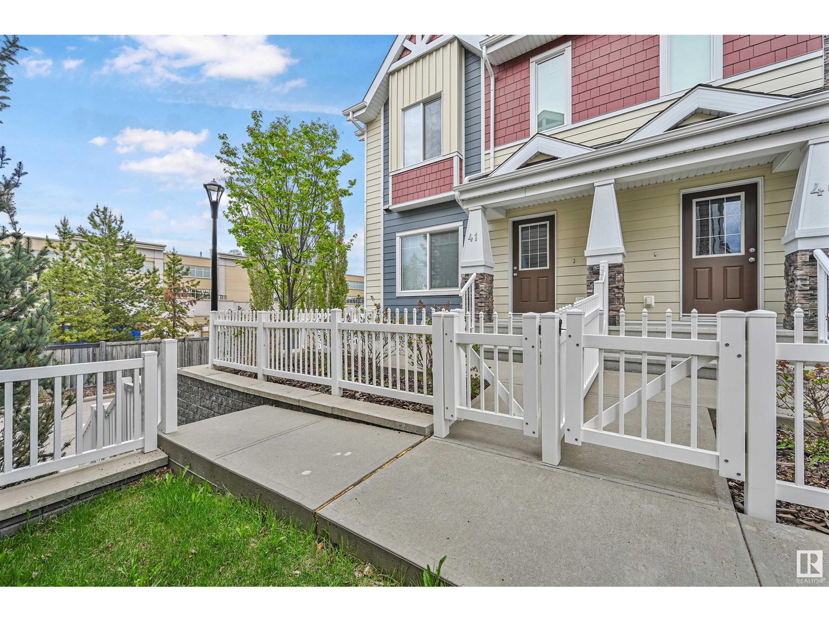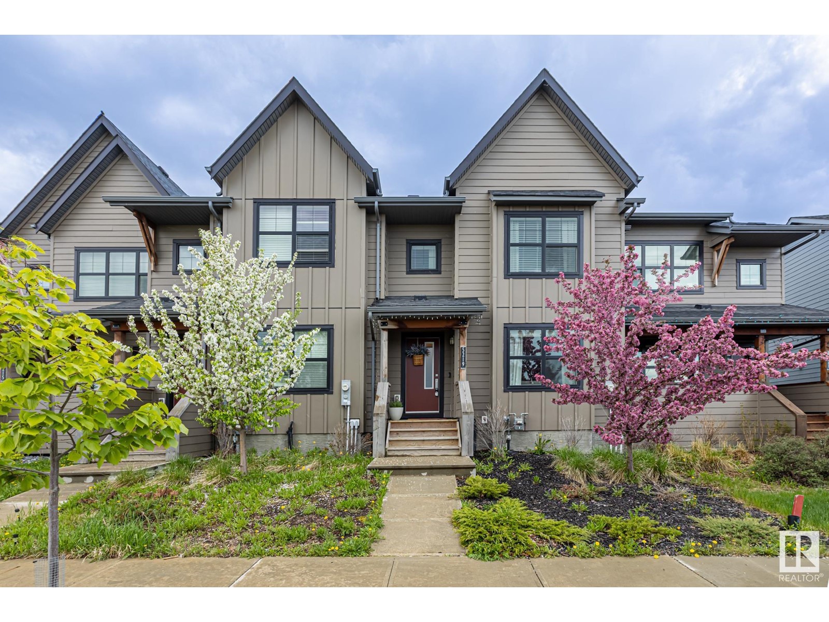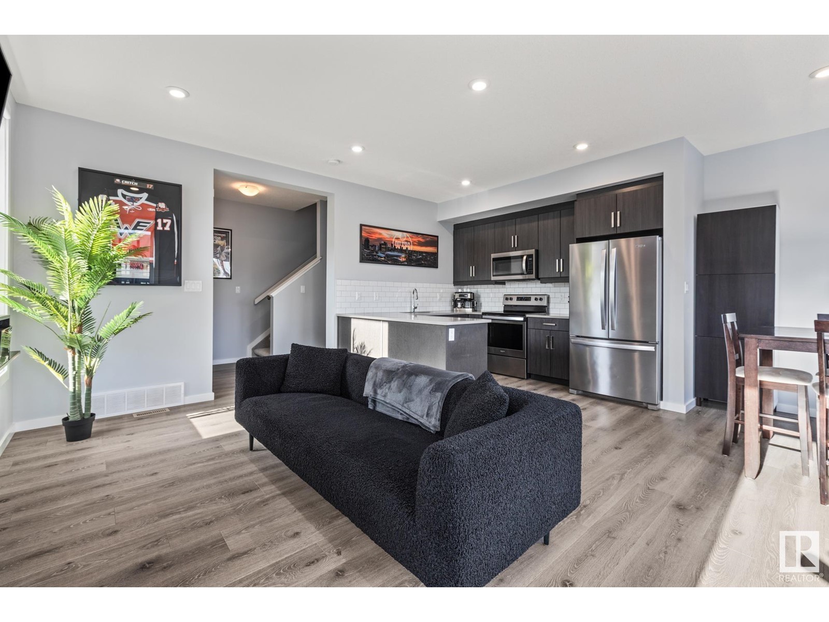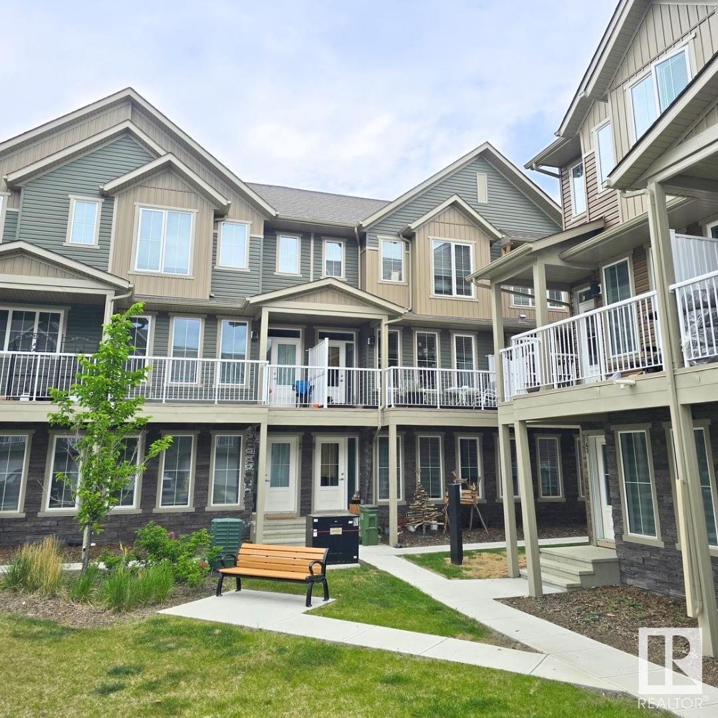Free account required
Unlock the full potential of your property search with a free account! Here's what you'll gain immediate access to:
- Exclusive Access to Every Listing
- Personalized Search Experience
- Favorite Properties at Your Fingertips
- Stay Ahead with Email Alerts
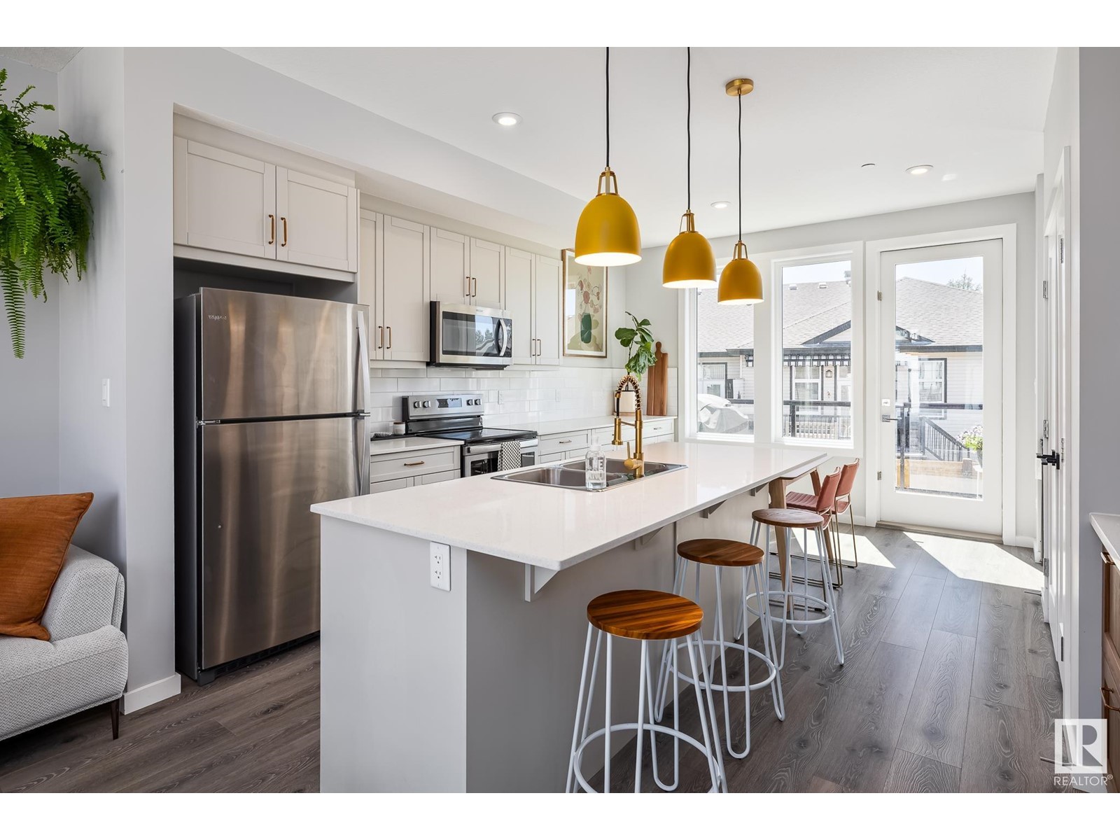
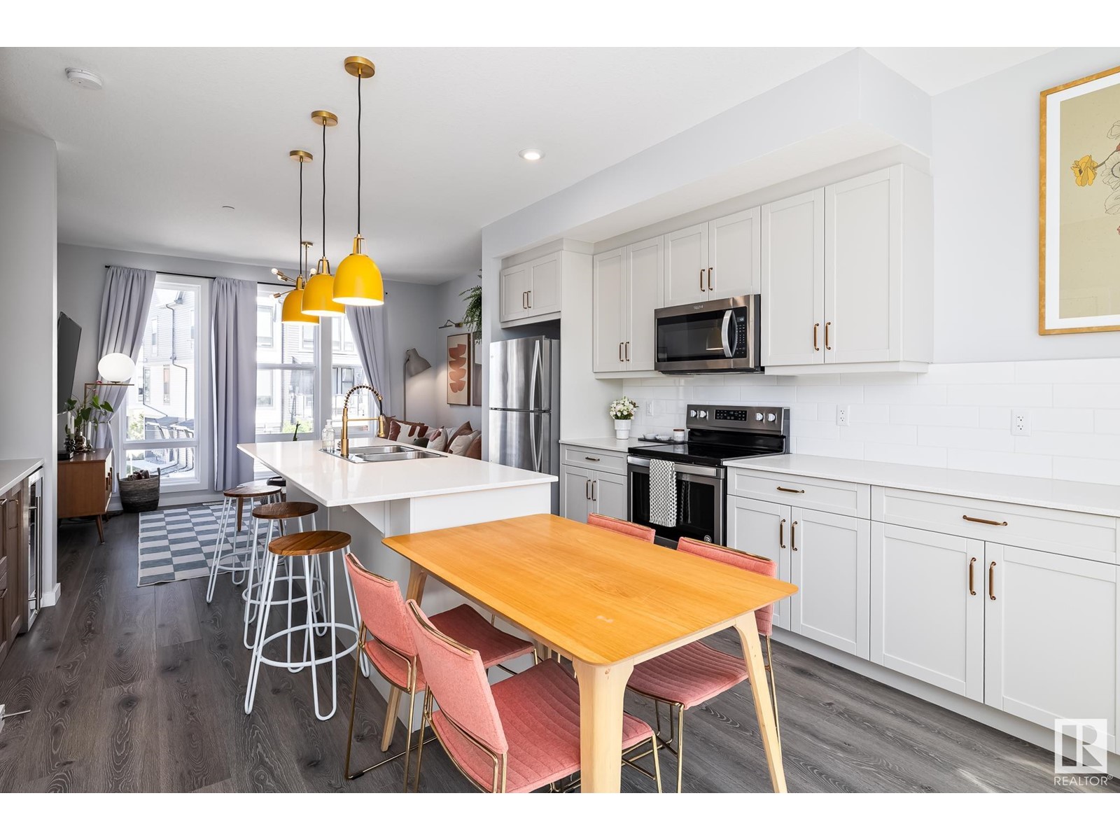
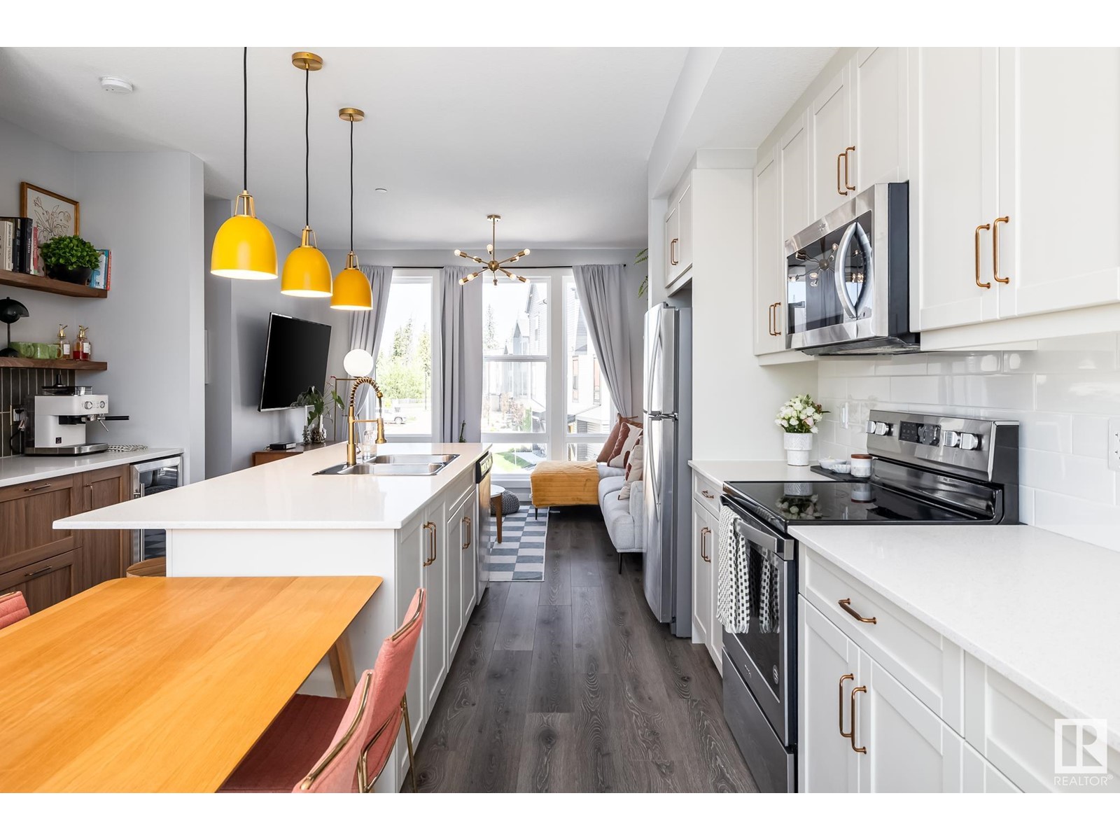

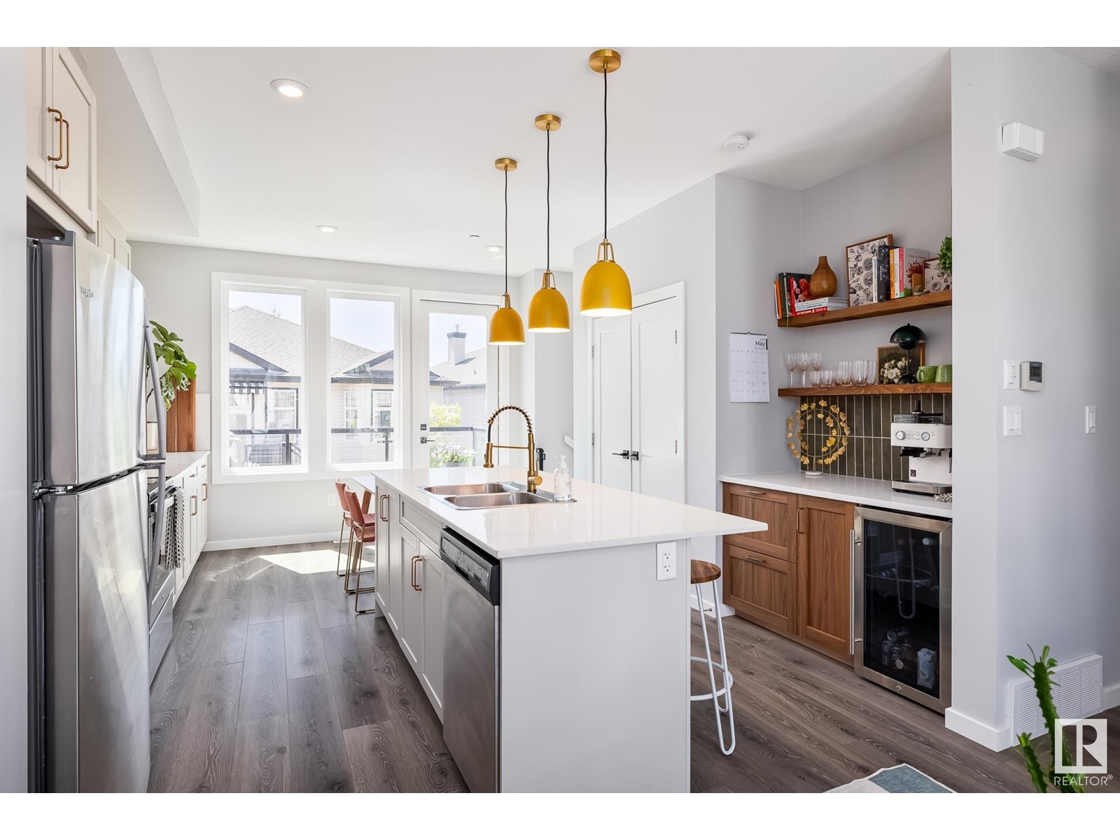
$459,000
#122 1304 RUTHERFORD RD SW SW
Edmonton, Alberta, Alberta, T6W0B4
MLS® Number: E4439502
Property description
Welcome to this stunning multi-level townhouse, where modern design meets ultimate functionality! Step up to the main floor, where you'll find a beautifully designed kitchen, complete with quartz countertops, stainless steel appliances, and updated hardware and lighting for a sleek, polished look. The dedicated coffee/wine bar, featuring a built-in wine cooler/fridge, adds an extra touch of style and storage. Just off the kitchen, a private deck provides the perfect setup for summer BBQs. Completing this level is the spacious living room with abundant natural light. On the second level, you'll find TWO primary bedrooms, each with its own ensuite bathroom—ideal for comfortable living or hosting guests. Heading up to the third floor, a versatile flex space offers endless possibilities—whether as a home office, workout room, or spare bedroom. Just beyond, the expansive ROOFTOP PATIO provides ample room to create your perfect outdoor retreat!
Building information
Type
*****
Amenities
*****
Appliances
*****
Basement Type
*****
Constructed Date
*****
Construction Style Attachment
*****
Cooling Type
*****
Fire Protection
*****
Half Bath Total
*****
Heating Type
*****
Size Interior
*****
Stories Total
*****
Land information
Amenities
*****
Size Irregular
*****
Size Total
*****
Rooms
Upper Level
Bedroom 2
*****
Primary Bedroom
*****
Main level
Kitchen
*****
Dining room
*****
Living room
*****
Upper Level
Bedroom 2
*****
Primary Bedroom
*****
Main level
Kitchen
*****
Dining room
*****
Living room
*****
Upper Level
Bedroom 2
*****
Primary Bedroom
*****
Main level
Kitchen
*****
Dining room
*****
Living room
*****
Upper Level
Bedroom 2
*****
Primary Bedroom
*****
Main level
Kitchen
*****
Dining room
*****
Living room
*****
Courtesy of Century 21 Masters
Book a Showing for this property
Please note that filling out this form you'll be registered and your phone number without the +1 part will be used as a password.
