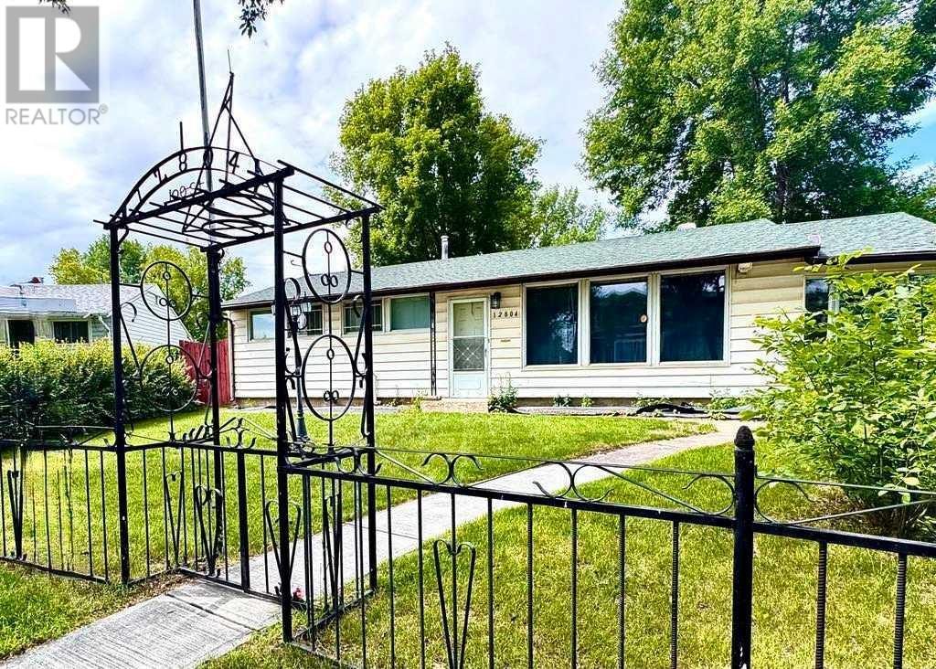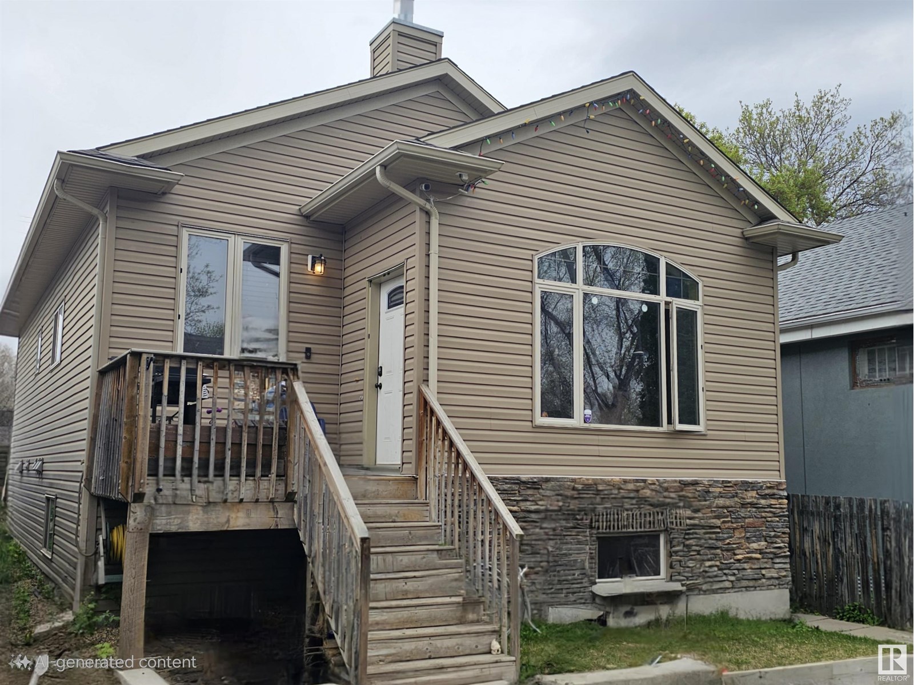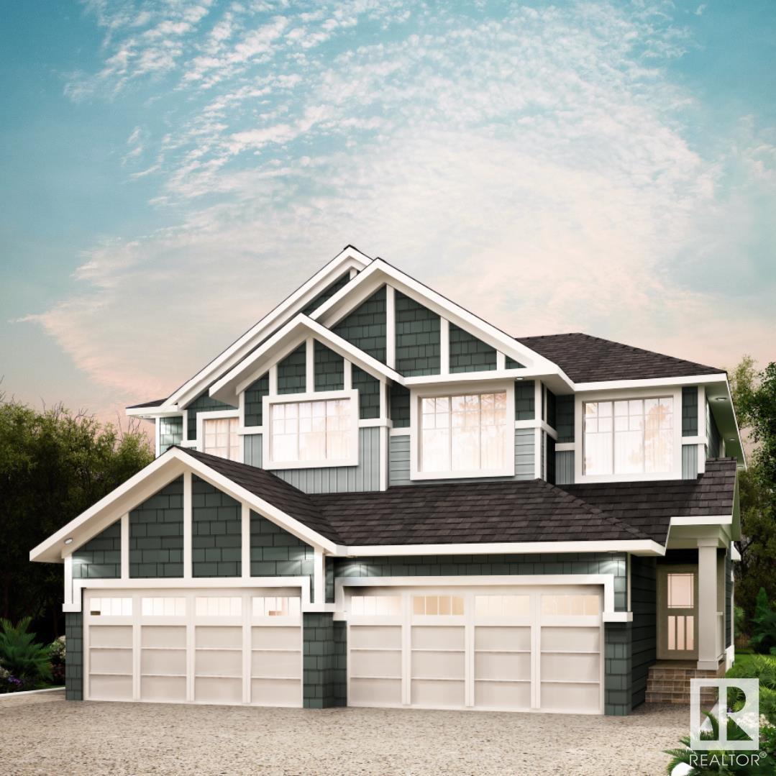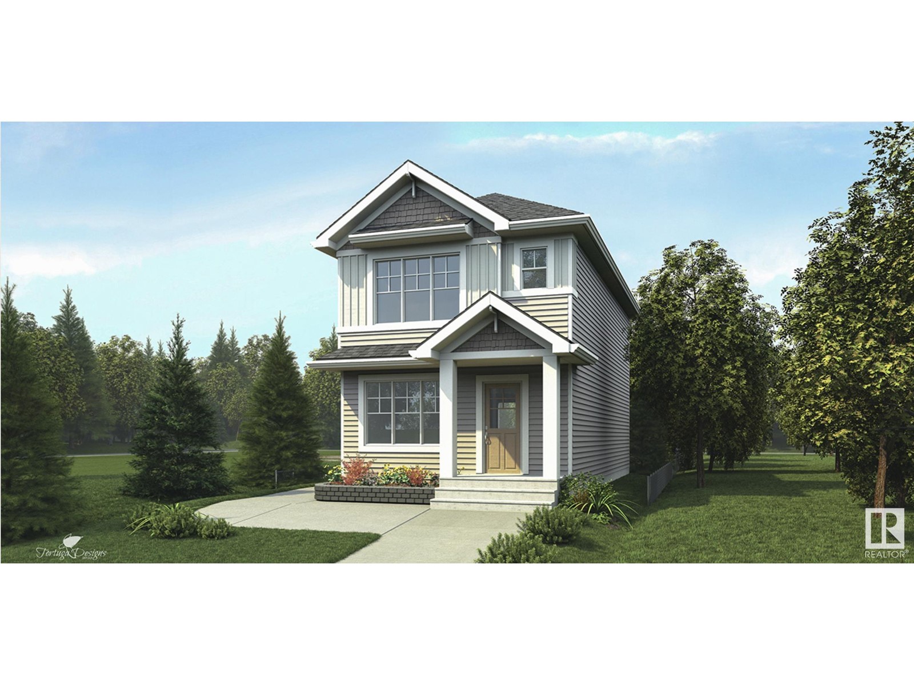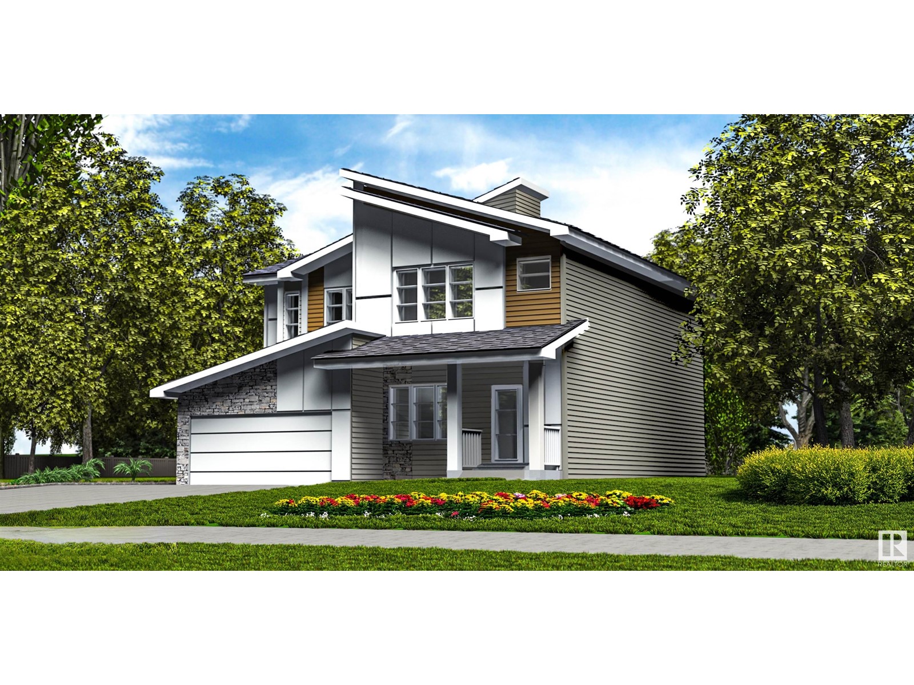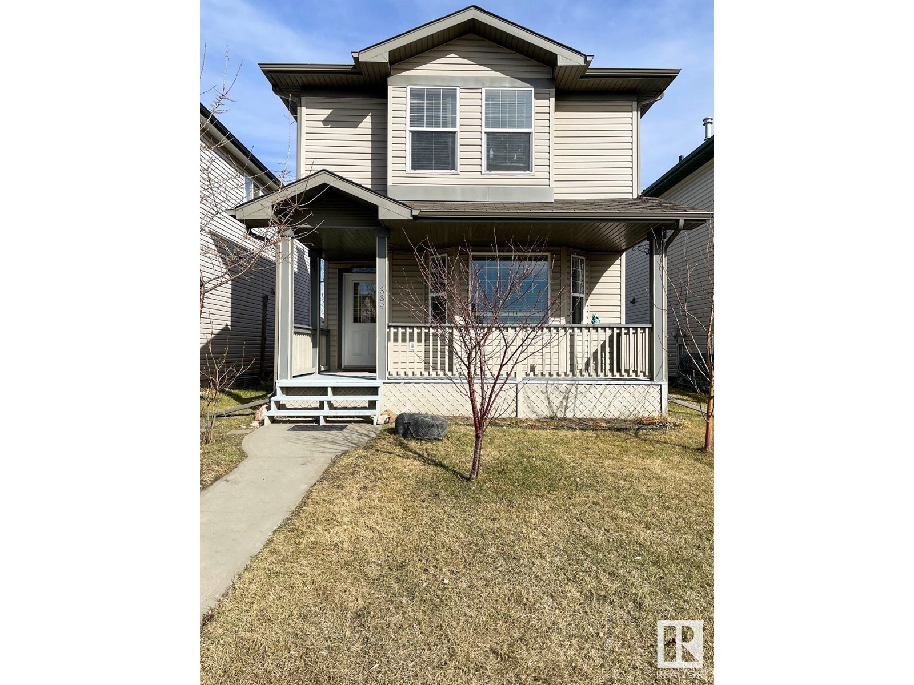Free account required
Unlock the full potential of your property search with a free account! Here's what you'll gain immediate access to:
- Exclusive Access to Every Listing
- Personalized Search Experience
- Favorite Properties at Your Fingertips
- Stay Ahead with Email Alerts





$469,000
8028 134a AV NW NW
Edmonton, Alberta, Alberta, T5C2G9
MLS® Number: E4438959
Property description
This charming bungalow in Delwood is waiting for a new family. From the spectacular curb appeal to the total main floor renovation, this 1100 sqft home has everything you are looking for. New kitchen cabinets, S.S. appliances, tile and LVP flooring to the new electrical and lighting and more. Even the attic has new blown in insulation. Open concept main floorplan provides a bright and airy feel to the home. A 4 piece bathroom is shared by the 3 generously sized bedrooms. All closets boast custom closet organizers. The mudroom is tiled for easy care and maintance leading you to the basement and a vintage styled layout. Plenty of storage in the mechanical room and laundry area. There is also another bedroom in the basement and a 2 piece bathroom with the ability to add a stand alone shower. The backyard is huge with room for RV parking and a double detached double garage. The chain-link fence surrounding the property means less maintance and more time to enjoy your new home.
Building information
Type
*****
Amenities
*****
Appliances
*****
Architectural Style
*****
Basement Development
*****
Basement Type
*****
Constructed Date
*****
Construction Style Attachment
*****
Fire Protection
*****
Half Bath Total
*****
Heating Type
*****
Size Interior
*****
Stories Total
*****
Land information
Amenities
*****
Fence Type
*****
Size Irregular
*****
Size Total
*****
Rooms
Main level
Bedroom 3
*****
Bedroom 2
*****
Primary Bedroom
*****
Kitchen
*****
Dining room
*****
Living room
*****
Lower level
Bedroom 4
*****
Main level
Bedroom 3
*****
Bedroom 2
*****
Primary Bedroom
*****
Kitchen
*****
Dining room
*****
Living room
*****
Lower level
Bedroom 4
*****
Main level
Bedroom 3
*****
Bedroom 2
*****
Primary Bedroom
*****
Kitchen
*****
Dining room
*****
Living room
*****
Lower level
Bedroom 4
*****
Main level
Bedroom 3
*****
Bedroom 2
*****
Primary Bedroom
*****
Kitchen
*****
Dining room
*****
Living room
*****
Lower level
Bedroom 4
*****
Main level
Bedroom 3
*****
Bedroom 2
*****
Primary Bedroom
*****
Kitchen
*****
Dining room
*****
Living room
*****
Lower level
Bedroom 4
*****
Main level
Bedroom 3
*****
Bedroom 2
*****
Primary Bedroom
*****
Kitchen
*****
Dining room
*****
Living room
*****
Lower level
Bedroom 4
*****
Main level
Bedroom 3
*****
Bedroom 2
*****
Primary Bedroom
*****
Kitchen
*****
Dining room
*****
Living room
*****
Lower level
Bedroom 4
*****
Main level
Bedroom 3
*****
Courtesy of Royal LePage Gateway Realty
Book a Showing for this property
Please note that filling out this form you'll be registered and your phone number without the +1 part will be used as a password.
