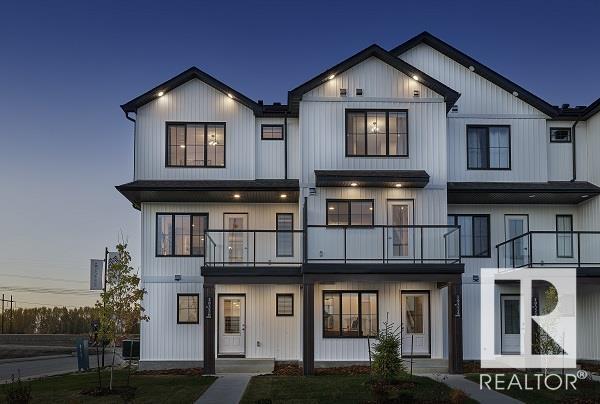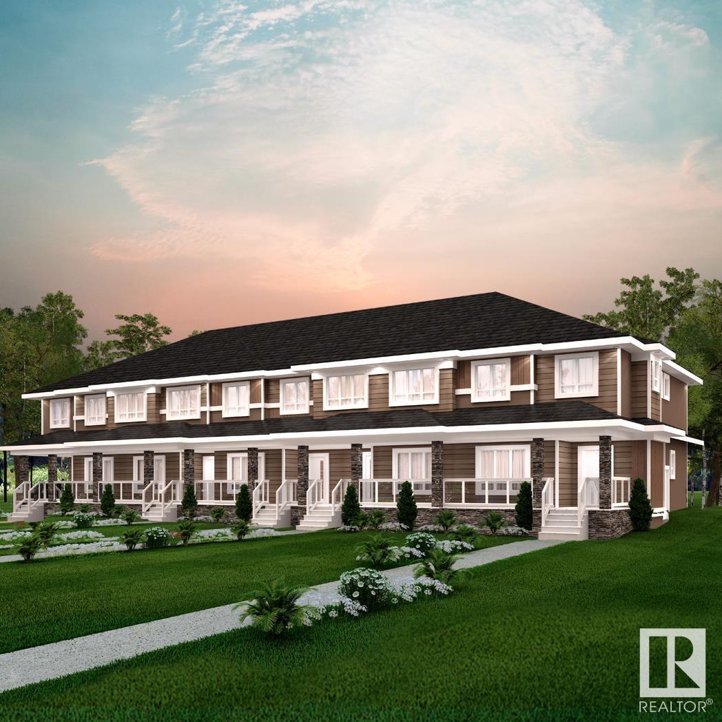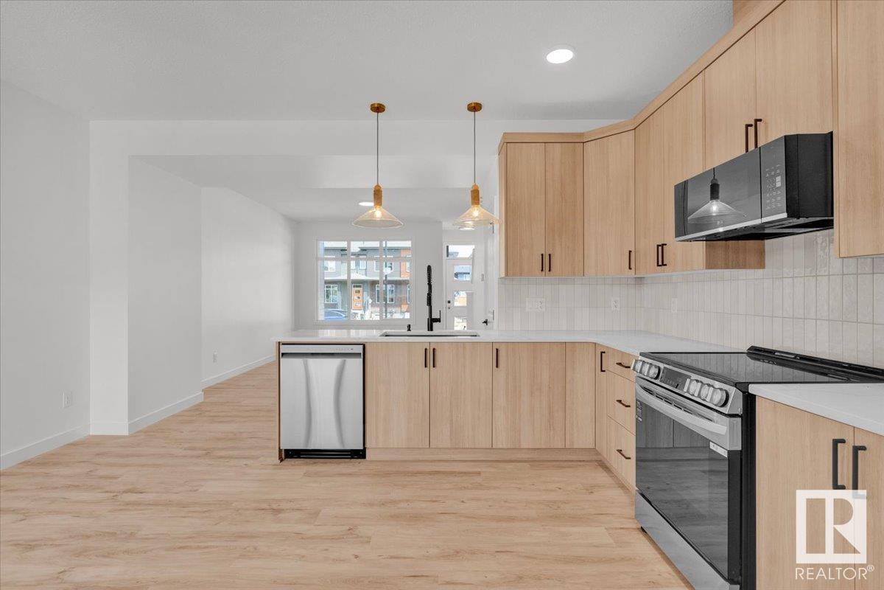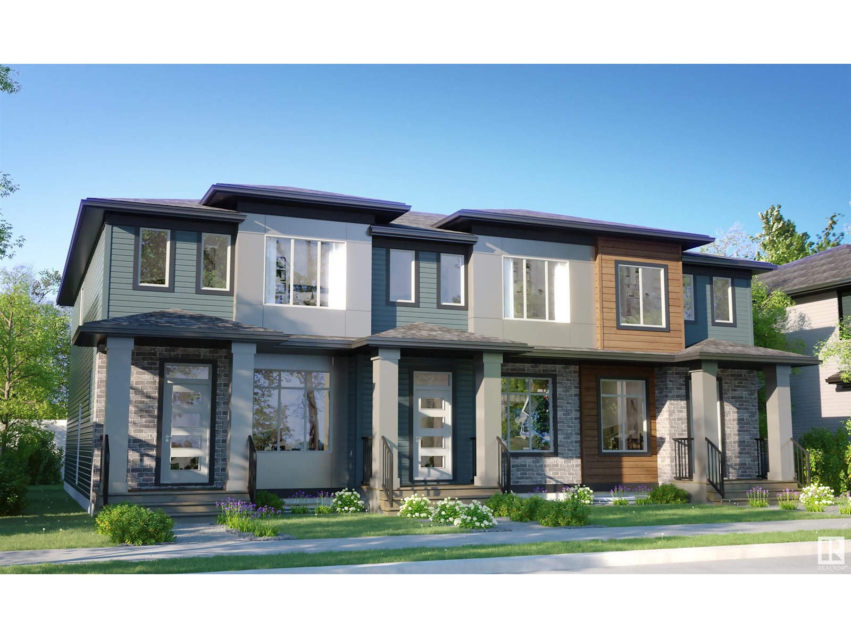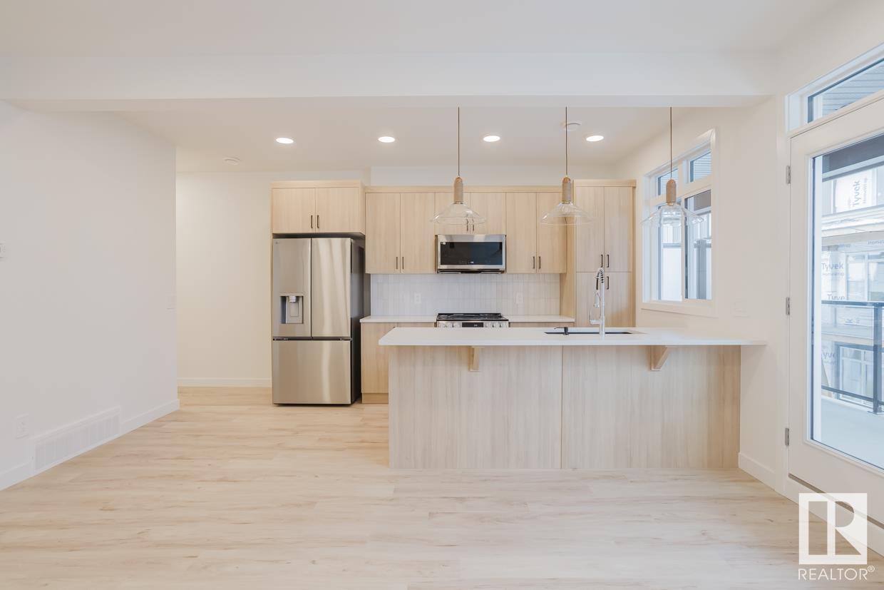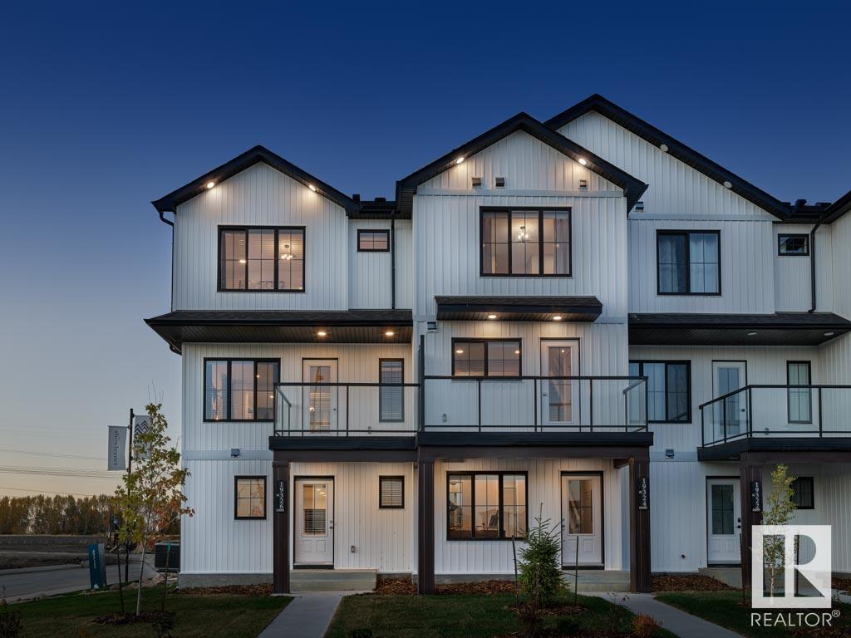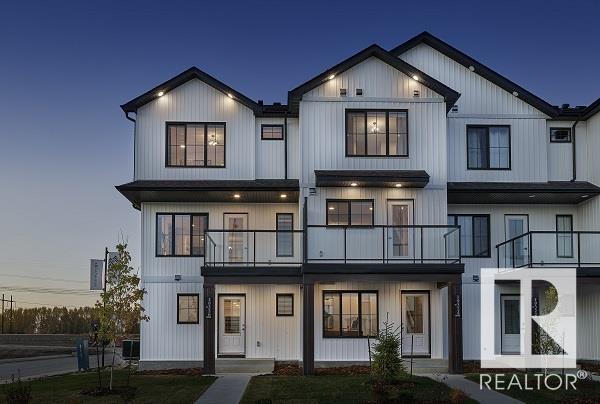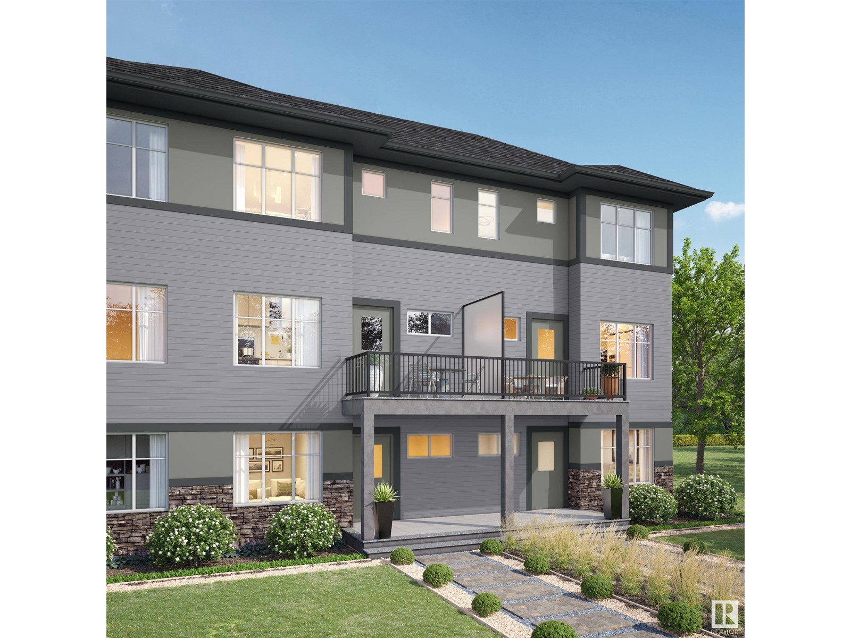Free account required
Unlock the full potential of your property search with a free account! Here's what you'll gain immediate access to:
- Exclusive Access to Every Listing
- Personalized Search Experience
- Favorite Properties at Your Fingertips
- Stay Ahead with Email Alerts
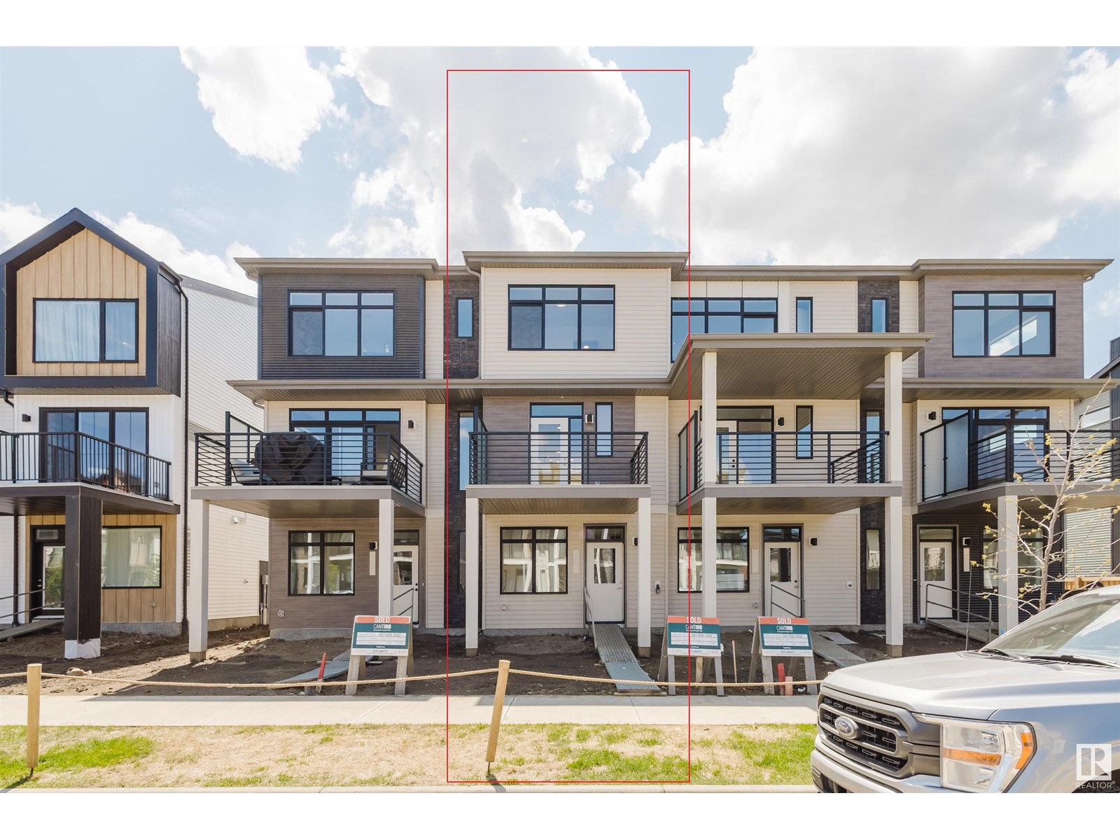

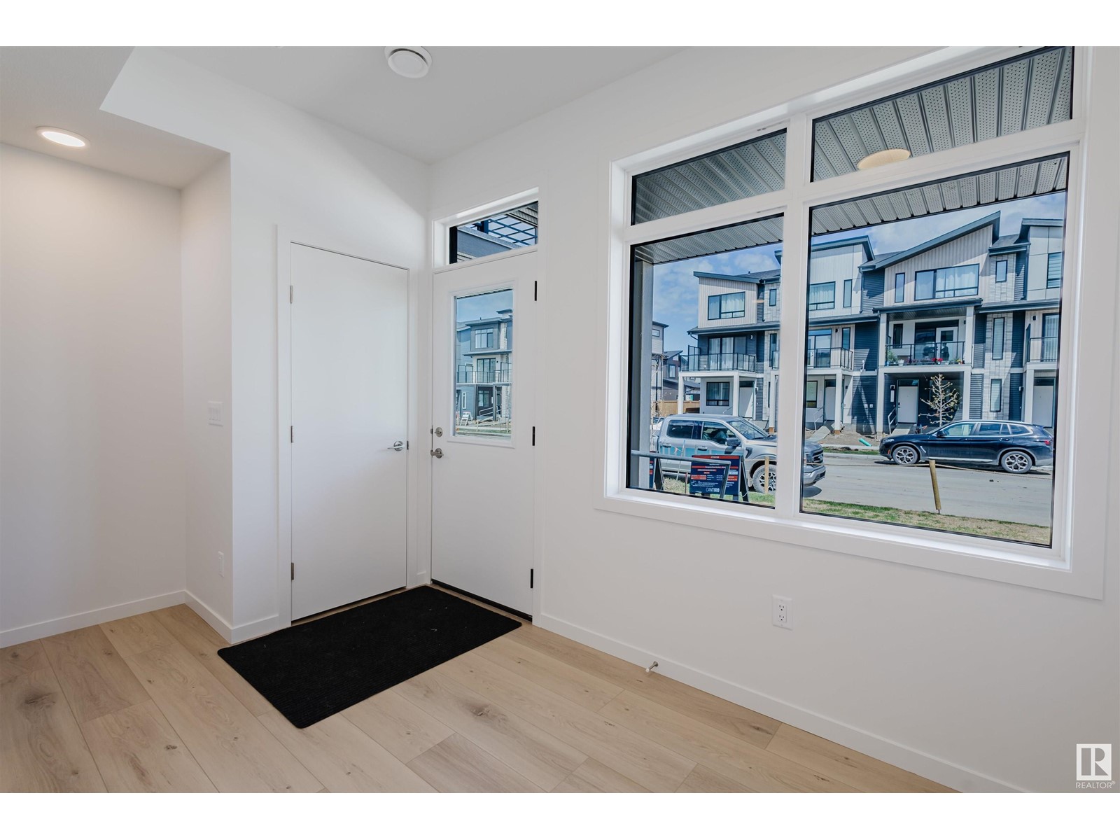
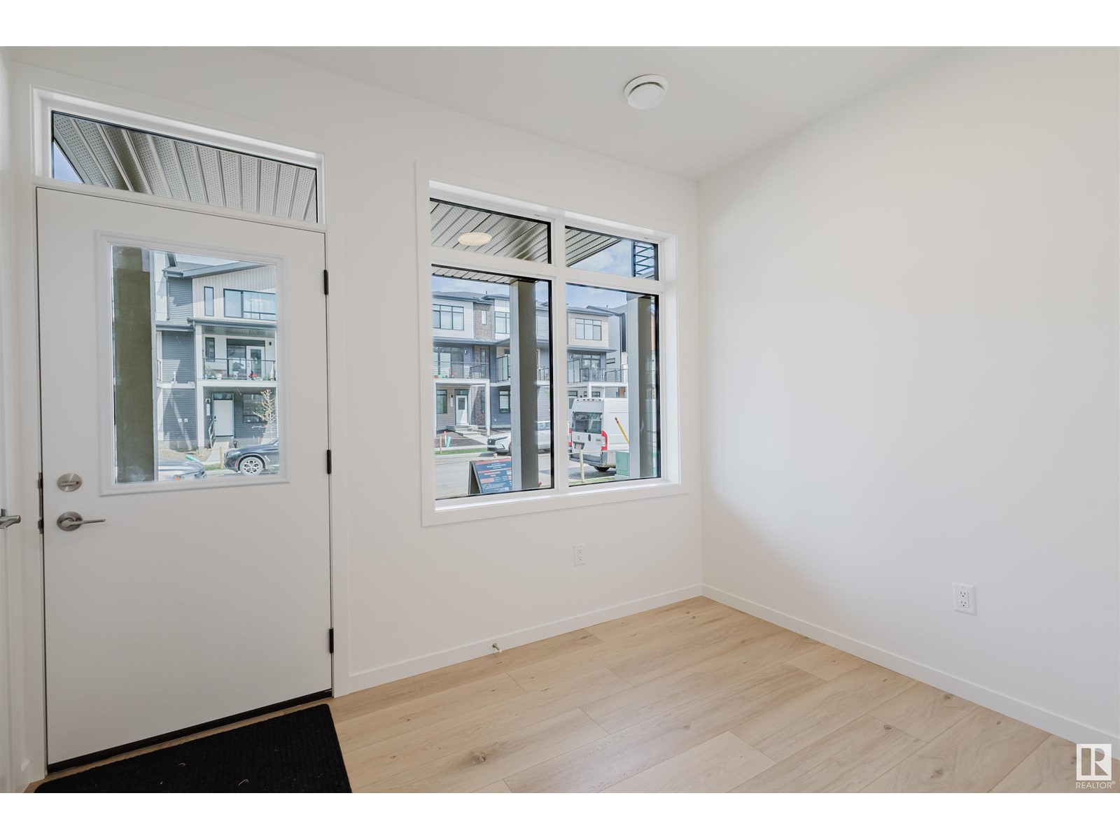
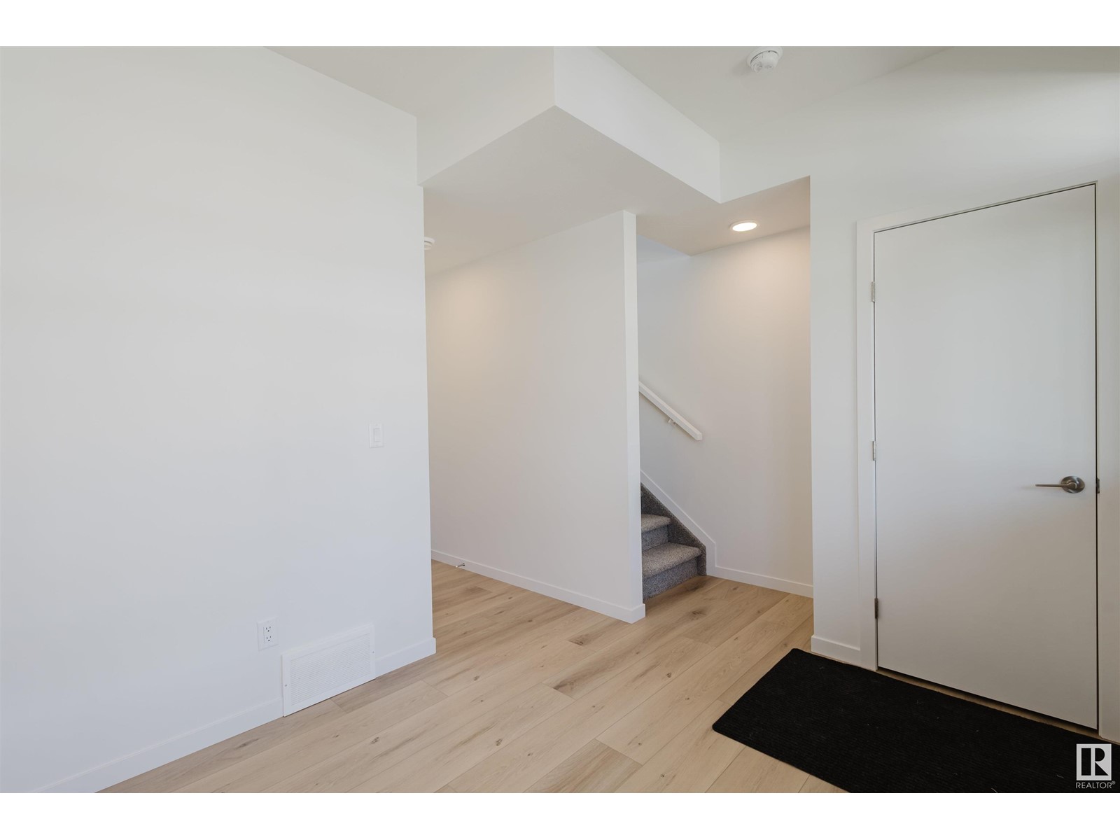
$399,800
3270 KESWICK WY SW
Edmonton, Alberta, Alberta, T6W5N5
MLS® Number: E4438382
Property description
Welcome to this BRAND NEW modern & stylish NO CONDO FEE townhome located in prestigious Riverstead at Keswick! Built by Cantiro Homes, featuring Metro Fit 14 model, this home perfectly blends smart design & functionality with contemporary finishes. Lots of large windows with tons of natural light filled in the home. Ground level offers a DEN or office area with access to utility room & a single attached garage. Main floor features 9' ceiling, vinyl plank flooring, South facing living room, modern kitchen with sleek cabinets, stainless steel appliances, island with quartz countertops & pendant lights; Kitchen has a door leading to an expansive balcony for your outdoor entertainment. Upper floor features two large bedrooms, a Tech area and a 4pc main bath. This home is ideal for your professionals, first time home buyers, downsizers or inventors. Riverstead at Keswick is a vibrant neighborhood with excellent access to amenities, walking trails, ravines, green spaces, and the North Saskatchewan River.
Building information
Type
*****
Amenities
*****
Appliances
*****
Basement Type
*****
Constructed Date
*****
Construction Style Attachment
*****
Half Bath Total
*****
Heating Type
*****
Size Interior
*****
Stories Total
*****
Land information
Amenities
*****
Size Irregular
*****
Size Total
*****
Rooms
Upper Level
Bedroom 2
*****
Primary Bedroom
*****
Main level
Kitchen
*****
Dining room
*****
Living room
*****
Upper Level
Bedroom 2
*****
Primary Bedroom
*****
Main level
Kitchen
*****
Dining room
*****
Living room
*****
Upper Level
Bedroom 2
*****
Primary Bedroom
*****
Main level
Kitchen
*****
Dining room
*****
Living room
*****
Upper Level
Bedroom 2
*****
Primary Bedroom
*****
Main level
Kitchen
*****
Dining room
*****
Living room
*****
Upper Level
Bedroom 2
*****
Primary Bedroom
*****
Main level
Kitchen
*****
Dining room
*****
Living room
*****
Upper Level
Bedroom 2
*****
Primary Bedroom
*****
Main level
Kitchen
*****
Dining room
*****
Living room
*****
Courtesy of Mozaic Realty Group
Book a Showing for this property
Please note that filling out this form you'll be registered and your phone number without the +1 part will be used as a password.
