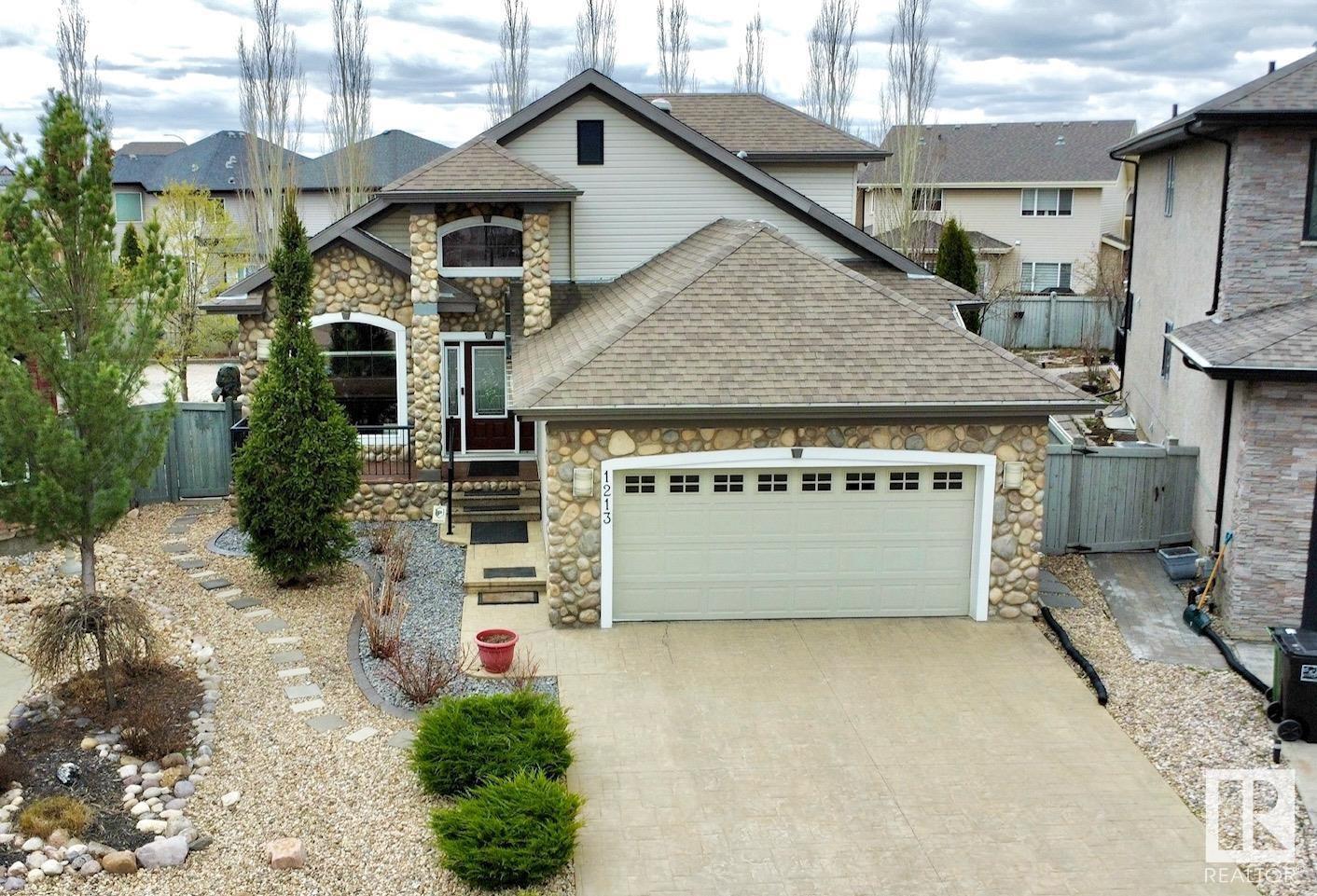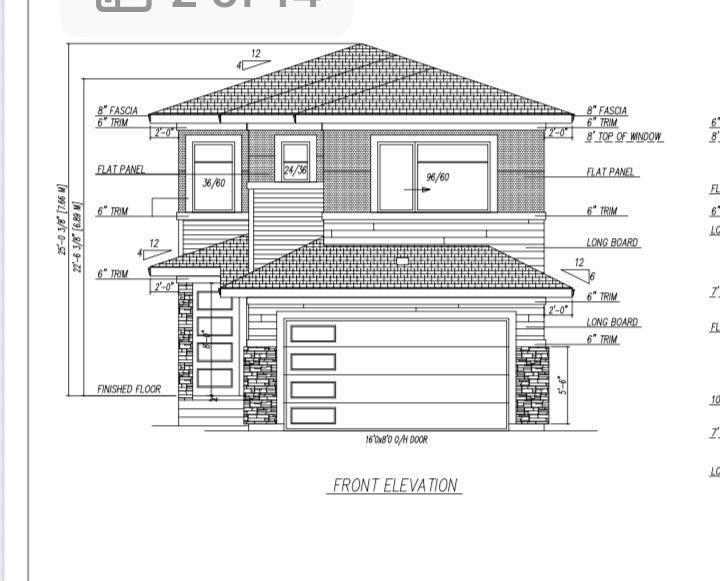Free account required
Unlock the full potential of your property search with a free account! Here's what you'll gain immediate access to:
- Exclusive Access to Every Listing
- Personalized Search Experience
- Favorite Properties at Your Fingertips
- Stay Ahead with Email Alerts
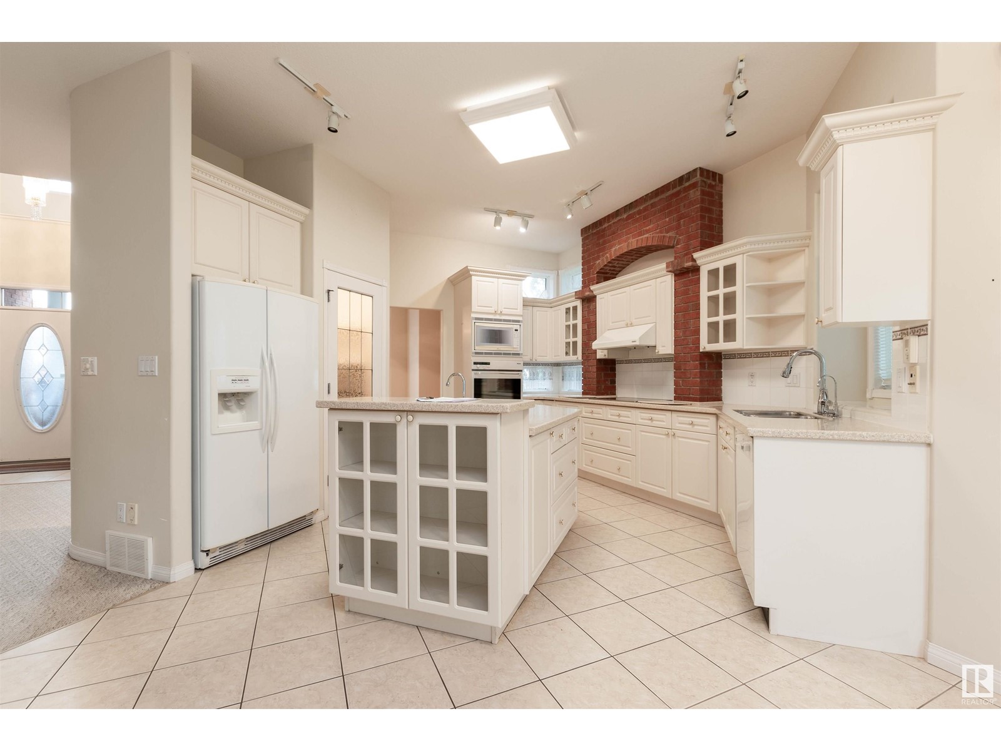
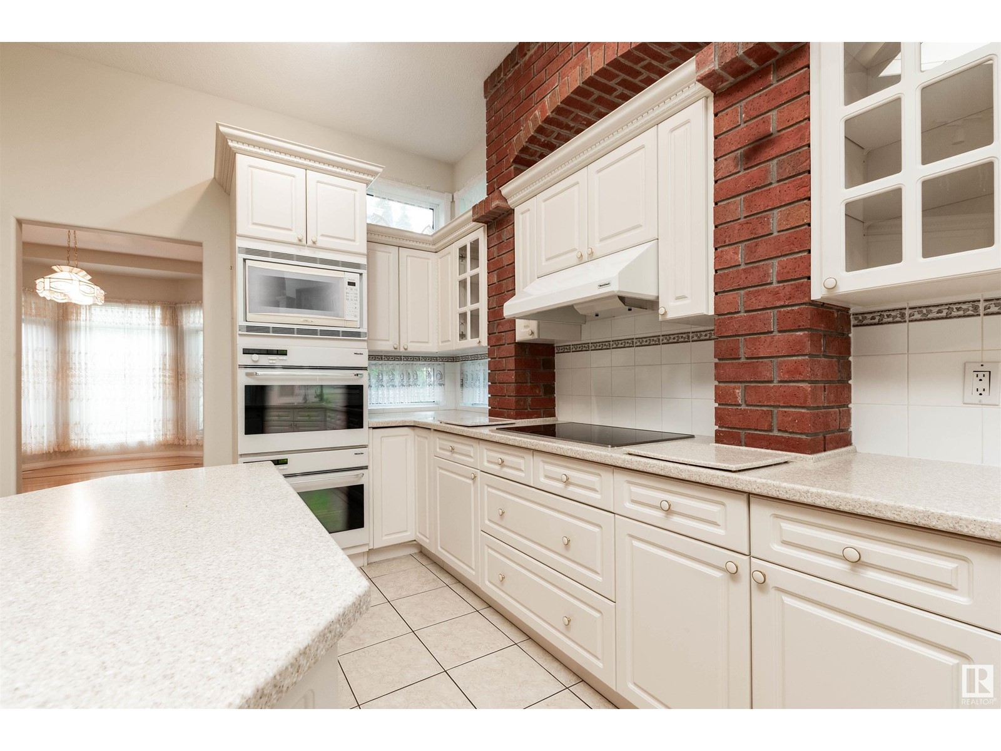
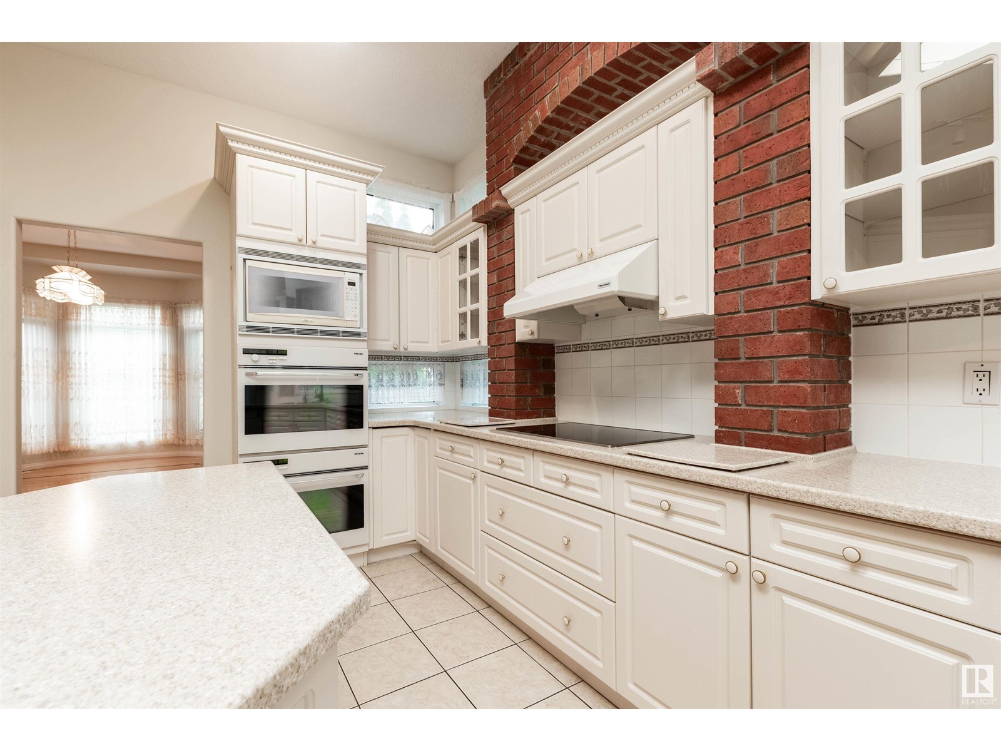
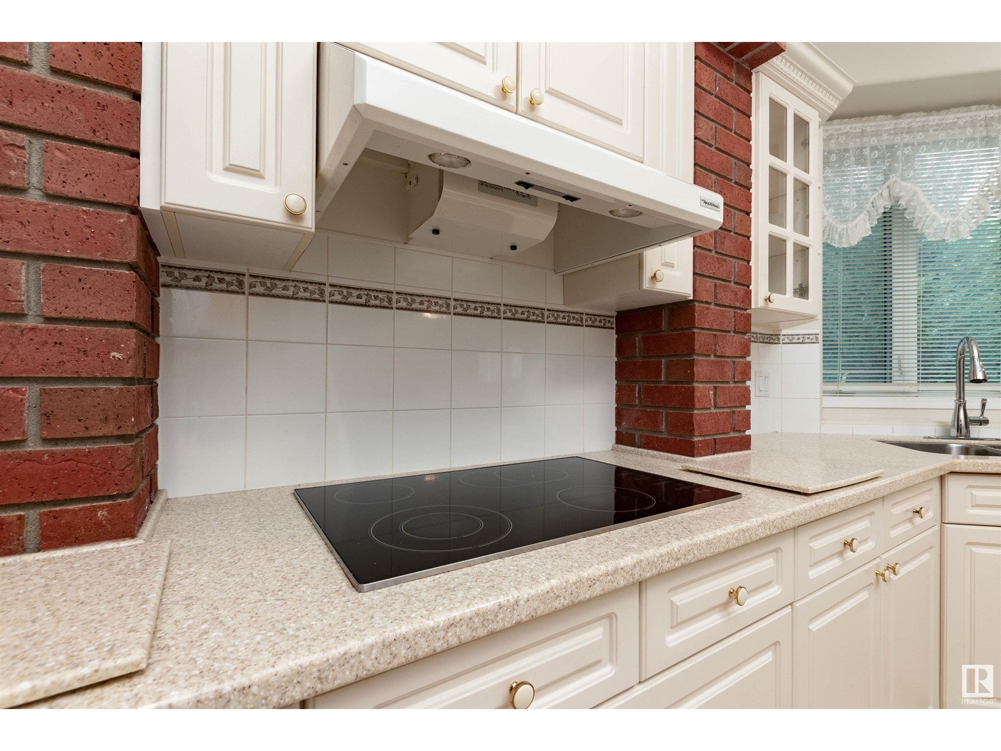
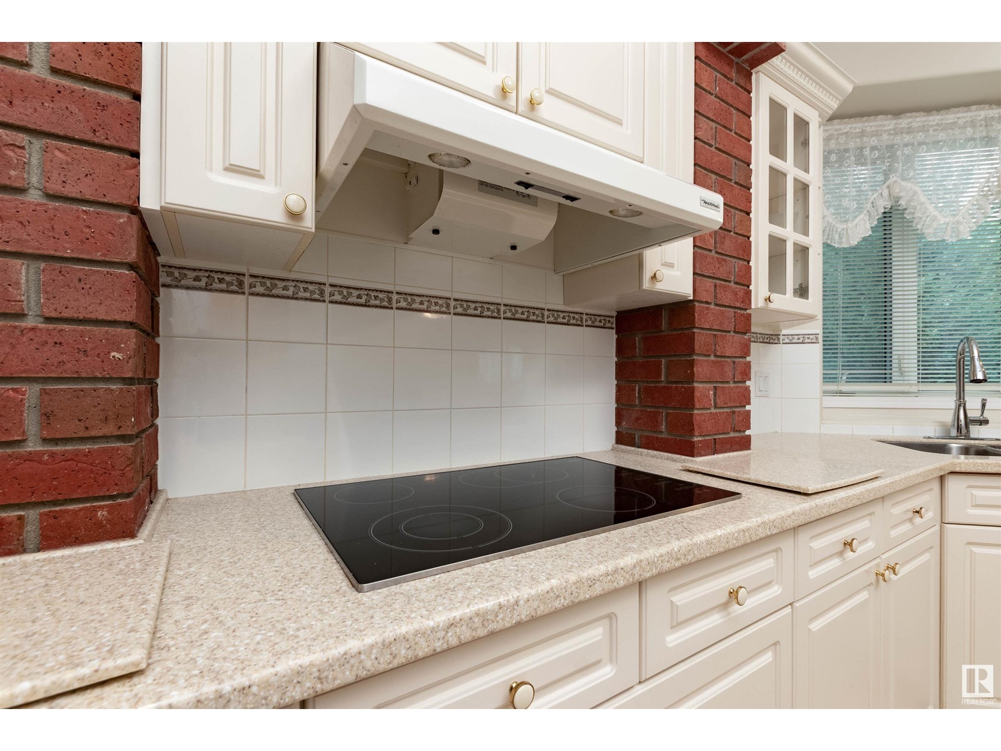
$994,900
349 SUMMERSIDE COVE CV SW
Edmonton, Alberta, Alberta, T6X1B3
MLS® Number: E4438257
Property description
Welcome to 349 Summerside Cove – a stunning 4 bed, 3 bath walkout bungalow offering over 1,900 sq ft of elegant living with lake views and direct trail access to the water. Step into a foyer with vaulted ceilings and a bright great room with gas fireplace and curved staircase with iron railing. The kitchen features Corian counters, brick accents, double ovens, cooktop, and two sinks. A breakfast nook opens to a sunroom, while the formal dining room showcases a beautiful hardwood inlay. The spacious primary suite includes a 5-piece ensuite with dual sinks and deck access, perfect for enjoying your morning coffee. A second bedroom, full bath, and laundry complete the main level. The walkout basement boasts another gas fireplace, family room, wet bar with bar fridge, games area, 2 bedrooms, flex space, sauna, and storage. Lift access, 100-gallon water tank, and heated double garage round out this perfect lakeside retreat.
Building information
Type
*****
Appliances
*****
Architectural Style
*****
Basement Development
*****
Basement Features
*****
Basement Type
*****
Constructed Date
*****
Construction Style Attachment
*****
Fireplace Fuel
*****
Fireplace Present
*****
Fireplace Type
*****
Heating Type
*****
Size Interior
*****
Stories Total
*****
Land information
Amenities
*****
Fence Type
*****
Size Irregular
*****
Size Total
*****
Surface Water
*****
Rooms
Main level
Breakfast
*****
Sunroom
*****
Great room
*****
Bedroom 2
*****
Primary Bedroom
*****
Kitchen
*****
Dining room
*****
Basement
Games room
*****
Storage
*****
Bedroom 4
*****
Bedroom 3
*****
Family room
*****
Main level
Breakfast
*****
Sunroom
*****
Great room
*****
Bedroom 2
*****
Primary Bedroom
*****
Kitchen
*****
Dining room
*****
Basement
Games room
*****
Storage
*****
Bedroom 4
*****
Bedroom 3
*****
Family room
*****
Main level
Breakfast
*****
Sunroom
*****
Great room
*****
Bedroom 2
*****
Primary Bedroom
*****
Kitchen
*****
Dining room
*****
Basement
Games room
*****
Storage
*****
Bedroom 4
*****
Bedroom 3
*****
Family room
*****
Main level
Breakfast
*****
Sunroom
*****
Great room
*****
Bedroom 2
*****
Primary Bedroom
*****
Kitchen
*****
Dining room
*****
Basement
Games room
*****
Storage
*****
Bedroom 4
*****
Bedroom 3
*****
Family room
*****
Courtesy of Royal LePage Prestige Realty
Book a Showing for this property
Please note that filling out this form you'll be registered and your phone number without the +1 part will be used as a password.


