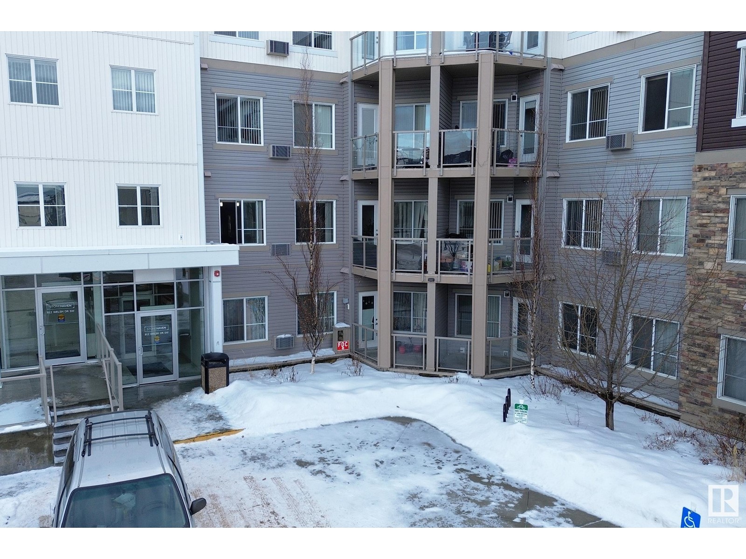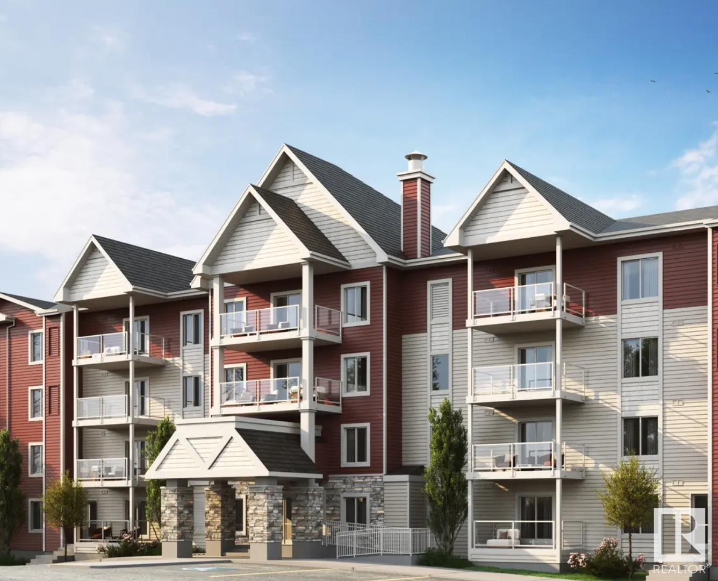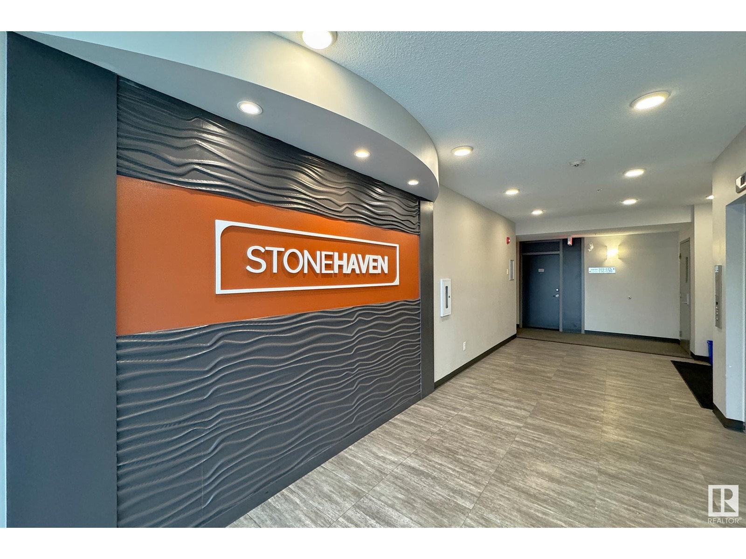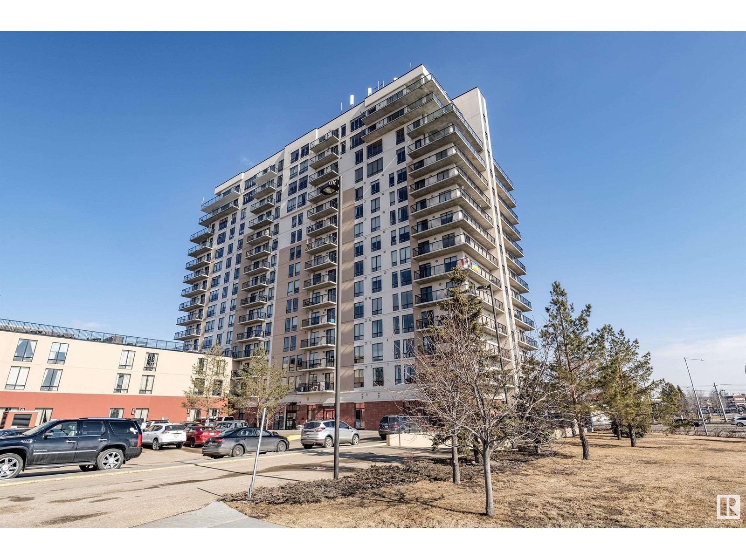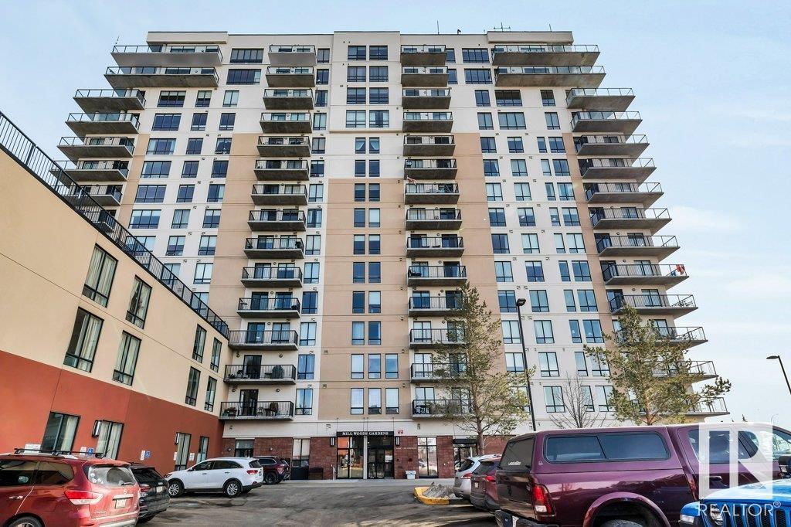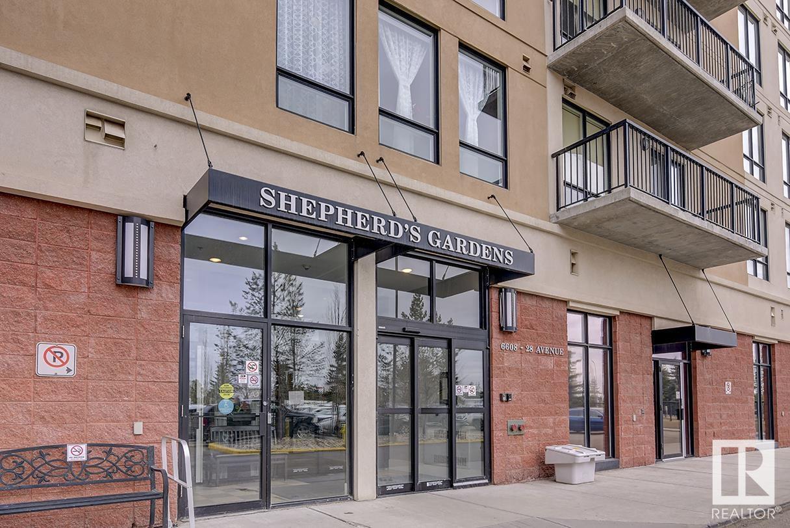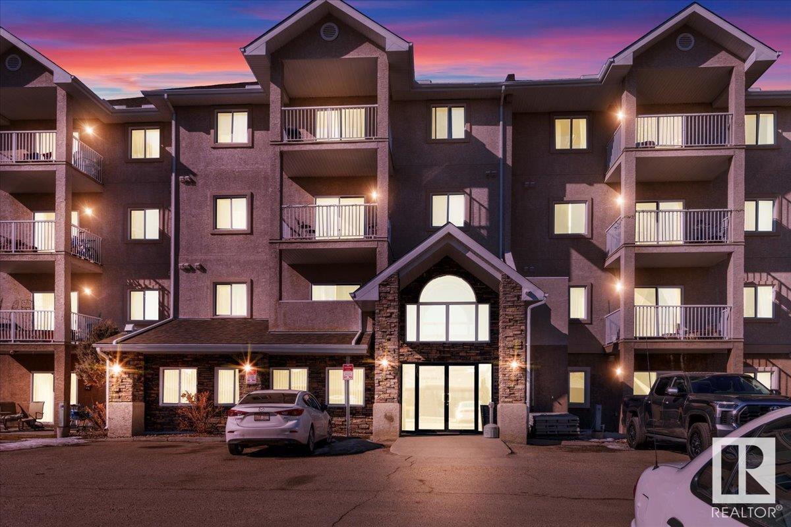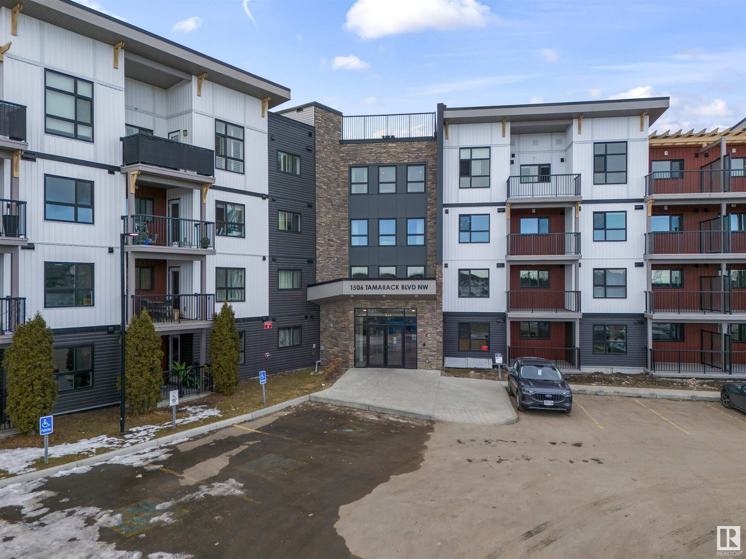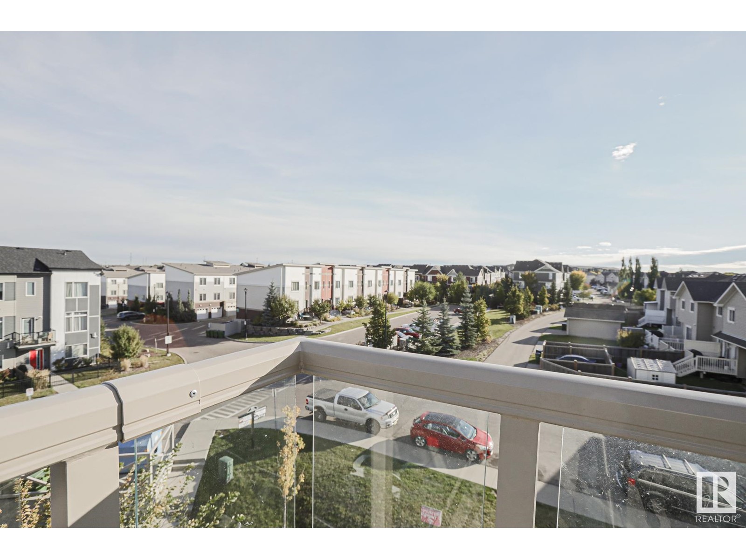Free account required
Unlock the full potential of your property search with a free account! Here's what you'll gain immediate access to:
- Exclusive Access to Every Listing
- Personalized Search Experience
- Favorite Properties at Your Fingertips
- Stay Ahead with Email Alerts
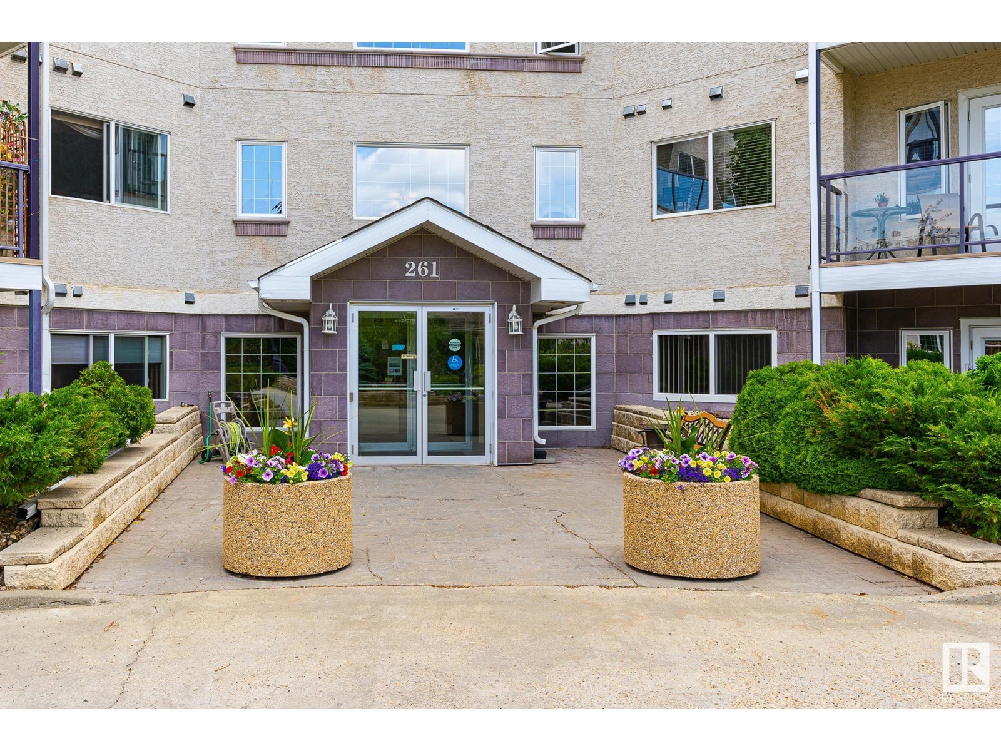
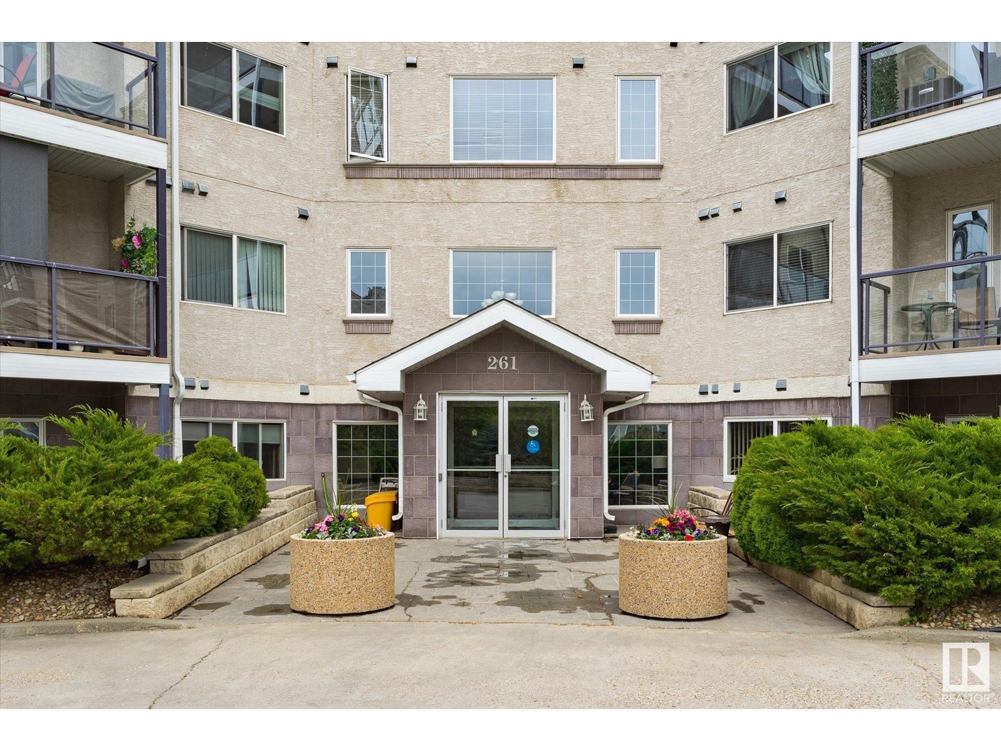
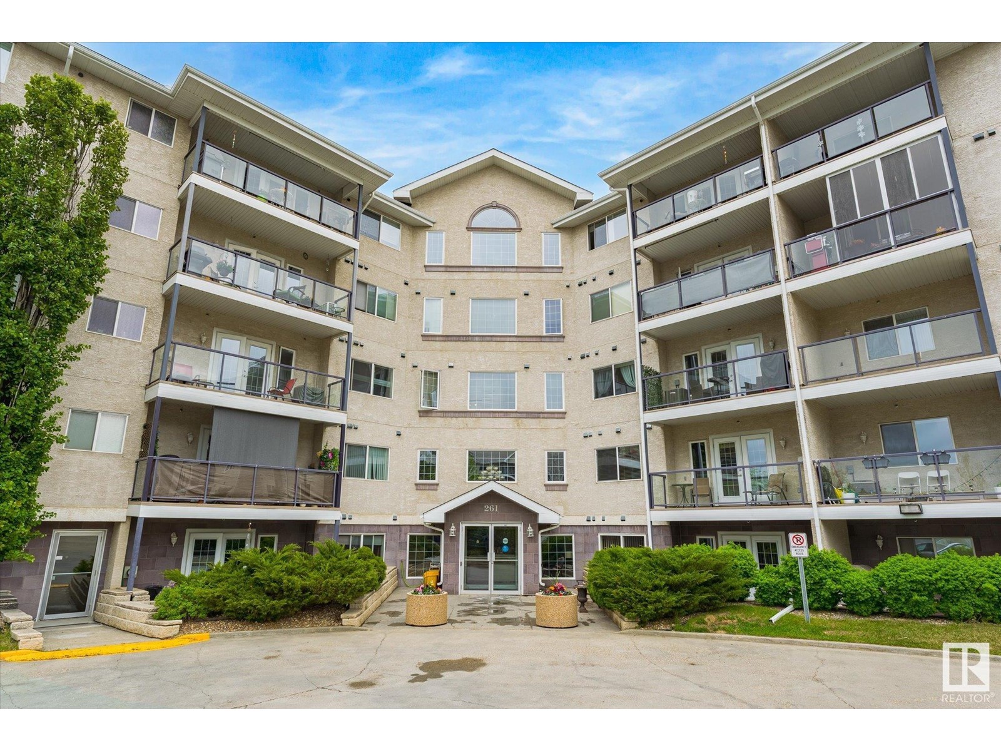
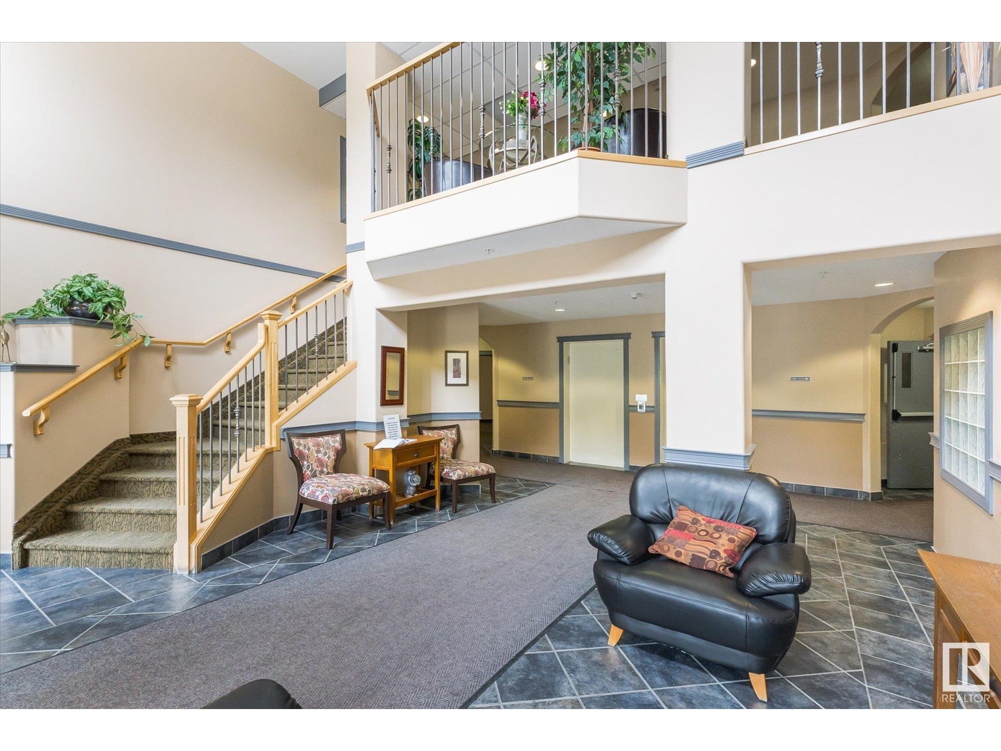
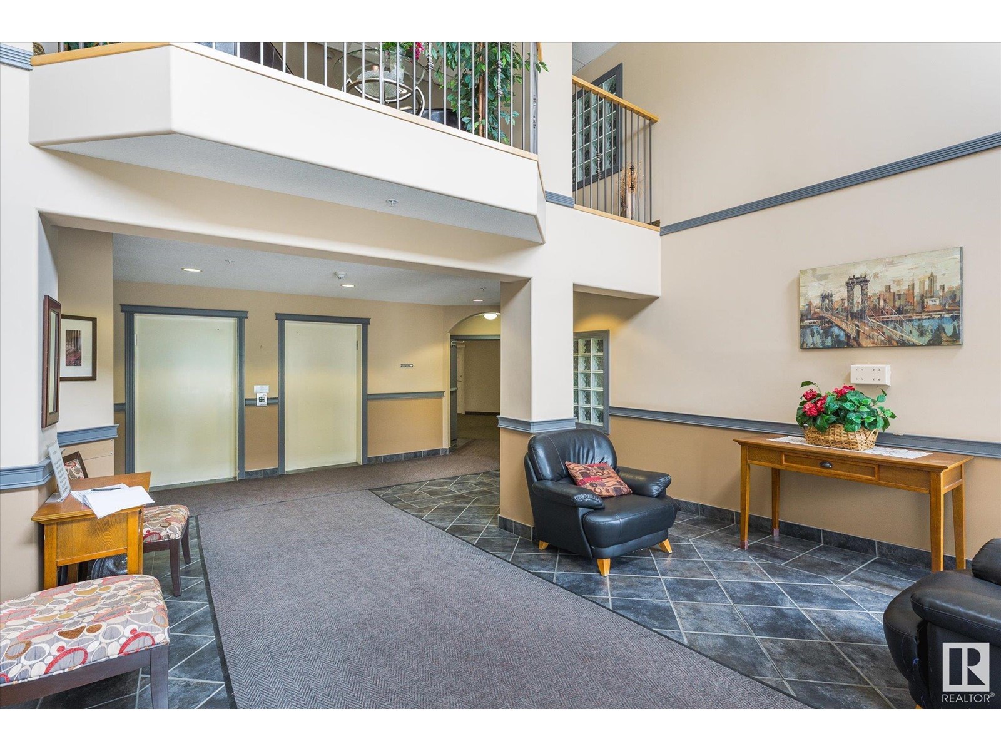
$249,000
#414 261 YOUVILLE DR E NW
Edmonton, Alberta, Alberta, T6L7H3
MLS® Number: E4437805
Property description
Top of the line ADULT LIVING (18+) !! Spacious 2 bedroom , 2 bathroom Apartment Condo .Corner Unit with TONS of extra natural lighting .Balcony , central air conditioning, gas barbecue hook up .Custom blinds ,designer ceiling fans , newer microwave and dishwasher. Large living room with Gas burning fireplace and laminate flooring .Garden doors out to east facing balcony .Sit up eating bar ,great corner kitchen space includes all appliances .Large dining area for table and chairs and separate eating area .MB has large 4-piece ensuite with walk-in closet. Titled Underground parking with storage cage in front of parking ,carwash ,garbage disposal and recycle on each floor. Freeways( Anthony Henday and Whyte mud ) , LRT All very accessible .Complex has many amenities including recreation center with exercise room ,party room with kitchen ,hospitality suites. Shopping, Public transportation ,Grey Nuns hospital only minutes and walking distance away.. Perfect place to call home .
Building information
Type
*****
Appliances
*****
Basement Type
*****
Constructed Date
*****
Cooling Type
*****
Fireplace Fuel
*****
Fireplace Present
*****
Fireplace Type
*****
Fire Protection
*****
Heating Type
*****
Size Interior
*****
Land information
Amenities
*****
Size Irregular
*****
Size Total
*****
Surface Water
*****
Rooms
Main level
Laundry room
*****
Bedroom 2
*****
Primary Bedroom
*****
Kitchen
*****
Dining room
*****
Living room
*****
Laundry room
*****
Bedroom 2
*****
Primary Bedroom
*****
Kitchen
*****
Dining room
*****
Living room
*****
Laundry room
*****
Bedroom 2
*****
Primary Bedroom
*****
Kitchen
*****
Dining room
*****
Living room
*****
Laundry room
*****
Bedroom 2
*****
Primary Bedroom
*****
Kitchen
*****
Dining room
*****
Living room
*****
Laundry room
*****
Bedroom 2
*****
Primary Bedroom
*****
Kitchen
*****
Dining room
*****
Living room
*****
Courtesy of RE/MAX Real Estate
Book a Showing for this property
Please note that filling out this form you'll be registered and your phone number without the +1 part will be used as a password.
