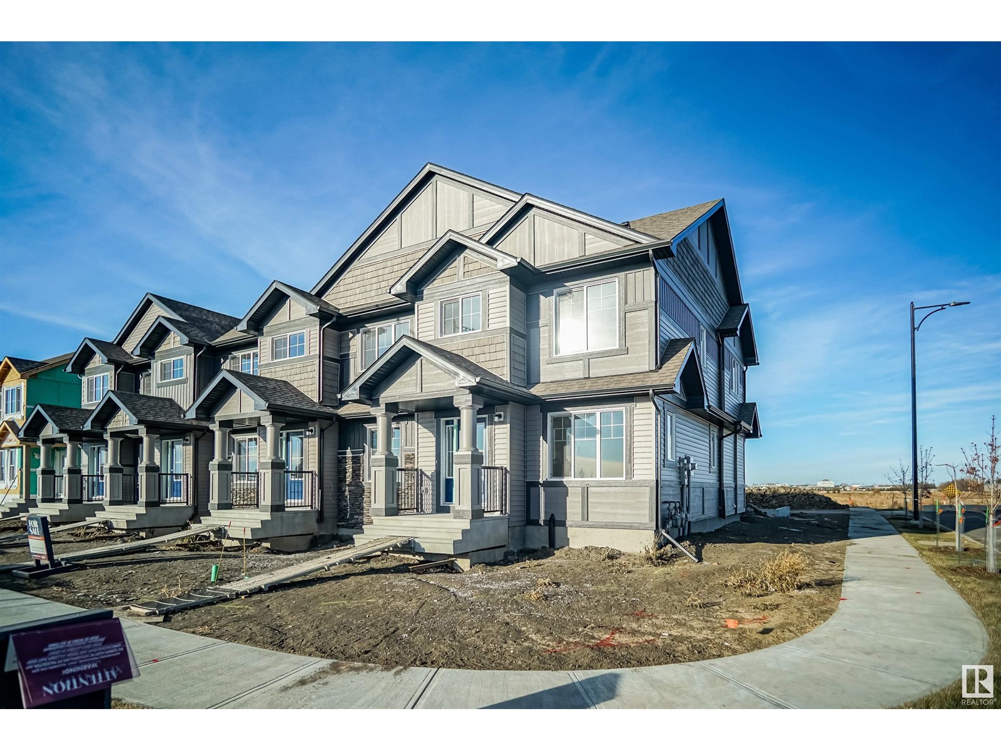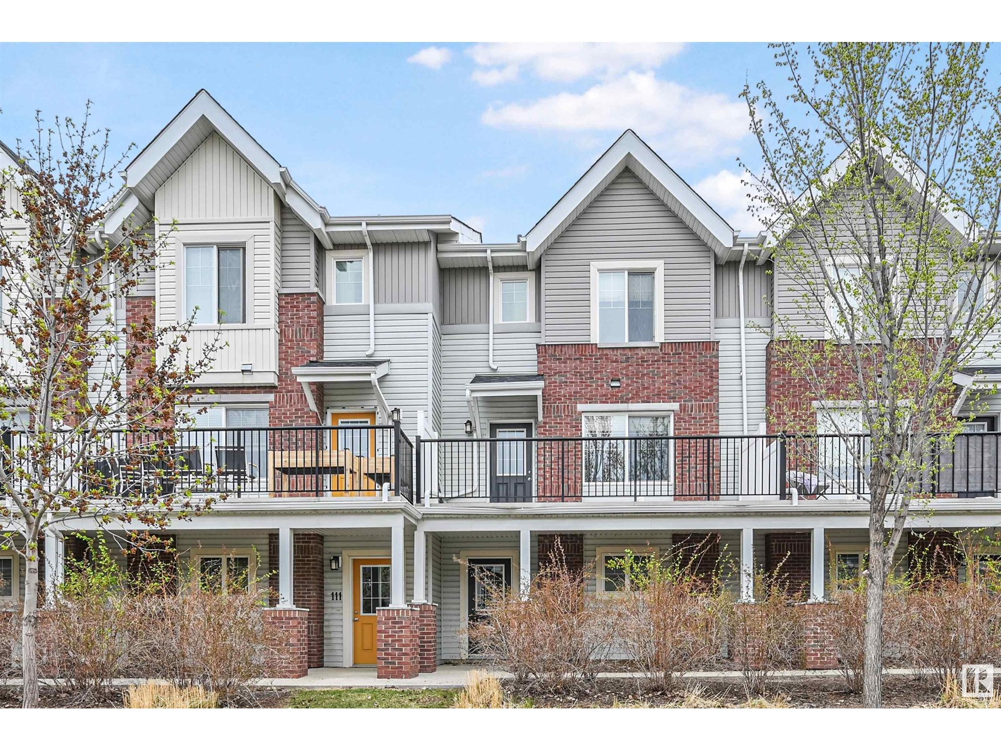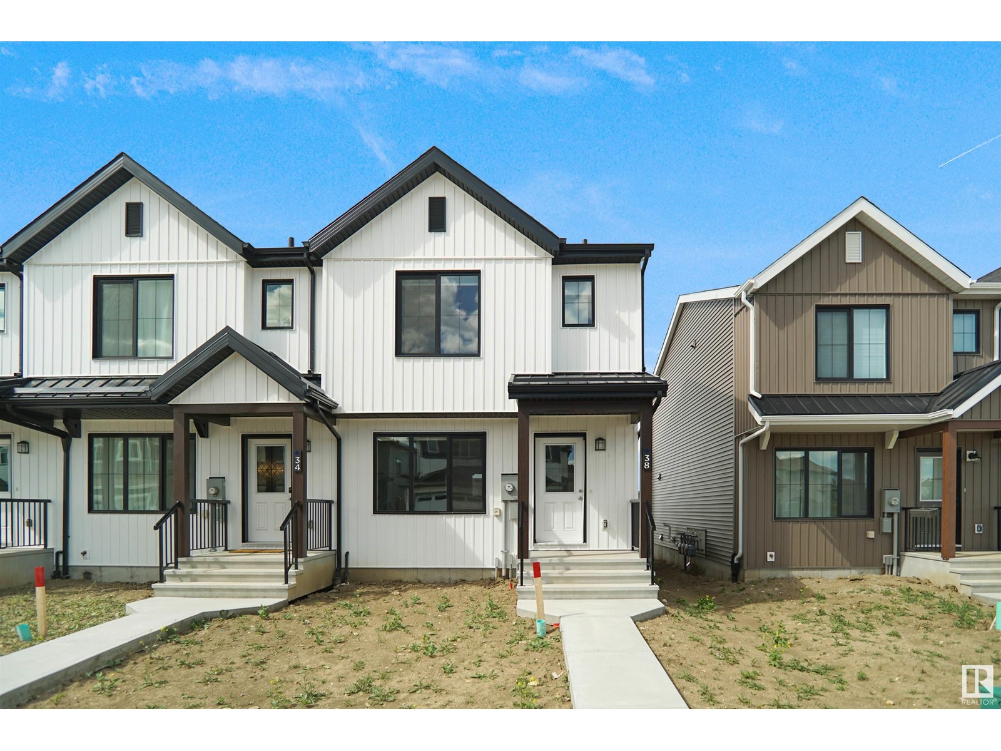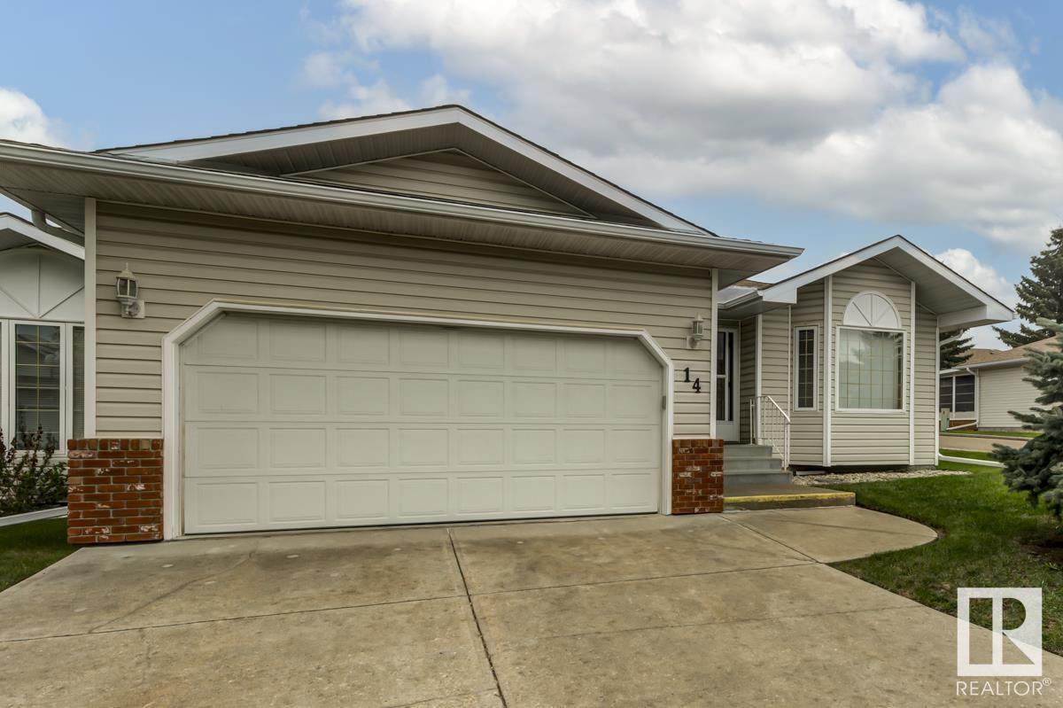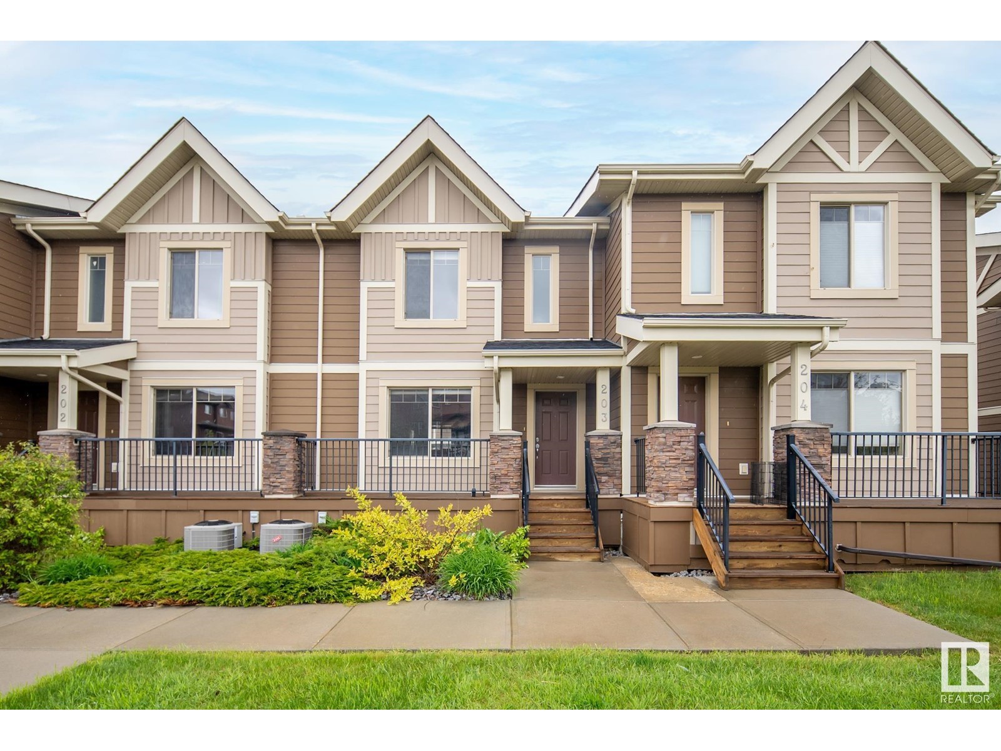Free account required
Unlock the full potential of your property search with a free account! Here's what you'll gain immediate access to:
- Exclusive Access to Every Listing
- Personalized Search Experience
- Favorite Properties at Your Fingertips
- Stay Ahead with Email Alerts
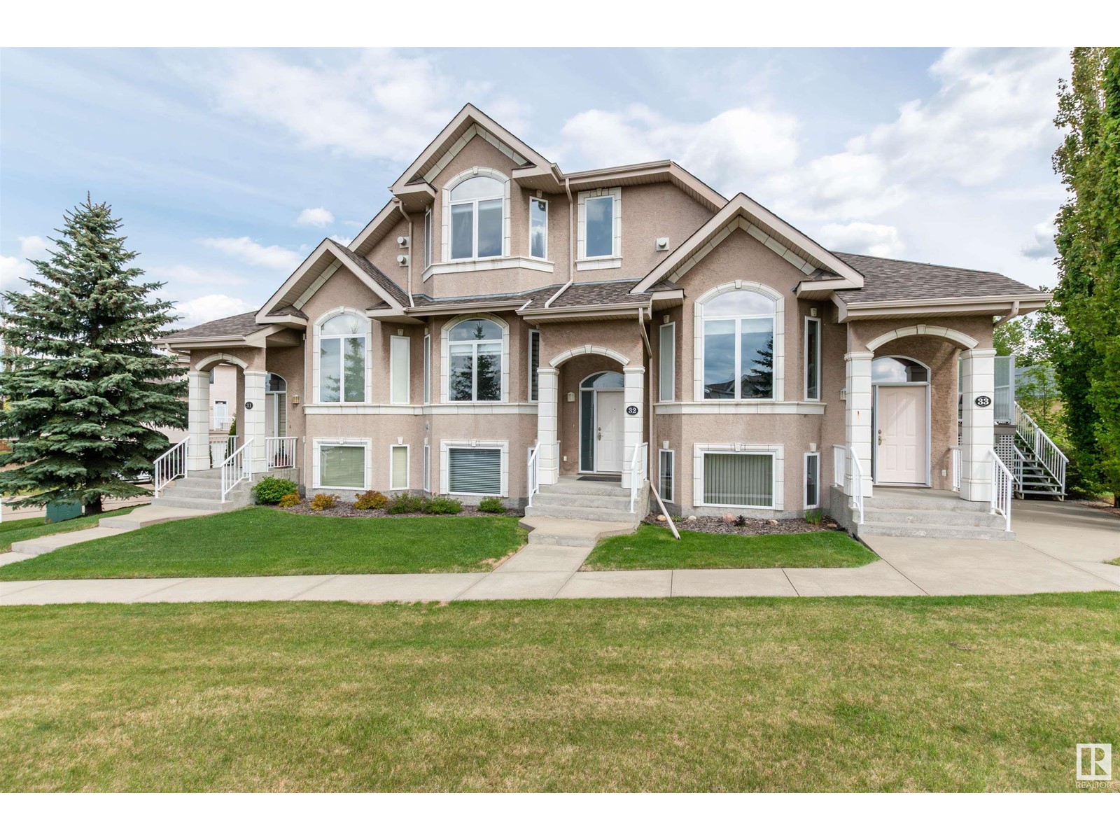

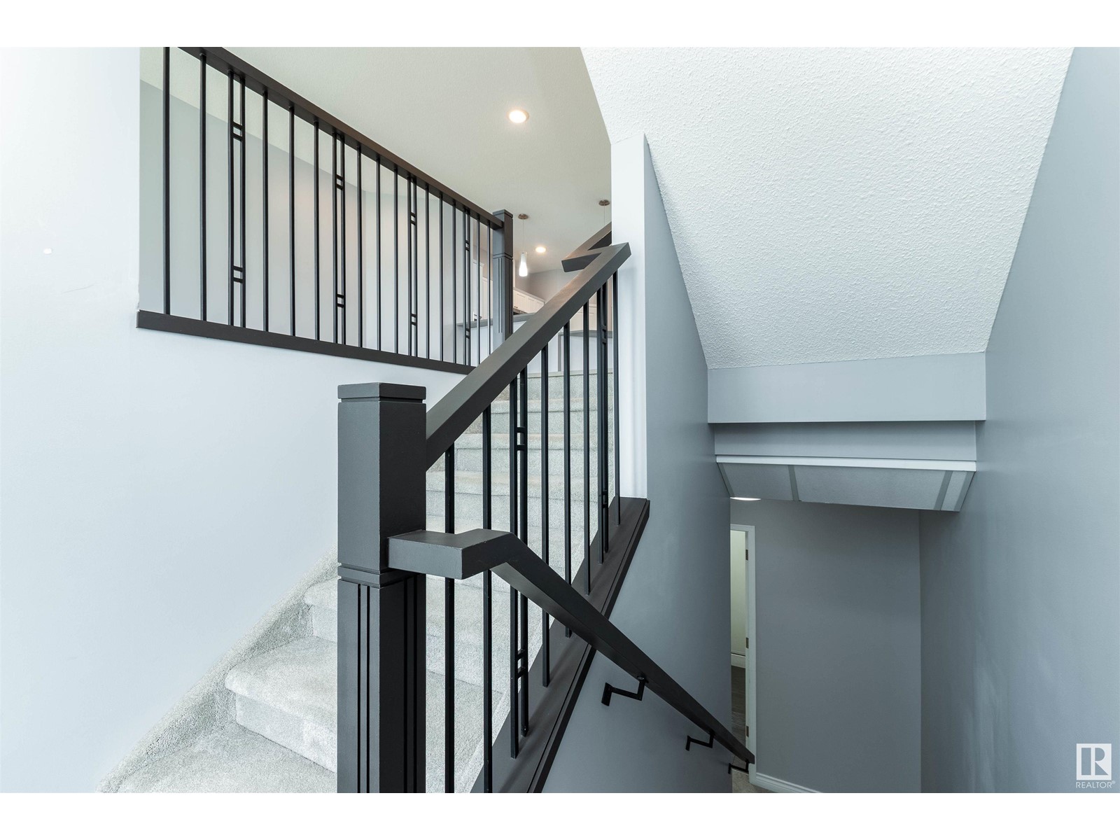
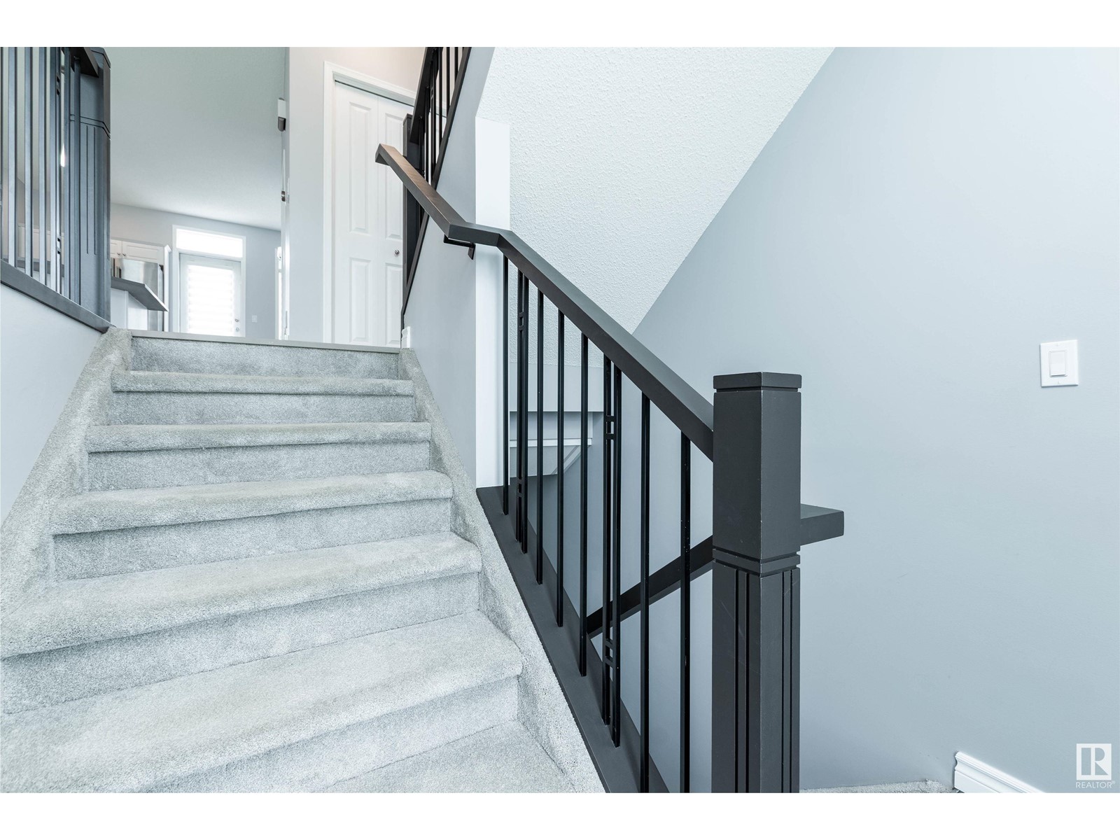
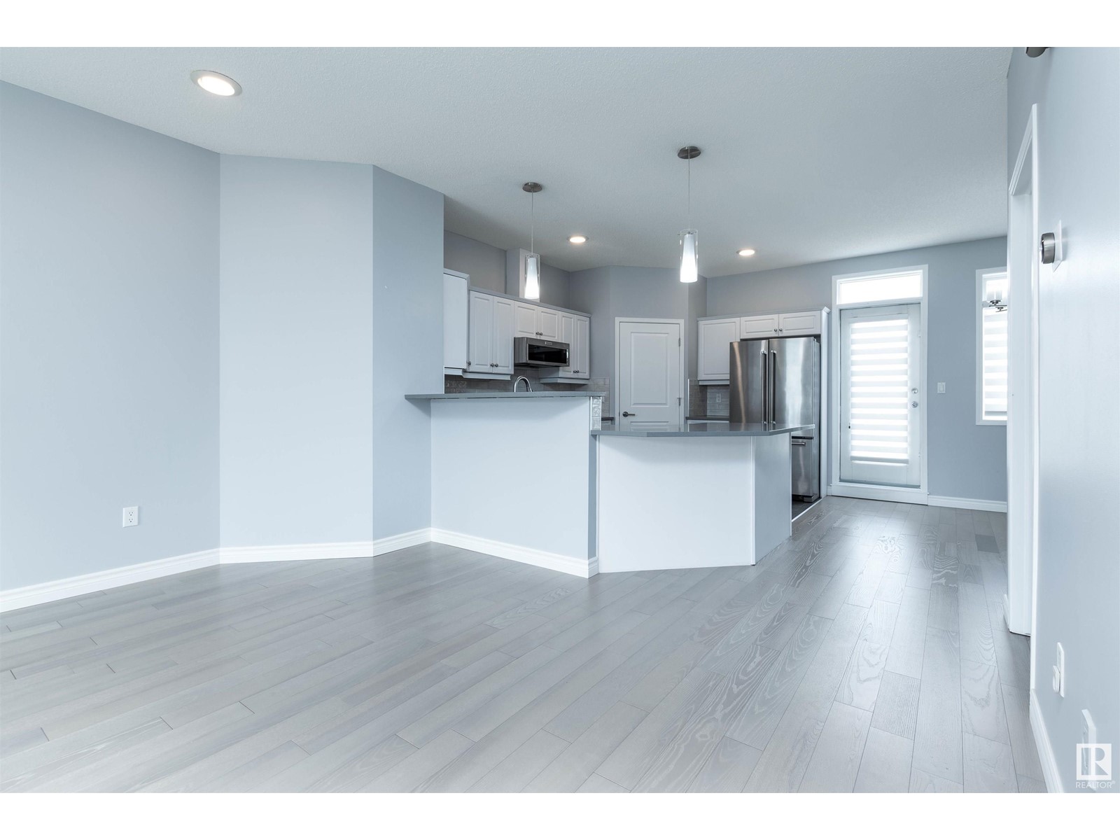
$389,707
#32 101 JIM COMMON DR
Sherwood Park, Alberta, Alberta, T8H2M1
MLS® Number: E4437429
Property description
EXTENSIVELY RENOVATED!!! This beauty is bursting with style and class. You'll be impressed from the moment you enter its modern design! Featuring vaulted ceilings, hardwood flooring and a spacious and bright living room with gas fireplace. GORGEOUS kitchen with Granite countertops, beautiful backsplash, corner panty, stainless steel appliances plus a large dining area. Private balcony to enjoy those hot summer BBQ's! Lovely main floor powder room. Upstairs are 2 large bedrooms with plush carpets & a 4 piece bathroom. Beautiful 3 piece ensuite and walk-in closet in the Primary Bedroom. The FULLY FINISHED basement has a generous family room, storage space & laundry area plus direct access to the DOUBLE ATTACHED GARAGE! CENTRAL A/C too! Amazing location within walking distance to parks, transit, shopping and more! Professionally and well managed complex. Enjoy condo living at Corner Stone Village in Sherwood Park! Oh, and IMMEDIATE POSSESSION is available too!! Visit REALTOR® website for more information.
Building information
Type
*****
Appliances
*****
Basement Development
*****
Basement Type
*****
Constructed Date
*****
Construction Style Attachment
*****
Cooling Type
*****
Fireplace Fuel
*****
Fireplace Present
*****
Fireplace Type
*****
Half Bath Total
*****
Heating Type
*****
Size Interior
*****
Stories Total
*****
Land information
Amenities
*****
Rooms
Upper Level
Bedroom 2
*****
Primary Bedroom
*****
Main level
Kitchen
*****
Dining room
*****
Living room
*****
Basement
Laundry room
*****
Family room
*****
Upper Level
Bedroom 2
*****
Primary Bedroom
*****
Main level
Kitchen
*****
Dining room
*****
Living room
*****
Basement
Laundry room
*****
Family room
*****
Upper Level
Bedroom 2
*****
Primary Bedroom
*****
Main level
Kitchen
*****
Dining room
*****
Living room
*****
Basement
Laundry room
*****
Family room
*****
Upper Level
Bedroom 2
*****
Primary Bedroom
*****
Main level
Kitchen
*****
Dining room
*****
Living room
*****
Basement
Laundry room
*****
Family room
*****
Upper Level
Bedroom 2
*****
Primary Bedroom
*****
Main level
Kitchen
*****
Dining room
*****
Living room
*****
Basement
Laundry room
*****
Family room
*****
Upper Level
Bedroom 2
*****
Primary Bedroom
*****
Main level
Kitchen
*****
Dining room
*****
Living room
*****
Basement
Laundry room
*****
Family room
*****
Upper Level
Bedroom 2
*****
Primary Bedroom
*****
Main level
Kitchen
*****
Dining room
*****
Living room
*****
Basement
Laundry room
*****
Family room
*****
Courtesy of RE/MAX Elite
Book a Showing for this property
Please note that filling out this form you'll be registered and your phone number without the +1 part will be used as a password.
