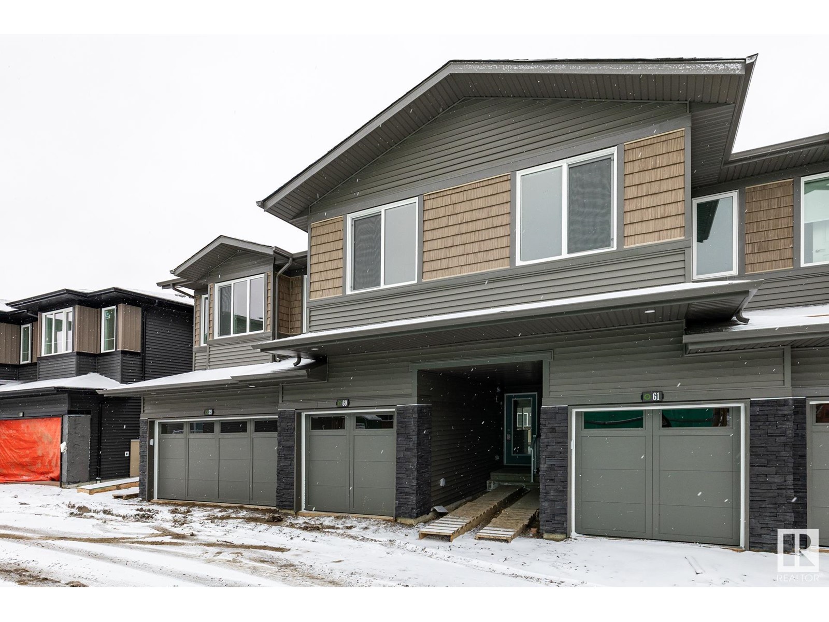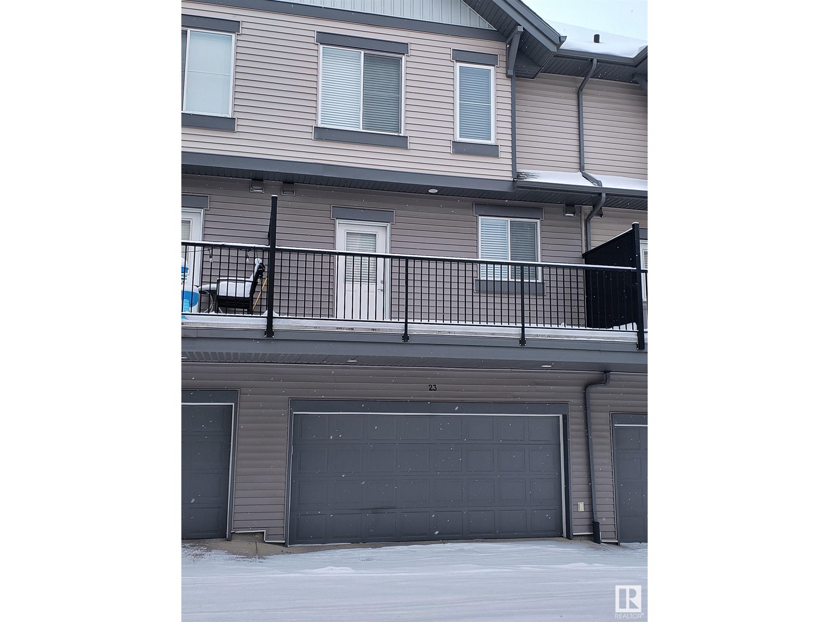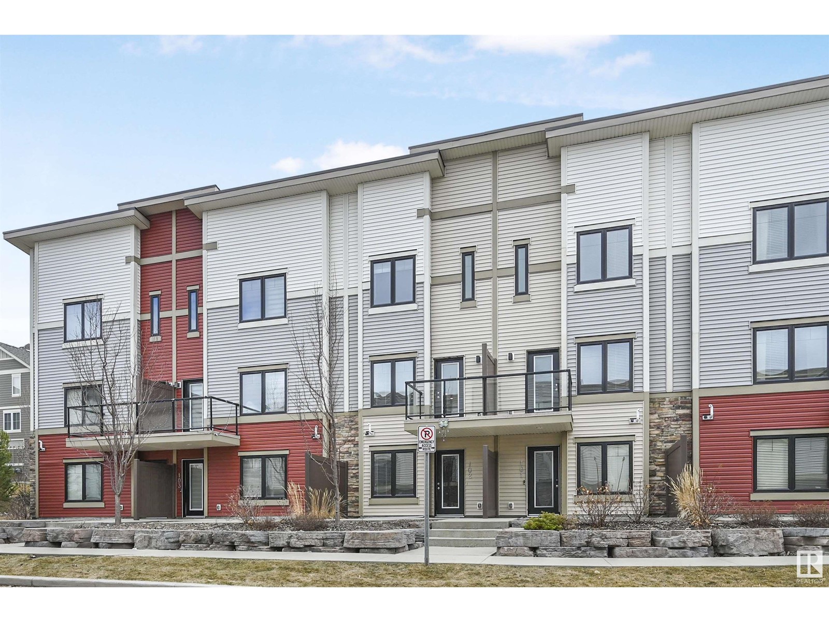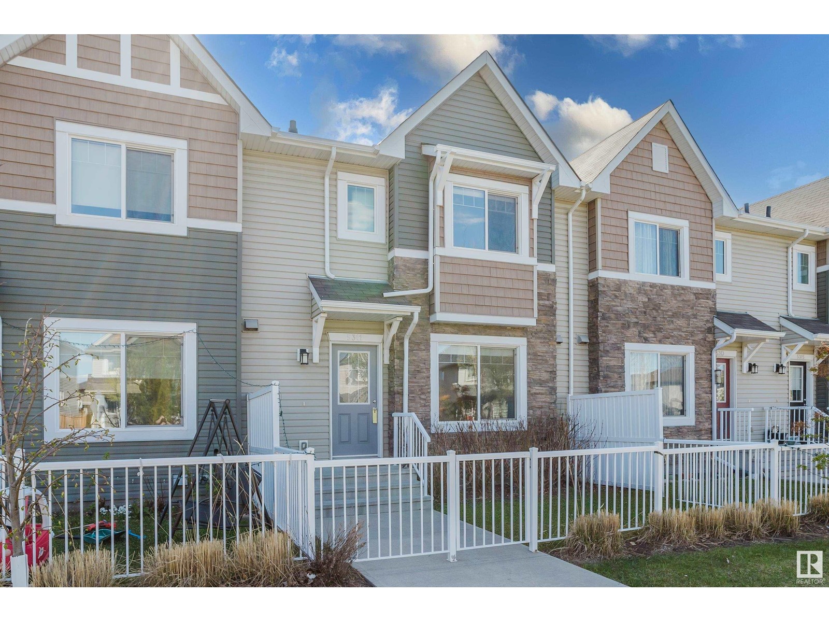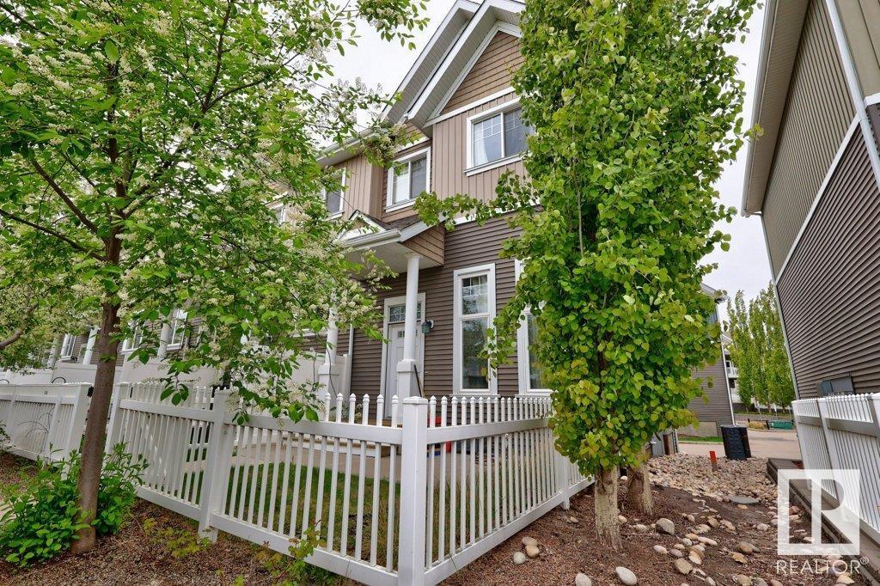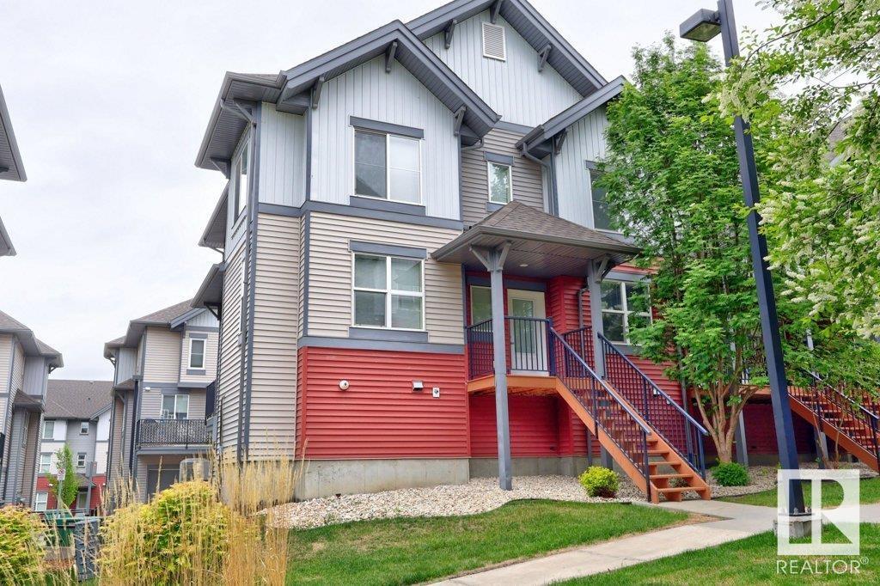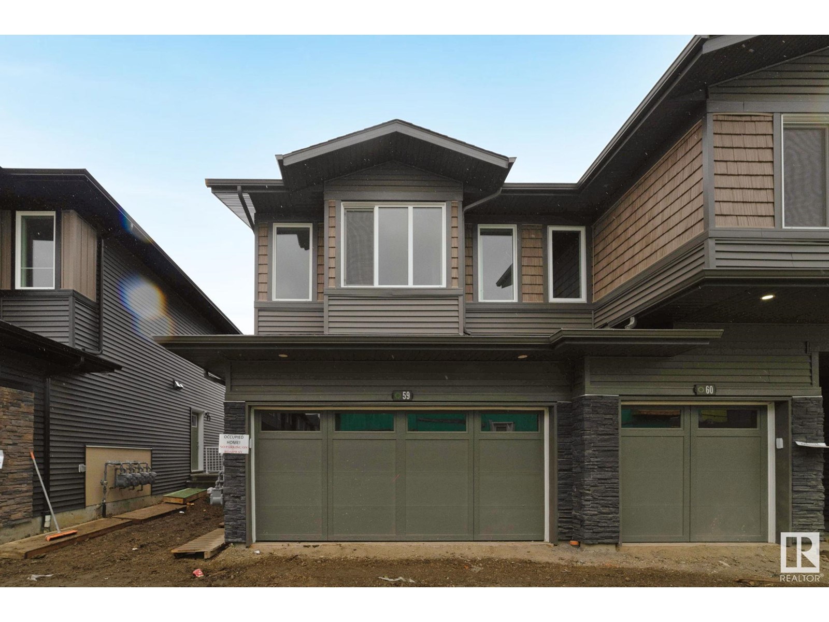Free account required
Unlock the full potential of your property search with a free account! Here's what you'll gain immediate access to:
- Exclusive Access to Every Listing
- Personalized Search Experience
- Favorite Properties at Your Fingertips
- Stay Ahead with Email Alerts
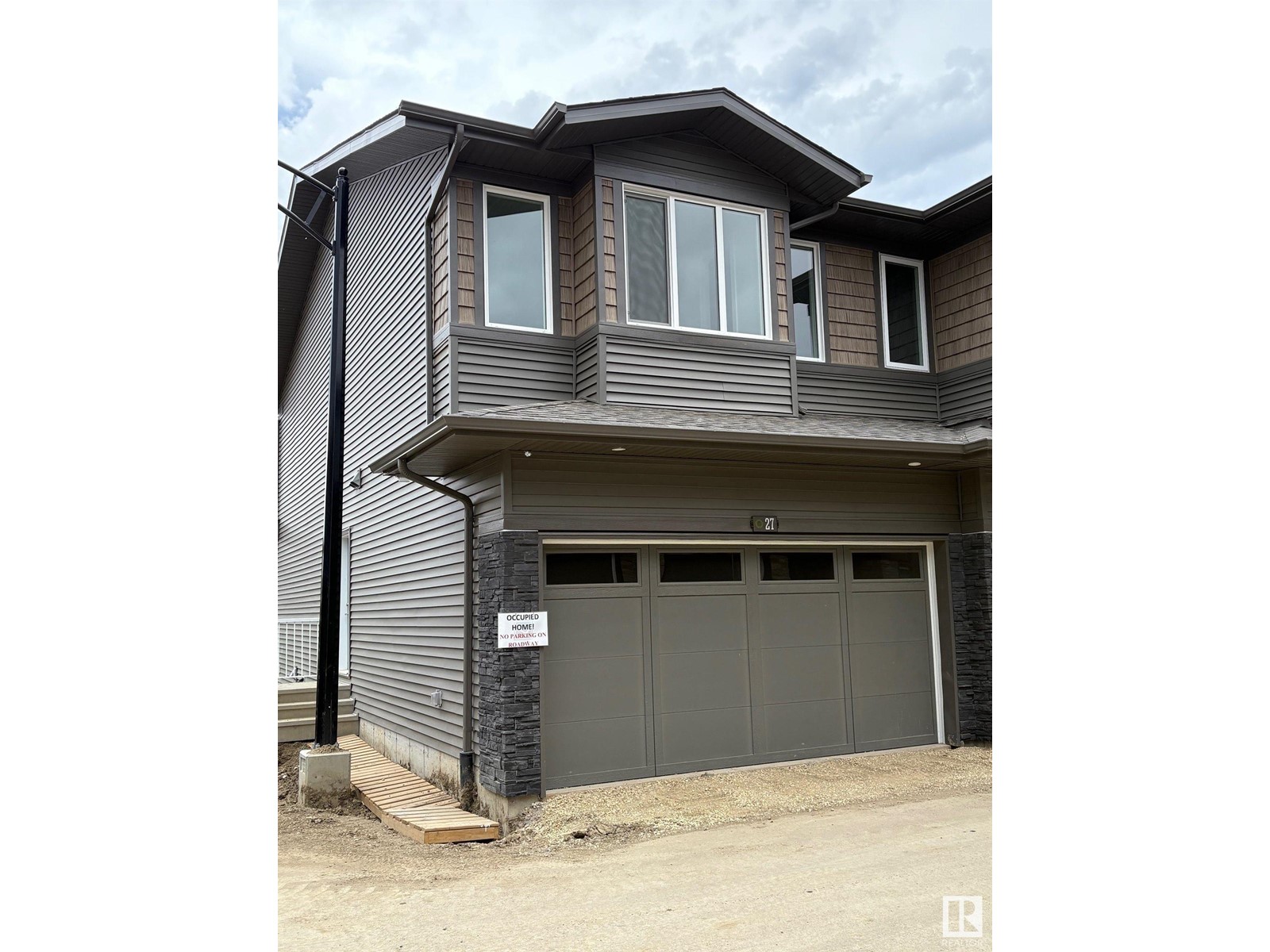



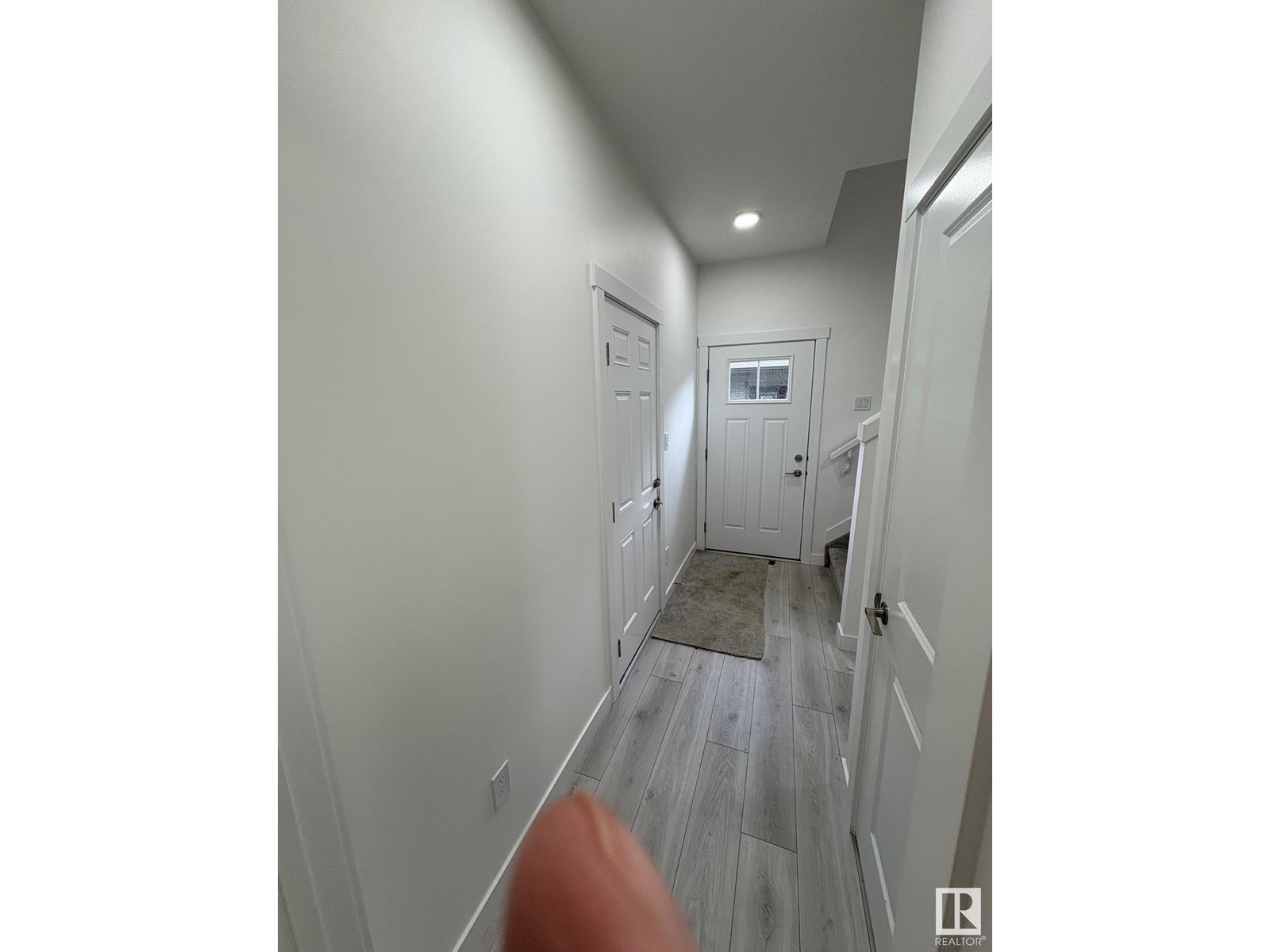
$384,900
27-2710 66 ST SW SW
Edmonton, Alberta, Alberta, T6X3H4
MLS® Number: E4436974
Property description
Modern beautiful 3 bedroom,3 bathroom home with Double attached garage in the heart of the Orchids area. Upon entering you will be greeted with 9' ceilings and LED lighting. The Kitchen is large with breakfast eating bar and Quartz counter. The stainless steel appliances are pleasure to cook with. Lots of counter space to prepare meals and enjoy. Flowing from the kitchen is the spacious living room with large windows. Followed by the dining area which you can access the deck from. Main floor powder room is great for guests. Upstairs you will find an excellent layout for the family. There is a massive master bedroom sanctuary with walk-in closet and large 4pc ensuite bathroom. Servicing the other 2 bedrooms is a 4pc full bathroom. The bedrooms are conveniently separated from the master by the large laundry room and bathroom. The open basement awaits your ideas and has legal sized window for future bedroom, roughed-in bathroom. All appliances are included in this family home just turn the key and enjoy.
Building information
Type
*****
Appliances
*****
Basement Development
*****
Basement Type
*****
Constructed Date
*****
Construction Style Attachment
*****
Half Bath Total
*****
Heating Type
*****
Size Interior
*****
Stories Total
*****
Land information
Amenities
*****
Rooms
Upper Level
Laundry room
*****
Bedroom 3
*****
Bedroom 2
*****
Primary Bedroom
*****
Main level
Kitchen
*****
Dining room
*****
Living room
*****
Upper Level
Laundry room
*****
Bedroom 3
*****
Bedroom 2
*****
Primary Bedroom
*****
Main level
Kitchen
*****
Dining room
*****
Living room
*****
Upper Level
Laundry room
*****
Bedroom 3
*****
Bedroom 2
*****
Primary Bedroom
*****
Main level
Kitchen
*****
Dining room
*****
Living room
*****
Upper Level
Laundry room
*****
Bedroom 3
*****
Bedroom 2
*****
Primary Bedroom
*****
Main level
Kitchen
*****
Dining room
*****
Living room
*****
Upper Level
Laundry room
*****
Bedroom 3
*****
Bedroom 2
*****
Primary Bedroom
*****
Main level
Kitchen
*****
Dining room
*****
Living room
*****
Courtesy of RE/MAX River City
Book a Showing for this property
Please note that filling out this form you'll be registered and your phone number without the +1 part will be used as a password.
