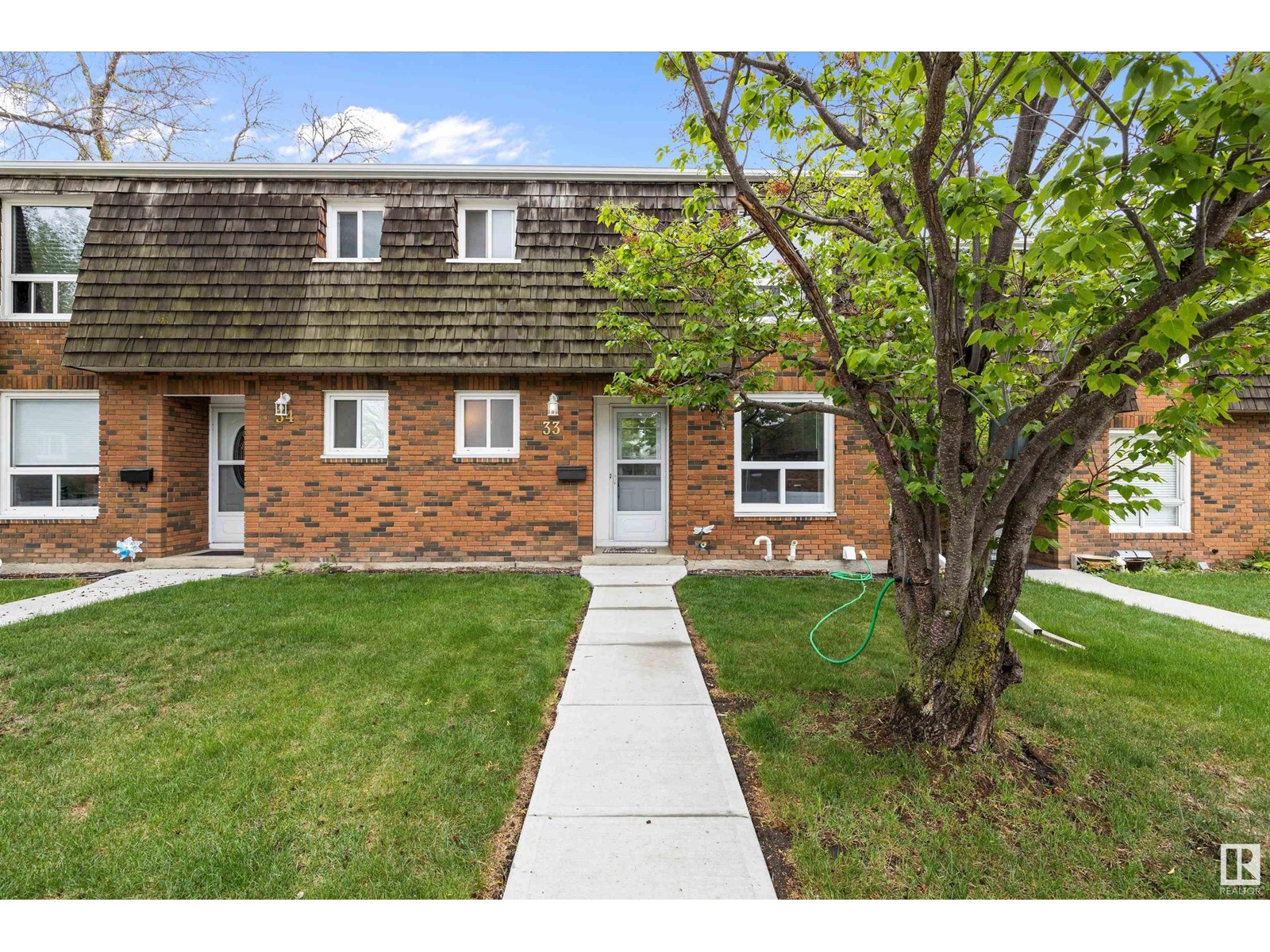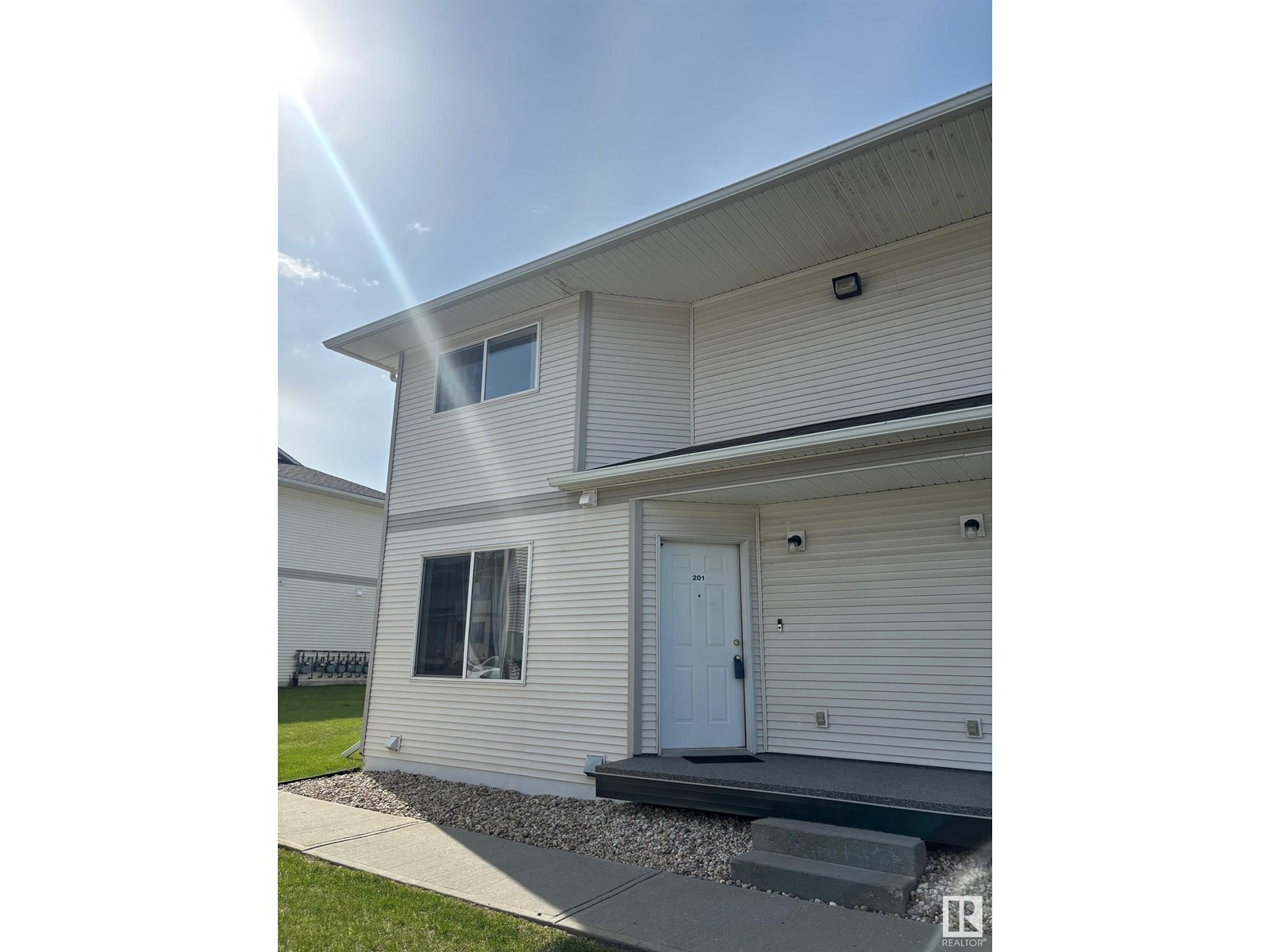Free account required
Unlock the full potential of your property search with a free account! Here's what you'll gain immediate access to:
- Exclusive Access to Every Listing
- Personalized Search Experience
- Favorite Properties at Your Fingertips
- Stay Ahead with Email Alerts
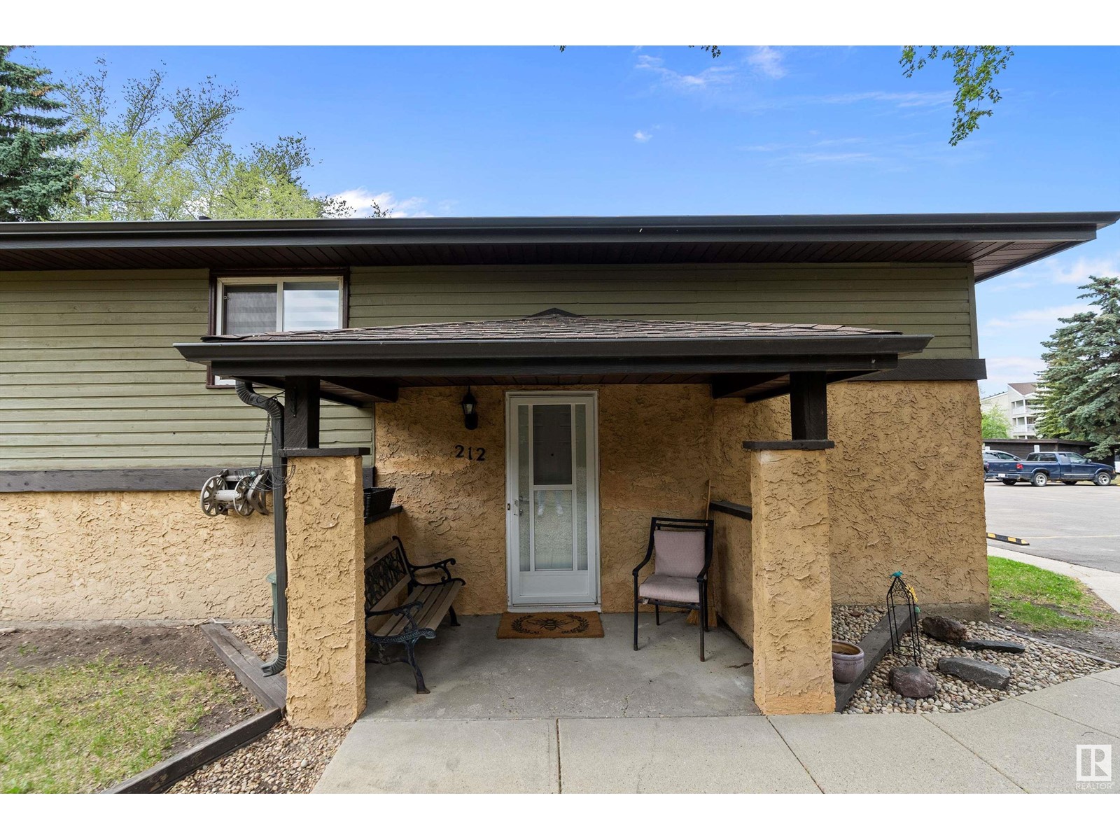

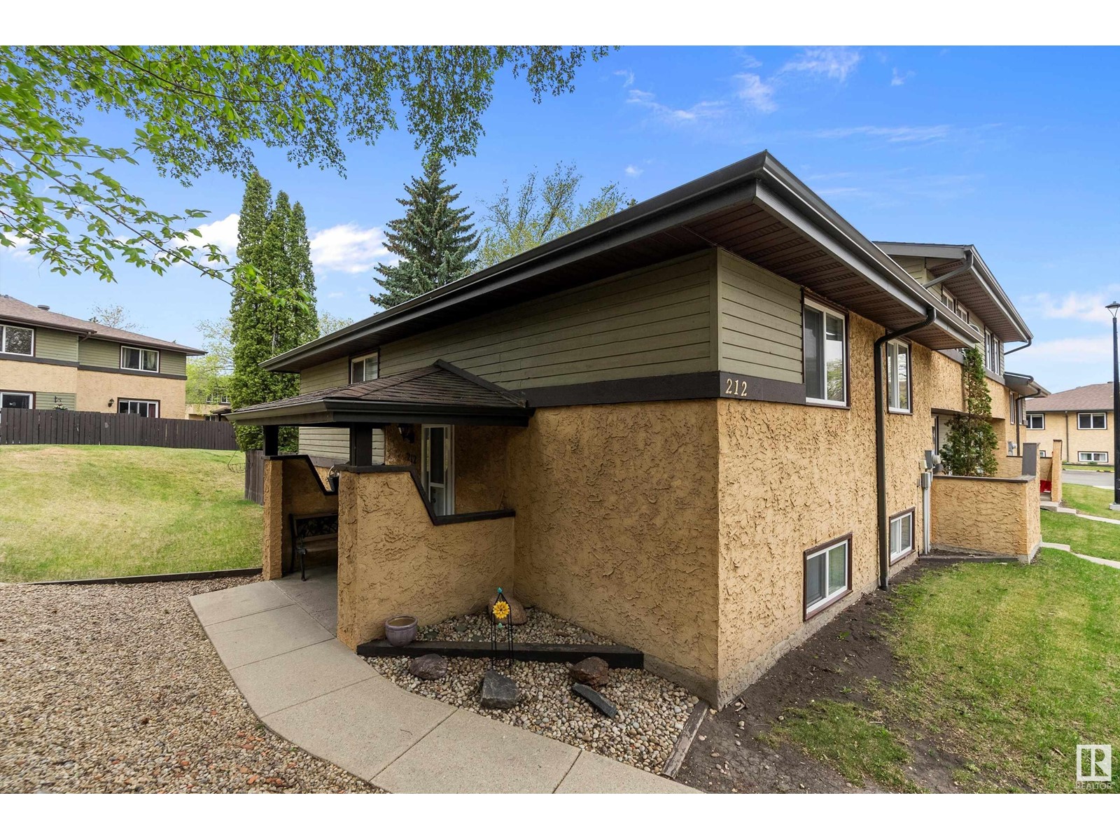
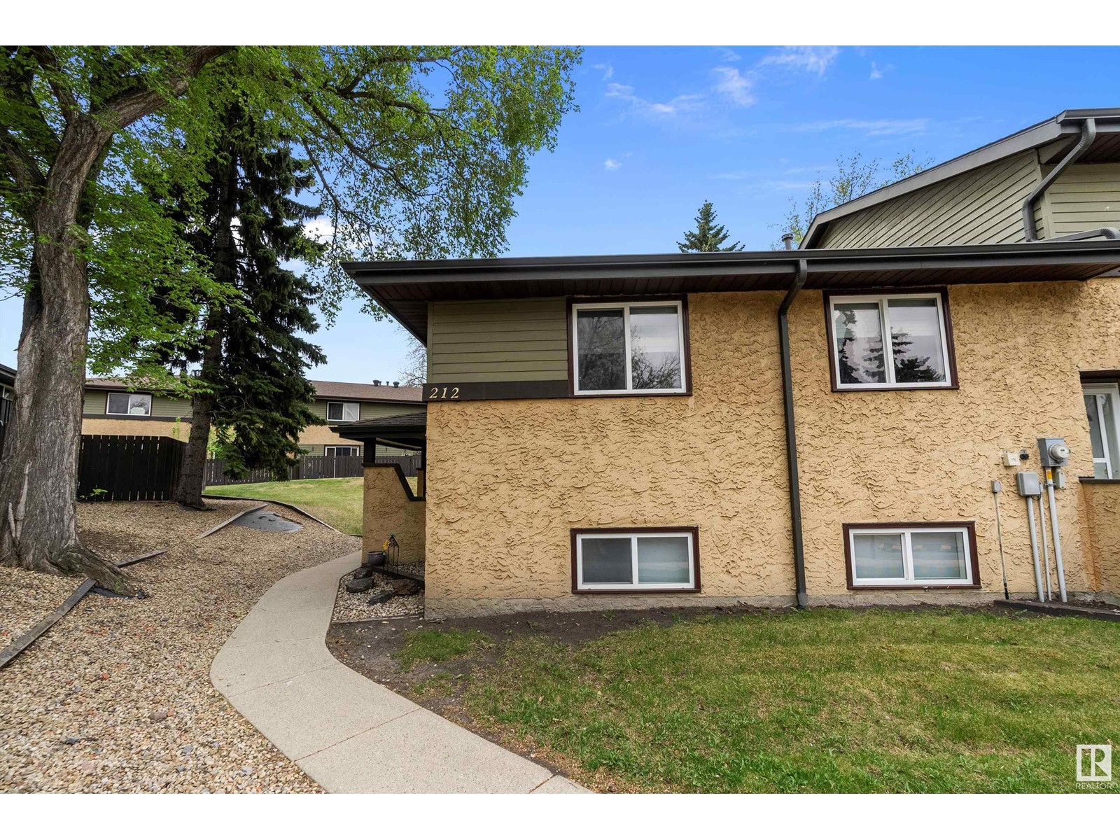
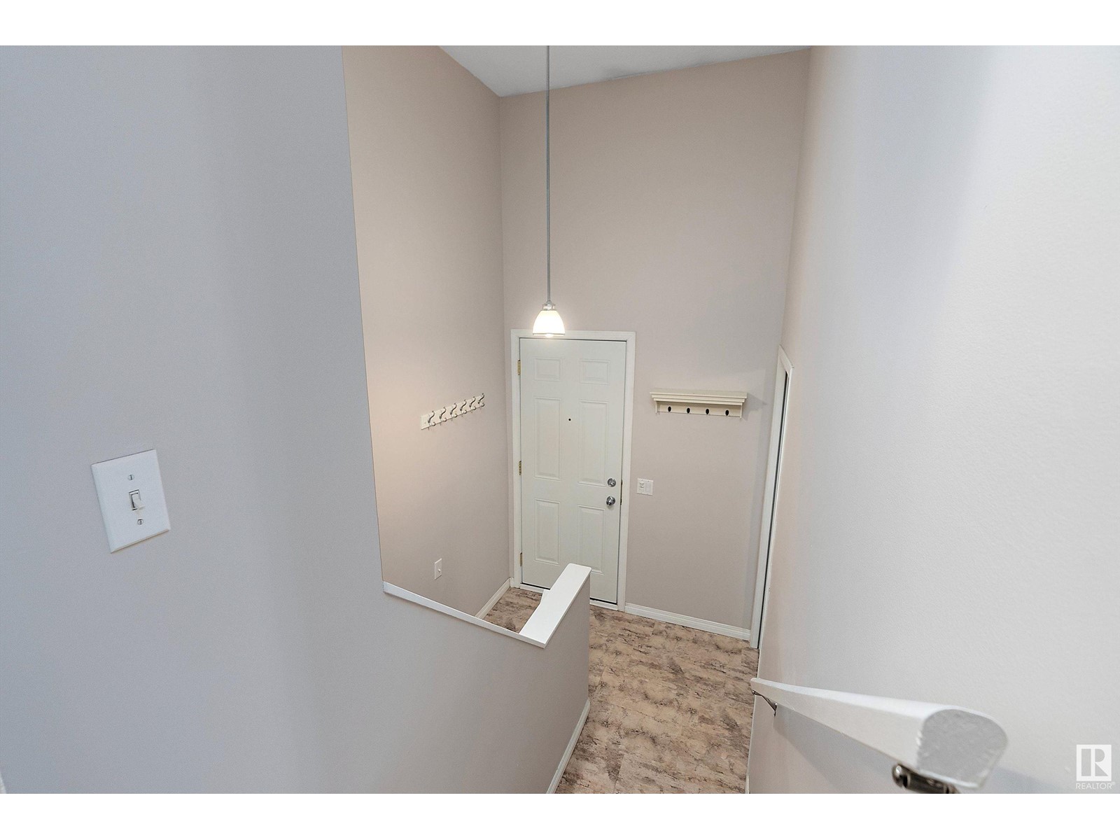
$275,000
212 WOODBRIDGE WY
Sherwood Park, Alberta, Alberta, T8A3Y3
MLS® Number: E4436810
Property description
Welcome to this charming 4-bedroom bi-level townhouse in Woodbridge Farms—an inviting, family-friendly community surrounded by parks, trails & a picturesque lake, perfect for year-round recreation. This bi-level design offers a more open layout all on 1 floor with fewer stairs, a larger basement & big windows that bring in loads of natural light—adding to the spacious feel of 1,650 sq ft of total living space.The freshly painted, carpet-free main floor features a modern kitchen with stainless steel appliances that flows into the dining area and bright living room. Two spacious bedrooms & a stylish 4-piece bath with soaker tub complete the main level. Downstairs, you’ll find two more bedrooms, another full bath, a large rec room & a utility/laundry room with plenty of storage. Step outside to a private, fenced patio with a brand-new deck backing onto green space. Enjoy an energized parking stall right at your door, plus a 2nd stall available to rent. Well-managed complex with many recent exterior upgrades.
Building information
Type
*****
Amenities
*****
Appliances
*****
Architectural Style
*****
Basement Development
*****
Basement Type
*****
Constructed Date
*****
Construction Style Attachment
*****
Heating Type
*****
Size Interior
*****
Land information
Amenities
*****
Fence Type
*****
Rooms
Main level
Bedroom 2
*****
Primary Bedroom
*****
Kitchen
*****
Dining room
*****
Living room
*****
Basement
Bedroom 4
*****
Bedroom 3
*****
Family room
*****
Main level
Bedroom 2
*****
Primary Bedroom
*****
Kitchen
*****
Dining room
*****
Living room
*****
Basement
Bedroom 4
*****
Bedroom 3
*****
Family room
*****
Main level
Bedroom 2
*****
Primary Bedroom
*****
Kitchen
*****
Dining room
*****
Living room
*****
Basement
Bedroom 4
*****
Bedroom 3
*****
Family room
*****
Main level
Bedroom 2
*****
Primary Bedroom
*****
Kitchen
*****
Dining room
*****
Living room
*****
Basement
Bedroom 4
*****
Bedroom 3
*****
Family room
*****
Main level
Bedroom 2
*****
Primary Bedroom
*****
Kitchen
*****
Dining room
*****
Living room
*****
Basement
Bedroom 4
*****
Bedroom 3
*****
Family room
*****
Main level
Bedroom 2
*****
Primary Bedroom
*****
Kitchen
*****
Dining room
*****
Living room
*****
Basement
Bedroom 4
*****
Bedroom 3
*****
Family room
*****
Courtesy of Exp Realty
Book a Showing for this property
Please note that filling out this form you'll be registered and your phone number without the +1 part will be used as a password.



