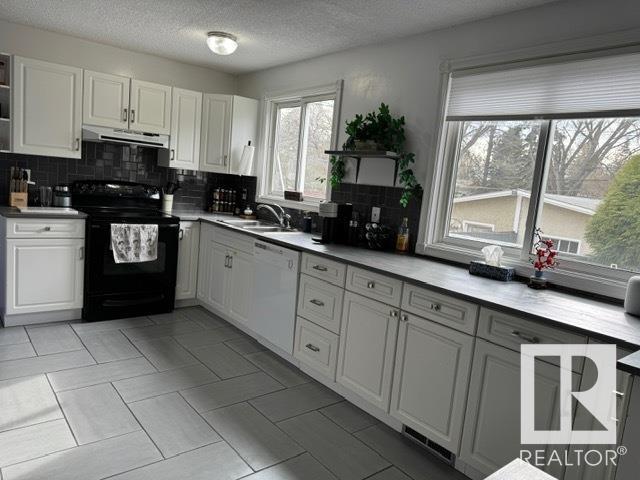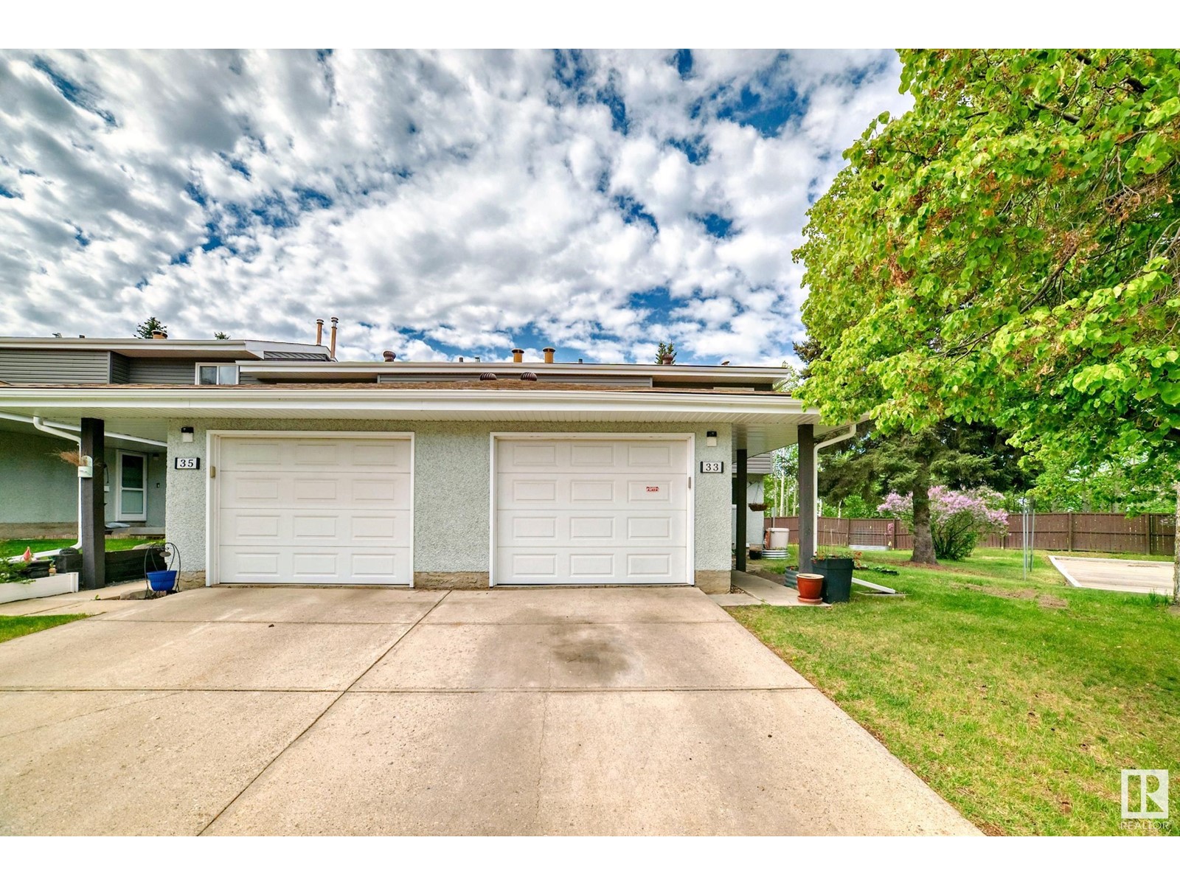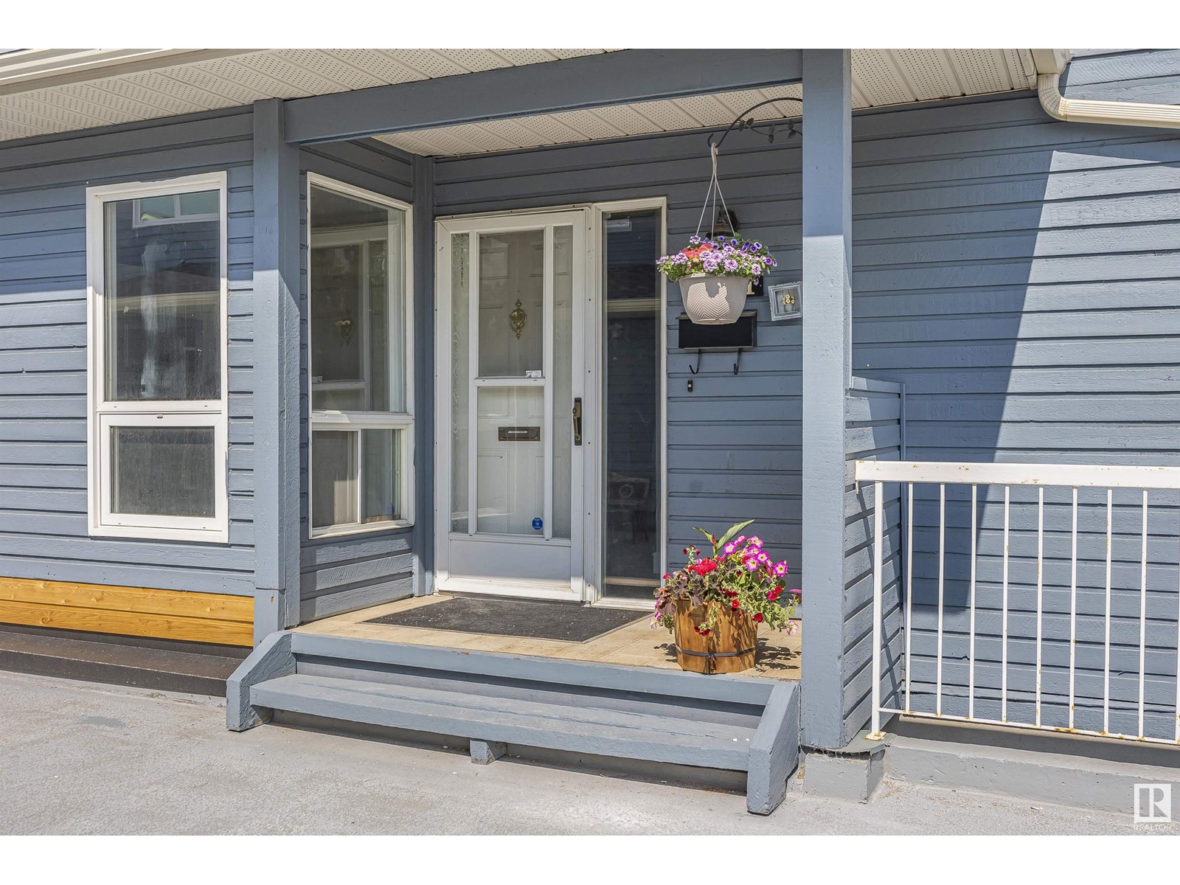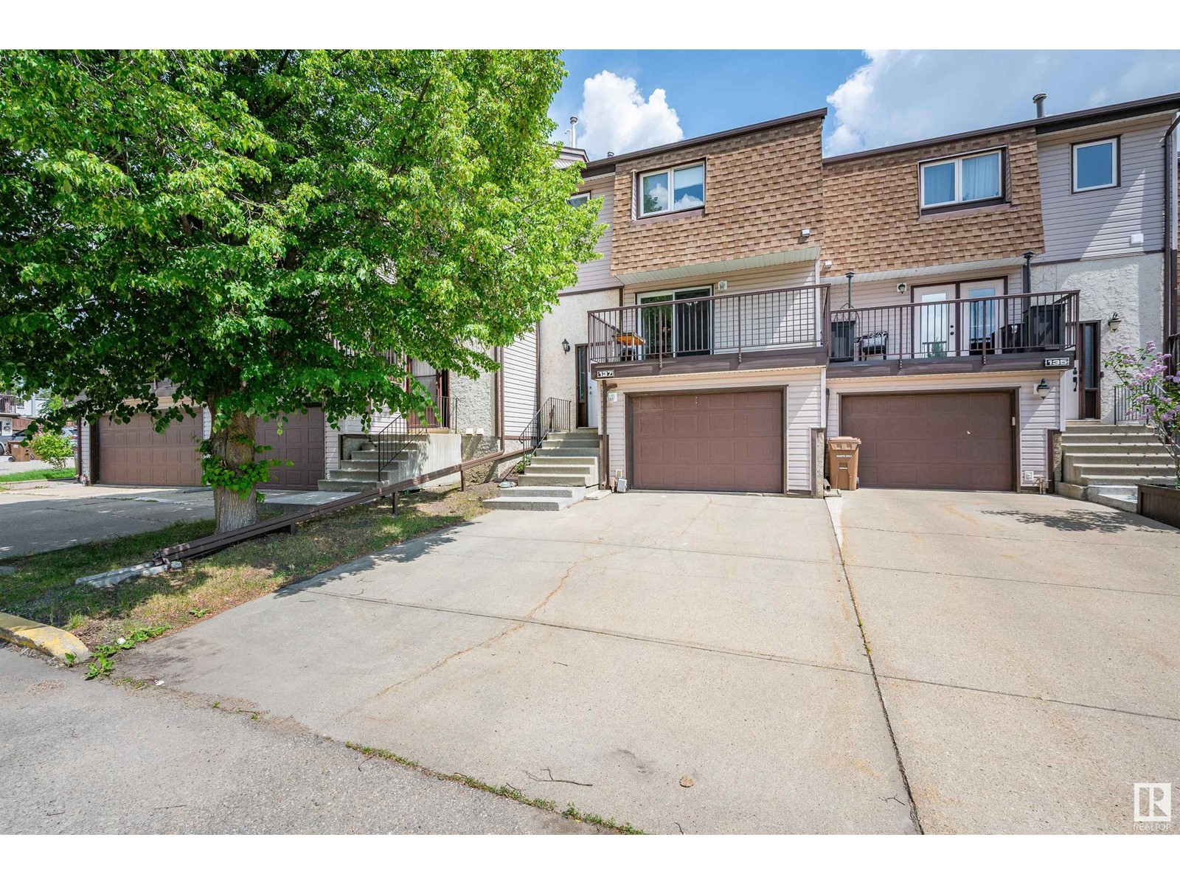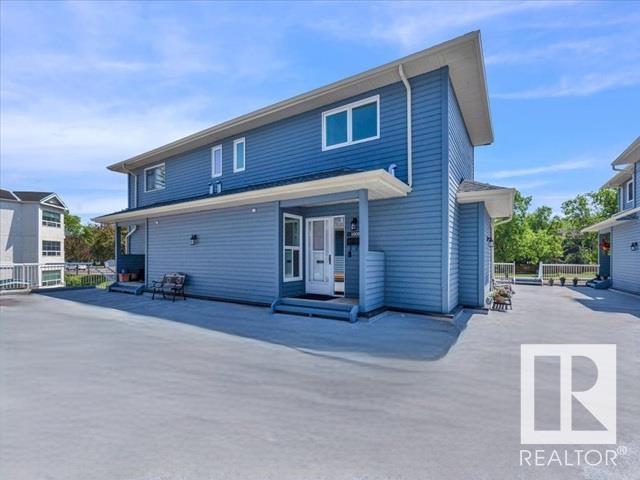Free account required
Unlock the full potential of your property search with a free account! Here's what you'll gain immediate access to:
- Exclusive Access to Every Listing
- Personalized Search Experience
- Favorite Properties at Your Fingertips
- Stay Ahead with Email Alerts

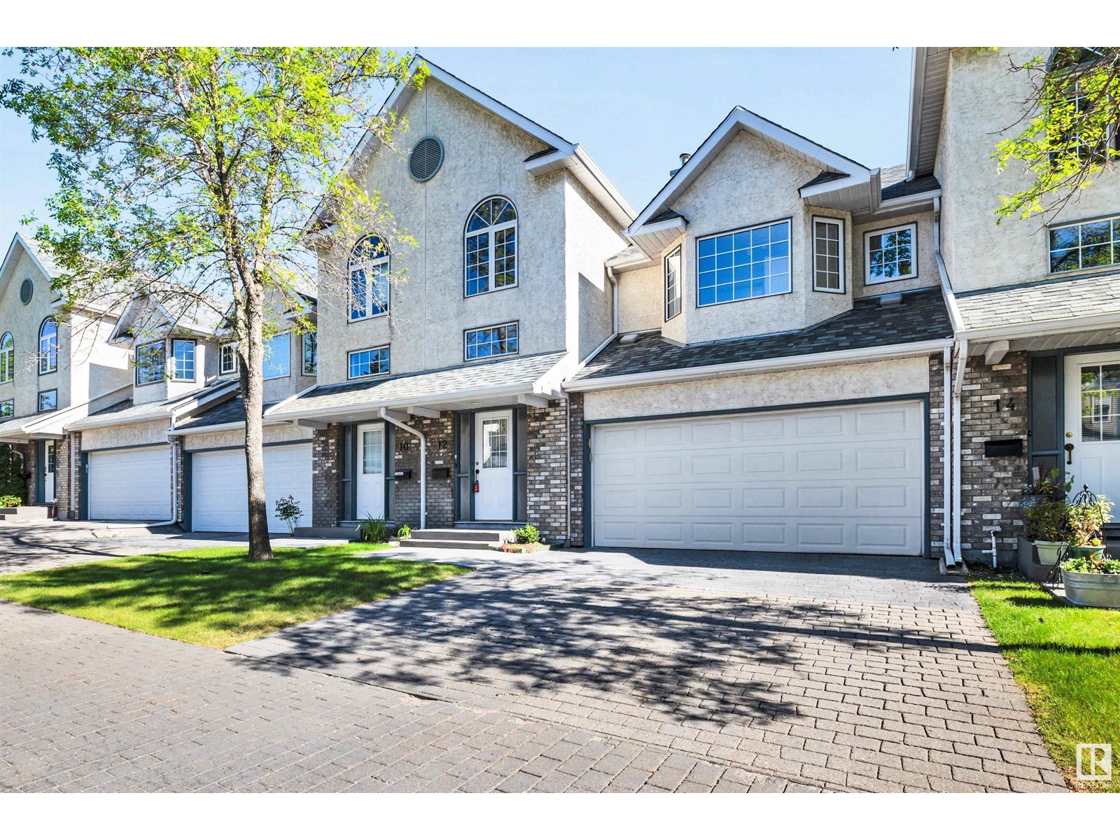
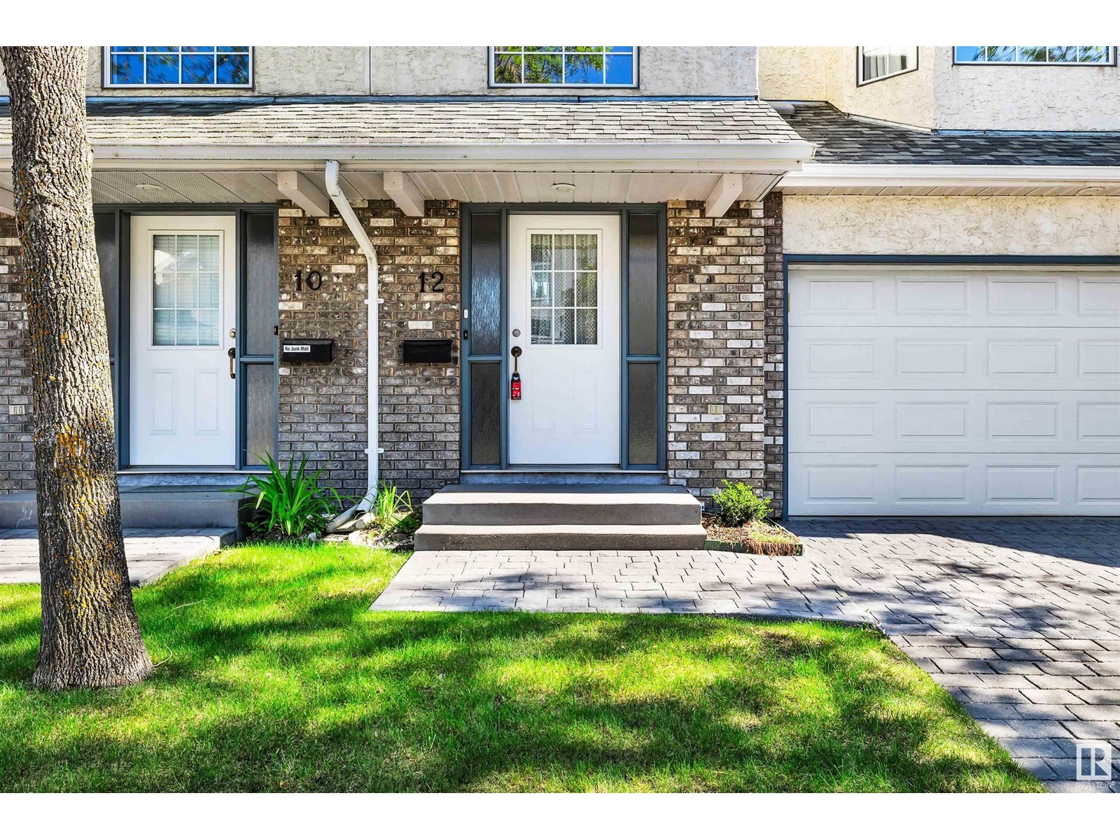
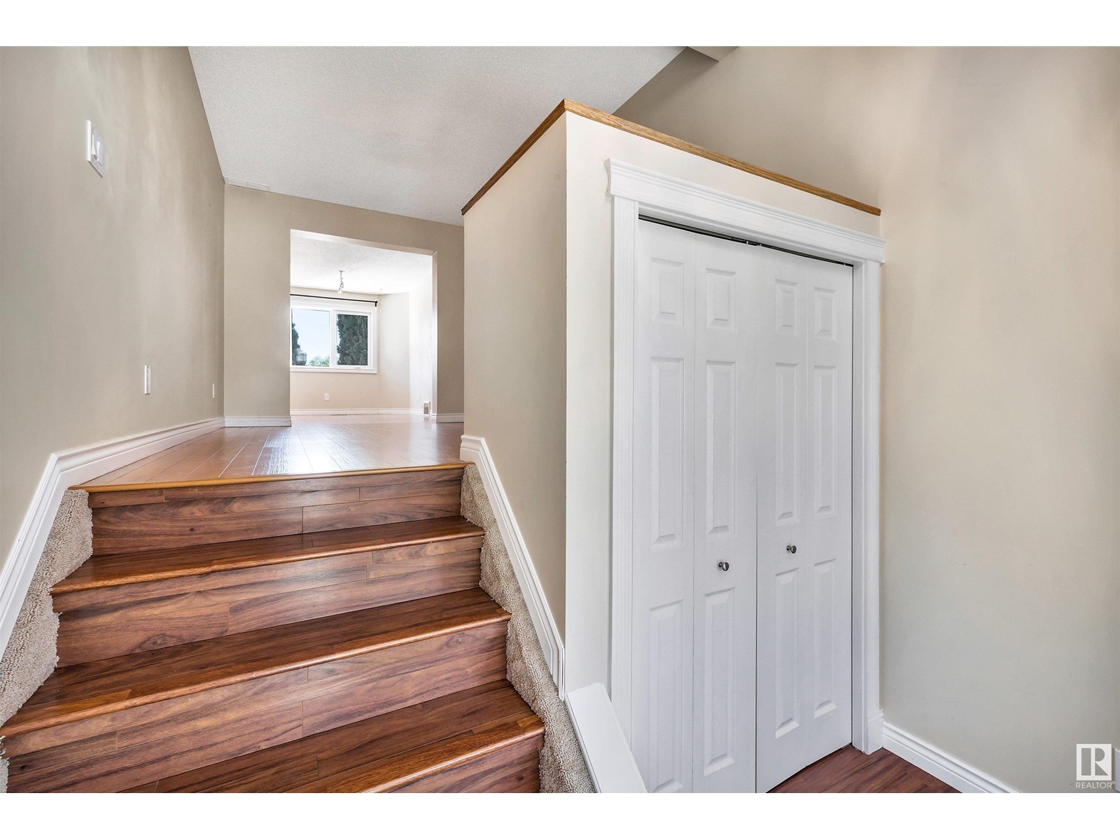
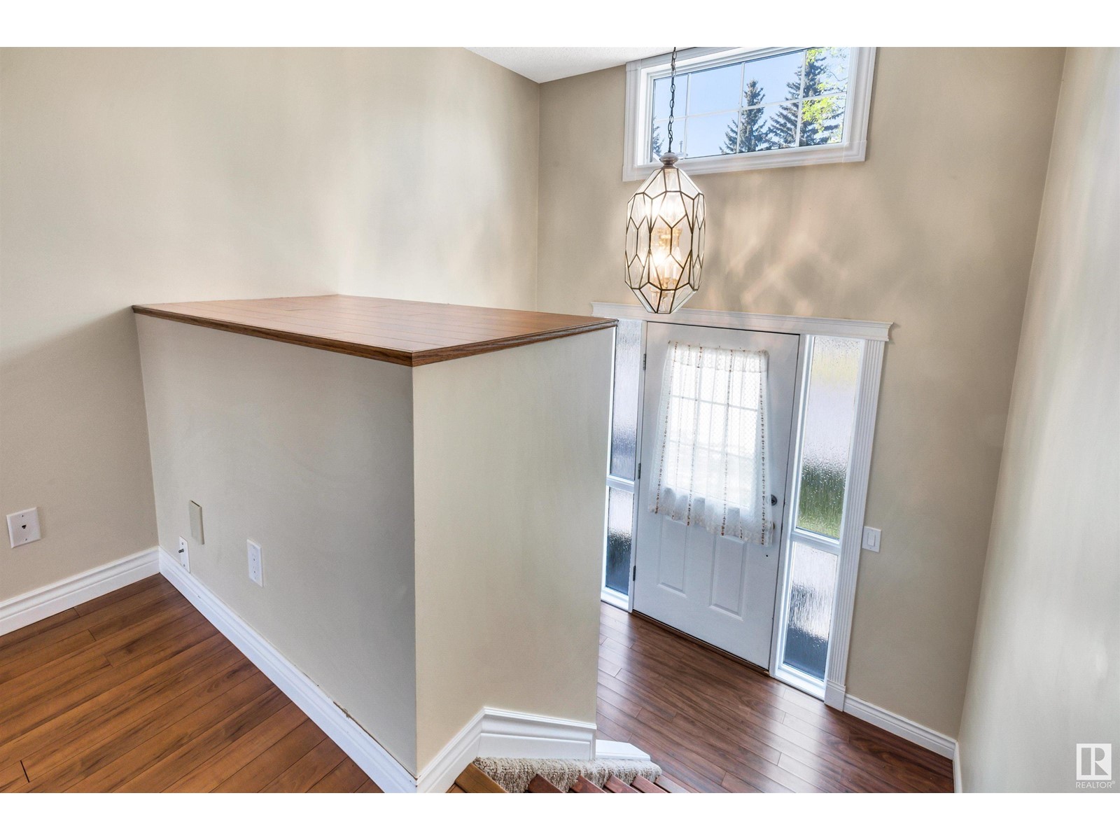
$319,900
#12 90 LIBERTON DR
St. Albert, Alberta, Alberta, T8N5Z6
MLS® Number: E4436634
Property description
Great location in a well-kept complex! Lots of space in this unique floor plan. Large living and dining rooms as you enter the condo. Down a few stairs is the spacious kitchen with a large eat-in island and pantry. Going up to the 3rd level, you'll enjoy the family room with vaulted ceiling & and large window as well as the large primary that features a walk-in closet, a 4 piece ensuite with a tub and shower. The 2nd & 3rd bedrooms are on the top level along with their own 4 piece bathroom. Lowest level has laundry facilities and has additional storage in a full crawlspace. A large maintenance-free deck off of the kitchen and a fully finished, double attached garage round out this complete package.
Building information
Type
*****
Appliances
*****
Basement Development
*****
Basement Type
*****
Ceiling Type
*****
Constructed Date
*****
Construction Style Attachment
*****
Cooling Type
*****
Fireplace Fuel
*****
Fireplace Present
*****
Fireplace Type
*****
Half Bath Total
*****
Heating Type
*****
Size Interior
*****
Land information
Amenities
*****
Rooms
Upper Level
Bedroom 3
*****
Bedroom 2
*****
Primary Bedroom
*****
Family room
*****
Main level
Breakfast
*****
Kitchen
*****
Dining room
*****
Living room
*****
Basement
Utility room
*****
Upper Level
Bedroom 3
*****
Bedroom 2
*****
Primary Bedroom
*****
Family room
*****
Main level
Breakfast
*****
Kitchen
*****
Dining room
*****
Living room
*****
Basement
Utility room
*****
Courtesy of RE/MAX Professionals
Book a Showing for this property
Please note that filling out this form you'll be registered and your phone number without the +1 part will be used as a password.
