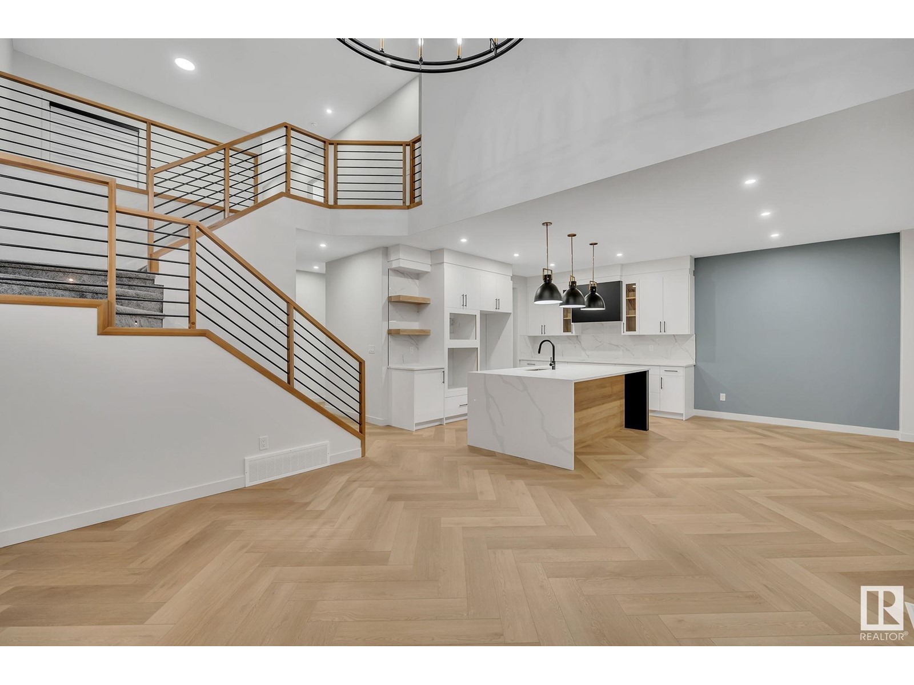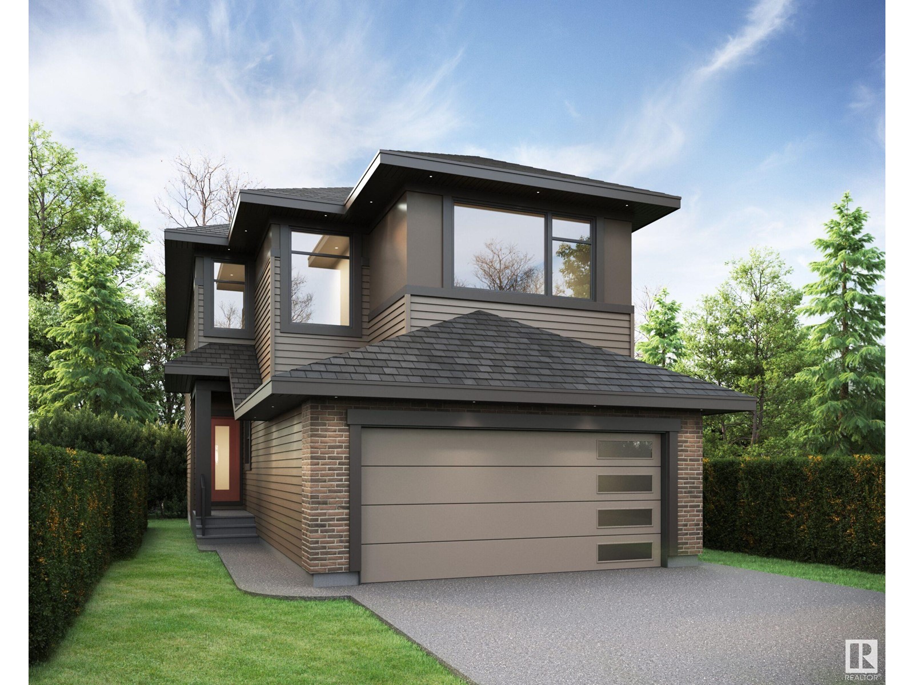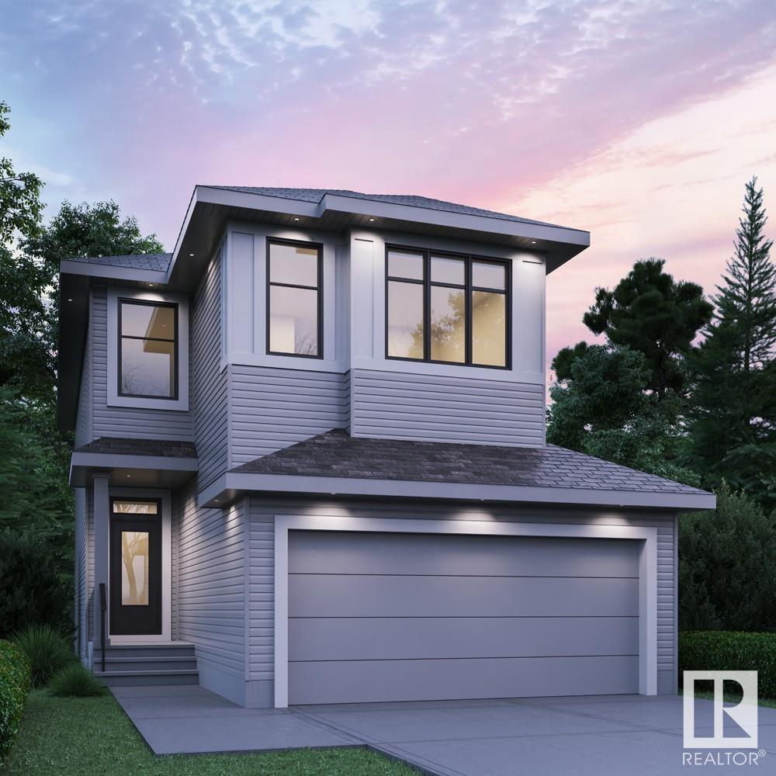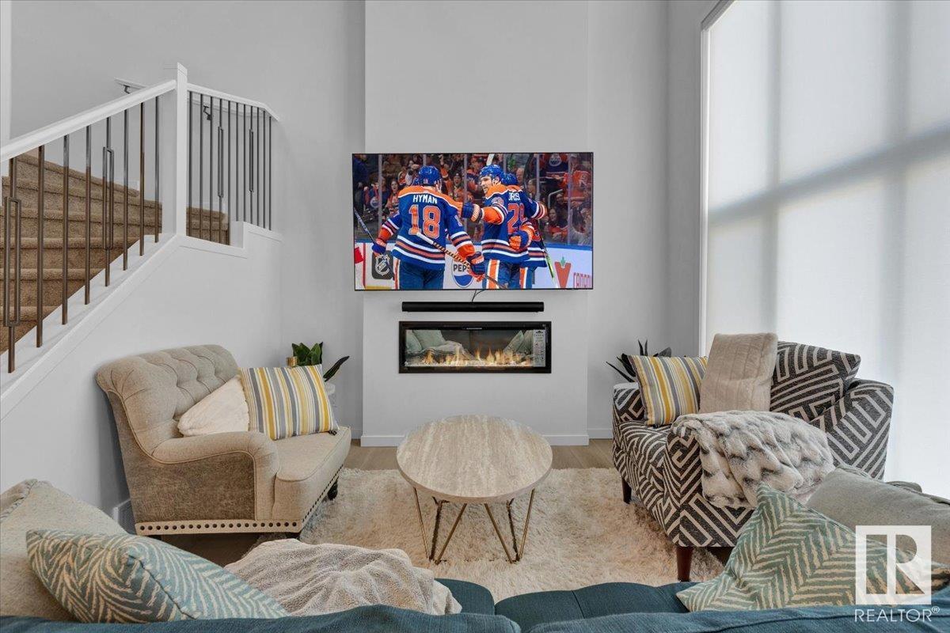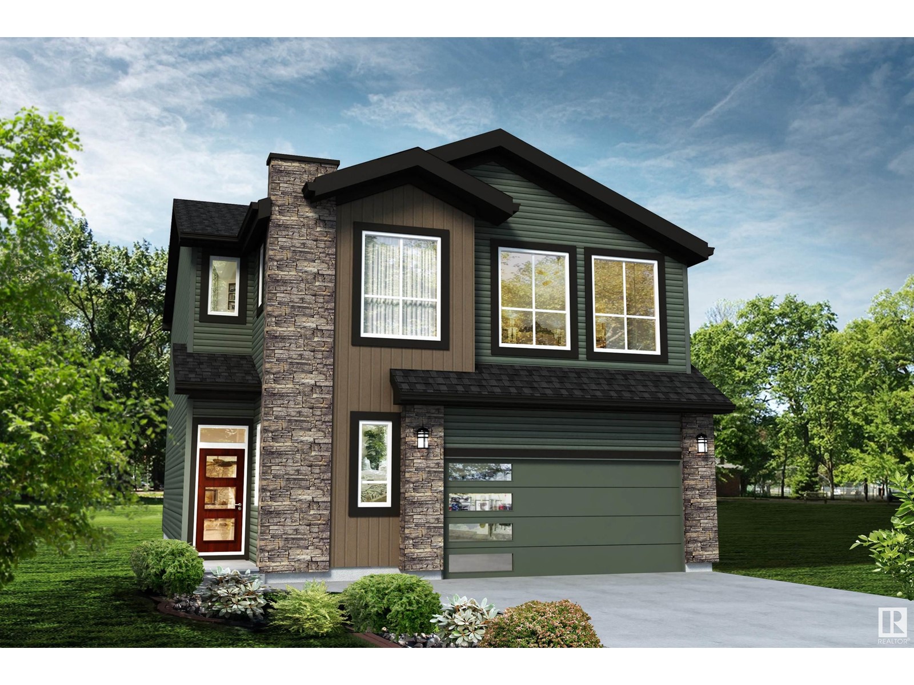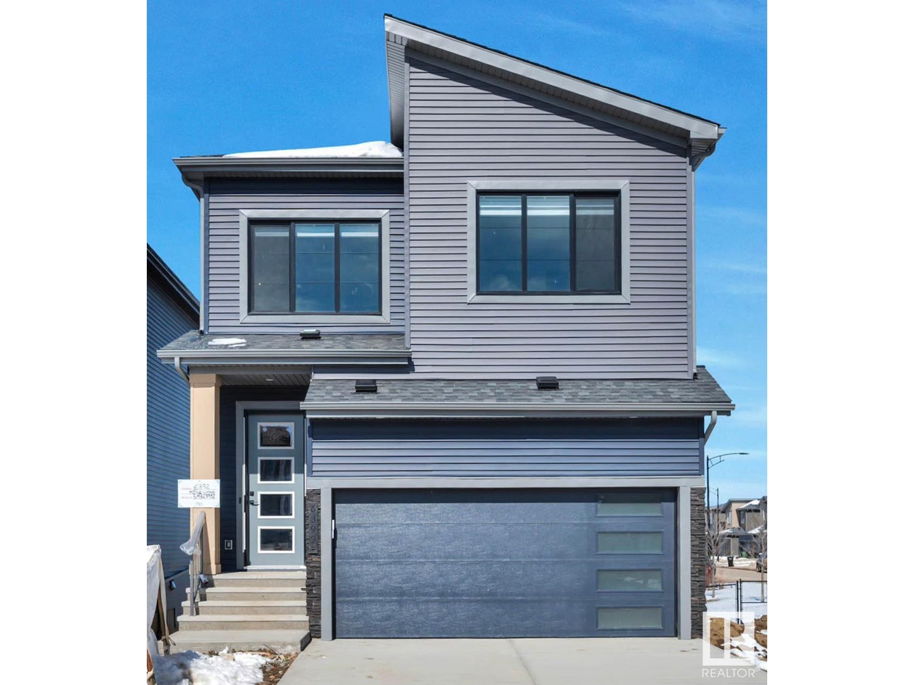Free account required
Unlock the full potential of your property search with a free account! Here's what you'll gain immediate access to:
- Exclusive Access to Every Listing
- Personalized Search Experience
- Favorite Properties at Your Fingertips
- Stay Ahead with Email Alerts
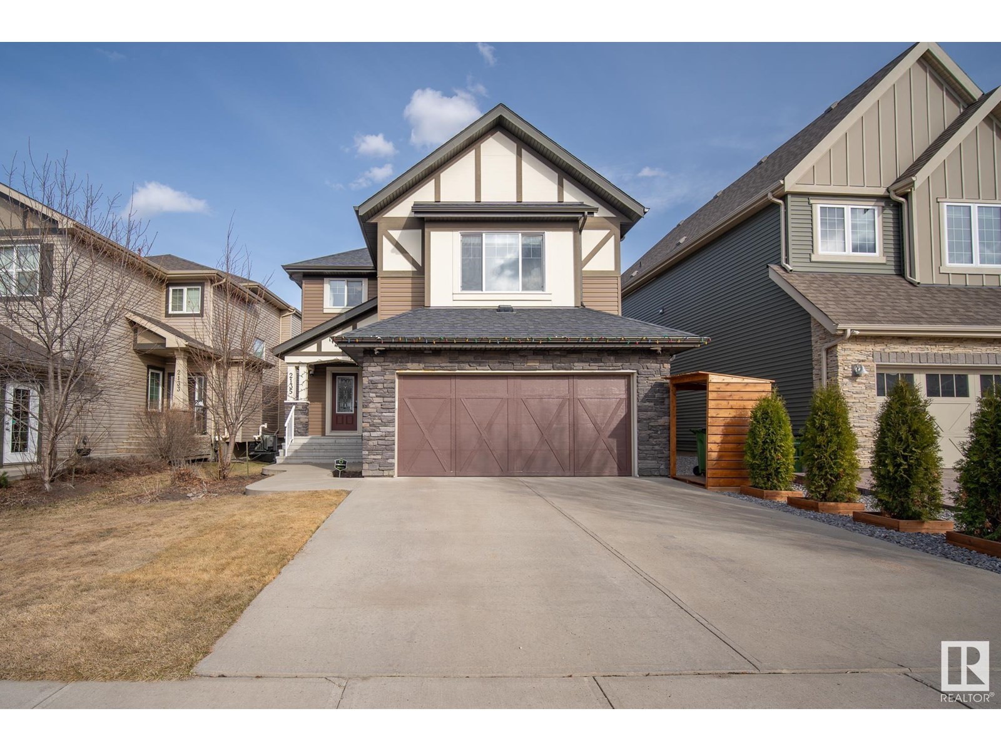
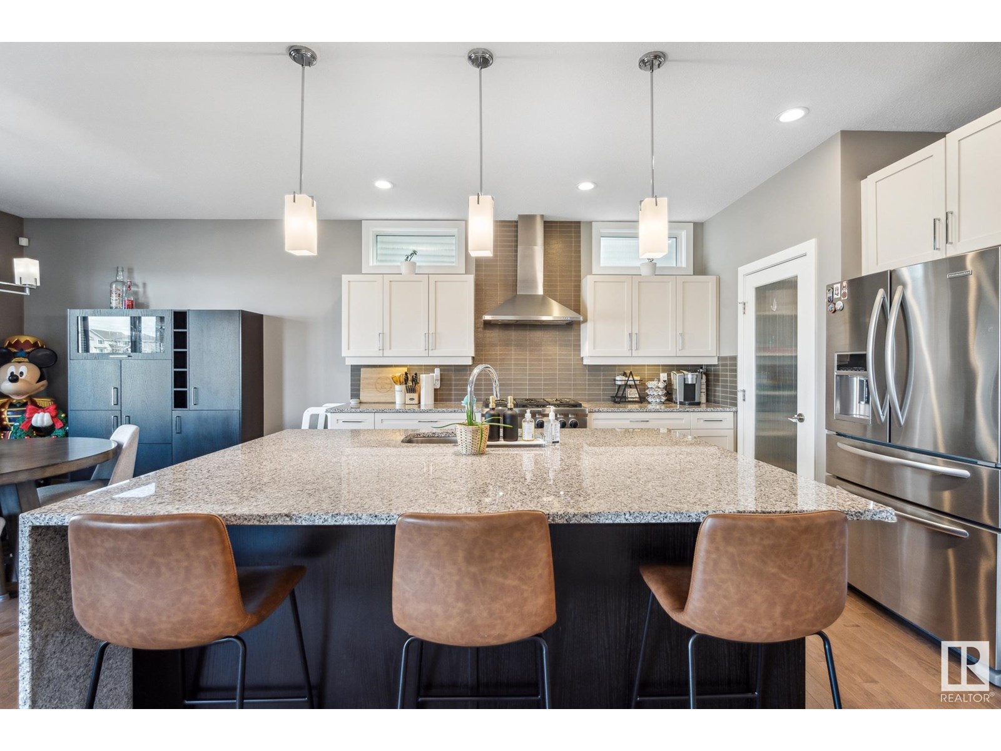
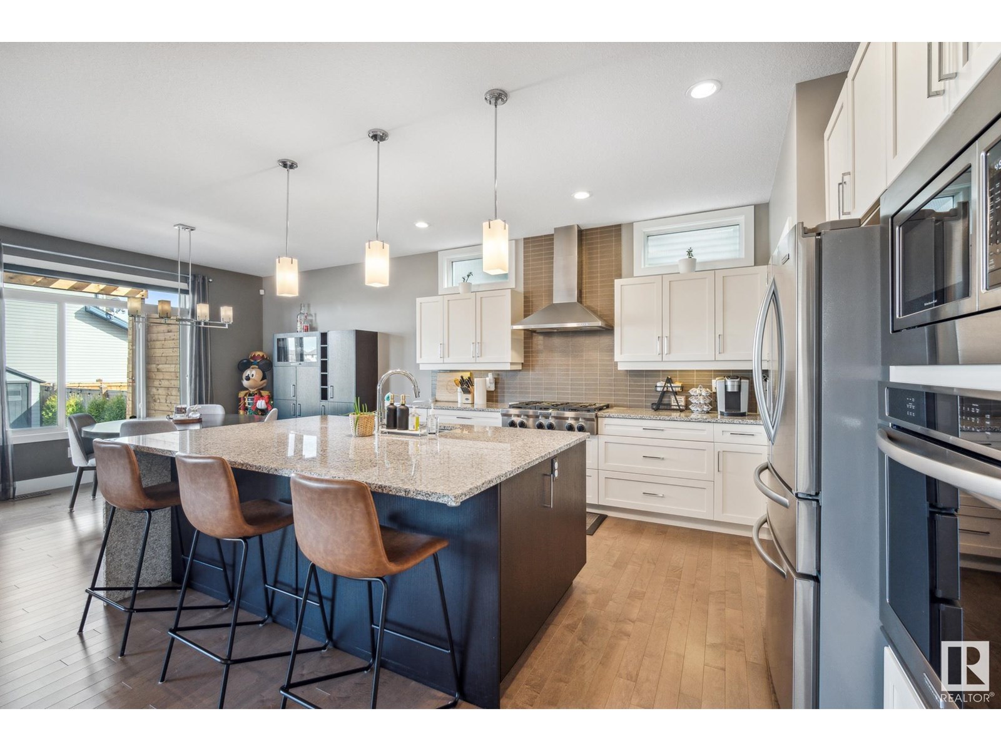
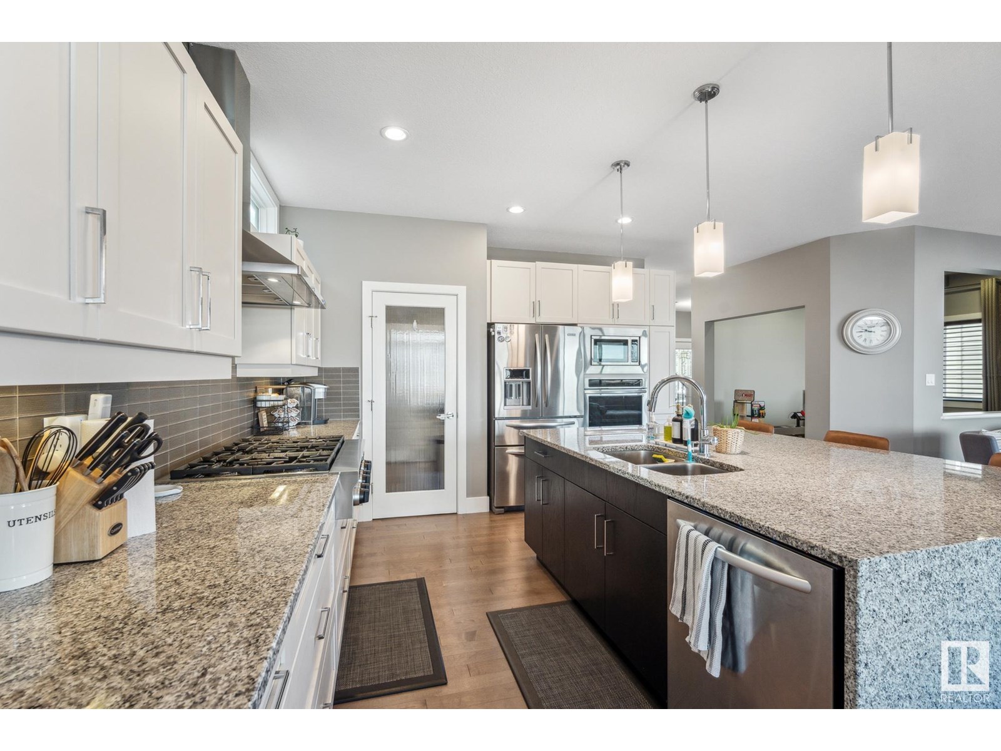
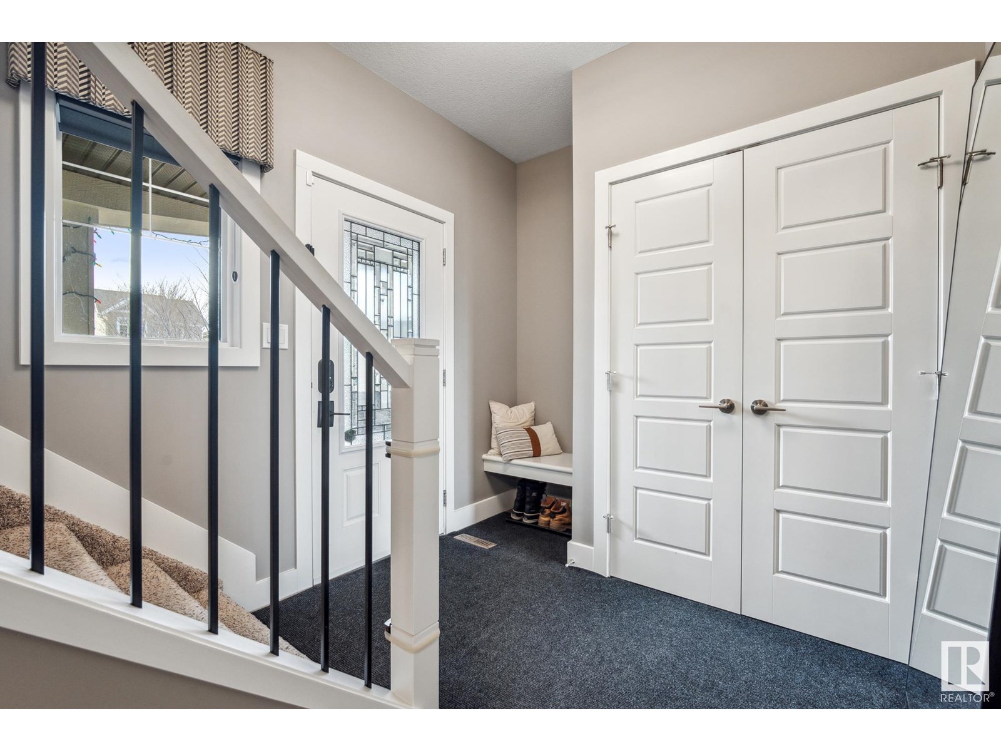
$719,900
2135 GLENRIDDING WY SW
Edmonton, Alberta, Alberta, T6W2H4
MLS® Number: E4435961
Property description
Welcome to this beautifully designed former Landmark showhome, where modern elegance meets everyday functionality. Rich hardwood floors, 9’ ceilings, and a bright, open-concept main floor create the perfect space for entertaining or relaxing. The chef’s kitchen shines with a waterfall granite island, gas cooktop, built-in oven, premium stainless steel appliances, and a walk-through pantry. The cozy living room centers around a sleek gas fireplace, while the front den with coffered ceilings is perfect for a home office or flex space. Upstairs, a vaulted ceiling enhances the spacious bonus room, alongside three bedrooms. The primary suite offers a luxurious 5-piece ensuite and walk-in closet, with a Jack & Jill bath connecting the secondary rooms. Enjoy hosting with stunning pond views from your two-tiered composite deck. Additional features include central A/C, garage in-floor heating, whole-home custom built-in Sonos audio system, and rooftop solar panels. A perfect blend of style and comfort.
Building information
Type
*****
Amenities
*****
Appliances
*****
Basement Development
*****
Basement Type
*****
Constructed Date
*****
Construction Style Attachment
*****
Cooling Type
*****
Fireplace Fuel
*****
Fireplace Present
*****
Fireplace Type
*****
Fire Protection
*****
Half Bath Total
*****
Heating Type
*****
Size Interior
*****
Stories Total
*****
Land information
Amenities
*****
Fence Type
*****
Rooms
Upper Level
Bonus Room
*****
Bedroom 3
*****
Bedroom 2
*****
Primary Bedroom
*****
Main level
Den
*****
Kitchen
*****
Dining room
*****
Living room
*****
Upper Level
Bonus Room
*****
Bedroom 3
*****
Bedroom 2
*****
Primary Bedroom
*****
Main level
Den
*****
Kitchen
*****
Dining room
*****
Living room
*****
Courtesy of MaxWell Progressive
Book a Showing for this property
Please note that filling out this form you'll be registered and your phone number without the +1 part will be used as a password.
