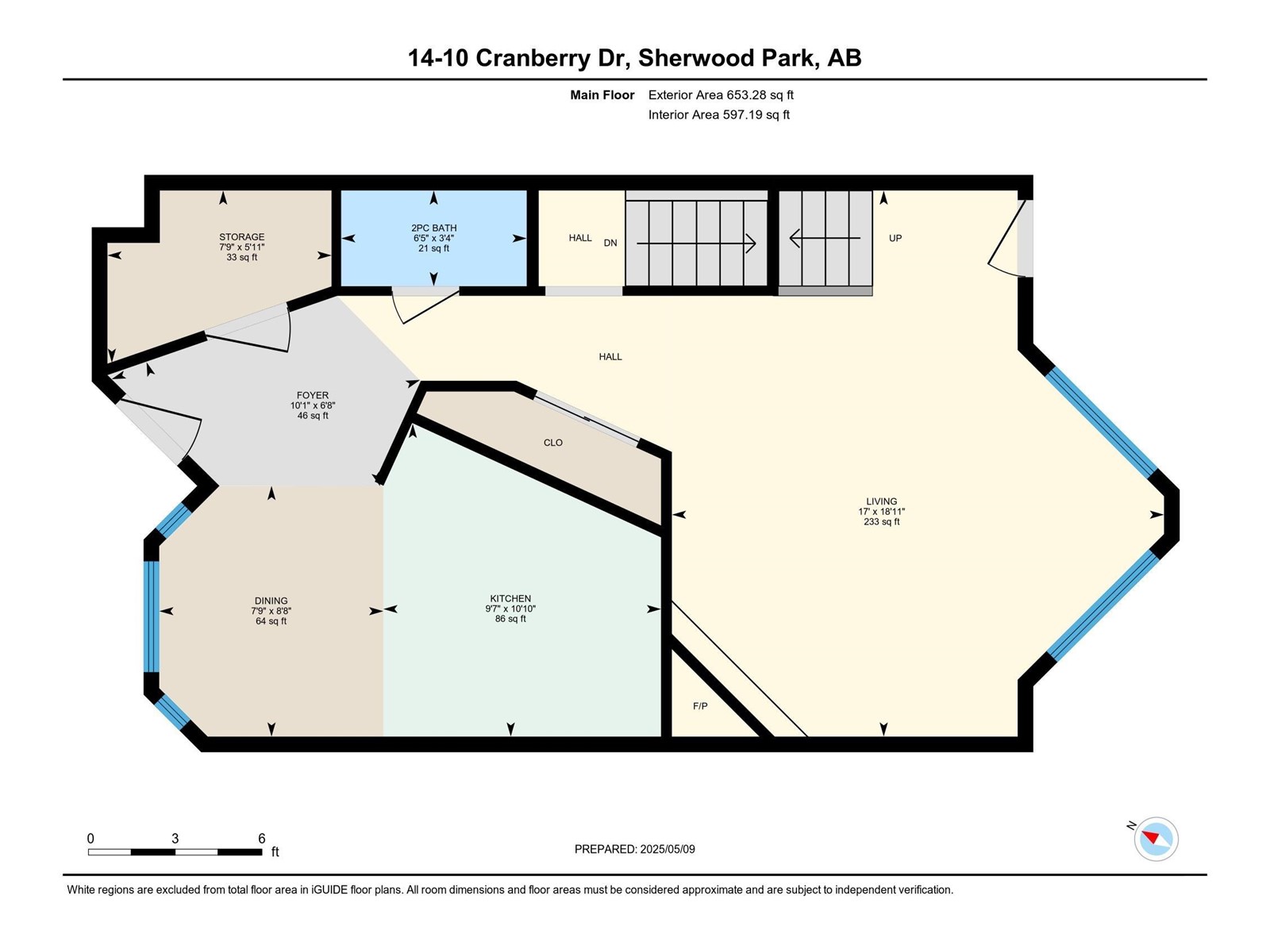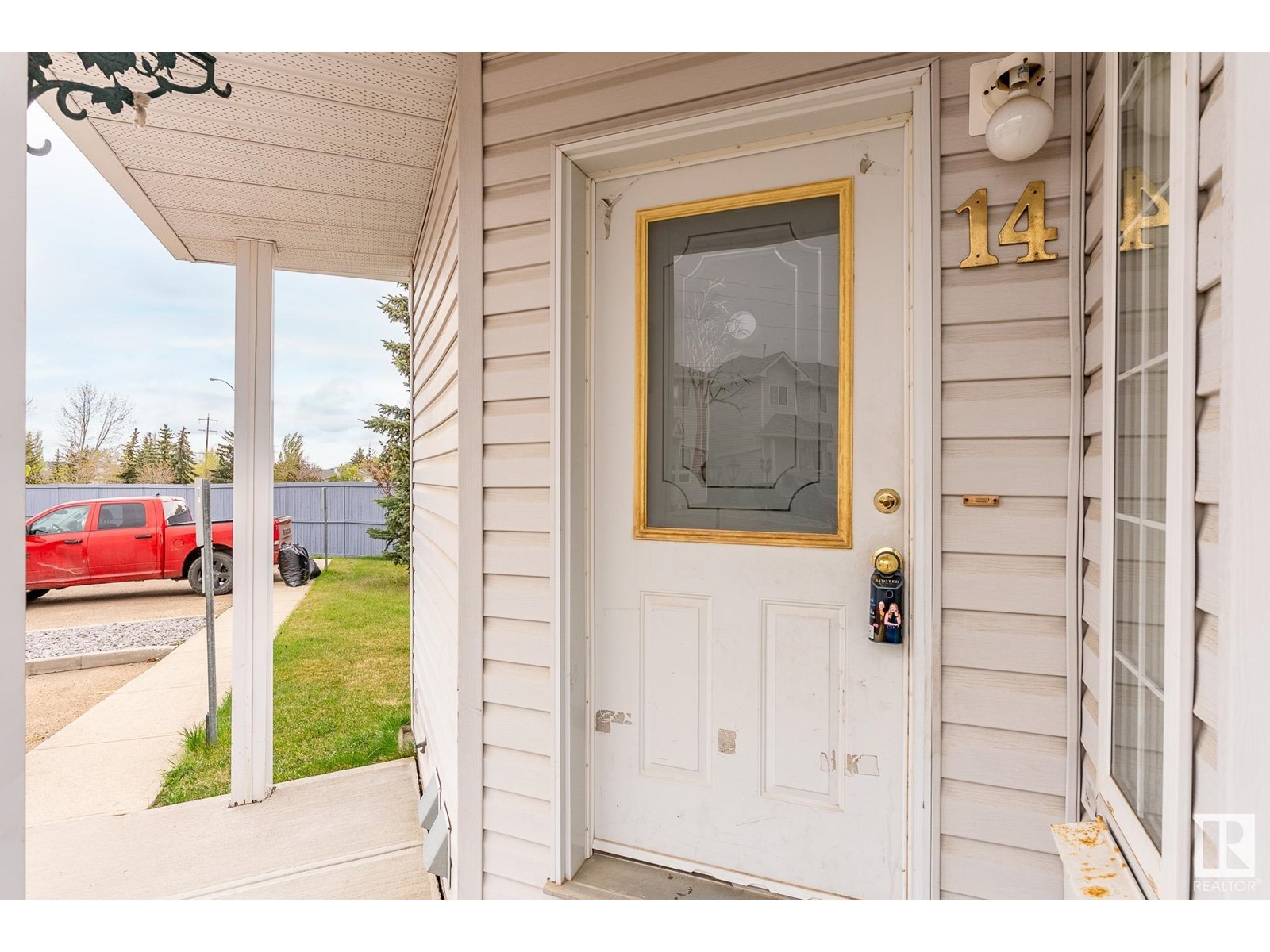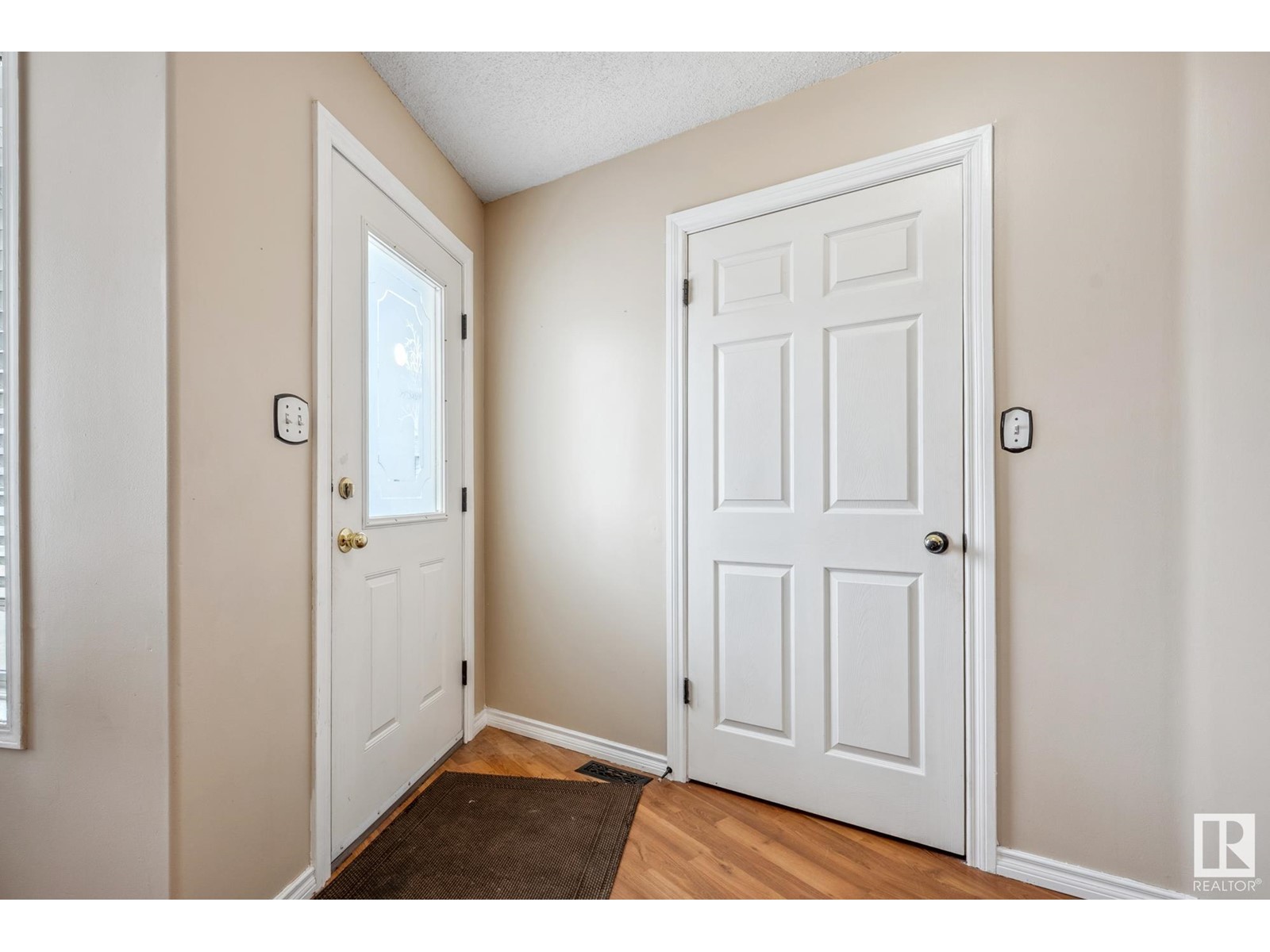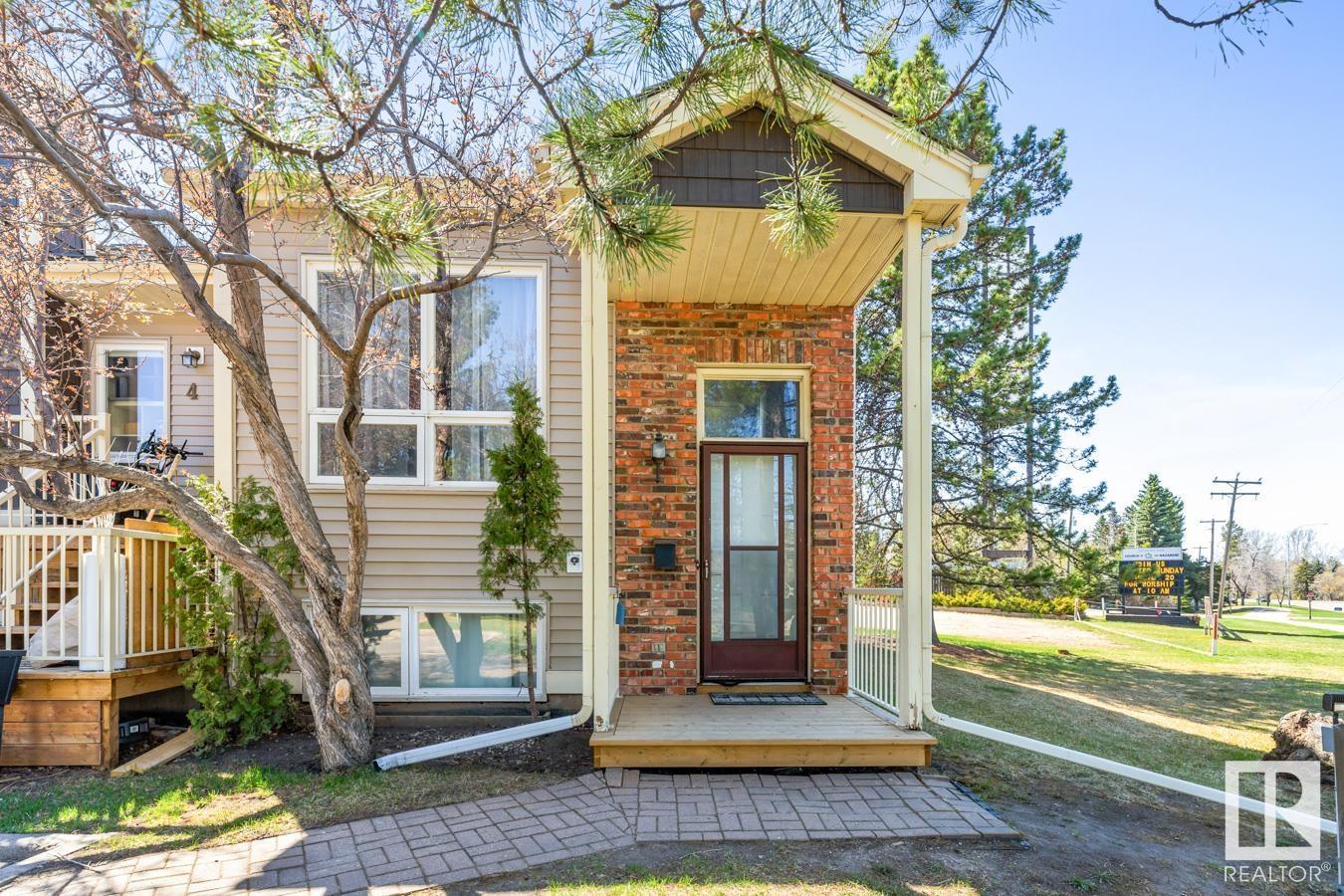Free account required
Unlock the full potential of your property search with a free account! Here's what you'll gain immediate access to:
- Exclusive Access to Every Listing
- Personalized Search Experience
- Favorite Properties at Your Fingertips
- Stay Ahead with Email Alerts





$250,000
#14 10 CRANBERRY DR
Sherwood Park, Alberta, Alberta, T8H2A1
MLS® Number: E4435549
Property description
Roll up your sleeves and start building equity with this bright end-unit townhouse! Enjoy the convenience of two parking stalls right outside your door, plus visitor parking. Features include a spacious eat-in kitchen, large living room with cozy corner fireplace, and a generous deck for outdoor living. Upstairs you'll find two bedrooms; the primary suite with a large ensuite & both offer walk in closets. A large pantry/closet on the main floor offers potential for relocating laundry from the basement, or keep it as is and suit to your needs. The basement includes a sizable storage/mechanical area with a newer hot water tank, no Poly-B plumbing, and laundry. Great news! Pets are allowed with board approval. Kids can walk to Lakeland Ridge K-9 public school, play at the park or kick the soccer ball around after class and still make it home for dinner — an ideal location for families! Near bus routes and walking distance to grocery stores and other amenities making it suitable for investors as well.
Building information
Type
*****
Amenities
*****
Appliances
*****
Basement Development
*****
Basement Type
*****
Constructed Date
*****
Construction Style Attachment
*****
Fireplace Fuel
*****
Fireplace Present
*****
Fireplace Type
*****
Half Bath Total
*****
Heating Type
*****
Size Interior
*****
Stories Total
*****
Land information
Amenities
*****
Rooms
Upper Level
Bedroom 2
*****
Primary Bedroom
*****
Main level
Kitchen
*****
Dining room
*****
Living room
*****
Basement
Family room
*****
Upper Level
Bedroom 2
*****
Primary Bedroom
*****
Main level
Kitchen
*****
Dining room
*****
Living room
*****
Basement
Family room
*****
Upper Level
Bedroom 2
*****
Primary Bedroom
*****
Main level
Kitchen
*****
Dining room
*****
Living room
*****
Basement
Family room
*****
Courtesy of MaxWell Devonshire Realty
Book a Showing for this property
Please note that filling out this form you'll be registered and your phone number without the +1 part will be used as a password.




