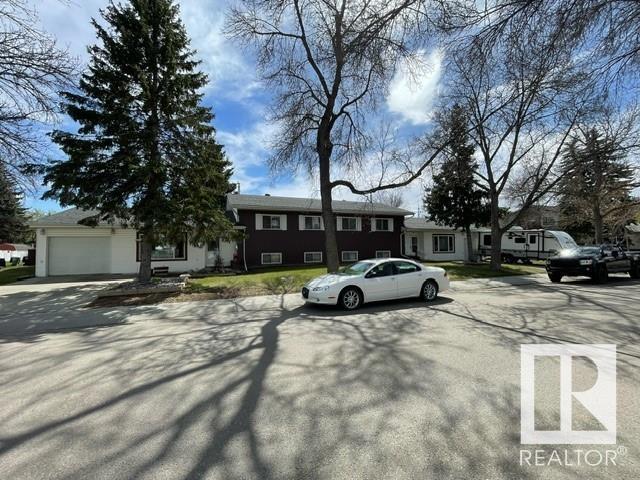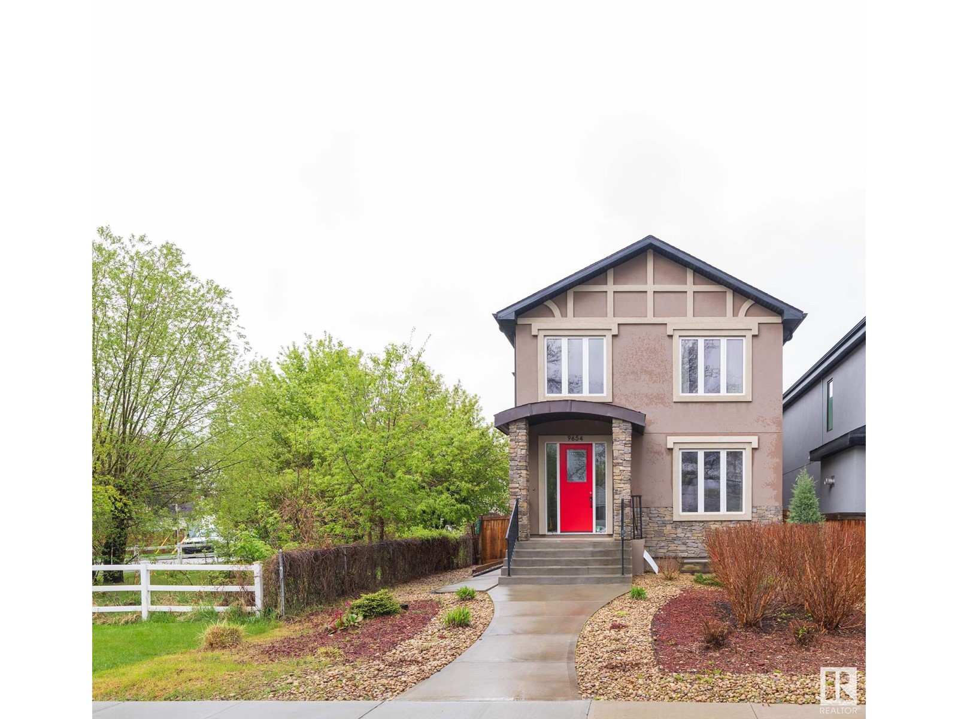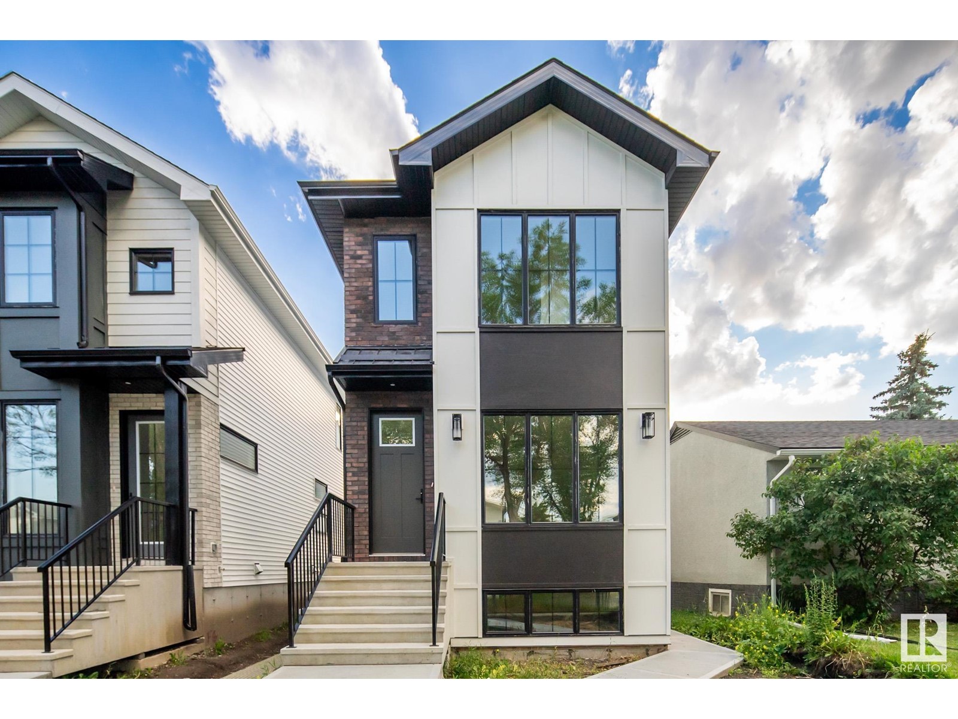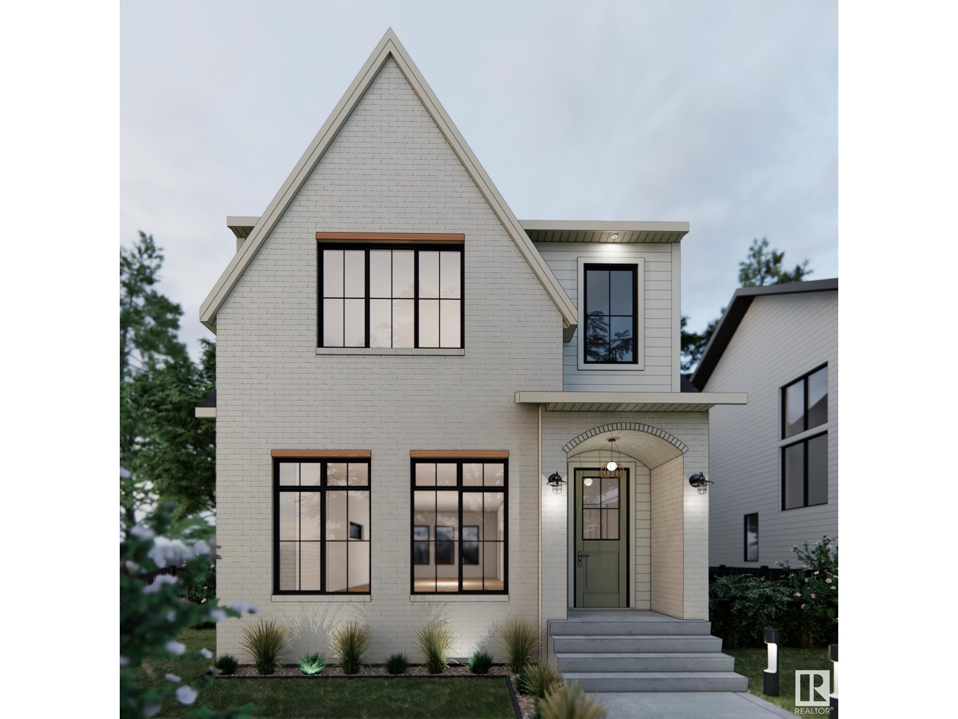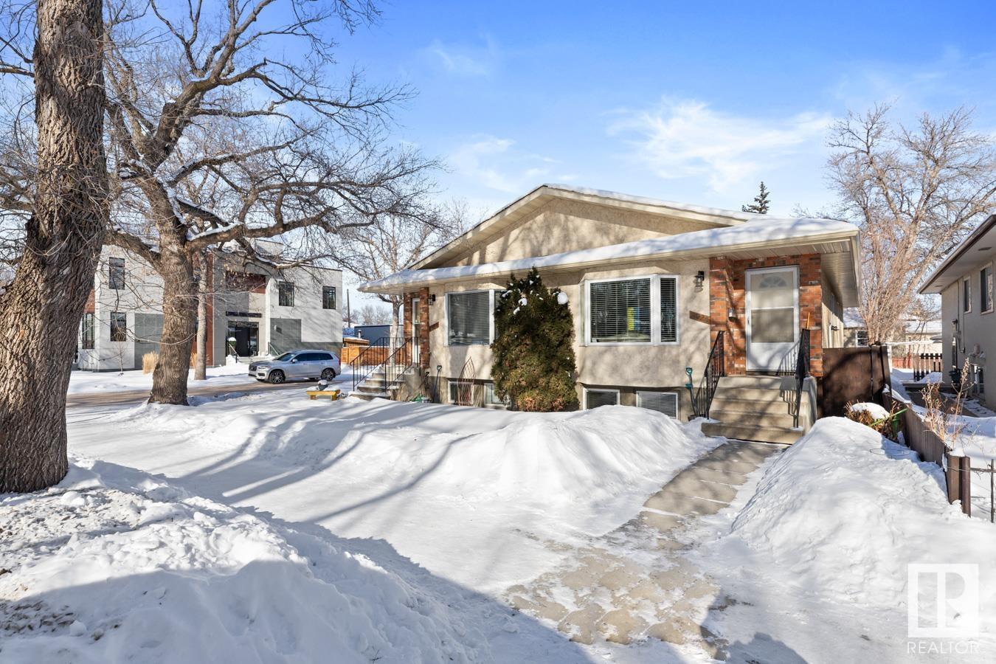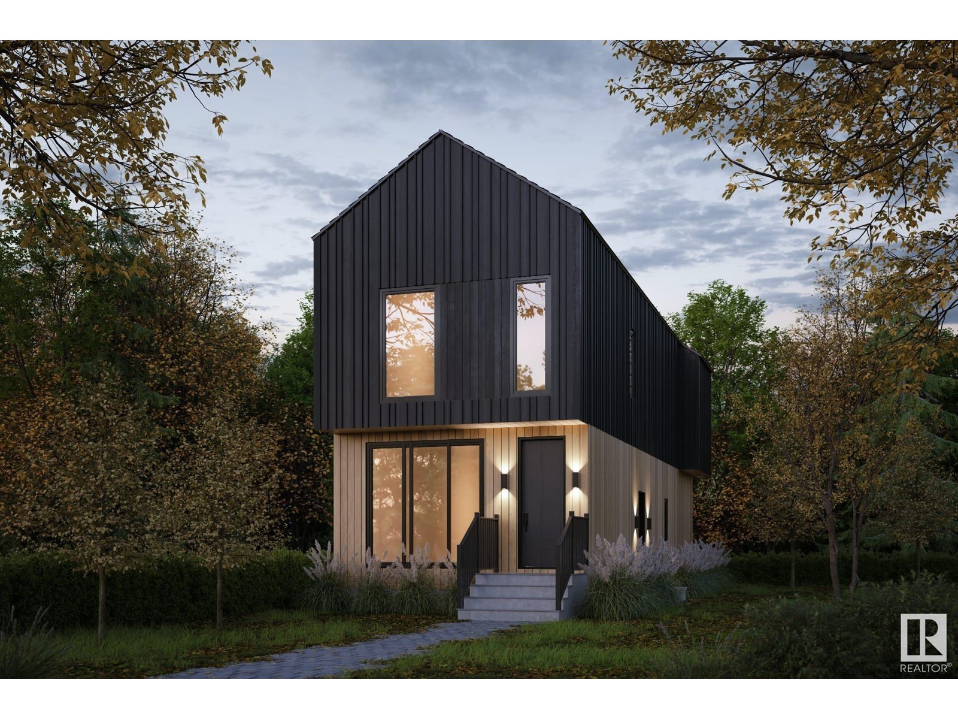Free account required
Unlock the full potential of your property search with a free account! Here's what you'll gain immediate access to:
- Exclusive Access to Every Listing
- Personalized Search Experience
- Favorite Properties at Your Fingertips
- Stay Ahead with Email Alerts
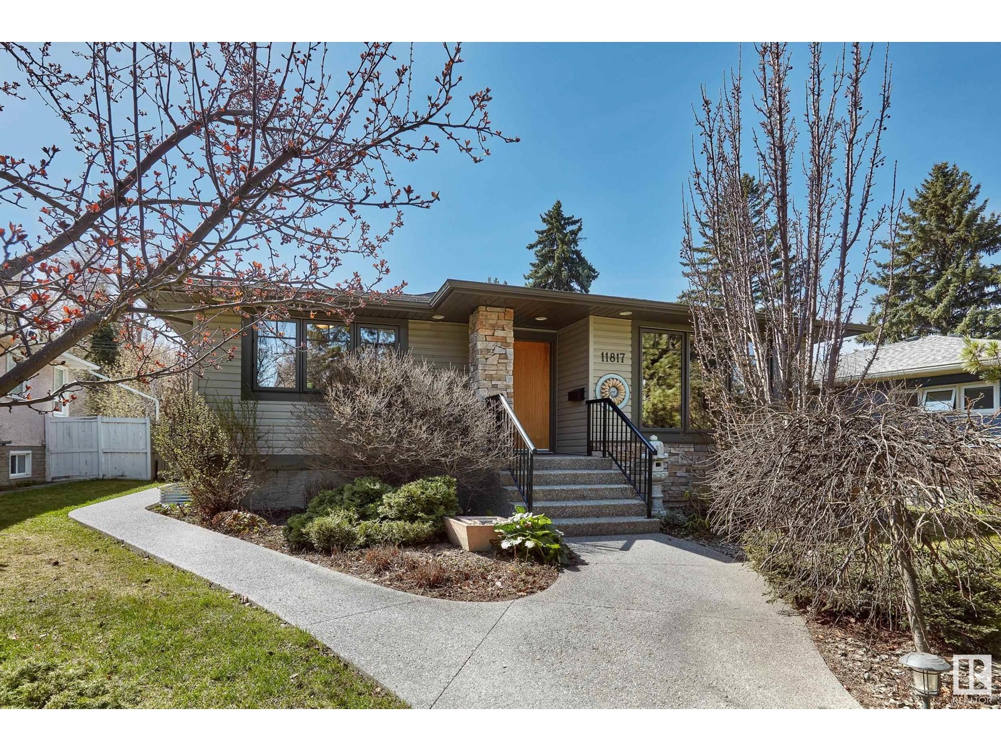
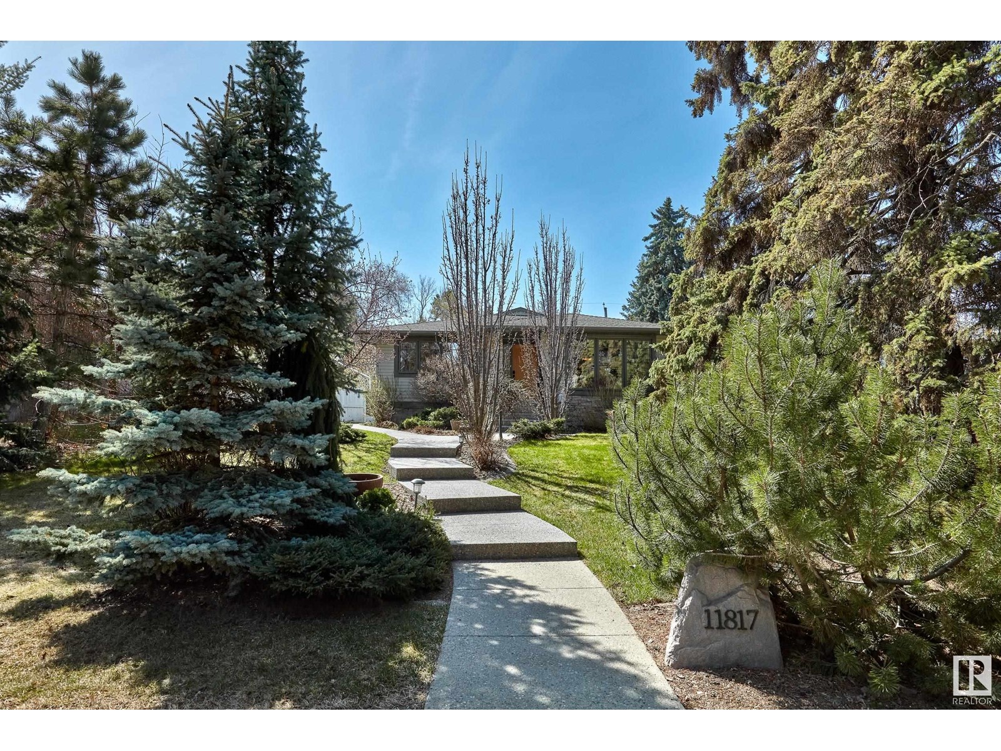
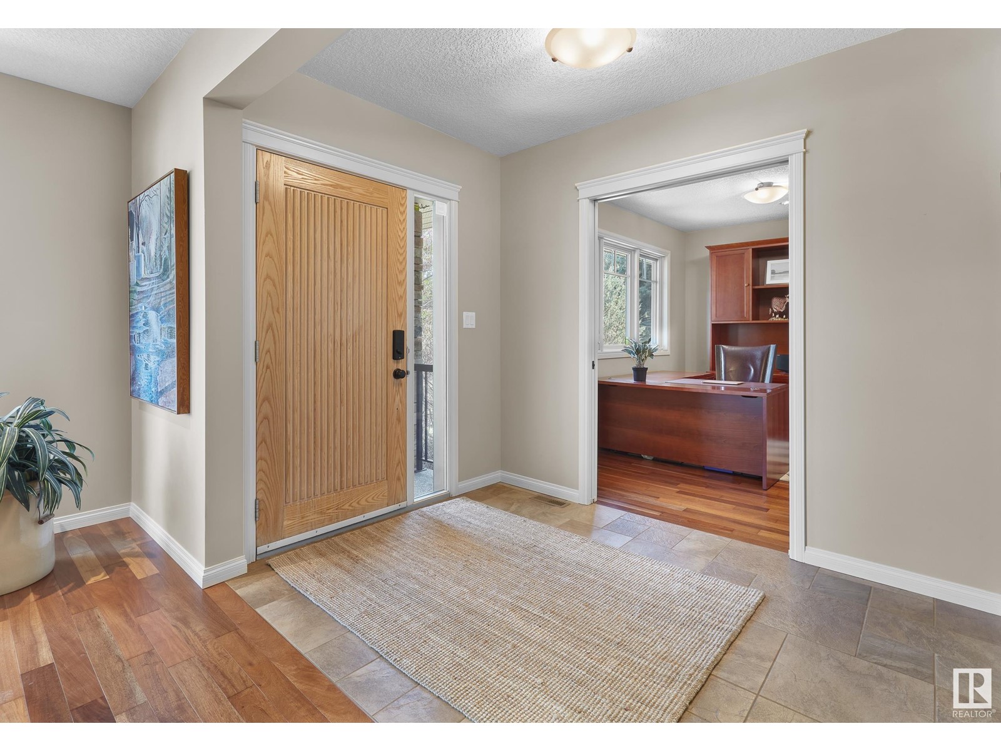
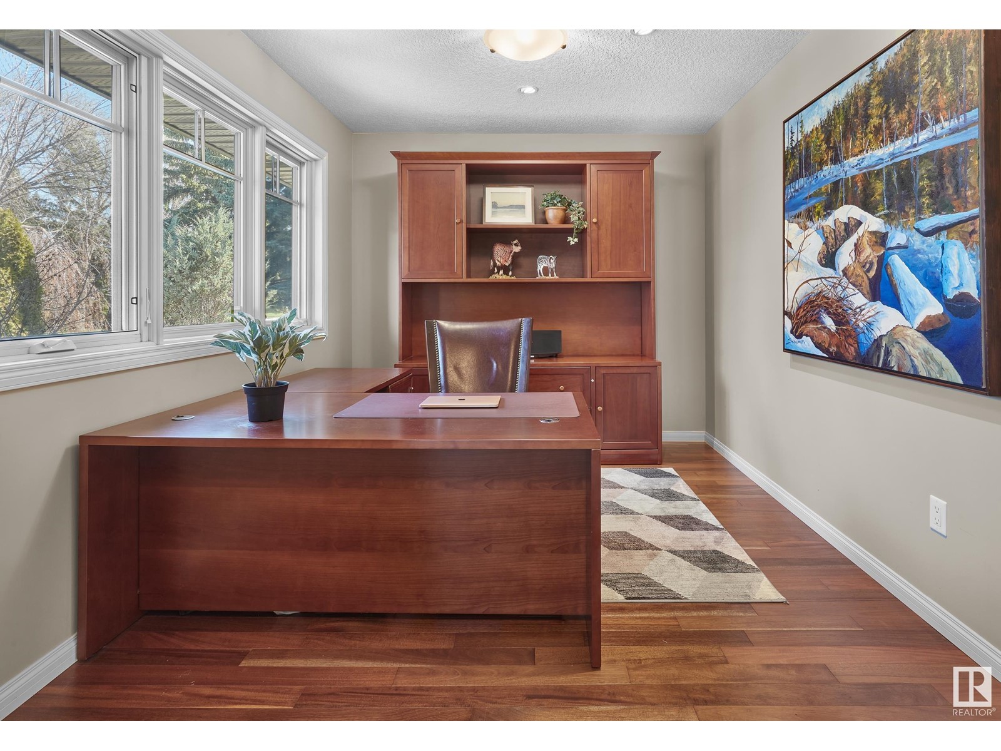
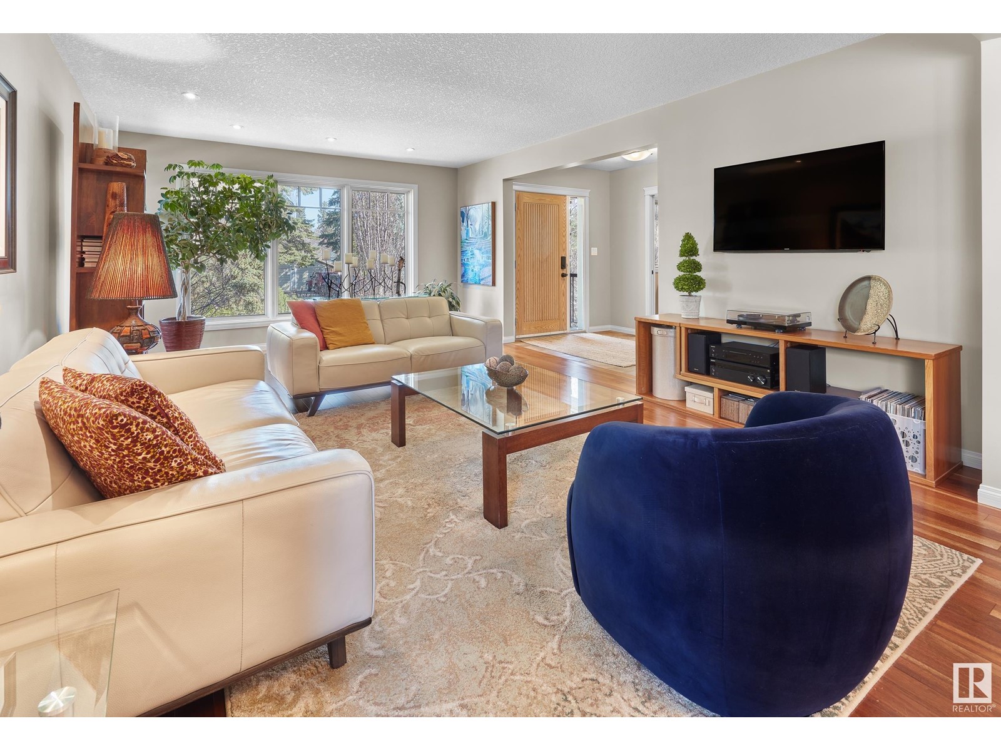
$939,900
11817 76 AV NW
Edmonton, Alberta, Alberta, T6G0L1
MLS® Number: E4435417
Property description
Rarely does a home like this hit the market! Completely remodeled inside & out by Homes by Managen in 2010, this exceptional property blends elegance & modern convenience. Enjoy an inviting open concept layout filled with abundant natural light, highlighted by stunning hardwood & tile floors, oversized windows, and sleek finishes. The main floor offers the ideal setup: spacious primary suite with walk-in closet & luxurious ensuite, a convenient den, guest-friendly half bath, and laundry. Downstairs, discover a spectacular rec room boasting home automation, a cozy gas fireplace, plus two additional bedrooms—with an option to convert the gym into a third bedroom. Step outside to your beautifully landscaped south-facing yard, complemented by exposed aggregate sidewalks & a newer double garage. All this in a premier location, just steps from Edmonton’s iconic River Valley trails, LRT, University of Alberta, and vibrant amenities. Opportunities to own homes of this quality and style are truly rare!
Building information
Type
*****
Appliances
*****
Architectural Style
*****
Basement Development
*****
Basement Type
*****
Constructed Date
*****
Construction Style Attachment
*****
Fireplace Fuel
*****
Fireplace Present
*****
Fireplace Type
*****
Half Bath Total
*****
Heating Type
*****
Size Interior
*****
Stories Total
*****
Land information
Amenities
*****
Fence Type
*****
Size Irregular
*****
Size Total
*****
Rooms
Main level
Mud room
*****
Laundry room
*****
Primary Bedroom
*****
Den
*****
Kitchen
*****
Dining room
*****
Living room
*****
Basement
Utility room
*****
Storage
*****
Recreation room
*****
Bedroom 4
*****
Bedroom 3
*****
Bedroom 2
*****
Main level
Mud room
*****
Laundry room
*****
Primary Bedroom
*****
Den
*****
Kitchen
*****
Dining room
*****
Living room
*****
Basement
Utility room
*****
Storage
*****
Recreation room
*****
Bedroom 4
*****
Bedroom 3
*****
Bedroom 2
*****
Main level
Mud room
*****
Laundry room
*****
Primary Bedroom
*****
Den
*****
Kitchen
*****
Dining room
*****
Living room
*****
Basement
Utility room
*****
Storage
*****
Recreation room
*****
Bedroom 4
*****
Bedroom 3
*****
Bedroom 2
*****
Main level
Mud room
*****
Laundry room
*****
Primary Bedroom
*****
Den
*****
Kitchen
*****
Dining room
*****
Living room
*****
Basement
Utility room
*****
Storage
*****
Recreation room
*****
Bedroom 4
*****
Courtesy of MaxWell Devonshire Realty
Book a Showing for this property
Please note that filling out this form you'll be registered and your phone number without the +1 part will be used as a password.
