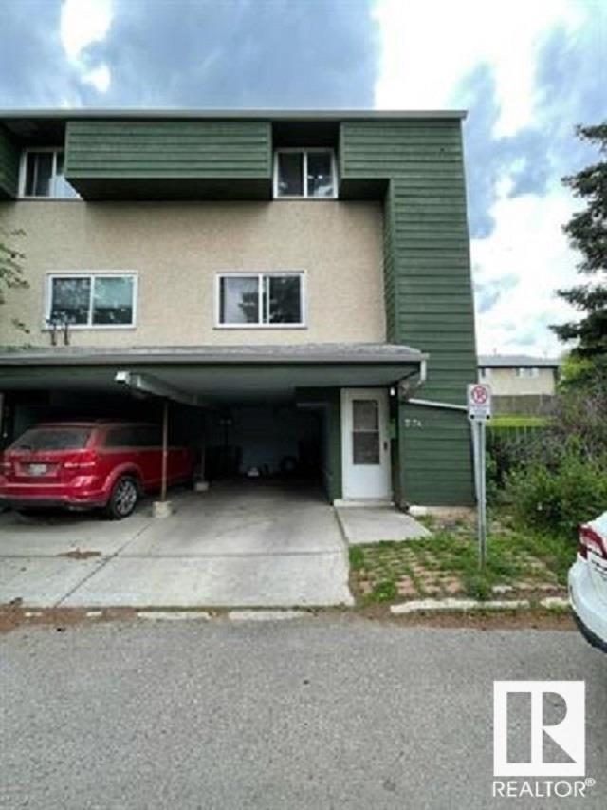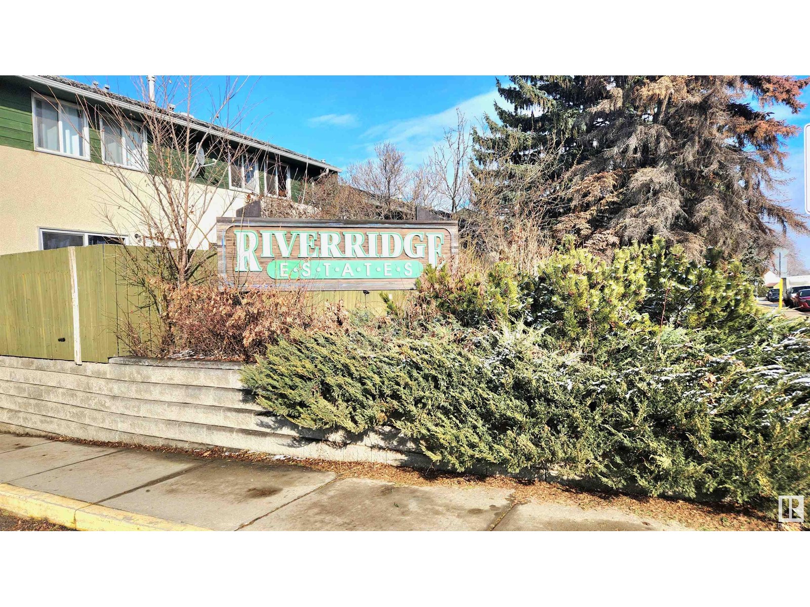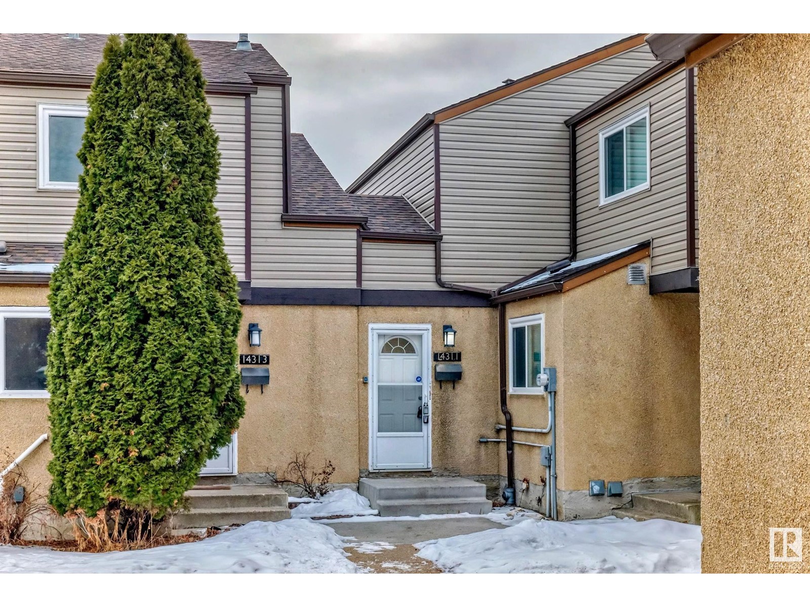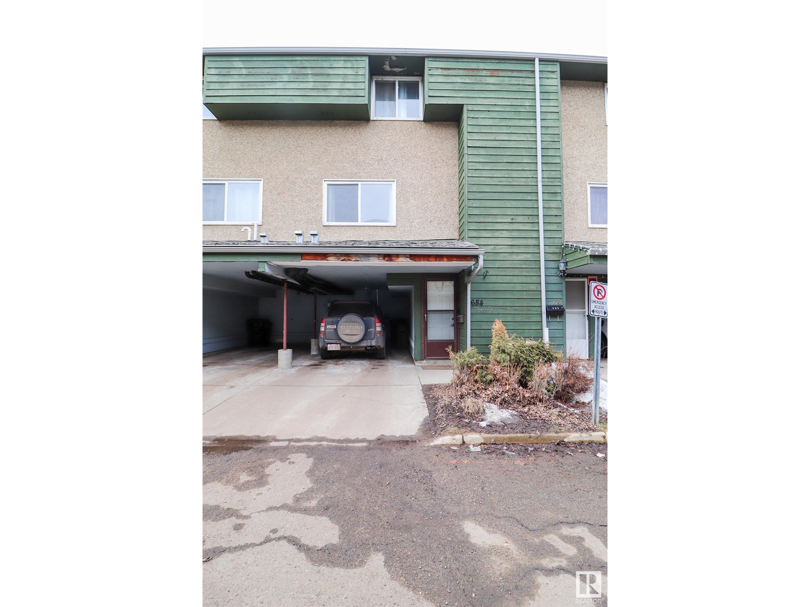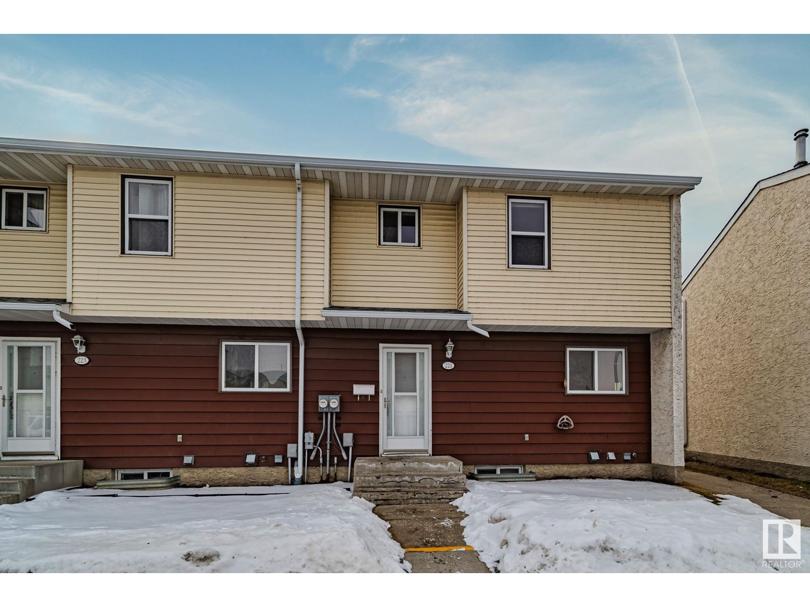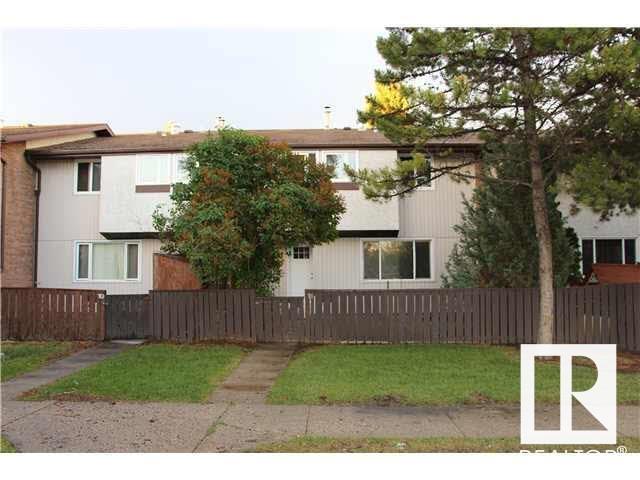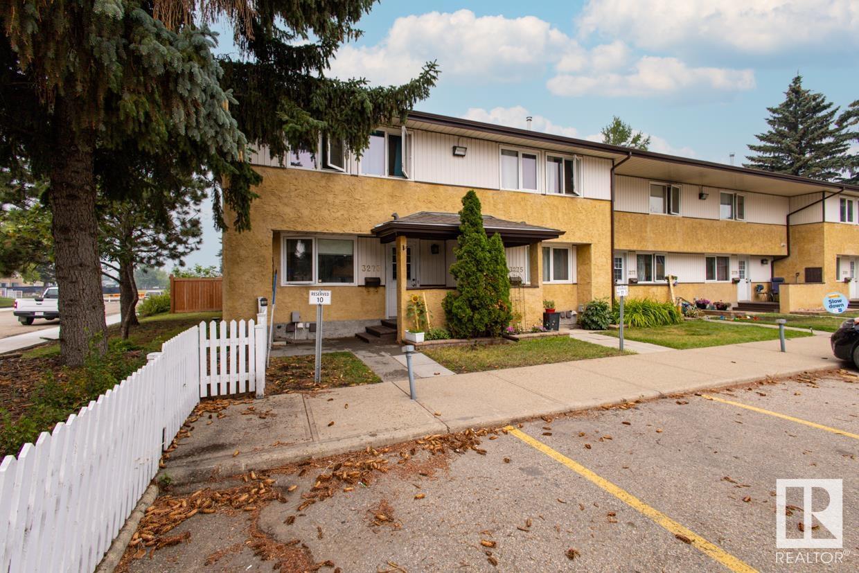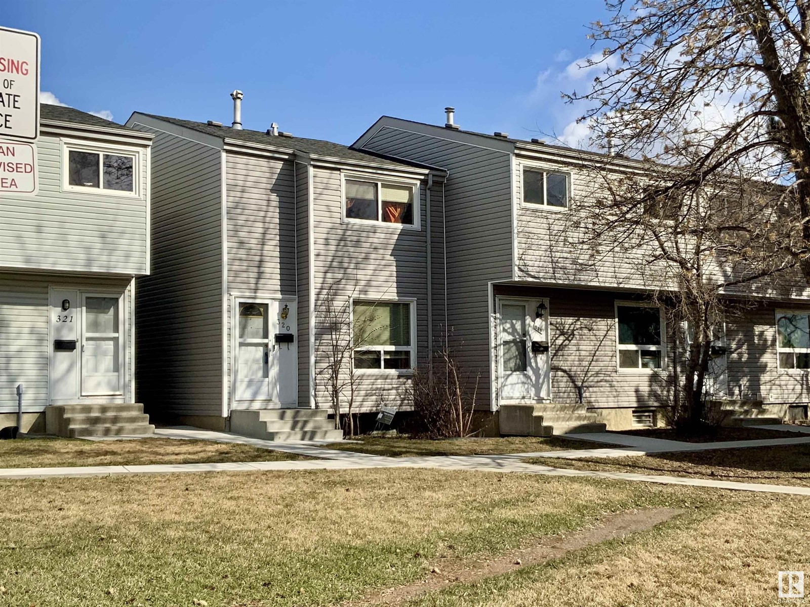Free account required
Unlock the full potential of your property search with a free account! Here's what you'll gain immediate access to:
- Exclusive Access to Every Listing
- Personalized Search Experience
- Favorite Properties at Your Fingertips
- Stay Ahead with Email Alerts
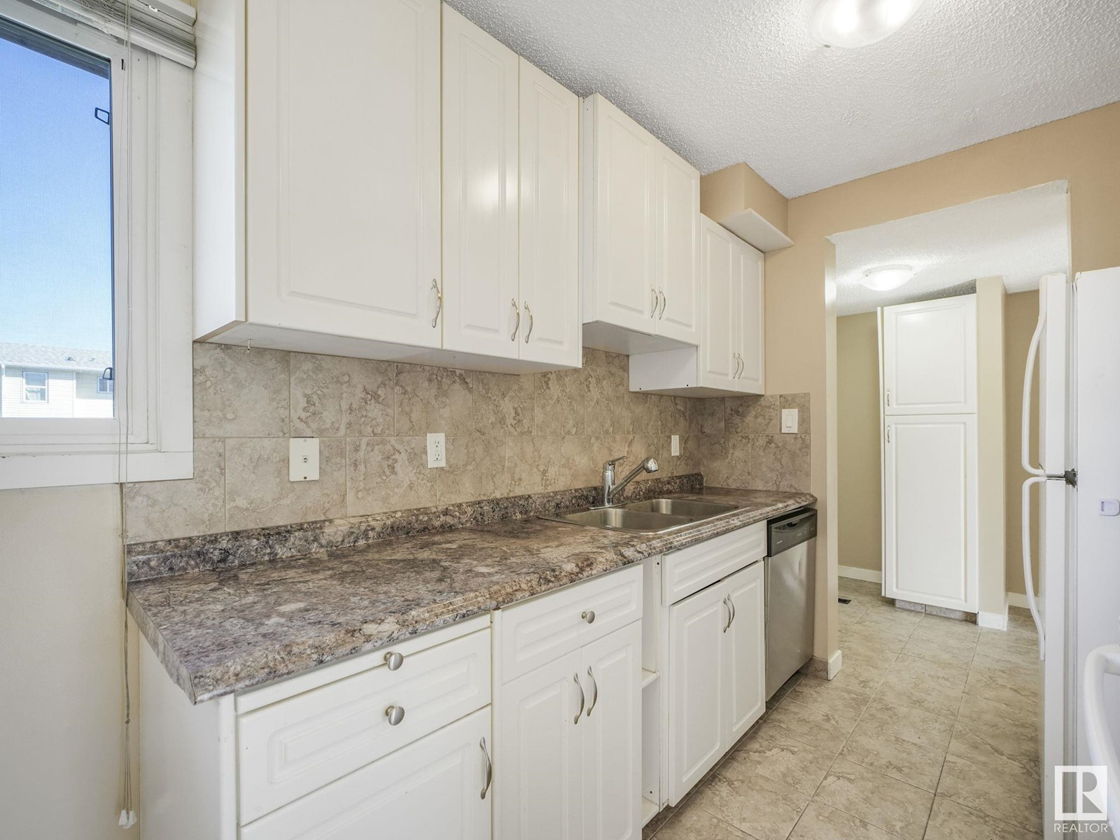
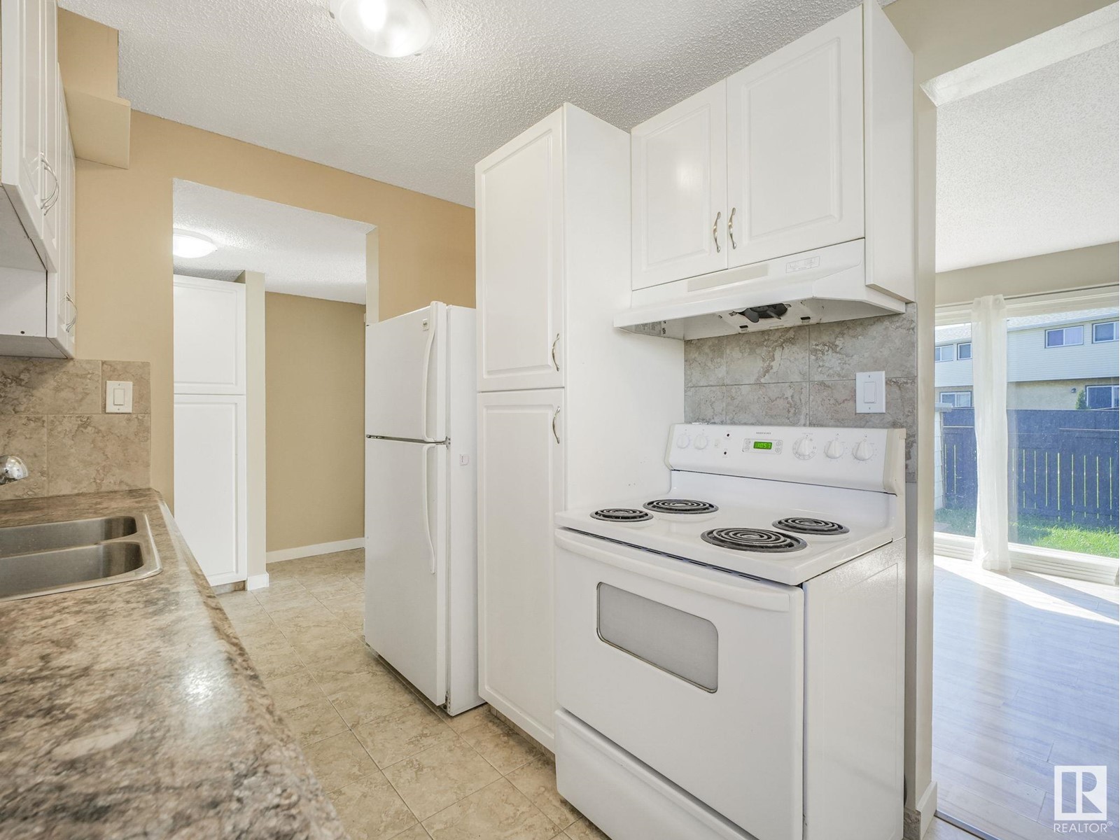

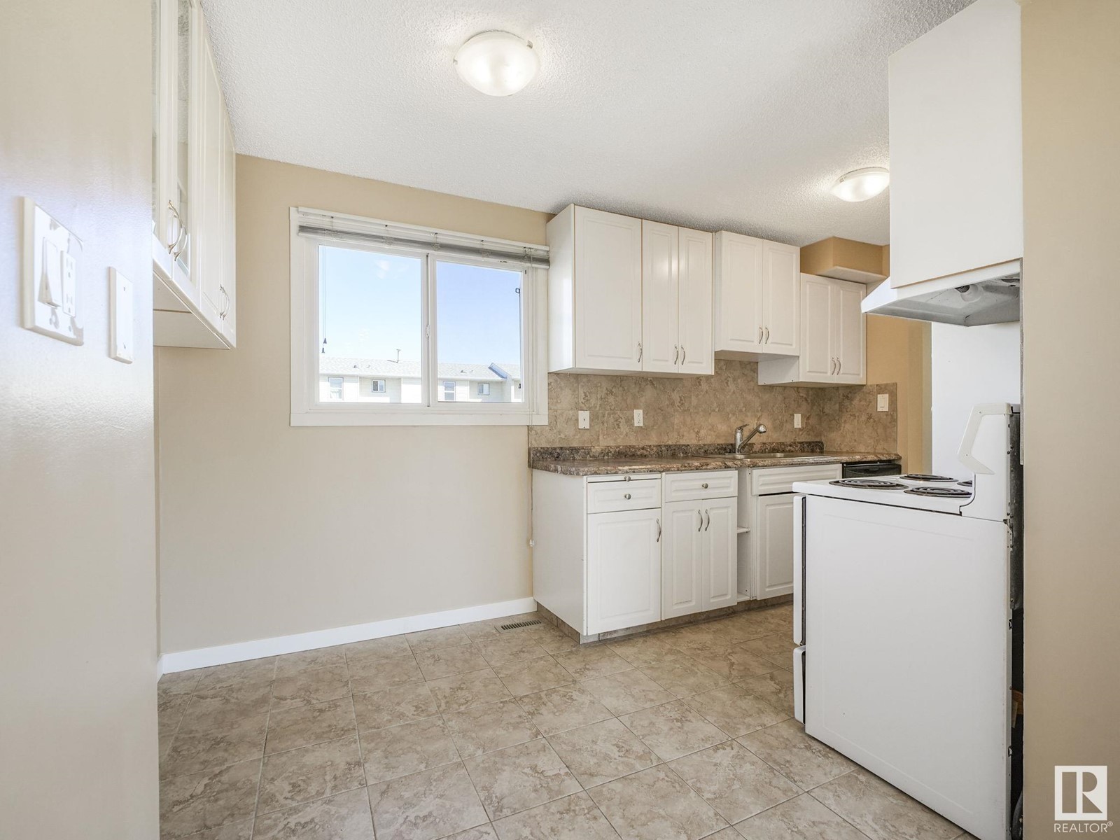
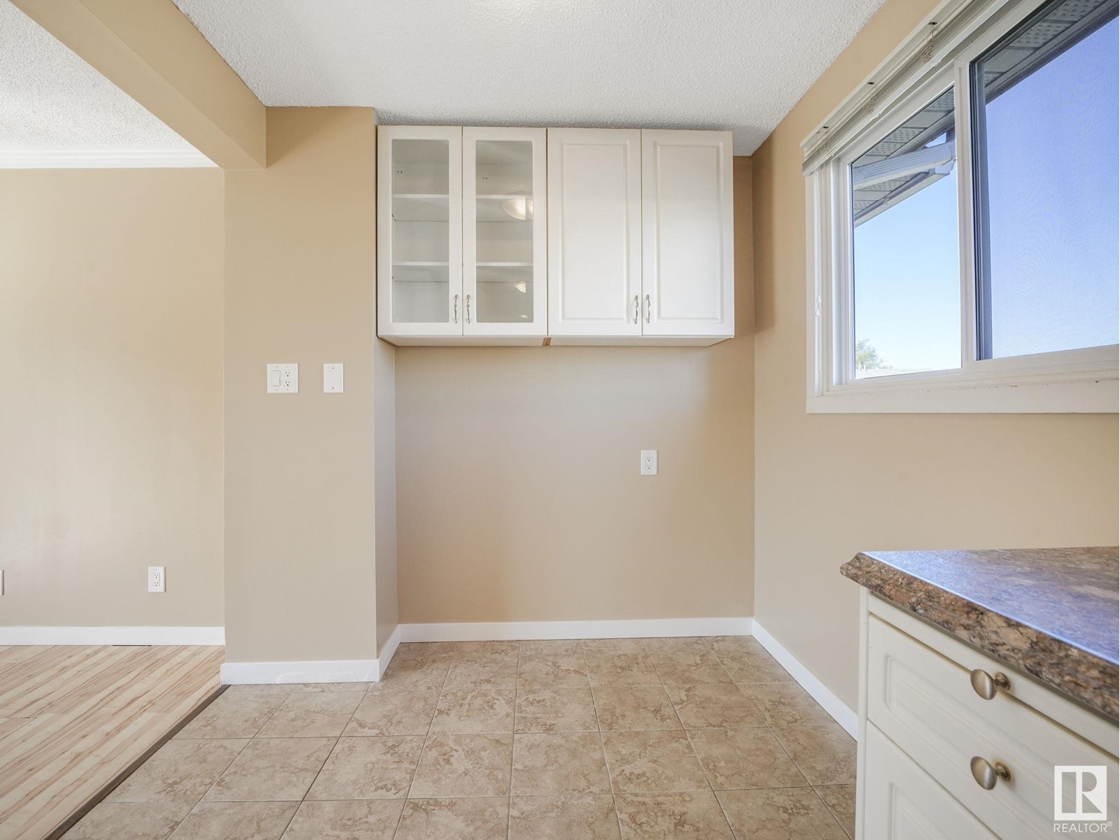
$186,883
223 HARRISON DR NW
Edmonton, Alberta, Alberta, T5A2X5
MLS® Number: E4435245
Property description
This well-kept three-bedroom townhome offers comfort and convenience in equal measure. A spacious living room on the main floor provides plenty of room to relax or entertain. The half-finished basement offers more room for the family and a two-piece bathroom with potential for a stand-up shower. All three bedrooms are located on the upper floor, along with a bright four-piece bathroom. Step outside to a private backyard that's footsteps away from Kennedale Ravine, perfect for morning walks or evening escapes. The yard features a lawn area, a practical shed, and a low deck—ideal for friendly gatherings or quiet afternoons. Located just minutes from schools, parks, a recreation centre, and all the shops and restaurants at three close by shopping centres, this home balances a great setting with everyday needs.
Building information
Type
*****
Appliances
*****
Basement Development
*****
Basement Type
*****
Constructed Date
*****
Construction Style Attachment
*****
Half Bath Total
*****
Heating Type
*****
Size Interior
*****
Stories Total
*****
Land information
Amenities
*****
Fence Type
*****
Size Irregular
*****
Size Total
*****
Rooms
Upper Level
Bedroom 3
*****
Bedroom 2
*****
Primary Bedroom
*****
Main level
Kitchen
*****
Dining room
*****
Living room
*****
Basement
Family room
*****
Upper Level
Bedroom 3
*****
Bedroom 2
*****
Primary Bedroom
*****
Main level
Kitchen
*****
Dining room
*****
Living room
*****
Basement
Family room
*****
Upper Level
Bedroom 3
*****
Bedroom 2
*****
Primary Bedroom
*****
Main level
Kitchen
*****
Dining room
*****
Living room
*****
Basement
Family room
*****
Upper Level
Bedroom 3
*****
Bedroom 2
*****
Primary Bedroom
*****
Main level
Kitchen
*****
Dining room
*****
Living room
*****
Basement
Family room
*****
Upper Level
Bedroom 3
*****
Bedroom 2
*****
Primary Bedroom
*****
Main level
Kitchen
*****
Dining room
*****
Living room
*****
Basement
Family room
*****
Courtesy of RE/MAX River City
Book a Showing for this property
Please note that filling out this form you'll be registered and your phone number without the +1 part will be used as a password.
