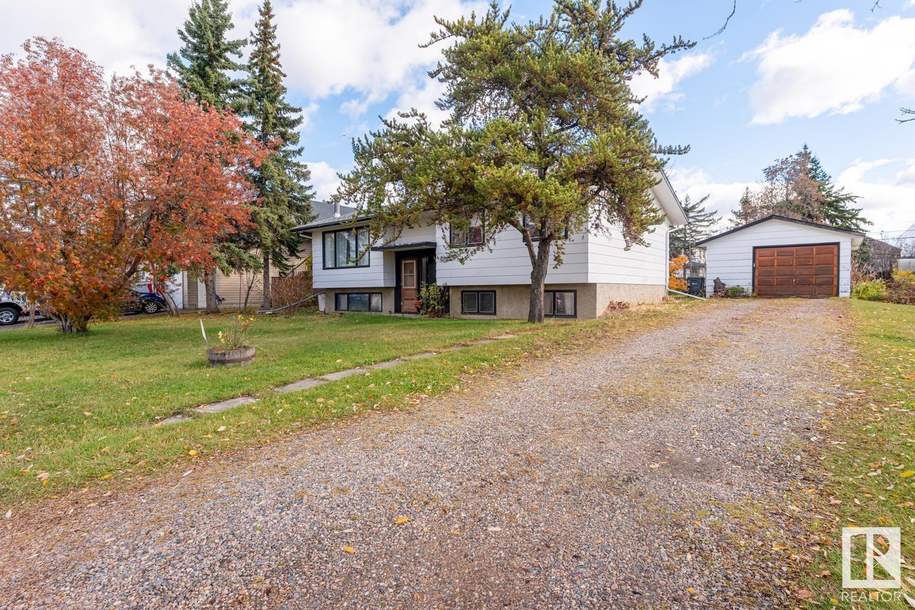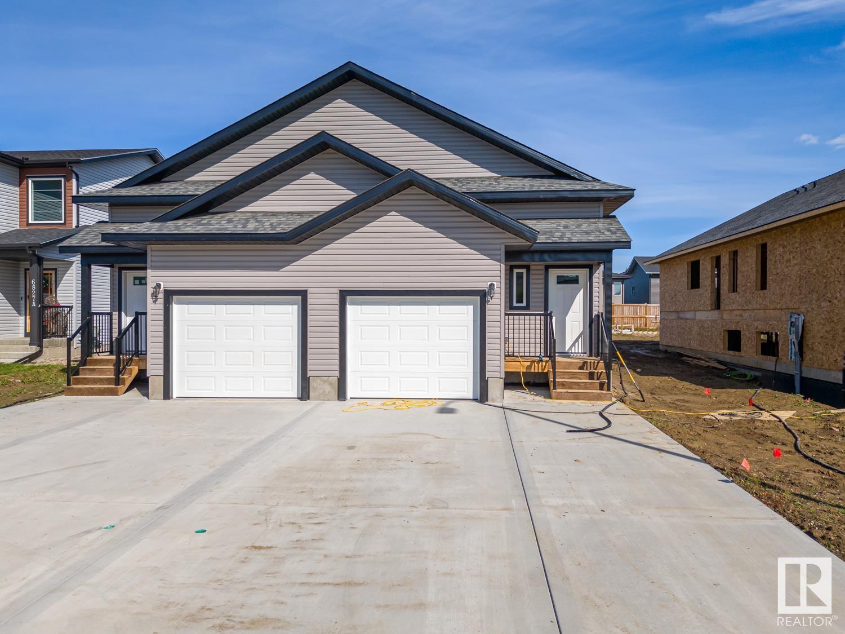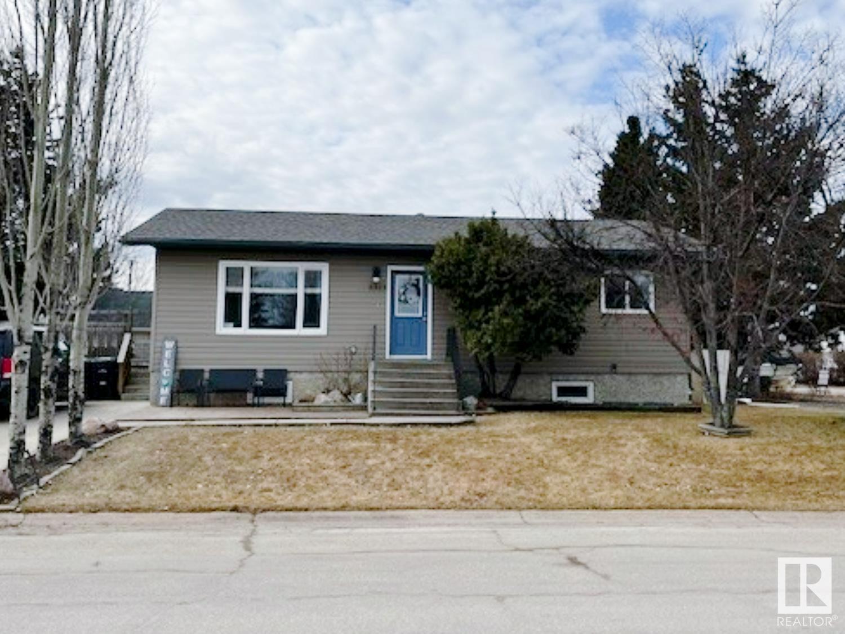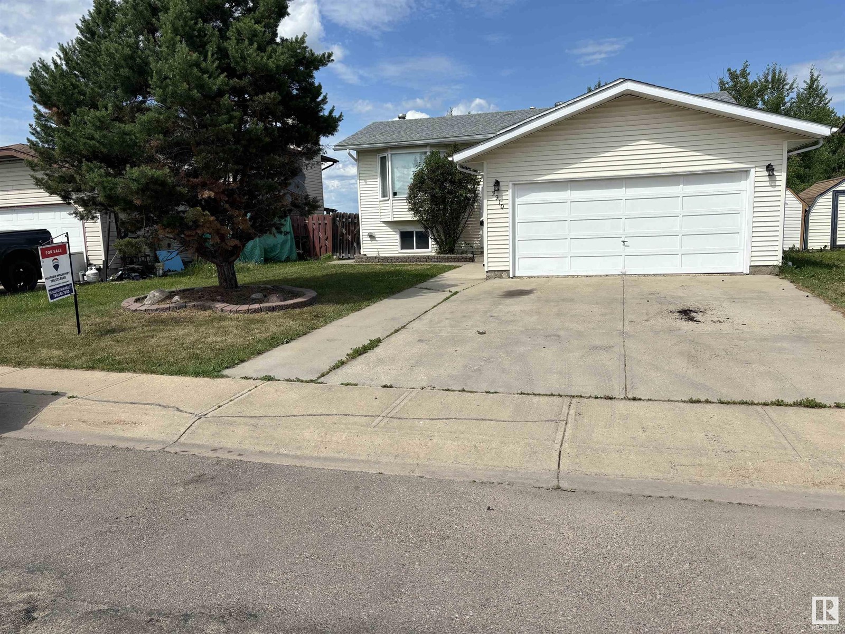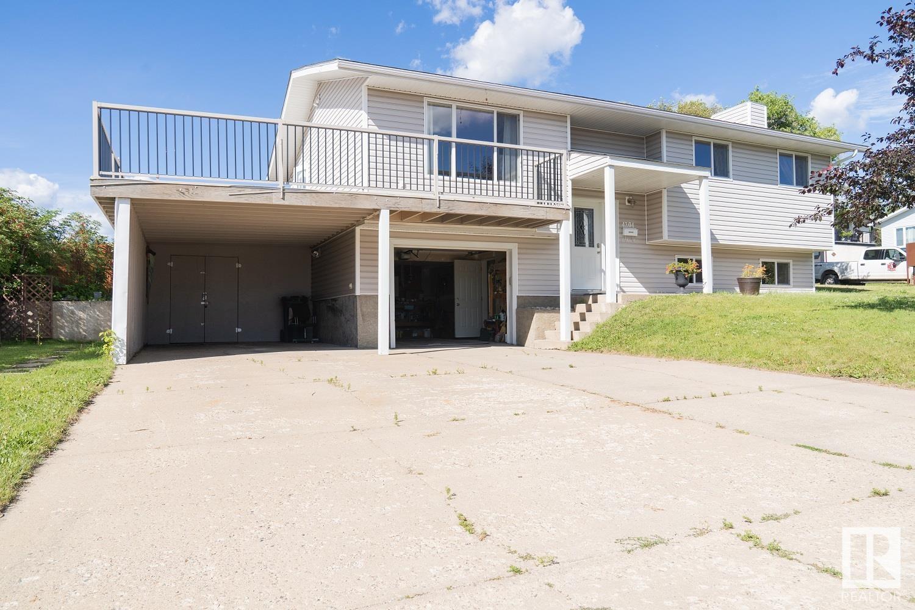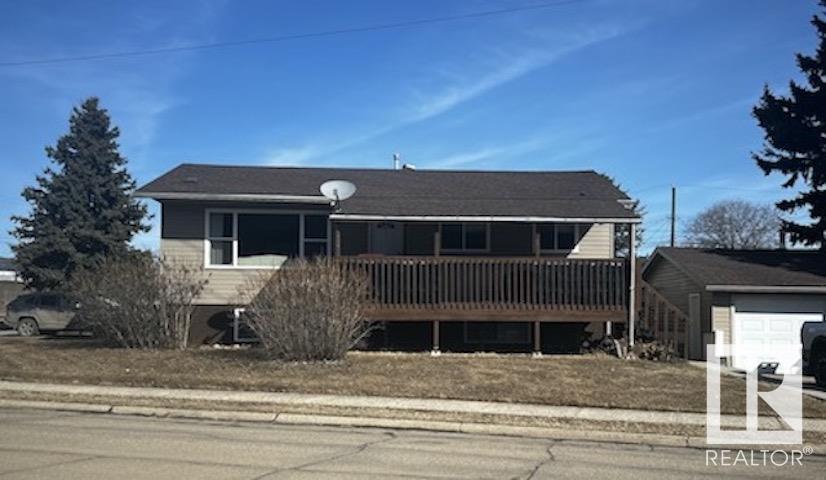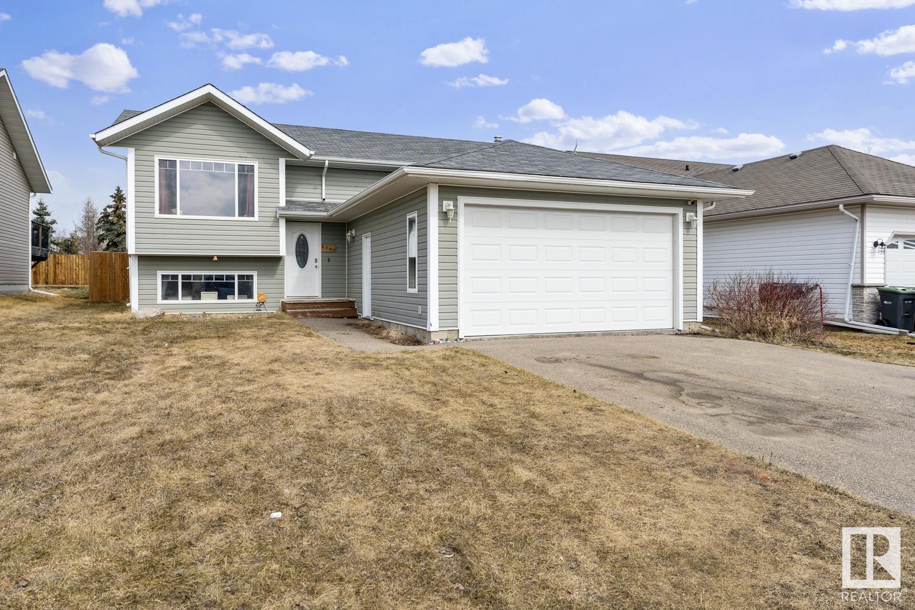Free account required
Unlock the full potential of your property search with a free account! Here's what you'll gain immediate access to:
- Exclusive Access to Every Listing
- Personalized Search Experience
- Favorite Properties at Your Fingertips
- Stay Ahead with Email Alerts
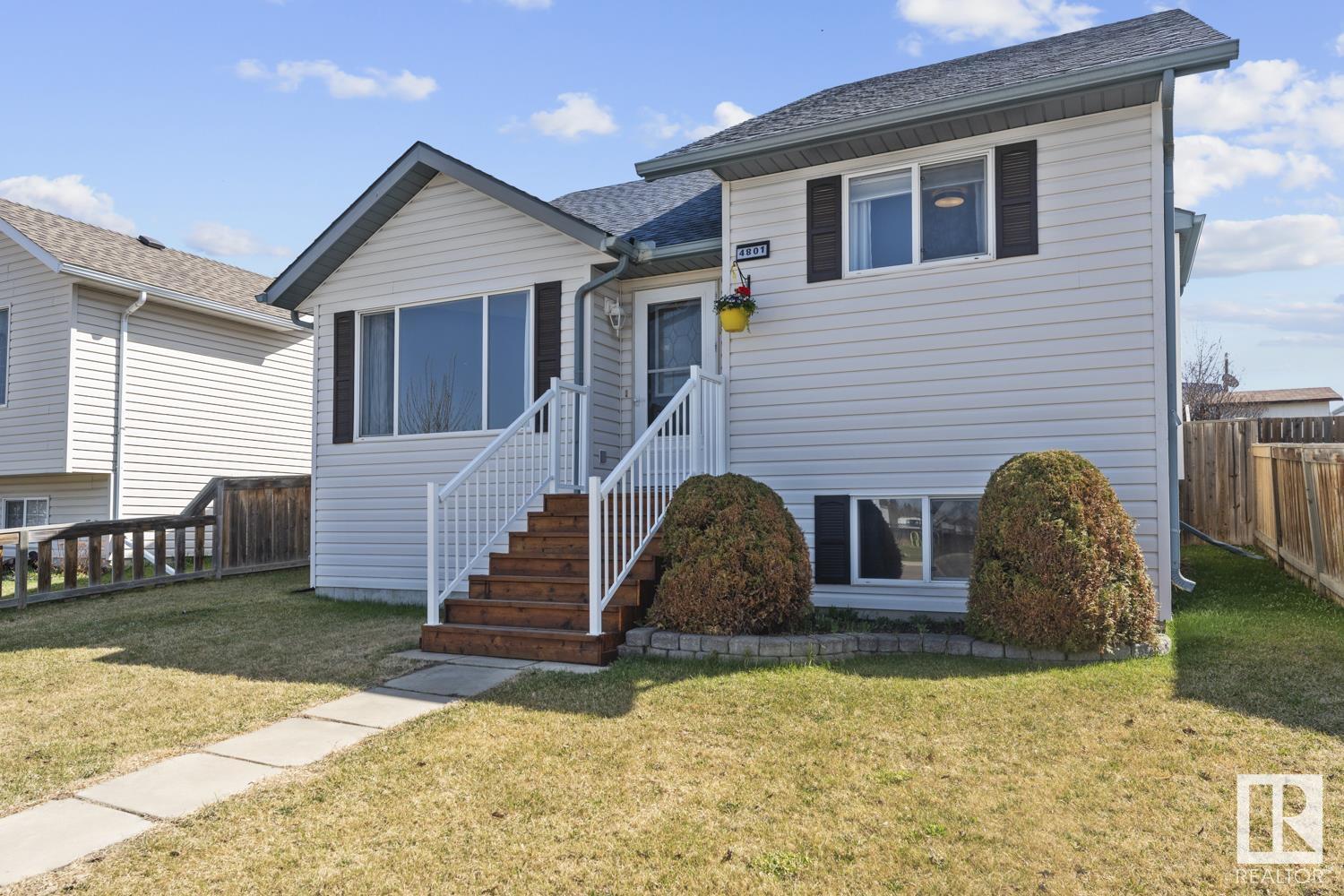



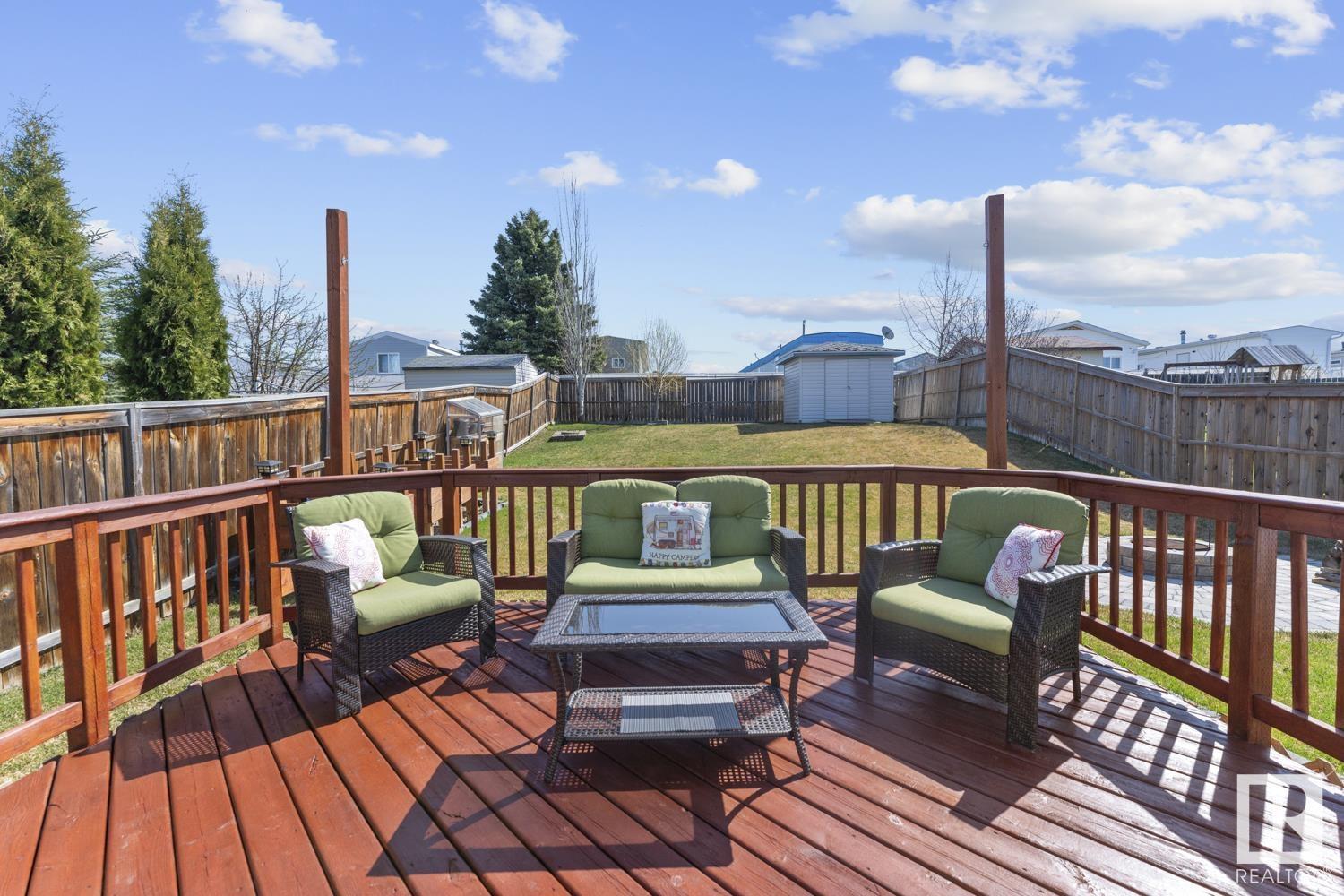
$299,000
4801 45 ST
Cold Lake, Alberta, Alberta, T9M1N7
MLS® Number: E4435027
Property description
Move-in ready with updates throughout! This Cold Lake South gem offers over 1700 sq ft of finished living space and great curb appeal. Enjoy peace of mind with new appliances, a new furnace, fresh paint, new flooring up and down, new front steps, and shingles just 2 years old. The home features a flow-through design with a sunken living room and open kitchen/dining just a few steps up. The kitchen is bright and functional with white cabinetry, a pantry, eat-at peninsula, and patio doors leading to the large backyard—complete with patio, fire pit, garden boxes, and back alley access. Main floor includes the master bedroom, another bedroom, and convenient laundry. The fully finished basement offers a spacious family room, den perfect for a media space, bright third bedroom, 3-piece bath, and storage. Located close to schools, shopping, and 4 Wing. Everything you need—and more!
Building information
Type
*****
Amenities
*****
Appliances
*****
Architectural Style
*****
Basement Development
*****
Basement Type
*****
Constructed Date
*****
Construction Style Attachment
*****
Fire Protection
*****
Heating Type
*****
Size Interior
*****
Stories Total
*****
Land information
Amenities
*****
Fence Type
*****
Rooms
Main level
Bedroom 2
*****
Primary Bedroom
*****
Kitchen
*****
Dining room
*****
Living room
*****
Lower level
Bedroom 3
*****
Den
*****
Family room
*****
Main level
Bedroom 2
*****
Primary Bedroom
*****
Kitchen
*****
Dining room
*****
Living room
*****
Lower level
Bedroom 3
*****
Den
*****
Family room
*****
Main level
Bedroom 2
*****
Primary Bedroom
*****
Kitchen
*****
Dining room
*****
Living room
*****
Lower level
Bedroom 3
*****
Den
*****
Family room
*****
Main level
Bedroom 2
*****
Primary Bedroom
*****
Kitchen
*****
Dining room
*****
Living room
*****
Lower level
Bedroom 3
*****
Den
*****
Family room
*****
Main level
Bedroom 2
*****
Primary Bedroom
*****
Kitchen
*****
Dining room
*****
Living room
*****
Lower level
Bedroom 3
*****
Den
*****
Family room
*****
Main level
Bedroom 2
*****
Primary Bedroom
*****
Kitchen
*****
Dining room
*****
Living room
*****
Lower level
Bedroom 3
*****
Den
*****
Family room
*****
Main level
Bedroom 2
*****
Primary Bedroom
*****
Courtesy of RE/MAX Platinum Realty
Book a Showing for this property
Please note that filling out this form you'll be registered and your phone number without the +1 part will be used as a password.
