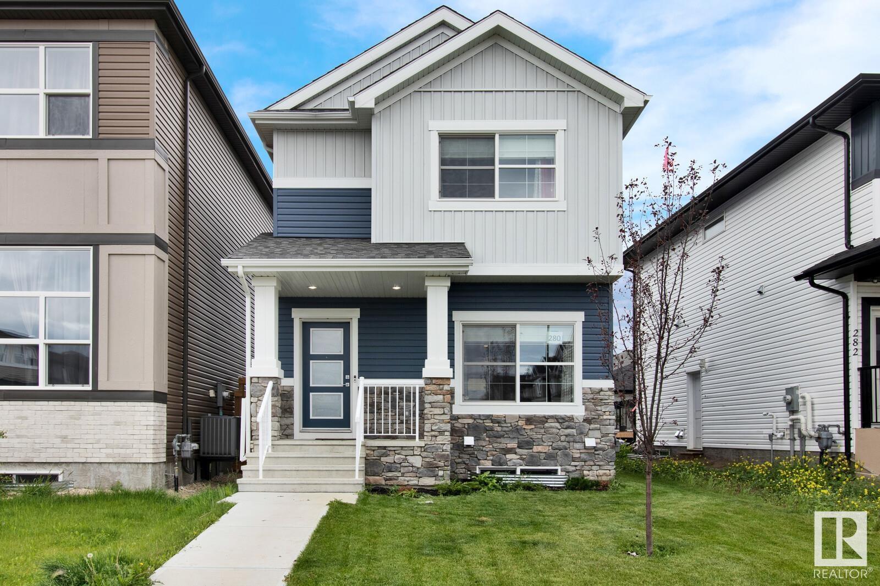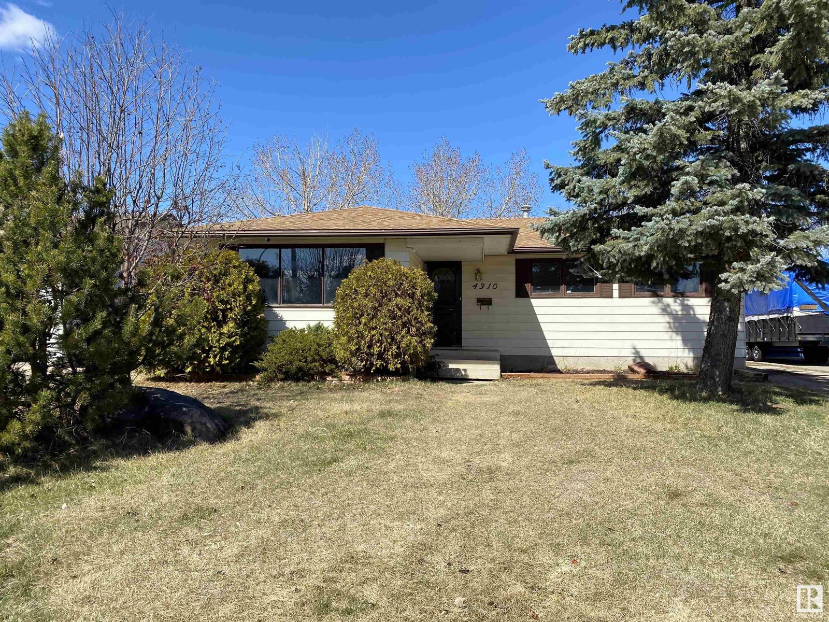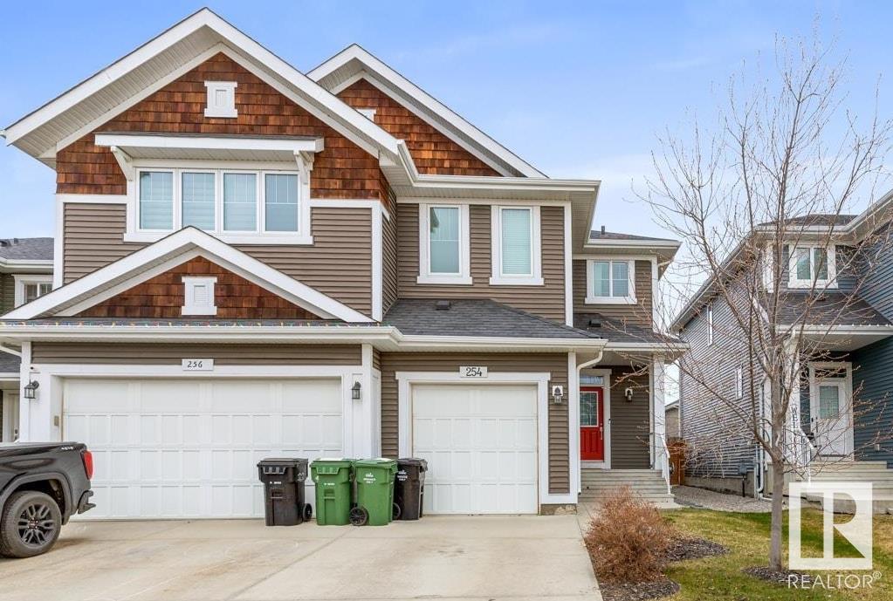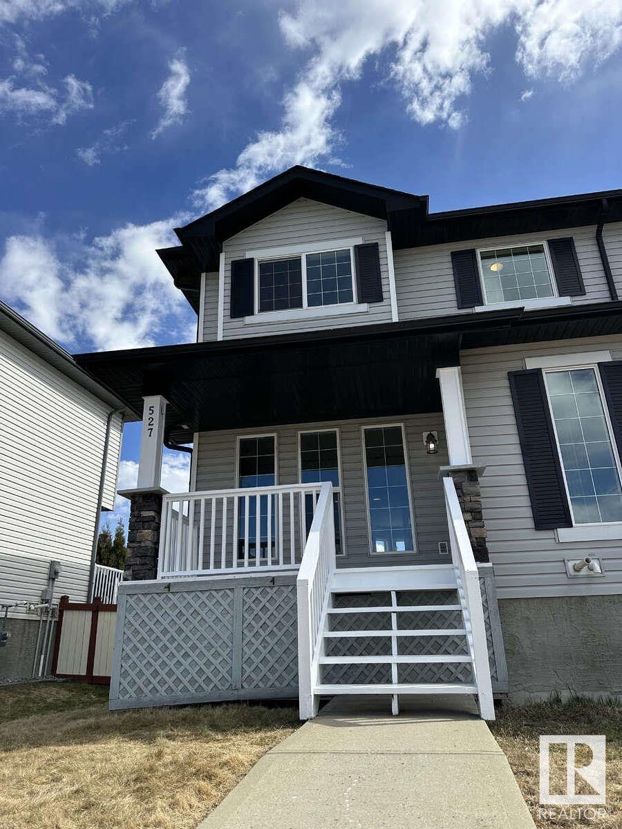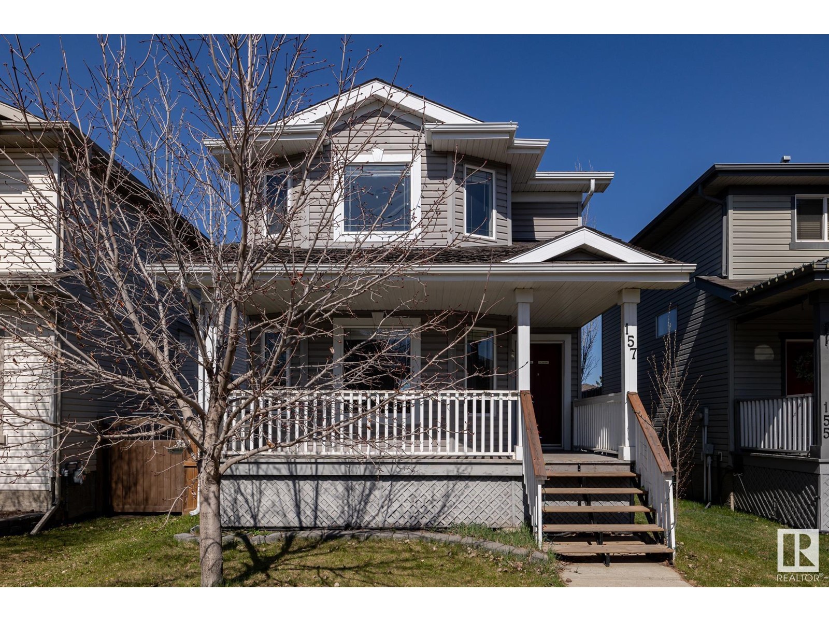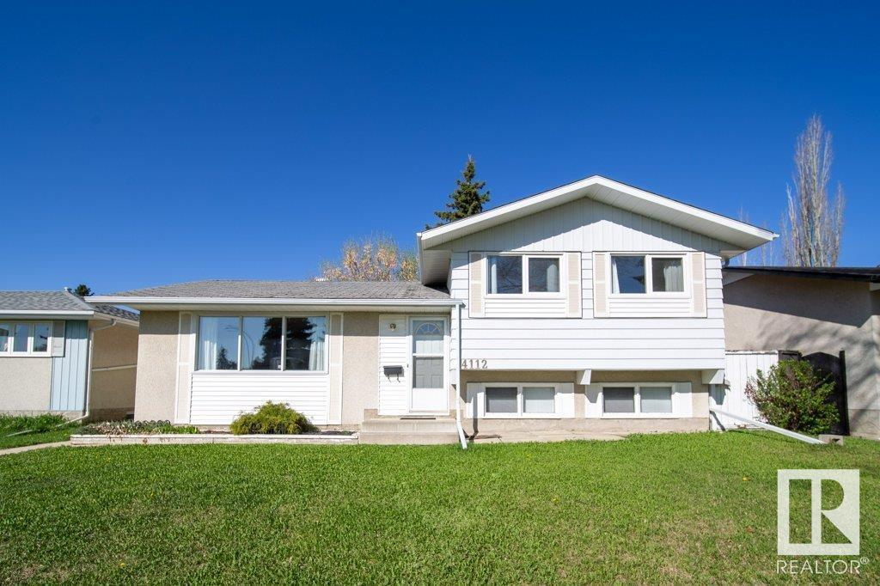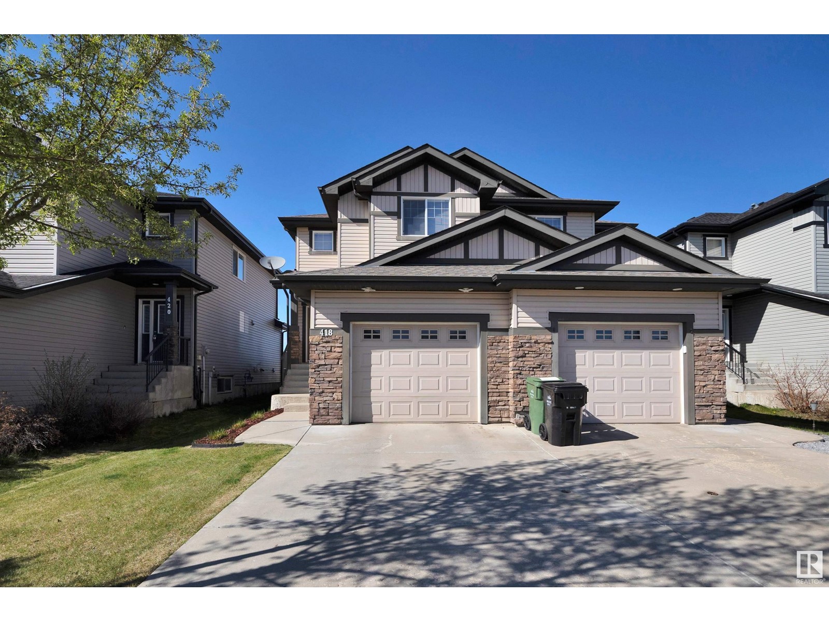Free account required
Unlock the full potential of your property search with a free account! Here's what you'll gain immediate access to:
- Exclusive Access to Every Listing
- Personalized Search Experience
- Favorite Properties at Your Fingertips
- Stay Ahead with Email Alerts
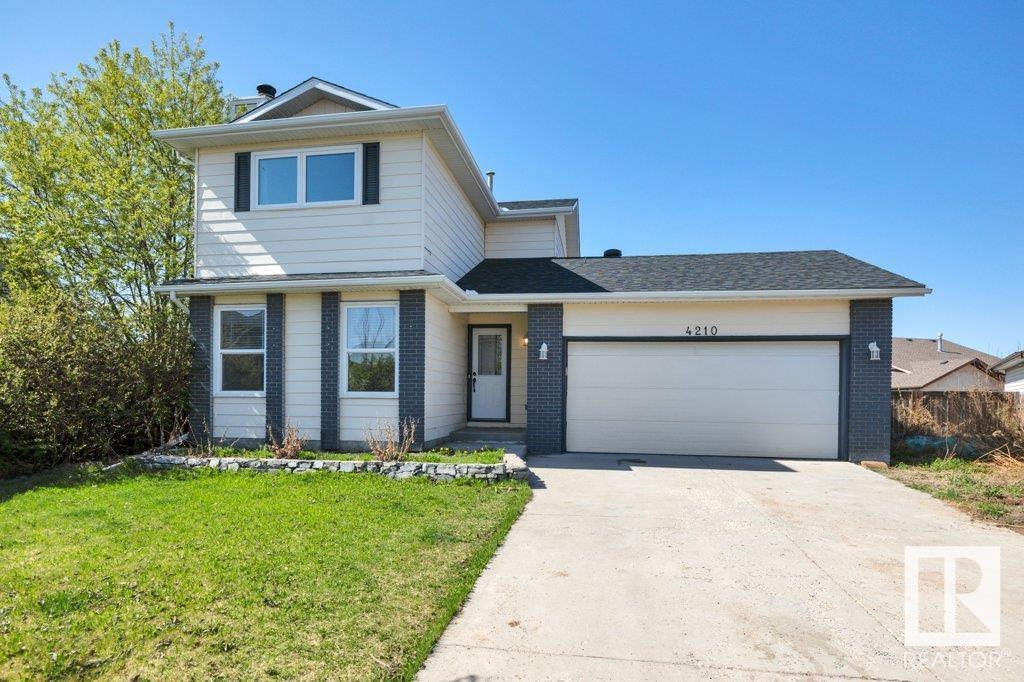
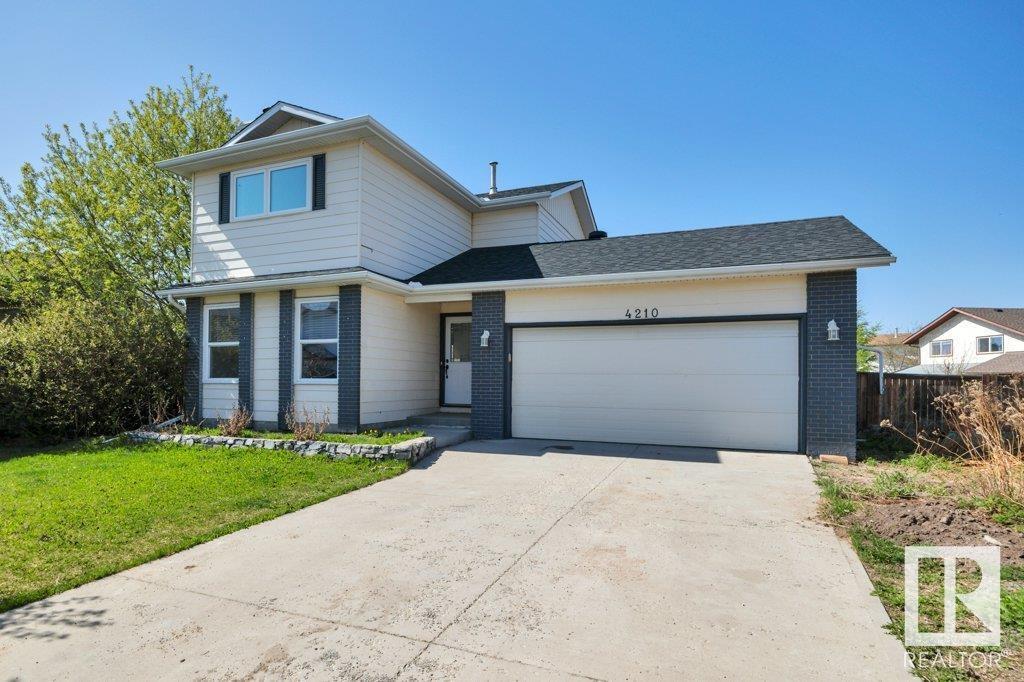
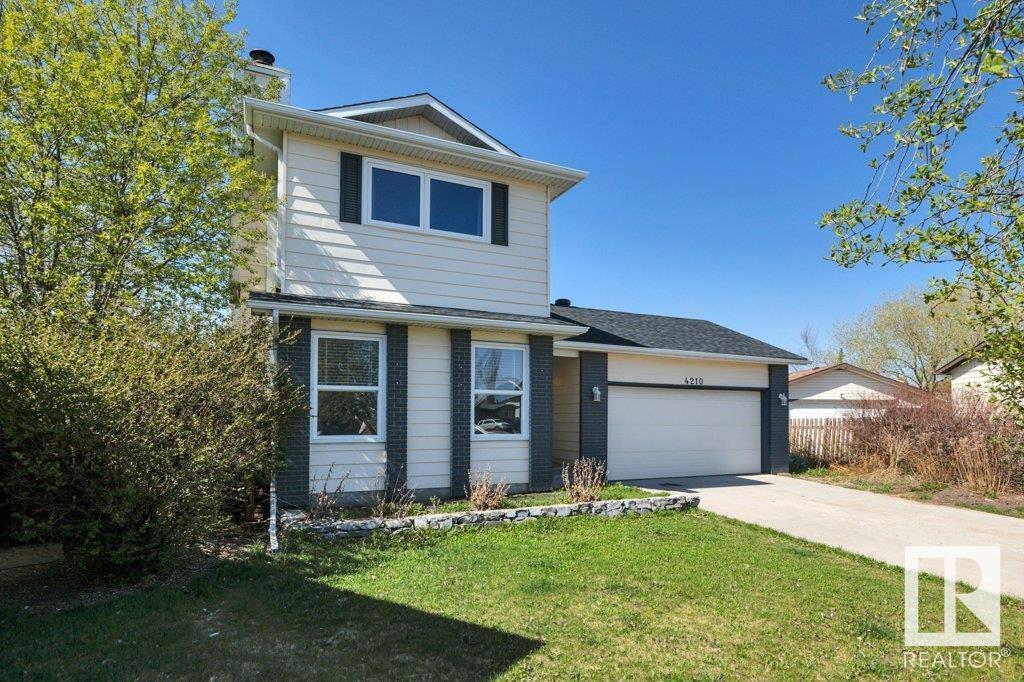
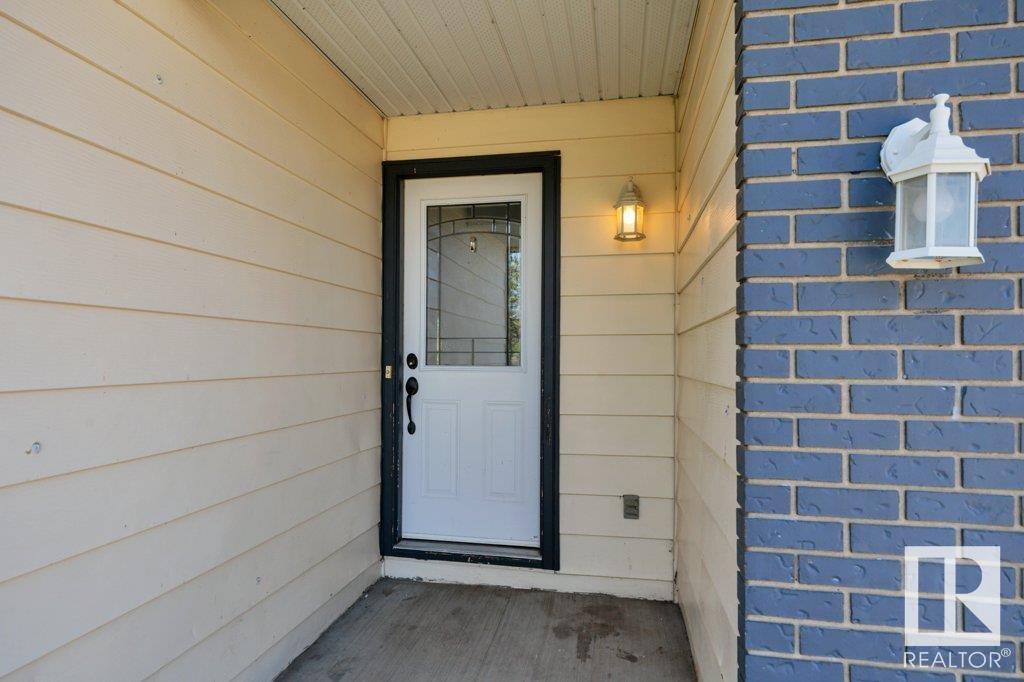
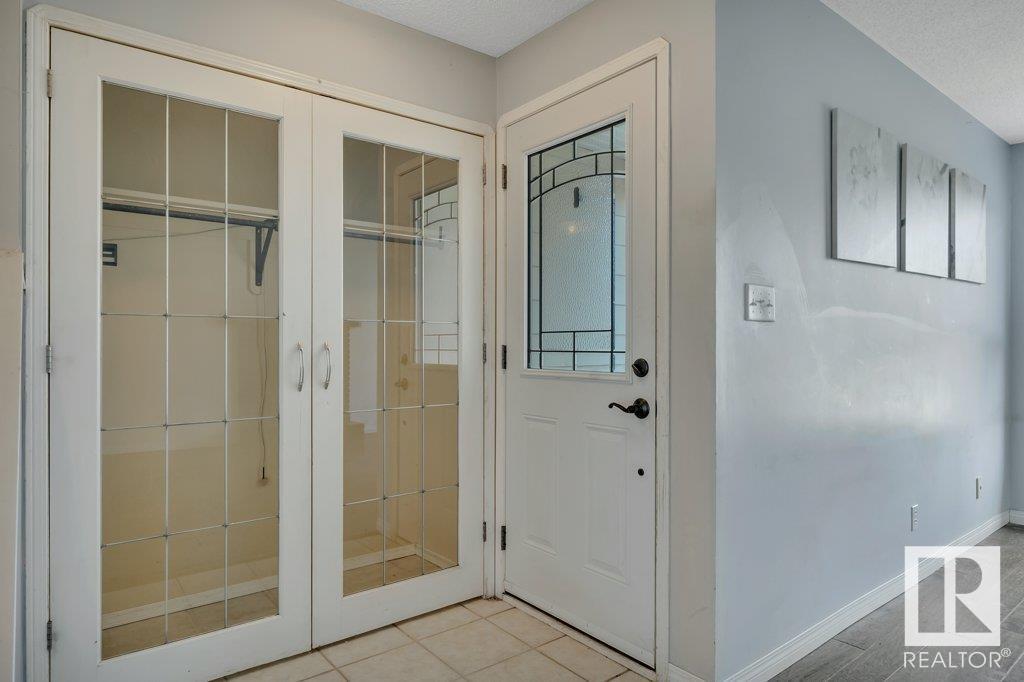
$389,000
4210 33 AV
Leduc, Alberta, Alberta, T9E6B7
MLS® Number: E4434544
Property description
Attention first time buyers! Why pay rent? Own a home instead! Welcome to this 2-story home nestled in the popular Caledonia subdivision in Leduc. Located in a quiet cul-de-sac, close to shopping, Leduc Recreation Centre, Caledonia School and all of Leduc’s amenities. Perfect for a young family or as an investment opportunity. Home has a HUGE, 9900+ SQFT expansive yard offering endless possibilities for outdoor activities, gardening, or creating your own personal oasis. Complete with a shed for storage and covered ground level patio. Perfect for entertaining with family or friends! Inside you'll find a well-designed main floor, featuring an updated kitchen, dining area, living room and a 2-piece bathroom. Vinyl plank flooring throughout. Recently replaced shingles and newer vinyl windows. Upstairs, are 3 good sized bedrooms plus a 4-piece bathroom. Out front is the attached double garage providing you with ample storage and parking. Don’t miss out on this opportunity to own your own home in Leduc.
Building information
Type
*****
Amenities
*****
Appliances
*****
Basement Development
*****
Basement Type
*****
Constructed Date
*****
Construction Style Attachment
*****
Half Bath Total
*****
Heating Type
*****
Size Interior
*****
Stories Total
*****
Land information
Amenities
*****
Fence Type
*****
Size Irregular
*****
Size Total
*****
Rooms
Upper Level
Bedroom 3
*****
Bedroom 2
*****
Primary Bedroom
*****
Main level
Kitchen
*****
Dining room
*****
Living room
*****
Upper Level
Bedroom 3
*****
Bedroom 2
*****
Primary Bedroom
*****
Main level
Kitchen
*****
Dining room
*****
Living room
*****
Upper Level
Bedroom 3
*****
Bedroom 2
*****
Primary Bedroom
*****
Main level
Kitchen
*****
Dining room
*****
Living room
*****
Upper Level
Bedroom 3
*****
Bedroom 2
*****
Primary Bedroom
*****
Main level
Kitchen
*****
Dining room
*****
Living room
*****
Upper Level
Bedroom 3
*****
Bedroom 2
*****
Primary Bedroom
*****
Main level
Kitchen
*****
Dining room
*****
Living room
*****
Upper Level
Bedroom 3
*****
Bedroom 2
*****
Primary Bedroom
*****
Main level
Kitchen
*****
Dining room
*****
Living room
*****
Courtesy of Maxwell Heritage Realty
Book a Showing for this property
Please note that filling out this form you'll be registered and your phone number without the +1 part will be used as a password.
