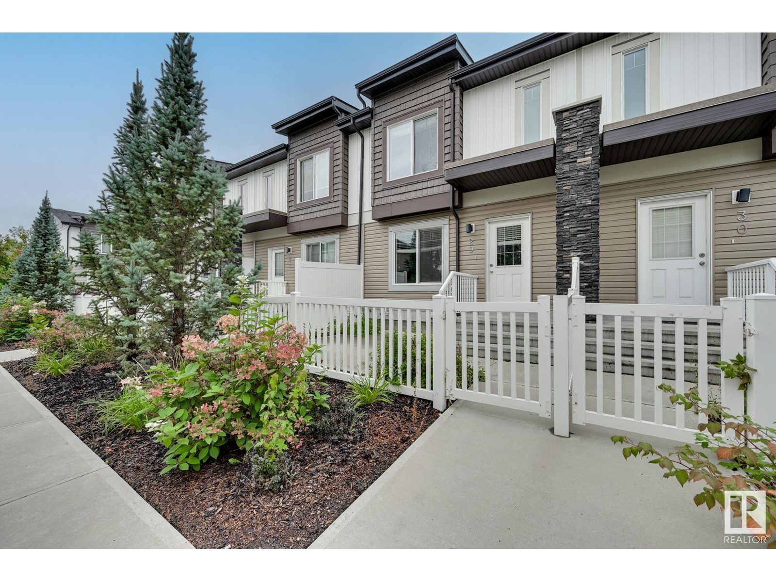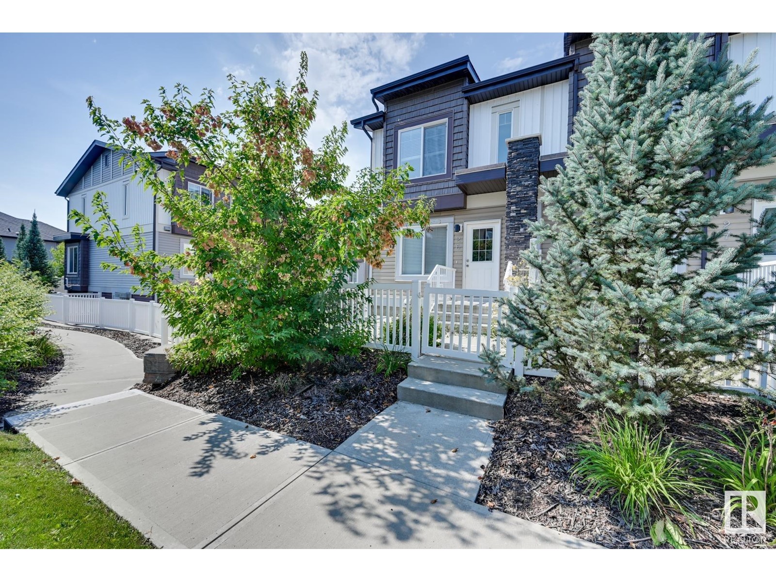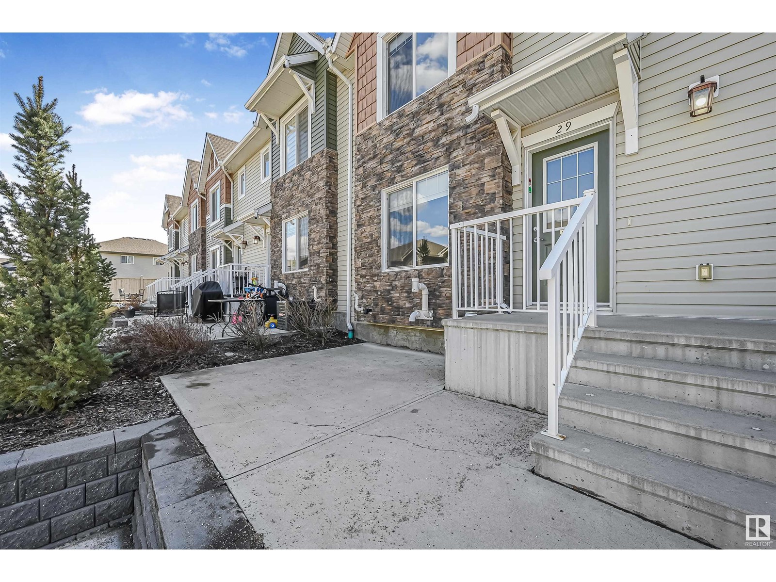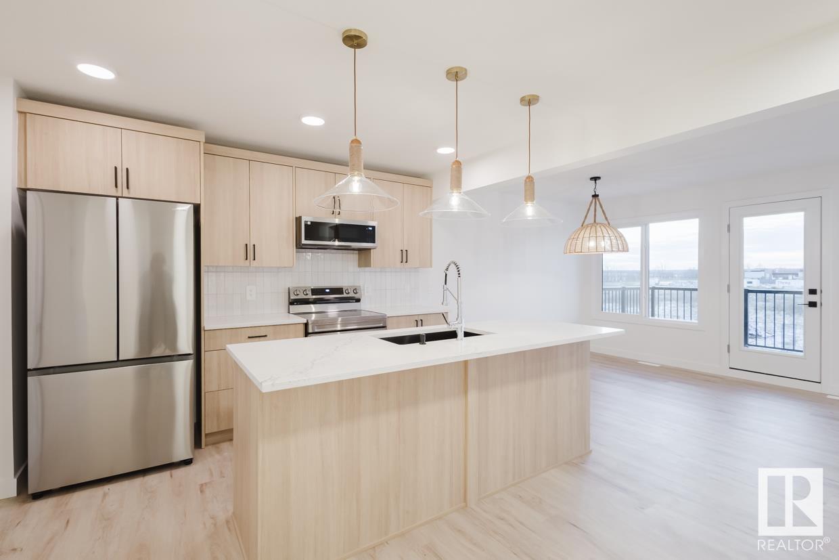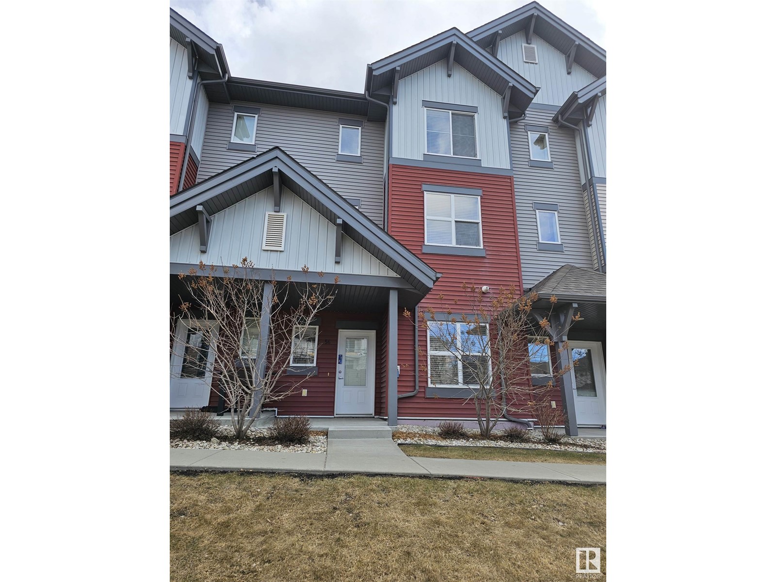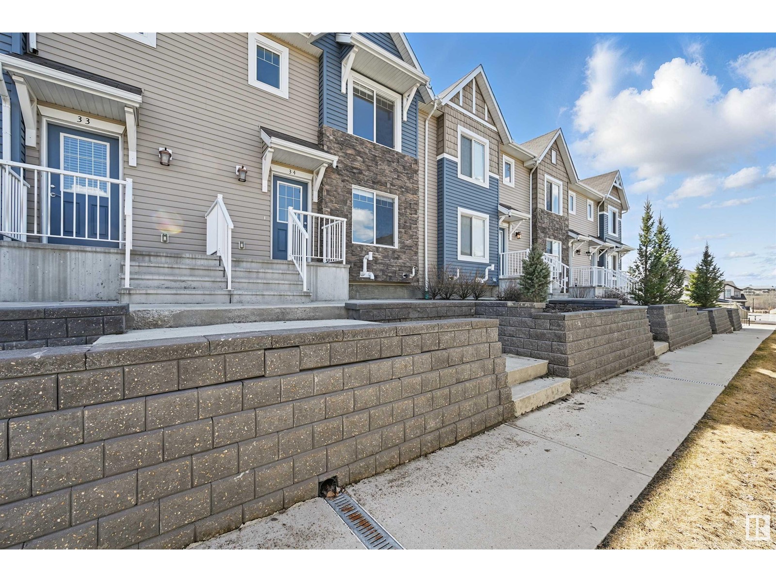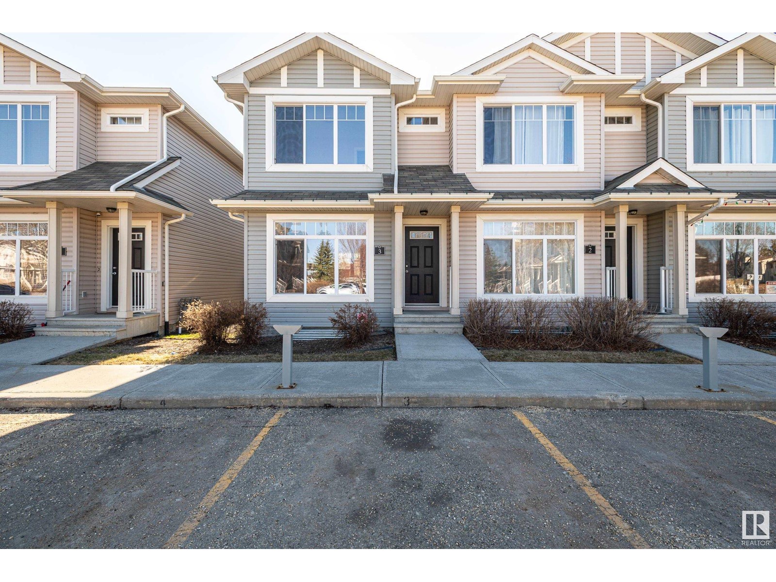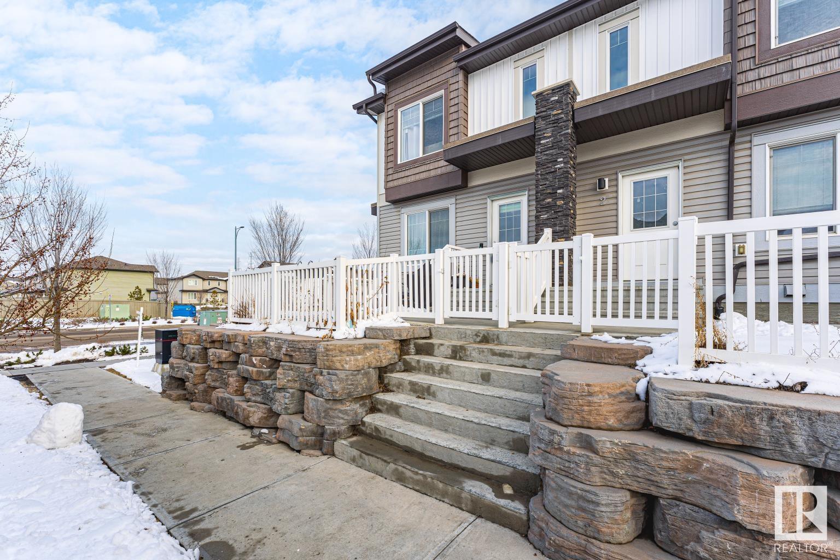Free account required
Unlock the full potential of your property search with a free account! Here's what you'll gain immediate access to:
- Exclusive Access to Every Listing
- Personalized Search Experience
- Favorite Properties at Your Fingertips
- Stay Ahead with Email Alerts
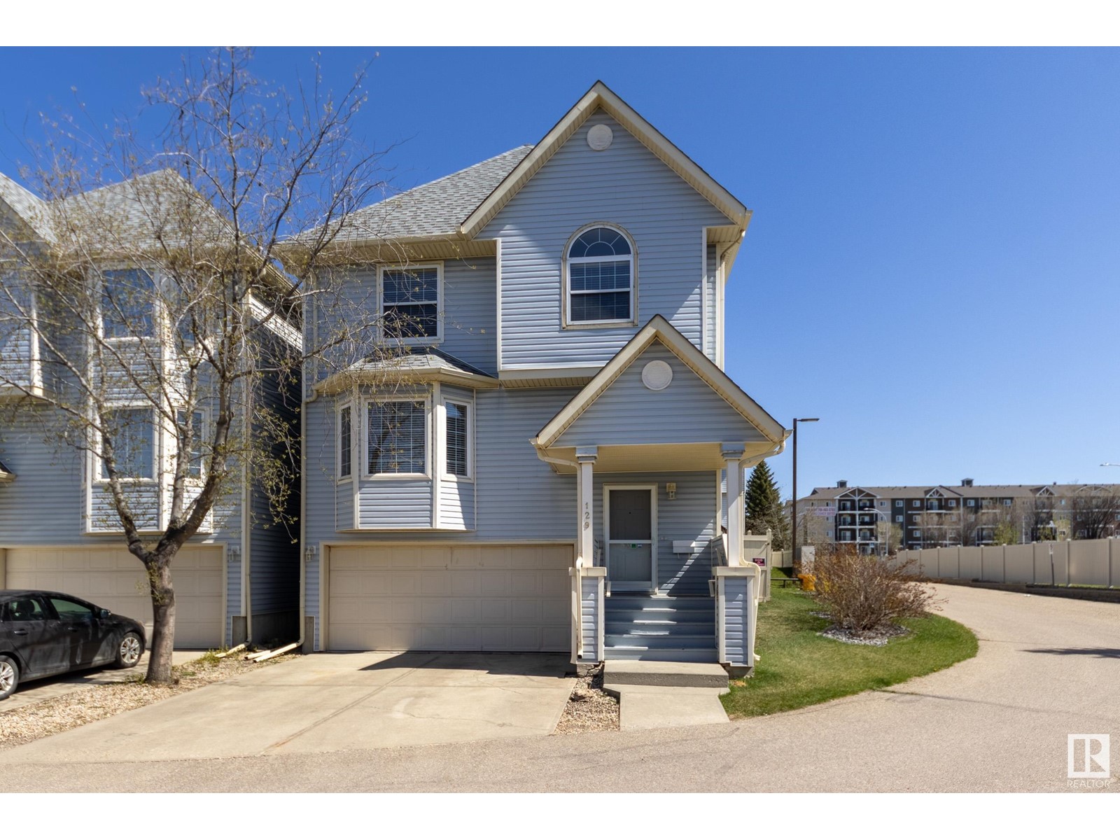
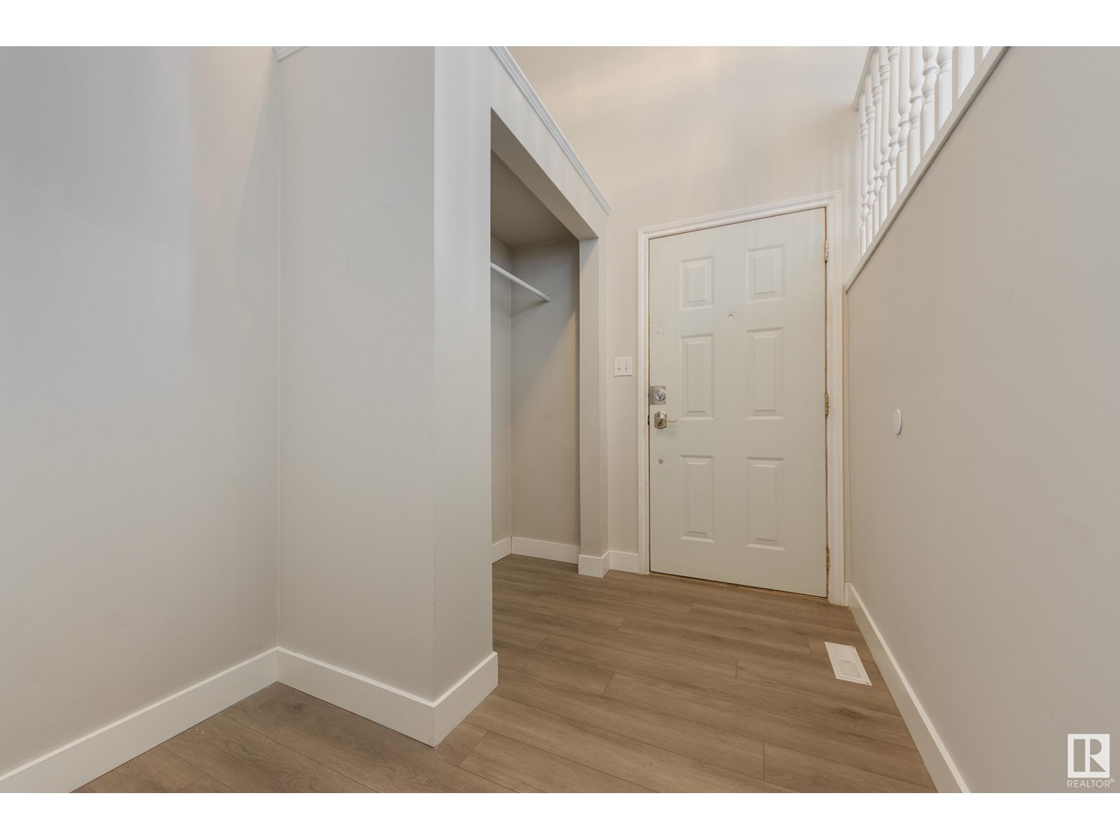
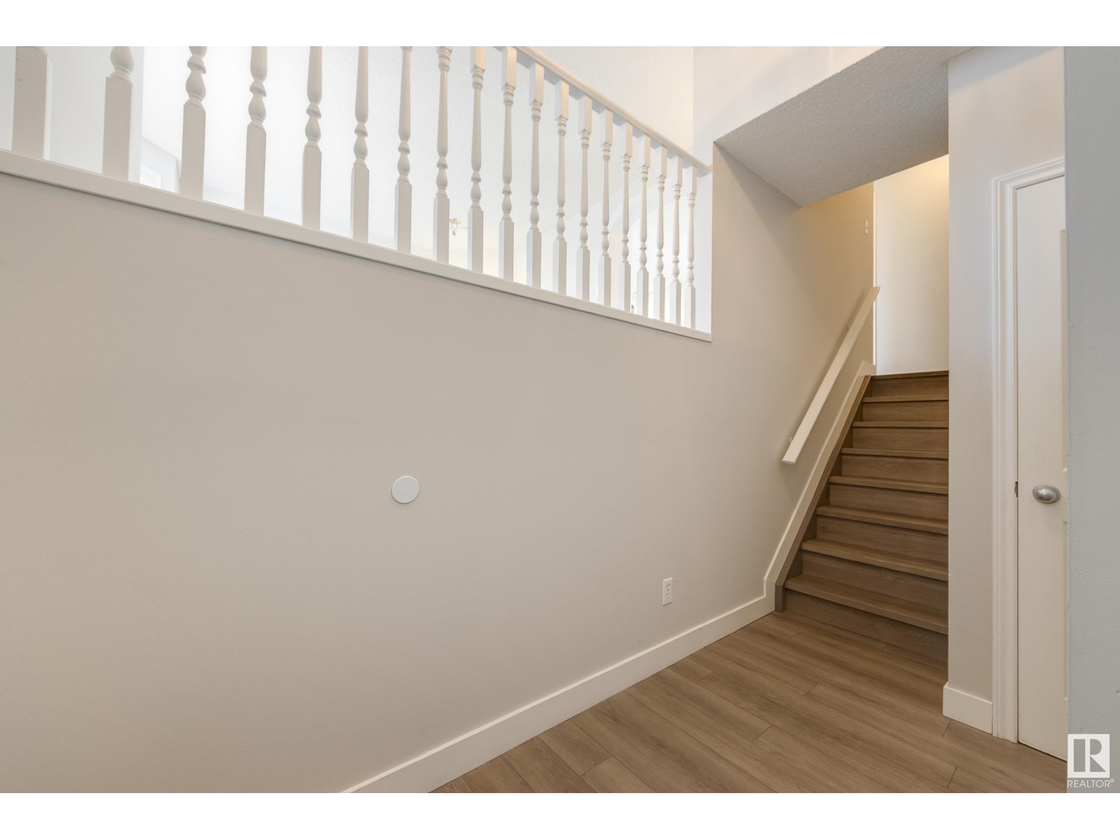
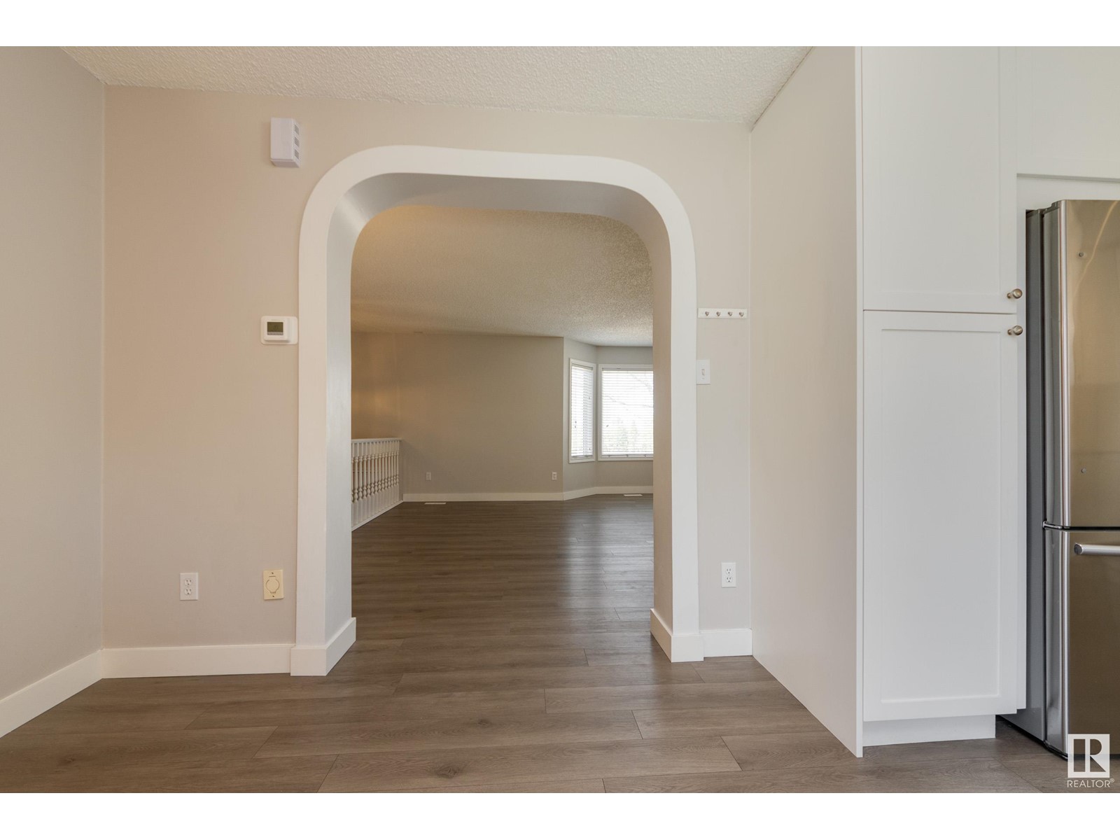

$339,900
#129 1670 JAMHA RD NW
Edmonton, Alberta, Alberta, T6L7B3
MLS® Number: E4434445
Property description
Tiffany Lane in Jackson Heights is a sought-after PET FRIENDLY complex in a CONVENIENT location! This beautifully RENOVATED END UNIT offers 1540+sqft of style, comfort, and functionality plus a DBL GARAGE! On the main level, enjoy the stunning white kitchen with CEILING-HEIGHT CABINETRY, QUARTZ counters, and S/S appliances. The kitchen flows seamlessly to the dining area and out through patio doors to your PRIVATE DECK and FULLY FENCED yard. The L/R, with a corner gas F/P offers a large bay window that floods the space with NATURAL LIGHT. A convenient 2pc bath and laundry area complete the main floor. Upstairs, you'll find a SPACIOUS PRIMARY suite featuring FRENCH DOORS, a lg WALK-IN closet, and a private 4pc ENSUITE. The 2nd bed is impressively large with enough room to share an office or flex space. Stay cool during warm summer nights with newer A/C. Quick access to the Whitemud, Anthony Henday, Millwoods Golf Course, and steps to Jackie Parker Rec Area. Public transportation right outside your door!
Building information
Type
*****
Appliances
*****
Basement Type
*****
Constructed Date
*****
Construction Style Attachment
*****
Cooling Type
*****
Fireplace Fuel
*****
Fireplace Present
*****
Fireplace Type
*****
Half Bath Total
*****
Heating Type
*****
Size Interior
*****
Stories Total
*****
Land information
Amenities
*****
Fence Type
*****
Size Irregular
*****
Size Total
*****
Rooms
Upper Level
Bedroom 2
*****
Primary Bedroom
*****
Main level
Kitchen
*****
Dining room
*****
Living room
*****
Lower level
Utility room
*****
Upper Level
Bedroom 2
*****
Primary Bedroom
*****
Main level
Kitchen
*****
Dining room
*****
Living room
*****
Lower level
Utility room
*****
Upper Level
Bedroom 2
*****
Primary Bedroom
*****
Main level
Kitchen
*****
Dining room
*****
Living room
*****
Lower level
Utility room
*****
Upper Level
Bedroom 2
*****
Primary Bedroom
*****
Main level
Kitchen
*****
Dining room
*****
Living room
*****
Lower level
Utility room
*****
Upper Level
Bedroom 2
*****
Primary Bedroom
*****
Main level
Kitchen
*****
Dining room
*****
Living room
*****
Lower level
Utility room
*****
Upper Level
Bedroom 2
*****
Primary Bedroom
*****
Main level
Kitchen
*****
Dining room
*****
Living room
*****
Lower level
Utility room
*****
Upper Level
Bedroom 2
*****
Primary Bedroom
*****
Main level
Kitchen
*****
Dining room
*****
Living room
*****
Lower level
Utility room
*****
Upper Level
Bedroom 2
*****
Primary Bedroom
*****
Main level
Kitchen
*****
Dining room
*****
Living room
*****
Lower level
Utility room
*****
Courtesy of RE/MAX Real Estate
Book a Showing for this property
Please note that filling out this form you'll be registered and your phone number without the +1 part will be used as a password.
