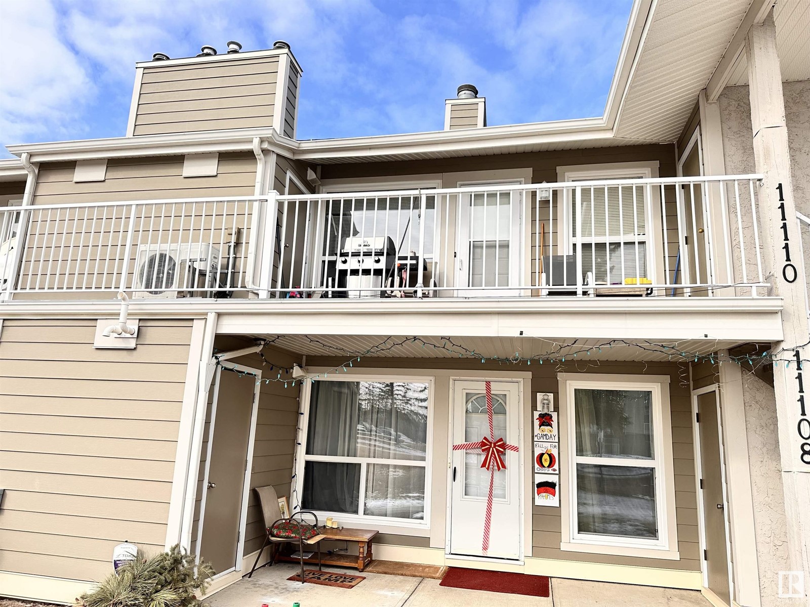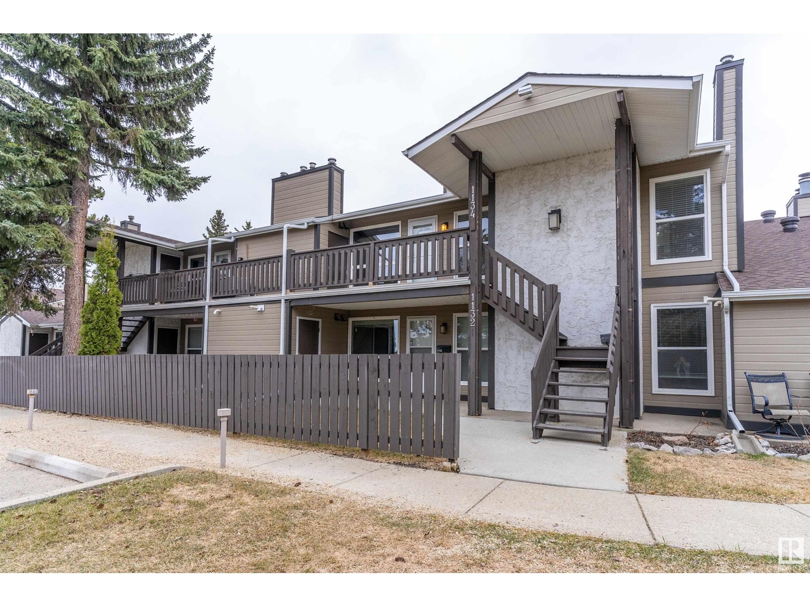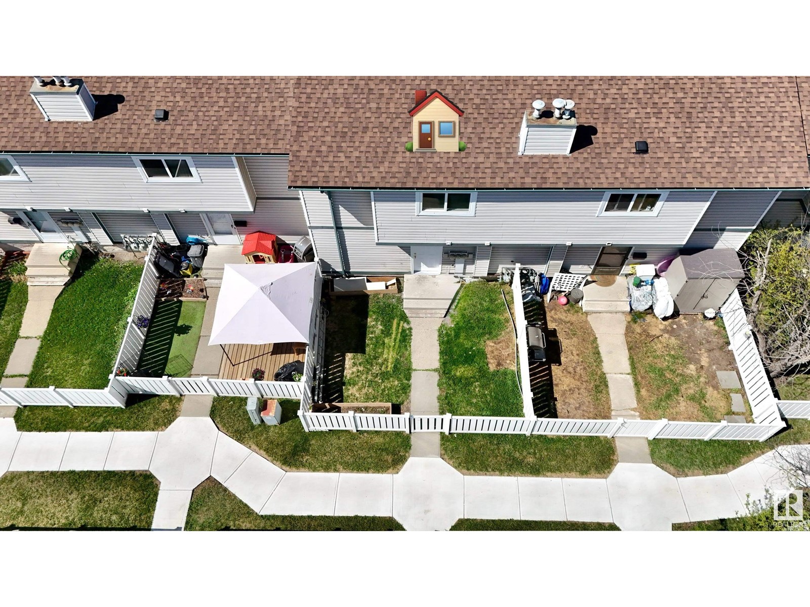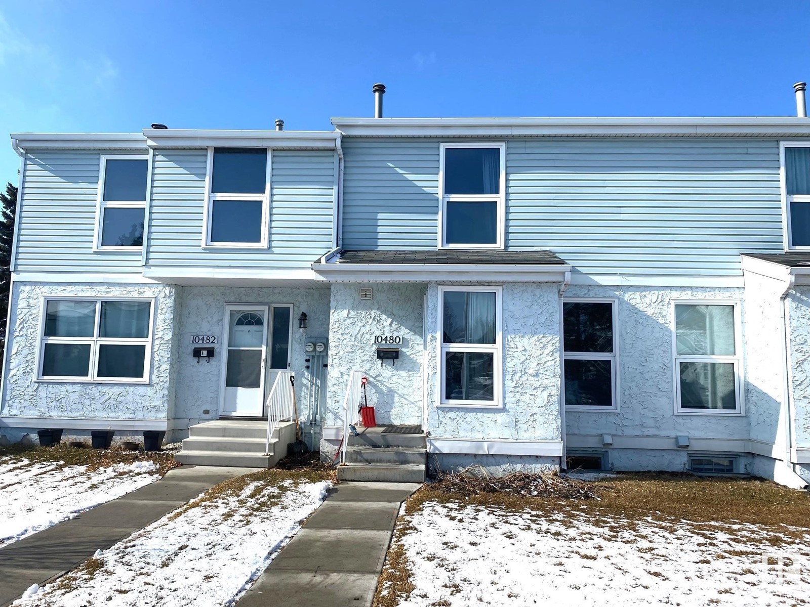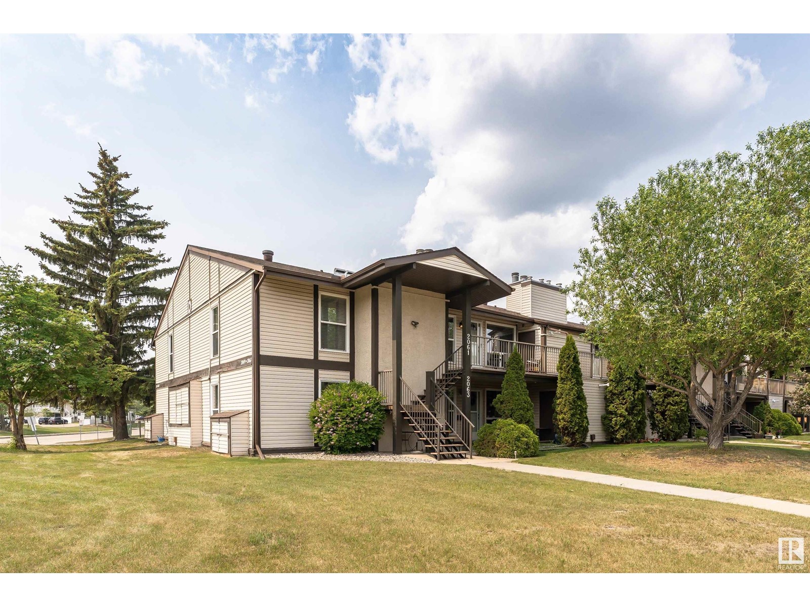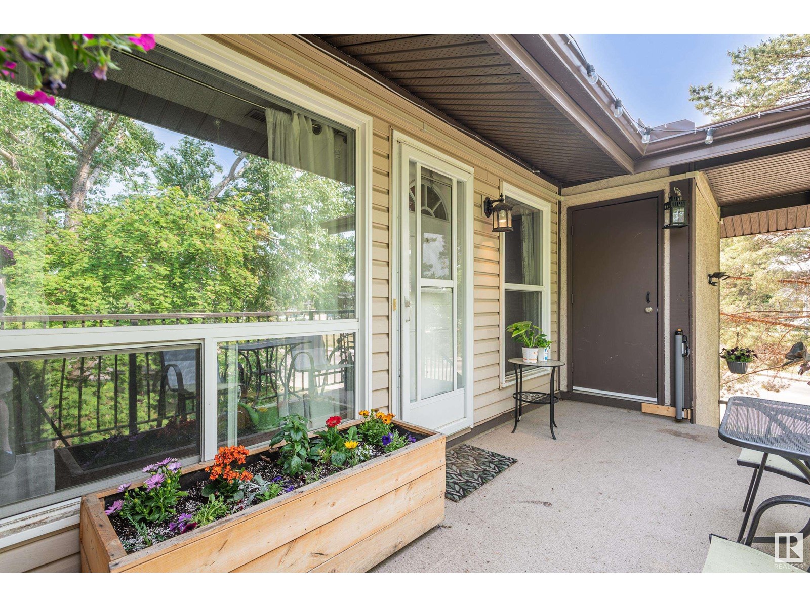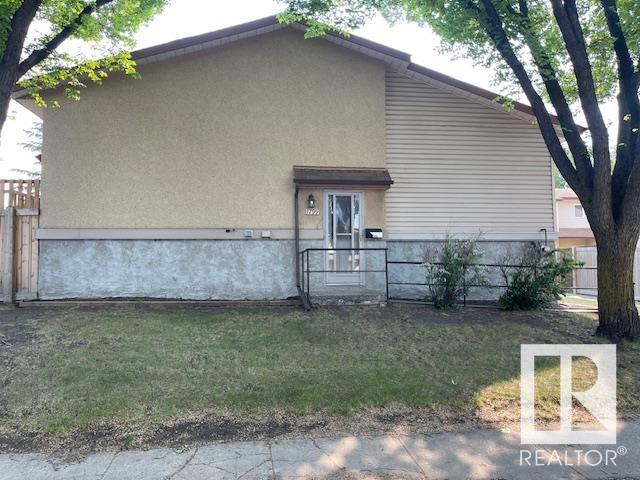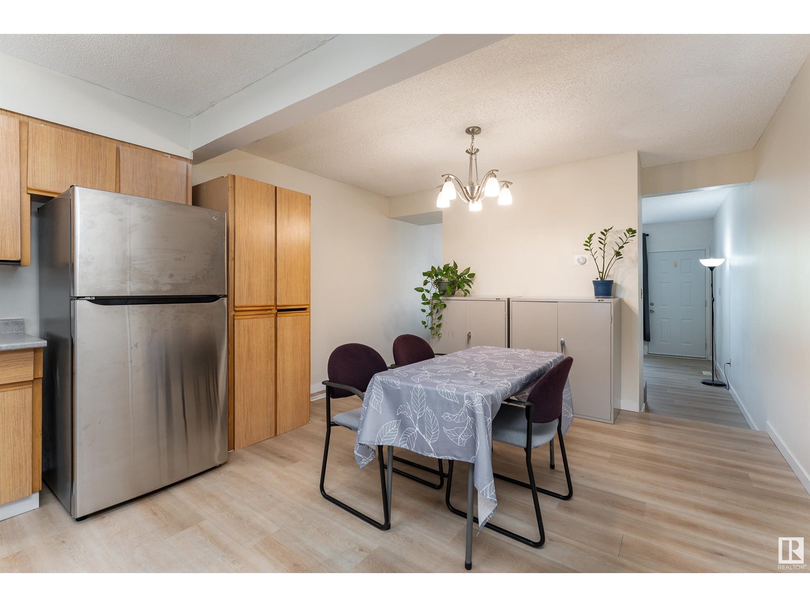Free account required
Unlock the full potential of your property search with a free account! Here's what you'll gain immediate access to:
- Exclusive Access to Every Listing
- Personalized Search Experience
- Favorite Properties at Your Fingertips
- Stay Ahead with Email Alerts
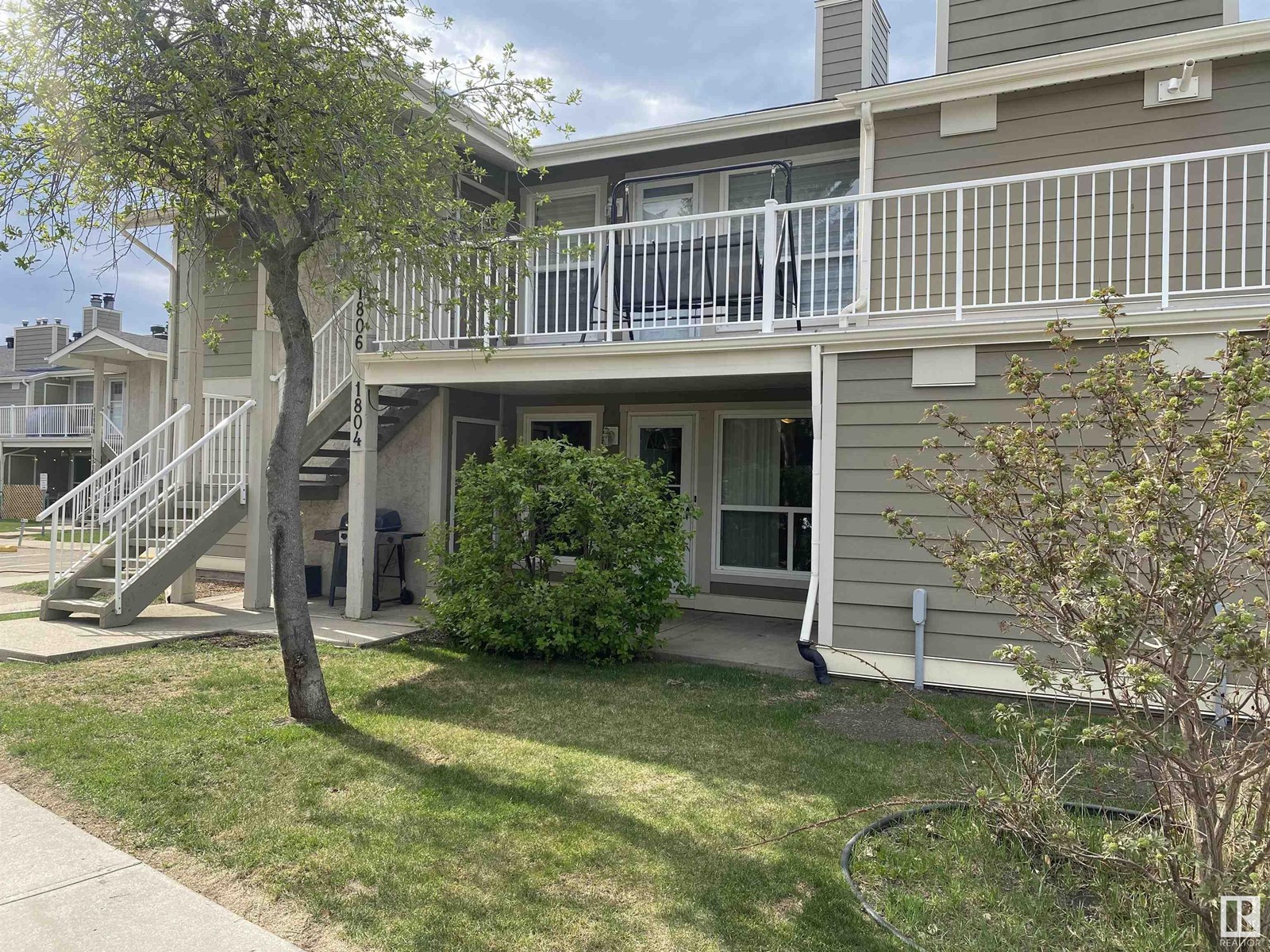

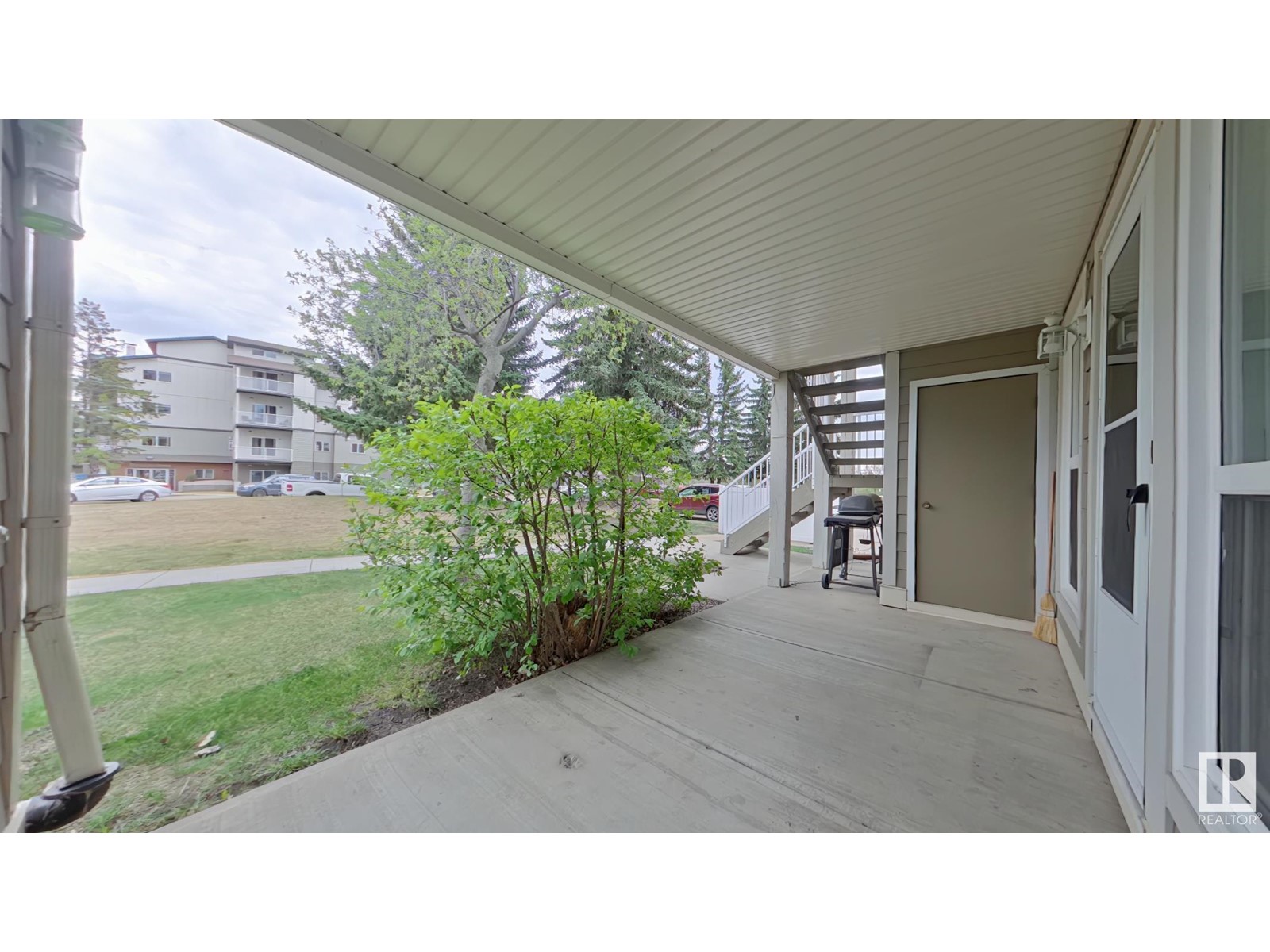

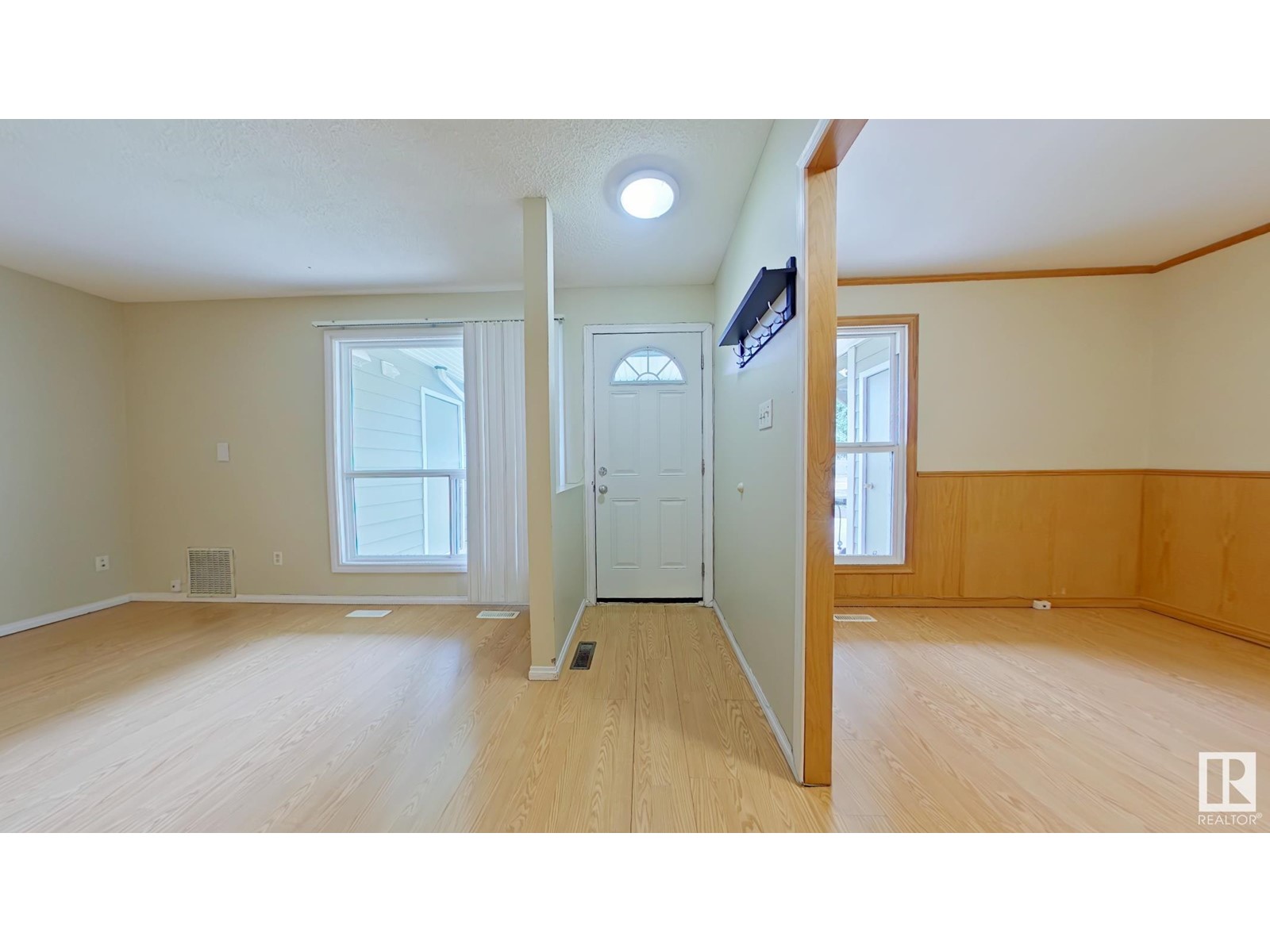
$199,888
1804 111a ST NW
Edmonton, Alberta, Alberta, T6J4T7
MLS® Number: E4434413
Property description
Welcome to this spacious 2-bedroom + den, 1-bathroom lower-level end unit carriage home, just a short walk from the scenic Blackmud Creek Ravine! Step into a bright and inviting living area complete with an electric fireplace—perfect for cozy evenings. Just off the entrance, you'll find a large den featuring built-in shelving, ideal for a home office, library, or creative space. The kitchen includes a generous walk-in pantry, providing plenty of storage. Down the hall, you'll find convenient in-suite laundry and two comfortable bedrooms. The primary bedroom is very spacious, and both bedrooms are equipped with walk-in closets. The unit also comes with one assigned parking stall for your convenience. Fantastic opportunity whether you're a first-time home buyer or an investor!
Building information
Type
*****
Appliances
*****
Architectural Style
*****
Basement Type
*****
Constructed Date
*****
Heating Type
*****
Size Interior
*****
Stories Total
*****
Land information
Amenities
*****
Rooms
Main level
Bedroom 2
*****
Primary Bedroom
*****
Kitchen
*****
Dining room
*****
Living room
*****
Bedroom 2
*****
Primary Bedroom
*****
Kitchen
*****
Dining room
*****
Living room
*****
Bedroom 2
*****
Primary Bedroom
*****
Kitchen
*****
Dining room
*****
Living room
*****
Bedroom 2
*****
Primary Bedroom
*****
Kitchen
*****
Dining room
*****
Living room
*****
Bedroom 2
*****
Primary Bedroom
*****
Kitchen
*****
Dining room
*****
Living room
*****
Bedroom 2
*****
Primary Bedroom
*****
Kitchen
*****
Dining room
*****
Living room
*****
Bedroom 2
*****
Primary Bedroom
*****
Kitchen
*****
Dining room
*****
Living room
*****
Bedroom 2
*****
Primary Bedroom
*****
Kitchen
*****
Dining room
*****
Living room
*****
Bedroom 2
*****
Primary Bedroom
*****
Kitchen
*****
Dining room
*****
Living room
*****
Courtesy of Professional Realty Group
Book a Showing for this property
Please note that filling out this form you'll be registered and your phone number without the +1 part will be used as a password.

