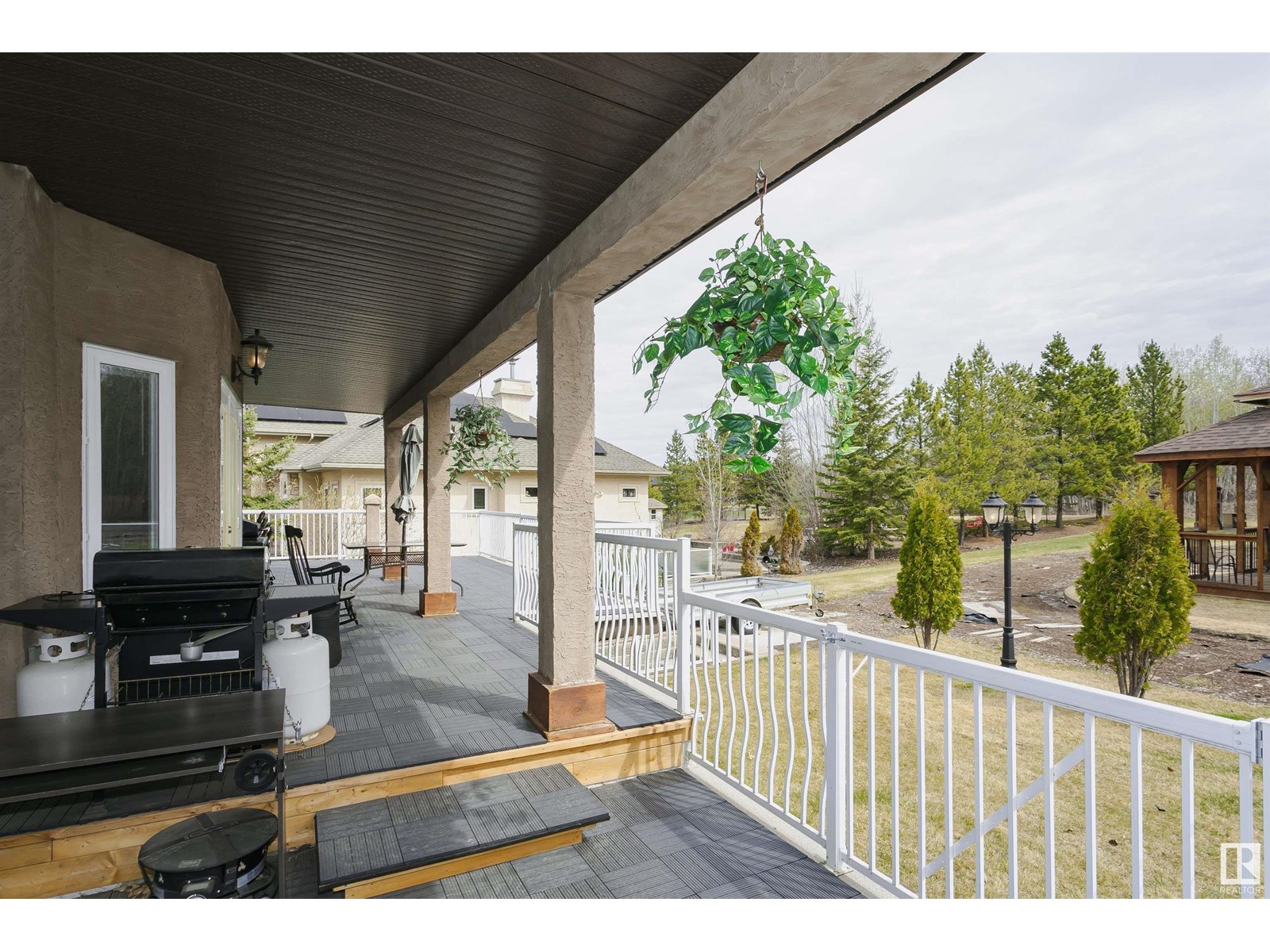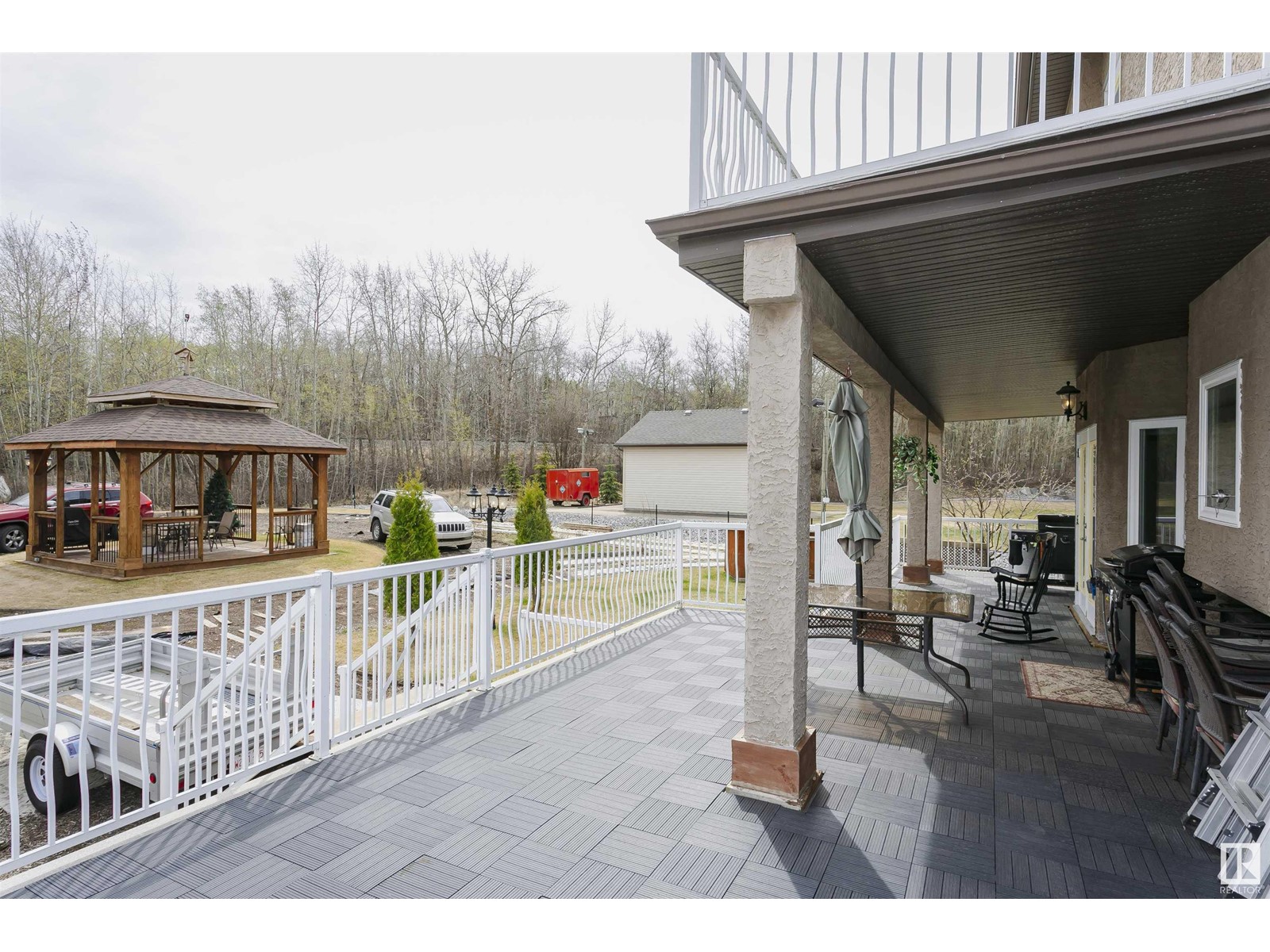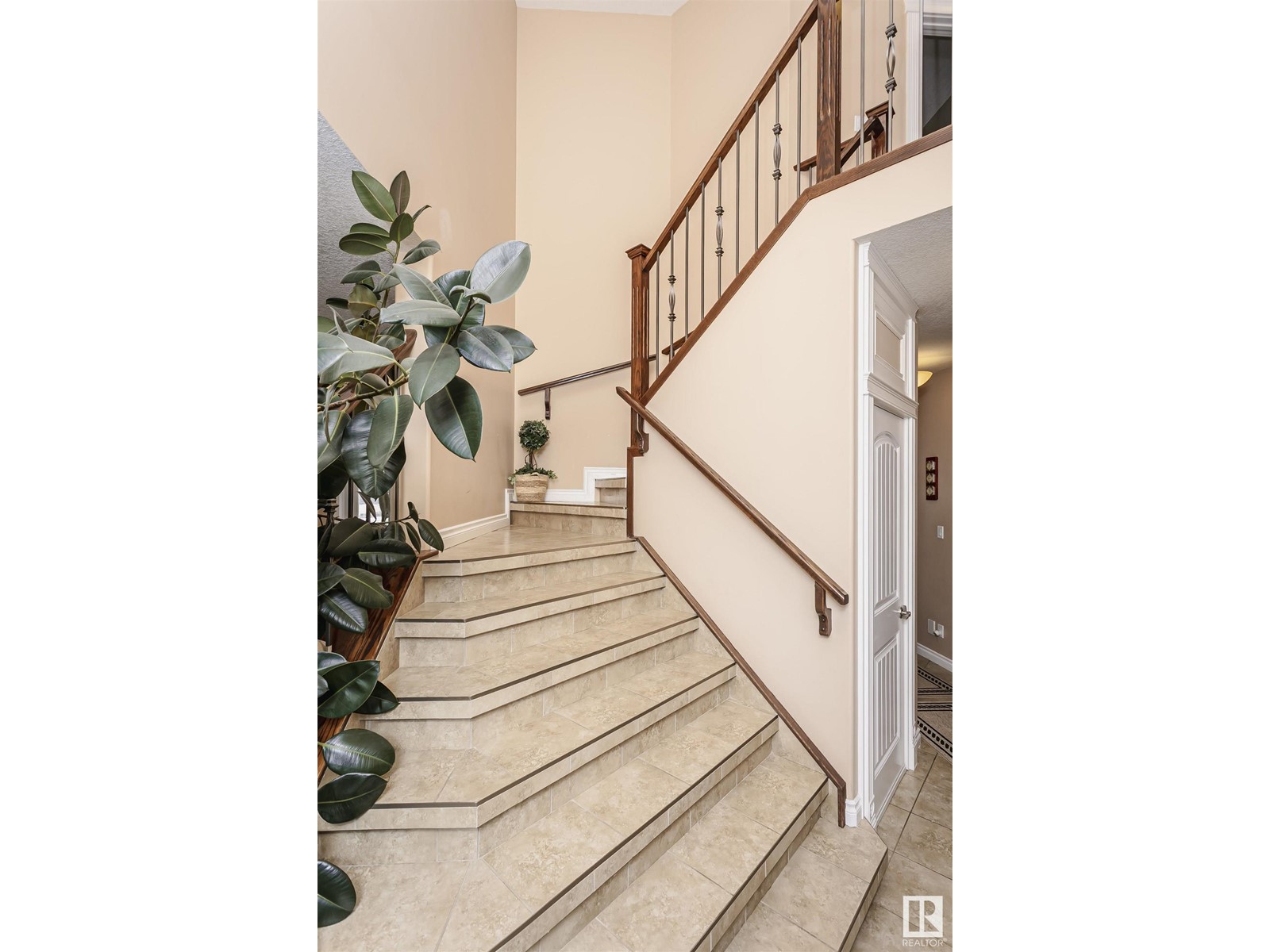Free account required
Unlock the full potential of your property search with a free account! Here's what you'll gain immediate access to:
- Exclusive Access to Every Listing
- Personalized Search Experience
- Favorite Properties at Your Fingertips
- Stay Ahead with Email Alerts





$1,298,000
#55 24524 TWP ROAD 544
Rural Sturgeon County, Alberta, Alberta, T8T1S2
MLS® Number: E4434276
Property description
Welcome to this beautiful and elegant two-story home, offering 3,936 sqft of living space. This property features a triple-heated garage, an aggregate driveway, and a walkout basement. Upon entering, you're greeted by a grand entrance that leads to a spacious dining room, a kitchen with ample cabinet space, a den, and a cozy family room complete with a gas fireplace. The upper floor boasts 4 generous bedrooms, including a primary bedroom with a large ensuite bathroom, a walk-in closet, and access to an upper balcony. The walkout basement includes two additional bedrooms, a full bathroom, and a bar is equipped with a fridge, dishwasher, stove, microwave & hood fan. This level also features another family room and a recreation room, flooded with natural light from the large windows. A large wrap-around deck can be accessed from the dining room, kitchen, and family room, providing an ideal space for outdoor gatherings. The backyard includes two custom-built gazebos, perfect for hosting family & friends.
Building information
Type
*****
Amenities
*****
Appliances
*****
Basement Development
*****
Basement Features
*****
Basement Type
*****
Ceiling Type
*****
Constructed Date
*****
Construction Style Attachment
*****
Fireplace Fuel
*****
Fireplace Present
*****
Fireplace Type
*****
Fire Protection
*****
Half Bath Total
*****
Heating Type
*****
Size Interior
*****
Stories Total
*****
Land information
Amenities
*****
Size Irregular
*****
Size Total
*****
Rooms
Upper Level
Bedroom 4
*****
Bedroom 3
*****
Bedroom 2
*****
Primary Bedroom
*****
Main level
Den
*****
Kitchen
*****
Dining room
*****
Living room
*****
Basement
Recreation room
*****
Other
*****
Bedroom 6
*****
Bedroom 5
*****
Upper Level
Bedroom 4
*****
Bedroom 3
*****
Bedroom 2
*****
Primary Bedroom
*****
Main level
Den
*****
Kitchen
*****
Dining room
*****
Living room
*****
Basement
Recreation room
*****
Other
*****
Bedroom 6
*****
Bedroom 5
*****
Upper Level
Bedroom 4
*****
Bedroom 3
*****
Bedroom 2
*****
Primary Bedroom
*****
Main level
Den
*****
Kitchen
*****
Dining room
*****
Living room
*****
Basement
Recreation room
*****
Other
*****
Bedroom 6
*****
Bedroom 5
*****
Upper Level
Bedroom 4
*****
Bedroom 3
*****
Bedroom 2
*****
Primary Bedroom
*****
Main level
Den
*****
Kitchen
*****
Dining room
*****
Living room
*****
Basement
Recreation room
*****
Other
*****
Bedroom 6
*****
Bedroom 5
*****
Upper Level
Bedroom 4
*****
Bedroom 3
*****
Courtesy of RE/MAX Real Estate
Book a Showing for this property
Please note that filling out this form you'll be registered and your phone number without the +1 part will be used as a password.

