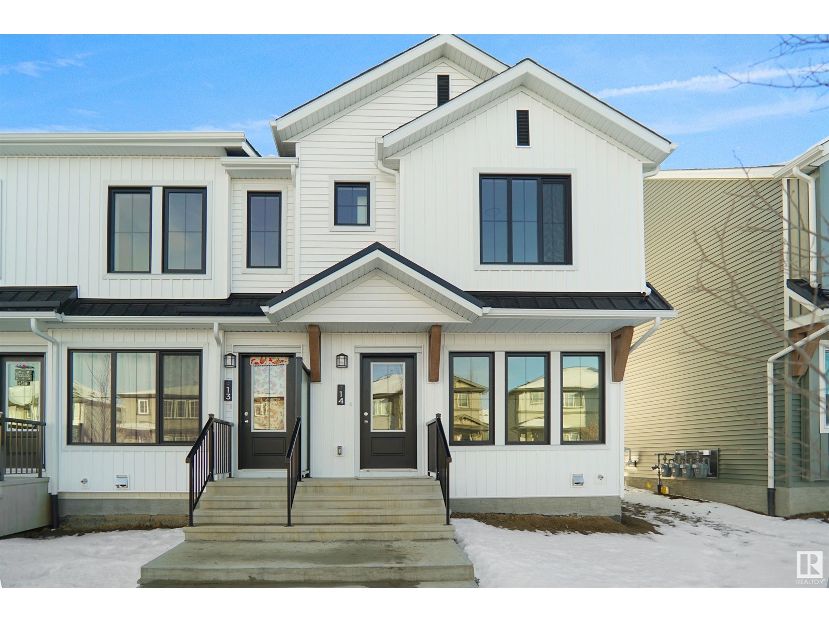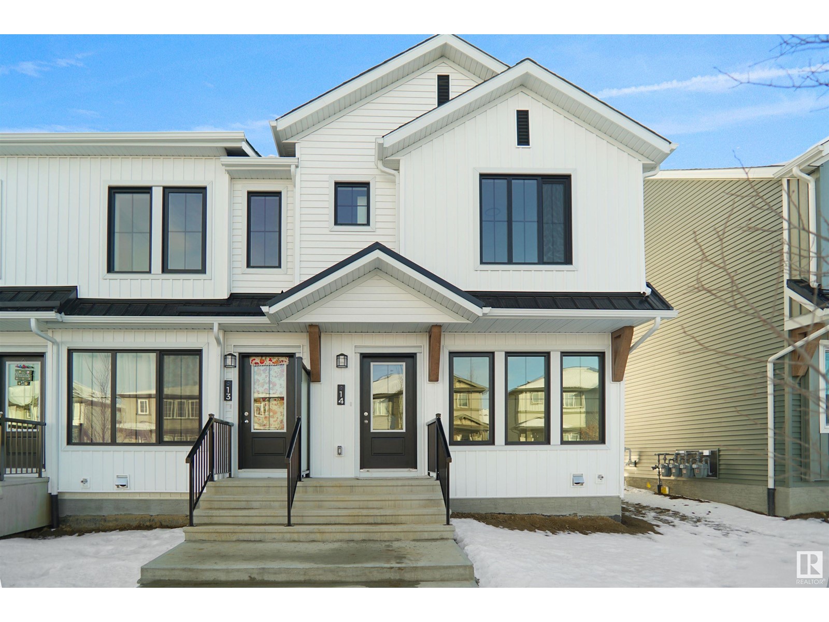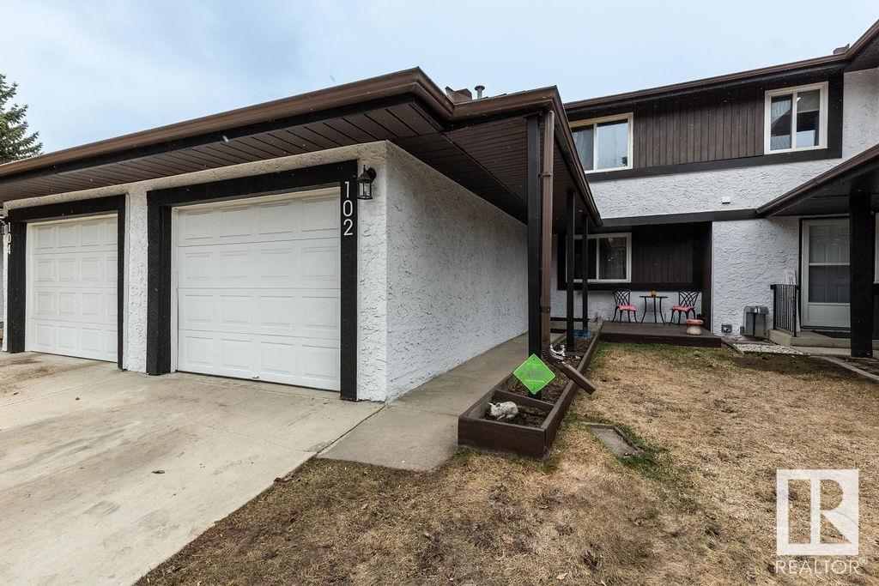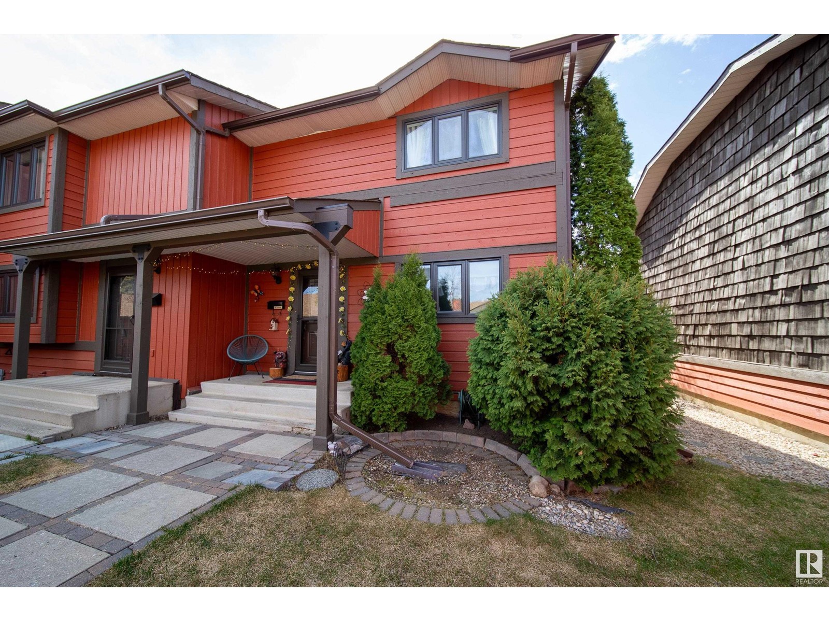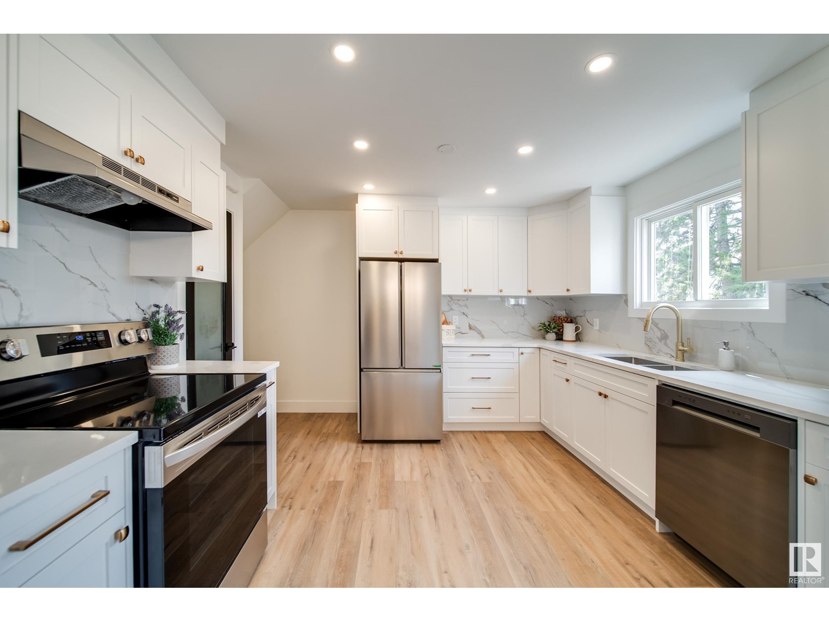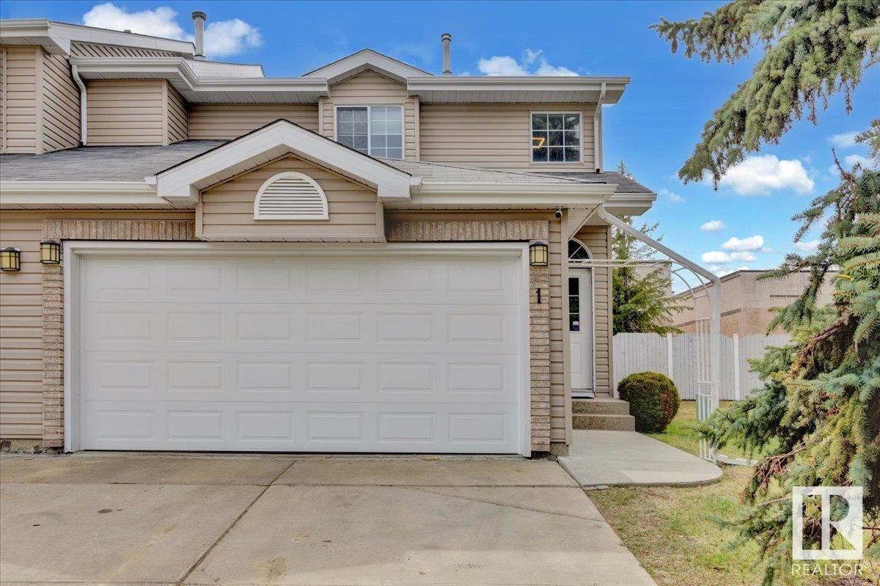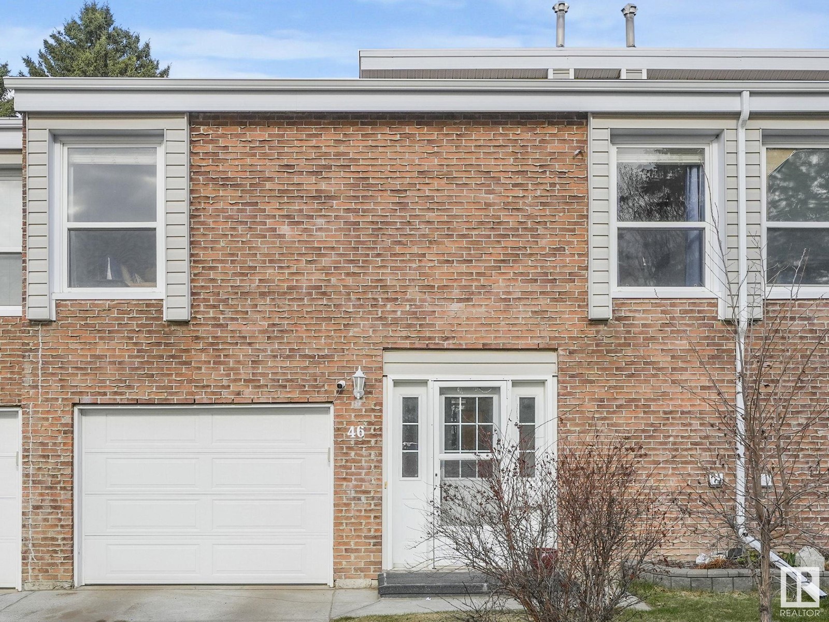Free account required
Unlock the full potential of your property search with a free account! Here's what you'll gain immediate access to:
- Exclusive Access to Every Listing
- Personalized Search Experience
- Favorite Properties at Your Fingertips
- Stay Ahead with Email Alerts
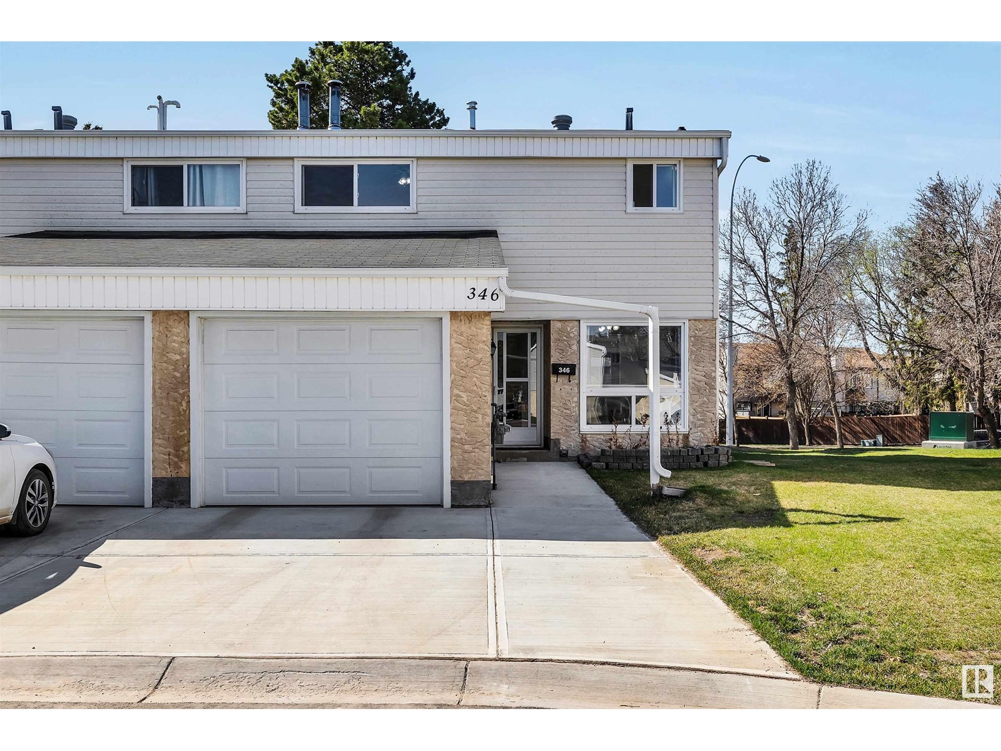
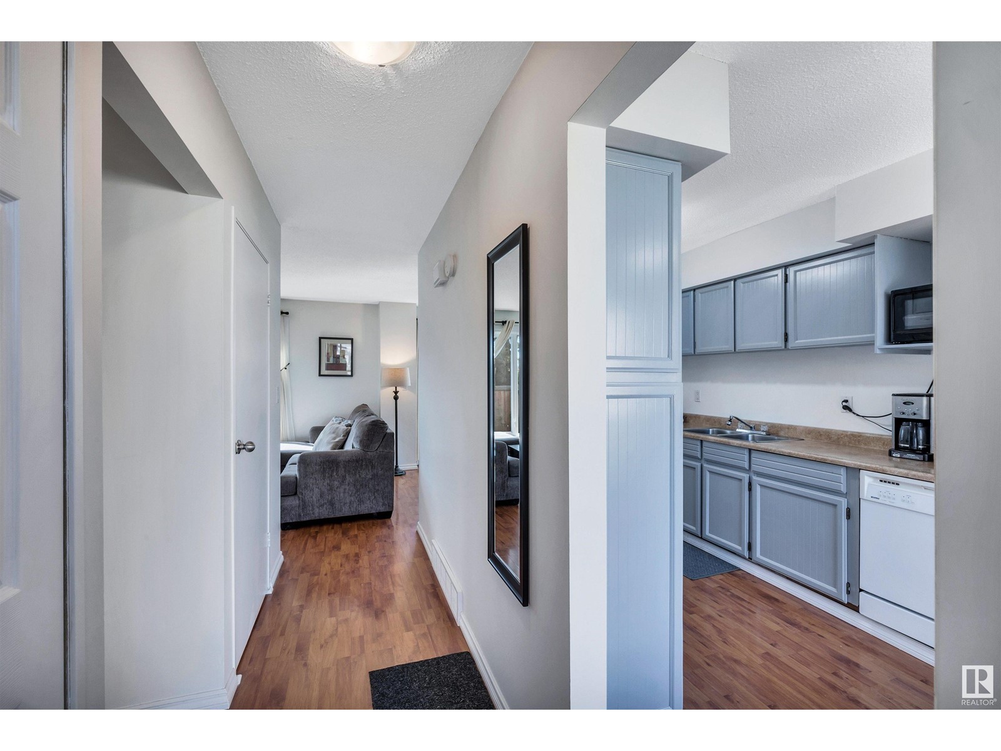
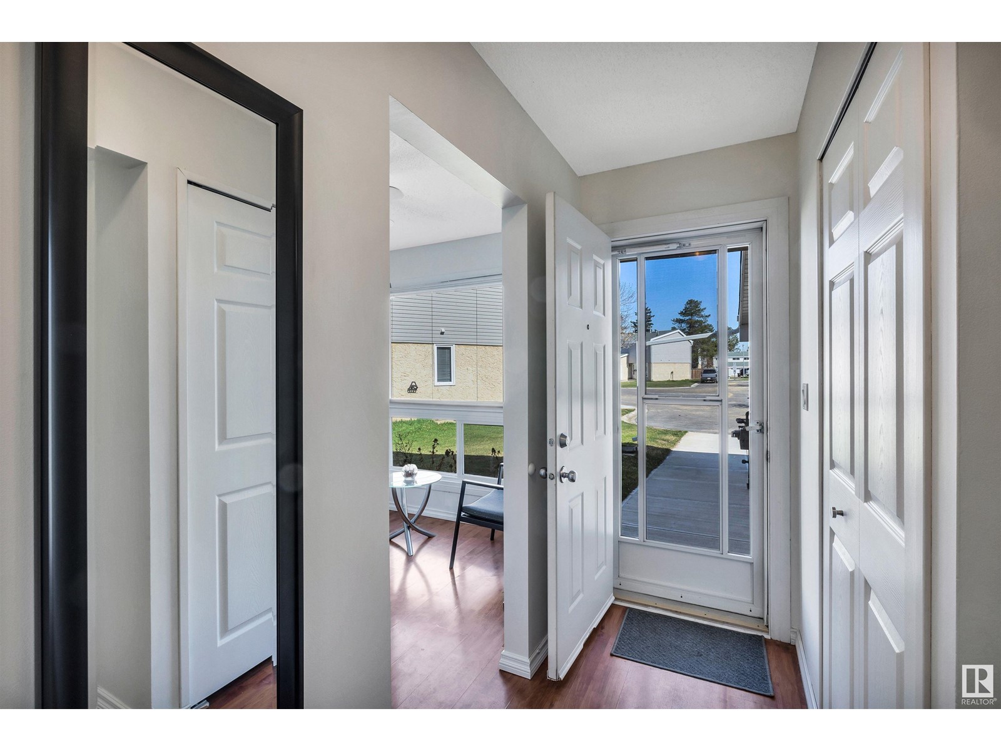
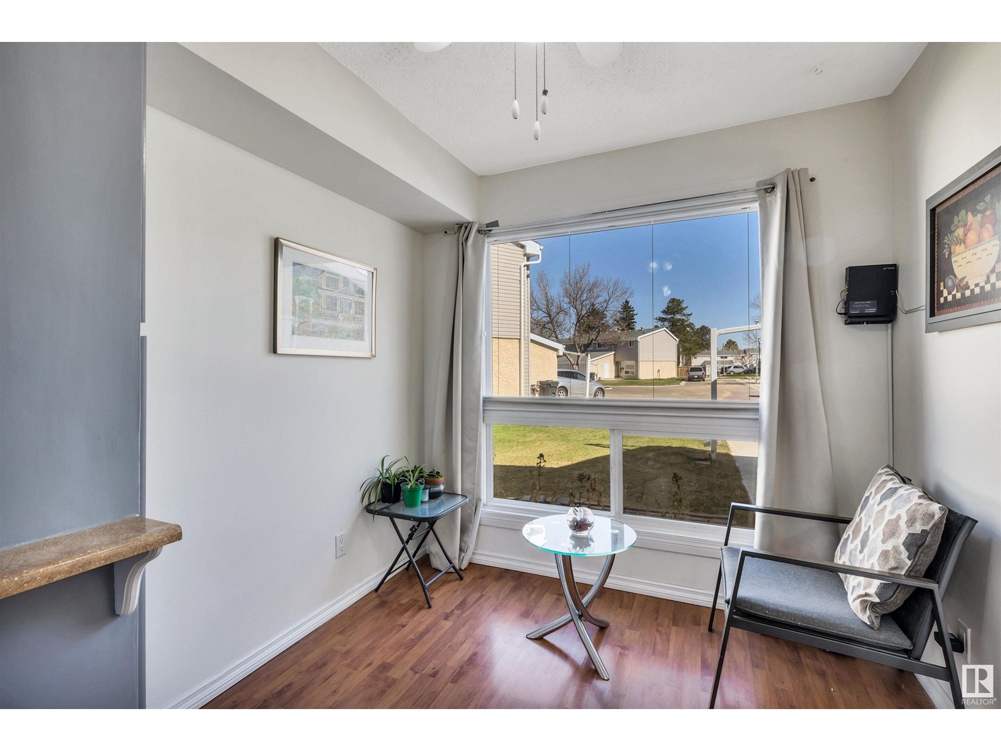
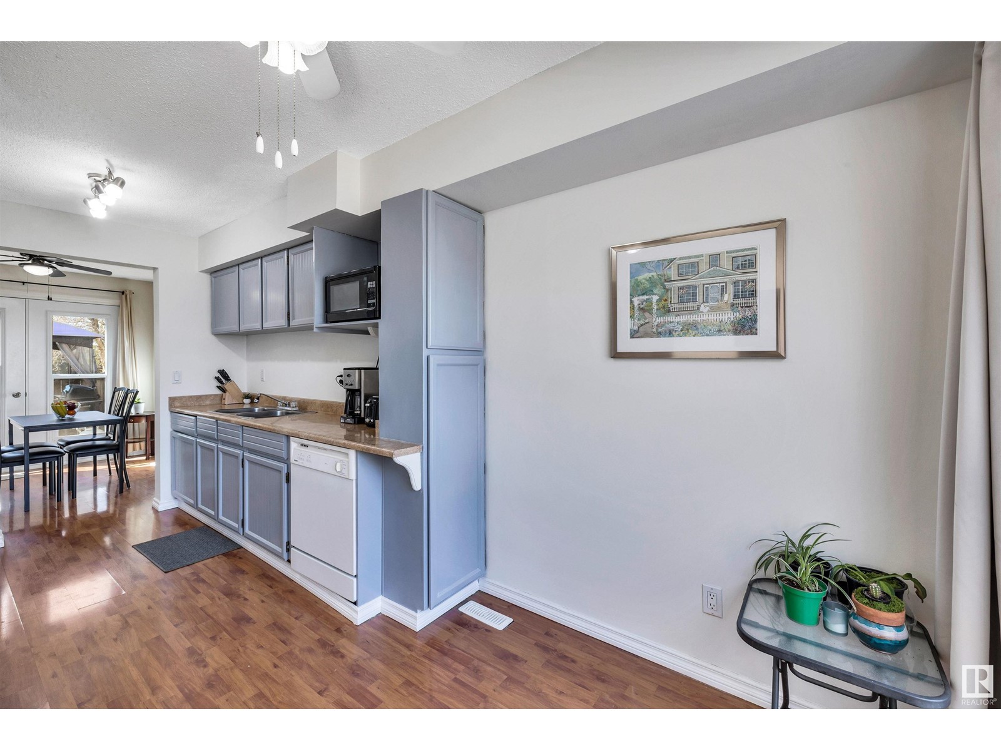
$299,900
346 GRANDIN VG
St. Albert, Alberta, Alberta, T8N2R6
MLS® Number: E4434245
Property description
Bright and sunny 1230 sq. ft. 2 storey end unit in a great location in Grandin Village Phase 3. Freshly painted in modern colours. Laminate flooring throughout the main floor. Galley kitchen with lots of cupboard space, dining room and spacious living room with a wood burning fireplace. There are 3 bedrooms upstairs including a large primary with a 2 pce ensuite. The tub in the main bath has been reglazed. The basement features a rec room perfect for the kids to run around in. Newer hot water tank (2021) & furnace (2022). Single attached garage has newly poured driveway and extra wide pad. Huge deck in the south facing backyard. Well managed complex. Newer windows, siding, shingles and fence. Great location close to all amenities.
Building information
Type
*****
Amenities
*****
Appliances
*****
Basement Development
*****
Basement Type
*****
Constructed Date
*****
Construction Style Attachment
*****
Fireplace Fuel
*****
Fireplace Present
*****
Fireplace Type
*****
Half Bath Total
*****
Heating Type
*****
Size Interior
*****
Stories Total
*****
Land information
Amenities
*****
Fence Type
*****
Rooms
Upper Level
Bedroom 3
*****
Bedroom 2
*****
Primary Bedroom
*****
Main level
Breakfast
*****
Kitchen
*****
Dining room
*****
Living room
*****
Basement
Utility room
*****
Laundry room
*****
Recreation room
*****
Upper Level
Bedroom 3
*****
Bedroom 2
*****
Primary Bedroom
*****
Main level
Breakfast
*****
Kitchen
*****
Dining room
*****
Living room
*****
Basement
Utility room
*****
Laundry room
*****
Recreation room
*****
Upper Level
Bedroom 3
*****
Bedroom 2
*****
Primary Bedroom
*****
Main level
Breakfast
*****
Kitchen
*****
Dining room
*****
Living room
*****
Basement
Utility room
*****
Laundry room
*****
Recreation room
*****
Upper Level
Bedroom 3
*****
Bedroom 2
*****
Primary Bedroom
*****
Main level
Breakfast
*****
Kitchen
*****
Dining room
*****
Living room
*****
Basement
Utility room
*****
Laundry room
*****
Recreation room
*****
Courtesy of RE/MAX Professionals
Book a Showing for this property
Please note that filling out this form you'll be registered and your phone number without the +1 part will be used as a password.
