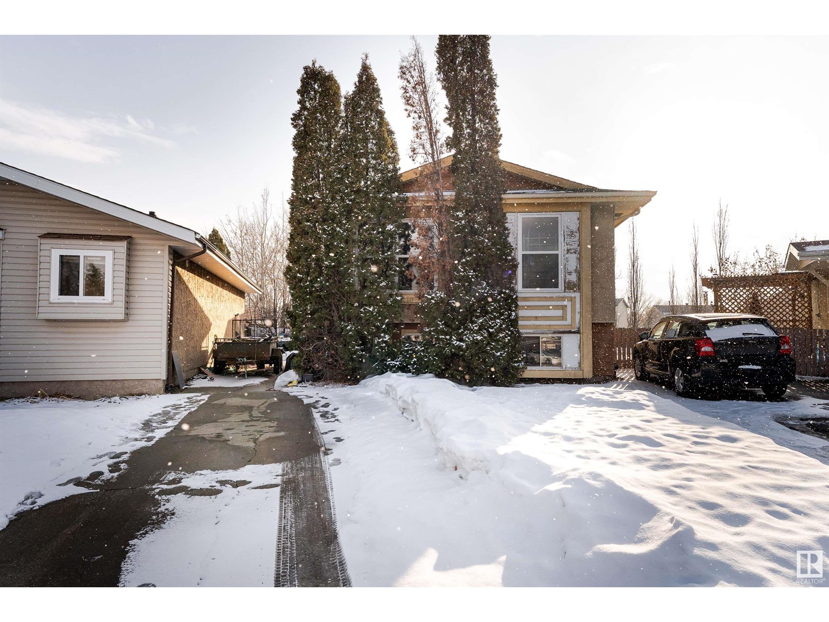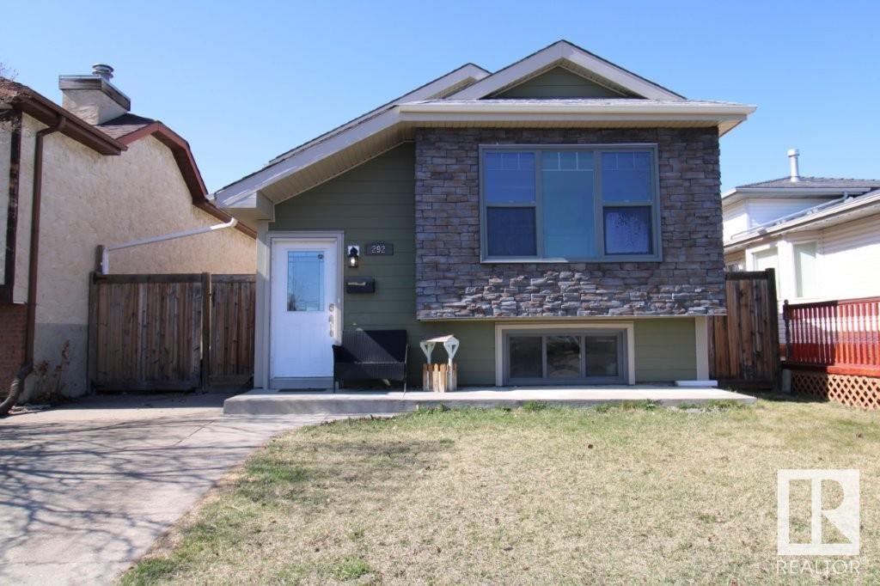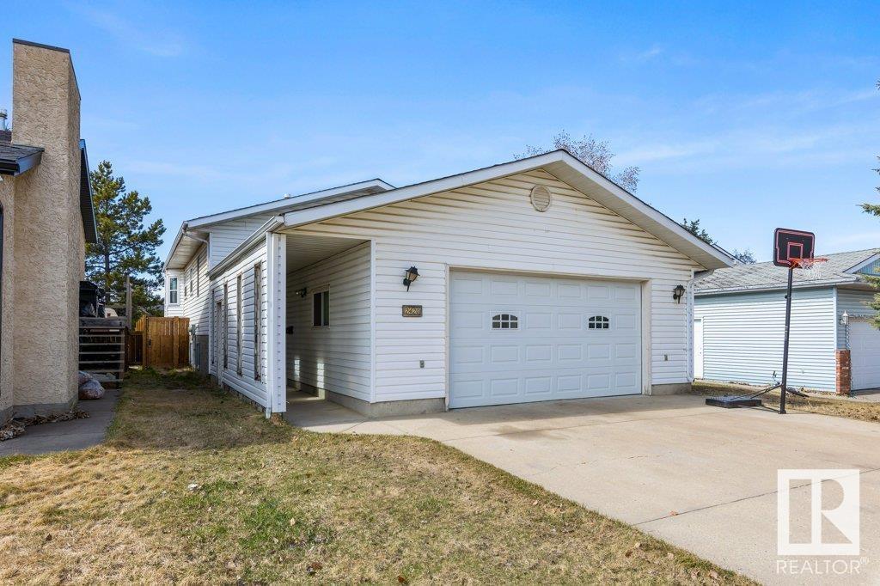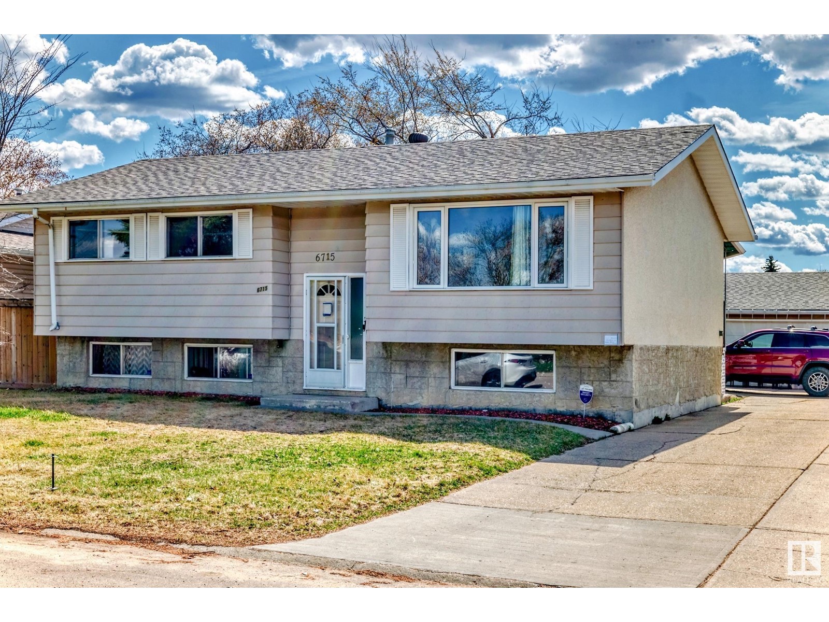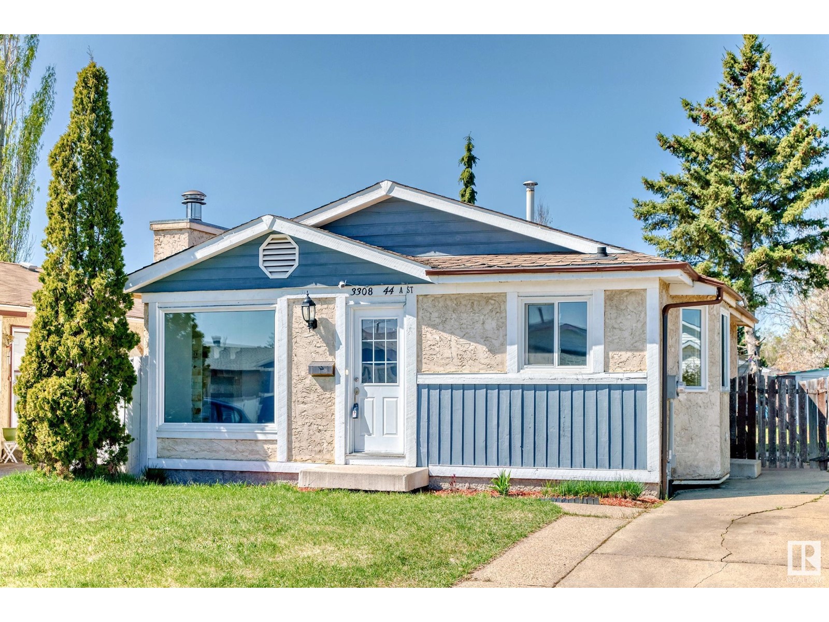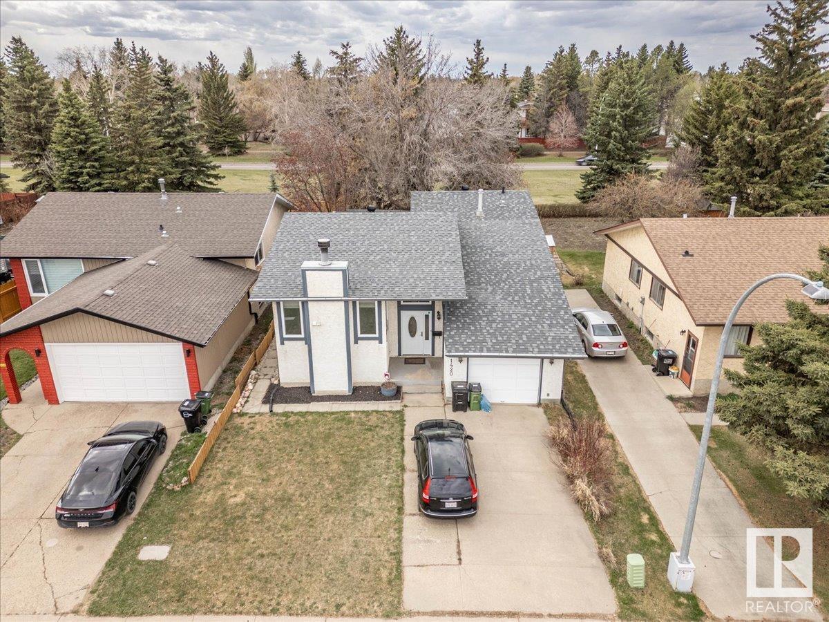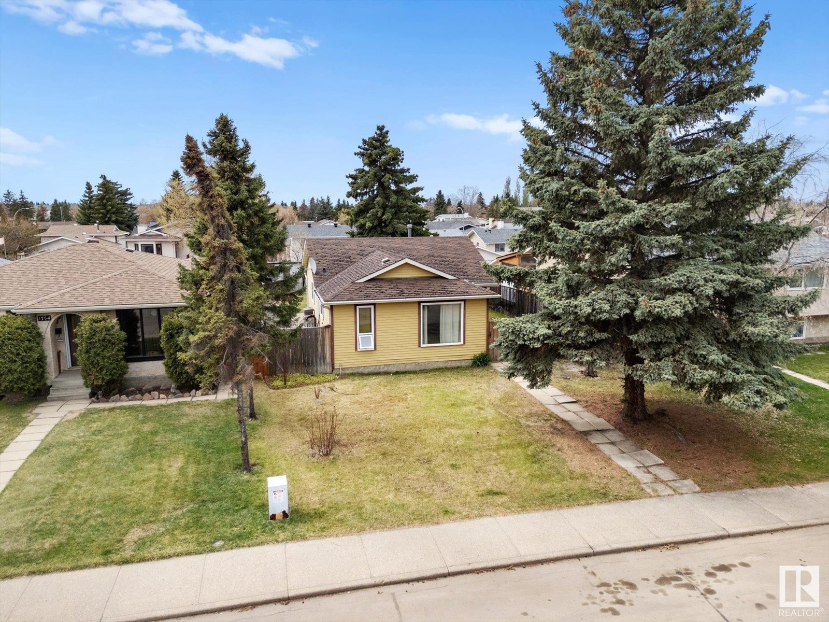Free account required
Unlock the full potential of your property search with a free account! Here's what you'll gain immediate access to:
- Exclusive Access to Every Listing
- Personalized Search Experience
- Favorite Properties at Your Fingertips
- Stay Ahead with Email Alerts
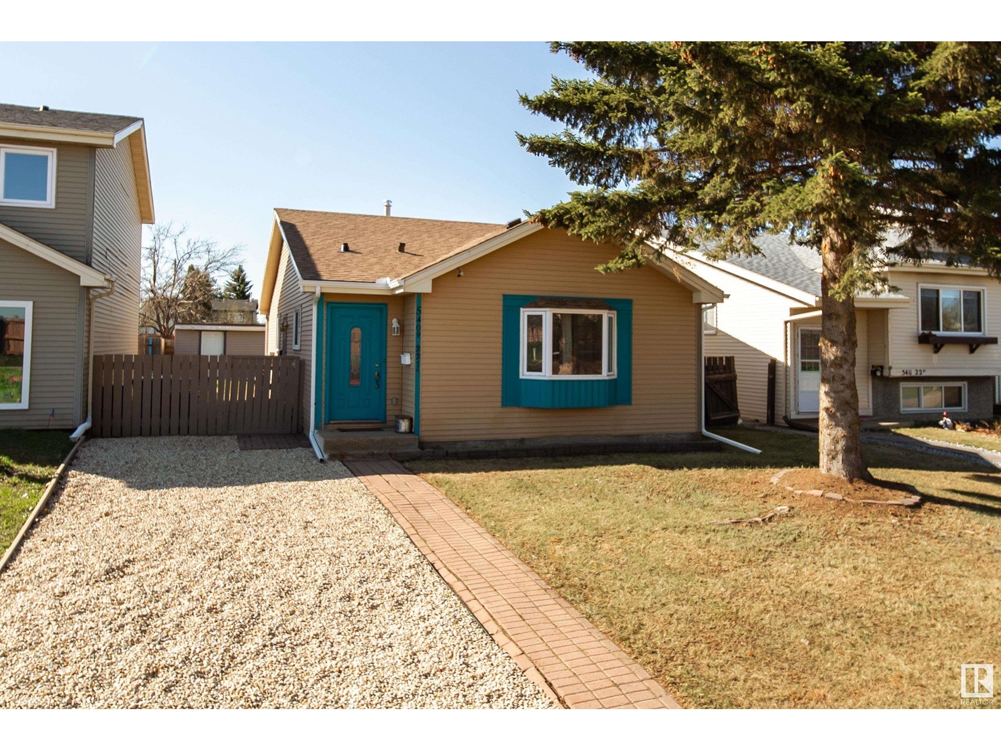
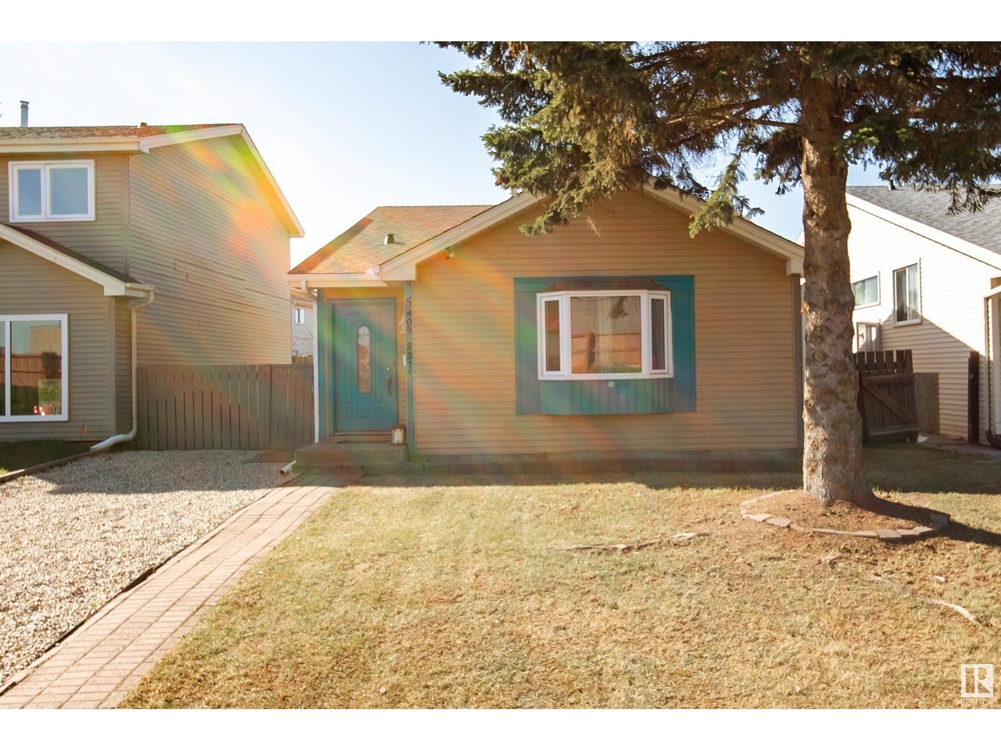
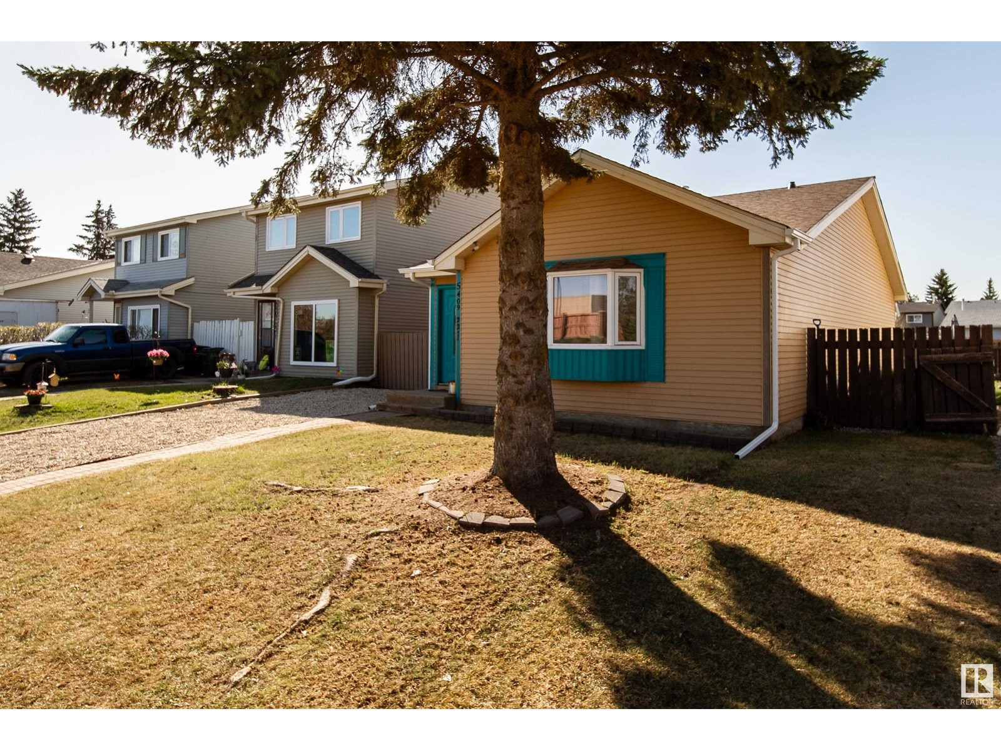
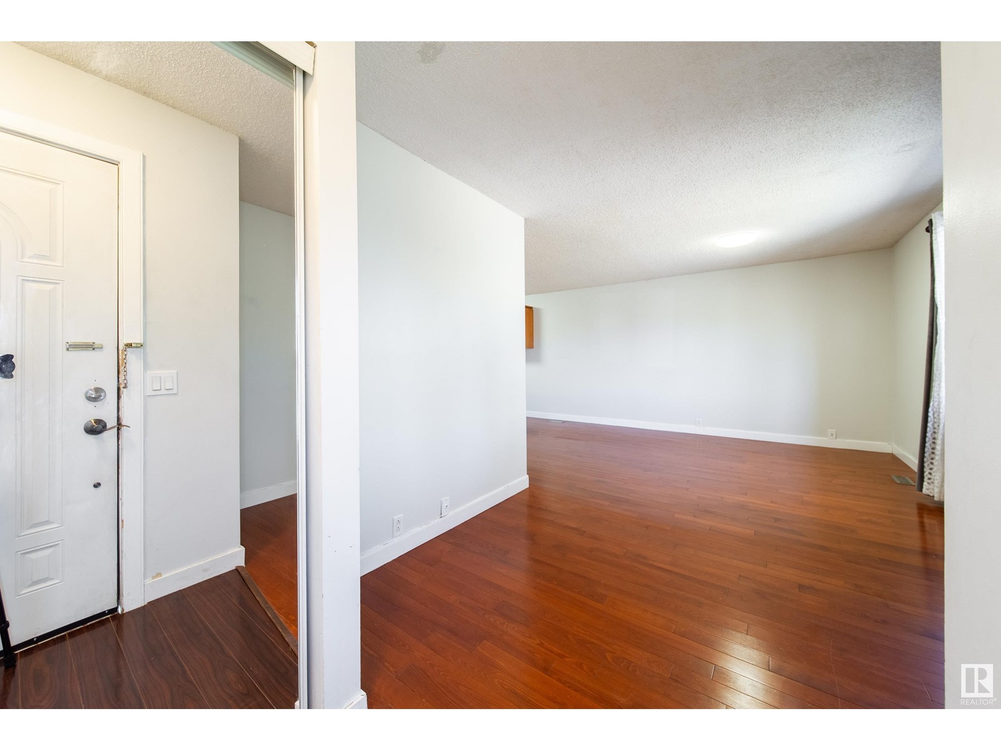
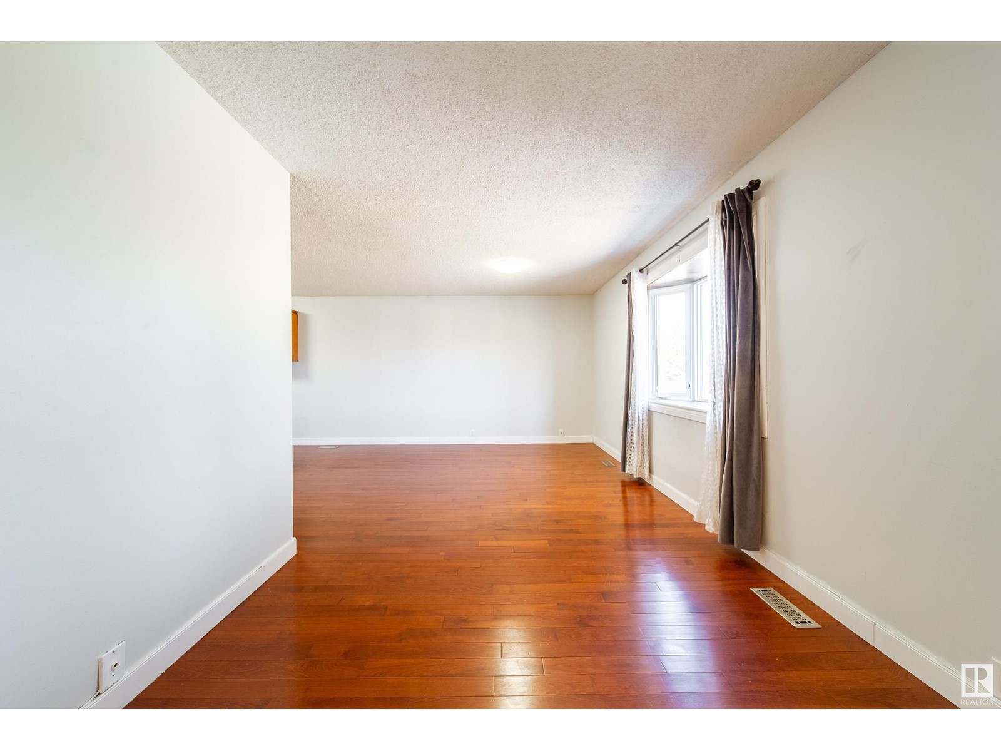
$359,900
5409 22 AV NW
Edmonton, Alberta, Alberta, T6L4V1
MLS® Number: E4434227
Property description
Could work out cheaper than renting! This fantastic bright, well maintained starter home or investment opportunity. Situated on a quiet street but within walking distance to shopping, schools, restaurants, parks, LRT & all amenities. Come in to the the large living room with hardwood flooring & upright movable bar with granite top. The big kitchen has lots of cupboard space & countertops even has it's own stacked washer/dryer for upstairs. Also has a breakfast bar with granite counter. There is a separate side door to go down to fully finished basement with gorgeous maple 2nd kitchen with gas countertop stove, 2 bedrooms, 4 pc. bathroom, Living room, dining area, nook or could be office. Most of the big stuff is done, new roof, newer furnace & hot water tank. The large sunny south facing private back yard has a new 18' x 10' storage shed (shed sold as is where is) has lots of space for all your gardening tools plus more. Parking off street. Go take a look, bring the family, I really think you'll like it.
Building information
Type
*****
Amenities
*****
Appliances
*****
Architectural Style
*****
Basement Development
*****
Basement Type
*****
Constructed Date
*****
Construction Style Attachment
*****
Heating Type
*****
Size Interior
*****
Stories Total
*****
Land information
Amenities
*****
Fence Type
*****
Size Irregular
*****
Size Total
*****
Rooms
Main level
Bedroom 3
*****
Bedroom 2
*****
Primary Bedroom
*****
Kitchen
*****
Dining room
*****
Living room
*****
Basement
Breakfast
*****
Second Kitchen
*****
Bedroom 5
*****
Bedroom 4
*****
Den
*****
Family room
*****
Main level
Bedroom 3
*****
Bedroom 2
*****
Primary Bedroom
*****
Kitchen
*****
Dining room
*****
Living room
*****
Basement
Breakfast
*****
Second Kitchen
*****
Bedroom 5
*****
Bedroom 4
*****
Den
*****
Family room
*****
Main level
Bedroom 3
*****
Bedroom 2
*****
Primary Bedroom
*****
Kitchen
*****
Dining room
*****
Living room
*****
Basement
Breakfast
*****
Second Kitchen
*****
Bedroom 5
*****
Bedroom 4
*****
Den
*****
Family room
*****
Main level
Bedroom 3
*****
Bedroom 2
*****
Primary Bedroom
*****
Kitchen
*****
Dining room
*****
Living room
*****
Basement
Breakfast
*****
Second Kitchen
*****
Bedroom 5
*****
Bedroom 4
*****
Den
*****
Family room
*****
Main level
Bedroom 3
*****
Bedroom 2
*****
Courtesy of MaxWell Devonshire Realty
Book a Showing for this property
Please note that filling out this form you'll be registered and your phone number without the +1 part will be used as a password.
