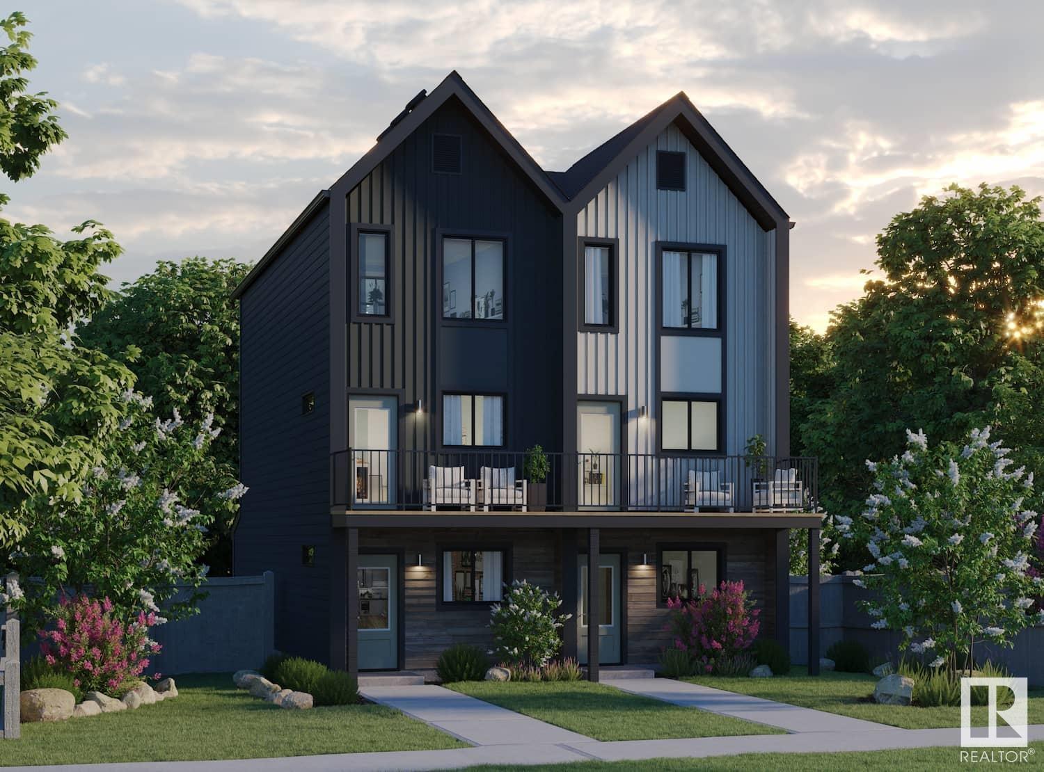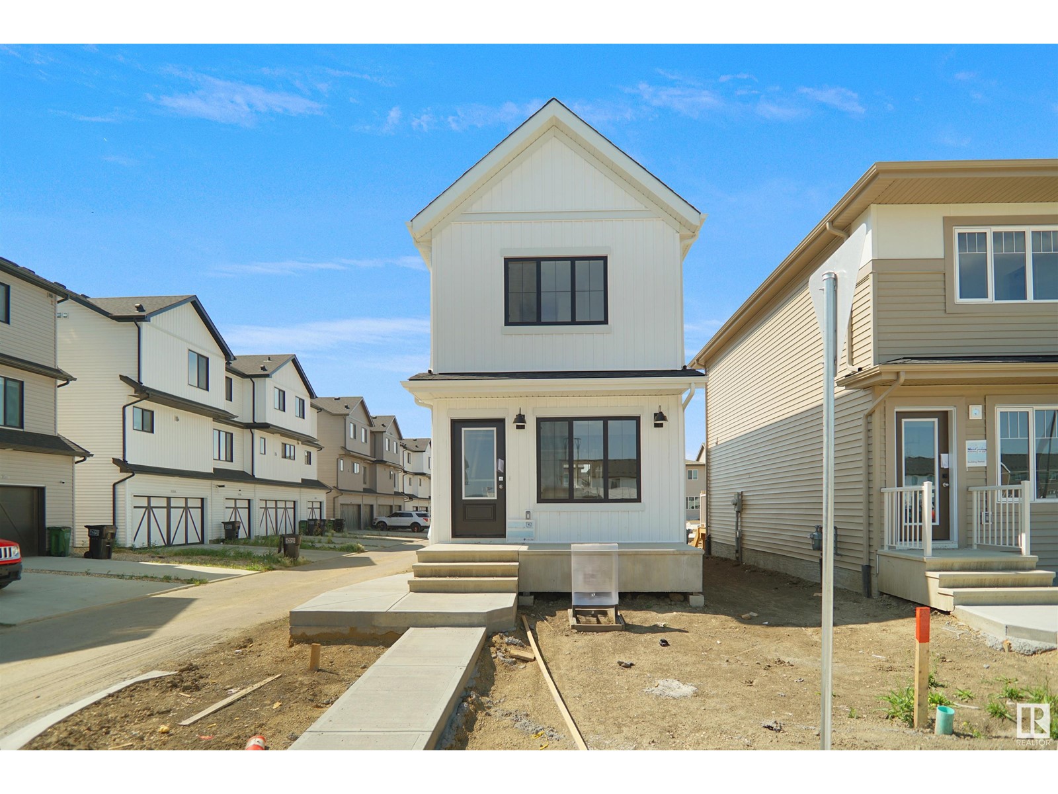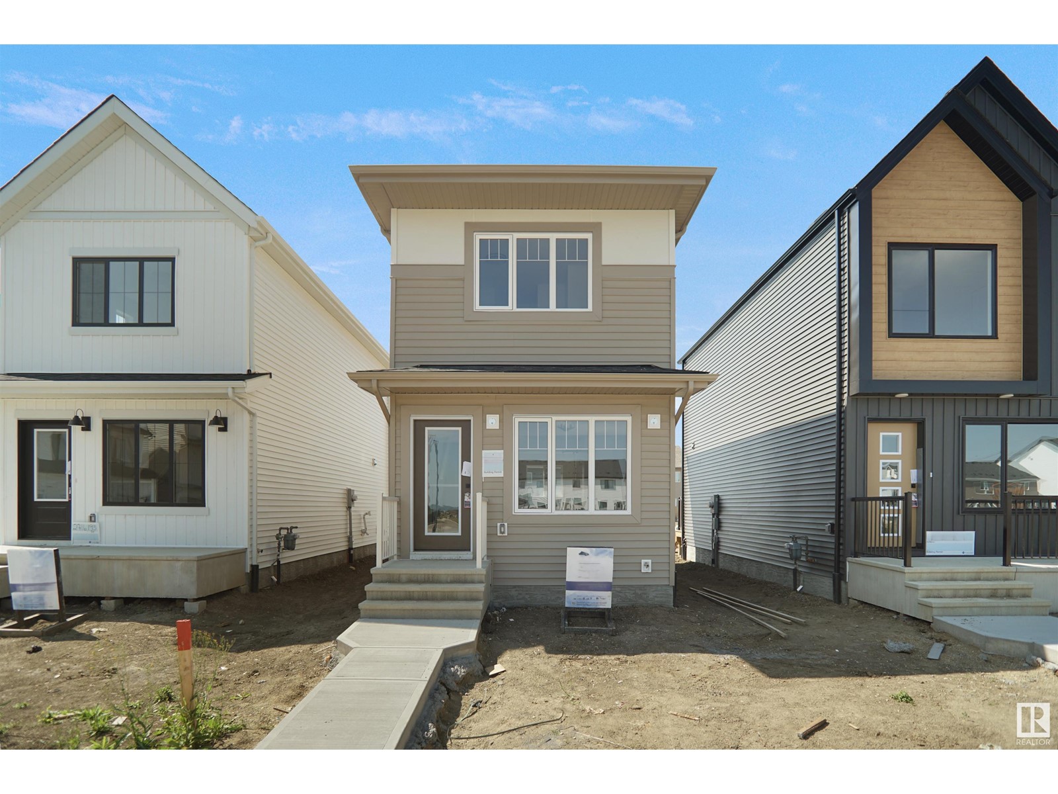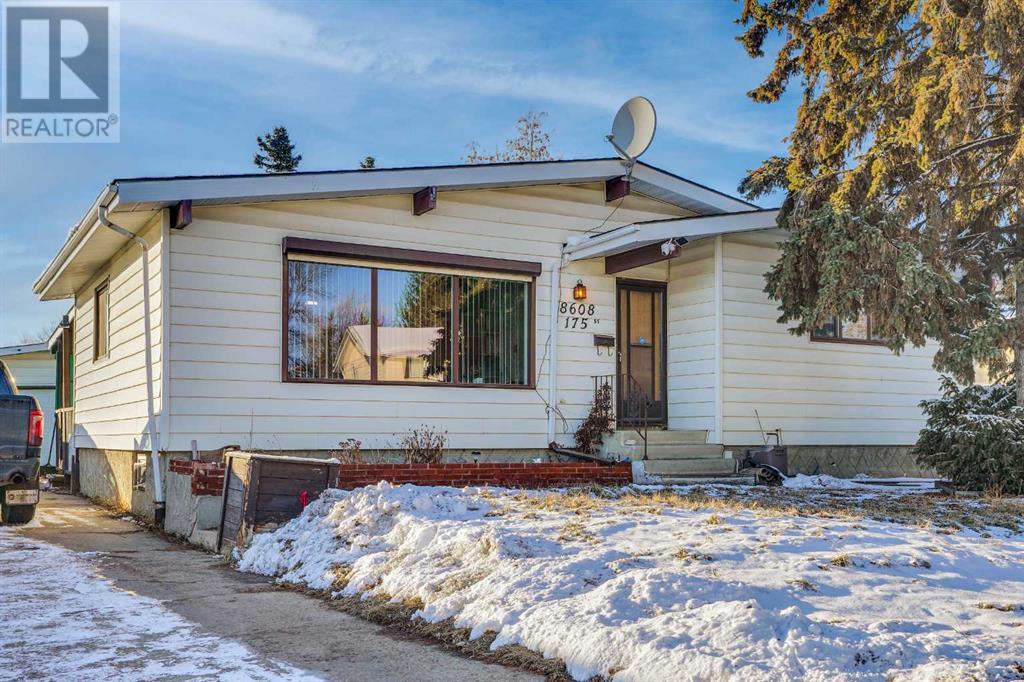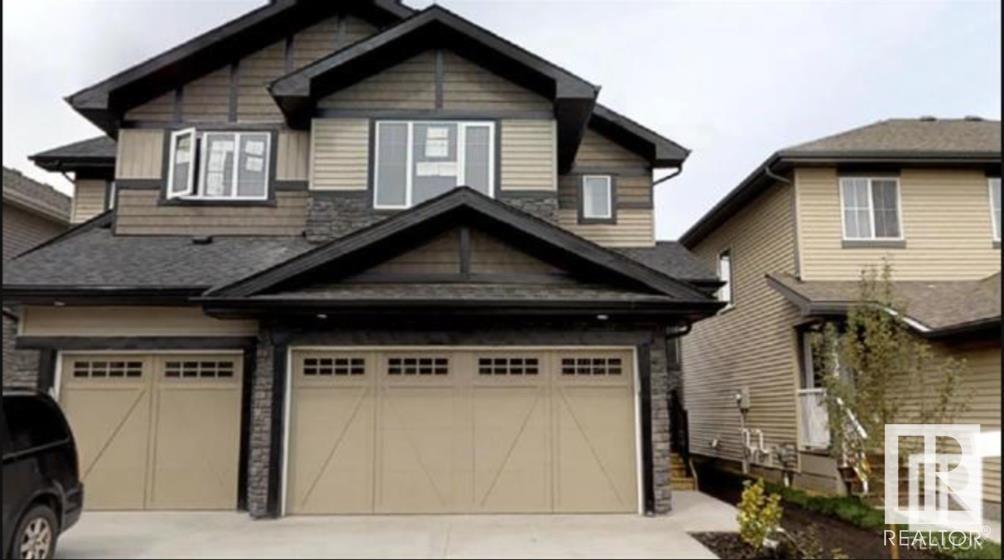Free account required
Unlock the full potential of your property search with a free account! Here's what you'll gain immediate access to:
- Exclusive Access to Every Listing
- Personalized Search Experience
- Favorite Properties at Your Fingertips
- Stay Ahead with Email Alerts
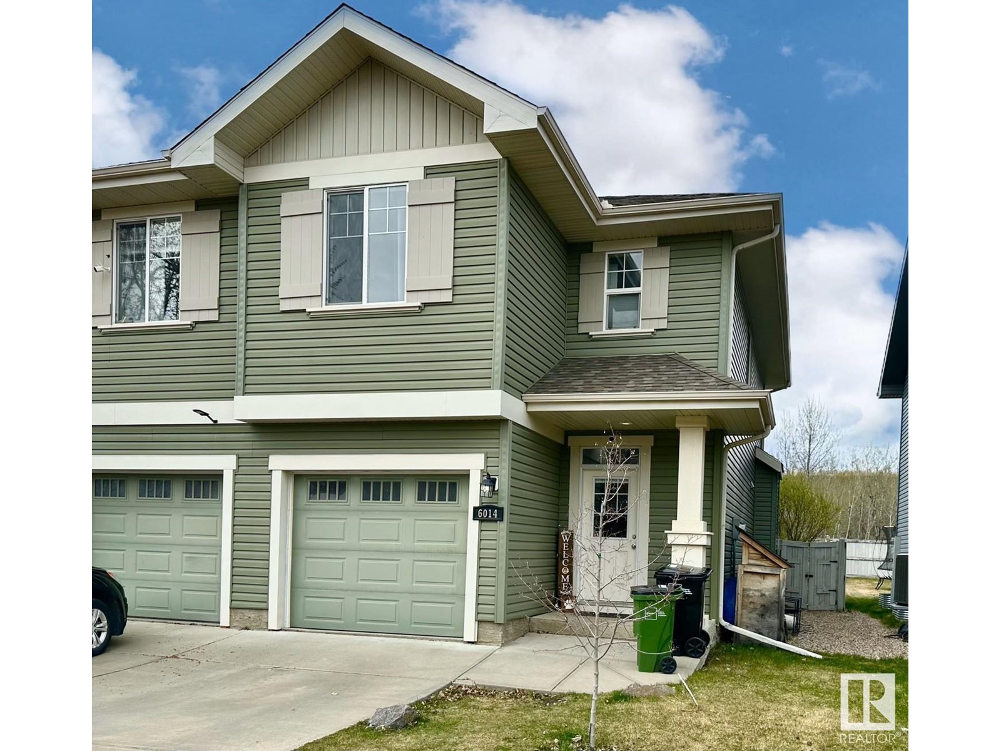
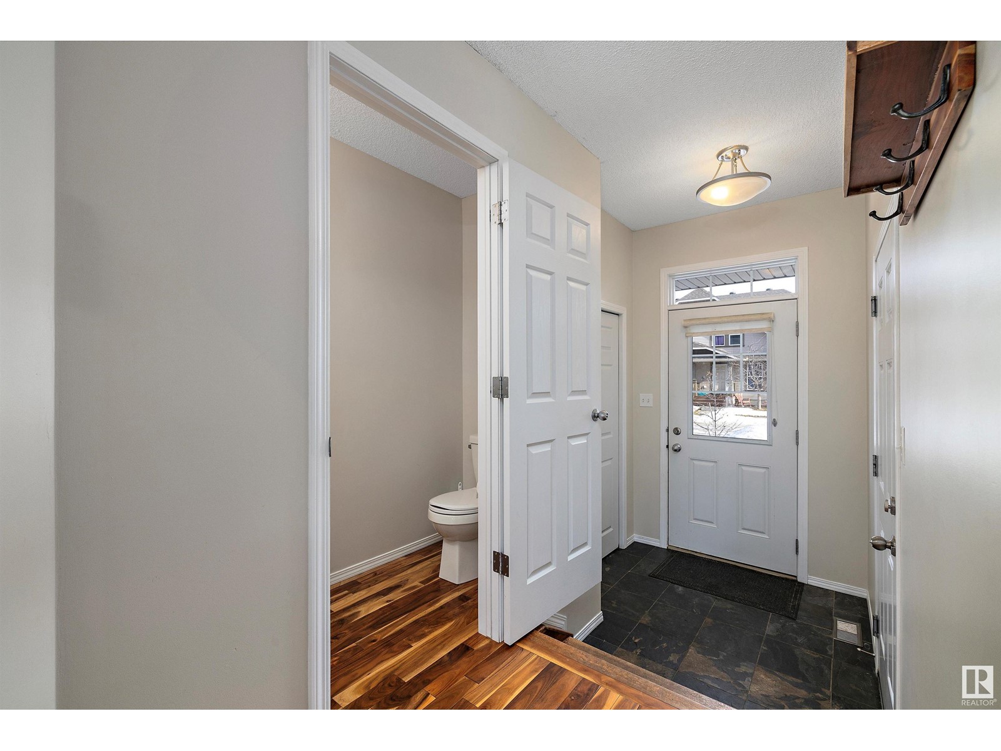
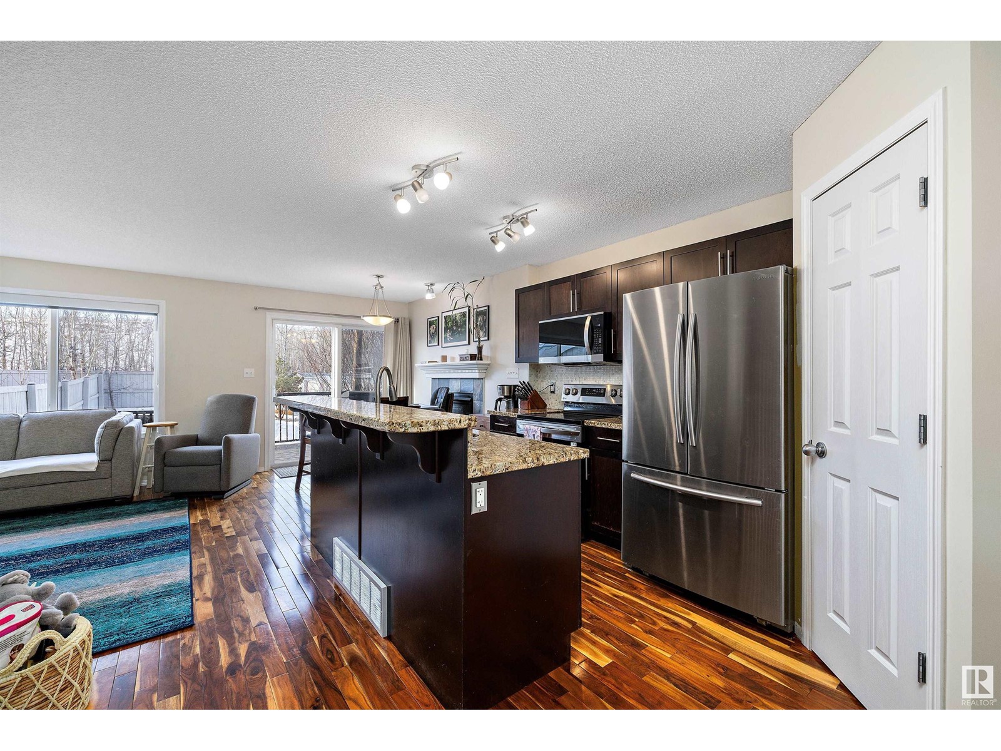
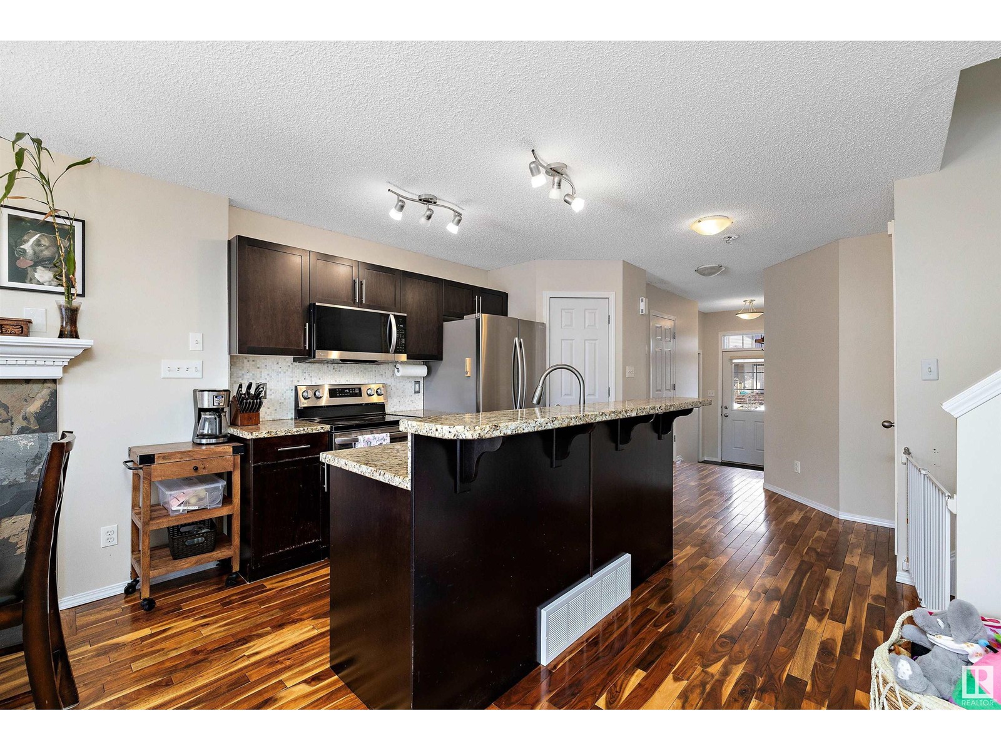
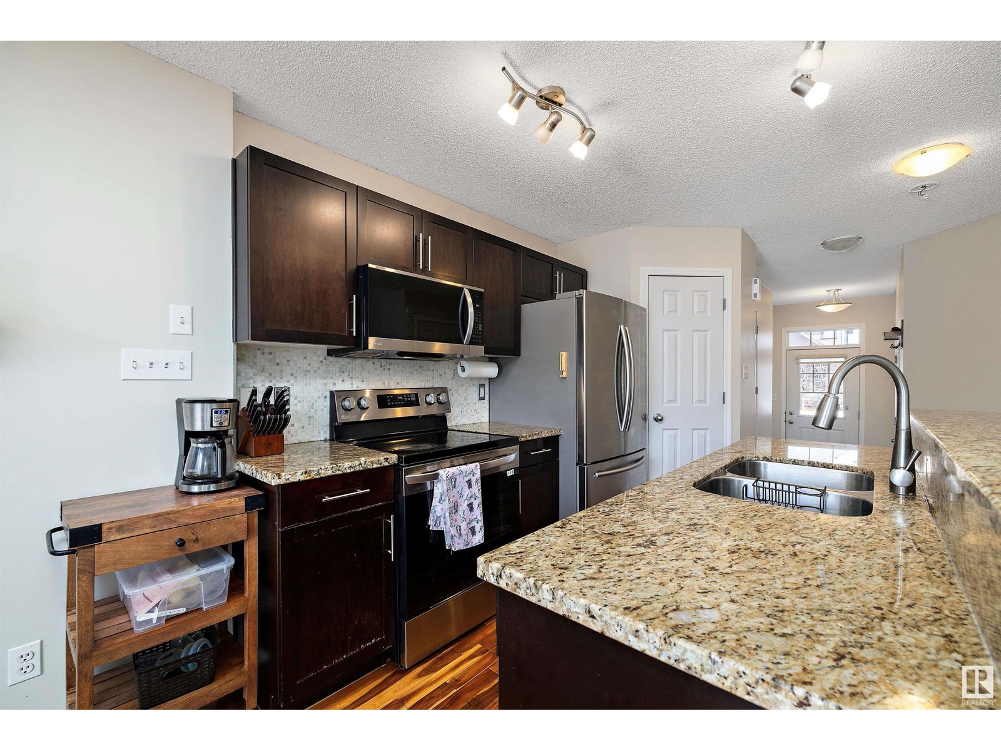
$380,000
6014 214 ST NW
Edmonton, Alberta, Alberta, T6M0H8
MLS® Number: E4433801
Property description
Perfect for first time home buyers or families shopping with a budget, this upgraded half duplex in the Hamptons checks all the right boxes. Nestled on a quiet street, the home welcomes you with slate tile and rich Brazilian hardwood throughout the main floor. The kitchen features granite counters, a large island with a double sink, dark cabinetry, stainless steel appliances, and a newer oversized fridge. The open concept layout connects the kitchen to a bright dining area and cozy living room with a gas fireplace. Upstairs, you’ll find a versatile den that works as a home office, study nook, or second sitting area, plus two spacious primary bedrooms, each with a 4-piece ensuite and walk-in closet. The basement offers plenty of room to grow, with rough-ins for a future bathroom and potential for a third bedroom or recreation space. Step out back to your west facing yard with a deck, perfect for summer evenings. A great opportunity to get into homeownership in a family friendly community.
Building information
Type
*****
Appliances
*****
Basement Development
*****
Basement Type
*****
Constructed Date
*****
Construction Style Attachment
*****
Half Bath Total
*****
Heating Type
*****
Size Interior
*****
Stories Total
*****
Land information
Fence Type
*****
Size Irregular
*****
Size Total
*****
Rooms
Upper Level
Hobby room
*****
Bedroom 2
*****
Primary Bedroom
*****
Main level
Kitchen
*****
Dining room
*****
Living room
*****
Upper Level
Hobby room
*****
Bedroom 2
*****
Primary Bedroom
*****
Main level
Kitchen
*****
Dining room
*****
Living room
*****
Upper Level
Hobby room
*****
Bedroom 2
*****
Primary Bedroom
*****
Main level
Kitchen
*****
Dining room
*****
Living room
*****
Upper Level
Hobby room
*****
Bedroom 2
*****
Primary Bedroom
*****
Main level
Kitchen
*****
Dining room
*****
Living room
*****
Upper Level
Hobby room
*****
Bedroom 2
*****
Primary Bedroom
*****
Main level
Kitchen
*****
Dining room
*****
Living room
*****
Upper Level
Hobby room
*****
Bedroom 2
*****
Primary Bedroom
*****
Main level
Kitchen
*****
Dining room
*****
Living room
*****
Courtesy of RE/MAX Excellence
Book a Showing for this property
Please note that filling out this form you'll be registered and your phone number without the +1 part will be used as a password.

