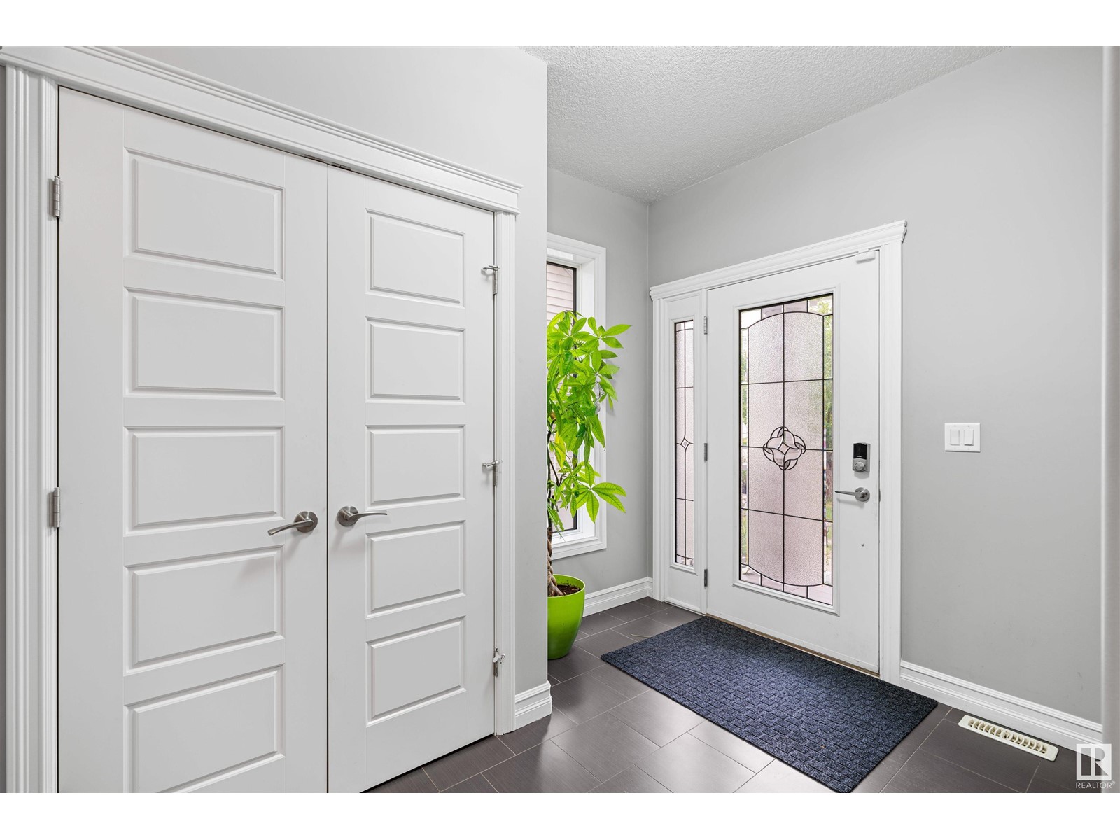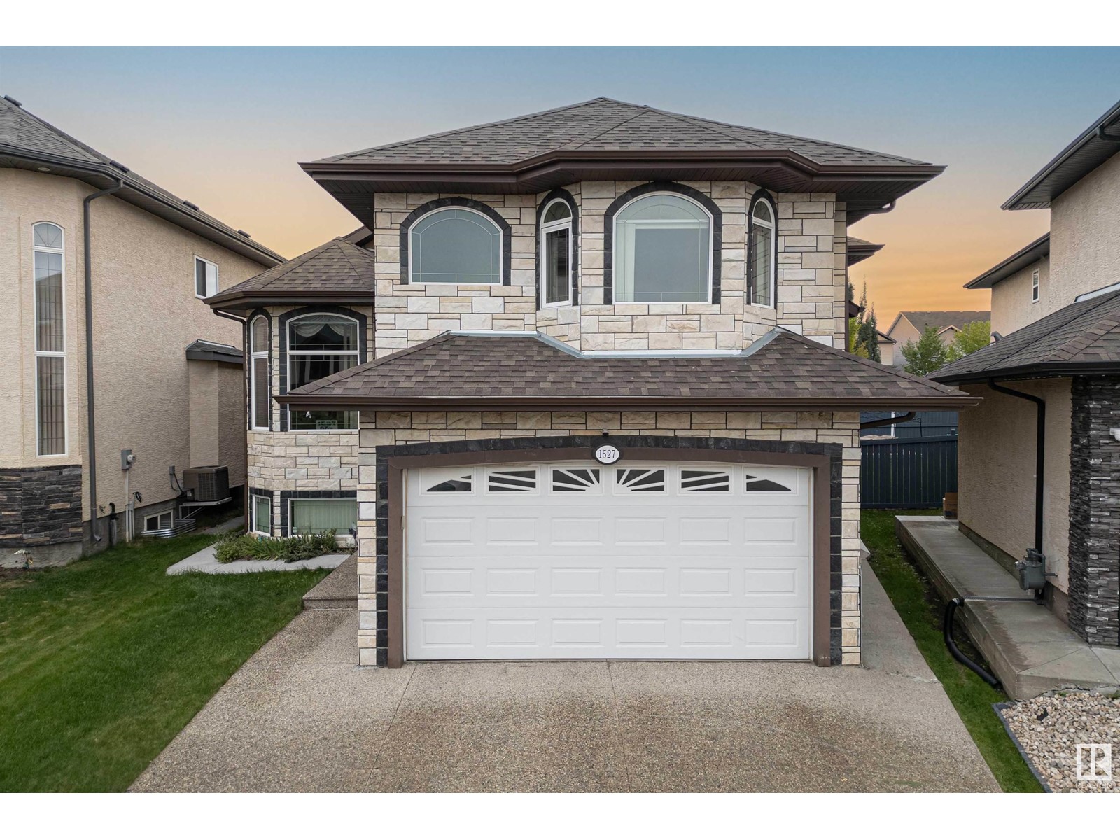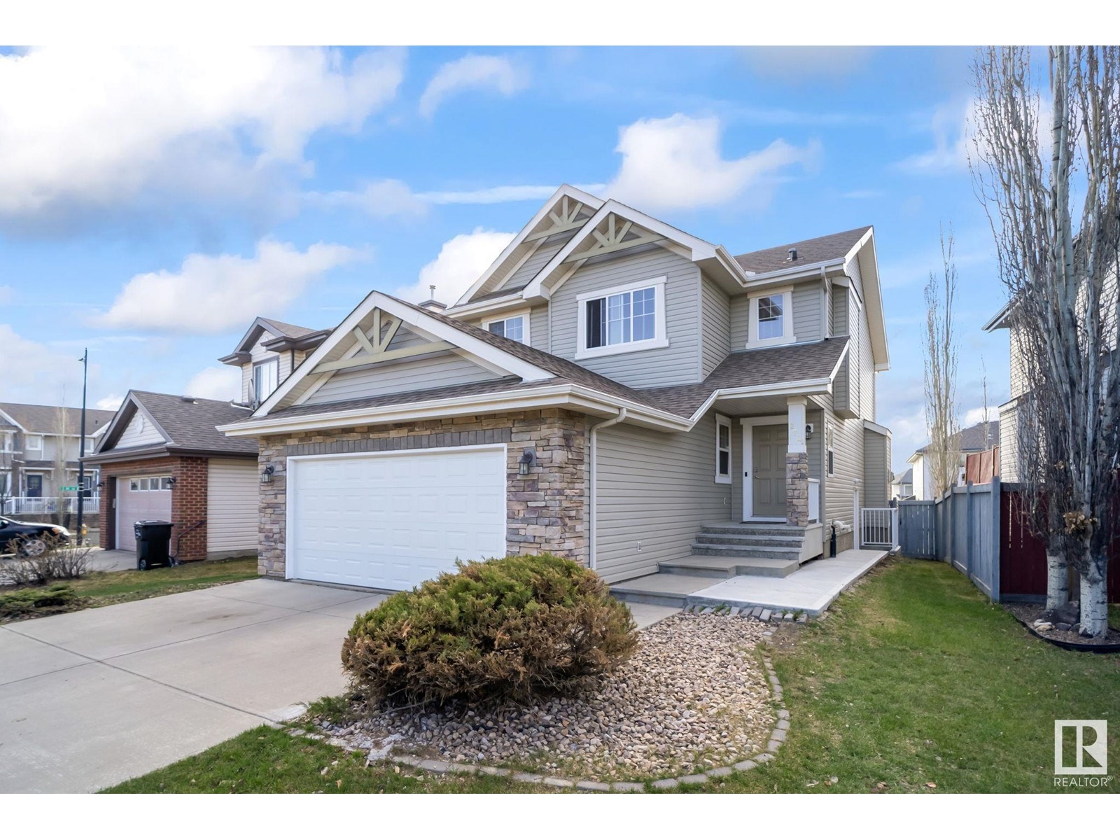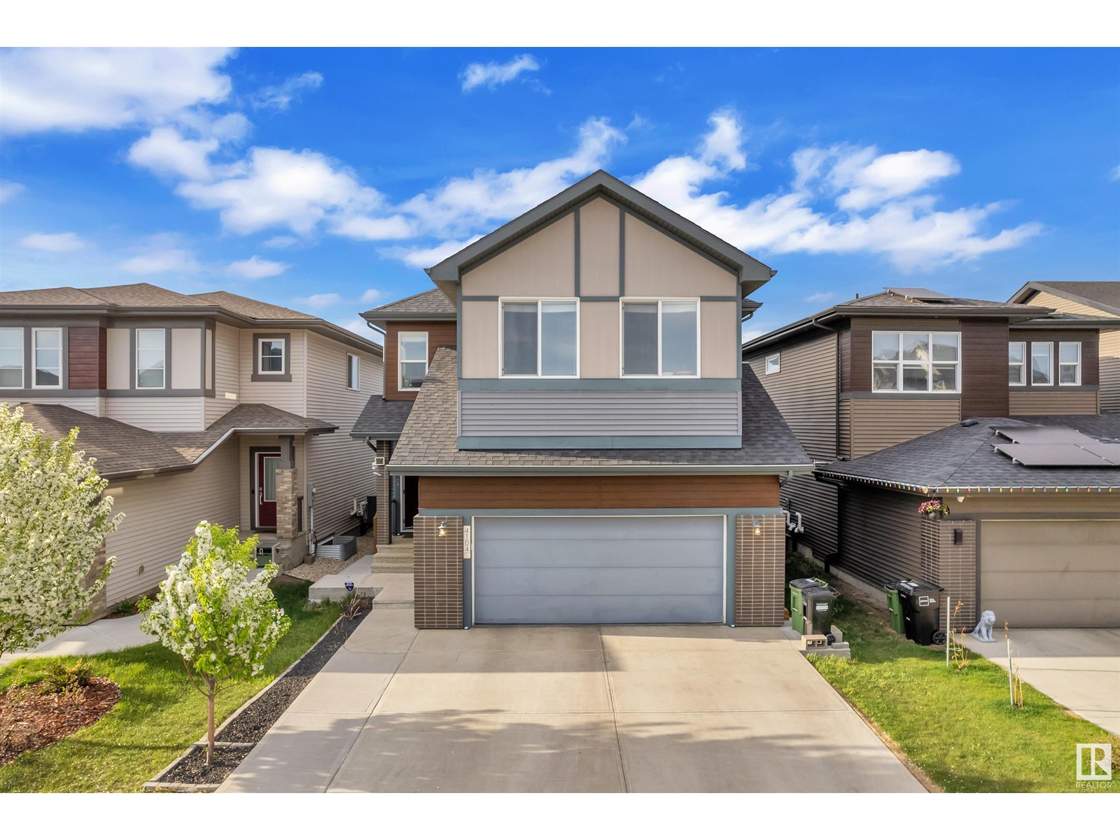Free account required
Unlock the full potential of your property search with a free account! Here's what you'll gain immediate access to:
- Exclusive Access to Every Listing
- Personalized Search Experience
- Favorite Properties at Your Fingertips
- Stay Ahead with Email Alerts
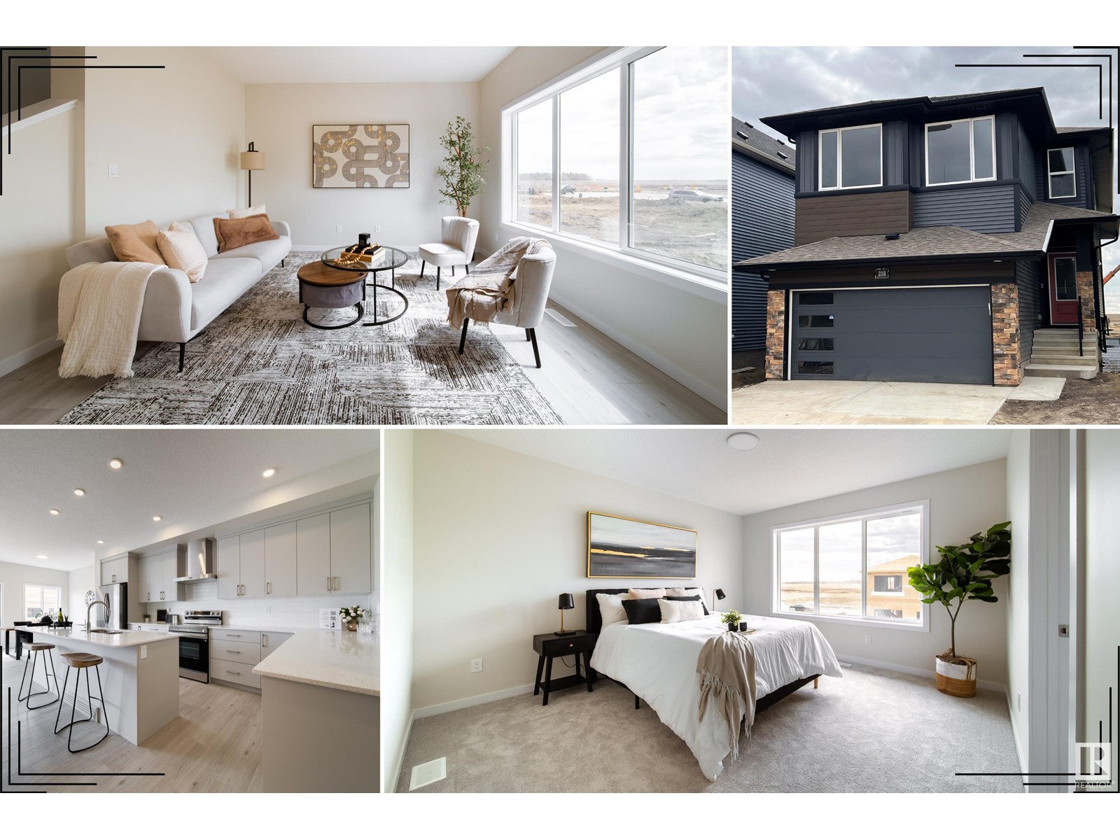

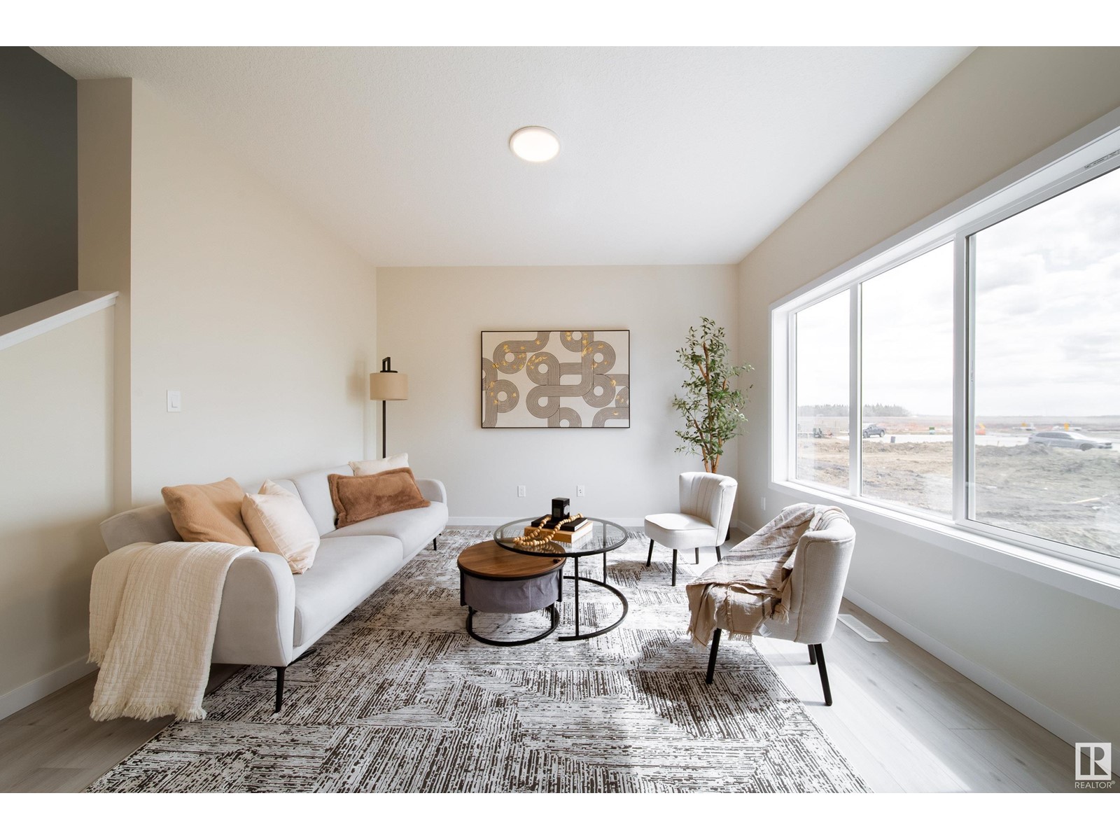
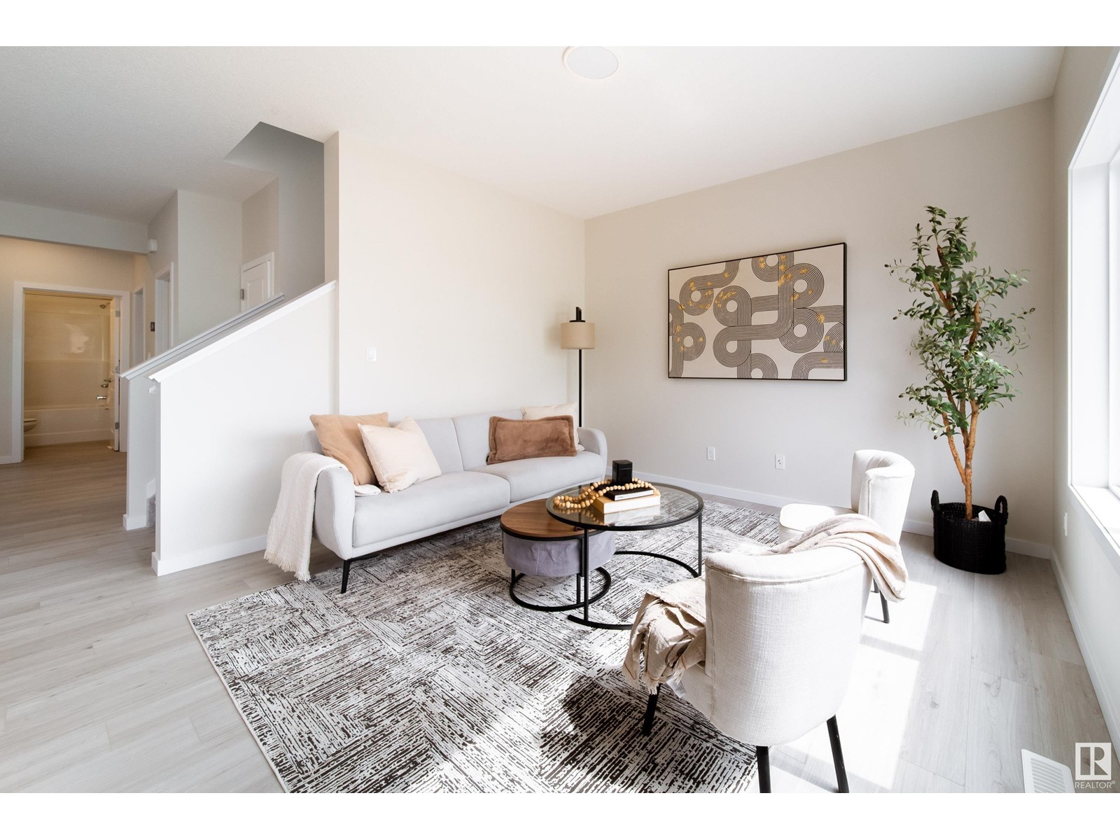
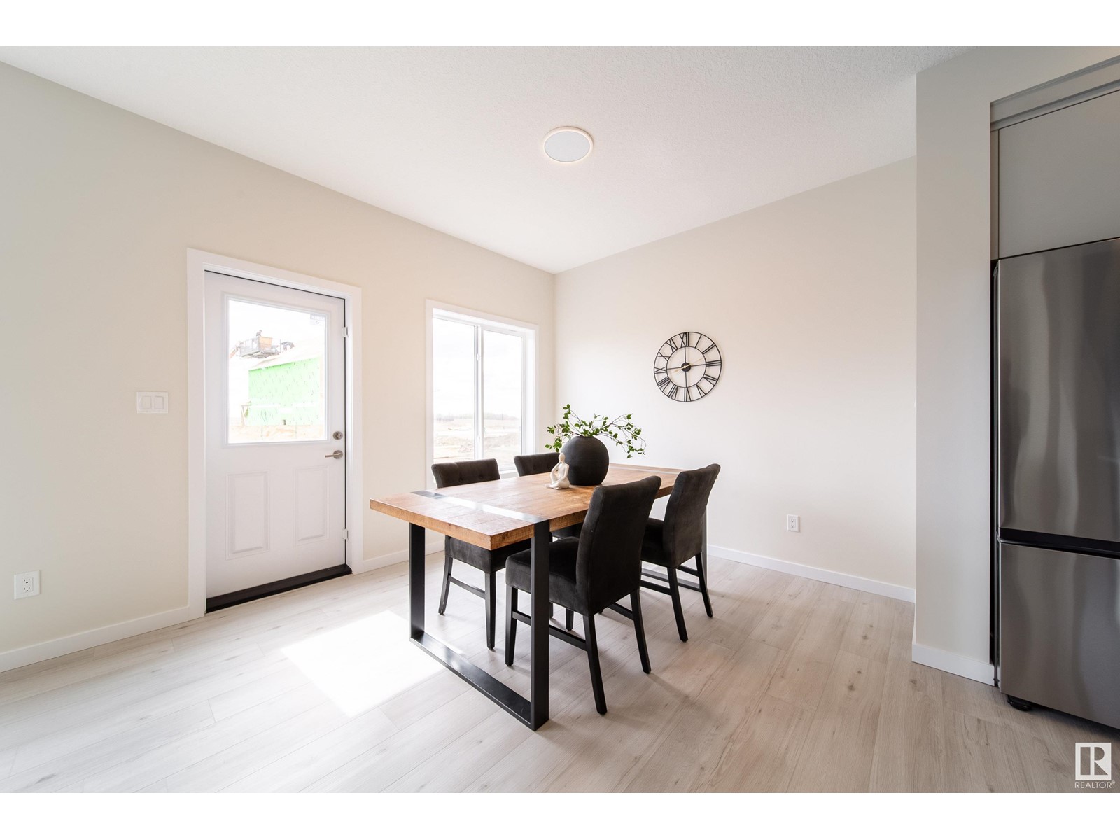
$717,500
2118 MUCKLEPLUM CR SW
Edmonton, Alberta, Alberta, T6X3H1
MLS® Number: E4433554
Property description
Welcome to this exceptional 7 bed, 4 bath home with nearly 3,200 sq.ft. of fully finished space, incl. a legal 2-bed basement suite with separate entrance—perfect for extended family or rental income. Located on a wide regular lot in The Orchards at Ellerslie, this brand-new home offers unmatched versatility and style. The main floor includes a full bedroom and bath, ideal for guests or multi-generational living. Enjoy a chef’s dream kitchen with stainless steel appliances, a large island, ample cabinetry, & a separate spice kitchen rough-in. Bright, open living areas are enhanced by big windows & soaring 9' ceilings. Upstairs features 4 spacious bedrooms with a luxurious primary suite with a WIC, spa-like ensuite, huge bonus room, laundry, & another full bath. The legal basement suite has 2 bed, bath, full kitchen, 9 foot ceiling, 3 oversized windows & A/C rough in. Located minutes from parks, schools, and shopping—this home blends style, function, and investment potential in one unbeatable package!
Building information
Type
*****
Amenities
*****
Appliances
*****
Basement Development
*****
Basement Features
*****
Basement Type
*****
Constructed Date
*****
Construction Style Attachment
*****
Heating Type
*****
Size Interior
*****
Stories Total
*****
Land information
Amenities
*****
Size Irregular
*****
Size Total
*****
Rooms
Upper Level
Bonus Room
*****
Main level
Second Kitchen
*****
Bedroom 5
*****
Bedroom 4
*****
Bedroom 3
*****
Bedroom 2
*****
Primary Bedroom
*****
Kitchen
*****
Dining room
*****
Living room
*****
Basement
Second Kitchen
*****
Additional bedroom
*****
Bedroom 6
*****
Upper Level
Bonus Room
*****
Main level
Second Kitchen
*****
Bedroom 5
*****
Bedroom 4
*****
Bedroom 3
*****
Bedroom 2
*****
Primary Bedroom
*****
Kitchen
*****
Dining room
*****
Living room
*****
Basement
Second Kitchen
*****
Additional bedroom
*****
Bedroom 6
*****
Upper Level
Bonus Room
*****
Main level
Second Kitchen
*****
Bedroom 5
*****
Bedroom 4
*****
Bedroom 3
*****
Bedroom 2
*****
Primary Bedroom
*****
Kitchen
*****
Dining room
*****
Living room
*****
Basement
Second Kitchen
*****
Additional bedroom
*****
Bedroom 6
*****
Courtesy of Mozaic Realty Group
Book a Showing for this property
Please note that filling out this form you'll be registered and your phone number without the +1 part will be used as a password.
