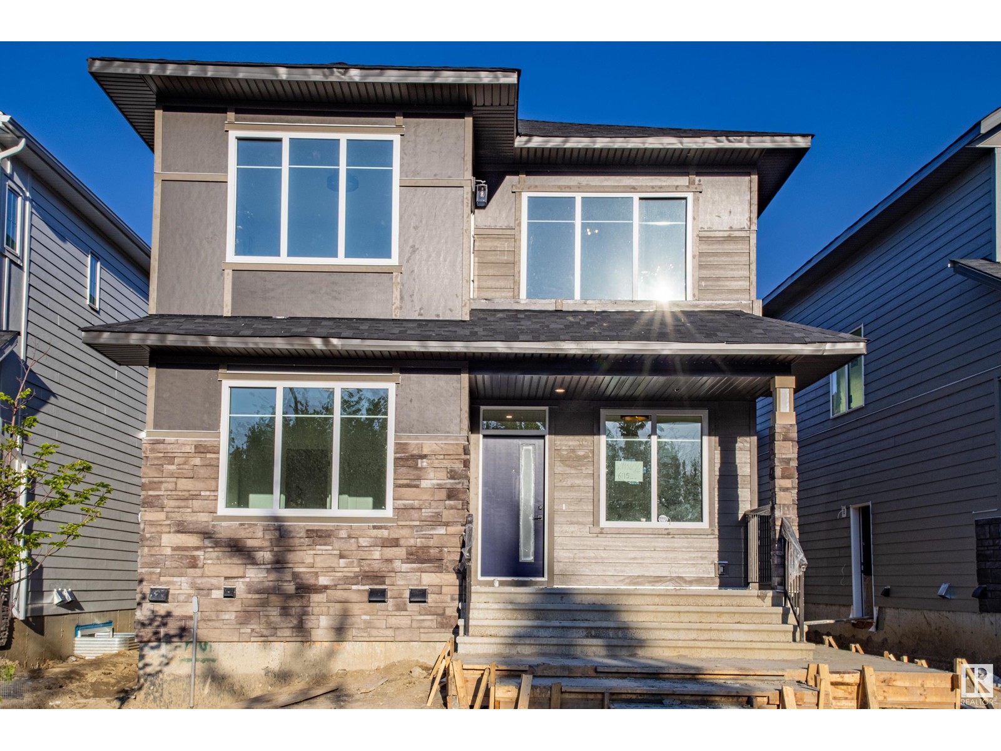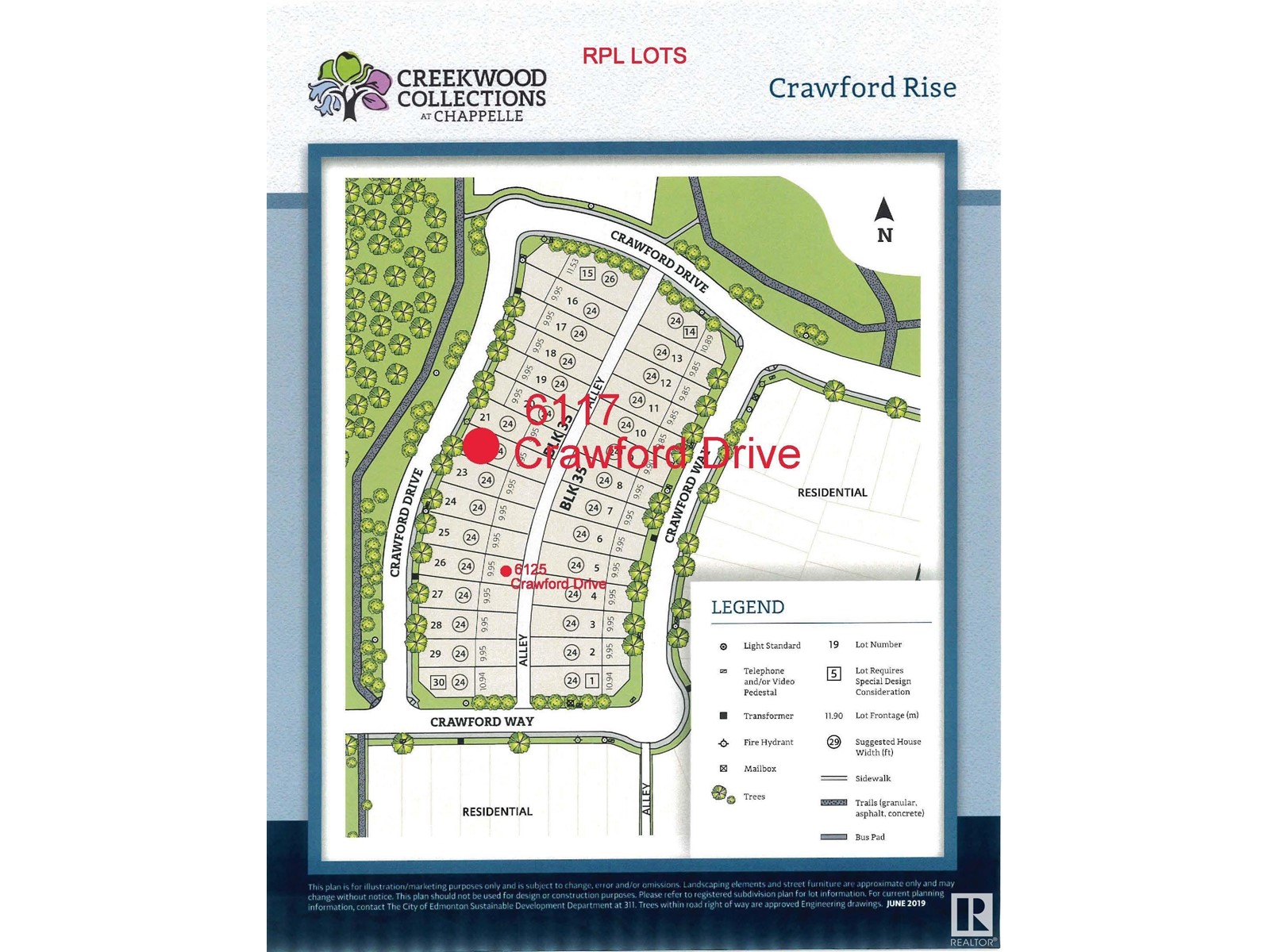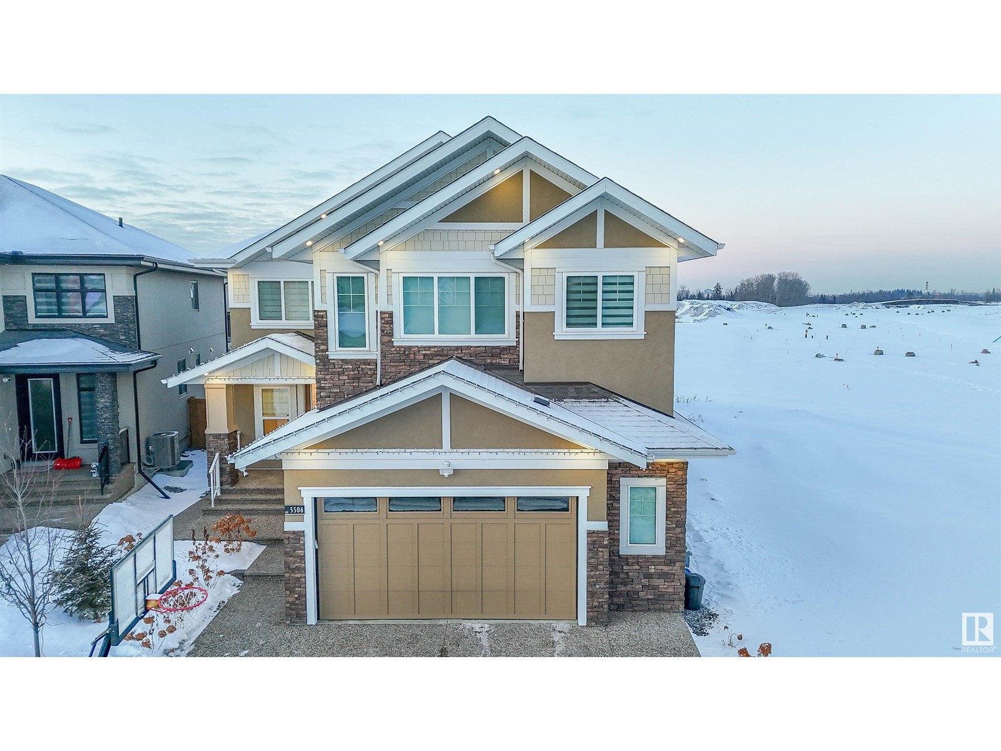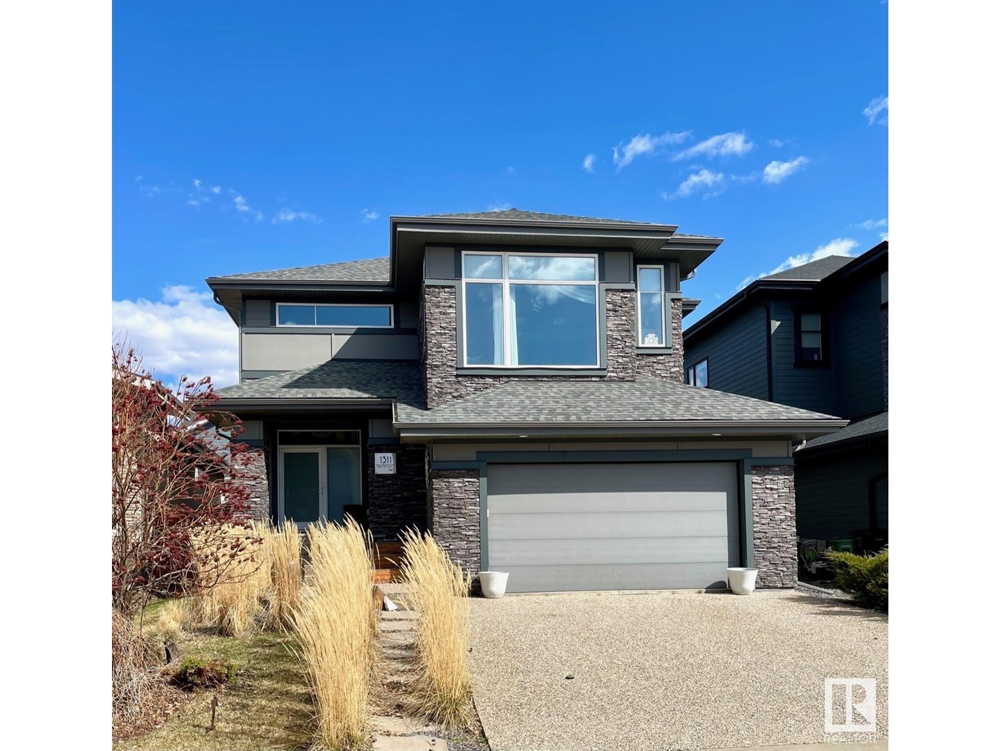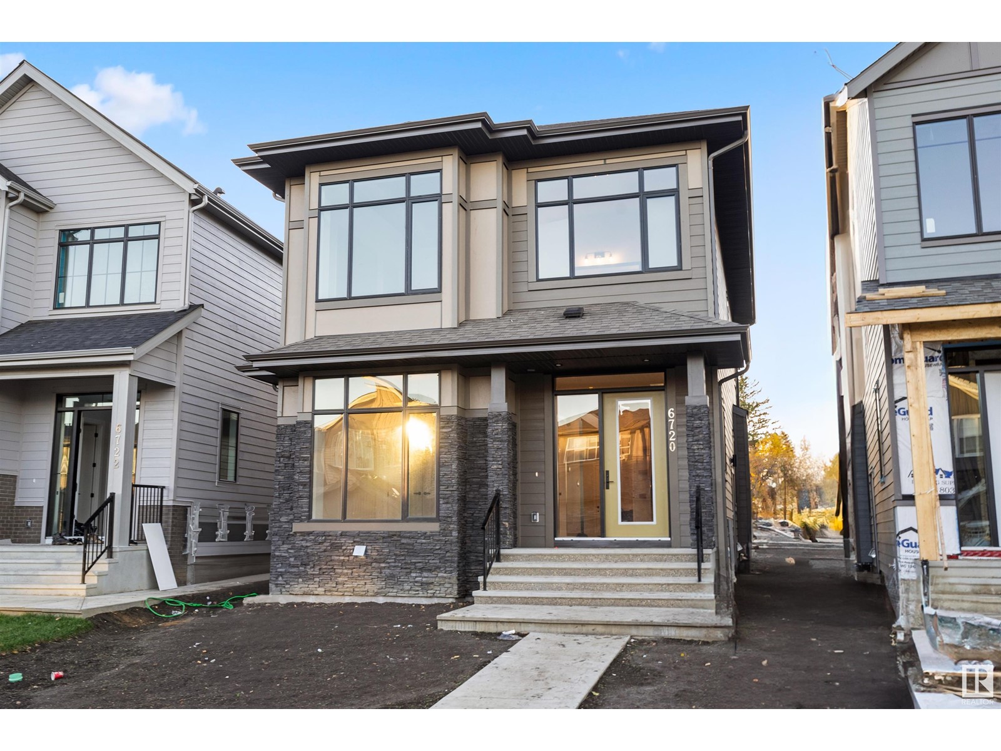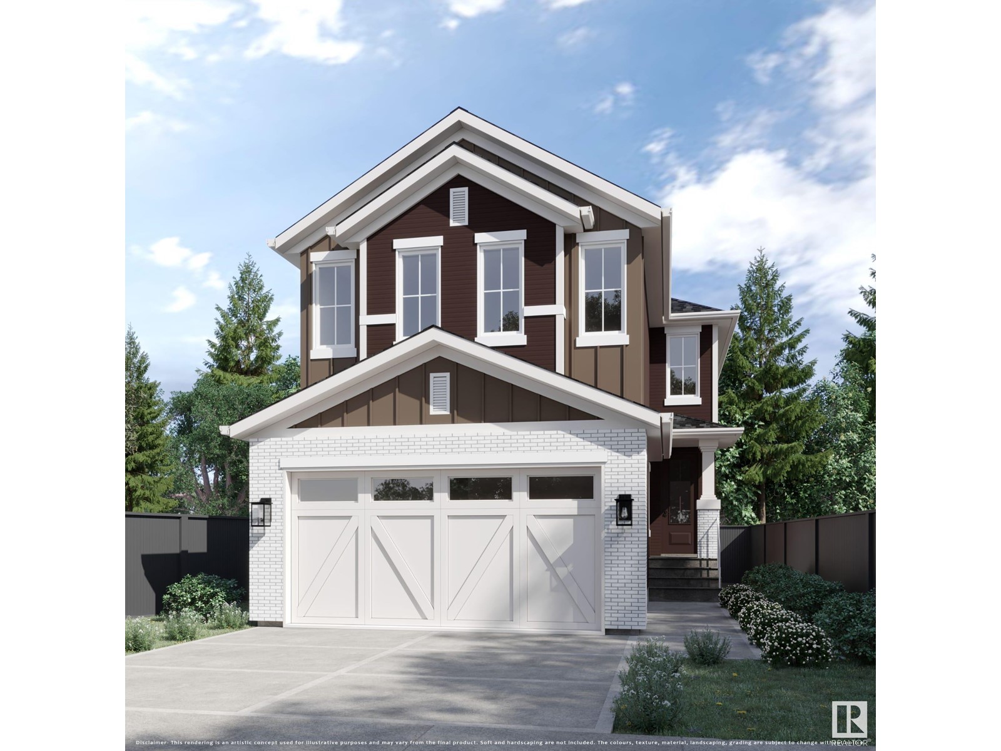Free account required
Unlock the full potential of your property search with a free account! Here's what you'll gain immediate access to:
- Exclusive Access to Every Listing
- Personalized Search Experience
- Favorite Properties at Your Fingertips
- Stay Ahead with Email Alerts

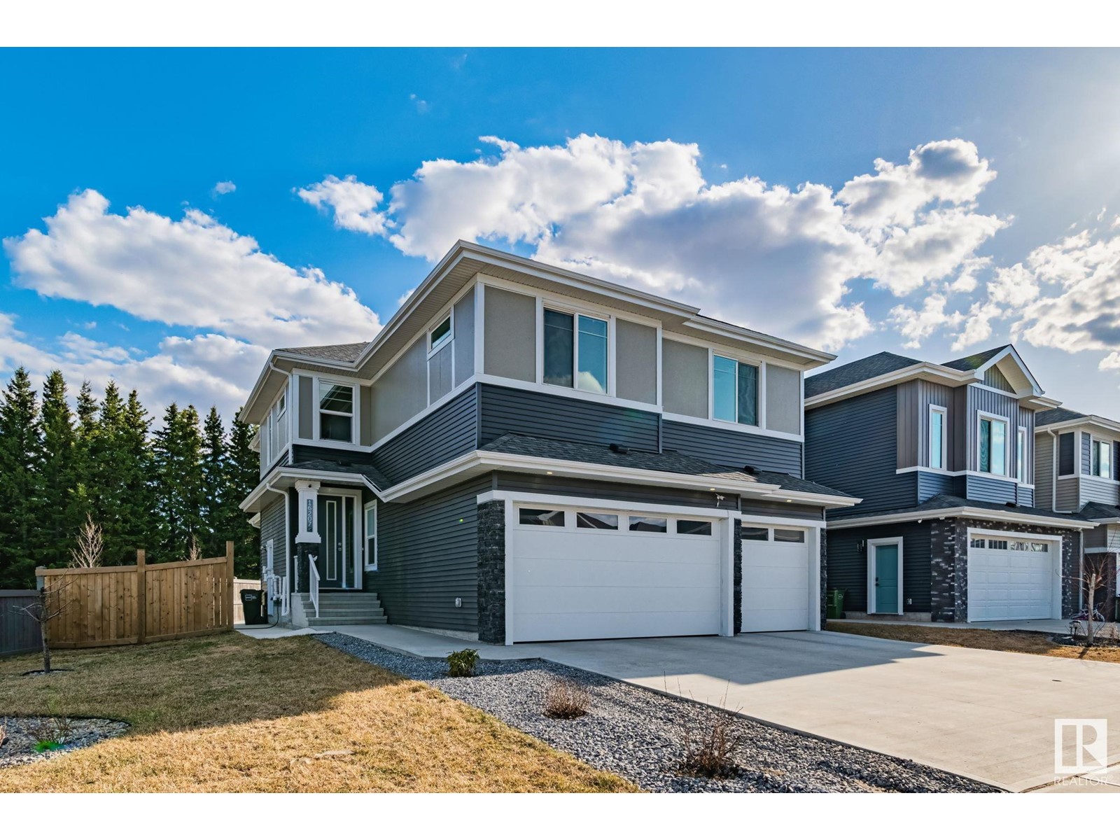
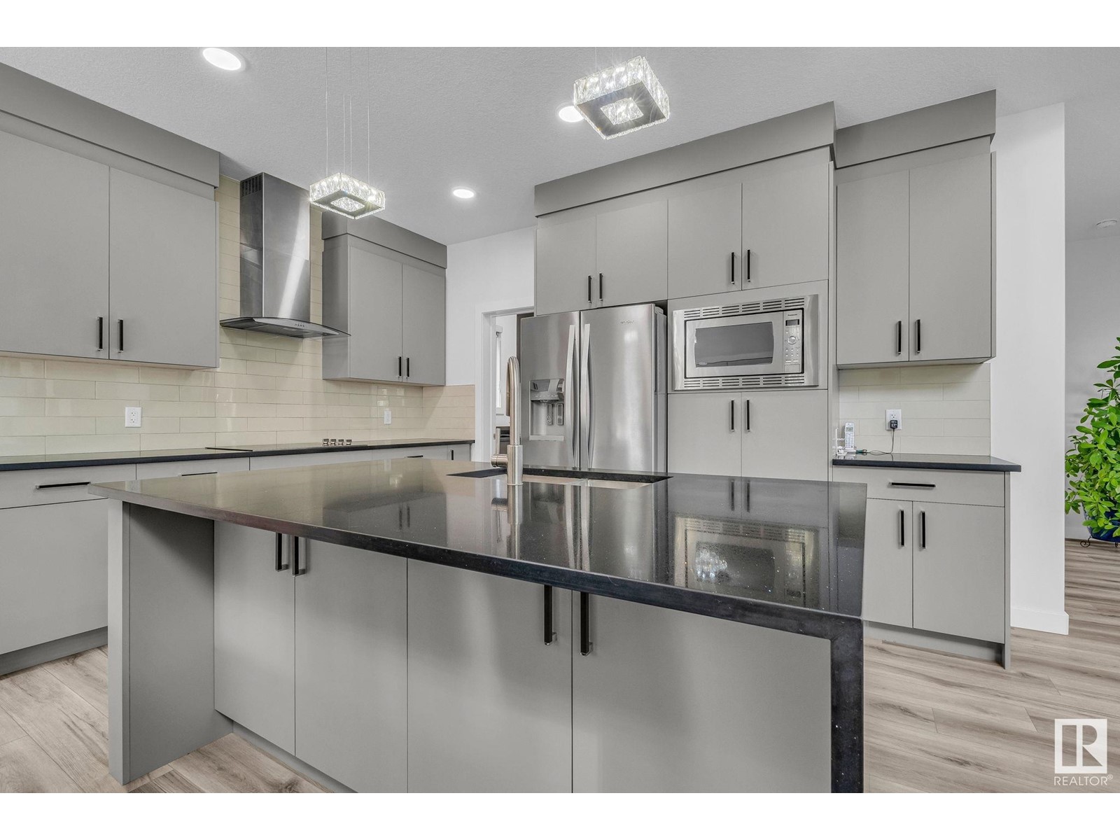
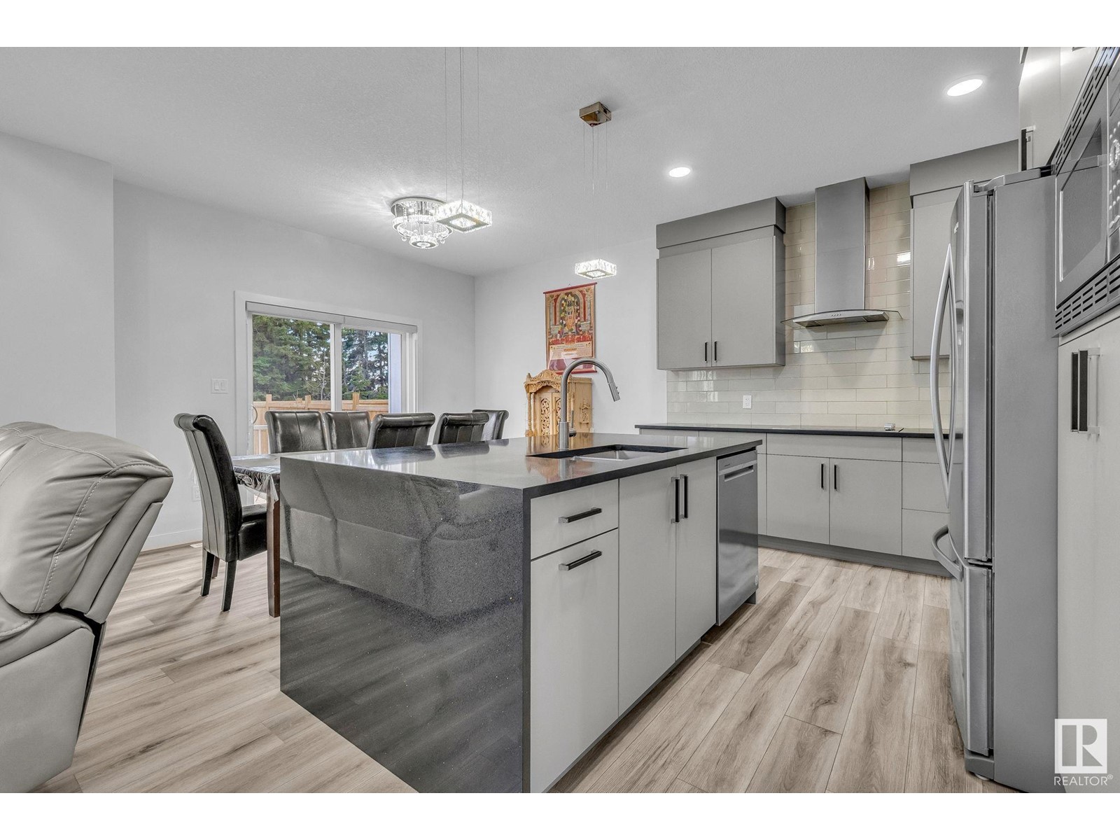
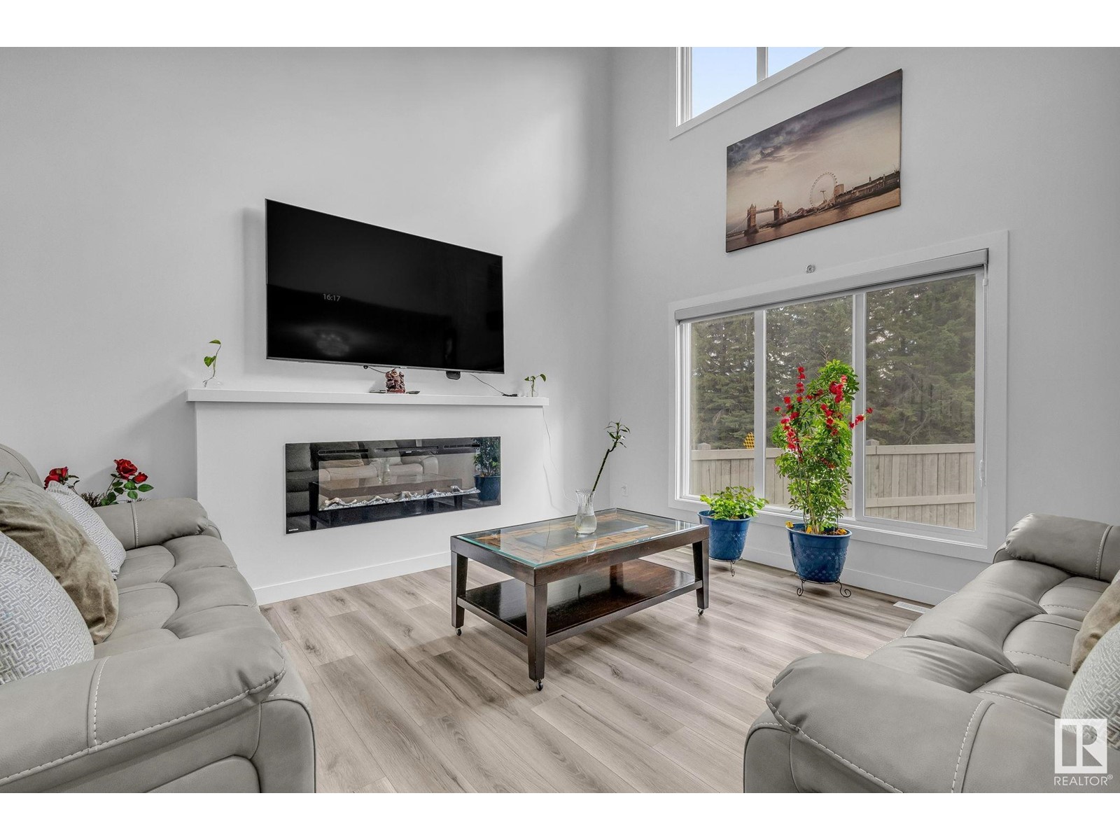
$991,000
16207 34 AV SW SW
Edmonton, Alberta, Alberta, T6W4V7
MLS® Number: E4433367
Property description
Where Elegant Design Meets Exceptional Functionality Welcome to this 2,422 sq. ft. luxury home in Glenridding Ravine—an impressive residence backing onto green space on a premium corner lot. From the heated triple attached garage to the soaring 19’ ceilings and sun-filled open-concept layout, every detail has been carefully curated. The chef’s dream kitchen features granite counters, ceiling-high cabinetry, walk-in pantry, and a fully equipped spice kitchen. A main-floor den/bedroom is perfect for guests or multigenerational living. Upstairs, find a bonus room, laundry, and 4 generous bedrooms—including two master suites, each with ensuites and walk-in closets. One suite opens to a private balcony with tranquil ravine views. The fully finished basement in-law suite offers a separate entrance, second kitchen, 2 bedrooms, and ample living space. Enjoy a large deck, landscaped pie-shaped yard, and quick access to schools, trails, ponds, and amenities—this is refined family living at its finest.
Building information
Type
*****
Appliances
*****
Basement Development
*****
Basement Type
*****
Constructed Date
*****
Construction Style Attachment
*****
Fireplace Fuel
*****
Fireplace Present
*****
Fireplace Type
*****
Heating Type
*****
Size Interior
*****
Stories Total
*****
Land information
Amenities
*****
Fence Type
*****
Size Irregular
*****
Size Total
*****
Rooms
Upper Level
Bonus Room
*****
Bedroom 4
*****
Bedroom 3
*****
Bedroom 2
*****
Primary Bedroom
*****
Main level
Den
*****
Kitchen
*****
Dining room
*****
Living room
*****
Basement
Bedroom 6
*****
Bedroom 5
*****
Upper Level
Bonus Room
*****
Bedroom 4
*****
Bedroom 3
*****
Bedroom 2
*****
Primary Bedroom
*****
Main level
Den
*****
Kitchen
*****
Dining room
*****
Living room
*****
Basement
Bedroom 6
*****
Bedroom 5
*****
Upper Level
Bonus Room
*****
Bedroom 4
*****
Bedroom 3
*****
Bedroom 2
*****
Primary Bedroom
*****
Main level
Den
*****
Kitchen
*****
Dining room
*****
Living room
*****
Basement
Bedroom 6
*****
Bedroom 5
*****
Upper Level
Bonus Room
*****
Bedroom 4
*****
Bedroom 3
*****
Bedroom 2
*****
Primary Bedroom
*****
Main level
Den
*****
Kitchen
*****
Dining room
*****
Living room
*****
Basement
Bedroom 6
*****
Bedroom 5
*****
Upper Level
Bonus Room
*****
Bedroom 4
*****
Bedroom 3
*****
Bedroom 2
*****
Primary Bedroom
*****
Main level
Den
*****
Courtesy of RE/MAX Excellence
Book a Showing for this property
Please note that filling out this form you'll be registered and your phone number without the +1 part will be used as a password.
