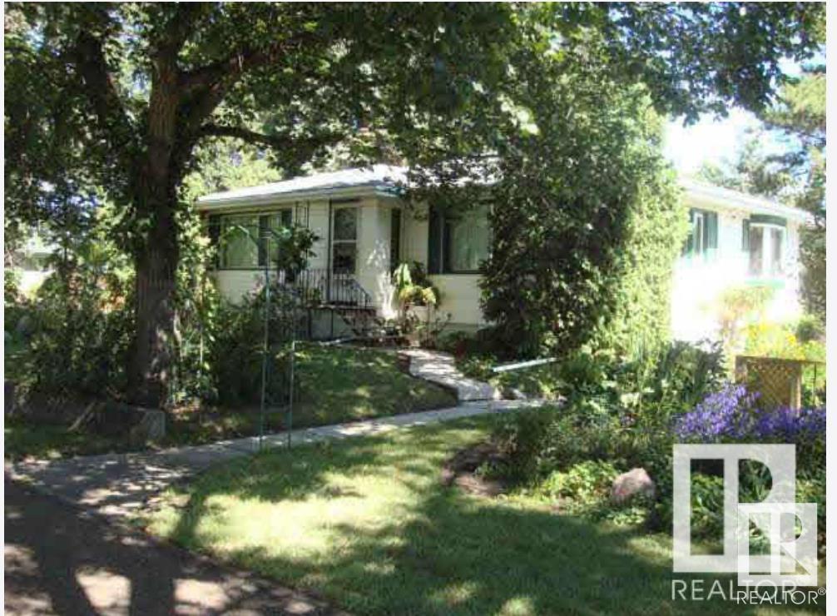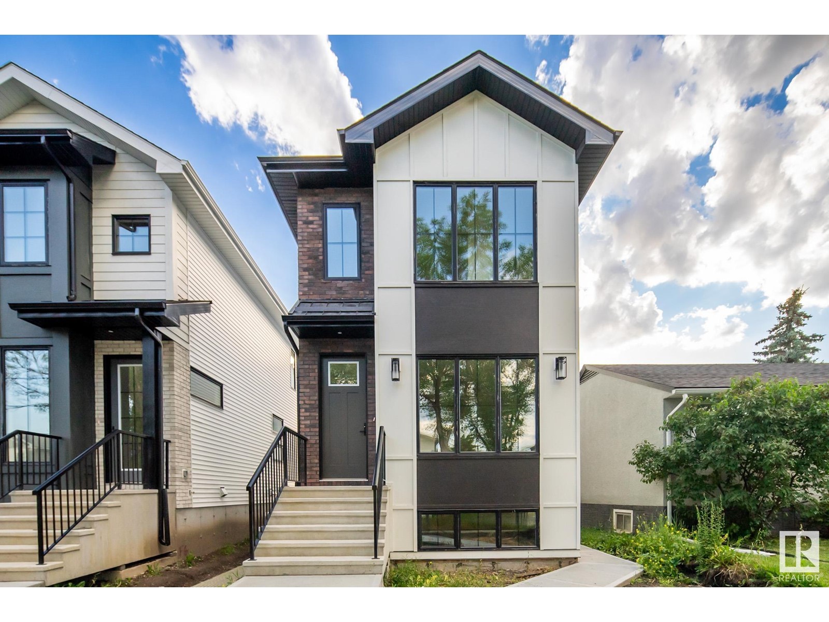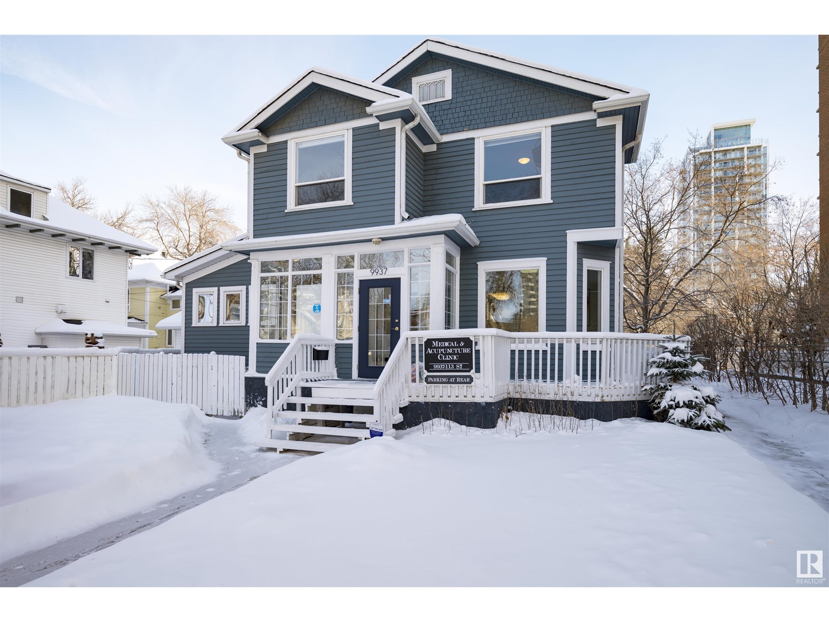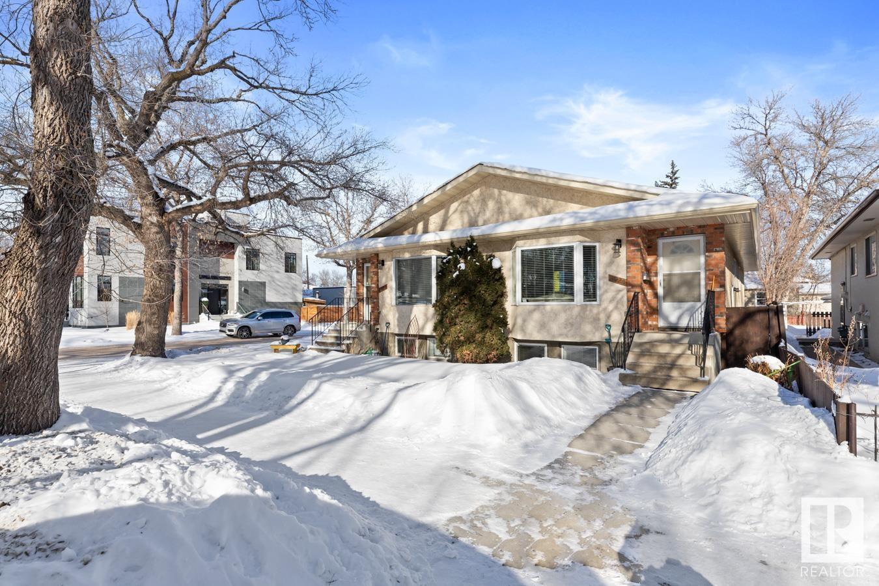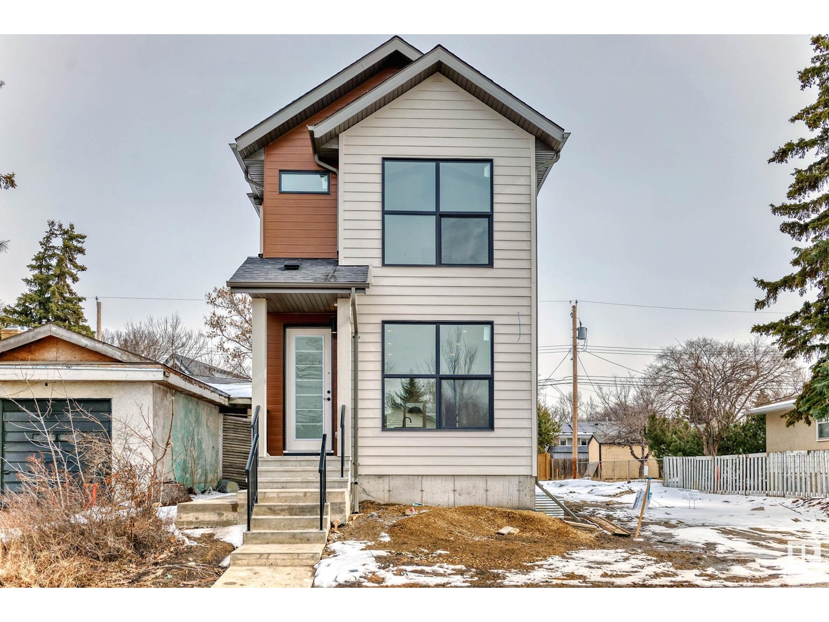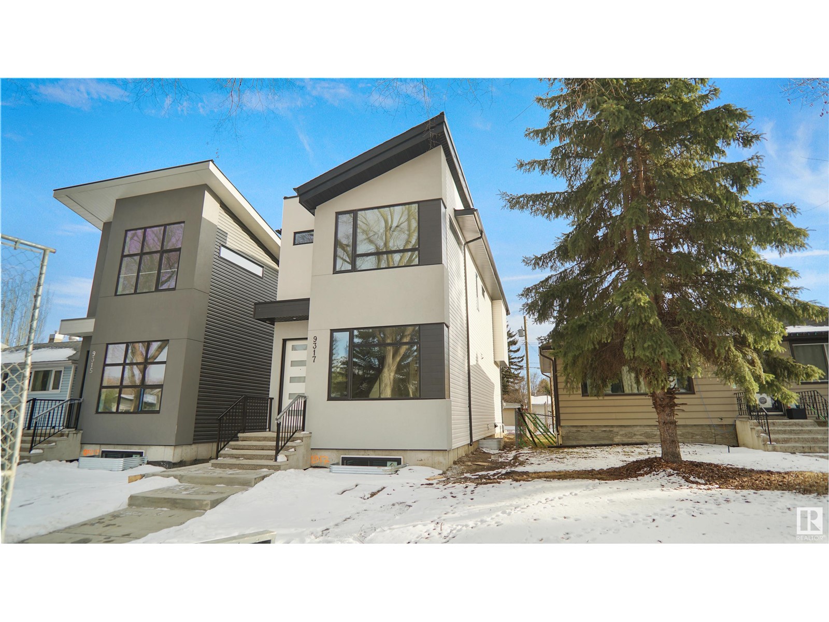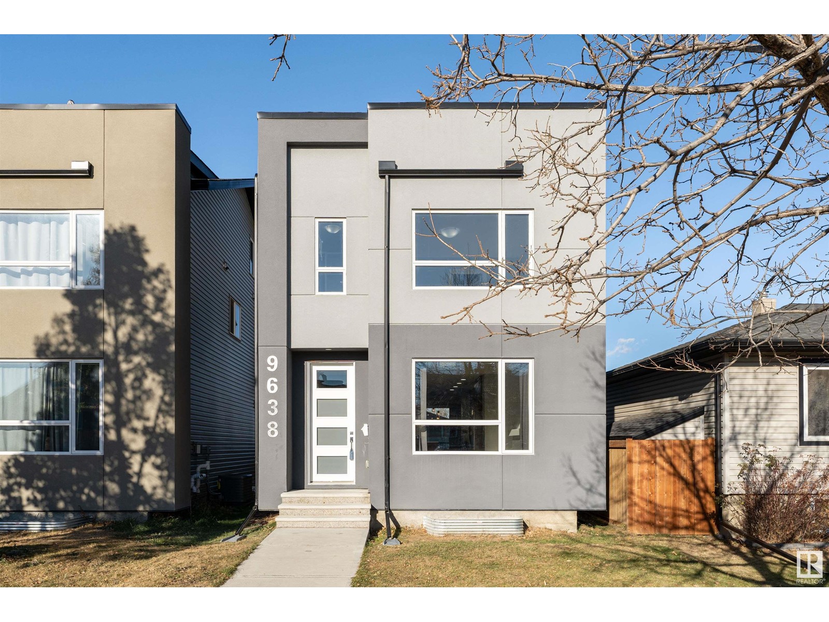Free account required
Unlock the full potential of your property search with a free account! Here's what you'll gain immediate access to:
- Exclusive Access to Every Listing
- Personalized Search Experience
- Favorite Properties at Your Fingertips
- Stay Ahead with Email Alerts
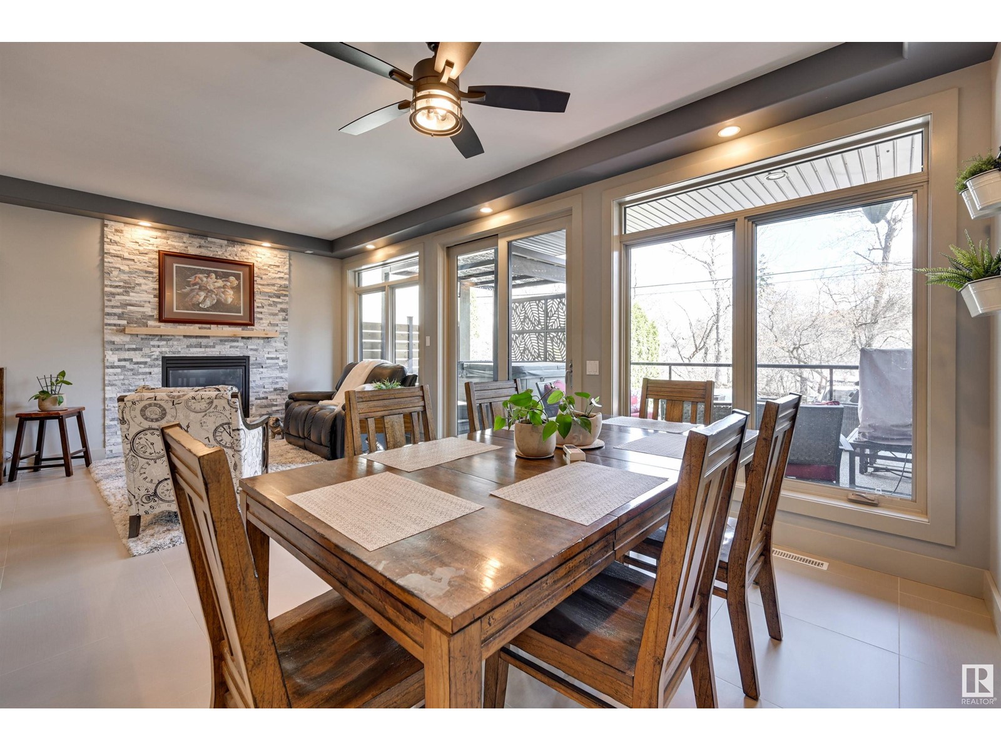
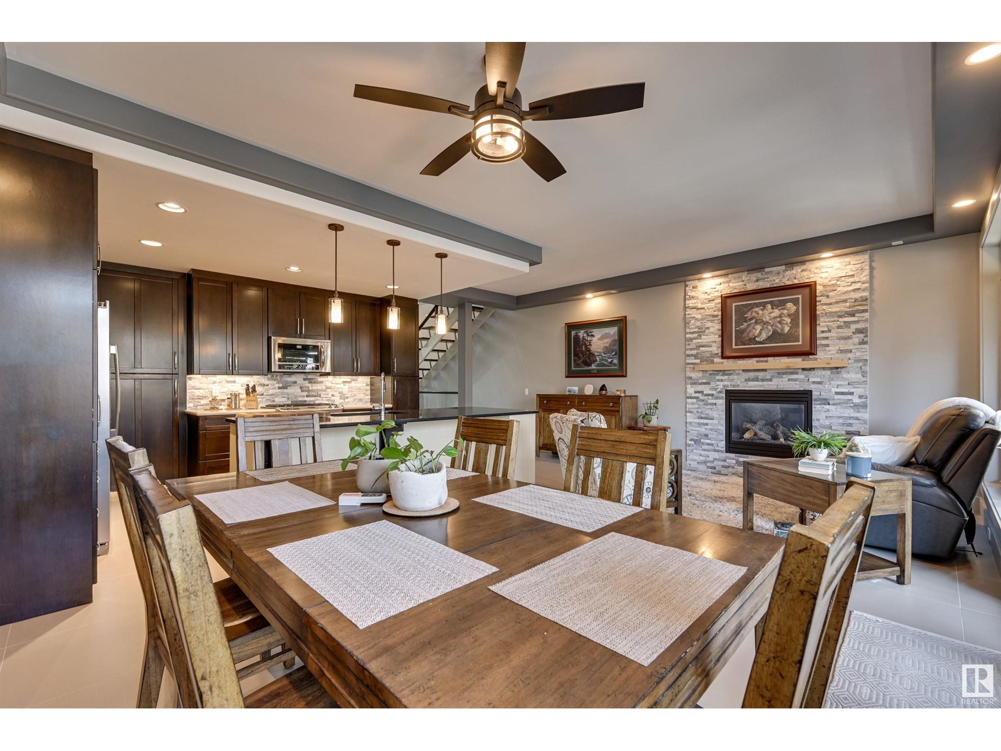
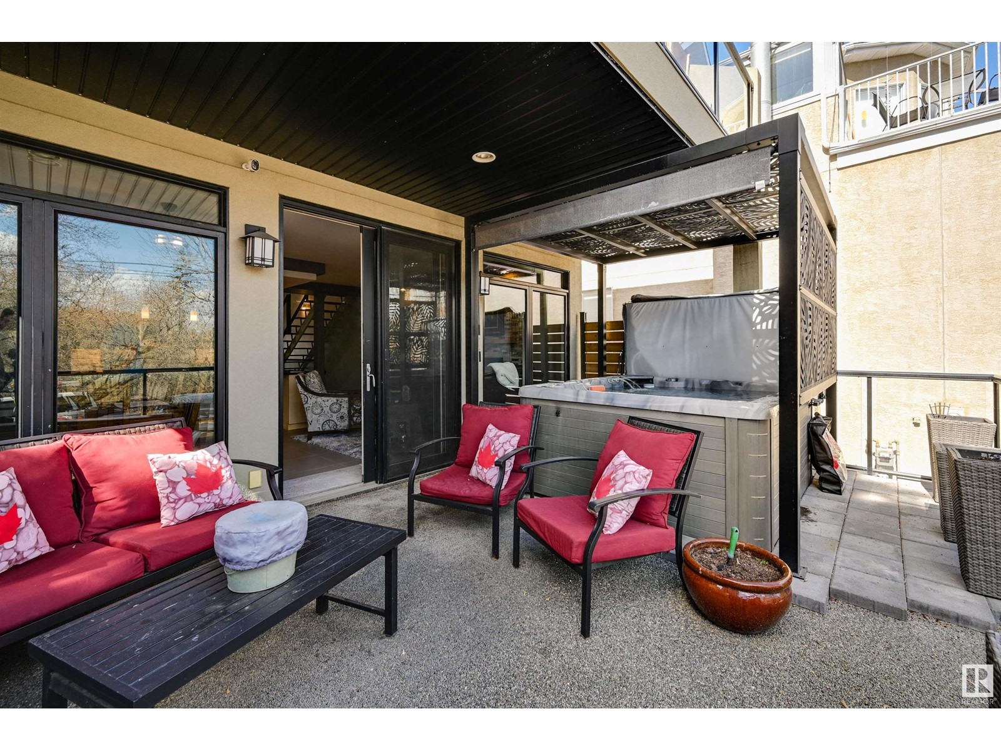
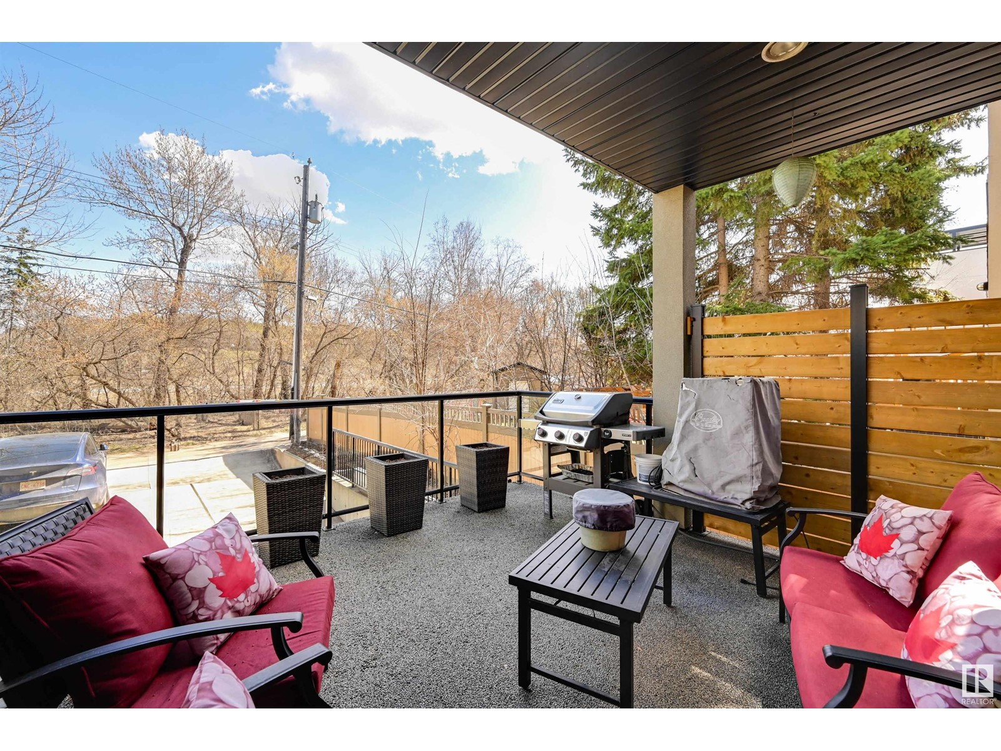
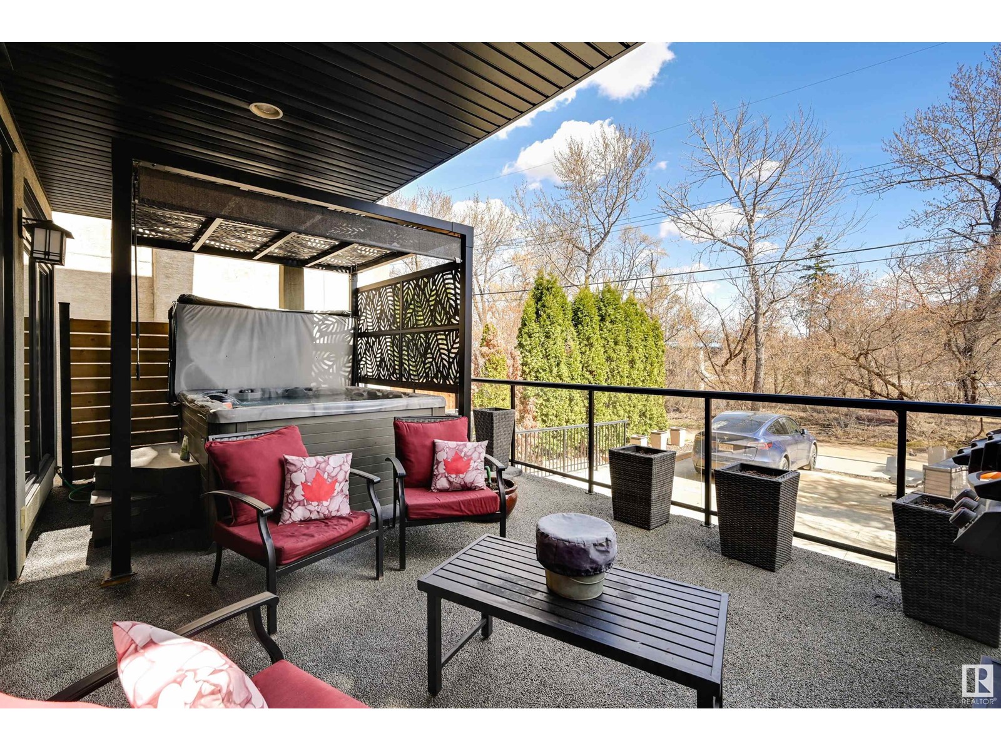
$790,000
10221 88 ST NW
Edmonton, Alberta, Alberta, T5H1P4
MLS® Number: E4432979
Property description
River backing executive home with the river & its trails as your back yard. Located in central Riverdale with a small community vibe & yet is within walking distance to downtown and its offerings. No expenses spared, featuring a total of 3 bdms & 2.5 bths, Acrylic stucco/eifs system, R-26 walls/R-60 roof insulation, In floor heating throughout including the garage, water & drain in the garage, 2 sump pumps, gas line on the lower balcony, & solar panels. Enjoy a beautiful open concept, gourmet kitchen with gas stove, stunning granite island, huge pantry, 2 river facing balconies, gorgeous entertaining spaces with gas fireplaces with the upper having an impressive wet bar. Love the water fall shower, double sinks, and walk-in closet off the large primary bedroom. Then there are the parks, schools, and a golf course just down the street. Commuting is a breeze with close proximity to freeways, bridges & the Henday. There is not much that will compare to the trails and beauty of the river valley. Life is good!
Building information
Type
*****
Appliances
*****
Basement Development
*****
Basement Type
*****
Constructed Date
*****
Construction Style Attachment
*****
Fireplace Fuel
*****
Fireplace Present
*****
Fireplace Type
*****
Half Bath Total
*****
Heating Type
*****
Size Interior
*****
Stories Total
*****
Land information
Amenities
*****
Size Irregular
*****
Size Total
*****
Rooms
Upper Level
Primary Bedroom
*****
Family room
*****
Main level
Bedroom 2
*****
Kitchen
*****
Dining room
*****
Living room
*****
Basement
Bedroom 3
*****
Upper Level
Primary Bedroom
*****
Family room
*****
Main level
Bedroom 2
*****
Kitchen
*****
Dining room
*****
Living room
*****
Basement
Bedroom 3
*****
Upper Level
Primary Bedroom
*****
Family room
*****
Main level
Bedroom 2
*****
Kitchen
*****
Dining room
*****
Living room
*****
Basement
Bedroom 3
*****
Upper Level
Primary Bedroom
*****
Family room
*****
Main level
Bedroom 2
*****
Kitchen
*****
Dining room
*****
Living room
*****
Basement
Bedroom 3
*****
Upper Level
Primary Bedroom
*****
Family room
*****
Main level
Bedroom 2
*****
Kitchen
*****
Dining room
*****
Living room
*****
Basement
Bedroom 3
*****
Upper Level
Primary Bedroom
*****
Family room
*****
Main level
Bedroom 2
*****
Kitchen
*****
Dining room
*****
Living room
*****
Basement
Bedroom 3
*****
Upper Level
Primary Bedroom
*****
Family room
*****
Main level
Bedroom 2
*****
Kitchen
*****
Dining room
*****
Living room
*****
Basement
Bedroom 3
*****
Upper Level
Primary Bedroom
*****
Courtesy of RE/MAX River City
Book a Showing for this property
Please note that filling out this form you'll be registered and your phone number without the +1 part will be used as a password.
