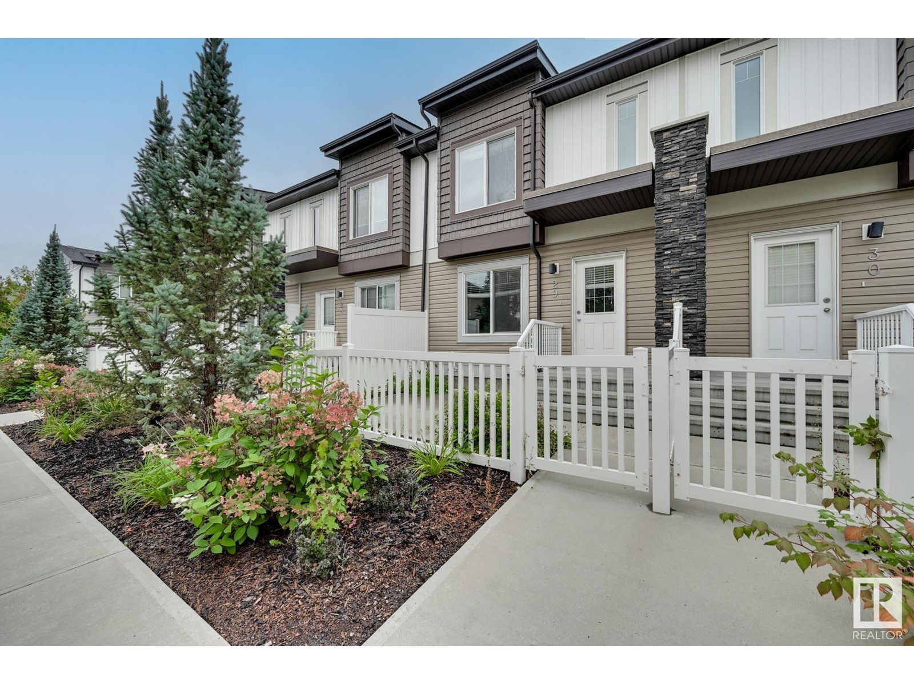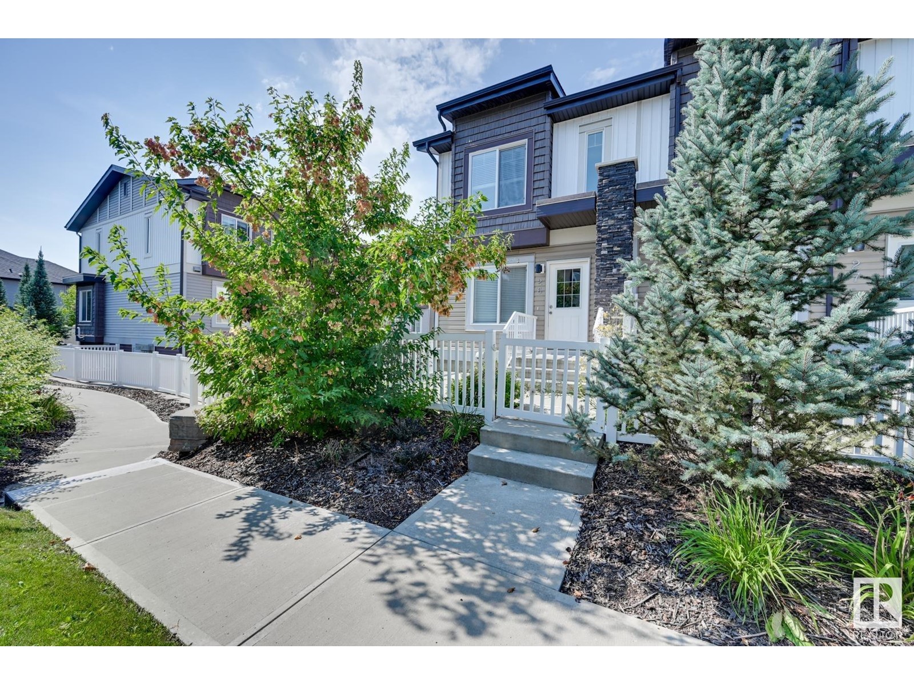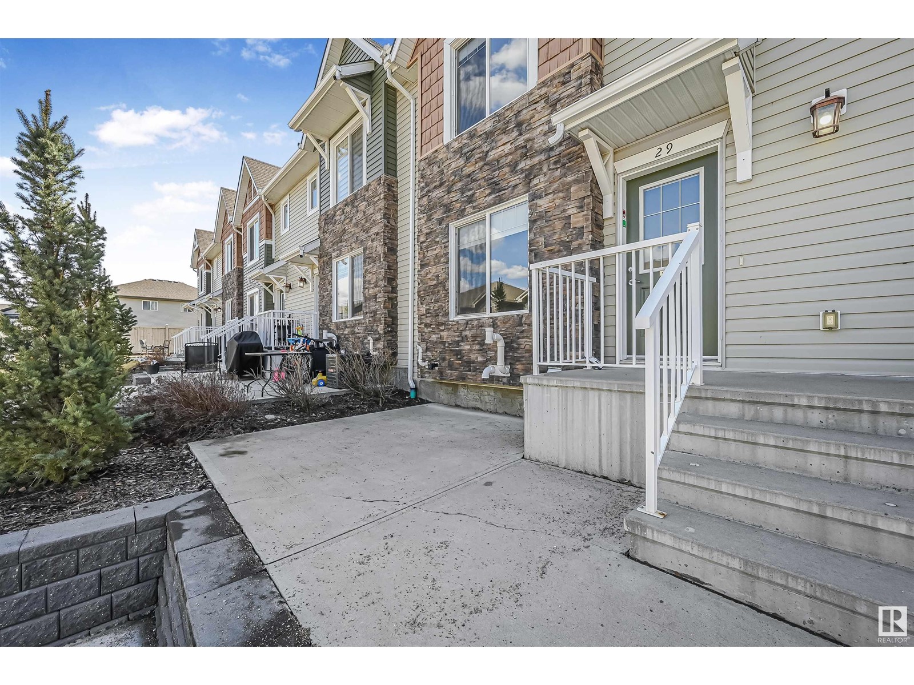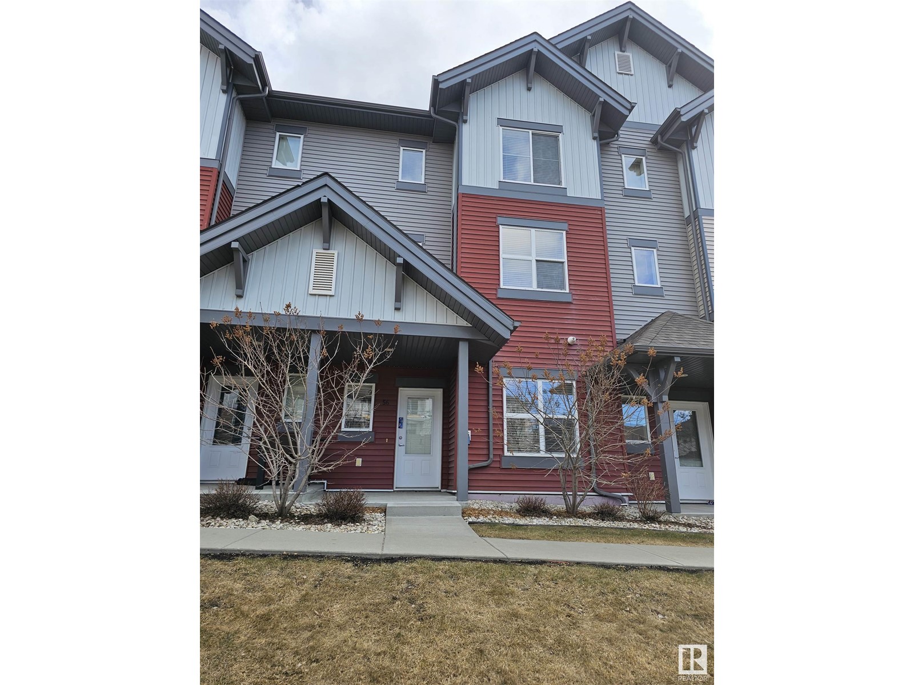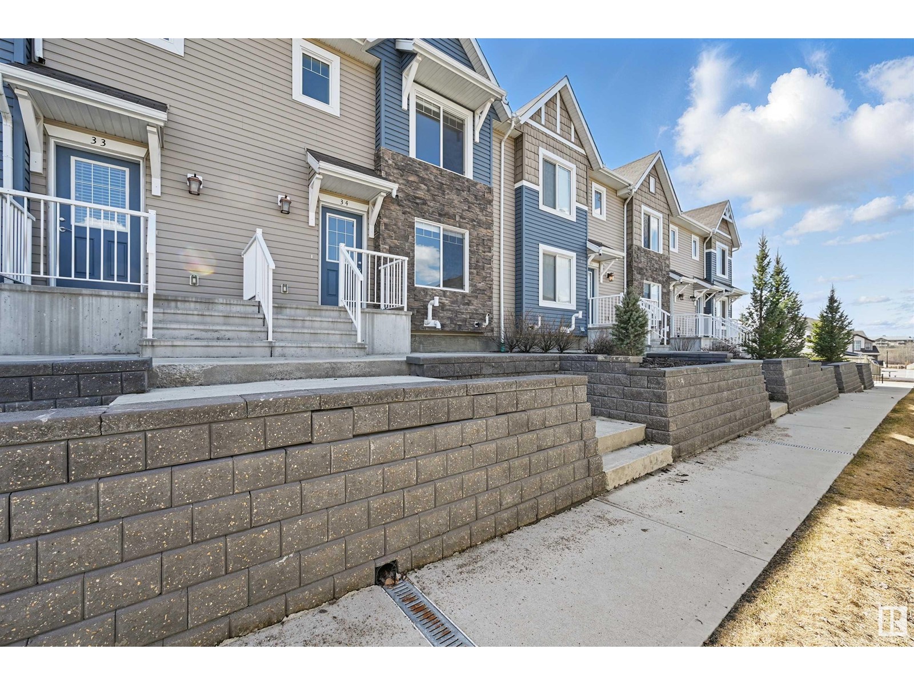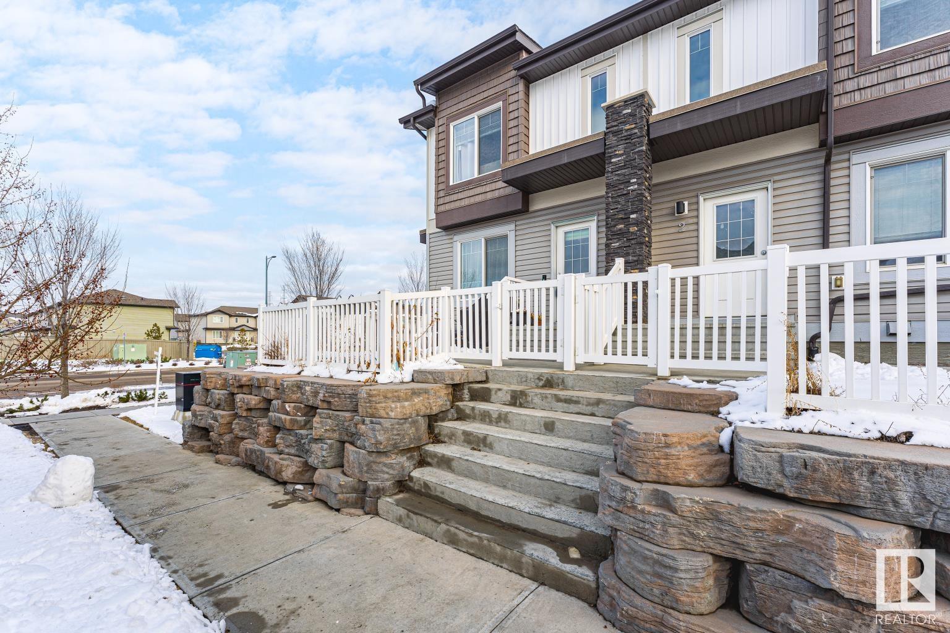Free account required
Unlock the full potential of your property search with a free account! Here's what you'll gain immediate access to:
- Exclusive Access to Every Listing
- Personalized Search Experience
- Favorite Properties at Your Fingertips
- Stay Ahead with Email Alerts
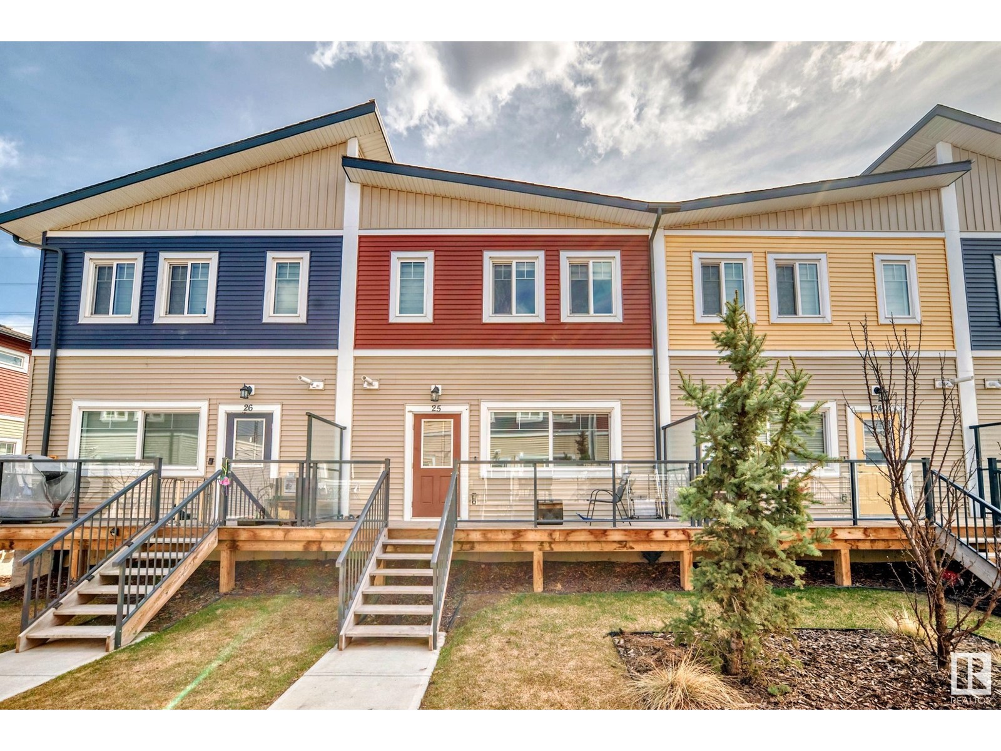
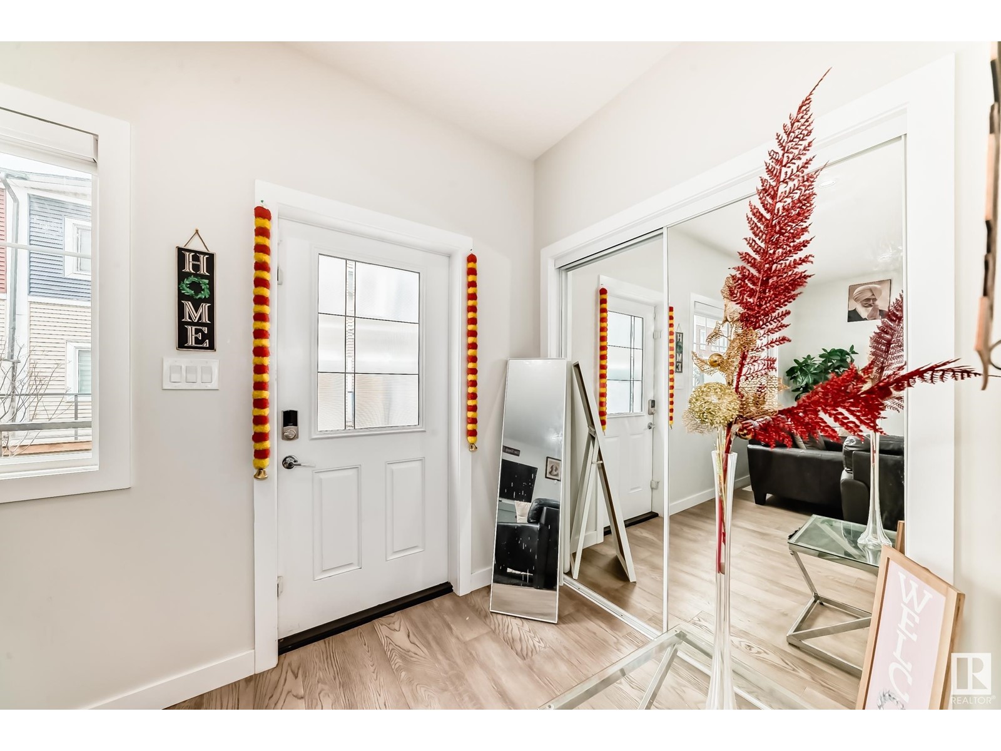
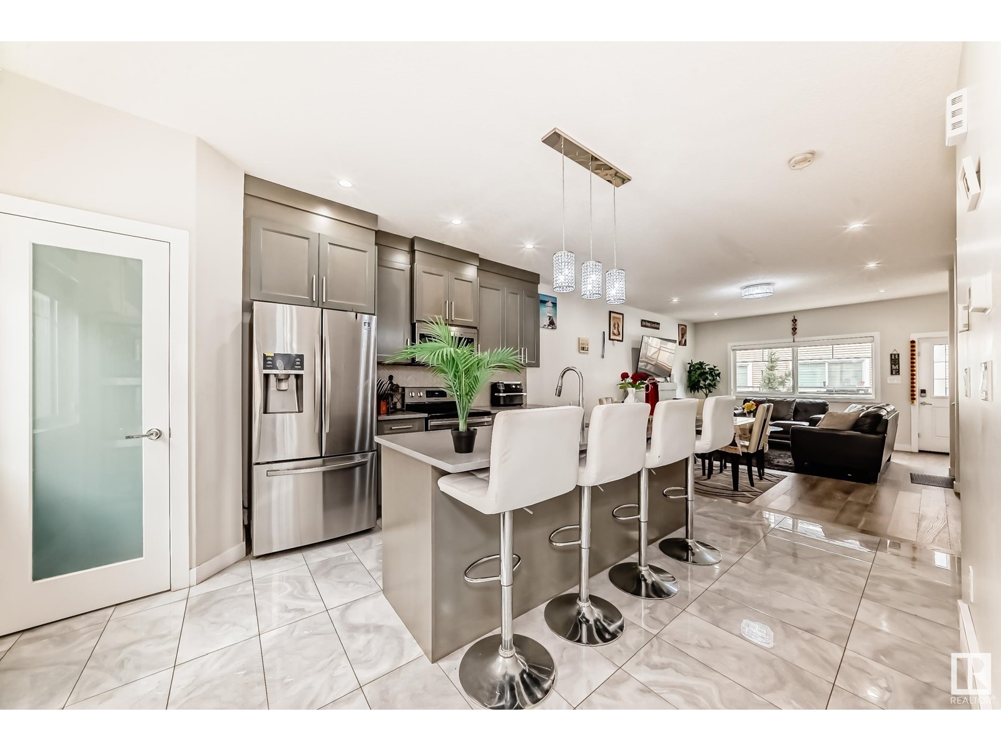
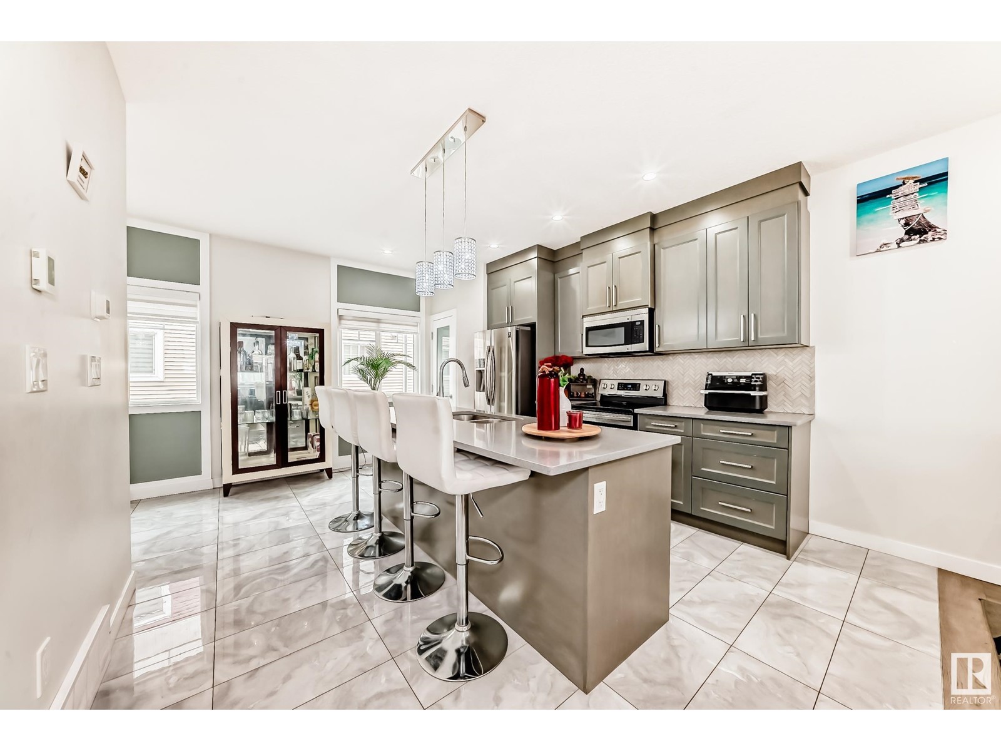
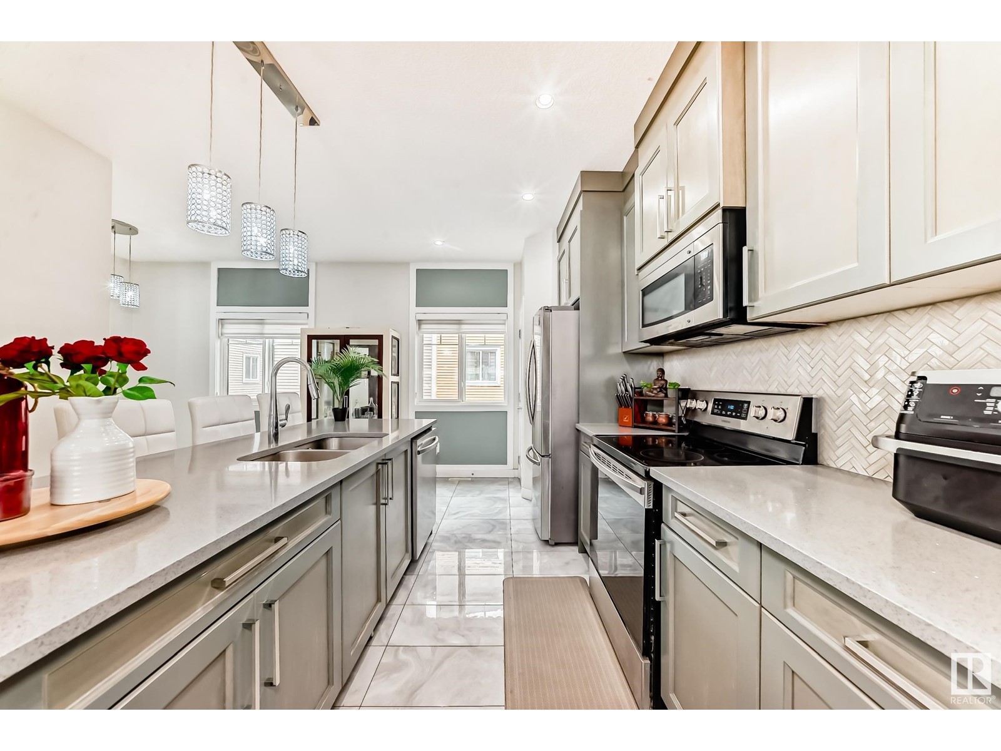
$370,000
#25 2803 14 AV NW
Edmonton, Alberta, Alberta, T6T2K4
MLS® Number: E4432976
Property description
Location Location Location !! Immaculate townhouse unit with a lots of sunlight in Laurel offers 3 bedrooms upstairs including a master bedroom with an en-suite, Featured wall, well spaced closet, soft colour scheme soothing to your eyes and lush carpet flooring throughout. Two more rooms fairly good size and carrying the same theme of colours and right outside there is 2nd full washroom. Skylight ceiling has glass which is amazing in summer time to enjoy the sunshine. Living area welcomes you with big bay window with load of sunshine, 9 feet ceiling, Shinny tiles with LVP flooring is just spotless . Next to Living area you will find beautiful kitchen carrying quartz all over, cabinets all the way to Ceiling, stainless steel appliances all in there with glass pantry with wooden shelves. Close to K9 School , public transportation ,parks ,ANTHONY HENDAY DR and Major grocery stores.. Don't miss it !!
Building information
Type
*****
Amenities
*****
Appliances
*****
Basement Development
*****
Basement Type
*****
Constructed Date
*****
Construction Style Attachment
*****
Fireplace Fuel
*****
Fireplace Present
*****
Fireplace Type
*****
Half Bath Total
*****
Heating Type
*****
Size Interior
*****
Stories Total
*****
Land information
Amenities
*****
Size Irregular
*****
Size Total
*****
Rooms
Upper Level
Laundry room
*****
Bedroom 3
*****
Bedroom 2
*****
Primary Bedroom
*****
Main level
Kitchen
*****
Dining room
*****
Living room
*****
Basement
Utility room
*****
Den
*****
Upper Level
Laundry room
*****
Bedroom 3
*****
Bedroom 2
*****
Primary Bedroom
*****
Main level
Kitchen
*****
Dining room
*****
Living room
*****
Basement
Utility room
*****
Den
*****
Upper Level
Laundry room
*****
Bedroom 3
*****
Bedroom 2
*****
Primary Bedroom
*****
Main level
Kitchen
*****
Dining room
*****
Living room
*****
Basement
Utility room
*****
Den
*****
Upper Level
Laundry room
*****
Bedroom 3
*****
Bedroom 2
*****
Primary Bedroom
*****
Main level
Kitchen
*****
Dining room
*****
Living room
*****
Basement
Utility room
*****
Den
*****
Upper Level
Laundry room
*****
Bedroom 3
*****
Bedroom 2
*****
Primary Bedroom
*****
Main level
Kitchen
*****
Dining room
*****
Living room
*****
Basement
Utility room
*****
Den
*****
Upper Level
Laundry room
*****
Bedroom 3
*****
Bedroom 2
*****
Primary Bedroom
*****
Main level
Kitchen
*****
Courtesy of MaxWell Polaris
Book a Showing for this property
Please note that filling out this form you'll be registered and your phone number without the +1 part will be used as a password.
