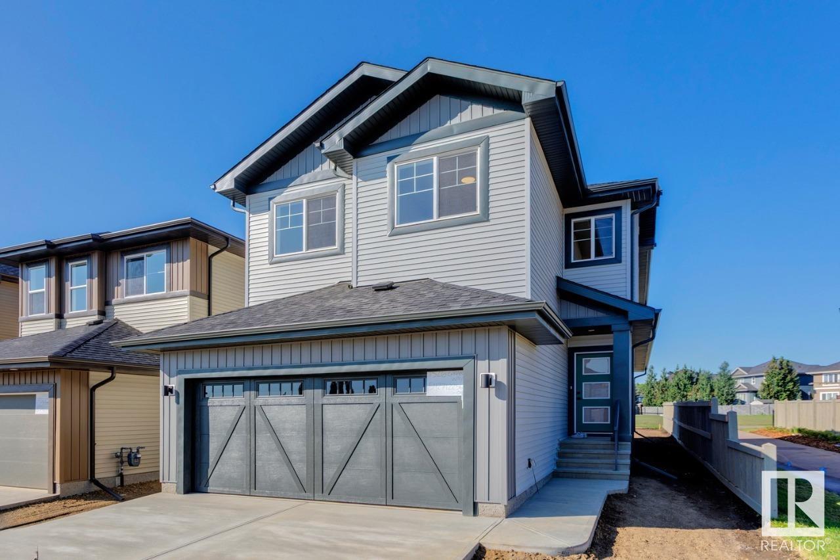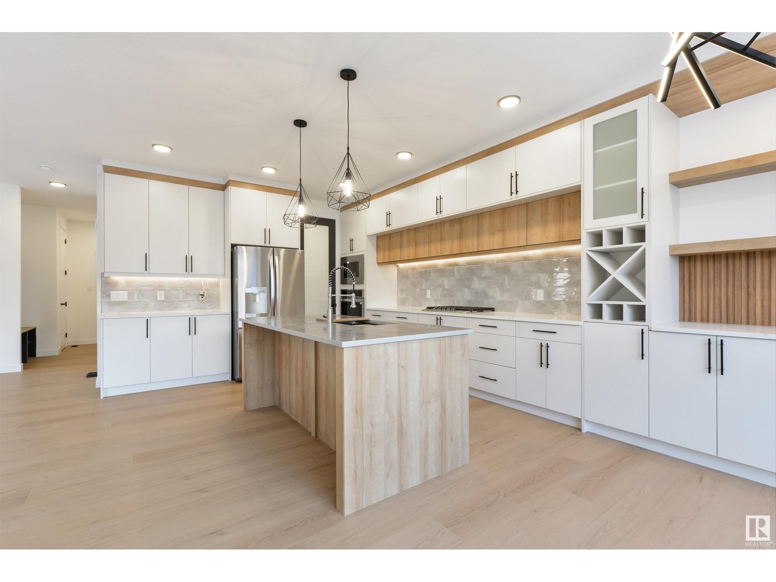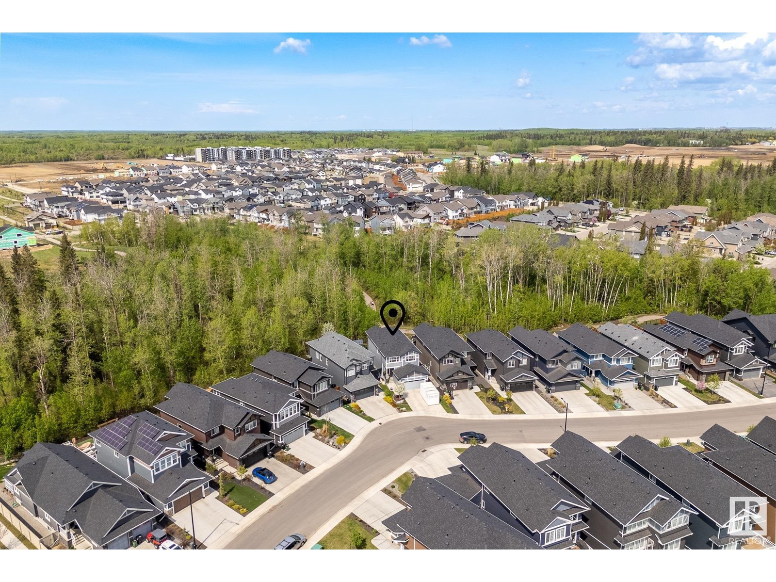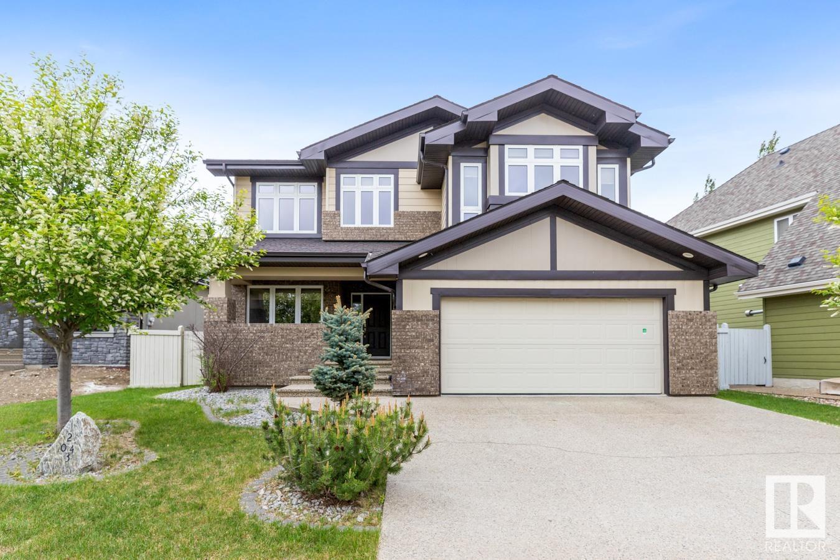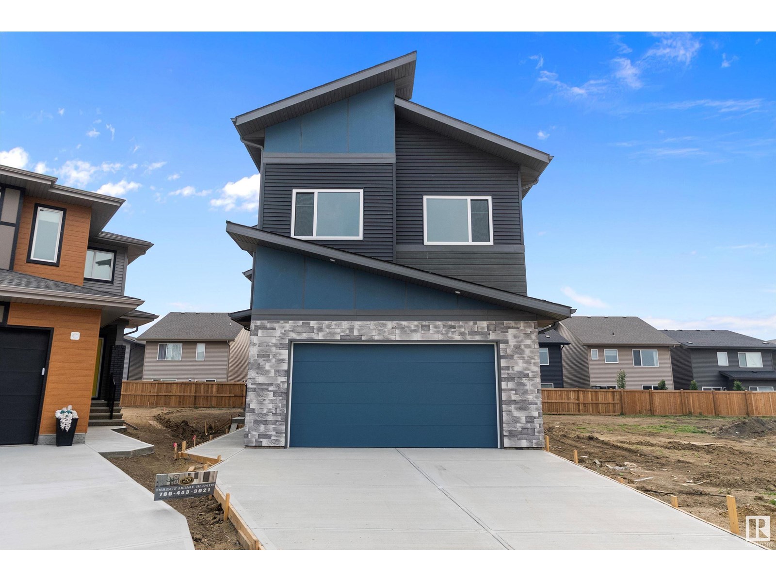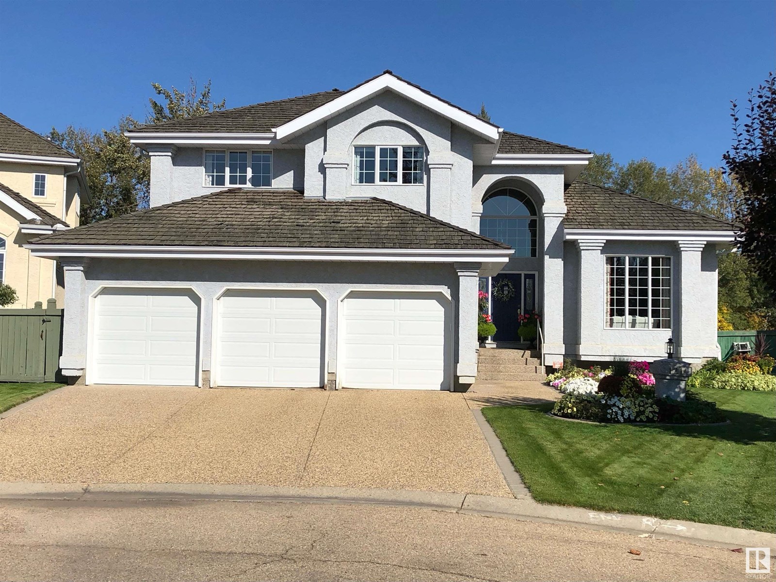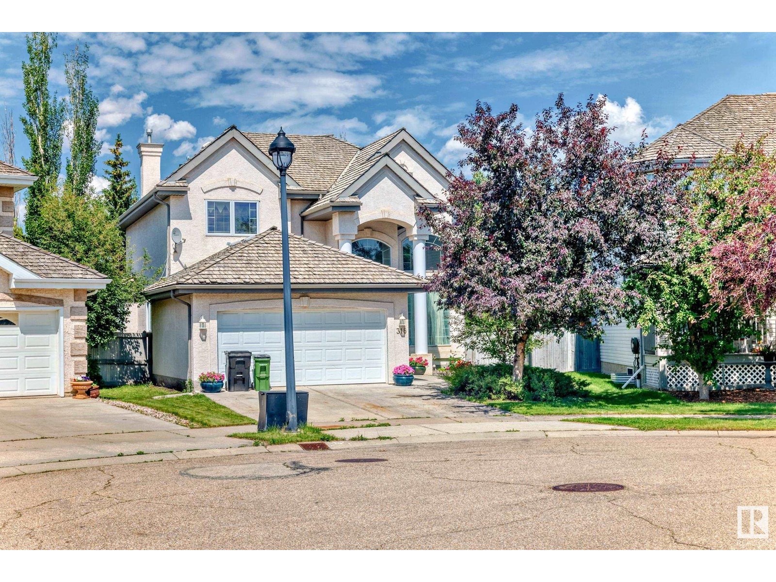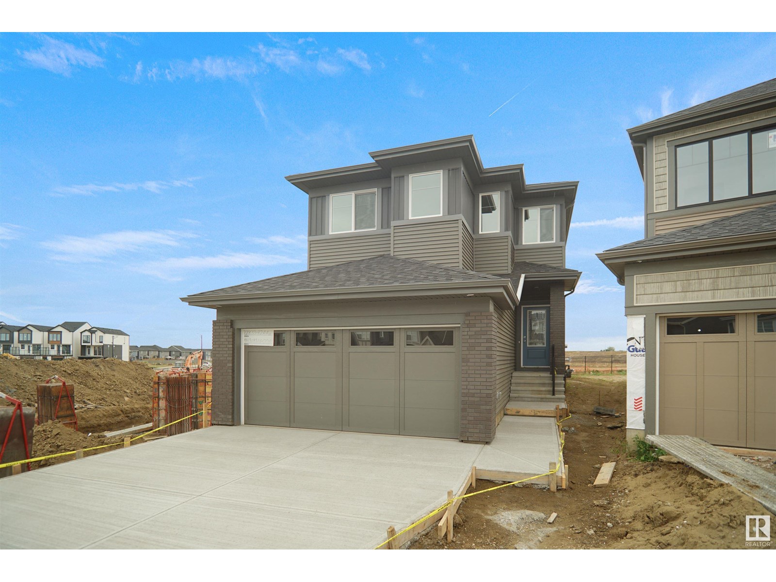Free account required
Unlock the full potential of your property search with a free account! Here's what you'll gain immediate access to:
- Exclusive Access to Every Listing
- Personalized Search Experience
- Favorite Properties at Your Fingertips
- Stay Ahead with Email Alerts
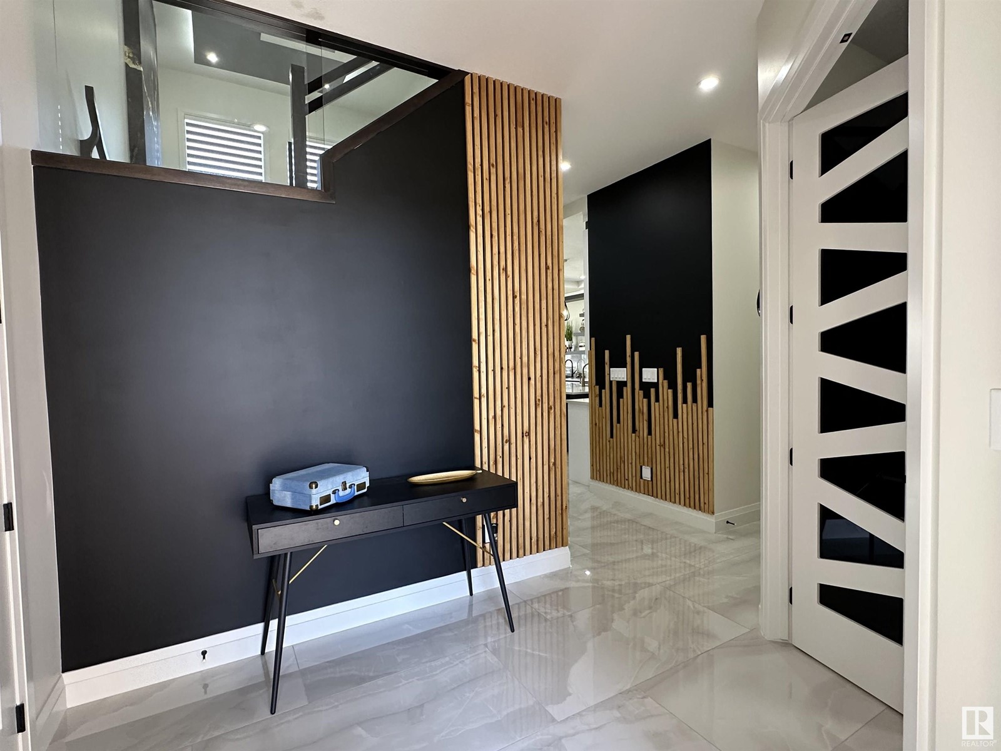
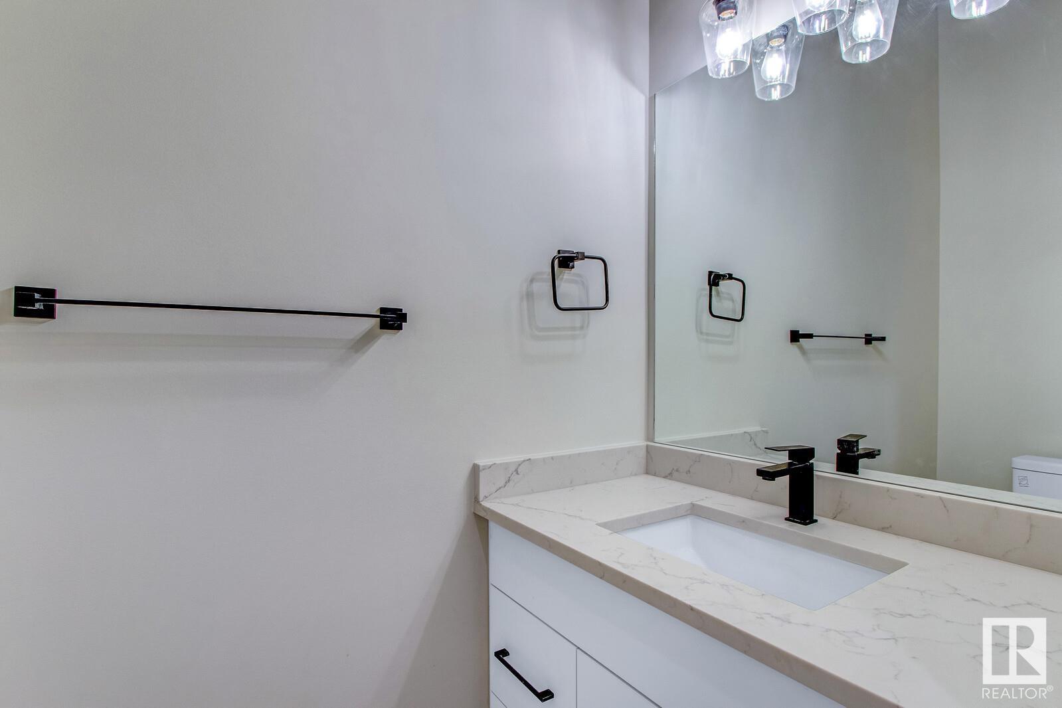
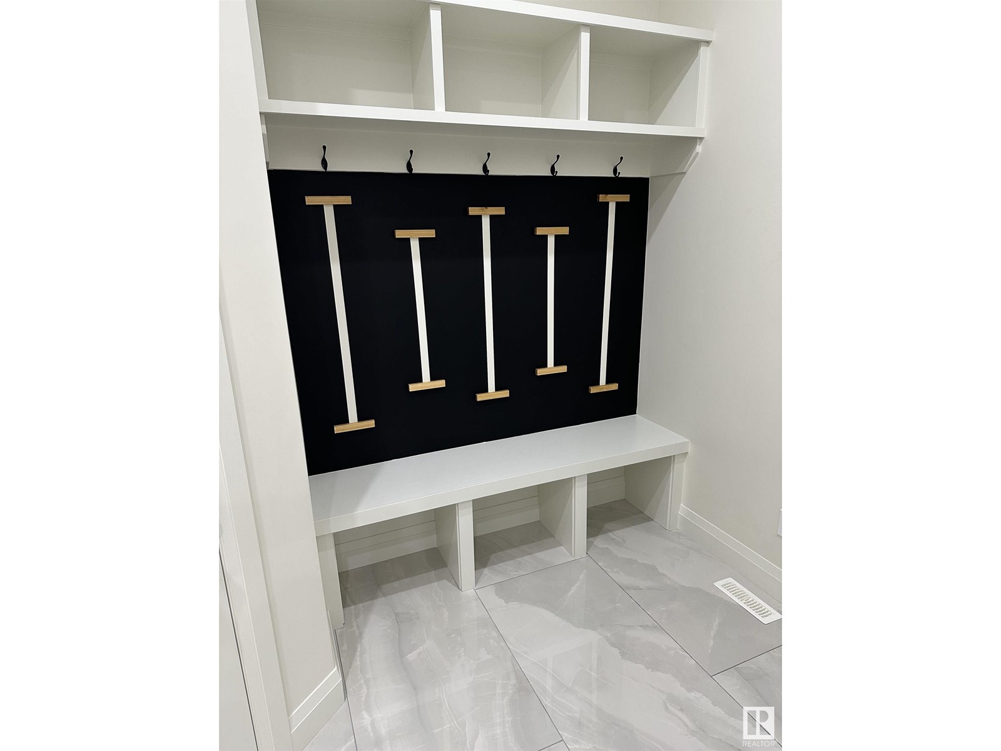
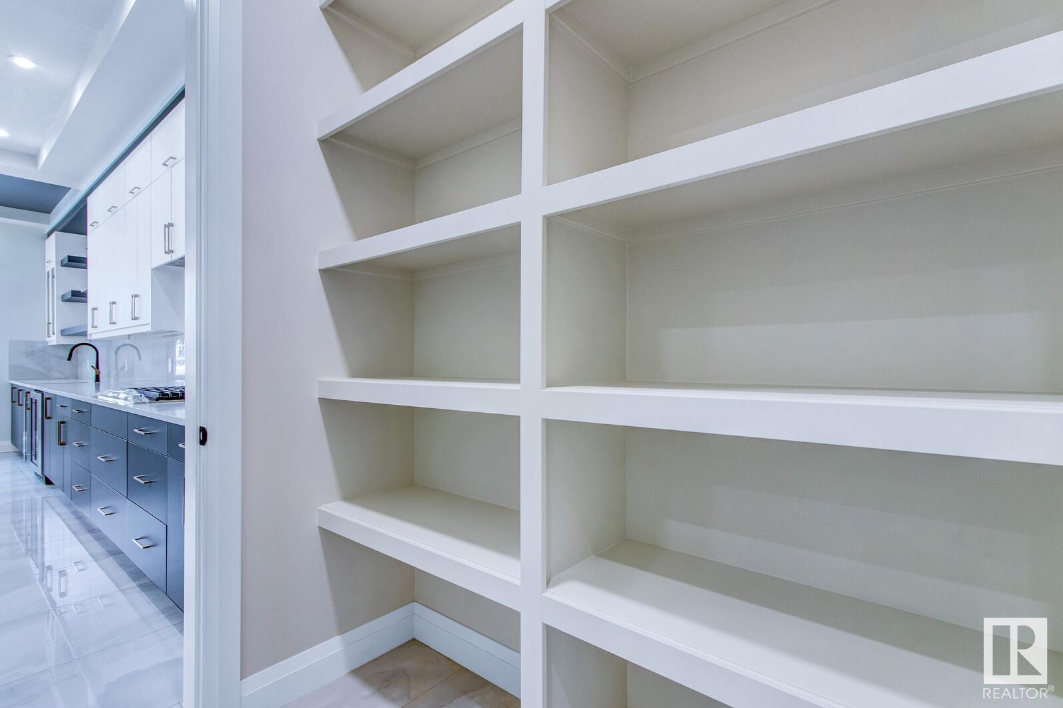
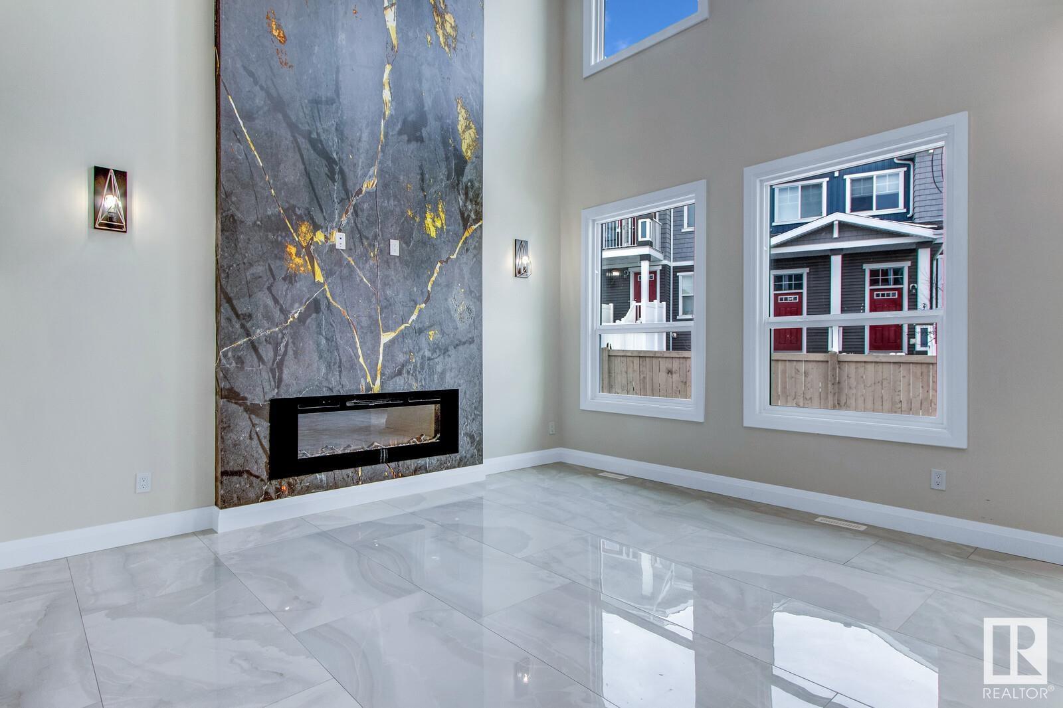
$789,900
6897 Evans WD NW
Edmonton, Alberta, Alberta, T6M2N5
MLS® Number: E4432926
Property description
Is only the best good enough for you? Welcome to a home where luxury meets distinction. This almost-new, residence is the opposite of ordinary—no cookie-cutter design here. Meticulously upgraded from top to bottom, this home offers refined living across 3 spacious bedrooms, 2.5 designer bathrooms, and an expansive bonus room that invites relaxation or entertainment. Step inside to soaring 10-foot ceilings, grand porcelain tile flooring, and a living room anchored by a stunning, toe-warming fireplace. The chef’s kitchen is a showpiece, boasting a massive quartz-center island, upgraded stainless appliances, and a walk-through pantry that is as functional as it is stylish. The upper level impresses with a serene primary suite, second-floor laundry, and thoughtful touches throughout. The separate side entry to the basement opens potential for a future private suite. Complete with a double attached garage and located just minutes from the Anthony Henday and urban convenience, this home is priced with precision
Building information
Type
*****
Amenities
*****
Appliances
*****
Basement Development
*****
Basement Type
*****
Constructed Date
*****
Construction Style Attachment
*****
Fireplace Fuel
*****
Fireplace Present
*****
Fireplace Type
*****
Fire Protection
*****
Half Bath Total
*****
Heating Type
*****
Size Interior
*****
Stories Total
*****
Land information
Amenities
*****
Fence Type
*****
Size Irregular
*****
Size Total
*****
Rooms
Upper Level
Bonus Room
*****
Bedroom 3
*****
Bedroom 2
*****
Primary Bedroom
*****
Main level
Den
*****
Kitchen
*****
Dining room
*****
Living room
*****
Upper Level
Bonus Room
*****
Bedroom 3
*****
Bedroom 2
*****
Primary Bedroom
*****
Main level
Den
*****
Kitchen
*****
Dining room
*****
Living room
*****
Upper Level
Bonus Room
*****
Bedroom 3
*****
Bedroom 2
*****
Primary Bedroom
*****
Main level
Den
*****
Kitchen
*****
Dining room
*****
Living room
*****
Upper Level
Bonus Room
*****
Bedroom 3
*****
Bedroom 2
*****
Primary Bedroom
*****
Main level
Den
*****
Kitchen
*****
Dining room
*****
Living room
*****
Upper Level
Bonus Room
*****
Bedroom 3
*****
Bedroom 2
*****
Primary Bedroom
*****
Main level
Den
*****
Kitchen
*****
Dining room
*****
Living room
*****
Upper Level
Bonus Room
*****
Bedroom 3
*****
Bedroom 2
*****
Primary Bedroom
*****
Main level
Den
*****
Kitchen
*****
Dining room
*****
Living room
*****
Upper Level
Bonus Room
*****
Bedroom 3
*****
Courtesy of MaxWell Challenge Realty
Book a Showing for this property
Please note that filling out this form you'll be registered and your phone number without the +1 part will be used as a password.
