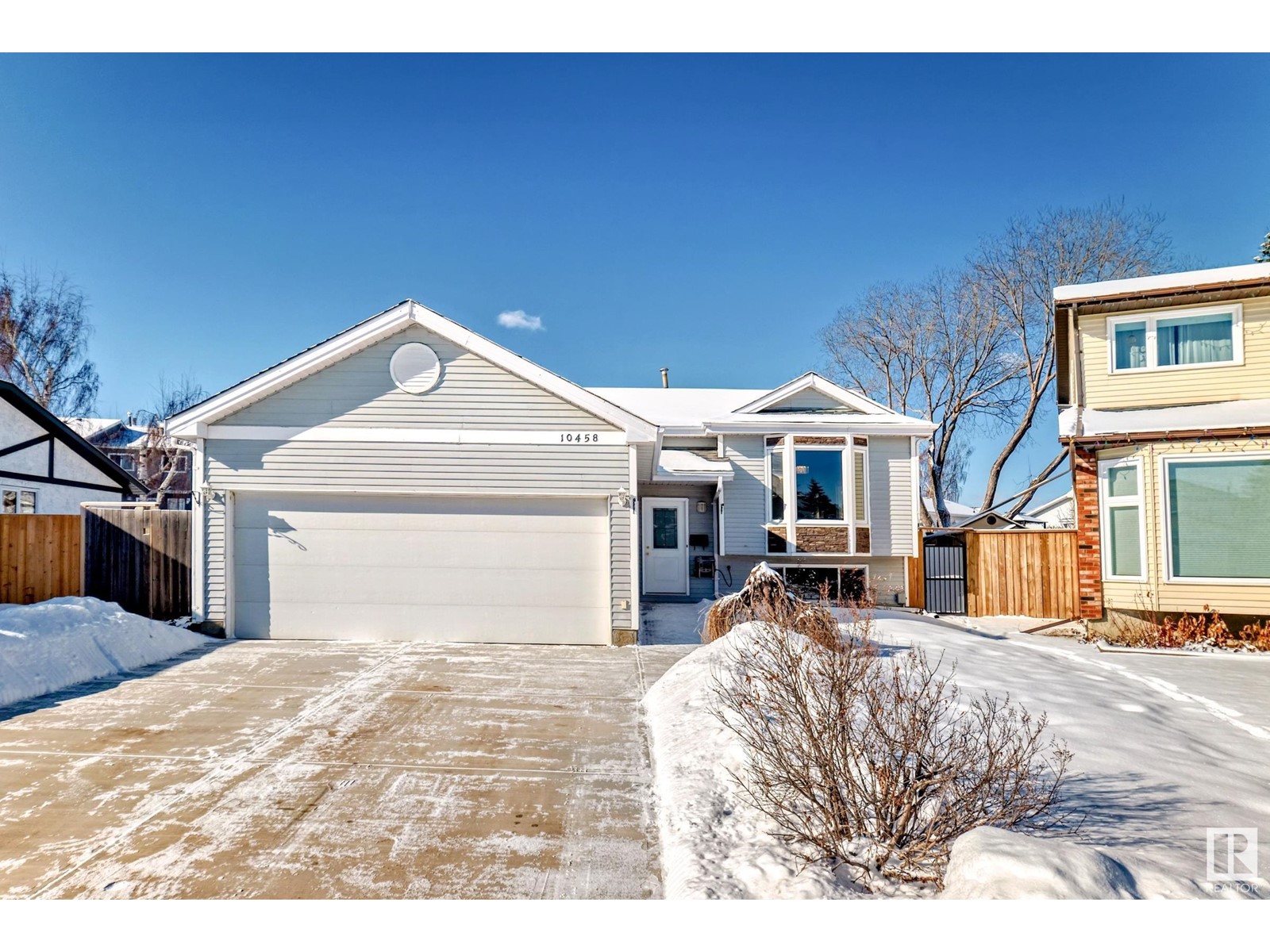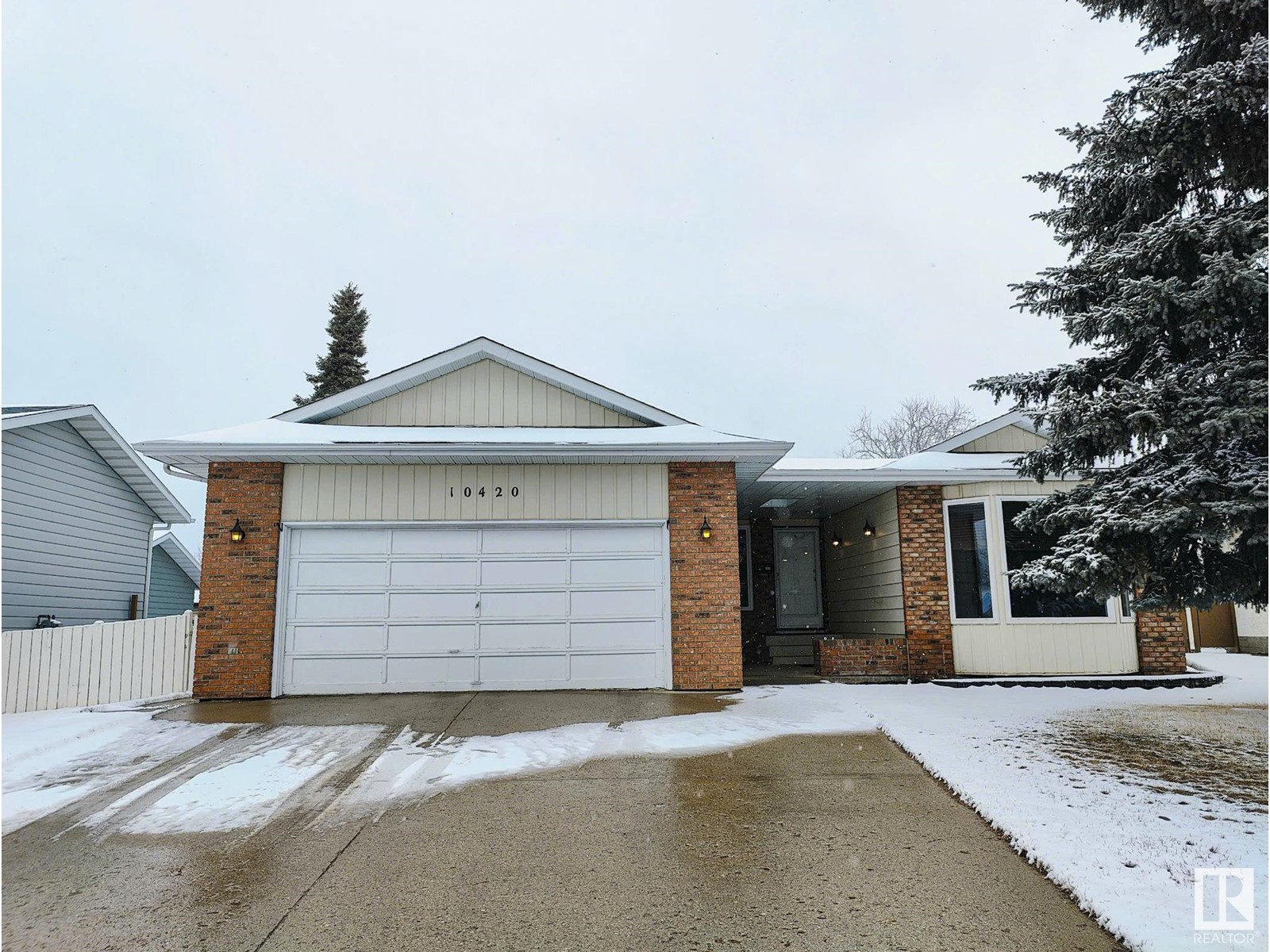Free account required
Unlock the full potential of your property search with a free account! Here's what you'll gain immediate access to:
- Exclusive Access to Every Listing
- Personalized Search Experience
- Favorite Properties at Your Fingertips
- Stay Ahead with Email Alerts
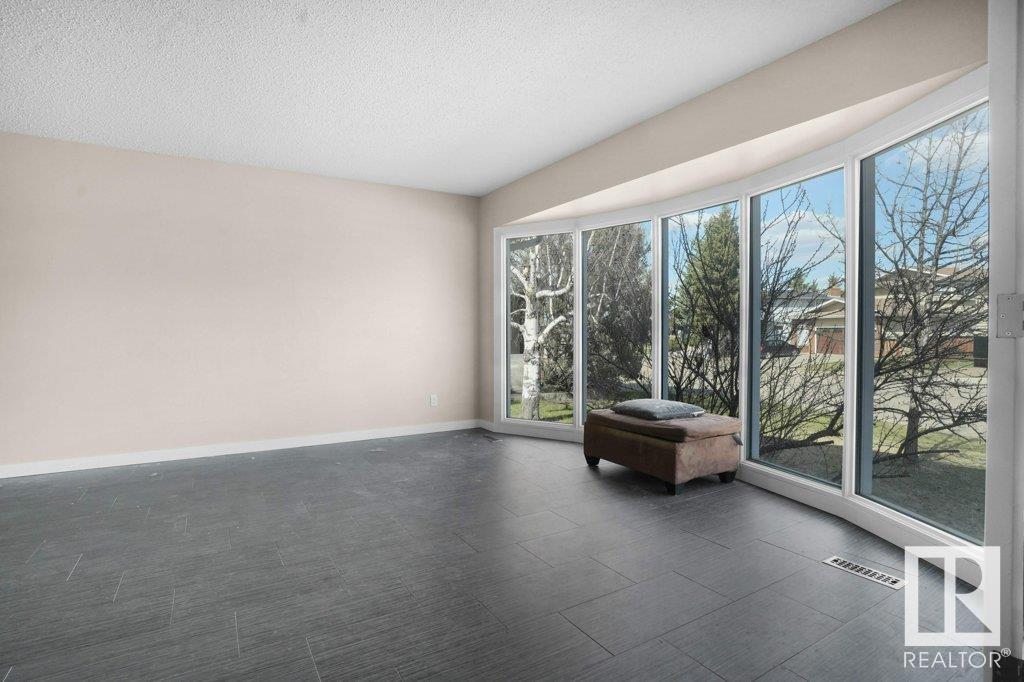
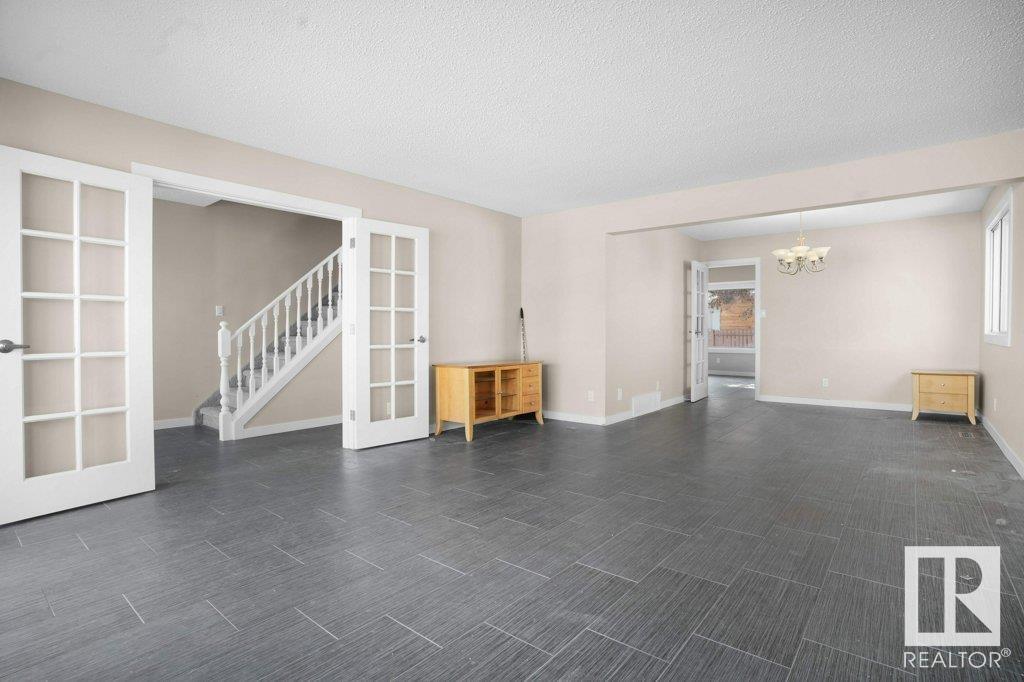
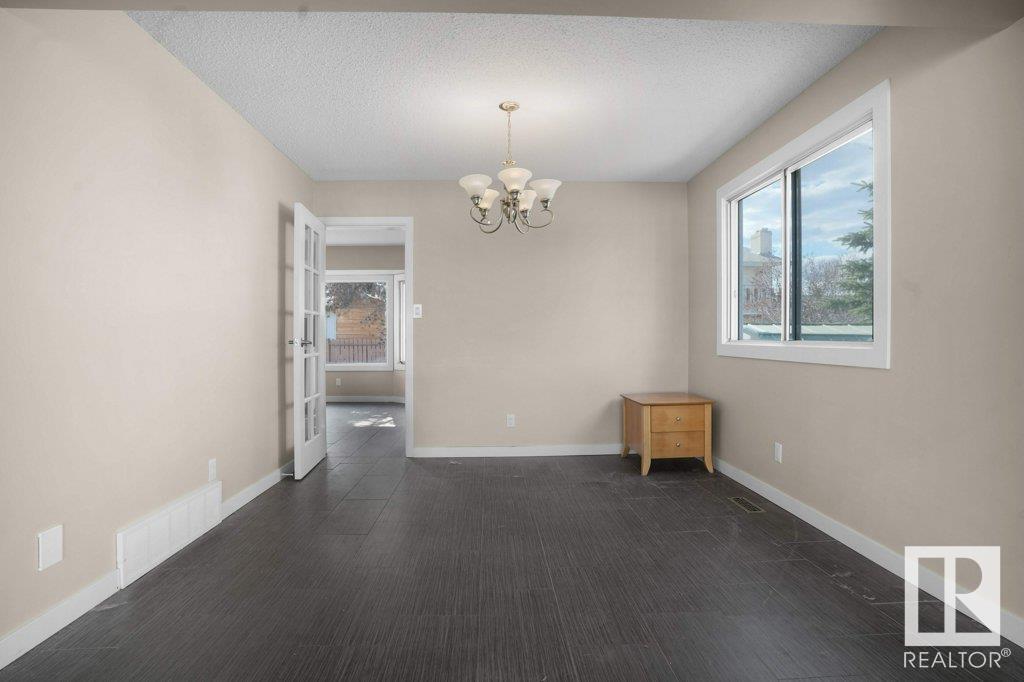
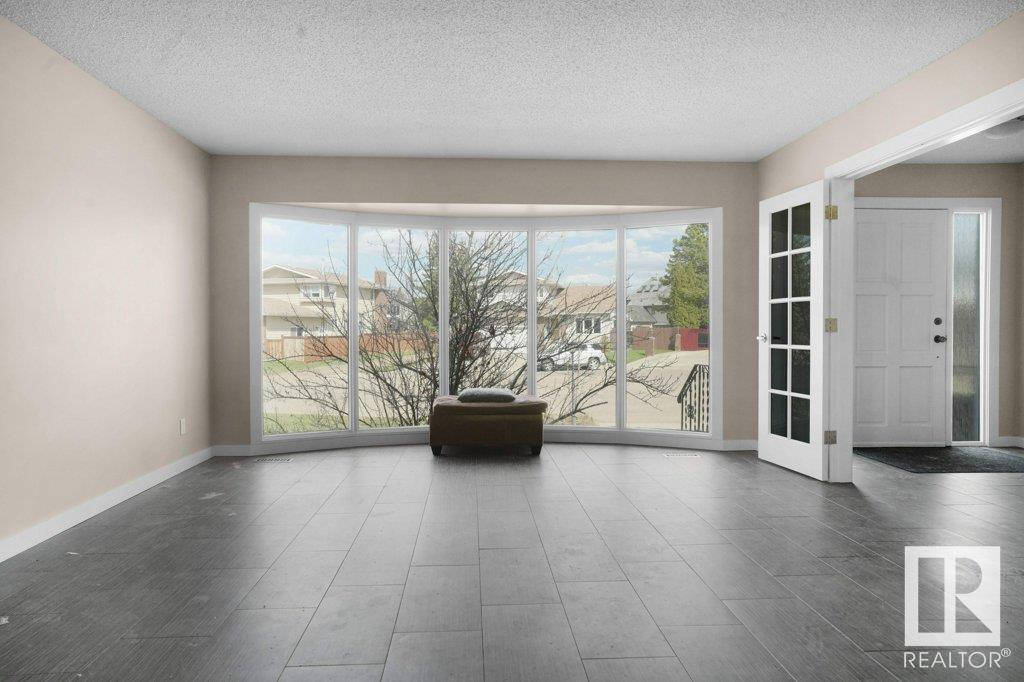
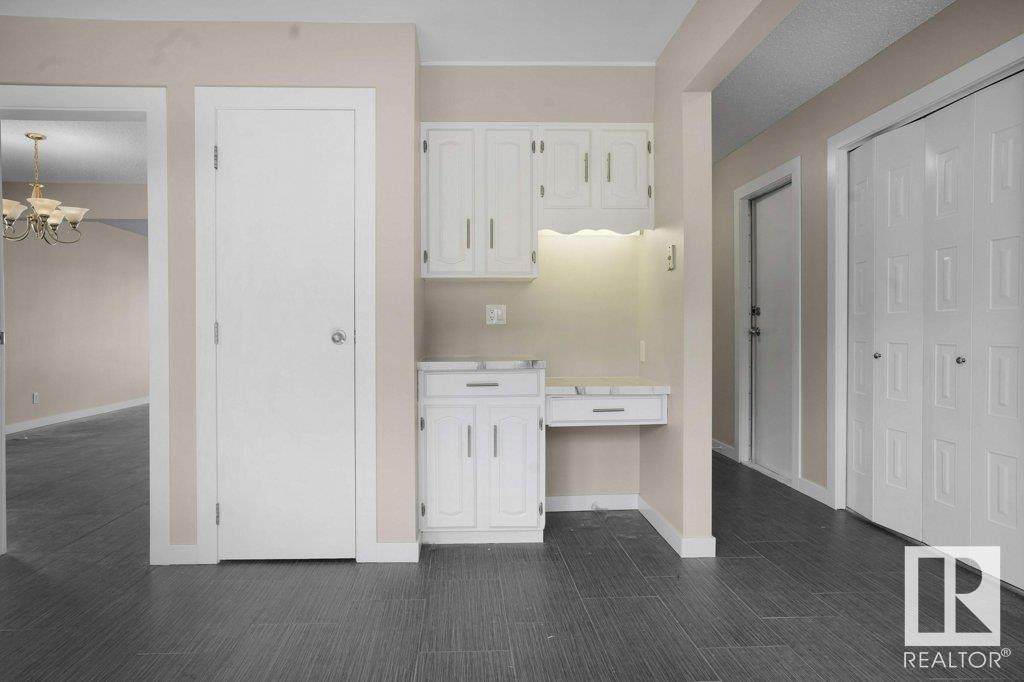
$585,000
11247 25 AV NW
Edmonton, Alberta, Alberta, T6J4X5
MLS® Number: E4432865
Property description
JUDICIAL Sale! NICELY RENOVATED ORIGINAL QUALITY BUILT ACE LANGE 2590 SQ/FT 2 STOREY, 7 BED 4 BATH /ENSUITE CENTRAL AIR CONDITIONED FAMILY HOME IN AN AMAZING LOCATION IN BLUE QUILL. MAIN FLOOR FEATURES AN ENTRY FRENCH DOORS INTO A HUGE LIVING ROOM W/ BAY WINDOWS. FORMAL DINING ROOM. SPACIOUS KITCHEN W/ PATIO DOOR TO A LARGE DECK & GORGEOUS FULLY FENCED BACK YARD. FAMILY ROOM WITH A BEAUTIFUL CUSTOM STONE FIREPLACE. TWO PIECE BATHROOM AND MAIN FLOOR LAUNDRY. THE SECOND LEVEL FEATURES A HUGE MASTER BEDROOM WITH A FOUR PIECE ENSUITE W/SOAKER TUB, 4 ADDITIONAL SPACIOUS BEDRMS AND A 5 PC BATHROOM. GORGEOUS NEW FULLY FINISHED BASEMENT WITH BEDRM AND 3 PCE BATH, REC ROOM TONS OF STORAGE UPGRADES INCLUDES; 2 NEW FURNACES, H2O TANK NEW SHINGLES, TILE FLOORING THROUGHOUT, ALL TRIM, COMPLETELY PAINTED. QUIET CUL DE SAC W/ RV PARKING. MINUTES’ WALK TO THE HERITAGE LRT SHOPPING, SCHOOLS, DOG PARK, BLACK MUD RAVINE W/ BIKING AND WALKING TRAILS. AROUND THE CORNER FROM BLUE QUILL COMMUNITY CENTER.
Building information
Type
*****
Basement Development
*****
Basement Type
*****
Constructed Date
*****
Construction Style Attachment
*****
Fireplace Fuel
*****
Fireplace Present
*****
Fireplace Type
*****
Fire Protection
*****
Half Bath Total
*****
Heating Type
*****
Size Interior
*****
Stories Total
*****
Land information
Amenities
*****
Fence Type
*****
Size Irregular
*****
Size Total
*****
Rooms
Upper Level
Bedroom 5
*****
Bedroom 4
*****
Bedroom 3
*****
Bedroom 2
*****
Primary Bedroom
*****
Main level
Family room
*****
Kitchen
*****
Dining room
*****
Living room
*****
Basement
Additional bedroom
*****
Bedroom 6
*****
Upper Level
Bedroom 5
*****
Bedroom 4
*****
Bedroom 3
*****
Bedroom 2
*****
Primary Bedroom
*****
Main level
Family room
*****
Kitchen
*****
Dining room
*****
Living room
*****
Basement
Additional bedroom
*****
Bedroom 6
*****
Upper Level
Bedroom 5
*****
Bedroom 4
*****
Bedroom 3
*****
Bedroom 2
*****
Primary Bedroom
*****
Main level
Family room
*****
Kitchen
*****
Dining room
*****
Living room
*****
Basement
Additional bedroom
*****
Bedroom 6
*****
Upper Level
Bedroom 5
*****
Bedroom 4
*****
Bedroom 3
*****
Bedroom 2
*****
Primary Bedroom
*****
Main level
Family room
*****
Kitchen
*****
Dining room
*****
Living room
*****
Basement
Additional bedroom
*****
Bedroom 6
*****
Upper Level
Bedroom 5
*****
Bedroom 4
*****
Bedroom 3
*****
Bedroom 2
*****
Primary Bedroom
*****
Main level
Family room
*****
Courtesy of RE/MAX Elite
Book a Showing for this property
Please note that filling out this form you'll be registered and your phone number without the +1 part will be used as a password.


