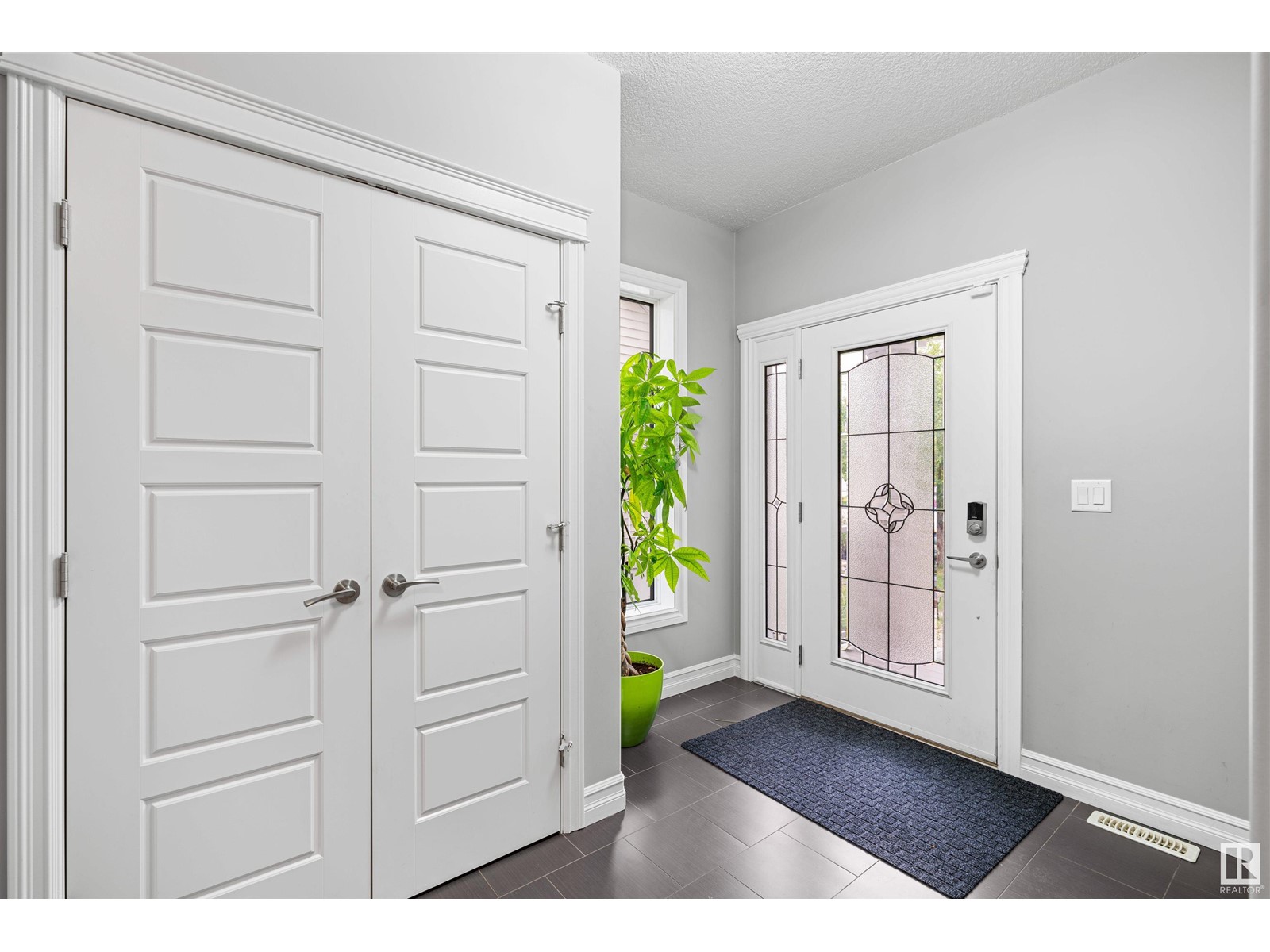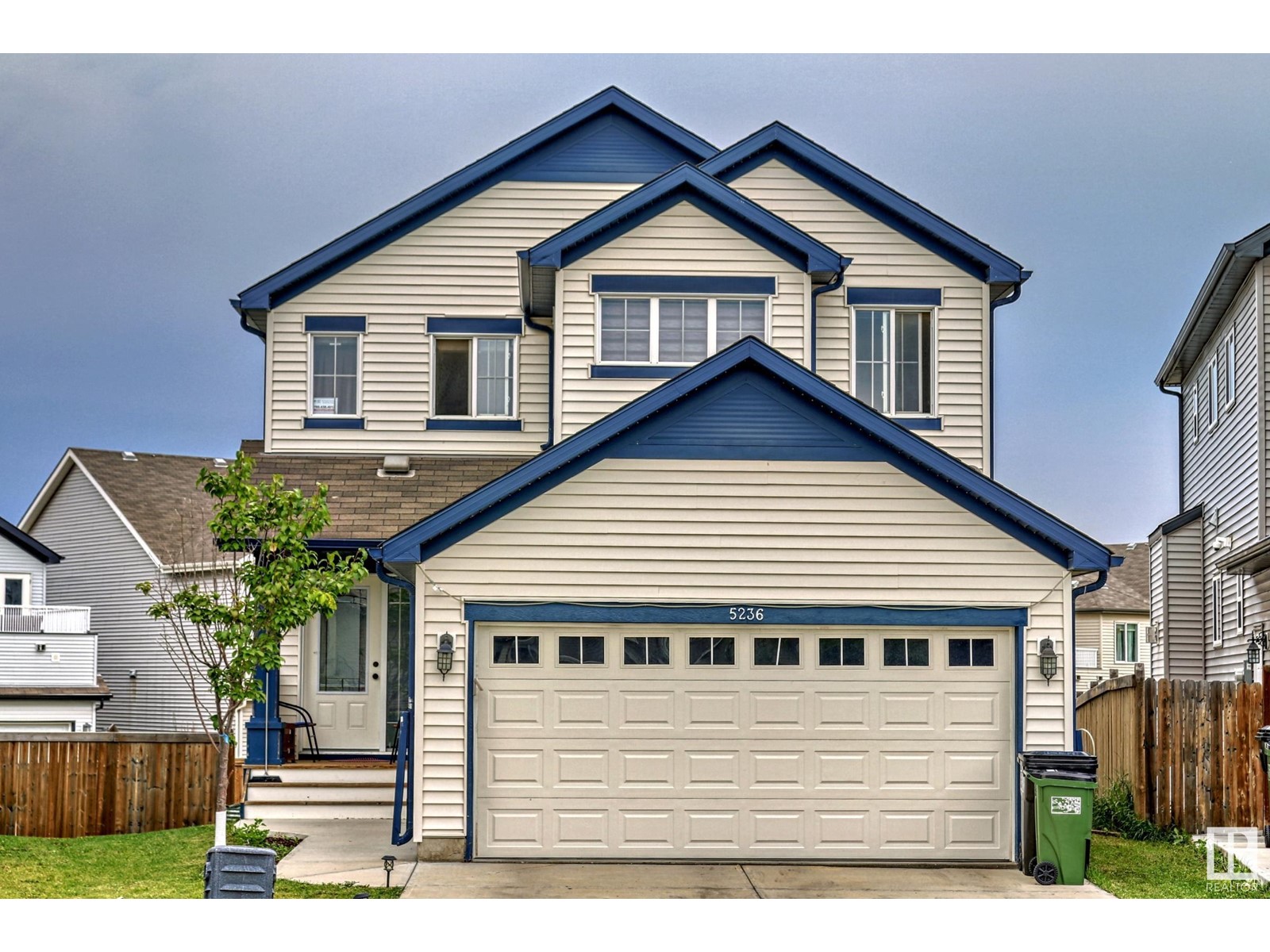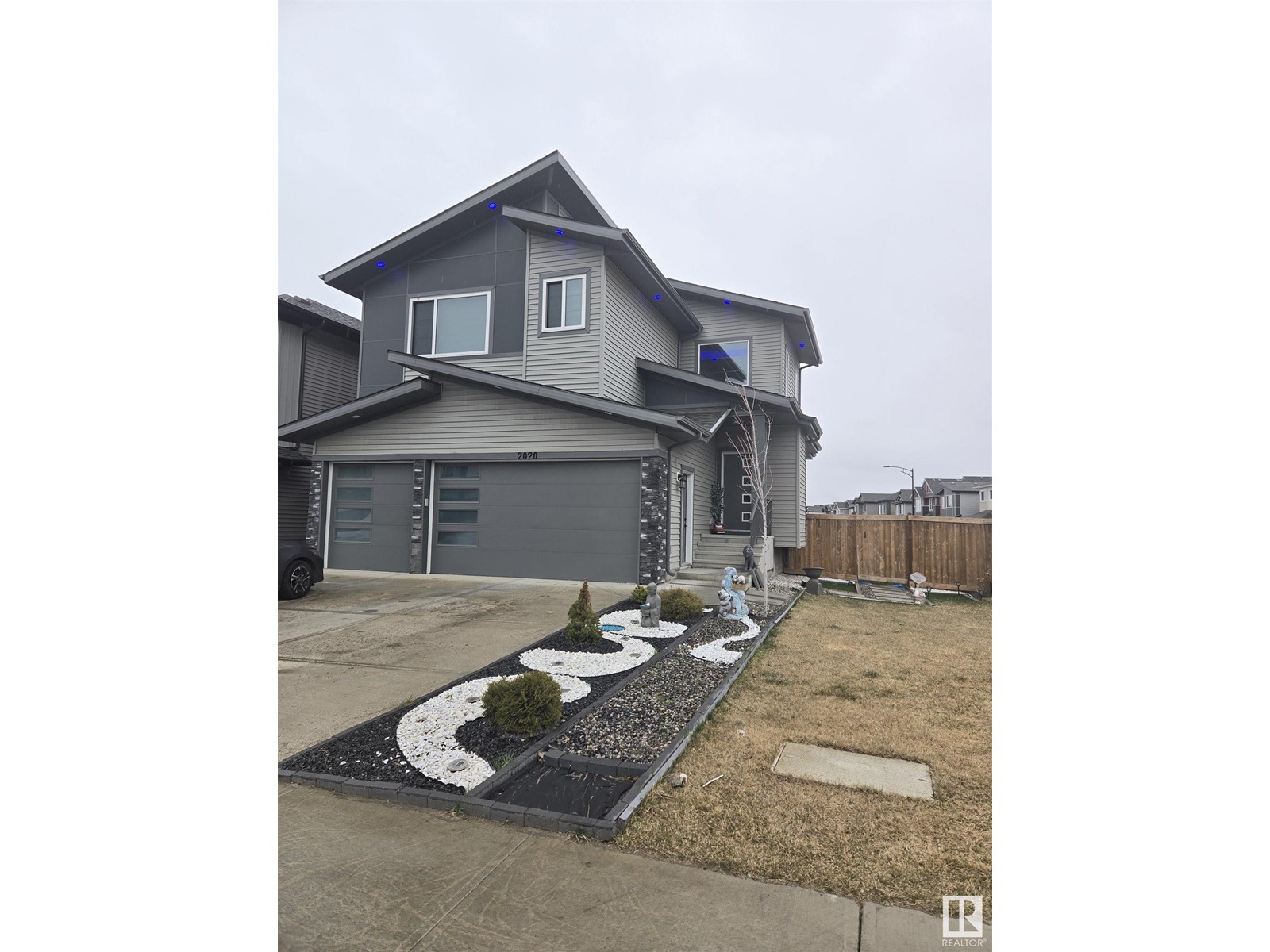Free account required
Unlock the full potential of your property search with a free account! Here's what you'll gain immediate access to:
- Exclusive Access to Every Listing
- Personalized Search Experience
- Favorite Properties at Your Fingertips
- Stay Ahead with Email Alerts
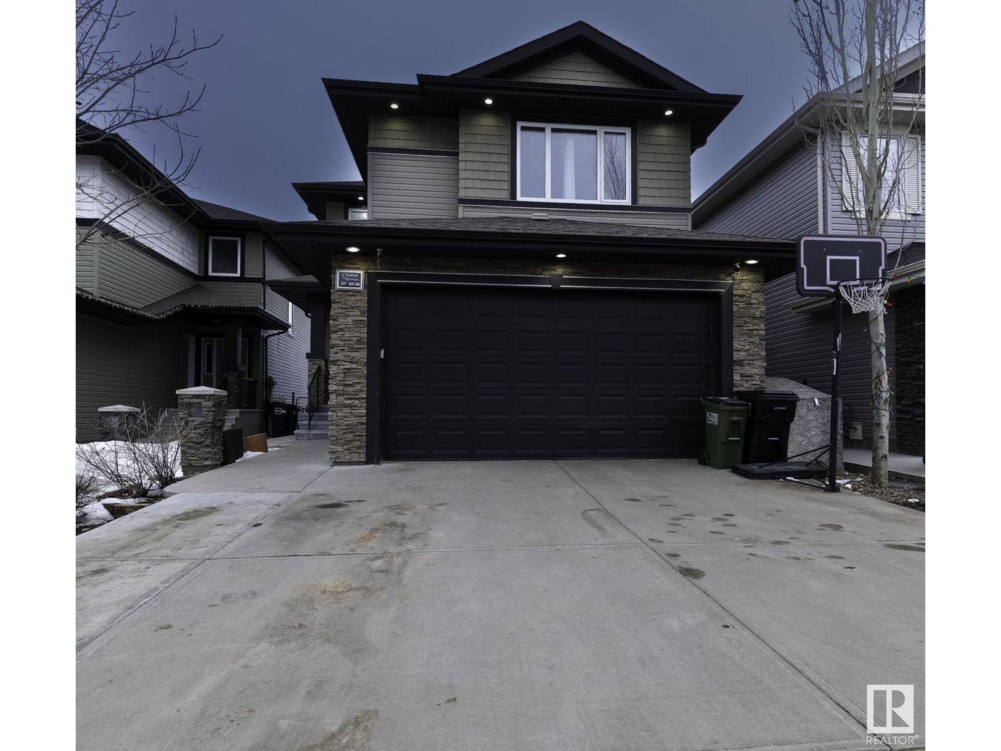
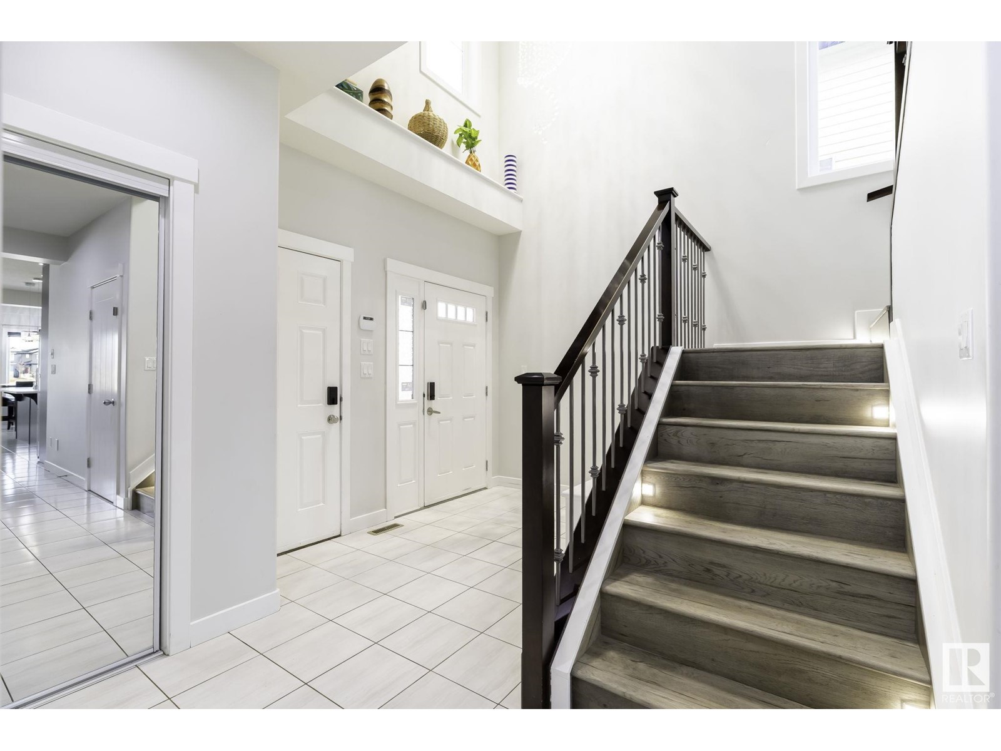
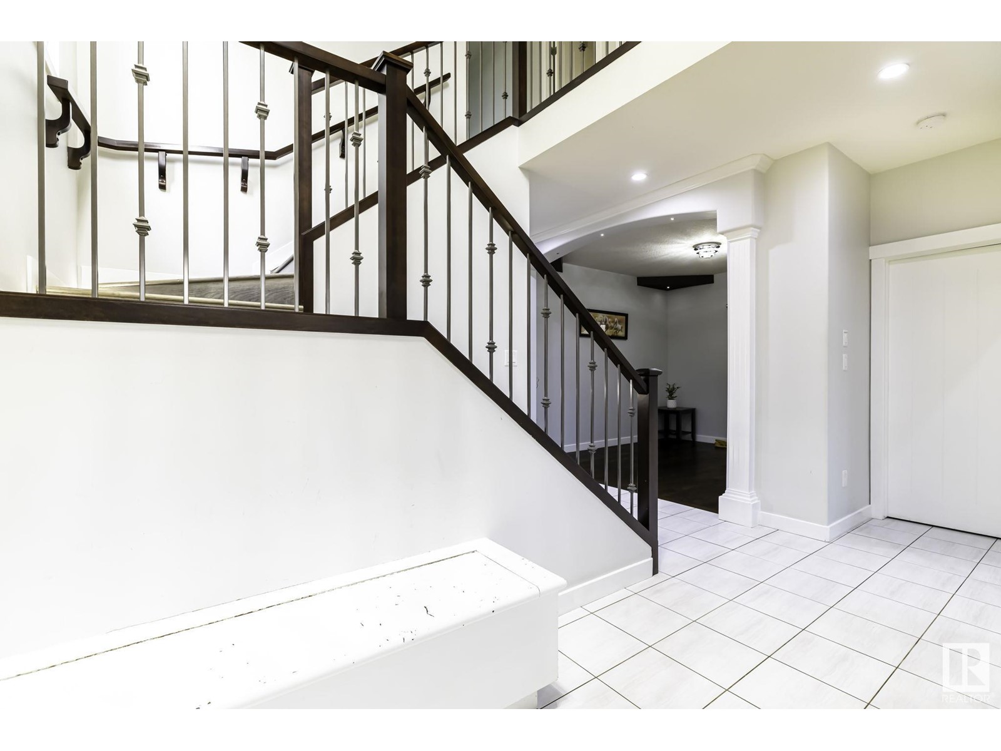
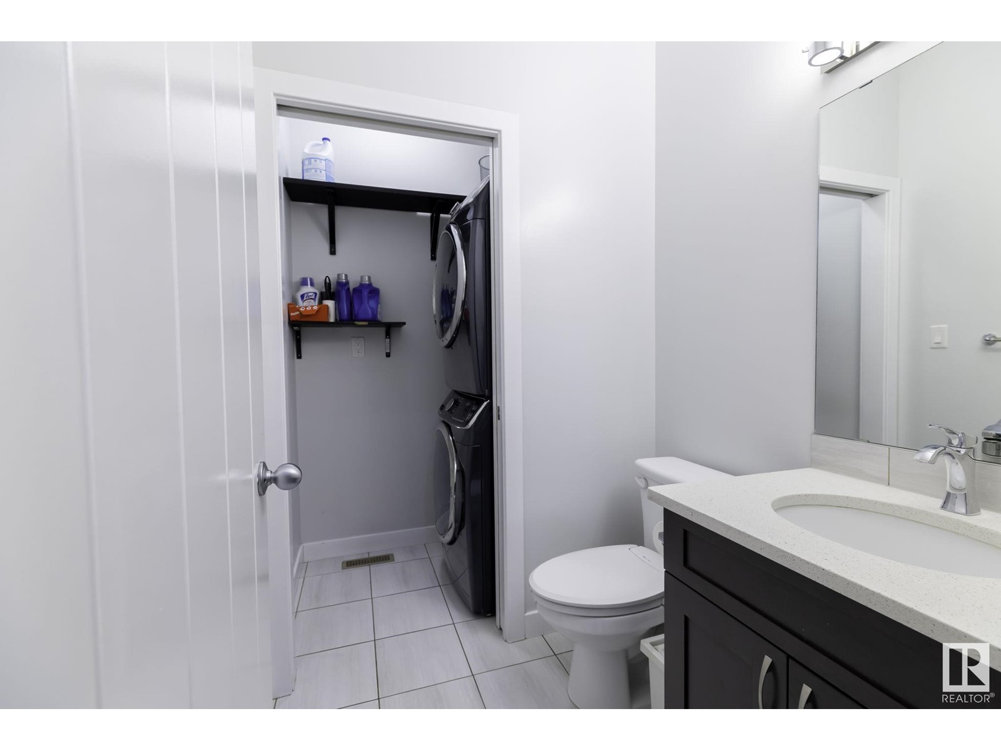
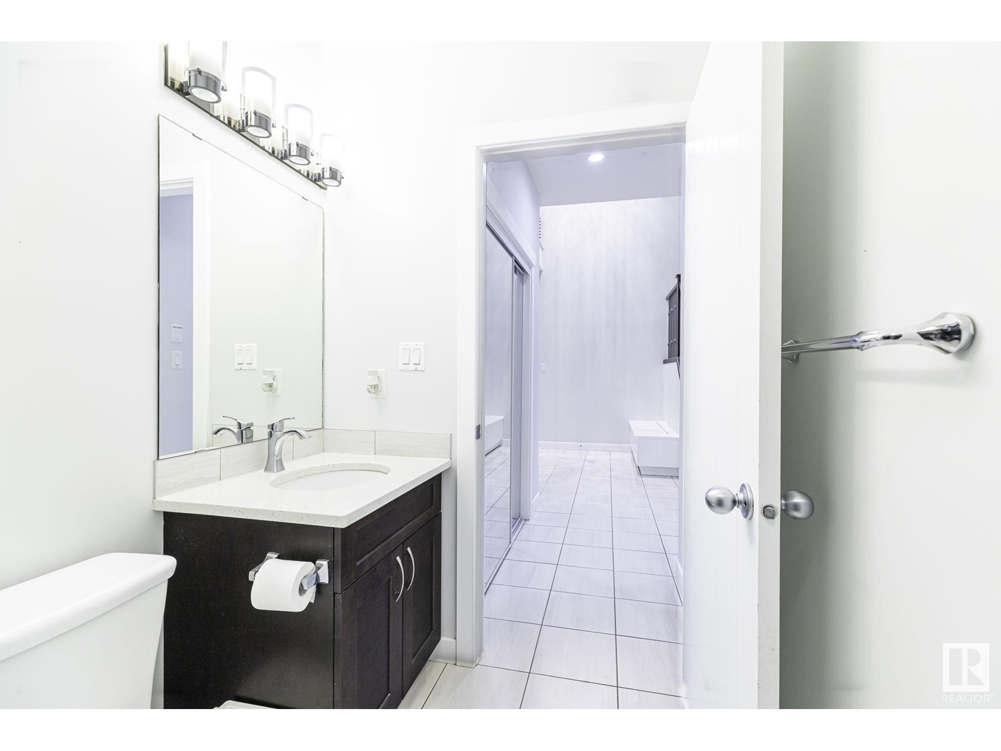
$759,000
2217 56 ST SW
Edmonton, Alberta, Alberta, T6X2C1
MLS® Number: E4432842
Property description
Welcome to this stunning, fully upgraded 2-storey home in the highly desirable community of Walker Lakes. Backing onto a peaceful pond, this 2,197 sq ft residence offers exceptional living space, modern finishes, and unbeatable views. The upper level features 3 spacious bedrooms — each with its own ensuite — offering ultimate privacy and comfort. On the main floor, enjoy an open-concept living area with hardwood flooring, a sleek main kitchen, and a fully equipped spice kitchen with upgraded appliances — perfect for culinary enthusiasts. The finished walkout basement includes 2 additional bedrooms, a full bathroom, and a large living area — ideal for guests, and extended family. Step outside to enjoy two private patios and a beautifully landscaped backyard with direct access to walking trails and tranquil pond views. Additional highlights include: Central air-conditioning, Double heated garage, Upgraded appliances throughout, Move-in ready condition.
Building information
Type
*****
Amenities
*****
Appliances
*****
Basement Development
*****
Basement Features
*****
Basement Type
*****
Constructed Date
*****
Construction Style Attachment
*****
Cooling Type
*****
Fireplace Fuel
*****
Fireplace Present
*****
Fireplace Type
*****
Half Bath Total
*****
Heating Type
*****
Size Interior
*****
Stories Total
*****
Land information
Amenities
*****
Fence Type
*****
Size Irregular
*****
Size Total
*****
Rooms
Upper Level
Bedroom 3
*****
Bedroom 2
*****
Primary Bedroom
*****
Main level
Den
*****
Kitchen
*****
Living room
*****
Basement
Bedroom 5
*****
Bedroom 4
*****
Family room
*****
Upper Level
Bedroom 3
*****
Bedroom 2
*****
Primary Bedroom
*****
Main level
Den
*****
Kitchen
*****
Living room
*****
Basement
Bedroom 5
*****
Bedroom 4
*****
Family room
*****
Upper Level
Bedroom 3
*****
Bedroom 2
*****
Primary Bedroom
*****
Main level
Den
*****
Kitchen
*****
Living room
*****
Basement
Bedroom 5
*****
Bedroom 4
*****
Family room
*****
Upper Level
Bedroom 3
*****
Bedroom 2
*****
Primary Bedroom
*****
Main level
Den
*****
Kitchen
*****
Living room
*****
Basement
Bedroom 5
*****
Bedroom 4
*****
Family room
*****
Courtesy of ComFree
Book a Showing for this property
Please note that filling out this form you'll be registered and your phone number without the +1 part will be used as a password.

