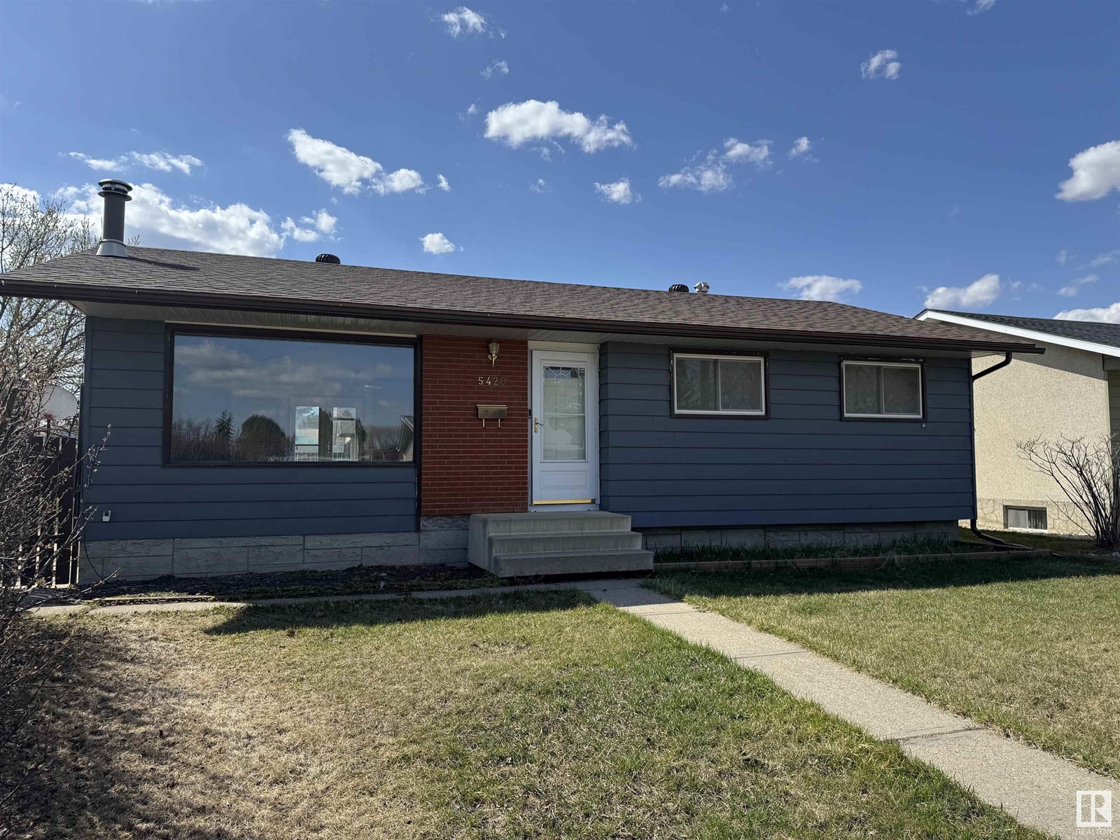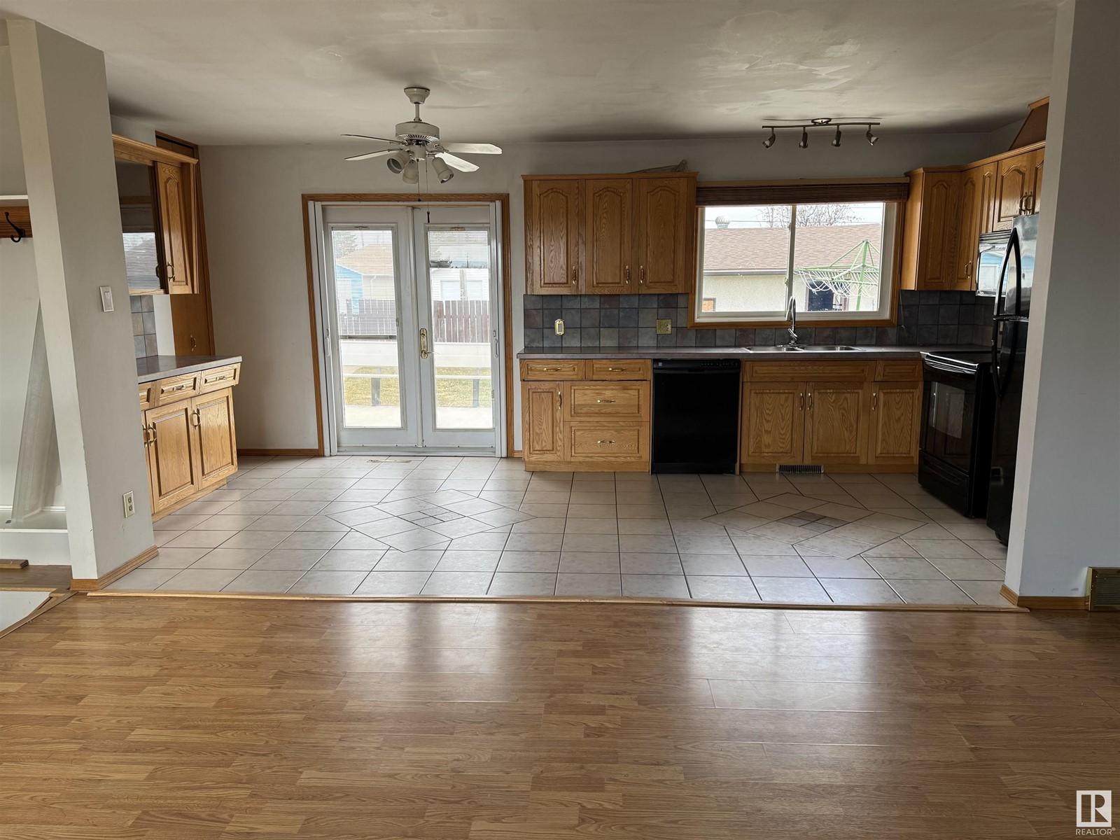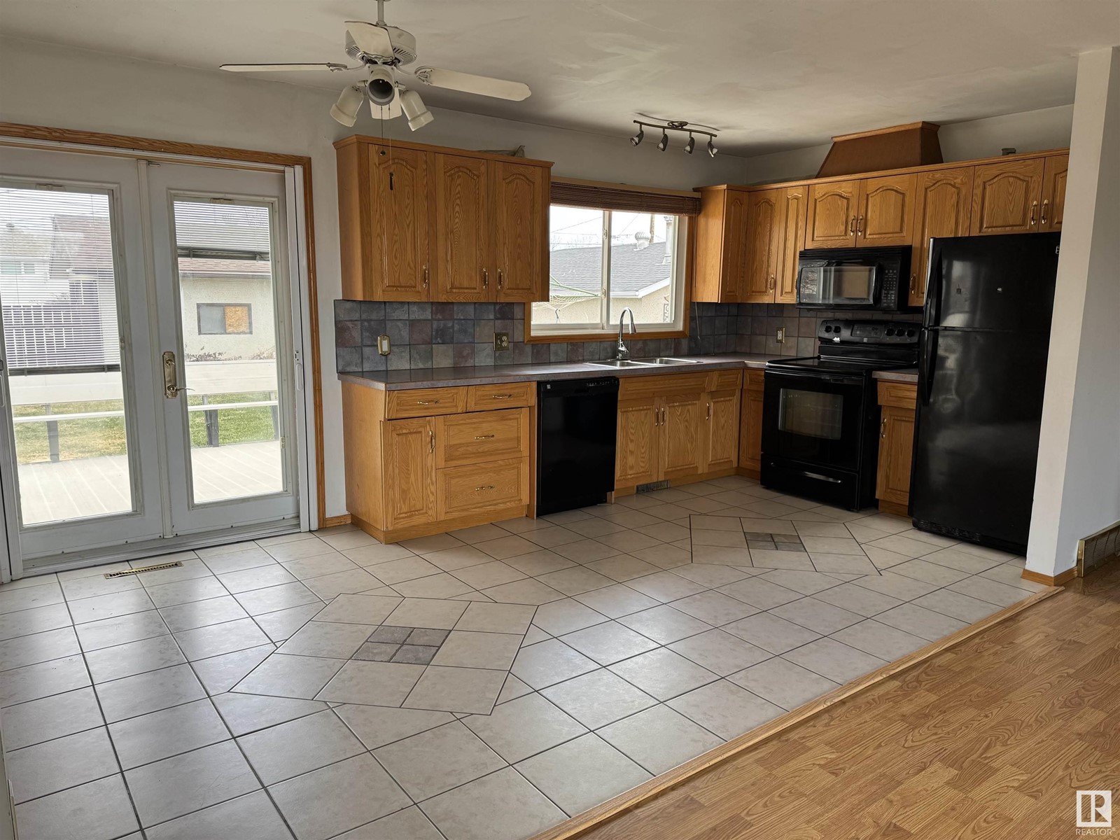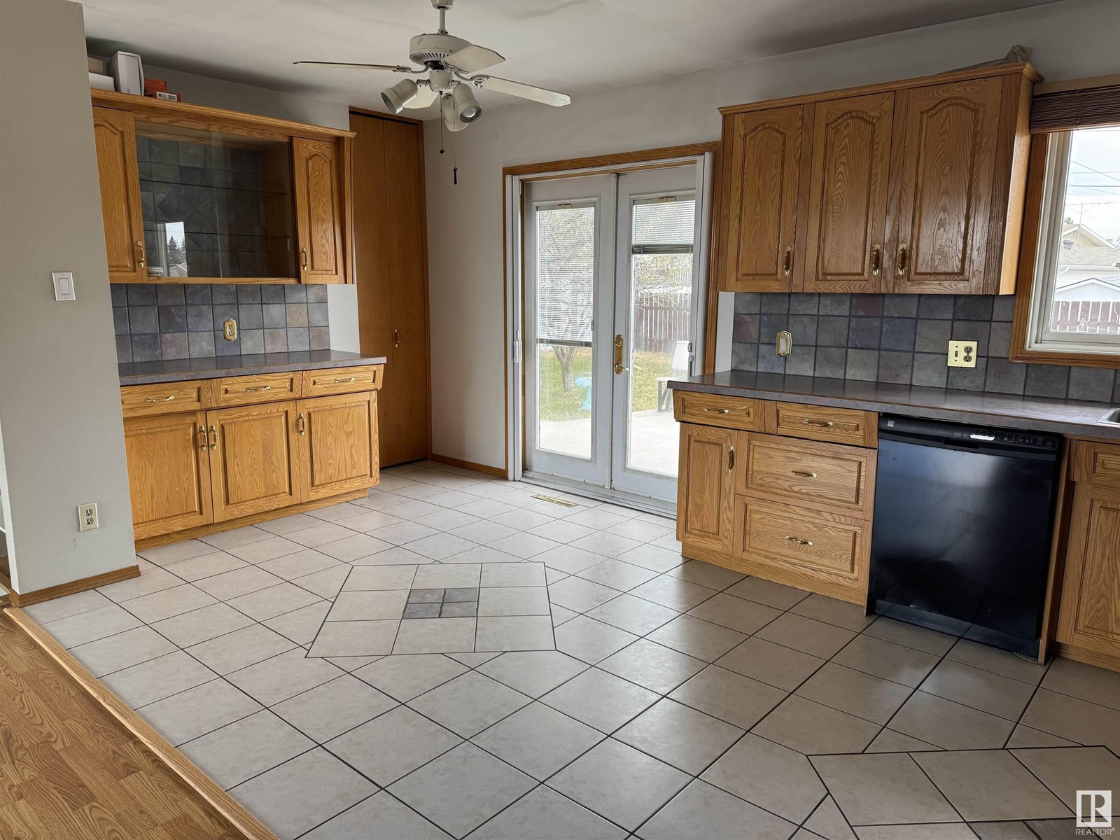Free account required
Unlock the full potential of your property search with a free account! Here's what you'll gain immediate access to:
- Exclusive Access to Every Listing
- Personalized Search Experience
- Favorite Properties at Your Fingertips
- Stay Ahead with Email Alerts





$279,000
5420 49A ST
Drayton Valley, Alberta, Alberta, T7A1C3
MLS® Number: E4432666
Property description
5 bedroom bungalow + double detached garage with lots of parking! This home is located in a mature neighbourhood and has a spacious backyard. The main level features an open floor plan with the living room, kitchen and dining area open to one another. The kitchen/dining area has tile floors, plenty of cabinets and is west facing, letting in lots of sunlight. The kitchen/dining area also has patio doors allowing for easy access to the deck and backyard! 3 bedrooms a 4-pc bathroom finish off the main floor. Downstairs, you'll find a large family room, 4-pc bathroom, 2 more bedrooms and a laundry/utility room. Outside, there is a concrete pad with side entrance to the home as well as a large fenced yard, double detached garage and ample room for parking. A great family home close to shopping & amenities, don't miss out!
Building information
Type
*****
Appliances
*****
Architectural Style
*****
Basement Development
*****
Basement Type
*****
Constructed Date
*****
Construction Style Attachment
*****
Fireplace Fuel
*****
Fireplace Present
*****
Fireplace Type
*****
Heating Type
*****
Size Interior
*****
Stories Total
*****
Land information
Amenities
*****
Fence Type
*****
Rooms
Main level
Bedroom 3
*****
Bedroom 2
*****
Primary Bedroom
*****
Kitchen
*****
Dining room
*****
Living room
*****
Basement
Bedroom 5
*****
Bedroom 4
*****
Family room
*****
Main level
Bedroom 3
*****
Bedroom 2
*****
Primary Bedroom
*****
Kitchen
*****
Dining room
*****
Living room
*****
Basement
Bedroom 5
*****
Bedroom 4
*****
Family room
*****
Main level
Bedroom 3
*****
Bedroom 2
*****
Primary Bedroom
*****
Kitchen
*****
Dining room
*****
Living room
*****
Basement
Bedroom 5
*****
Bedroom 4
*****
Family room
*****
Main level
Bedroom 3
*****
Bedroom 2
*****
Primary Bedroom
*****
Kitchen
*****
Dining room
*****
Living room
*****
Basement
Bedroom 5
*****
Bedroom 4
*****
Family room
*****
Main level
Bedroom 3
*****
Bedroom 2
*****
Primary Bedroom
*****
Kitchen
*****
Dining room
*****
Living room
*****
Basement
Bedroom 5
*****
Bedroom 4
*****
Family room
*****
Main level
Bedroom 3
*****
Bedroom 2
*****
Primary Bedroom
*****
Kitchen
*****
Dining room
*****
Courtesy of RE/MAX River City
Book a Showing for this property
Please note that filling out this form you'll be registered and your phone number without the +1 part will be used as a password.


