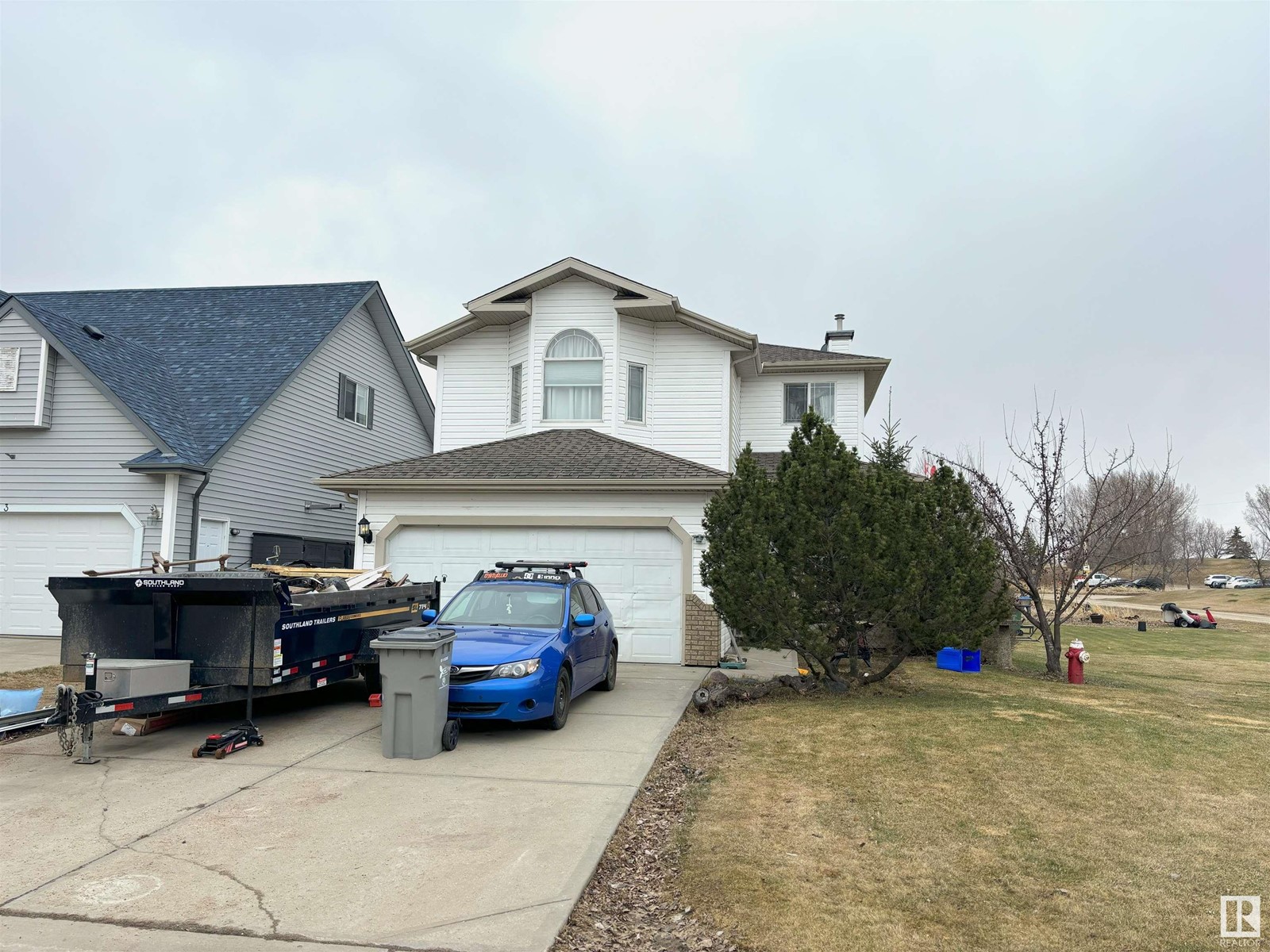Free account required
Unlock the full potential of your property search with a free account! Here's what you'll gain immediate access to:
- Exclusive Access to Every Listing
- Personalized Search Experience
- Favorite Properties at Your Fingertips
- Stay Ahead with Email Alerts
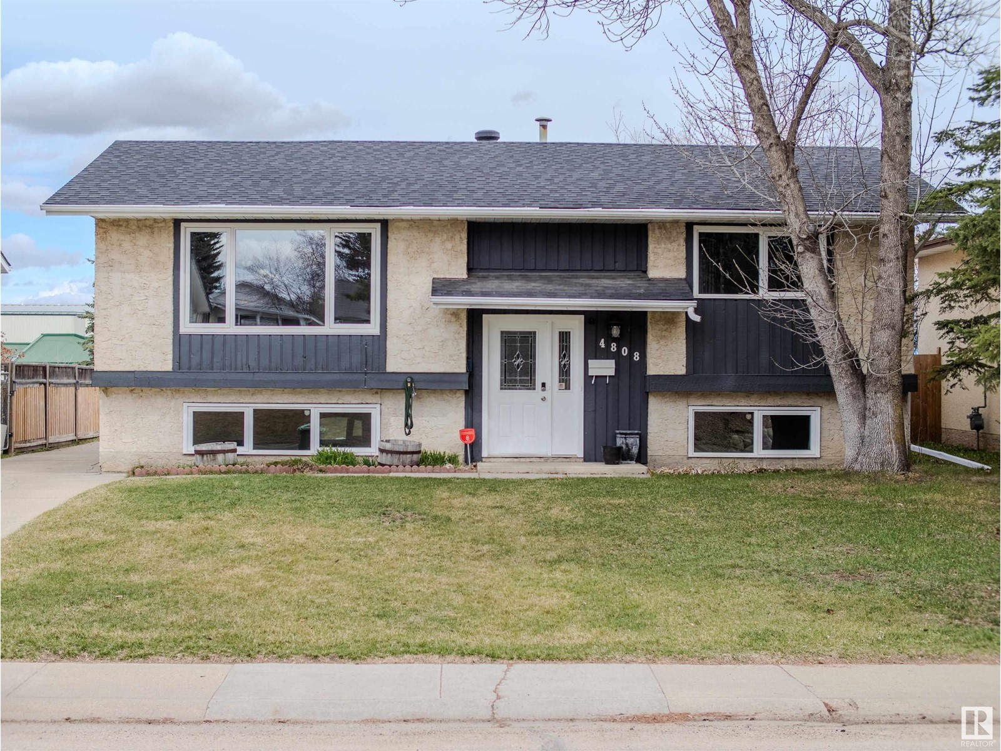
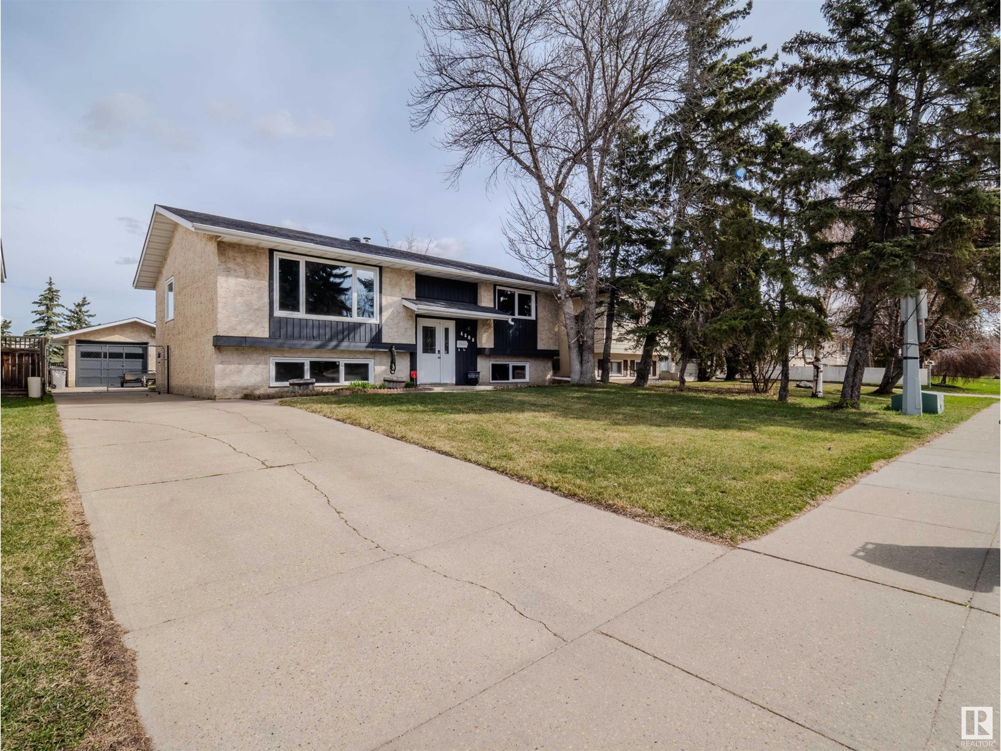
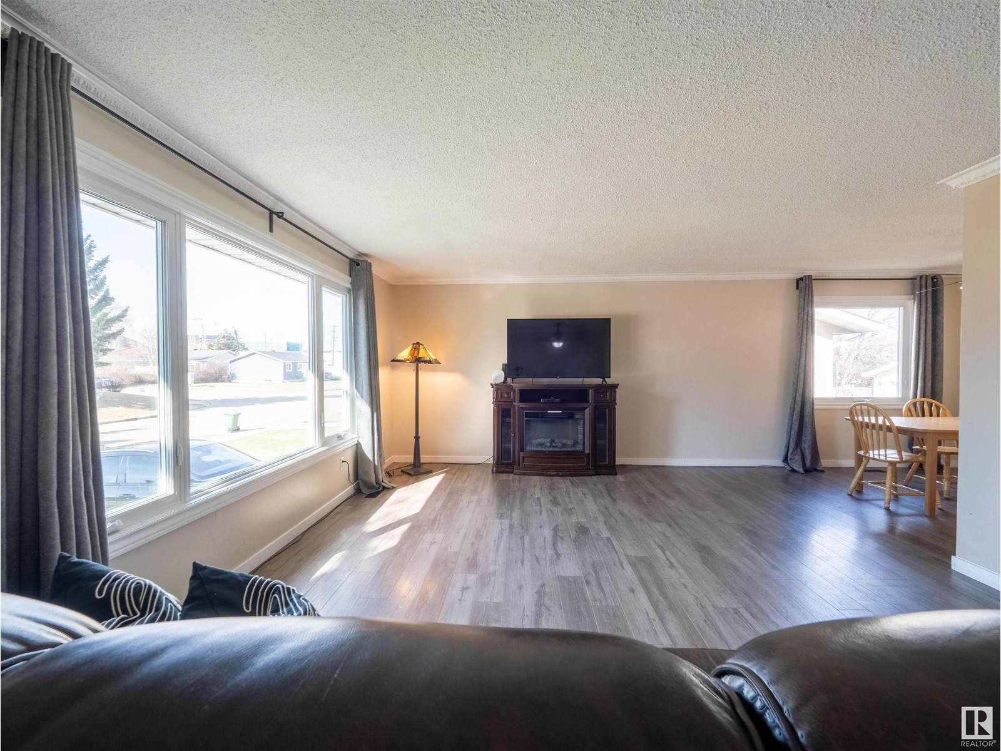
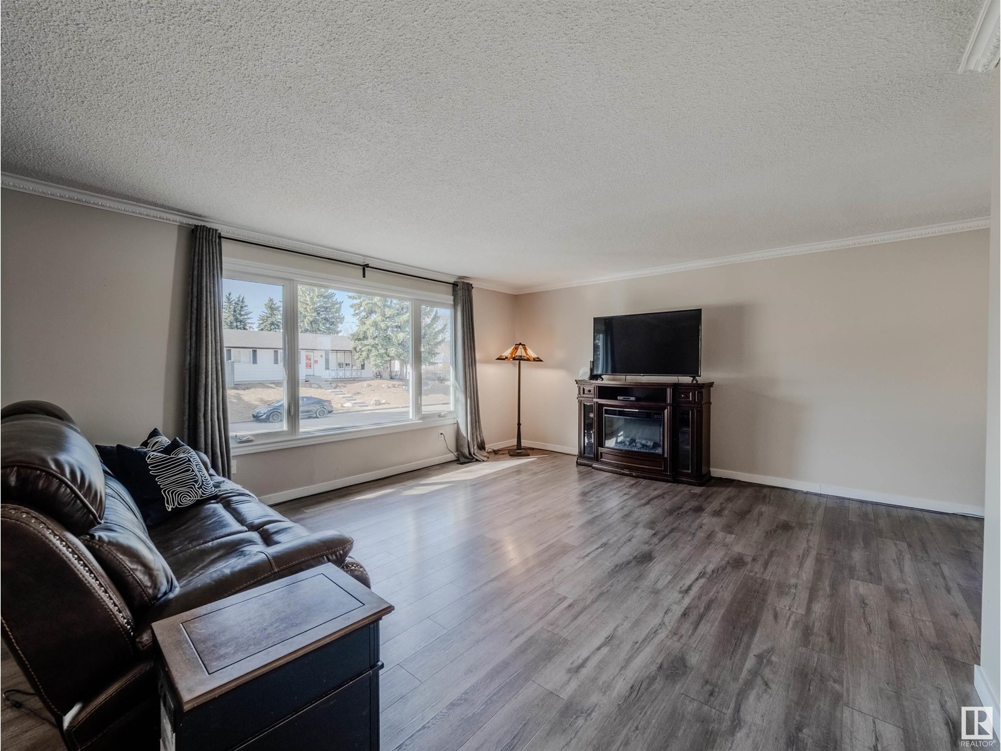
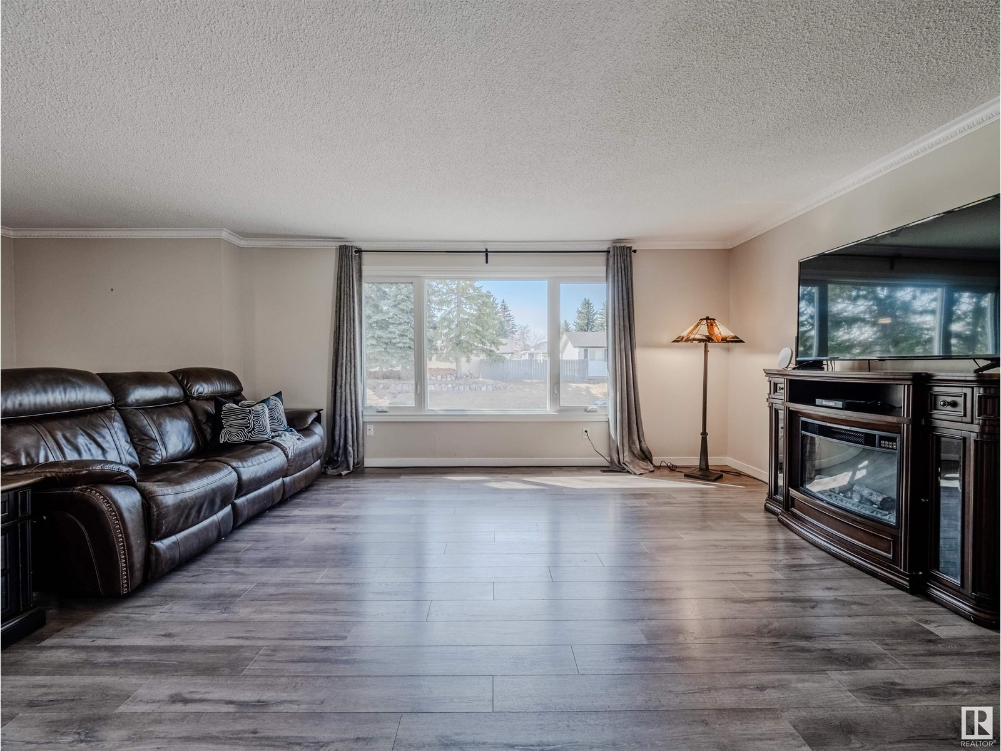
$399,900
4808 52 AV
Beaumont, Alberta, Alberta, T4X1H6
MLS® Number: E4432529
Property description
Unbeatable Value! This fully finished sunny bi-level on a family-friendly street is conveniently located in the heart of Beaumont on a large landscaped lot! Offering great upgrades and secondary suite potential with a separate entrance to the basement and large windows. Updates include laminate flooring, 2 beautifully renovated bathrooms, newer roof, and many newer windows. On the main-floor, 2 bedrooms, large living room and dining area, bright kitchen, and a full bathroom. The Basement offers 2 bedrooms, a bathroom, large rec room and a good sized area that could be converted to a second kitchen. Very over-sized single car garage with 220 volt power and an extra long driveway perfect for parking all the toys!
Building information
Type
*****
Amenities
*****
Appliances
*****
Architectural Style
*****
Basement Development
*****
Basement Type
*****
Constructed Date
*****
Construction Style Attachment
*****
Heating Type
*****
Size Interior
*****
Land information
Amenities
*****
Fence Type
*****
Size Irregular
*****
Size Total
*****
Rooms
Upper Level
Bedroom 2
*****
Primary Bedroom
*****
Main level
Kitchen
*****
Dining room
*****
Living room
*****
Basement
Laundry room
*****
Bedroom 4
*****
Bedroom 3
*****
Family room
*****
Upper Level
Bedroom 2
*****
Primary Bedroom
*****
Main level
Kitchen
*****
Dining room
*****
Living room
*****
Basement
Laundry room
*****
Bedroom 4
*****
Bedroom 3
*****
Family room
*****
Upper Level
Bedroom 2
*****
Primary Bedroom
*****
Main level
Kitchen
*****
Dining room
*****
Living room
*****
Basement
Laundry room
*****
Bedroom 4
*****
Bedroom 3
*****
Family room
*****
Upper Level
Bedroom 2
*****
Primary Bedroom
*****
Main level
Kitchen
*****
Dining room
*****
Living room
*****
Basement
Laundry room
*****
Bedroom 4
*****
Bedroom 3
*****
Family room
*****
Courtesy of RE/MAX Elite
Book a Showing for this property
Please note that filling out this form you'll be registered and your phone number without the +1 part will be used as a password.


