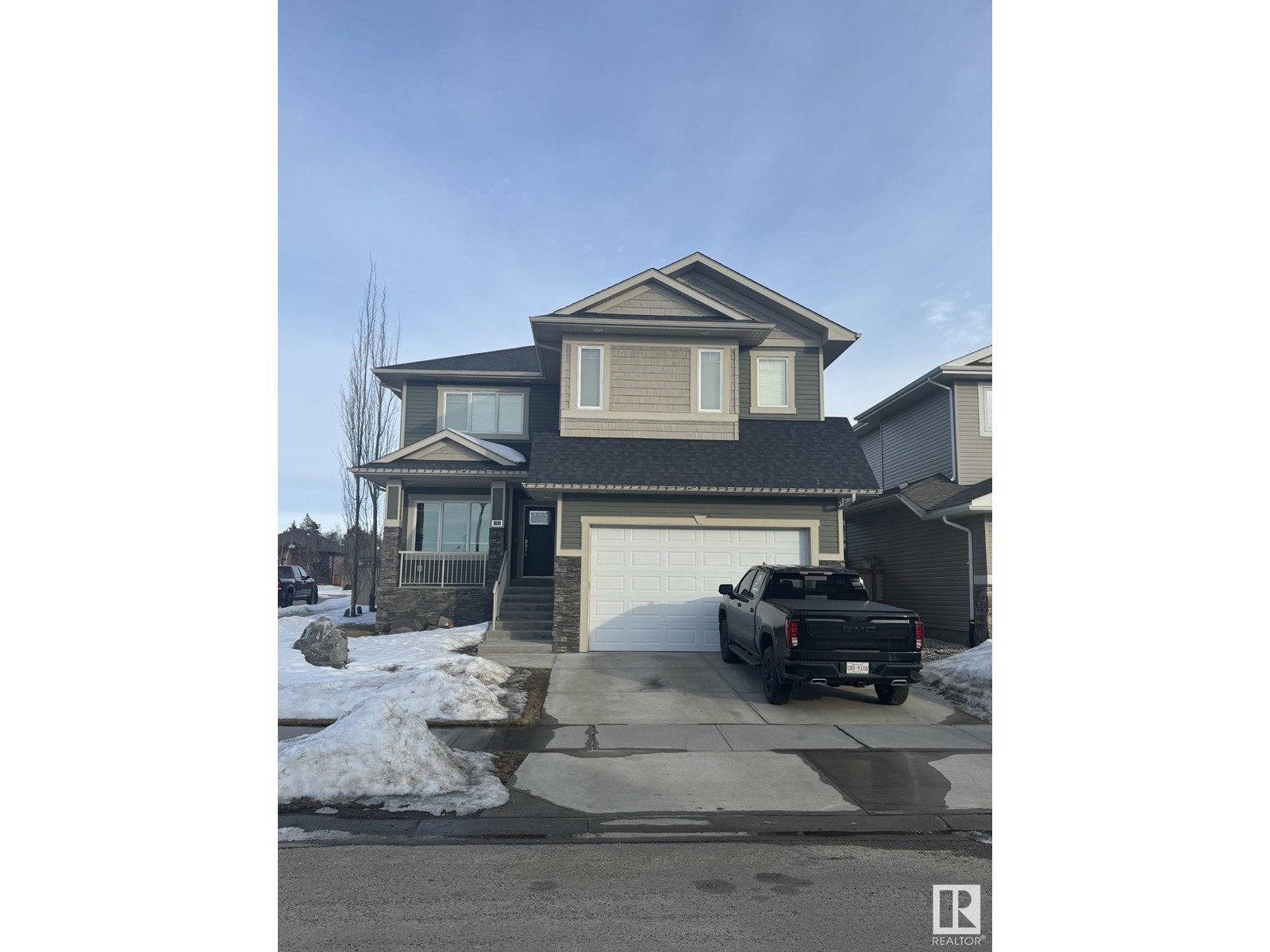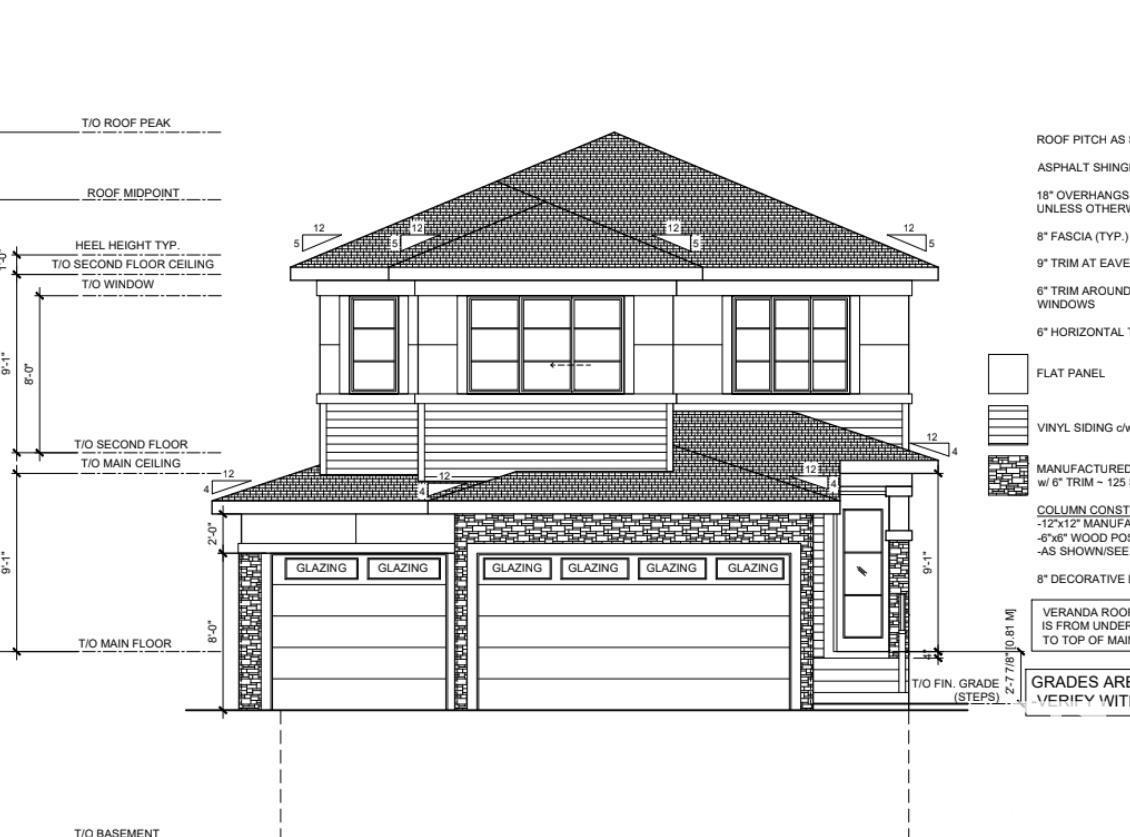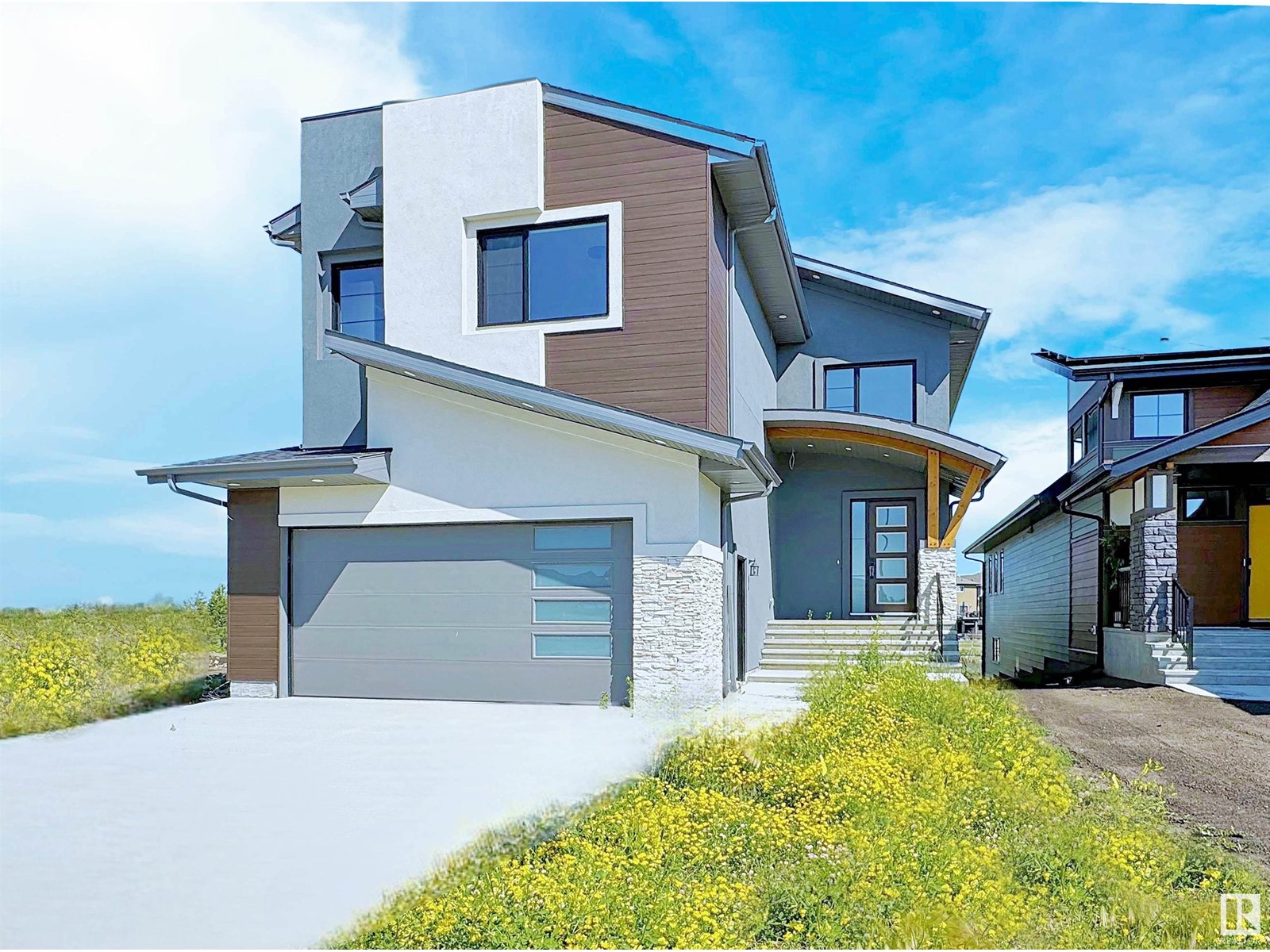Free account required
Unlock the full potential of your property search with a free account! Here's what you'll gain immediate access to:
- Exclusive Access to Every Listing
- Personalized Search Experience
- Favorite Properties at Your Fingertips
- Stay Ahead with Email Alerts
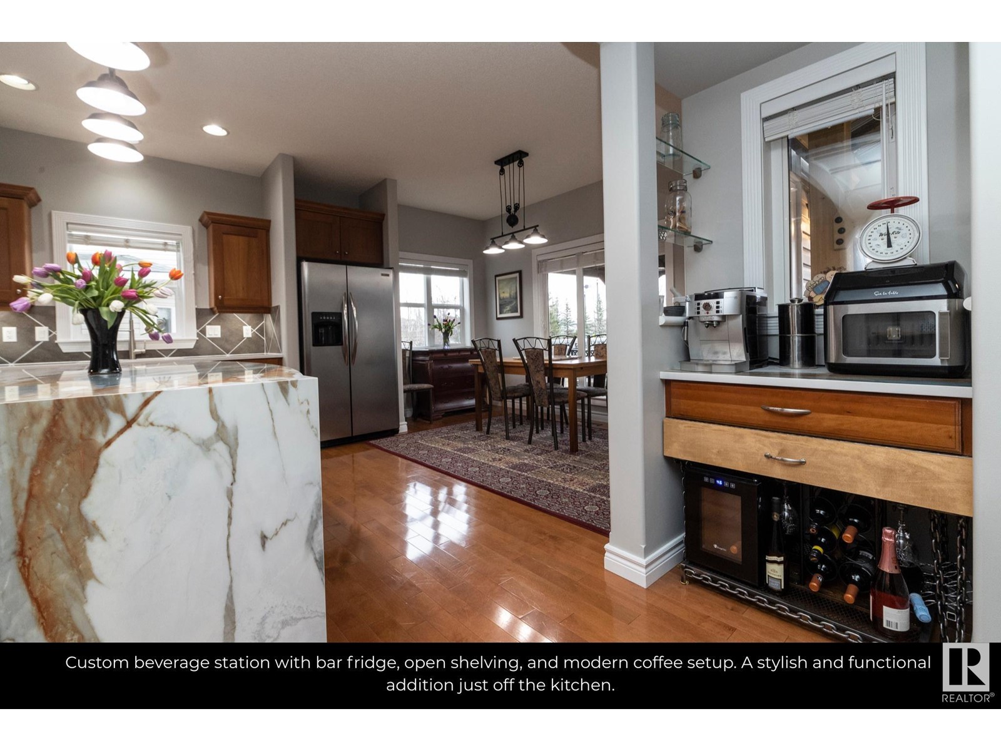
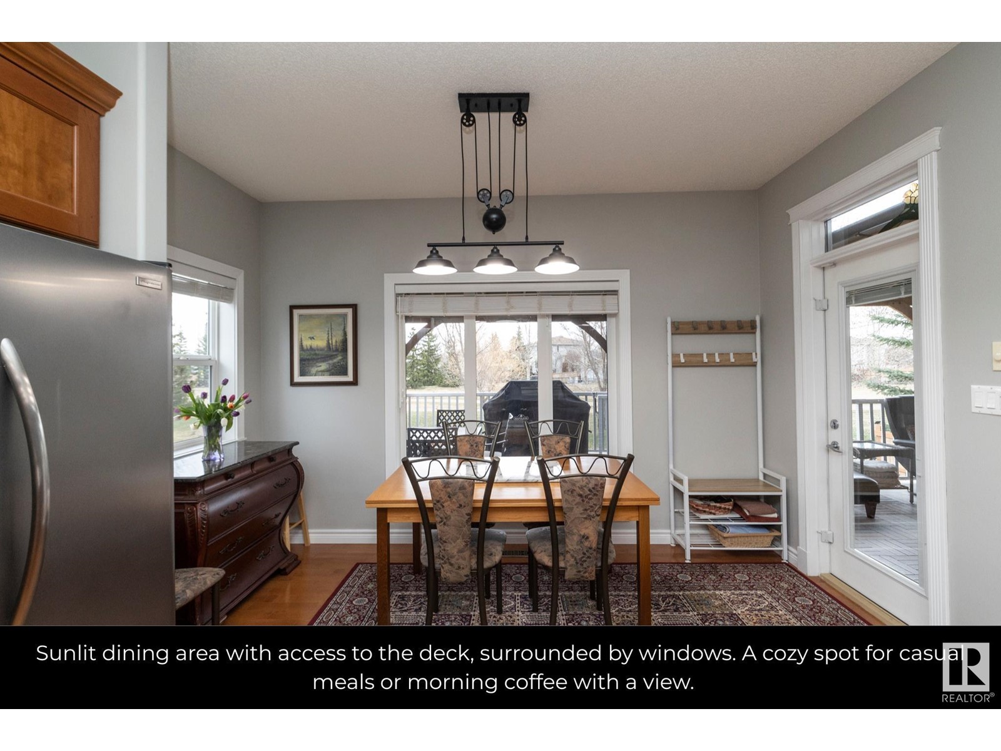
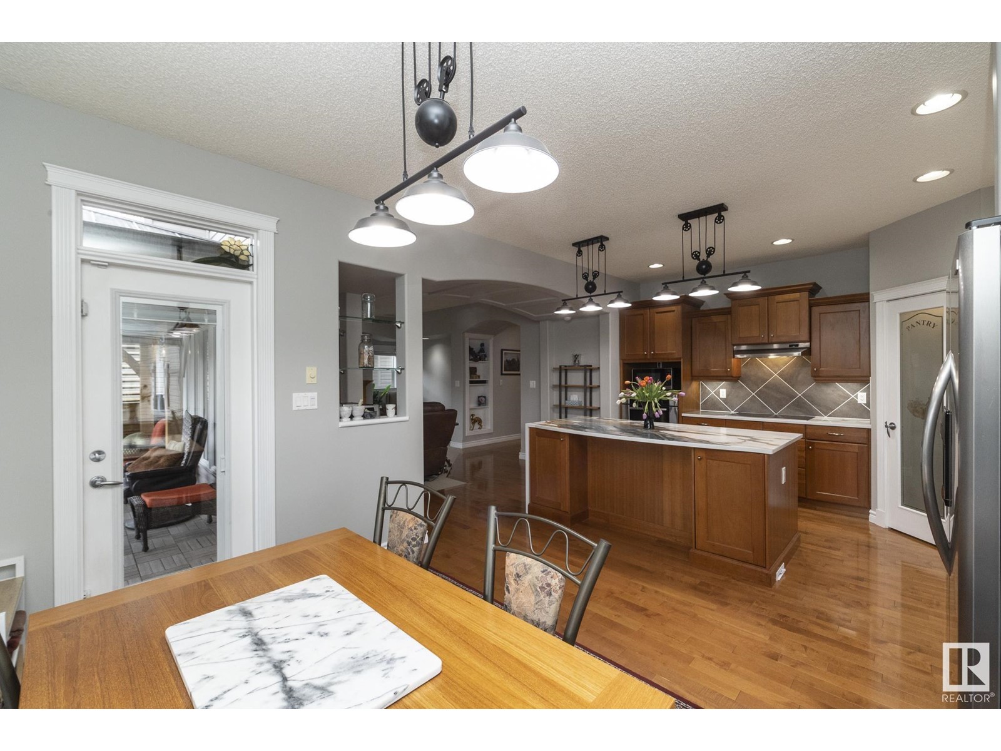
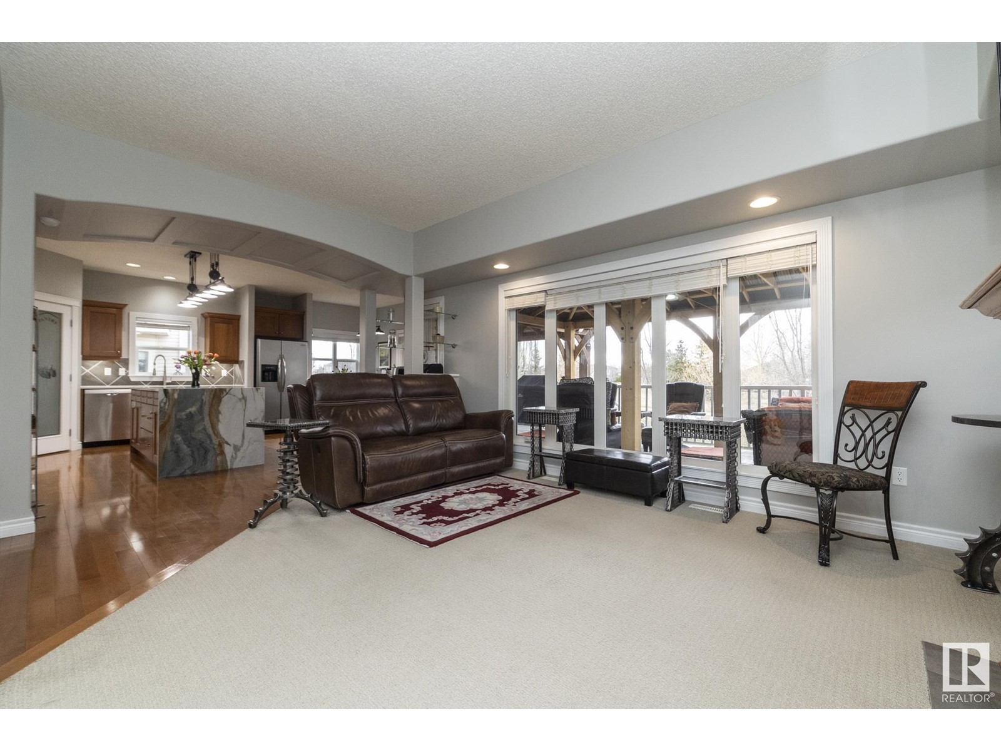
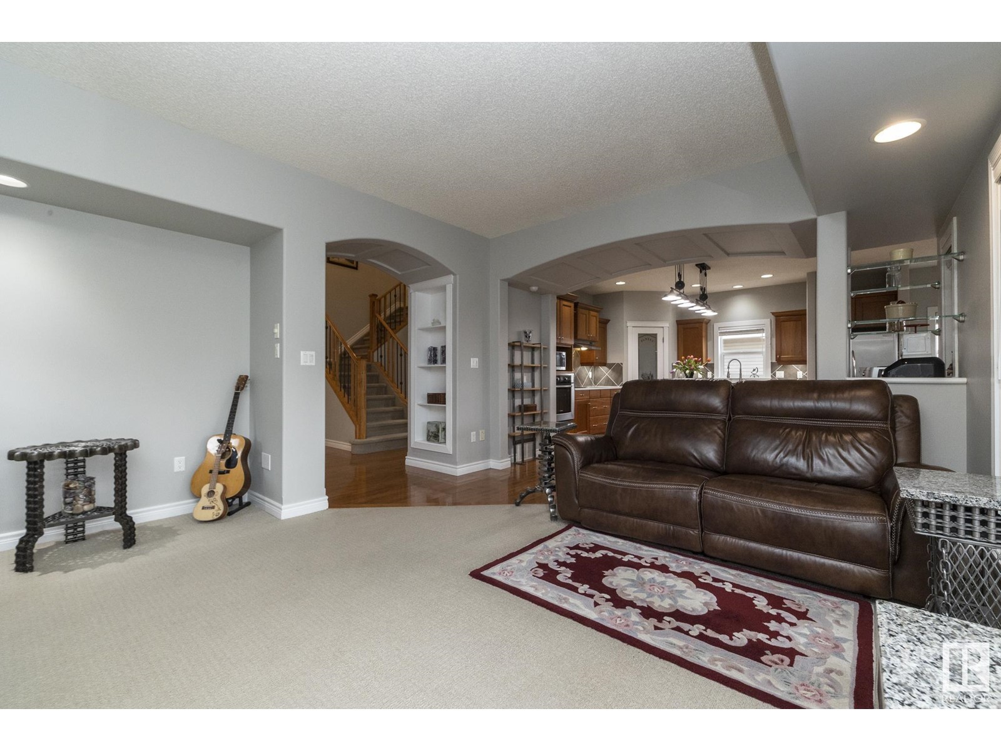
$799,900
12 WILKINSON PL
Leduc, Alberta, Alberta, T9G8N1
MLS® Number: E4432389
Property description
Immaculate Stoneridge-built home in the sought-after community of Windrose, backing onto park space. This immaculate property offers over 3,500 sqft of living space w/numerous upgrades & features including newer A/C, shingles, HWT, eaves, R-50 insulation, & a 29x27 HEATED GARAGE w/5x8 overhead toy door. The main floor features a grand foyer, formal dining room/den w/French doors, & a chef’s kitchen w/granite WATERFALL island, walk-thru pantry, designer lighting, & ample cabinetry. The living room is bright and inviting w/a gas fireplace. Upstairs offers a spacious bonus room w/fireplace, laundry room, two bedrooms, and a luxurious primary suite with reading nook featuring an elegant 5-pc spa ensuite, & walk-in closet. The professionally finished basement includes a large rec room, cozy sitting area w/fireplace, wet bar, 4-pc bath, & a flex room w/potential for a 4th bedroom. You'll be the envy of your friends when they see the composite covered deck w/privacy louvers, & gas BBQ hookup. Come fall in love.
Building information
Type
*****
Amenities
*****
Appliances
*****
Basement Development
*****
Basement Type
*****
Constructed Date
*****
Construction Style Attachment
*****
Fireplace Fuel
*****
Fireplace Present
*****
Fireplace Type
*****
Half Bath Total
*****
Heating Type
*****
Size Interior
*****
Stories Total
*****
Land information
Amenities
*****
Fence Type
*****
Size Irregular
*****
Size Total
*****
Rooms
Upper Level
Laundry room
*****
Bedroom 3
*****
Bedroom 2
*****
Primary Bedroom
*****
Family room
*****
Main level
Pantry
*****
Mud room
*****
Breakfast
*****
Kitchen
*****
Dining room
*****
Living room
*****
Lower level
Recreation room
*****
Upper Level
Laundry room
*****
Bedroom 3
*****
Bedroom 2
*****
Primary Bedroom
*****
Family room
*****
Main level
Pantry
*****
Mud room
*****
Breakfast
*****
Kitchen
*****
Dining room
*****
Living room
*****
Lower level
Recreation room
*****
Upper Level
Laundry room
*****
Bedroom 3
*****
Bedroom 2
*****
Primary Bedroom
*****
Family room
*****
Main level
Pantry
*****
Mud room
*****
Breakfast
*****
Kitchen
*****
Dining room
*****
Living room
*****
Lower level
Recreation room
*****
Courtesy of RE/MAX Real Estate
Book a Showing for this property
Please note that filling out this form you'll be registered and your phone number without the +1 part will be used as a password.


