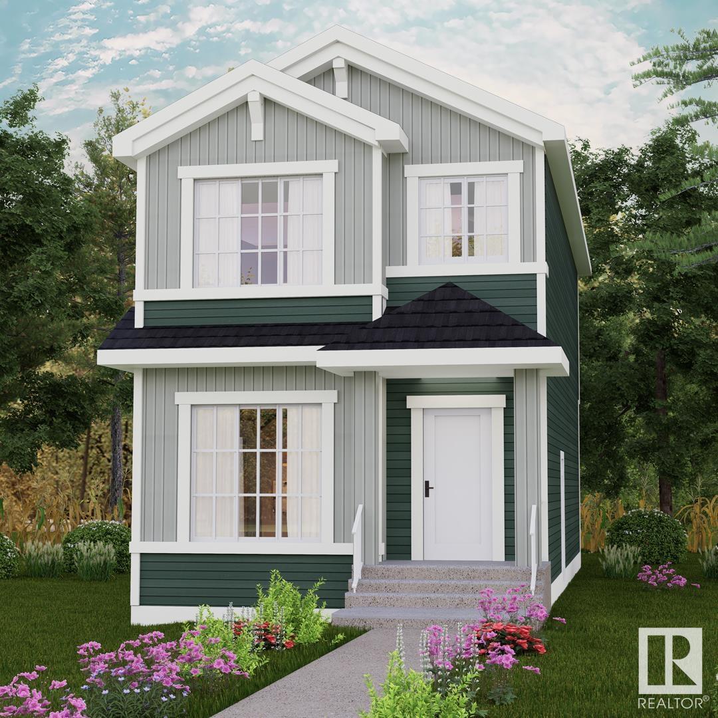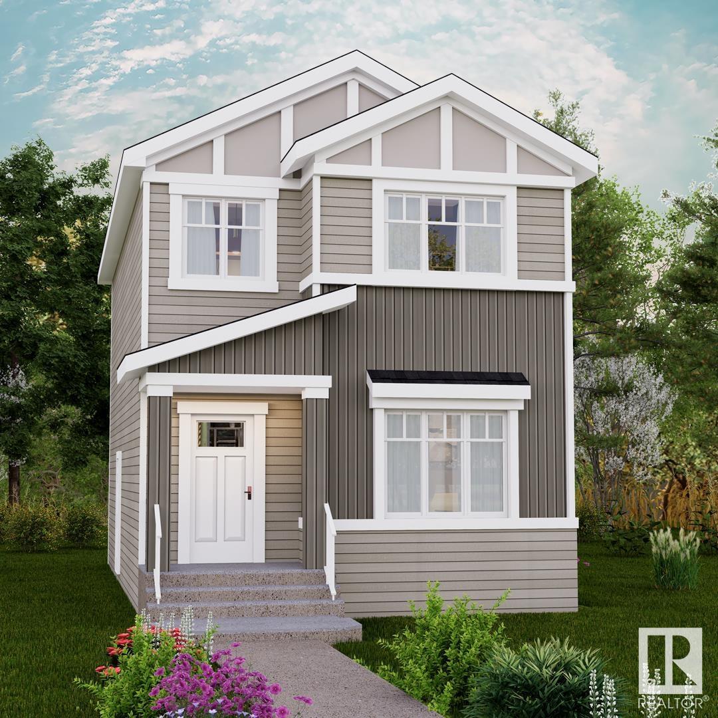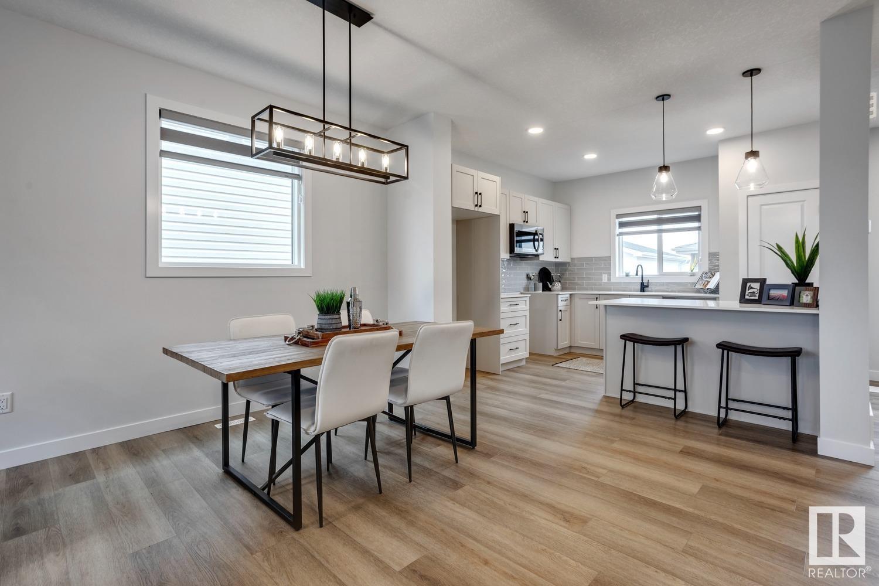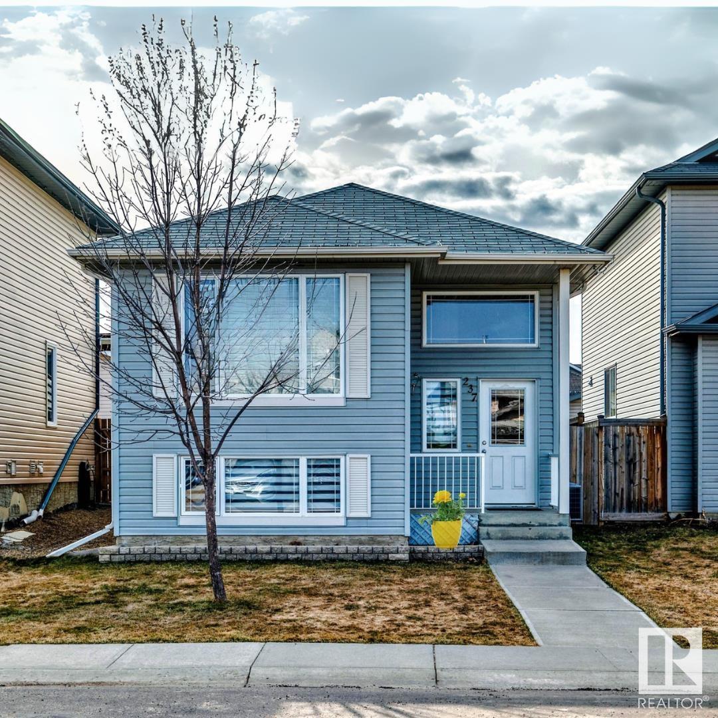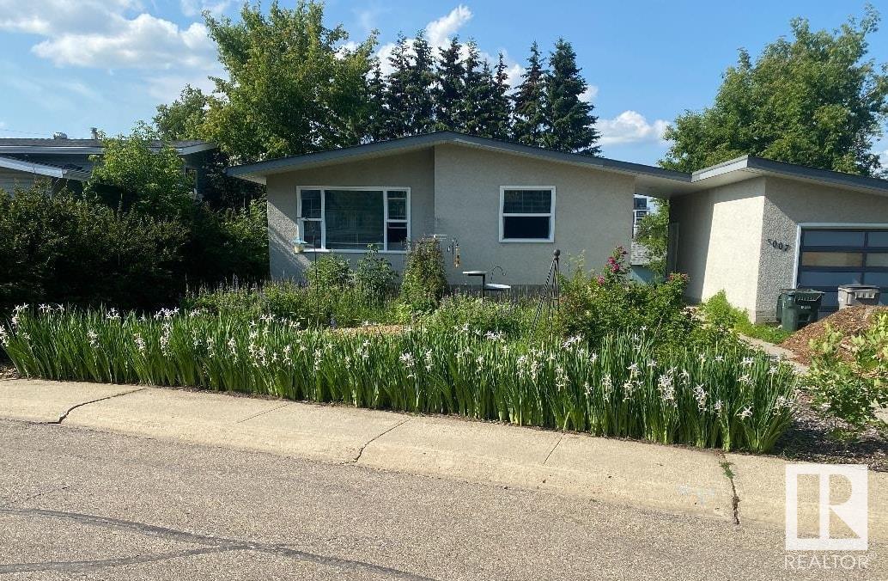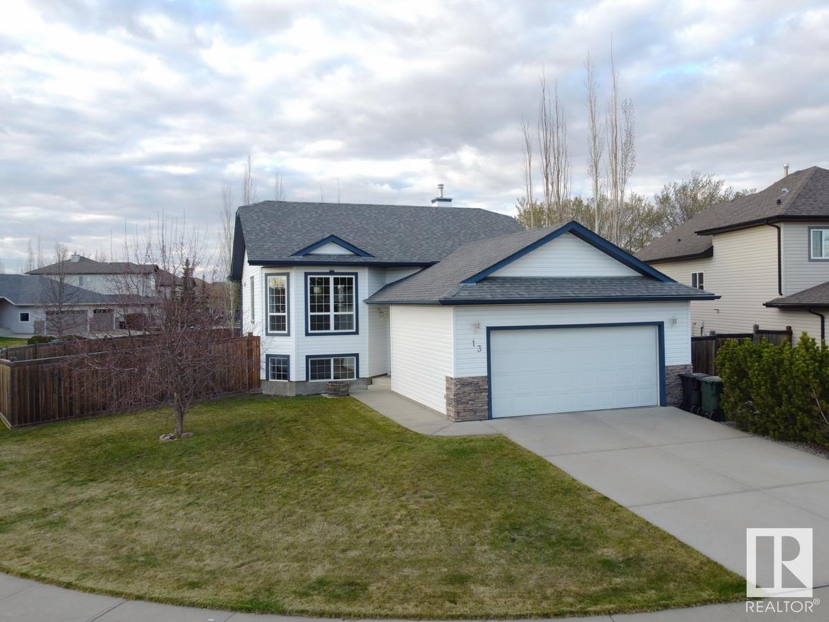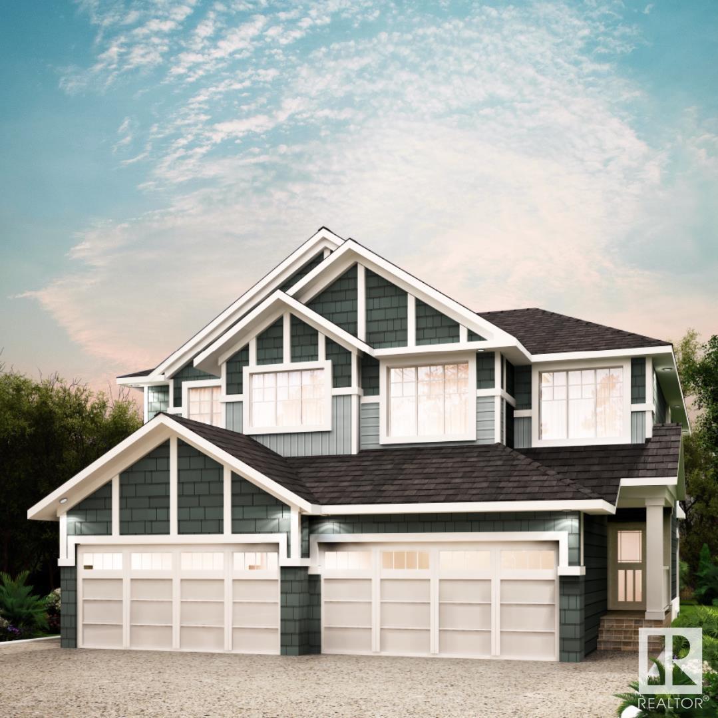Free account required
Unlock the full potential of your property search with a free account! Here's what you'll gain immediate access to:
- Exclusive Access to Every Listing
- Personalized Search Experience
- Favorite Properties at Your Fingertips
- Stay Ahead with Email Alerts
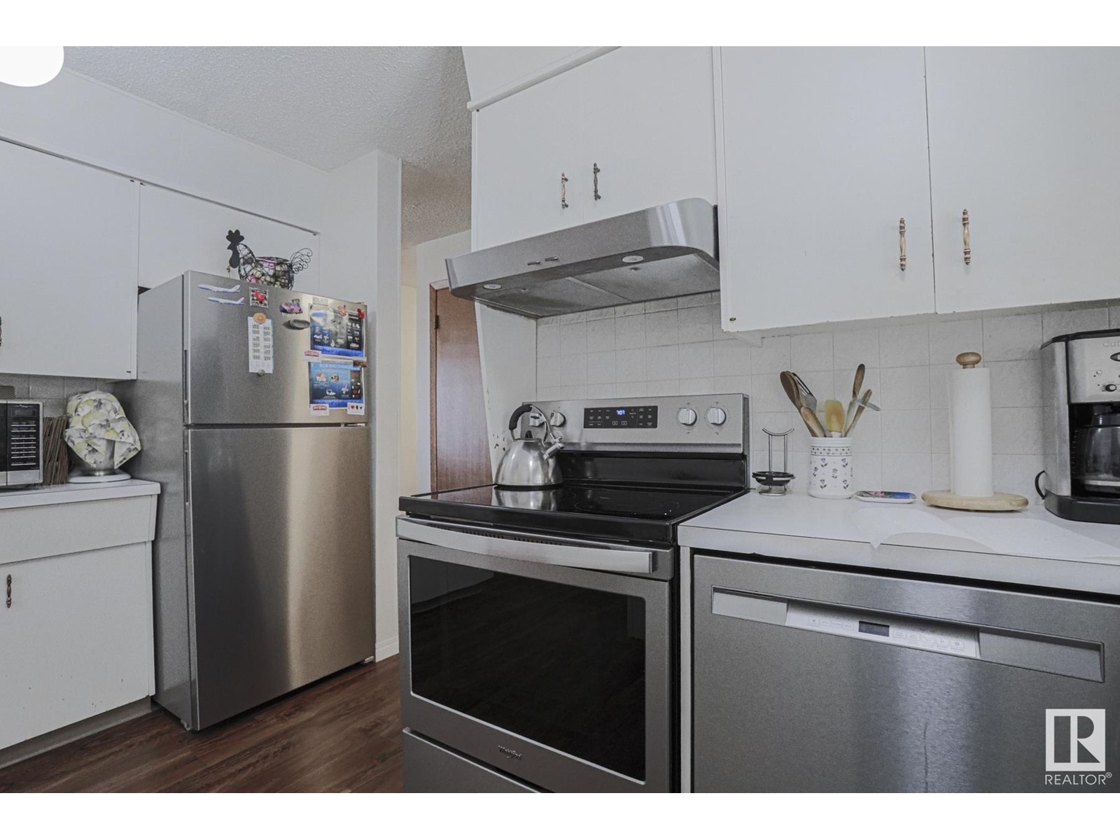
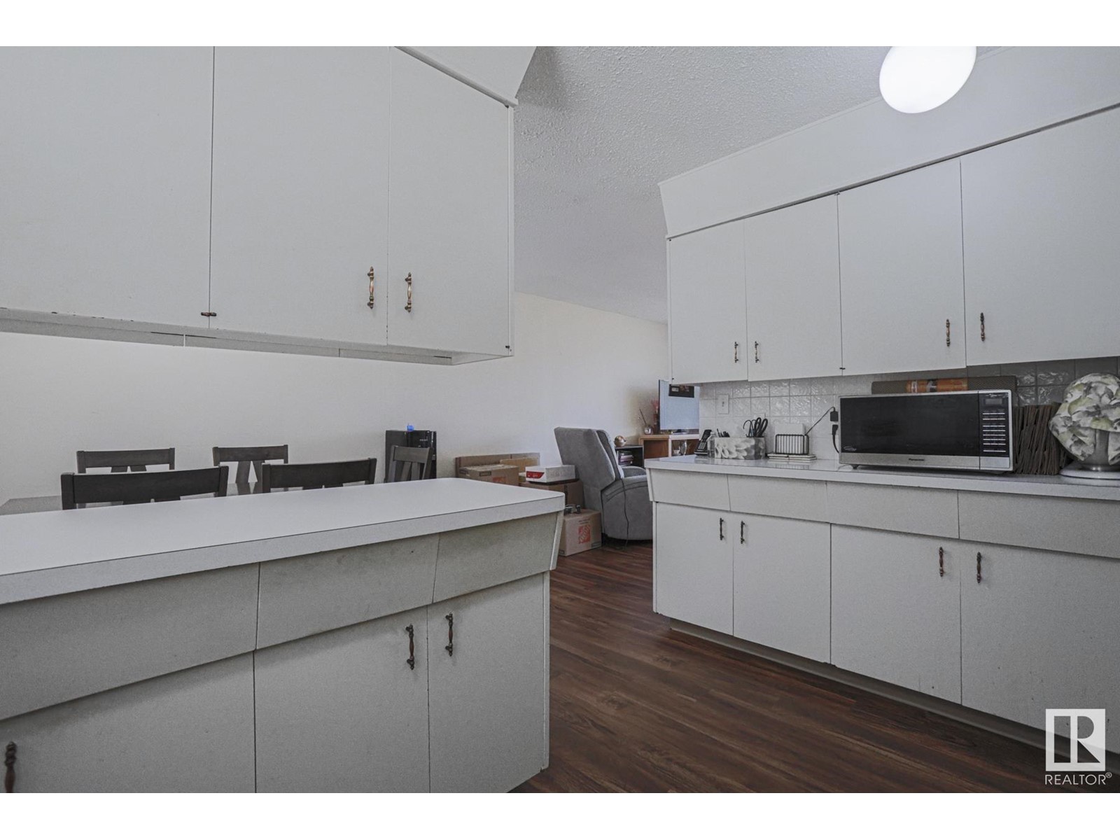

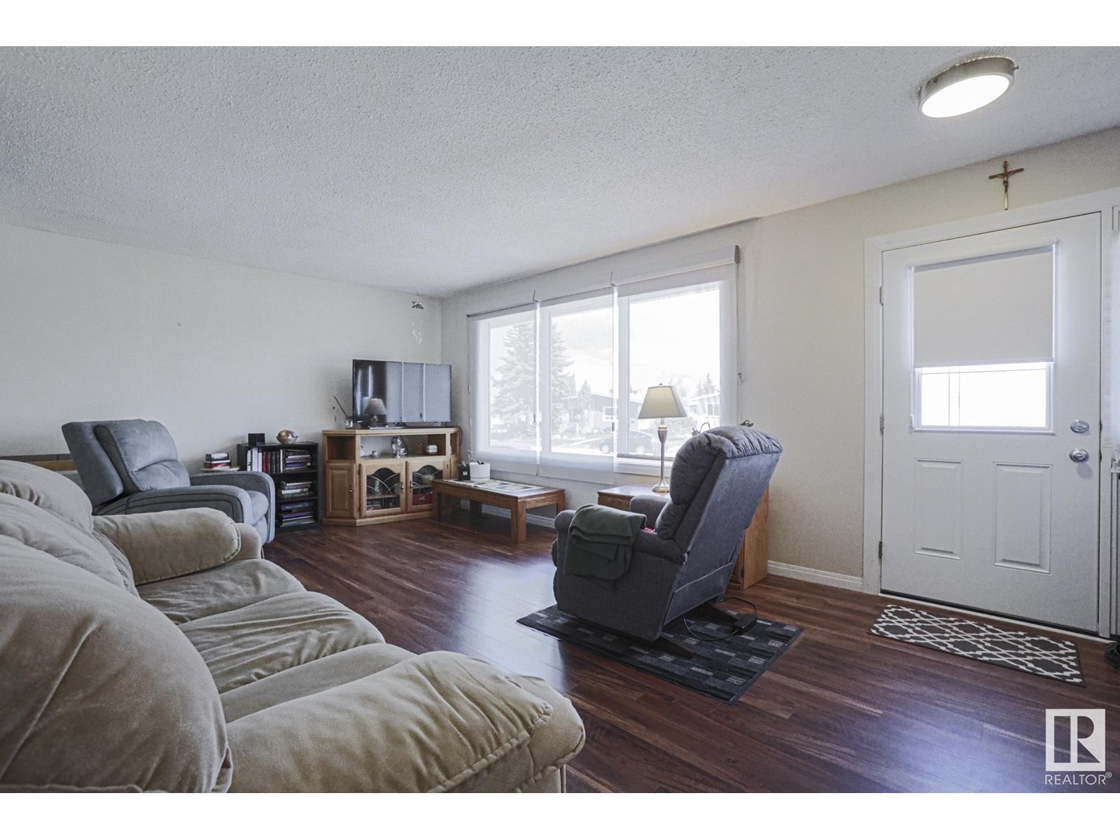
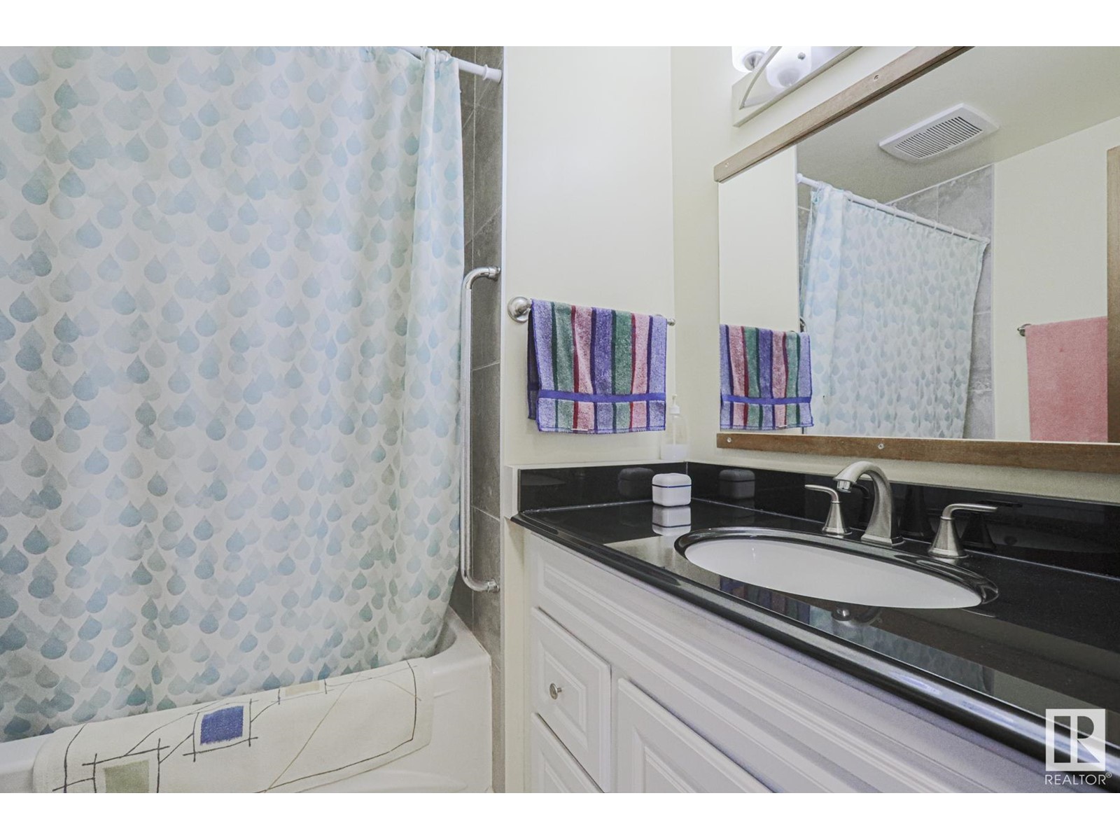
$389,900
4412 44 ST
Stony Plain, Alberta, Alberta, T7Z1J3
MLS® Number: E4432232
Property description
Well maintained 3 bedroom bungalow in a quiet neighbourhood close to schools, shopping and recreation. Newer roof, windows, doors, including garage. stainless steel appliances, wood floors. New electrical outlets, washer and dryer as well. Also included is the 2nd refrigerator and freezer in the laundry room. New HWT and a well maintained furnace. The fence is newer, landscaping is well maintained w/new garden boxes and there is even a concrete pad behind the garage for a storage shed. Enjoy backyard entertaining on covered patio, great for family BBQs The basement is fully developed with a 3rd bedroom, 4th if you convert the large upstairs bedroom back to original 2 bedrooms. Primary bedroom is very spacious w/2p ensuite. Central AC will keep you cool this summer and triple pane windows will keep you warm in the winter. This is a great family home, move in and enjoy!
Building information
Type
*****
Amenities
*****
Appliances
*****
Architectural Style
*****
Basement Development
*****
Basement Type
*****
Constructed Date
*****
Construction Style Attachment
*****
Cooling Type
*****
Fireplace Fuel
*****
Fireplace Present
*****
Fireplace Type
*****
Half Bath Total
*****
Heating Type
*****
Size Interior
*****
Stories Total
*****
Land information
Amenities
*****
Size Irregular
*****
Size Total
*****
Rooms
Main level
Bedroom 2
*****
Primary Bedroom
*****
Kitchen
*****
Dining room
*****
Living room
*****
Basement
Bedroom 3
*****
Family room
*****
Main level
Bedroom 2
*****
Primary Bedroom
*****
Kitchen
*****
Dining room
*****
Living room
*****
Basement
Bedroom 3
*****
Family room
*****
Main level
Bedroom 2
*****
Primary Bedroom
*****
Kitchen
*****
Dining room
*****
Living room
*****
Basement
Bedroom 3
*****
Family room
*****
Courtesy of RE/MAX Professionals
Book a Showing for this property
Please note that filling out this form you'll be registered and your phone number without the +1 part will be used as a password.

