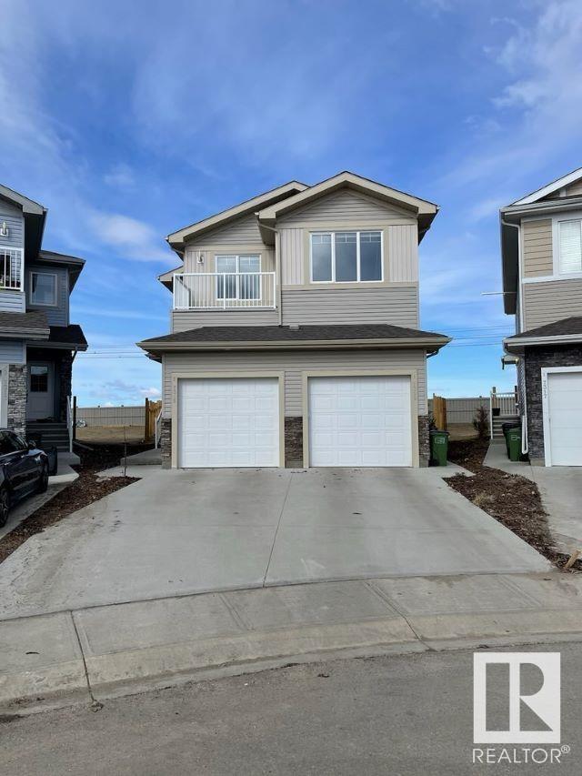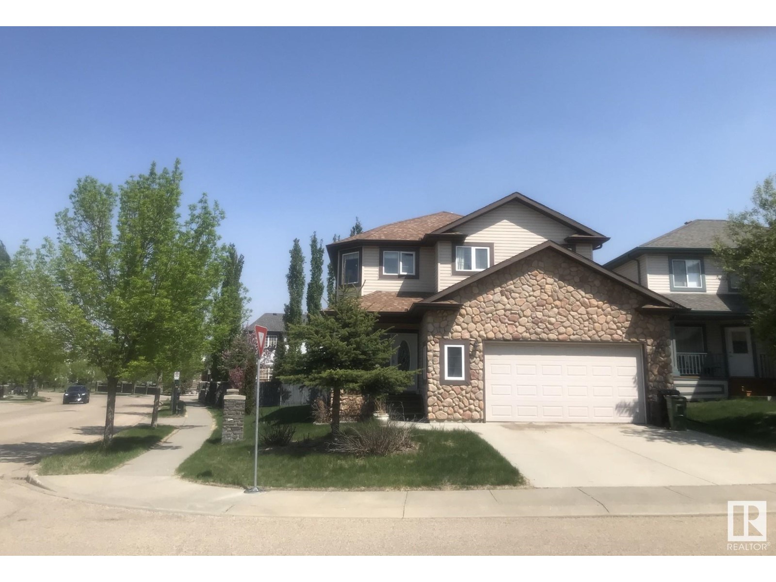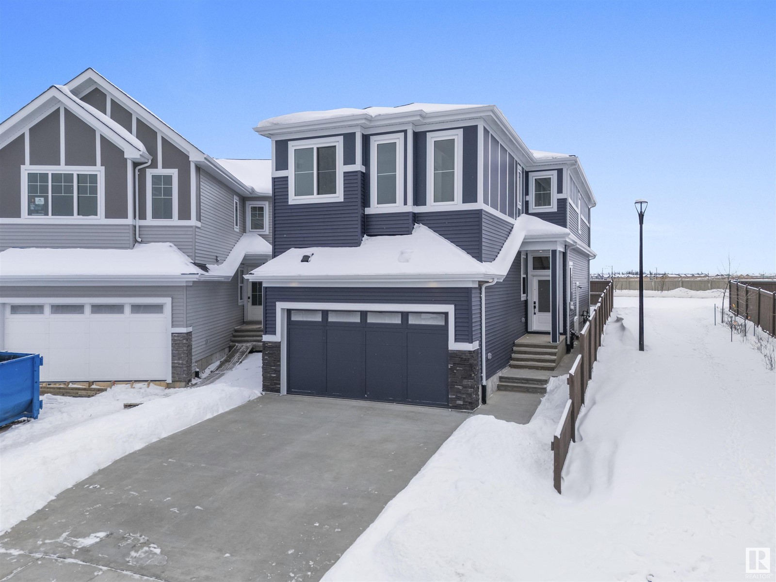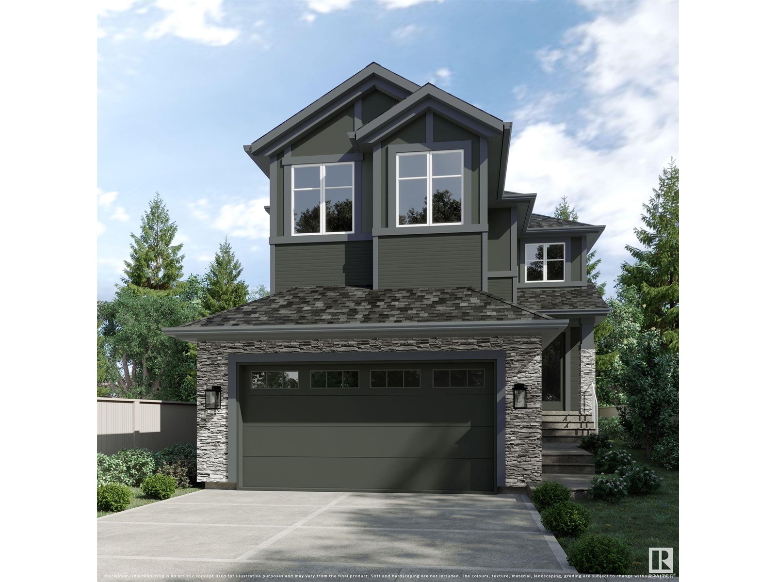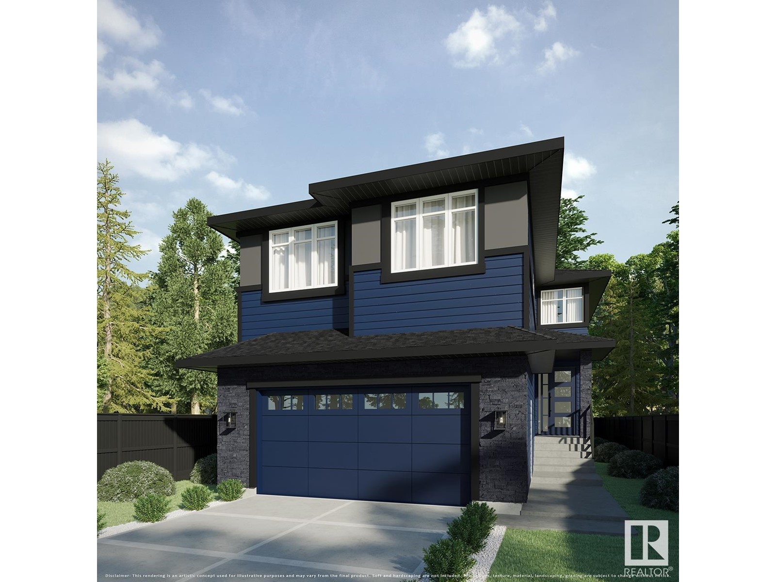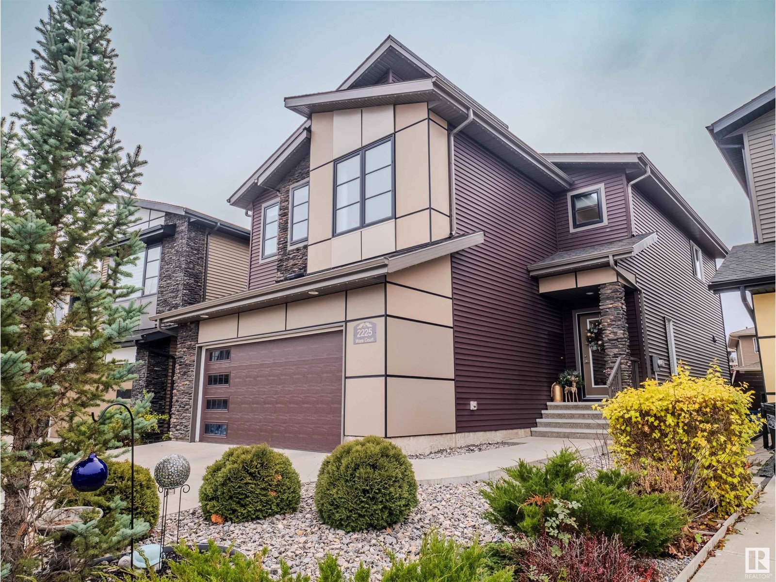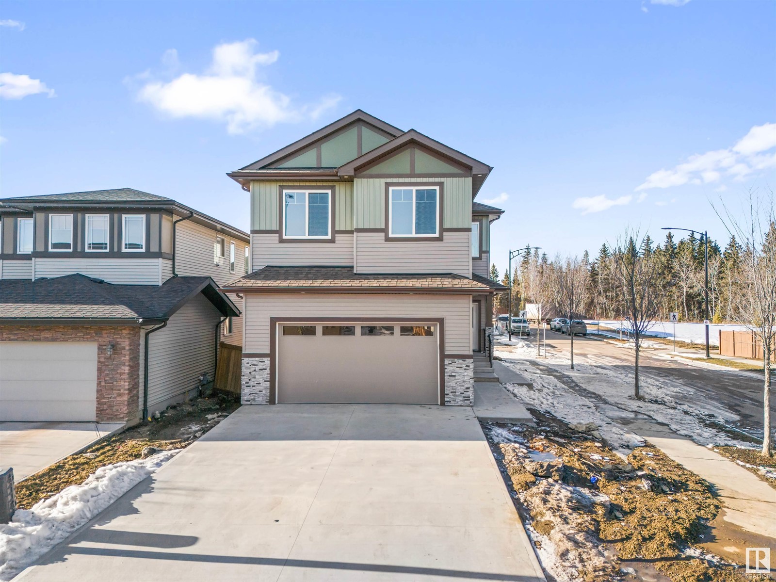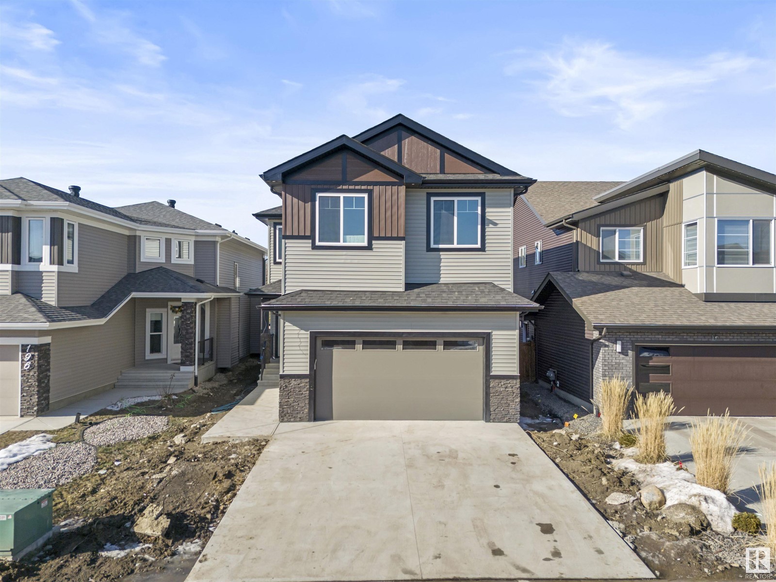Free account required
Unlock the full potential of your property search with a free account! Here's what you'll gain immediate access to:
- Exclusive Access to Every Listing
- Personalized Search Experience
- Favorite Properties at Your Fingertips
- Stay Ahead with Email Alerts
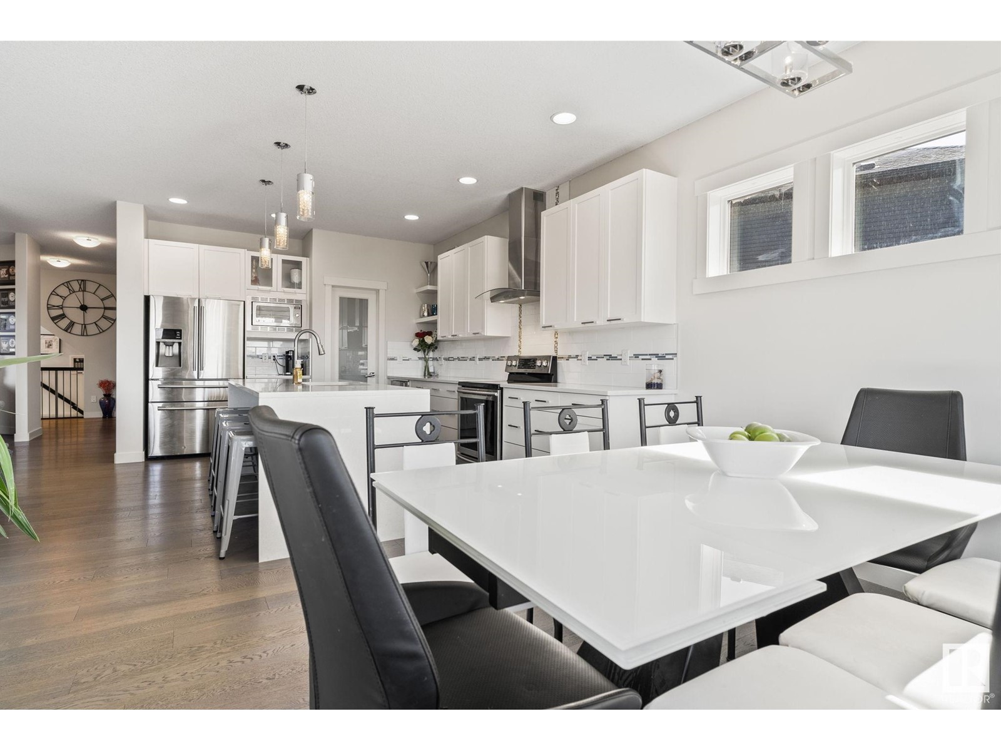
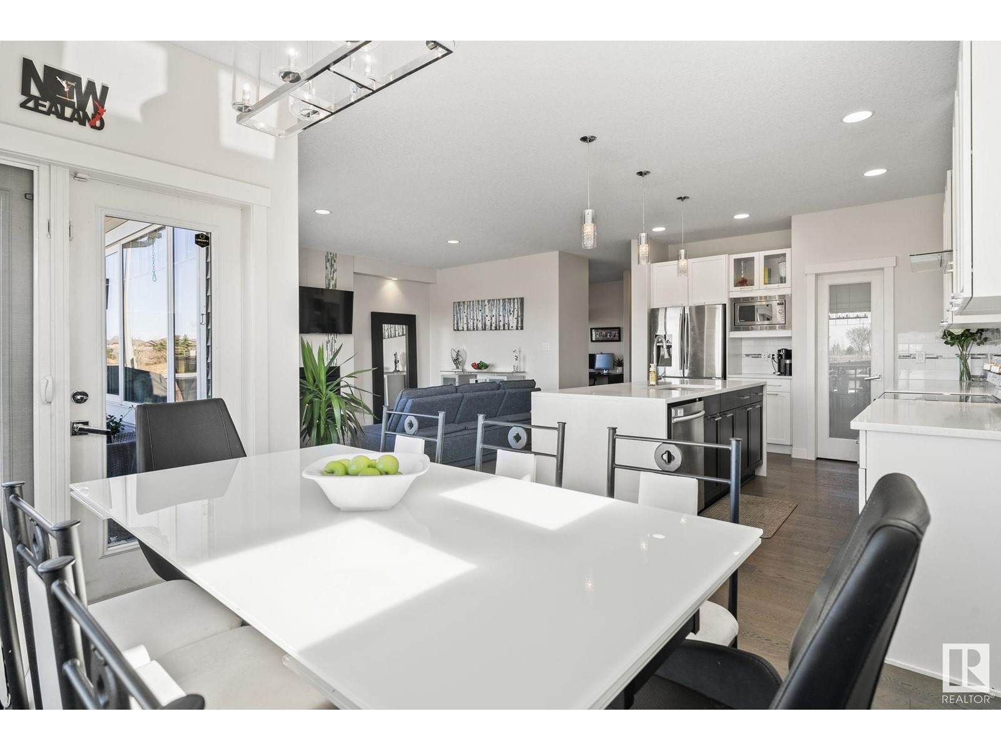
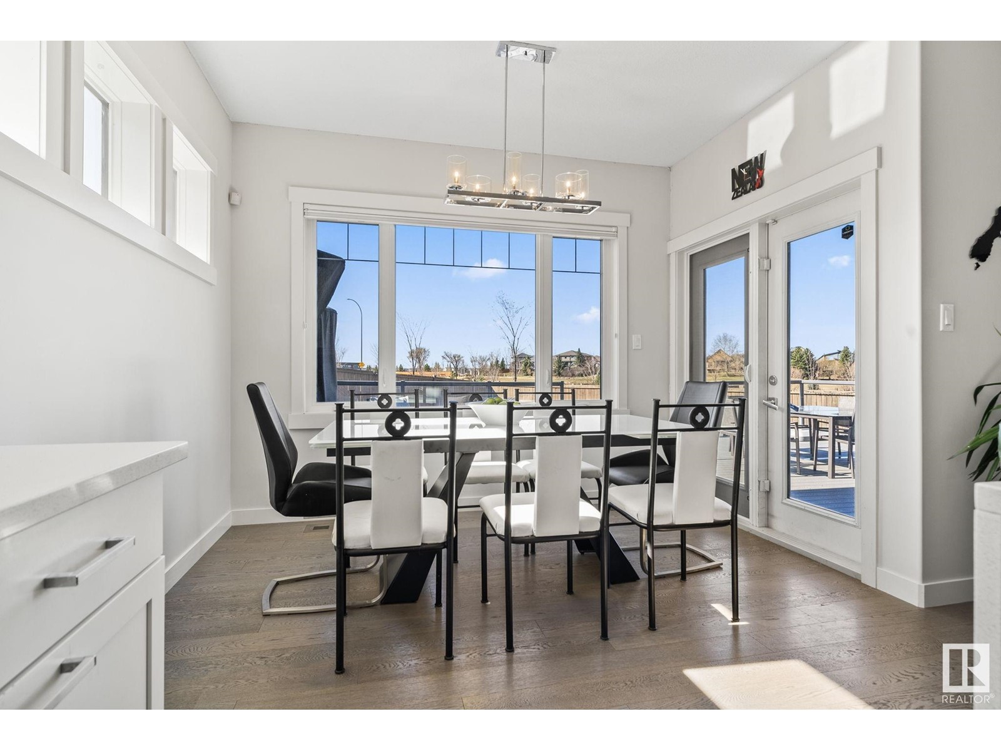
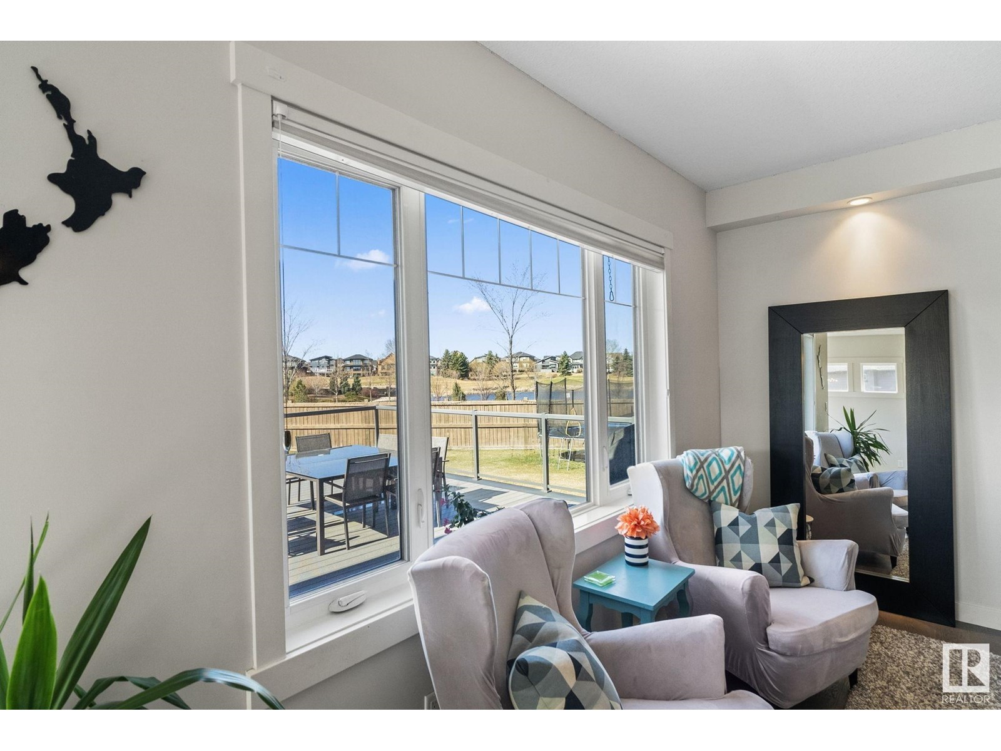
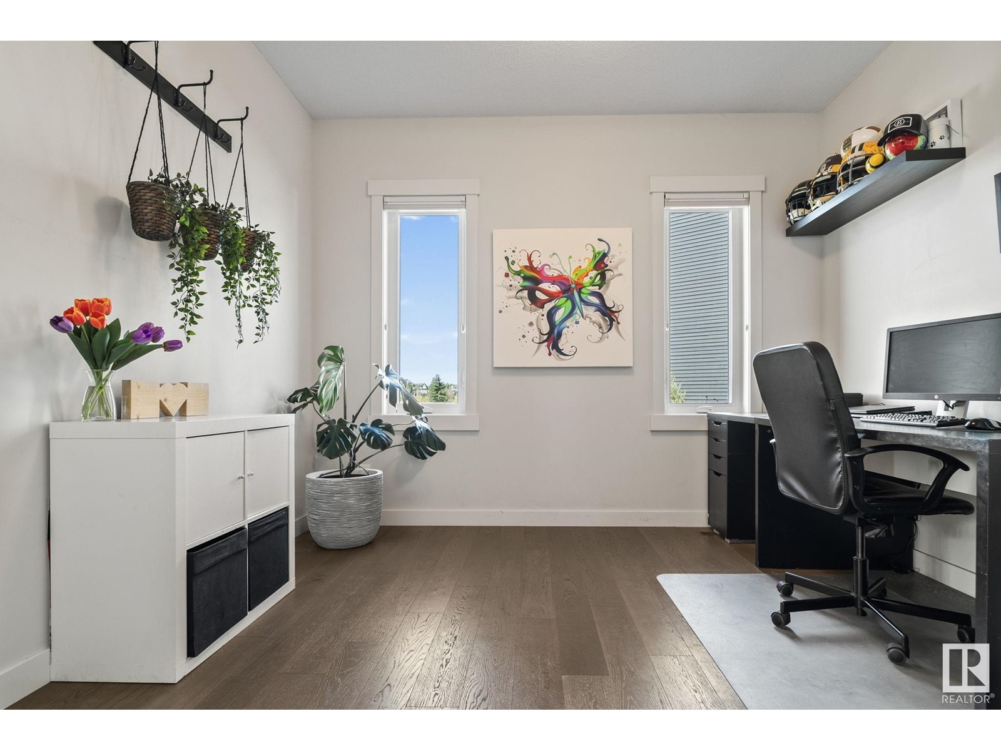
$745,000
3726 PARKER CO SW
Edmonton, Alberta, Alberta, T6W3A8
MLS® Number: E4432131
Property description
Welcome to this gorgeous home, located on a HUGE 8750 sf lot, with almost 3500 sf of living space, and views of Jagare Ridge Golf Course. The main floor features an open concept design where the kitchen, living, and dining spaces merge for easy entertaining and everyday living. The kitchen has ample cupboard and counter space, as well as stainless appliances and a walkthrough pantry. The main floor is also home to an office space and half bath. Upstairs you'll find the primary suite, complete with a spa like ensuite, and walk in closet. This floor also has a large bonus room, 3 more bedrooms, another full bathroom and laundry. The fully finished basement features another living space, as well as another full bathroom, a 5th bedroom, and a gym that could be used as another bedroom to suite your needs. The southwest facing backyard has a maintenance free deck and a stone patio area that is perfect for a hockey rink in the winter, and a pool in the summer. This home is a MUST SEE!
Building information
Type
*****
Amenities
*****
Appliances
*****
Basement Development
*****
Basement Type
*****
Constructed Date
*****
Construction Style Attachment
*****
Fire Protection
*****
Half Bath Total
*****
Heating Type
*****
Size Interior
*****
Stories Total
*****
Land information
Amenities
*****
Fence Type
*****
Size Irregular
*****
Size Total
*****
Rooms
Upper Level
Laundry room
*****
Bonus Room
*****
Bedroom 4
*****
Bedroom 3
*****
Bedroom 2
*****
Primary Bedroom
*****
Main level
Office
*****
Kitchen
*****
Dining room
*****
Living room
*****
Basement
Recreation room
*****
Bedroom 6
*****
Bedroom 5
*****
Upper Level
Laundry room
*****
Bonus Room
*****
Bedroom 4
*****
Bedroom 3
*****
Bedroom 2
*****
Primary Bedroom
*****
Main level
Office
*****
Kitchen
*****
Dining room
*****
Living room
*****
Basement
Recreation room
*****
Bedroom 6
*****
Bedroom 5
*****
Upper Level
Laundry room
*****
Bonus Room
*****
Bedroom 4
*****
Bedroom 3
*****
Bedroom 2
*****
Primary Bedroom
*****
Main level
Office
*****
Kitchen
*****
Dining room
*****
Living room
*****
Basement
Recreation room
*****
Bedroom 6
*****
Bedroom 5
*****
Upper Level
Laundry room
*****
Bonus Room
*****
Bedroom 4
*****
Bedroom 3
*****
Bedroom 2
*****
Primary Bedroom
*****
Main level
Office
*****
Kitchen
*****
Dining room
*****
Living room
*****
Basement
Recreation room
*****
Courtesy of 2% Realty Pro
Book a Showing for this property
Please note that filling out this form you'll be registered and your phone number without the +1 part will be used as a password.
