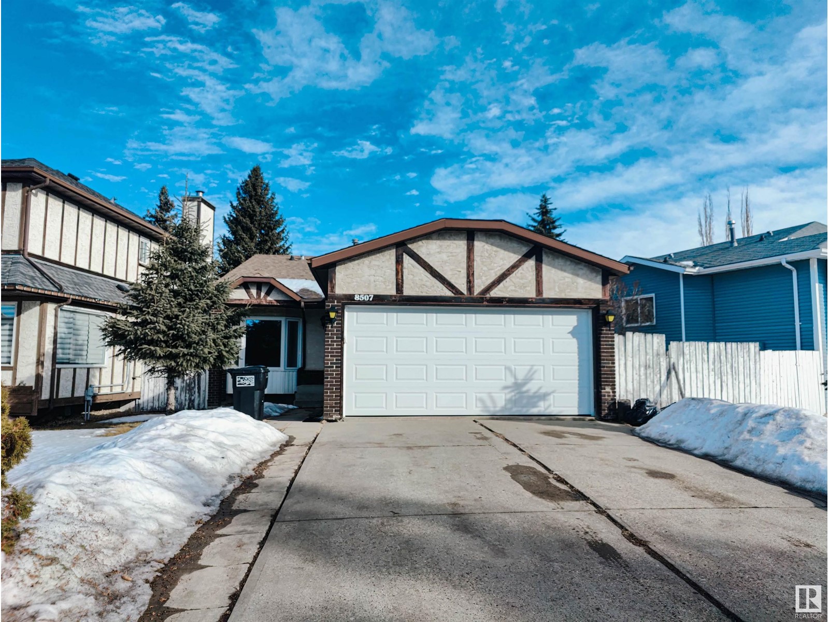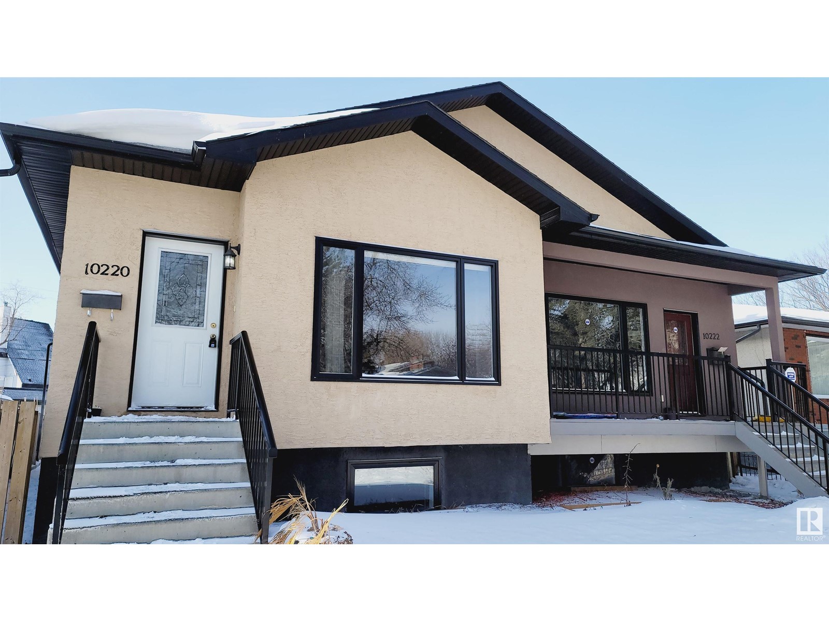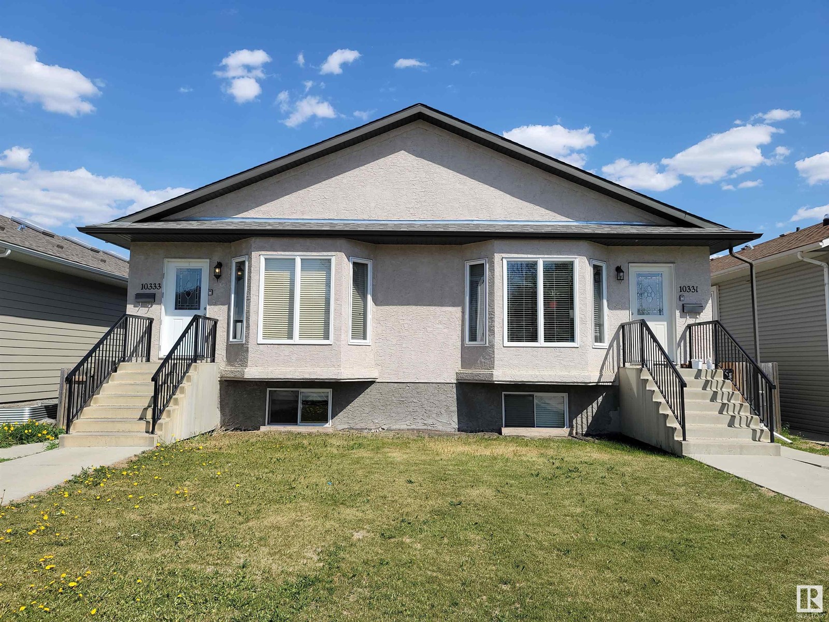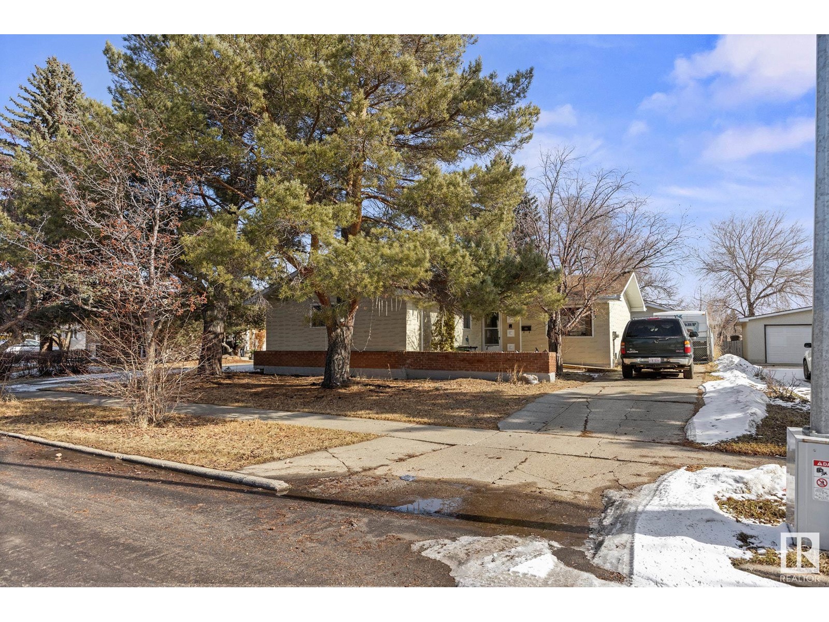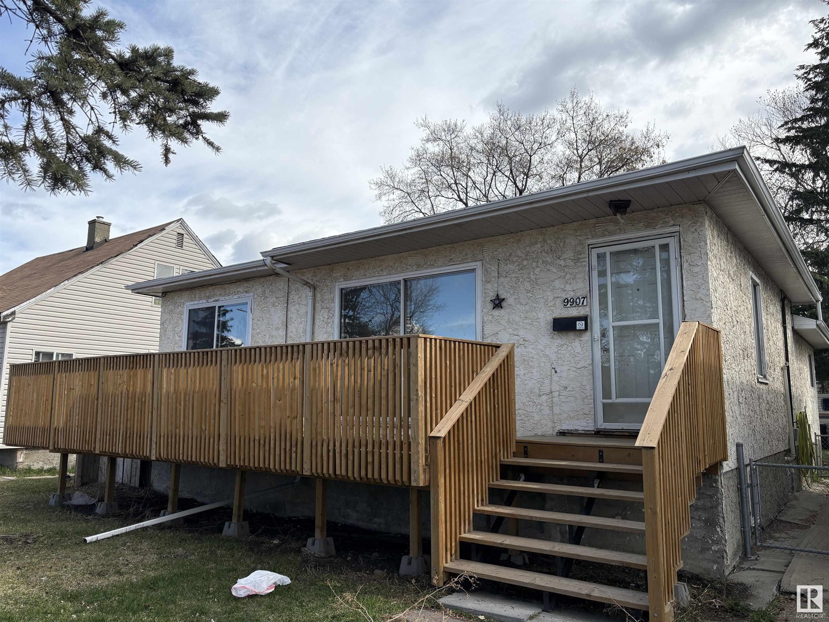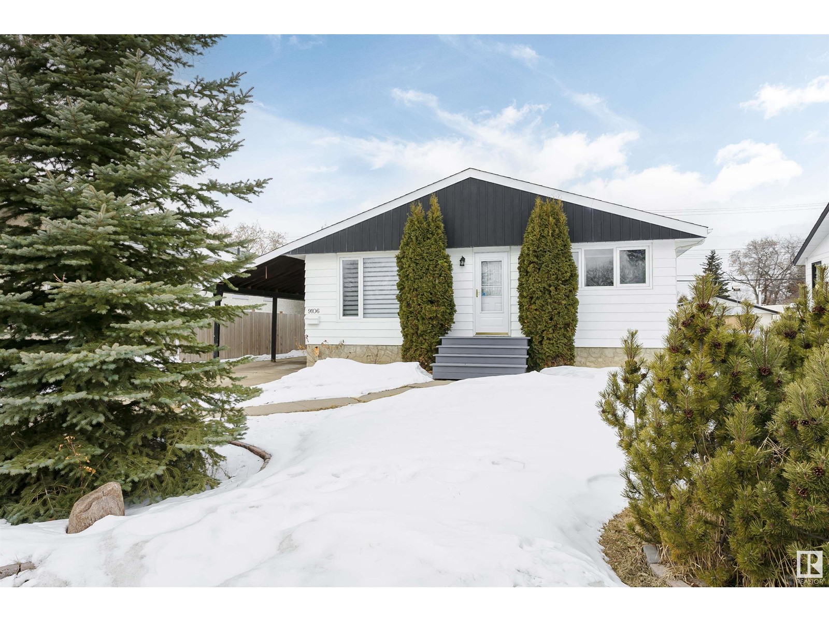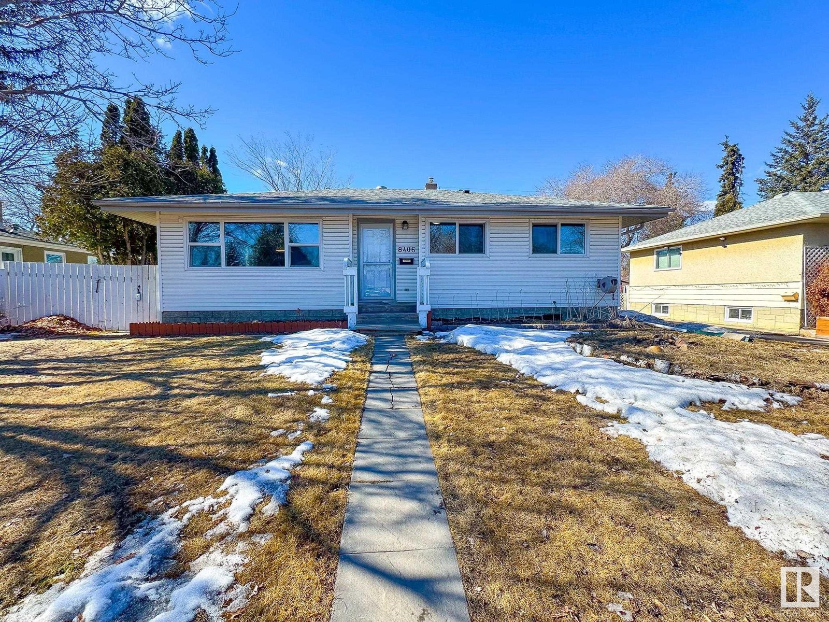Free account required
Unlock the full potential of your property search with a free account! Here's what you'll gain immediate access to:
- Exclusive Access to Every Listing
- Personalized Search Experience
- Favorite Properties at Your Fingertips
- Stay Ahead with Email Alerts
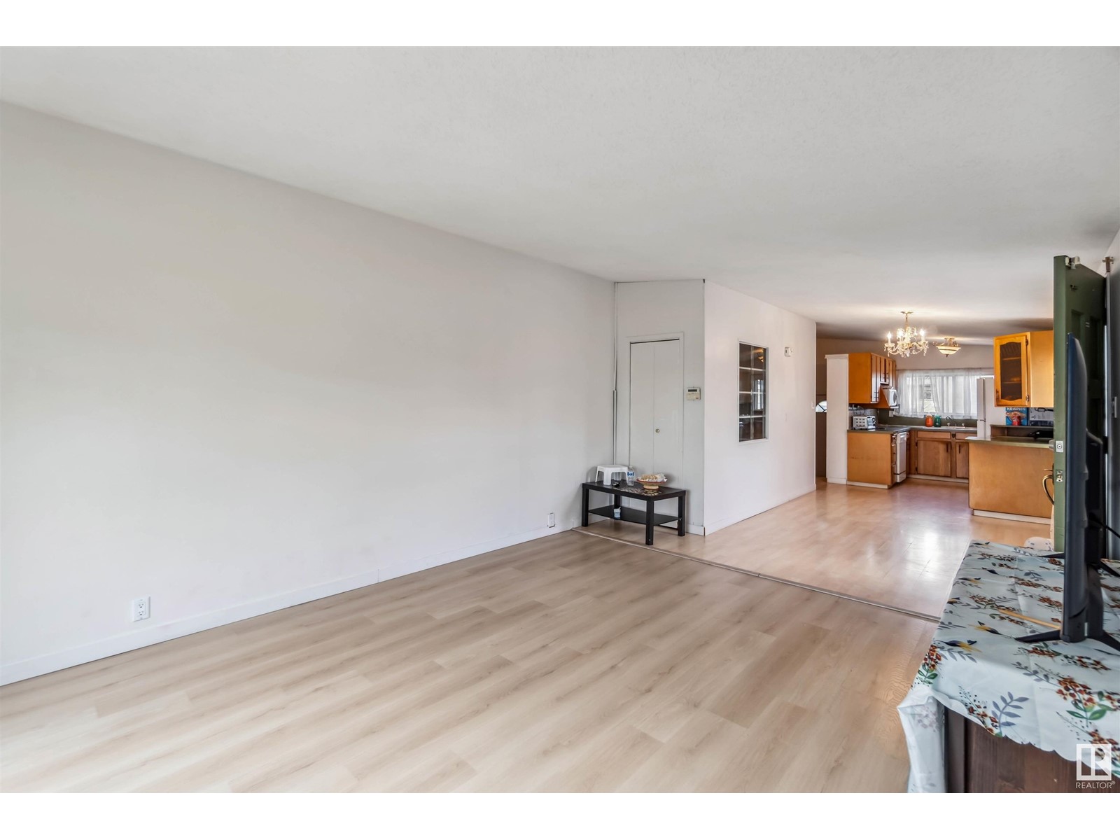
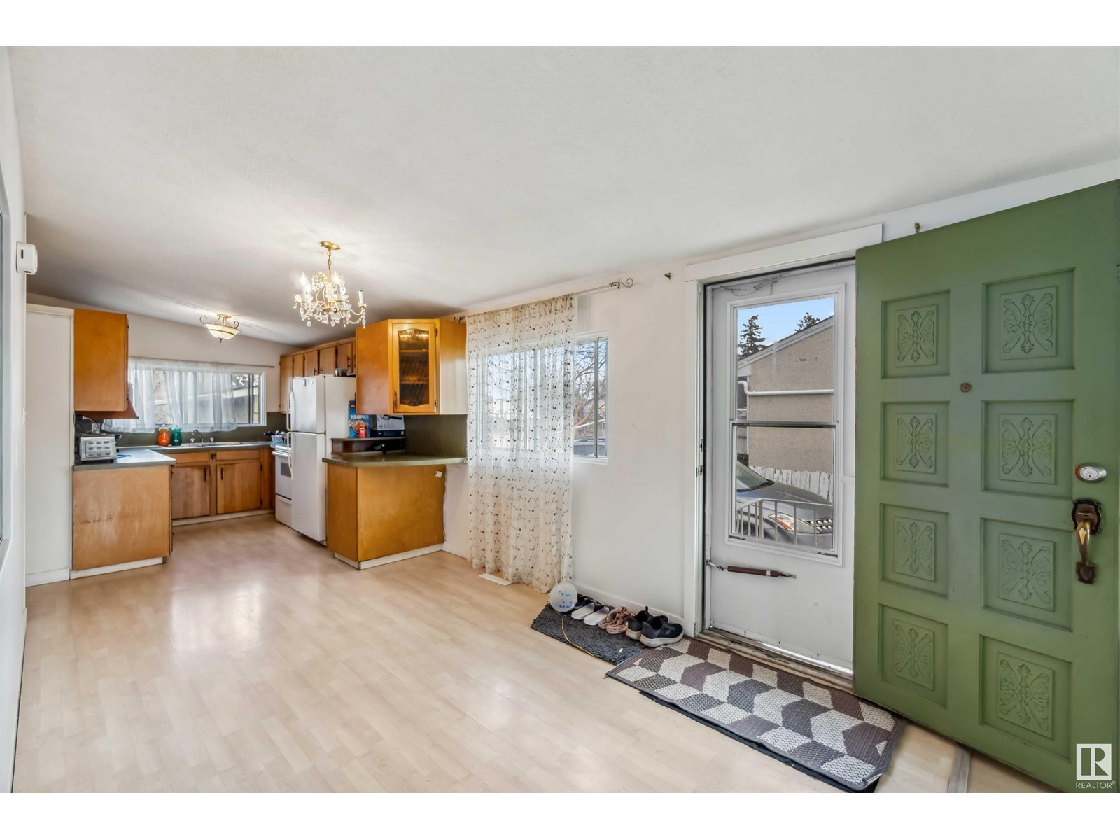

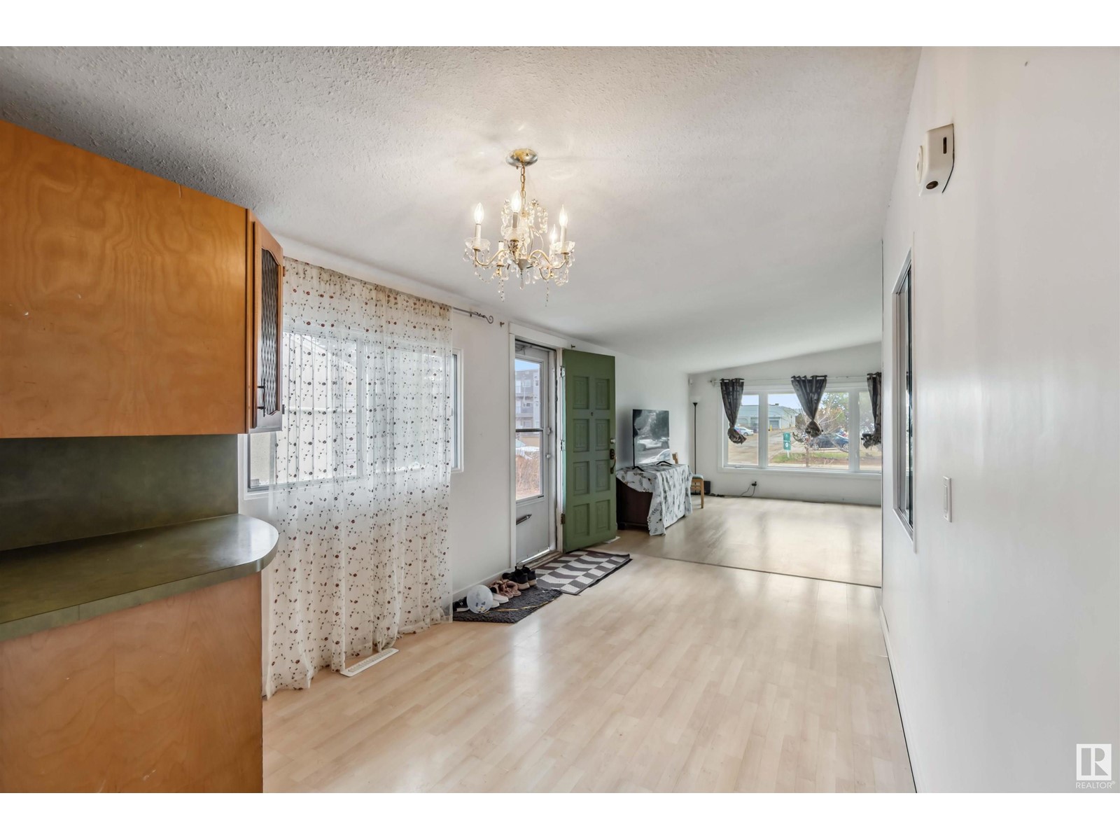
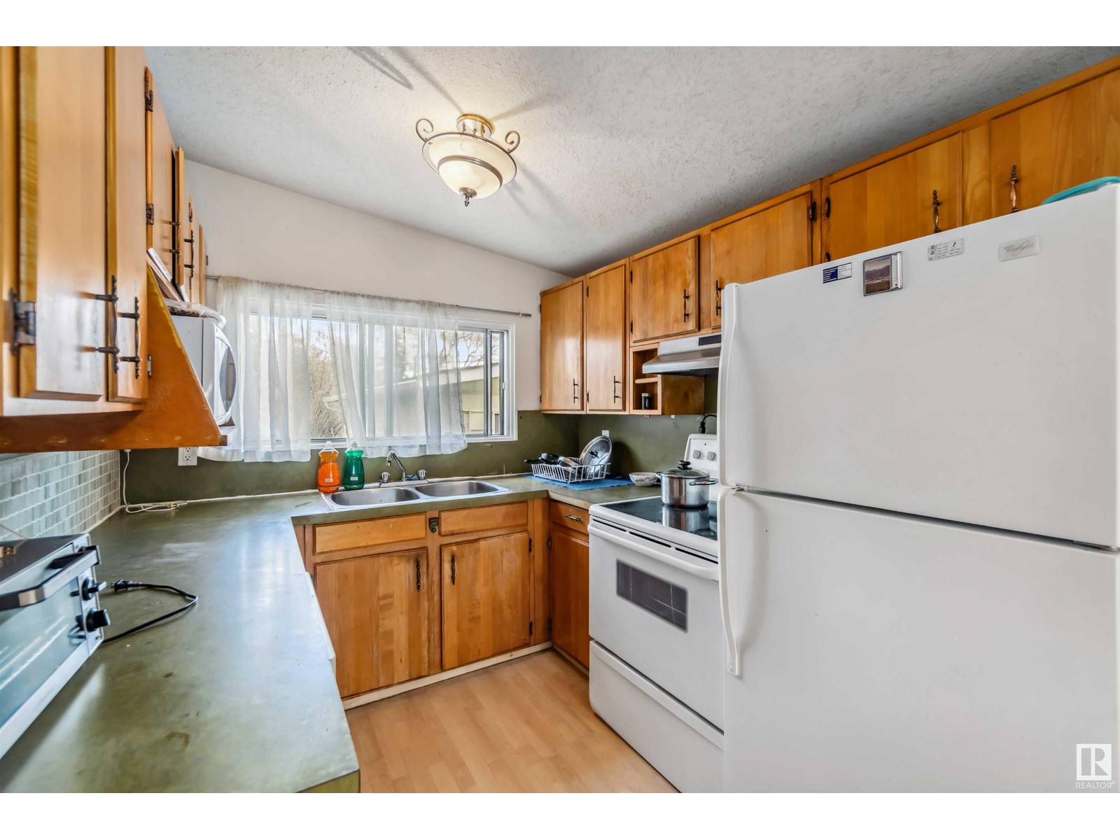
$423,000
16314 96A AV NW
Edmonton, Alberta, Alberta, T5P0E5
MLS® Number: E4432077
Property description
Well-located in Edmonton’s central west end, this well-cared-for bungalow style home offers great value in a family-friendly neighbourhood. Featuring 5+ bedrooms and 2 full bathrooms, a functional layout with a bright, open-beam kitchen and spacious living areas, as well as a front-drive garage plus an additional concrete parking pad behind. The separate entrance leads to a large legal suite in the basement—ideal for extended family or potential rental income. Walking distance to schools from kindergarten to grade 12, and close to major shopping like West Edmonton Mall. Enjoy quick access to Whitemud Drive, Anthony Henday, and downtown. Several parks, trails, and transit options are just minutes away, making this a convenient and versatile property for families or investors alike. All this home needs is YOU!
Building information
Type
*****
Appliances
*****
Architectural Style
*****
Basement Development
*****
Basement Features
*****
Basement Type
*****
Constructed Date
*****
Construction Style Attachment
*****
Fire Protection
*****
Heating Type
*****
Size Interior
*****
Stories Total
*****
Land information
Amenities
*****
Fence Type
*****
Size Irregular
*****
Size Total
*****
Rooms
Main level
Bedroom 3
*****
Bedroom 2
*****
Primary Bedroom
*****
Kitchen
*****
Dining room
*****
Living room
*****
Basement
Bedroom 6
*****
Bedroom 5
*****
Second Kitchen
*****
Den
*****
Main level
Bedroom 3
*****
Bedroom 2
*****
Primary Bedroom
*****
Kitchen
*****
Dining room
*****
Living room
*****
Basement
Bedroom 6
*****
Bedroom 5
*****
Second Kitchen
*****
Den
*****
Main level
Bedroom 3
*****
Bedroom 2
*****
Primary Bedroom
*****
Kitchen
*****
Dining room
*****
Living room
*****
Basement
Bedroom 6
*****
Bedroom 5
*****
Second Kitchen
*****
Den
*****
Main level
Bedroom 3
*****
Bedroom 2
*****
Primary Bedroom
*****
Kitchen
*****
Dining room
*****
Living room
*****
Basement
Bedroom 6
*****
Bedroom 5
*****
Second Kitchen
*****
Den
*****
Main level
Bedroom 3
*****
Bedroom 2
*****
Primary Bedroom
*****
Kitchen
*****
Dining room
*****
Living room
*****
Basement
Bedroom 6
*****
Bedroom 5
*****
Second Kitchen
*****
Den
*****
Courtesy of Exp Realty
Book a Showing for this property
Please note that filling out this form you'll be registered and your phone number without the +1 part will be used as a password.
