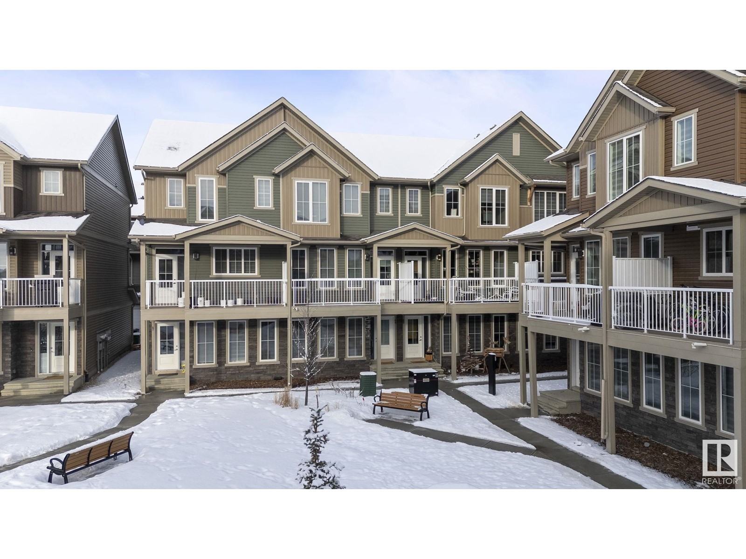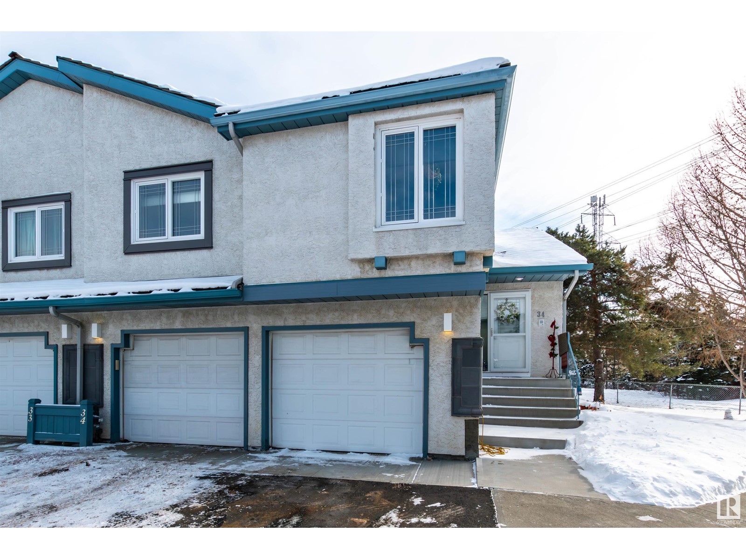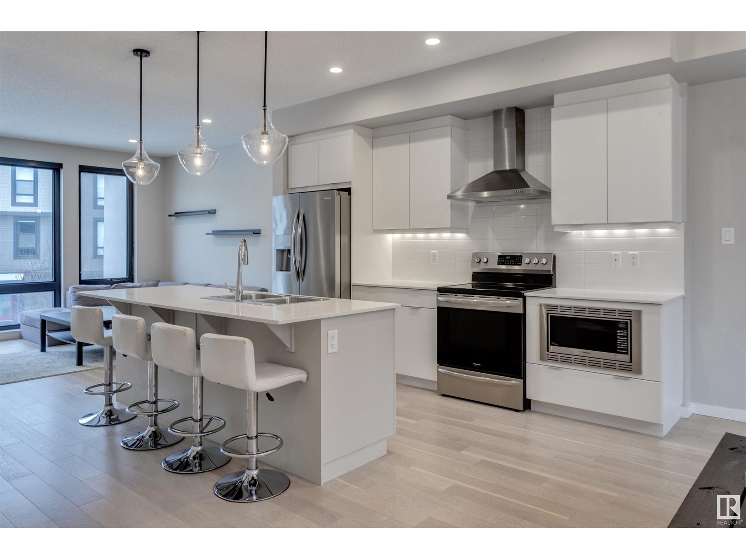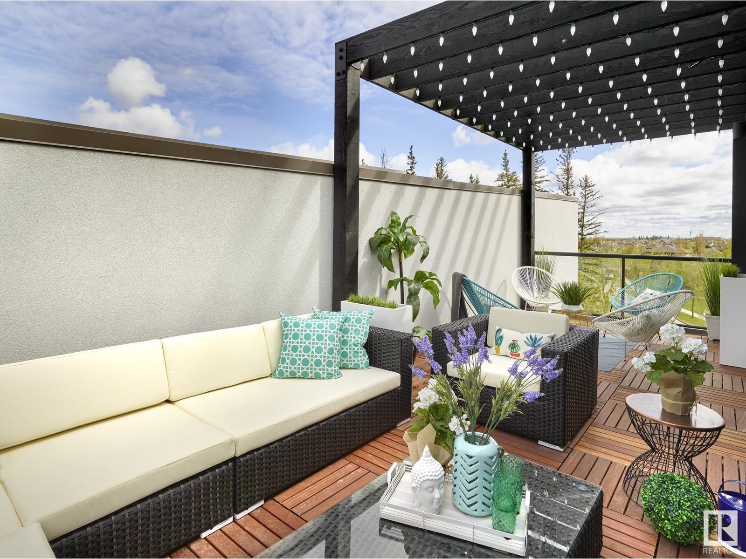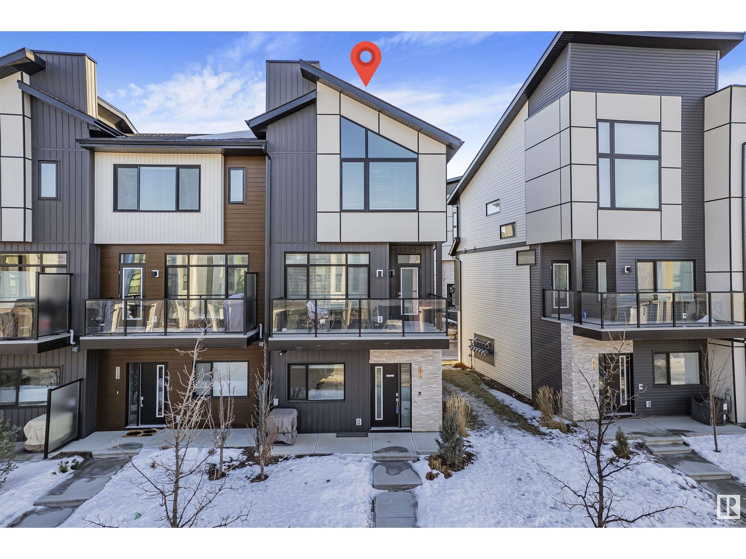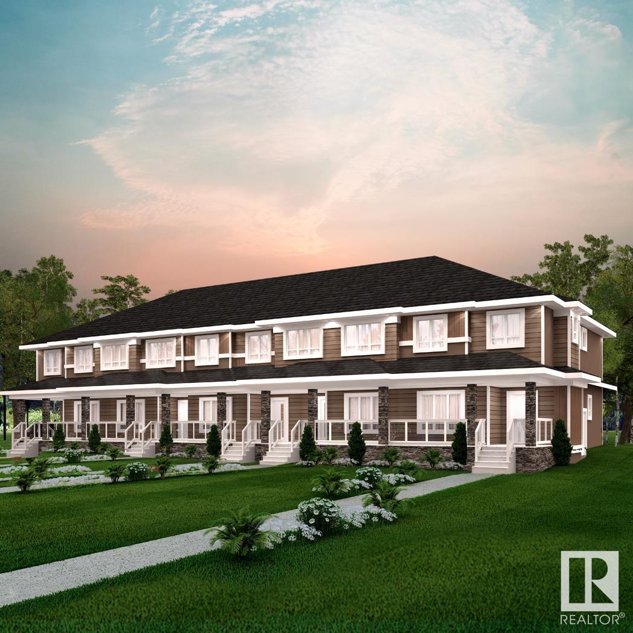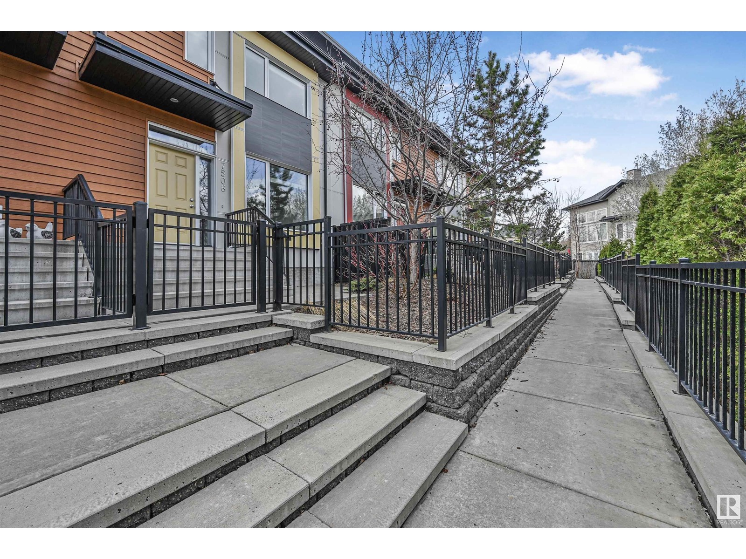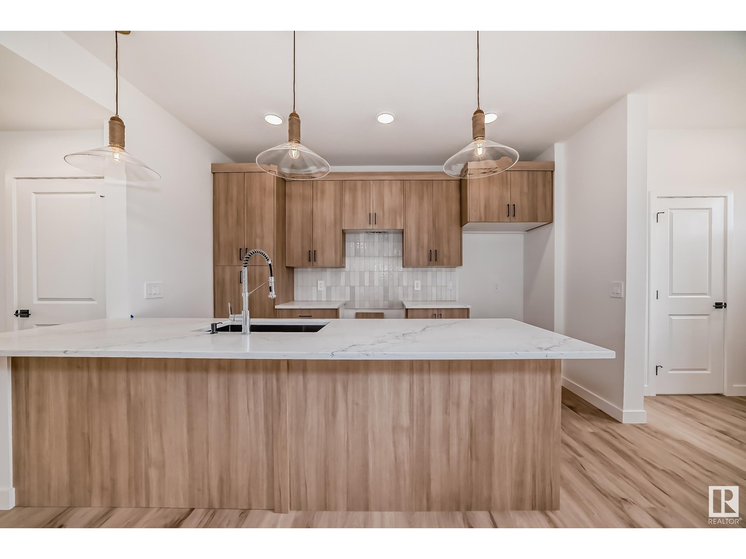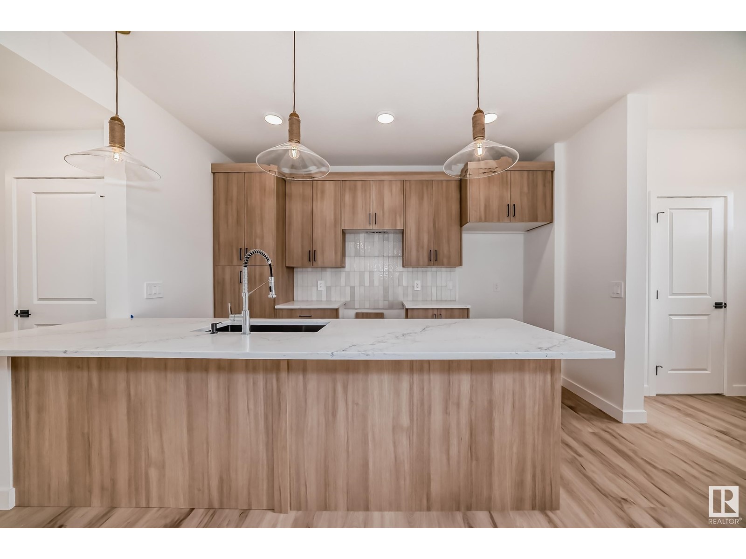Free account required
Unlock the full potential of your property search with a free account! Here's what you'll gain immediate access to:
- Exclusive Access to Every Listing
- Personalized Search Experience
- Favorite Properties at Your Fingertips
- Stay Ahead with Email Alerts

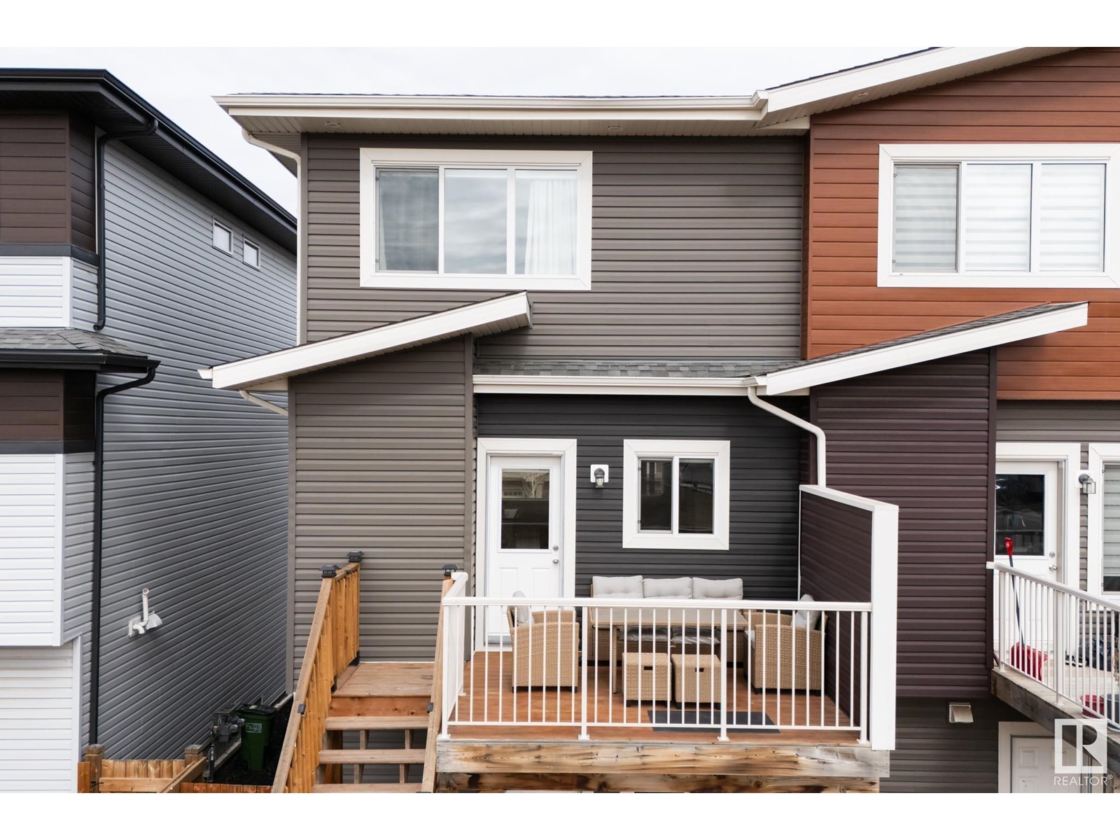
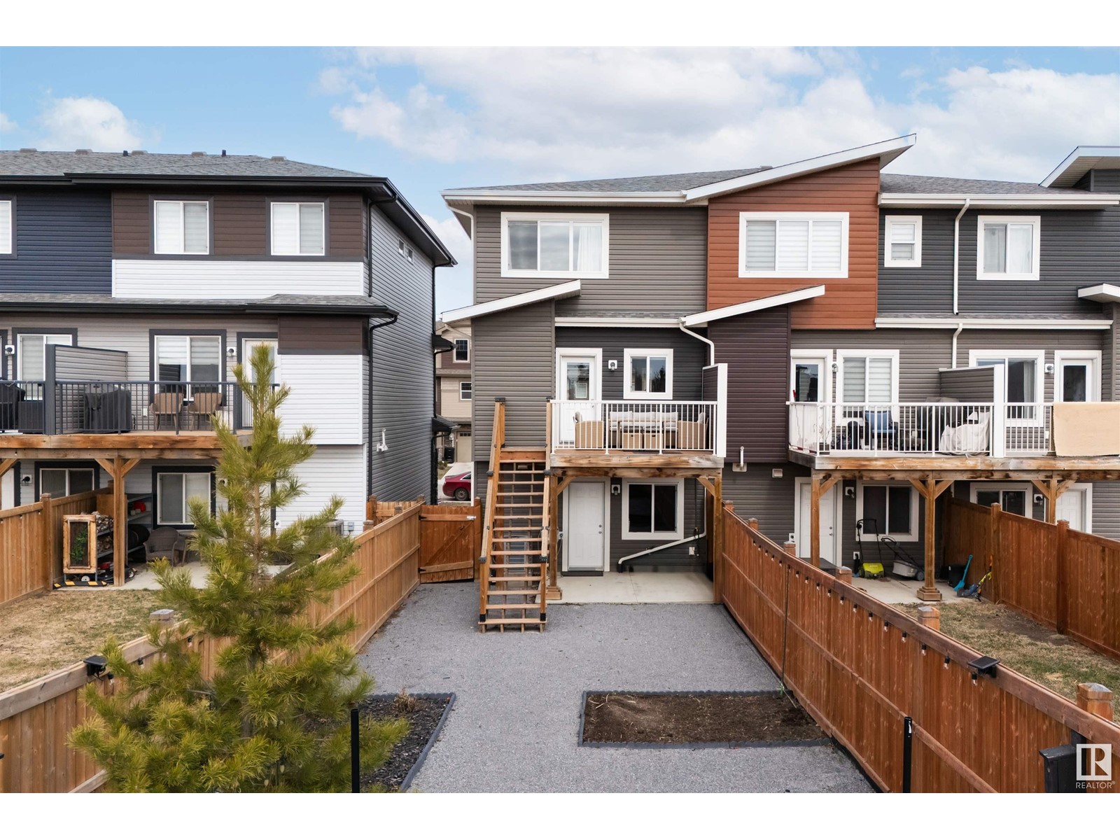
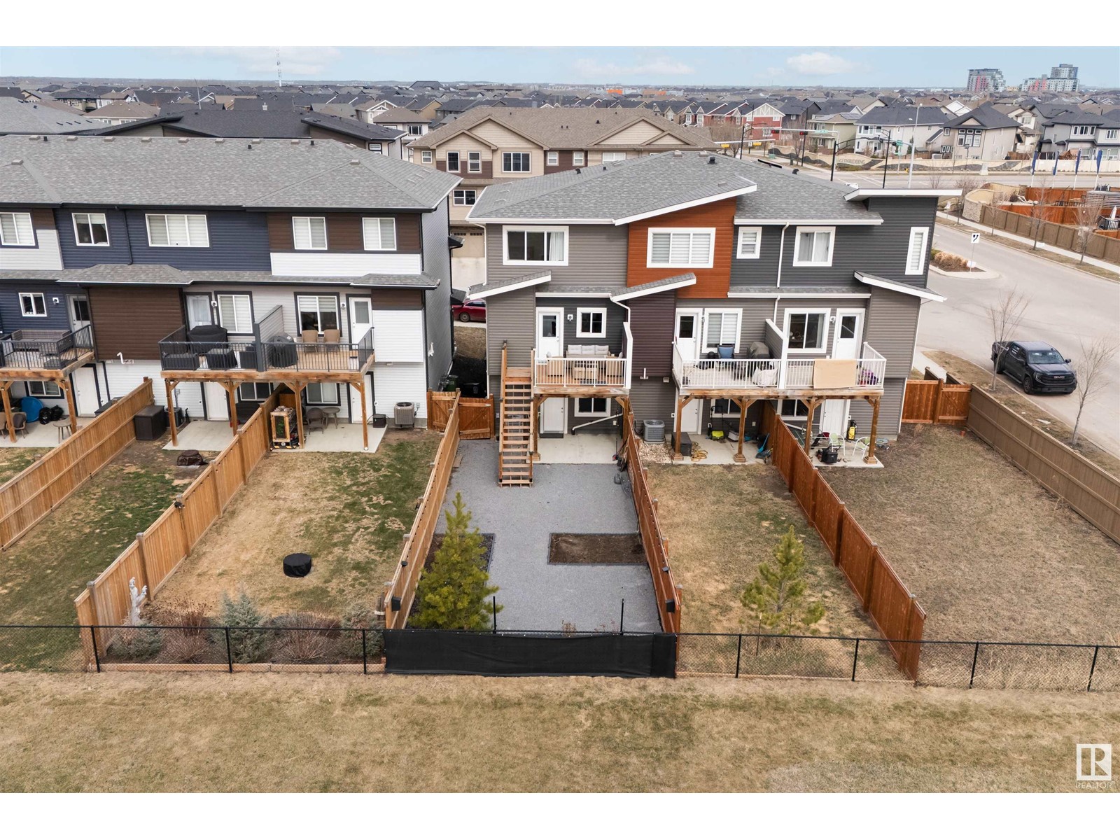
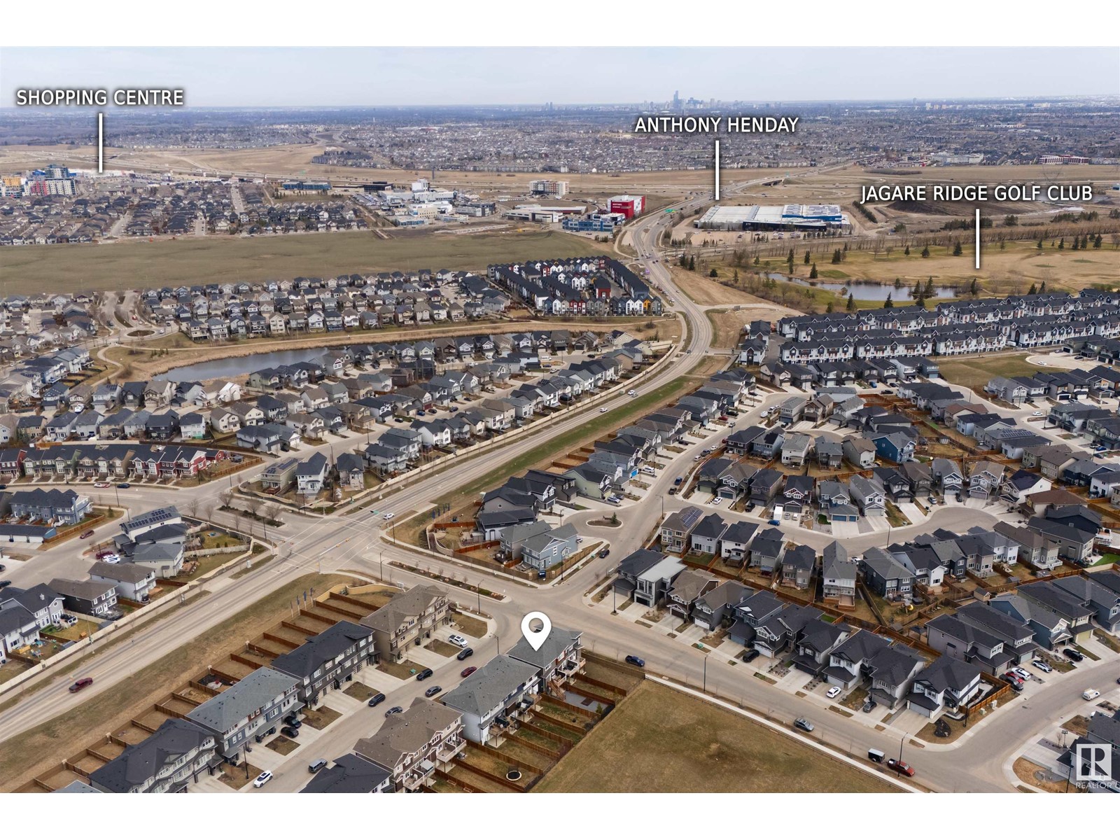
$435,000
1507 157 ST SW
Edmonton, Alberta, Alberta, T6W4J8
MLS® Number: E4432002
Property description
Former Show Home Backing Park | No Condo Fees | Loaded with Upgrades! Welcome to this stunning former show home in Glenridding Ravine—an end unit gem with no condo fees and backing directly onto the park! Every inch of this 2 bed, 2.5 bath home has been thoughtfully upgraded, from the 9’ ceilings and central A/C to built-in speakers, elegant lighting, and premium window coverings. The main level boasts a bright, open layout with a beautiful kitchen featuring quartz countertops, stainless steel appliances, Shelf Genie cabinet gliders, and a corner pantry with custom shelving. Enjoy both a main-level patio and a private upper deck with stairs leading to the low-maintenance landscaped yard perfect for relaxing or entertaining. Extra features include a stylish dining room with built-in seating and bar area, upgraded foyer with bench, a tandem double garage with finished walls and storage, and a primary suite with an enhanced walk-in closet. This is a rare opportunity feature-packed home in a prime location.
Building information
Type
*****
Amenities
*****
Appliances
*****
Basement Type
*****
Constructed Date
*****
Construction Style Attachment
*****
Cooling Type
*****
Heating Type
*****
Size Interior
*****
Stories Total
*****
Land information
Amenities
*****
Fence Type
*****
Size Irregular
*****
Size Total
*****
Rooms
Upper Level
Laundry room
*****
Bedroom 2
*****
Primary Bedroom
*****
Main level
Kitchen
*****
Dining room
*****
Living room
*****
Lower level
Utility room
*****
Upper Level
Laundry room
*****
Bedroom 2
*****
Primary Bedroom
*****
Main level
Kitchen
*****
Dining room
*****
Living room
*****
Lower level
Utility room
*****
Upper Level
Laundry room
*****
Bedroom 2
*****
Primary Bedroom
*****
Main level
Kitchen
*****
Dining room
*****
Living room
*****
Lower level
Utility room
*****
Courtesy of Initia Real Estate
Book a Showing for this property
Please note that filling out this form you'll be registered and your phone number without the +1 part will be used as a password.
