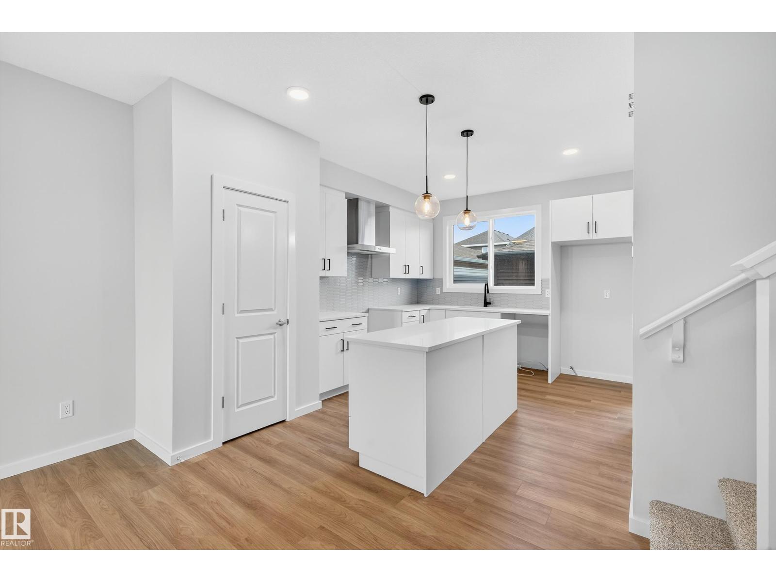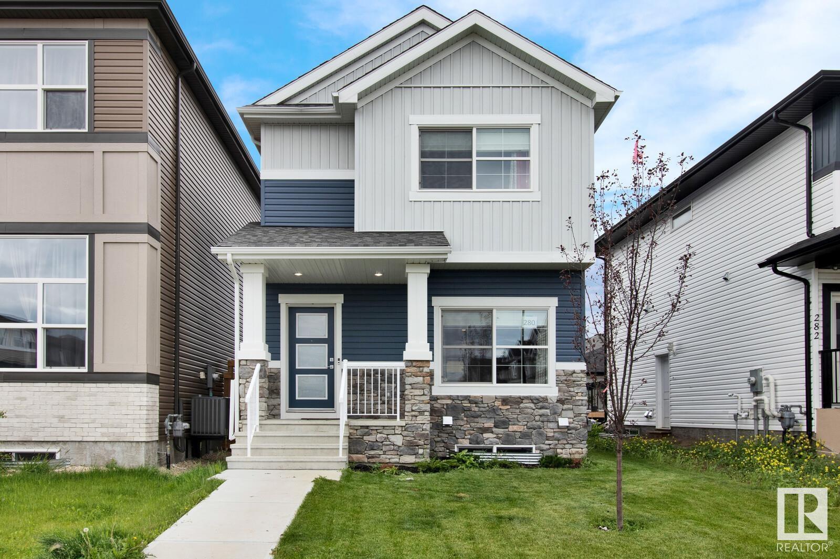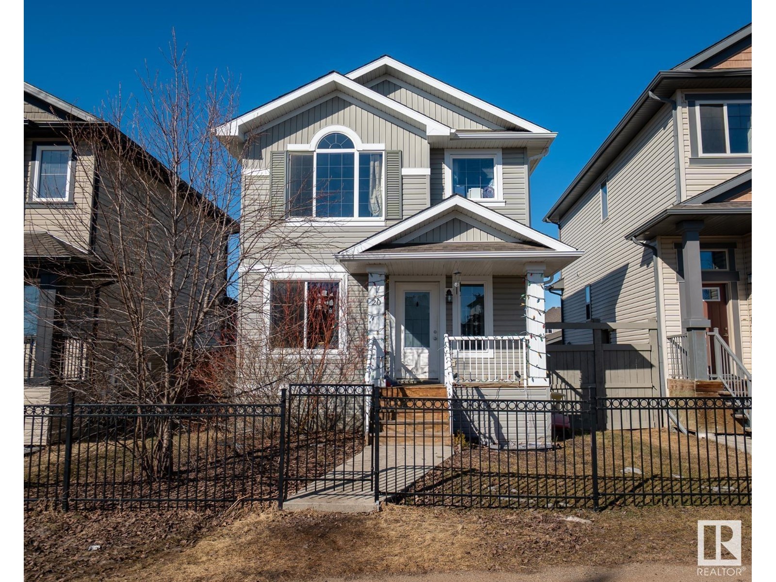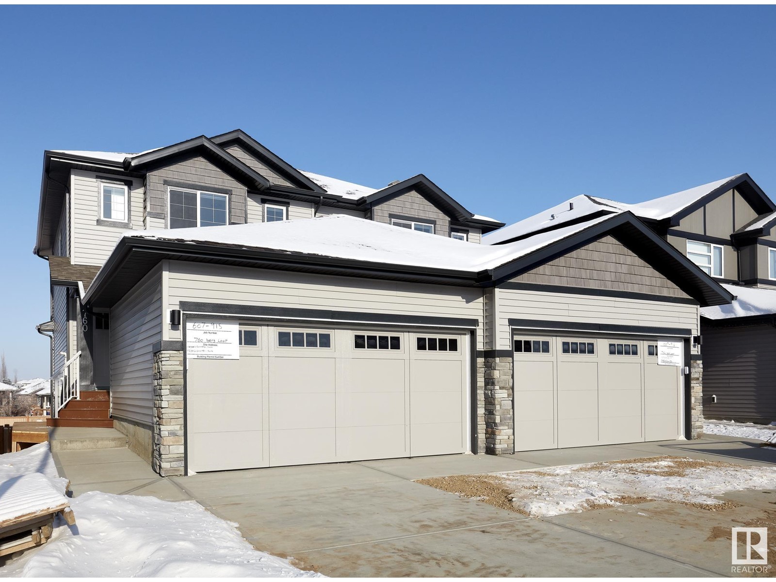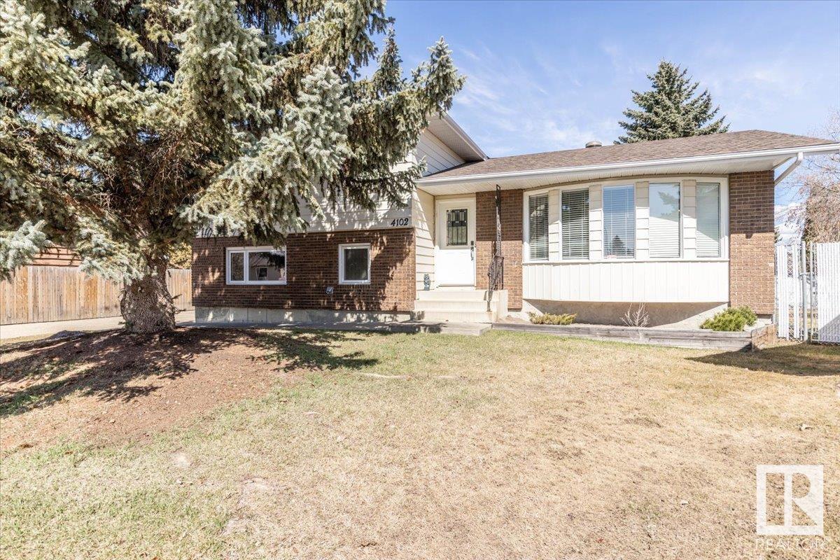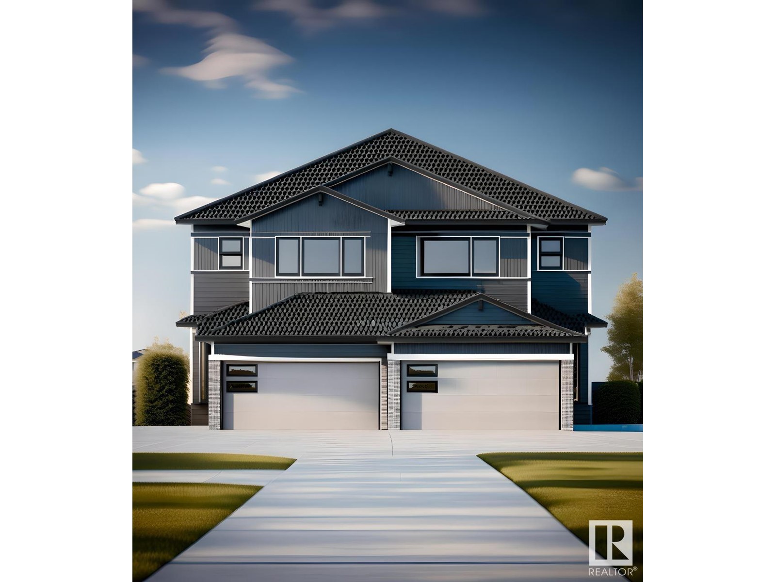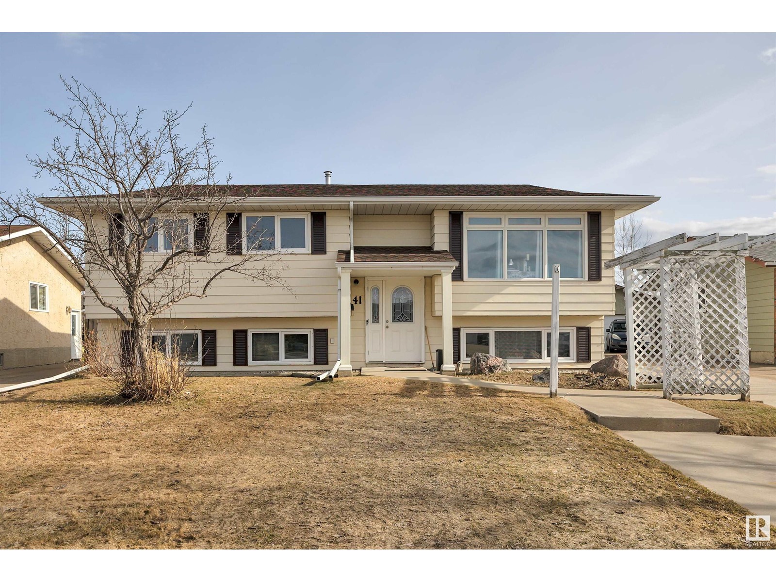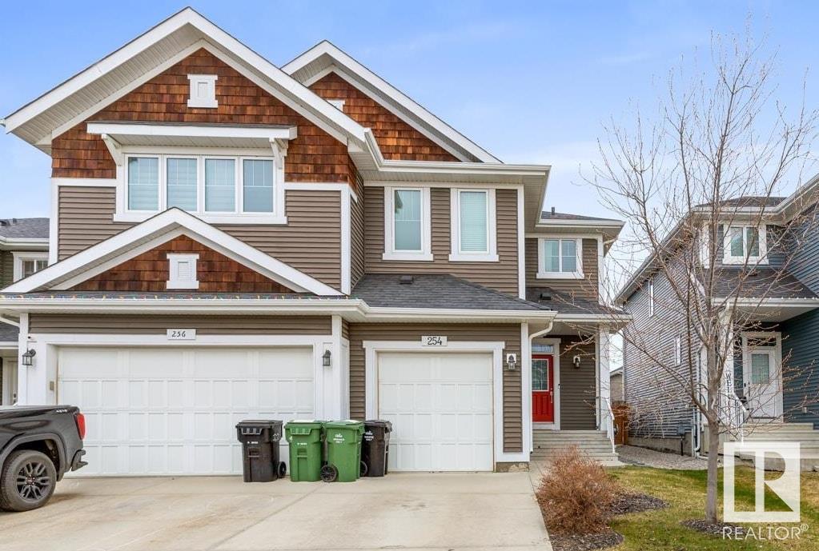Free account required
Unlock the full potential of your property search with a free account! Here's what you'll gain immediate access to:
- Exclusive Access to Every Listing
- Personalized Search Experience
- Favorite Properties at Your Fingertips
- Stay Ahead with Email Alerts
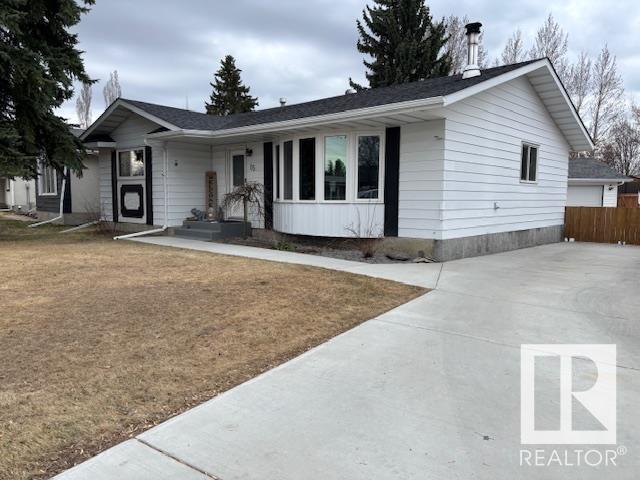
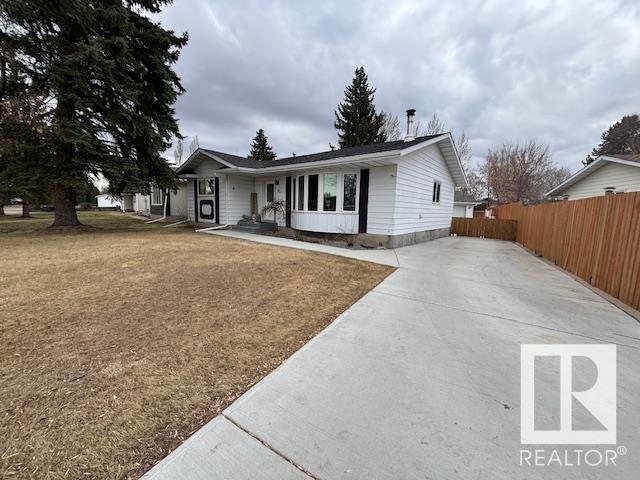
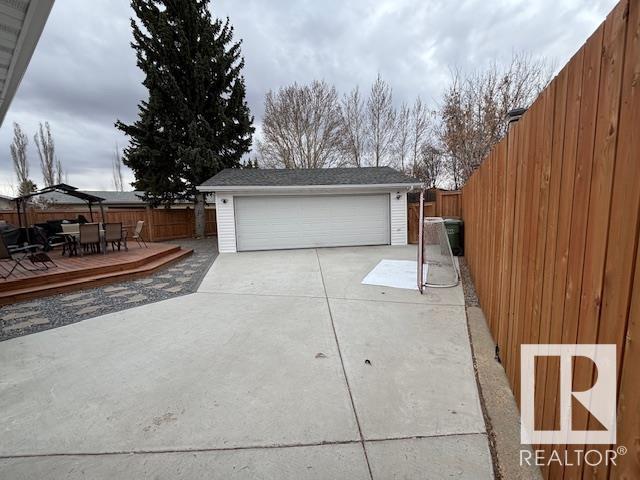
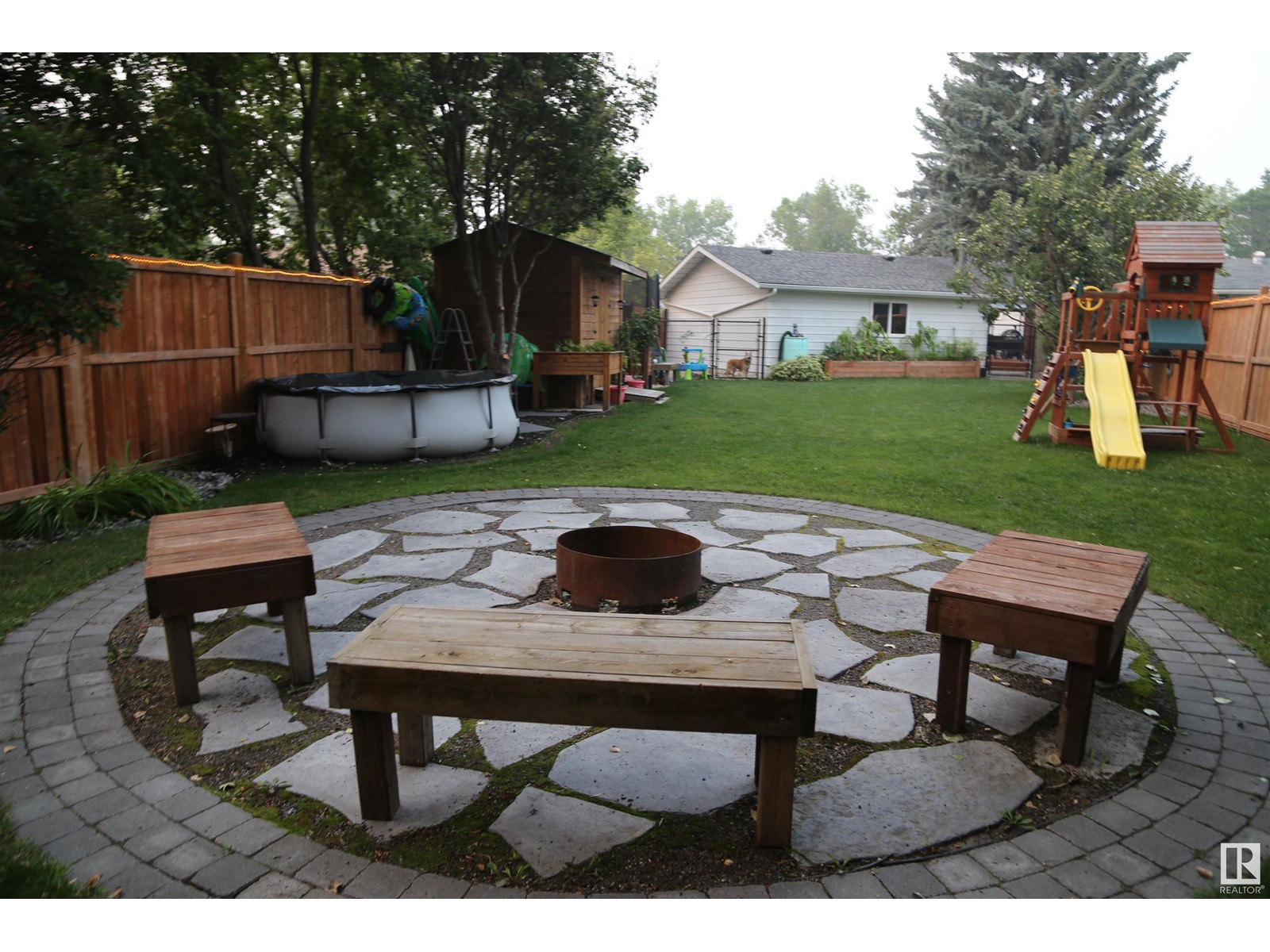
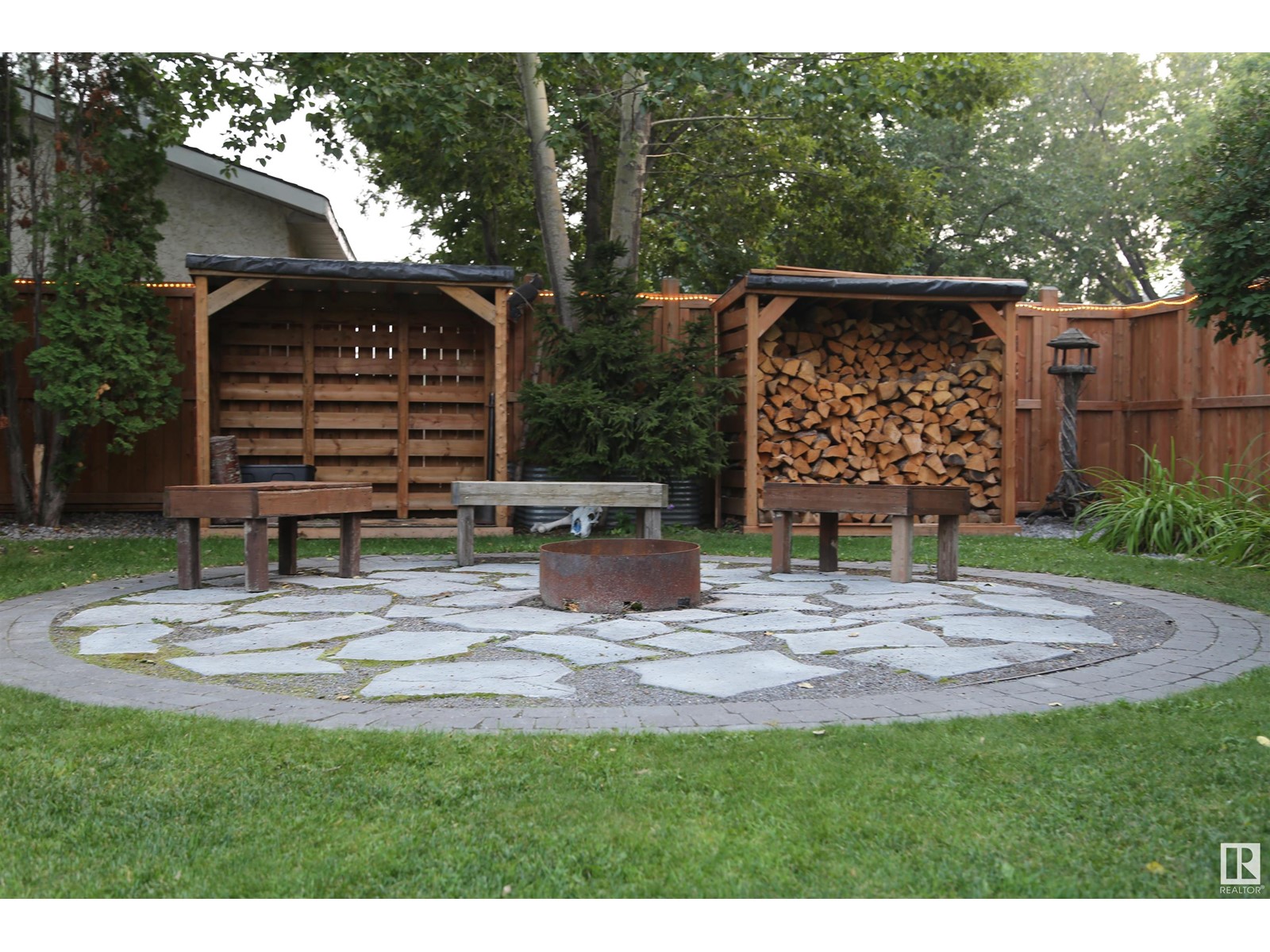
$475,000
85 NOOTKA RD
Leduc, Alberta, Alberta, T9E4H3
MLS® Number: E4431968
Property description
Over 10,000sf lot! Beautiful Landscaping!! New concrete (2021), Shingles (2017), Eavestroughs (2024), Garage (furnace, shingles, doors, insulation 2023), Bathroom 2021, Fence & shed (2024), Deck (2018). Open concept with wood burning fireplace, kitchen with ample counterspace, nice size island & updated lighting fixtures. 3 bedrooms up with the primary having a 2 pc ensuite with barn door. Main 5 pc bath has 2 sinks & a tiled tub/shower combo! Fully finished basement has a huge recreation room, 4th bedroom & a beautiful large bathroom with tiled walk in shower. Outside you will find an oversized, heated, & insulated garage! This property is fully fenced including a gate at the driveway. Wait till you see this massive yard with a beautifully done firepit area with storage area for wood, well crafted matching shed, dog run & the tiered step deck area is gorgeous with the stone work! Play structure & pool for the kids entertainment stay!
Building information
Type
*****
Amenities
*****
Appliances
*****
Architectural Style
*****
Basement Development
*****
Basement Type
*****
Constructed Date
*****
Construction Style Attachment
*****
Fireplace Fuel
*****
Fireplace Present
*****
Fireplace Type
*****
Half Bath Total
*****
Heating Type
*****
Size Interior
*****
Stories Total
*****
Land information
Fence Type
*****
Size Irregular
*****
Size Total
*****
Rooms
Main level
Bedroom 3
*****
Bedroom 2
*****
Primary Bedroom
*****
Kitchen
*****
Dining room
*****
Living room
*****
Basement
Bedroom 4
*****
Family room
*****
Main level
Bedroom 3
*****
Bedroom 2
*****
Primary Bedroom
*****
Kitchen
*****
Dining room
*****
Living room
*****
Basement
Bedroom 4
*****
Family room
*****
Main level
Bedroom 3
*****
Bedroom 2
*****
Primary Bedroom
*****
Kitchen
*****
Dining room
*****
Living room
*****
Basement
Bedroom 4
*****
Family room
*****
Courtesy of RE/MAX Real Estate
Book a Showing for this property
Please note that filling out this form you'll be registered and your phone number without the +1 part will be used as a password.
