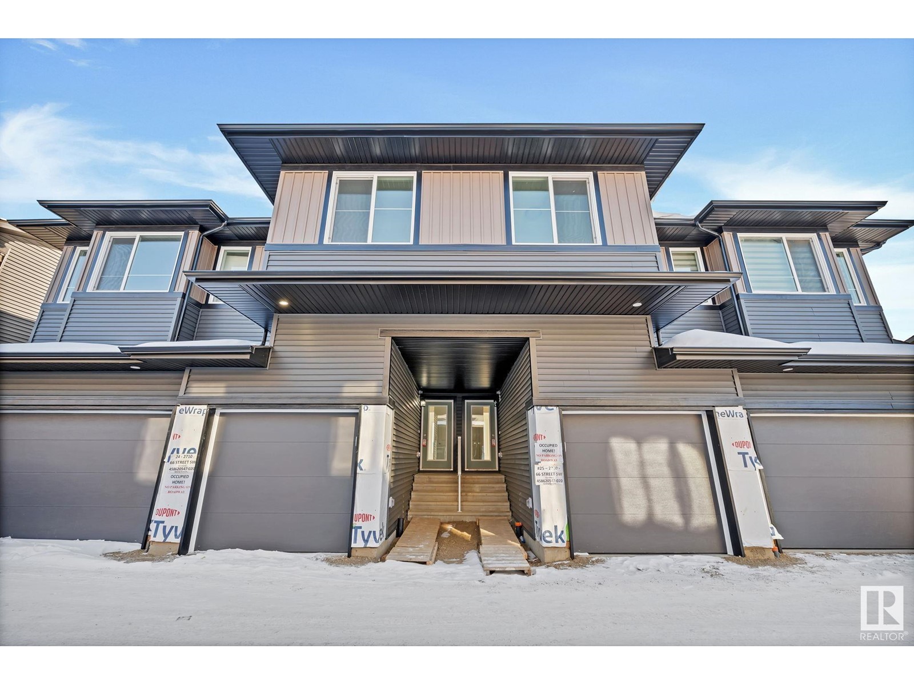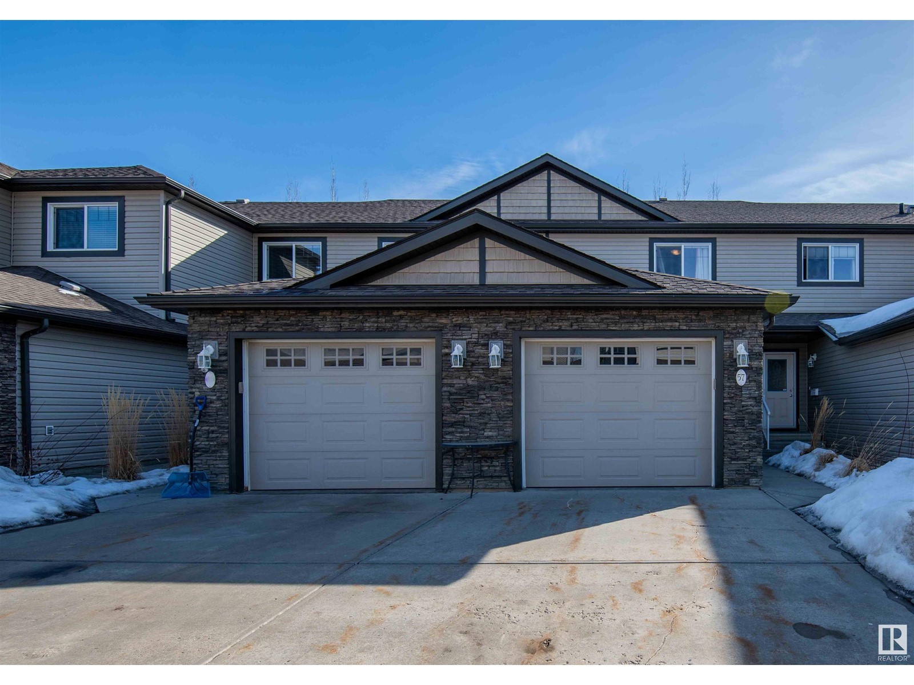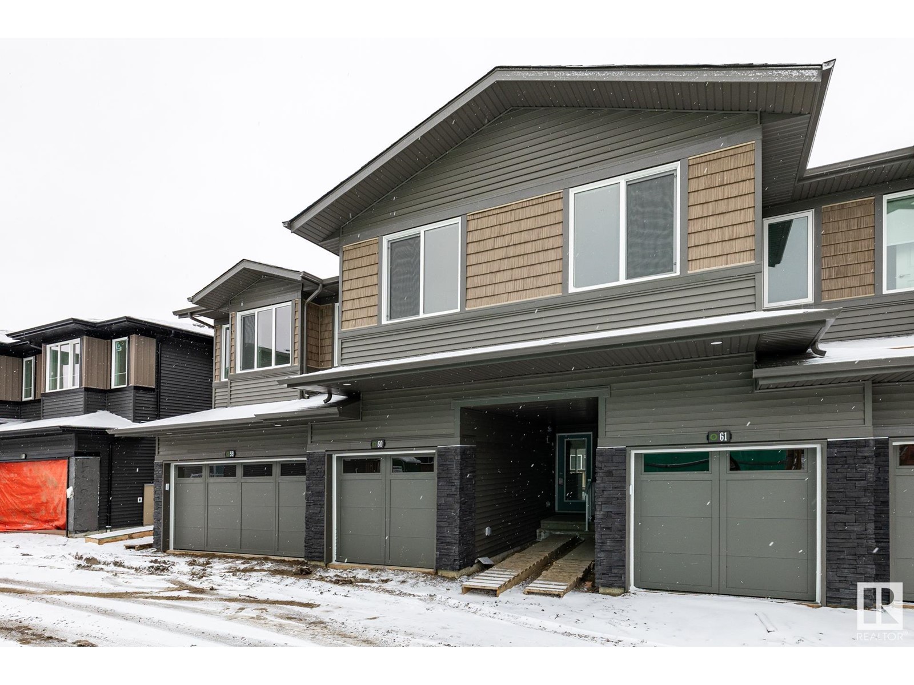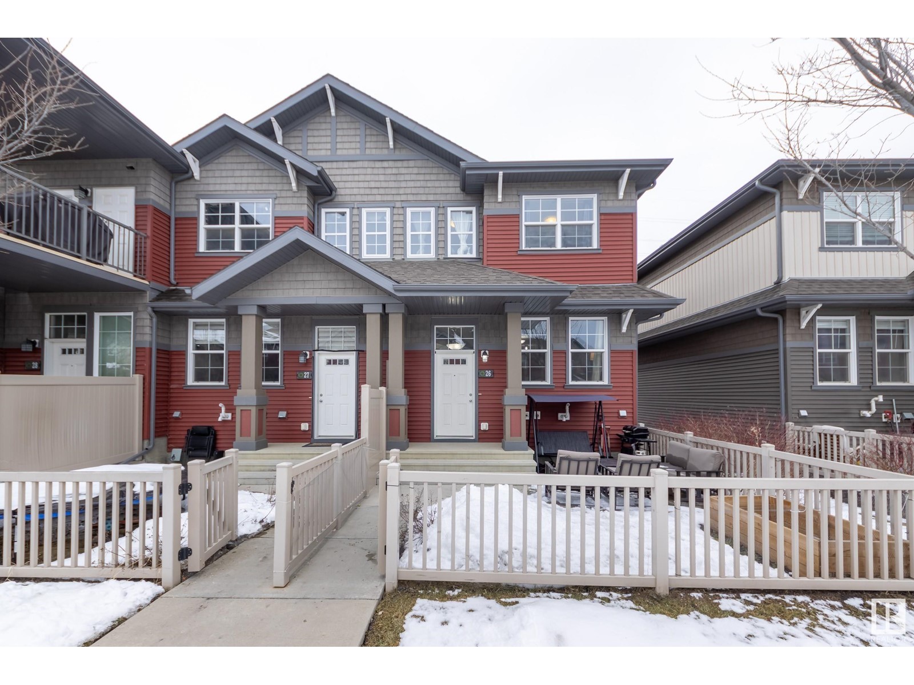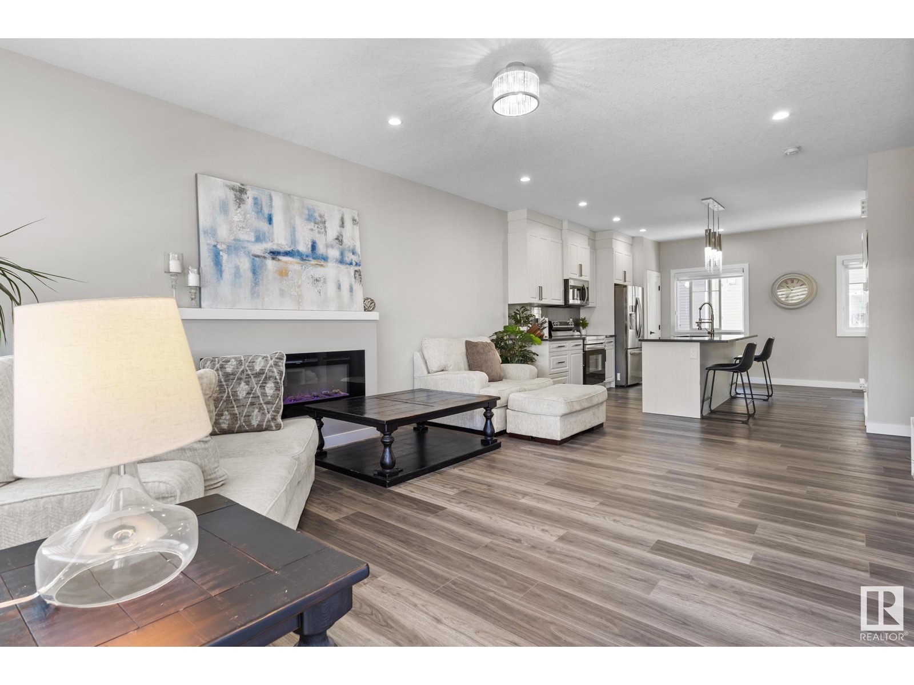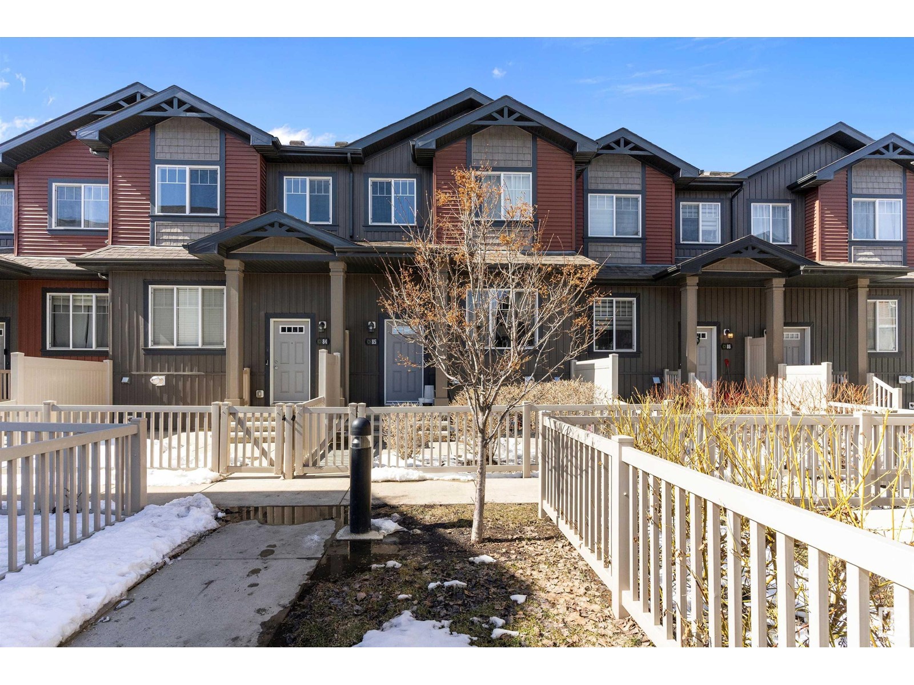Free account required
Unlock the full potential of your property search with a free account! Here's what you'll gain immediate access to:
- Exclusive Access to Every Listing
- Personalized Search Experience
- Favorite Properties at Your Fingertips
- Stay Ahead with Email Alerts
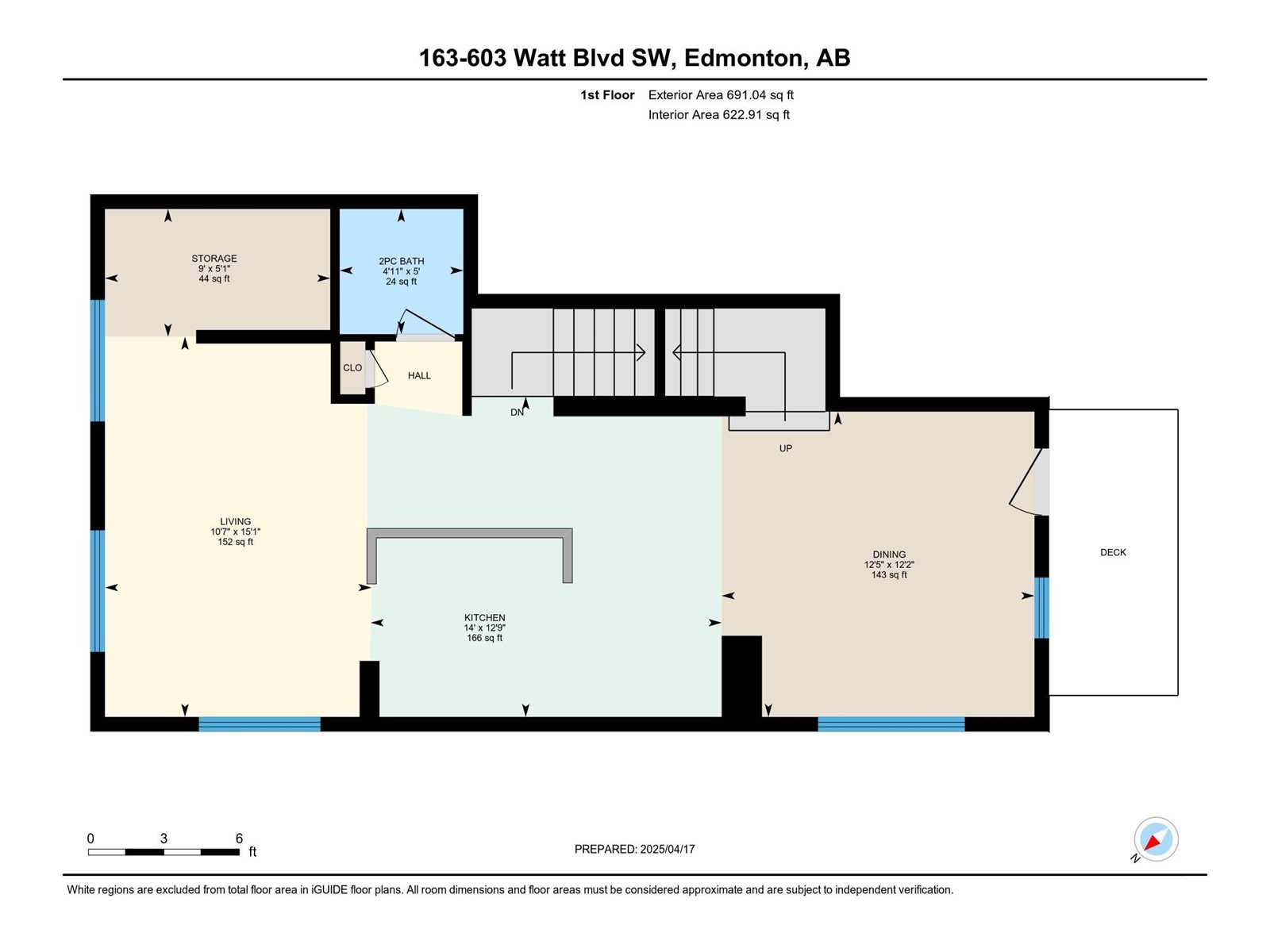

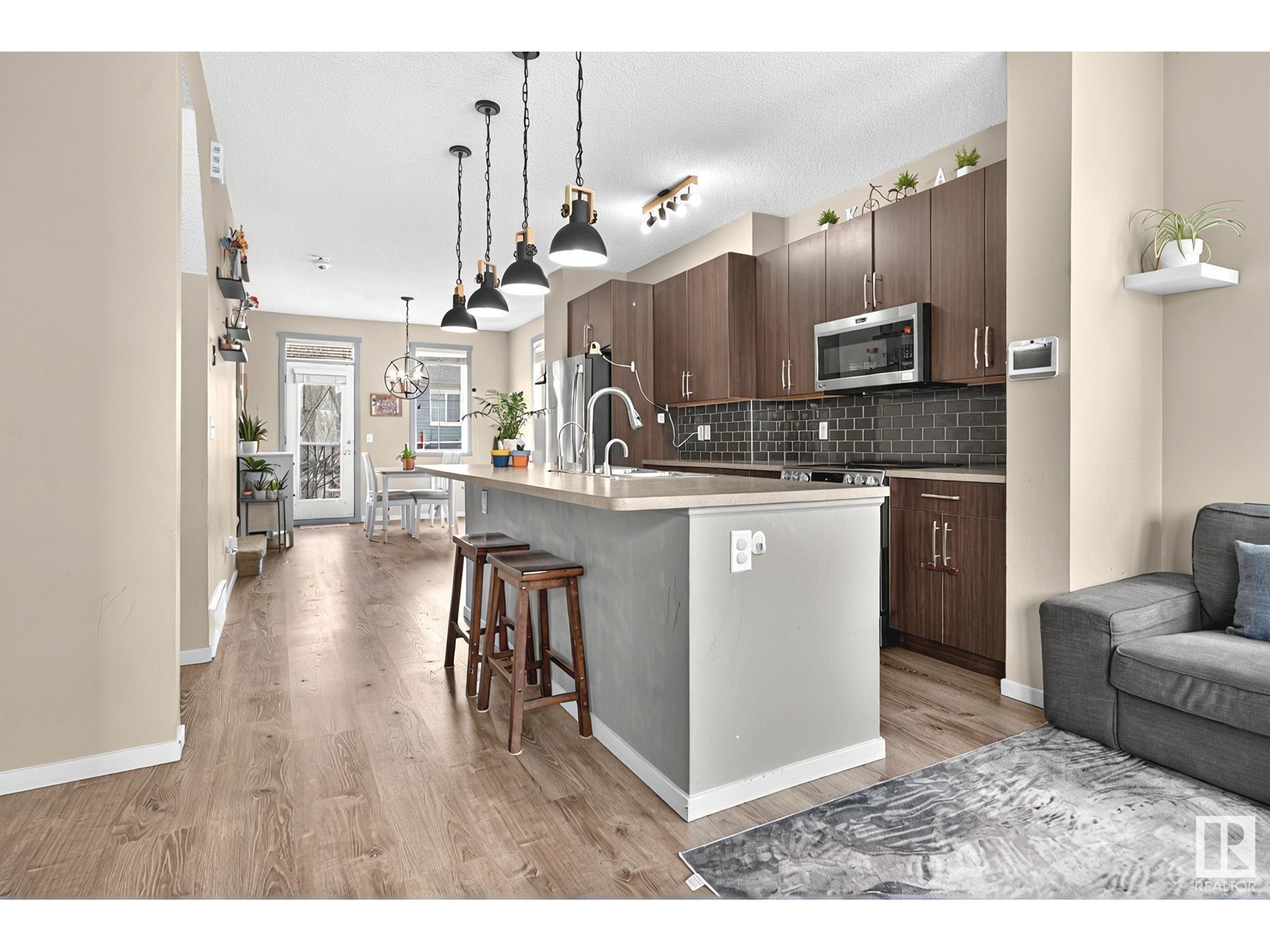
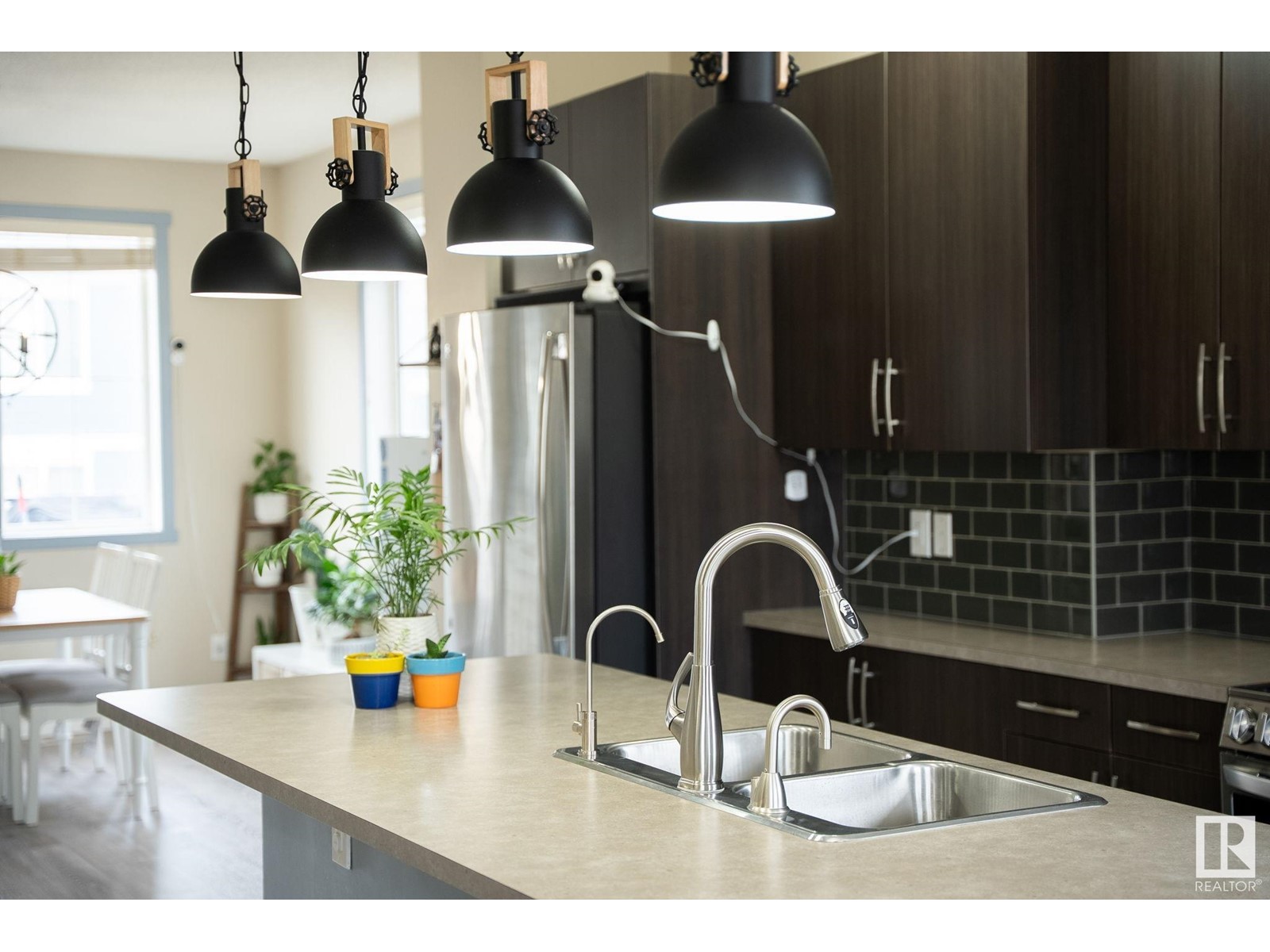
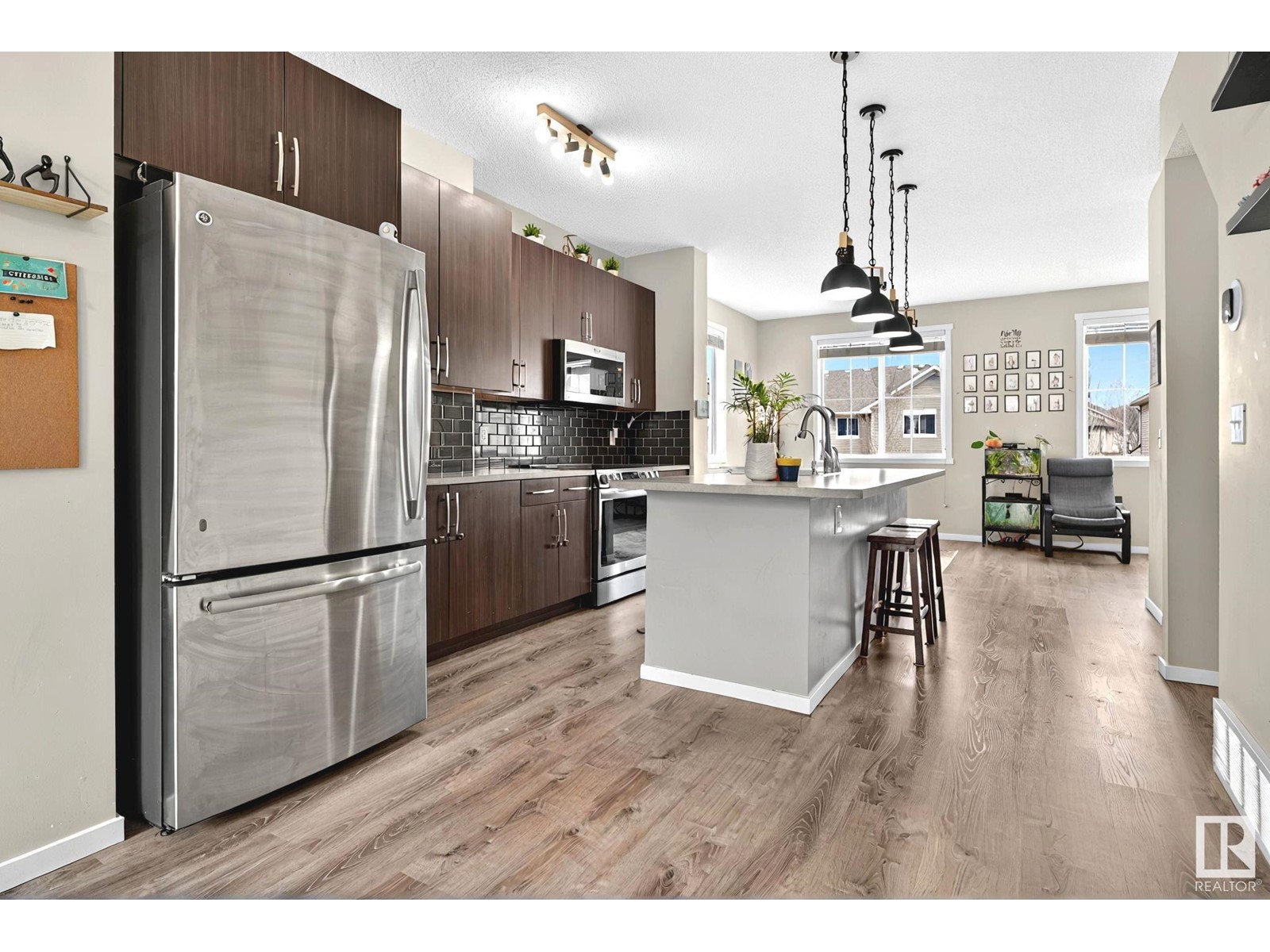
$352,000
#163 603 WATT BV SW
Edmonton, Alberta, Alberta, T6X0P3
MLS® Number: E4431605
Property description
Welcome to this beautiful END-UNIT townhome located in the vibrant community of Walker, SE Edmonton – offering LOW CONDO FEES of just $233.72/month! This well-maintained home is ideally situated just a 10-MIN WALK to both Ellerslie Primary and Corpus Christi Catholic School, and only a 3-MIN DRIVE to the Harvest Pointe Shopping Plaza, where you’ll find Walmart, Sobey's, Superstore, coffee shops, restaurants, medical clinics, and a gym. Enjoy scenic surroundings with nearby ponds and walking trails perfect for outdoor activities and relaxation. Inside, this spacious townhome offers 3 BEDROOMS and 2.5 BATHROOMS, plus a flexible LOWER-FLOOR DEN currently used as a bedroom, and an OFFICE/STORAGE on the main level. The bright and open layout includes a BALCONY off the dining area, ideal for morning coffee or summer BBQs. Additional features include CENTRAL AIR CONDITIONING, a WATER FILTRATION SYSTEM and a DOUBLE ATTACHED GARAGE with a FULL DRIVEWAY. Don't miss out!
Building information
Type
*****
Amenities
*****
Appliances
*****
Basement Type
*****
Constructed Date
*****
Construction Style Attachment
*****
Half Bath Total
*****
Heating Type
*****
Size Interior
*****
Stories Total
*****
Land information
Amenities
*****
Size Irregular
*****
Size Total
*****
Rooms
Upper Level
Bedroom 3
*****
Bedroom 2
*****
Primary Bedroom
*****
Main level
Office
*****
Kitchen
*****
Dining room
*****
Living room
*****
Lower level
Utility room
*****
Den
*****
Upper Level
Bedroom 3
*****
Bedroom 2
*****
Primary Bedroom
*****
Main level
Office
*****
Kitchen
*****
Dining room
*****
Living room
*****
Lower level
Utility room
*****
Den
*****
Upper Level
Bedroom 3
*****
Bedroom 2
*****
Primary Bedroom
*****
Main level
Office
*****
Kitchen
*****
Dining room
*****
Living room
*****
Lower level
Utility room
*****
Den
*****
Courtesy of MaxWell Polaris
Book a Showing for this property
Please note that filling out this form you'll be registered and your phone number without the +1 part will be used as a password.
