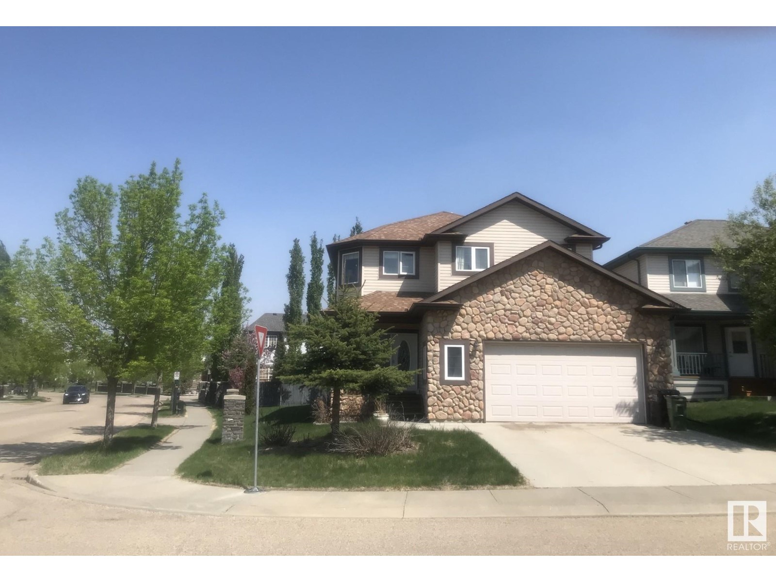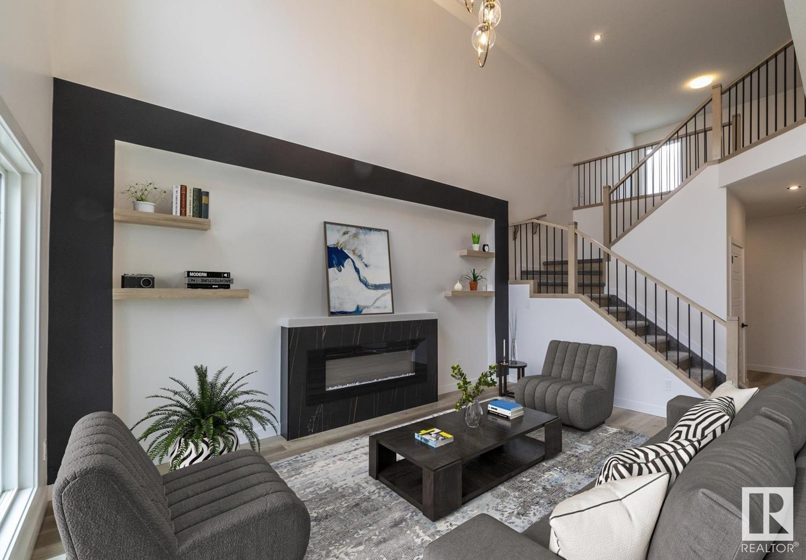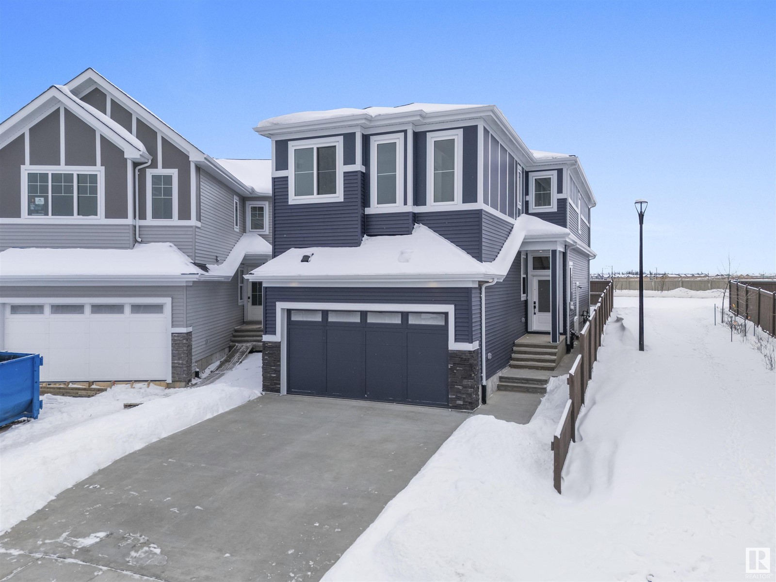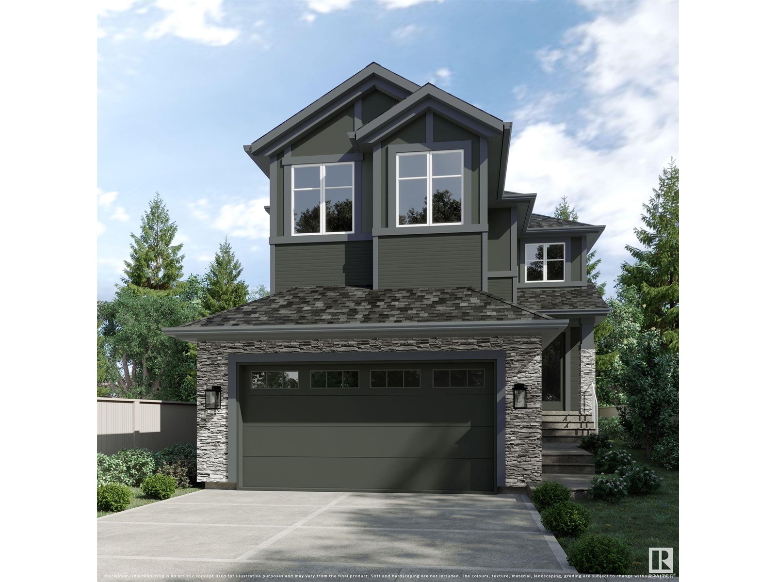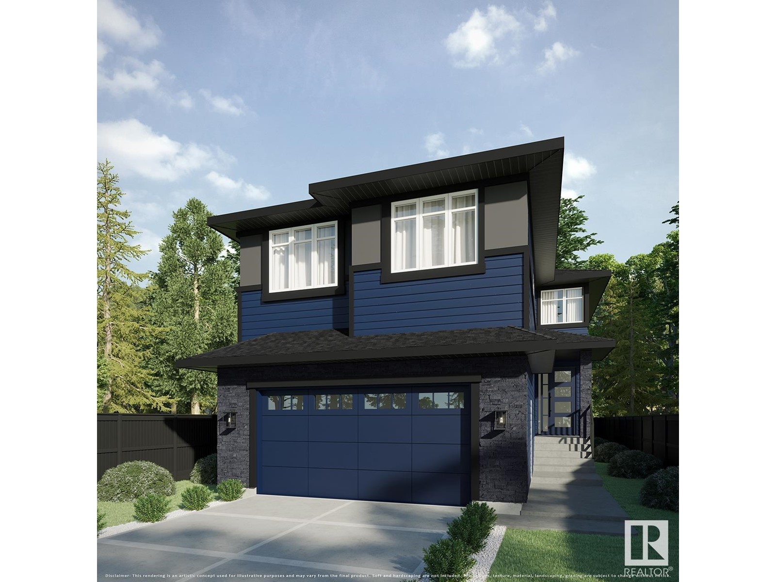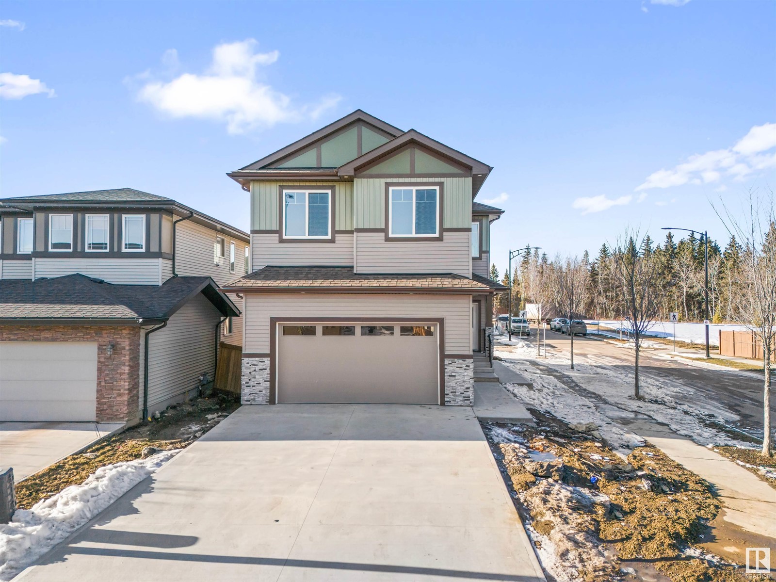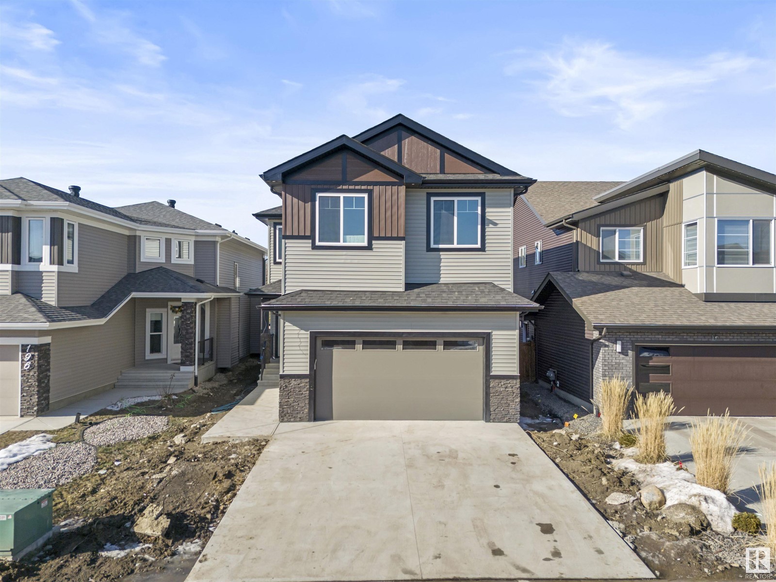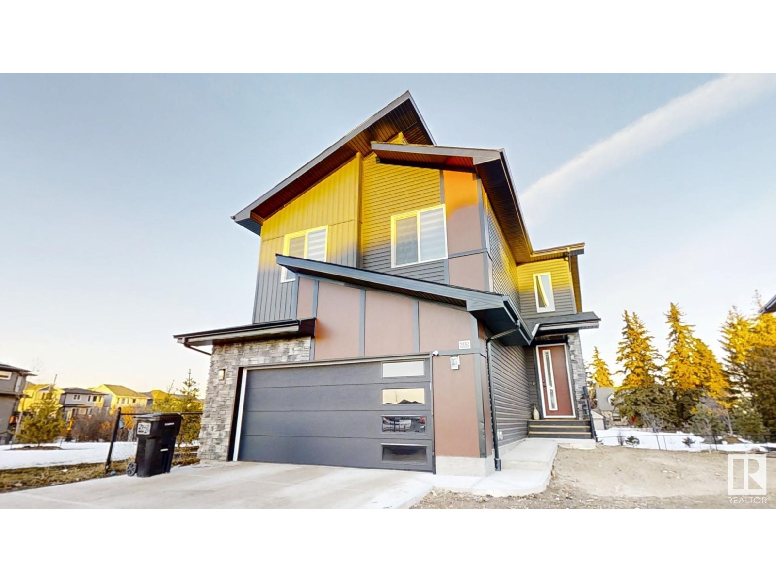Free account required
Unlock the full potential of your property search with a free account! Here's what you'll gain immediate access to:
- Exclusive Access to Every Listing
- Personalized Search Experience
- Favorite Properties at Your Fingertips
- Stay Ahead with Email Alerts





$785,000
3833 AGAR GR SW
Edmonton, Alberta, Alberta, T6W0W9
MLS® Number: E4431596
Property description
WOW WOW WOW. Will you look at that? Are you looking for a stunning 2-storey walk-out in Allard that backs onto Helm Pond? Well look no further! This 2660 SQ Ft fully finished, 4 bed 3.5 Bath is one to look at. On the main floor you have beautiful hardwood floors throughout the level which features a separate laundry room, one half bath, a separate dining room space, a beautiful living room space with a gas fireplace, and a generous sized kitchen with beautiful cabinets and stainless steel appliances. Going upstairs you have a loft for a work or study space, with a ginormous family room, a well kept 4 piece bathroom, 2 generous sized bedrooms along with the spacious primary bedroom. In the ensuite of the primary bedroom one can relax and unwind in the beautiful tub. Going down to the basement, you can find yourself another bedroom, a full bath, along with a separate computer room/entertainent room. Before going outside, one can enjoy the recreation room with its own wet bar. Don't miss this one!
Building information
Type
*****
Appliances
*****
Basement Development
*****
Basement Features
*****
Basement Type
*****
Constructed Date
*****
Construction Style Attachment
*****
Fireplace Fuel
*****
Fireplace Present
*****
Fireplace Type
*****
Half Bath Total
*****
Heating Type
*****
Size Interior
*****
Stories Total
*****
Land information
Amenities
*****
Fence Type
*****
Size Irregular
*****
Size Total
*****
Surface Water
*****
Rooms
Upper Level
Loft
*****
Bedroom 3
*****
Bedroom 2
*****
Primary Bedroom
*****
Family room
*****
Main level
Laundry room
*****
Kitchen
*****
Dining room
*****
Living room
*****
Lower level
Bedroom 4
*****
Basement
Utility room
*****
Computer Room
*****
Recreation room
*****
Upper Level
Loft
*****
Bedroom 3
*****
Bedroom 2
*****
Primary Bedroom
*****
Family room
*****
Main level
Laundry room
*****
Kitchen
*****
Dining room
*****
Living room
*****
Lower level
Bedroom 4
*****
Basement
Utility room
*****
Computer Room
*****
Recreation room
*****
Upper Level
Loft
*****
Bedroom 3
*****
Bedroom 2
*****
Primary Bedroom
*****
Family room
*****
Main level
Laundry room
*****
Kitchen
*****
Dining room
*****
Living room
*****
Lower level
Bedroom 4
*****
Basement
Utility room
*****
Computer Room
*****
Recreation room
*****
Upper Level
Loft
*****
Bedroom 3
*****
Bedroom 2
*****
Primary Bedroom
*****
Family room
*****
Main level
Laundry room
*****
Kitchen
*****
Dining room
*****
Living room
*****
Lower level
Bedroom 4
*****
Basement
Utility room
*****
Courtesy of MaxWell Devonshire Realty
Book a Showing for this property
Please note that filling out this form you'll be registered and your phone number without the +1 part will be used as a password.
