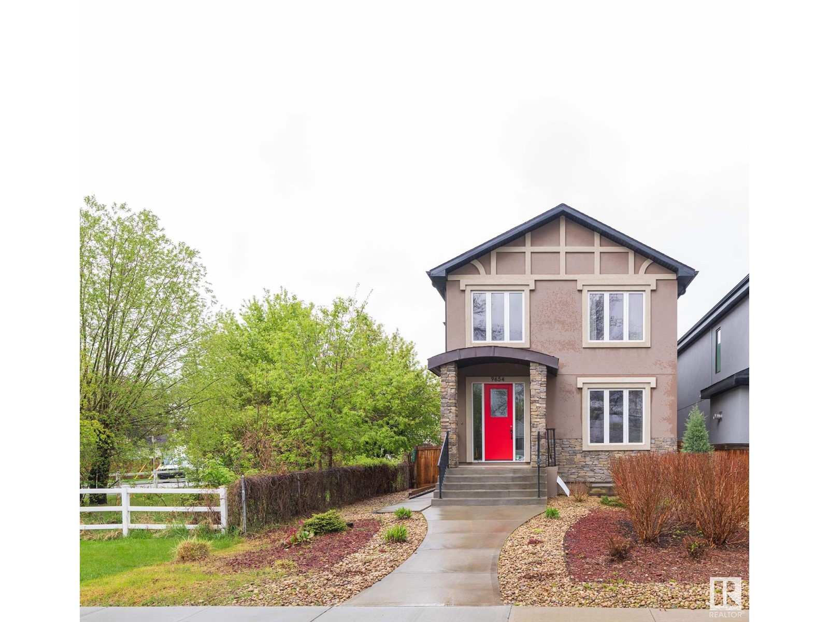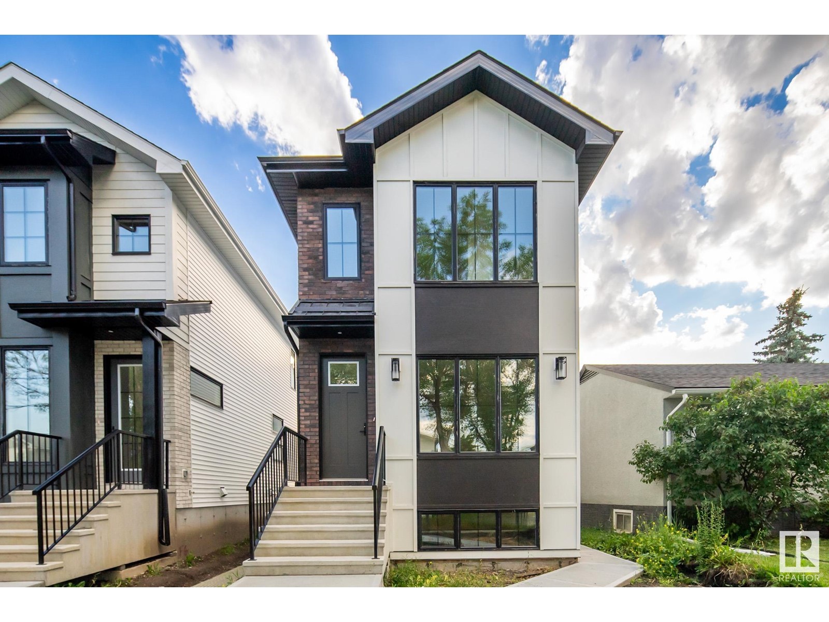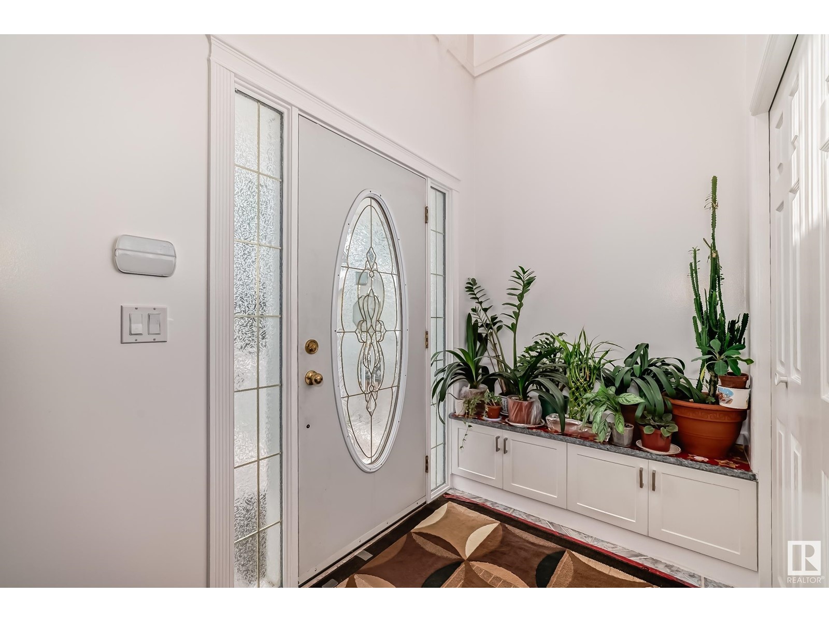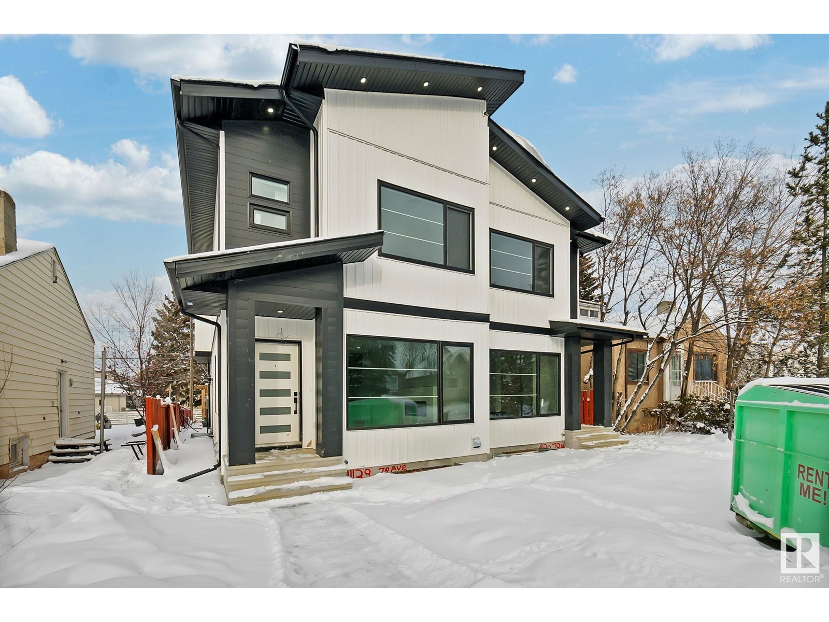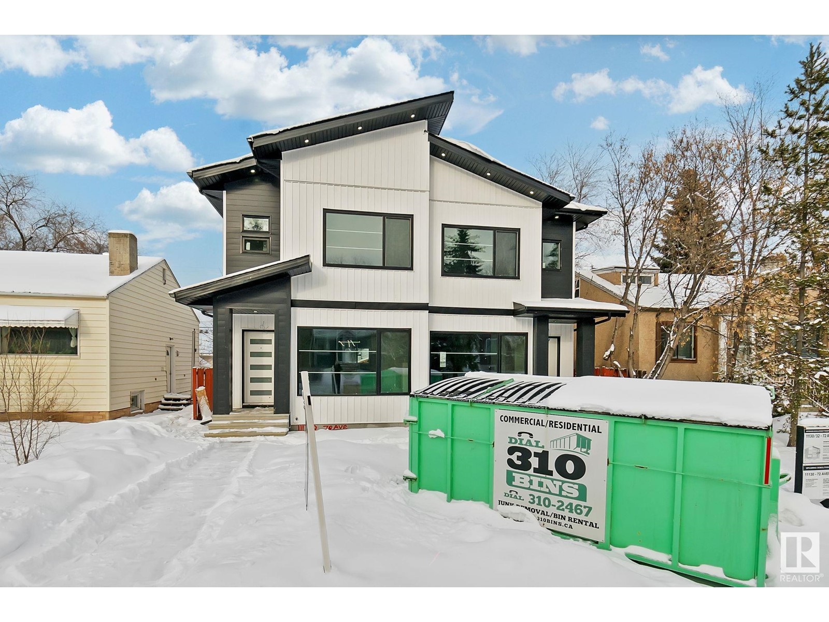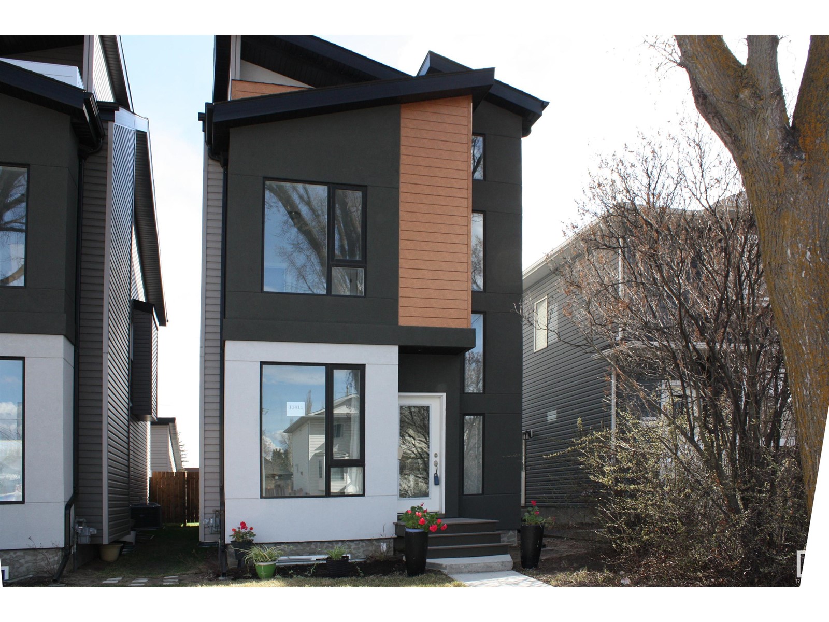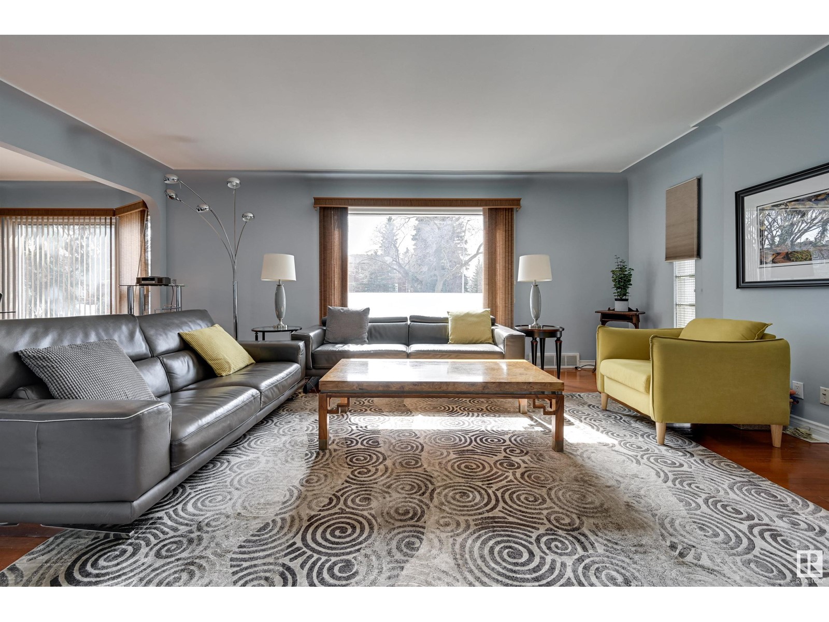Free account required
Unlock the full potential of your property search with a free account! Here's what you'll gain immediate access to:
- Exclusive Access to Every Listing
- Personalized Search Experience
- Favorite Properties at Your Fingertips
- Stay Ahead with Email Alerts
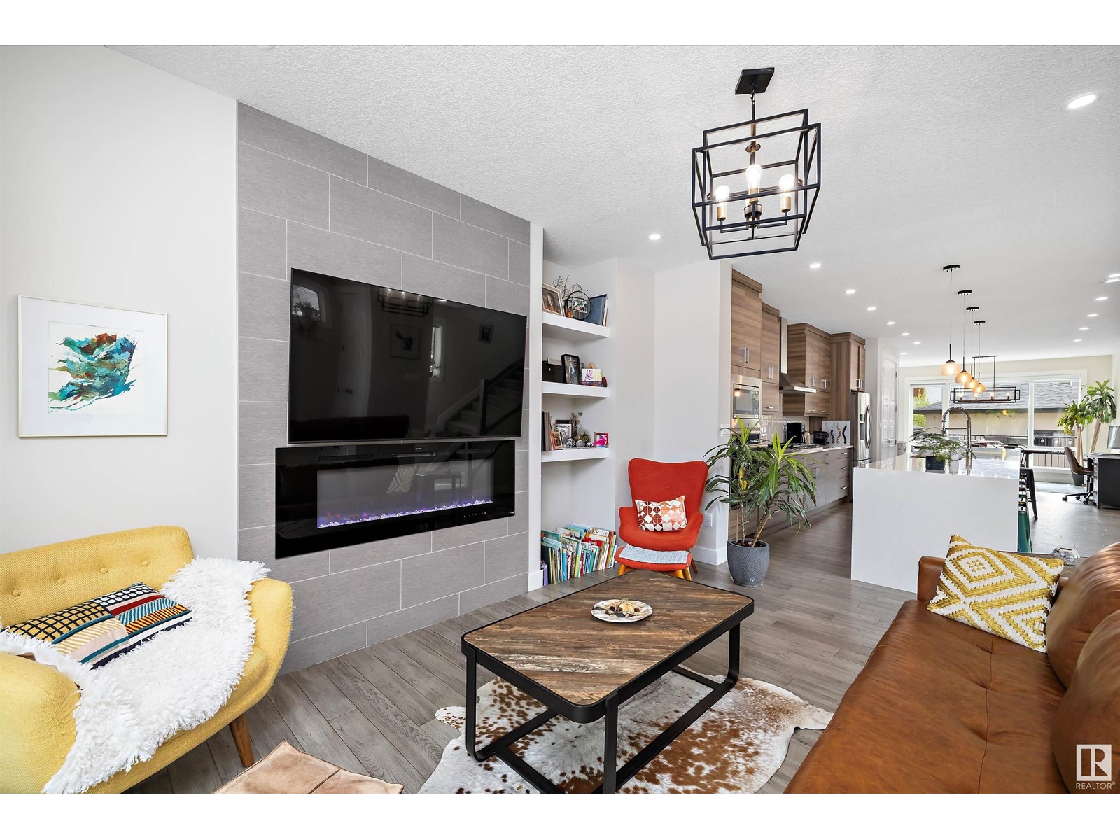
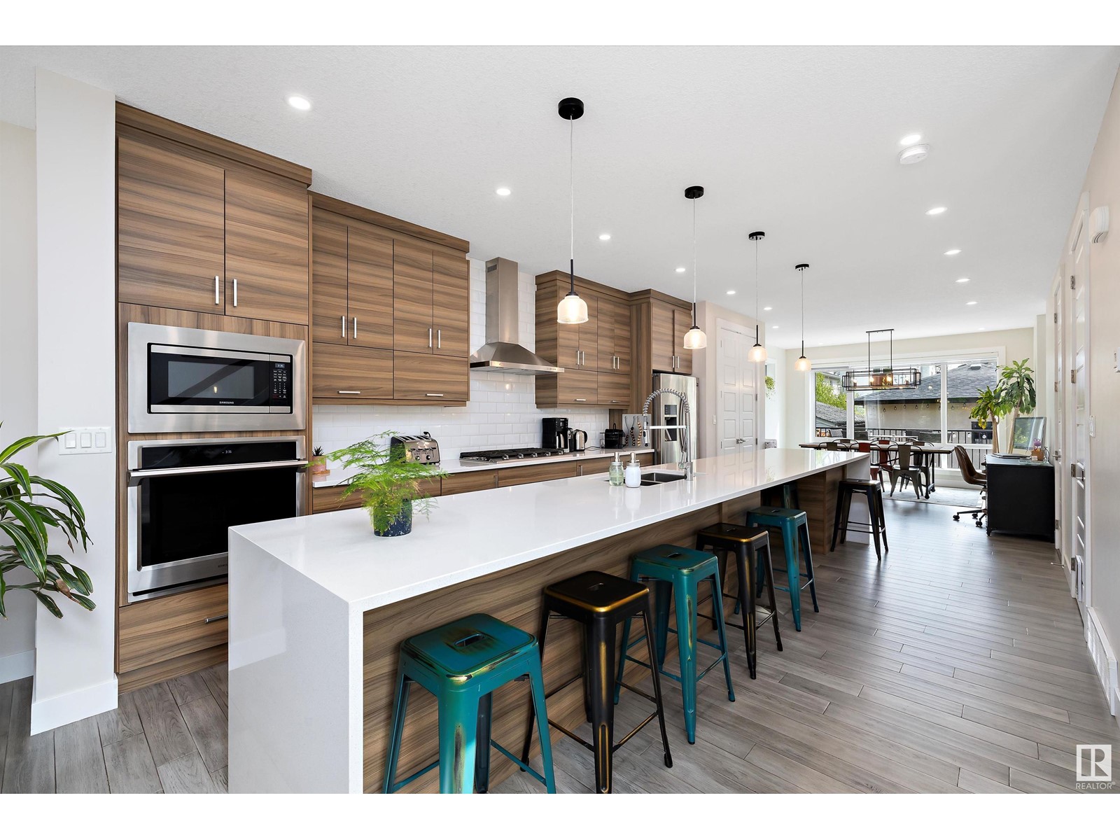
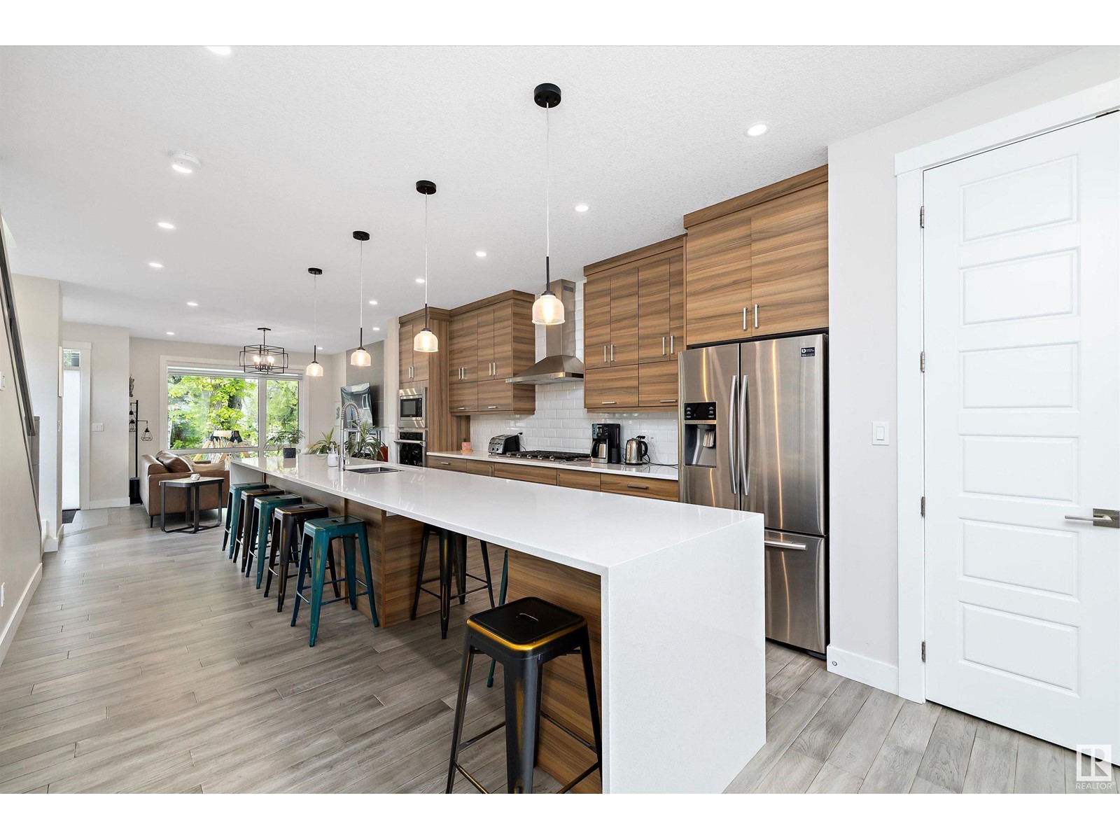

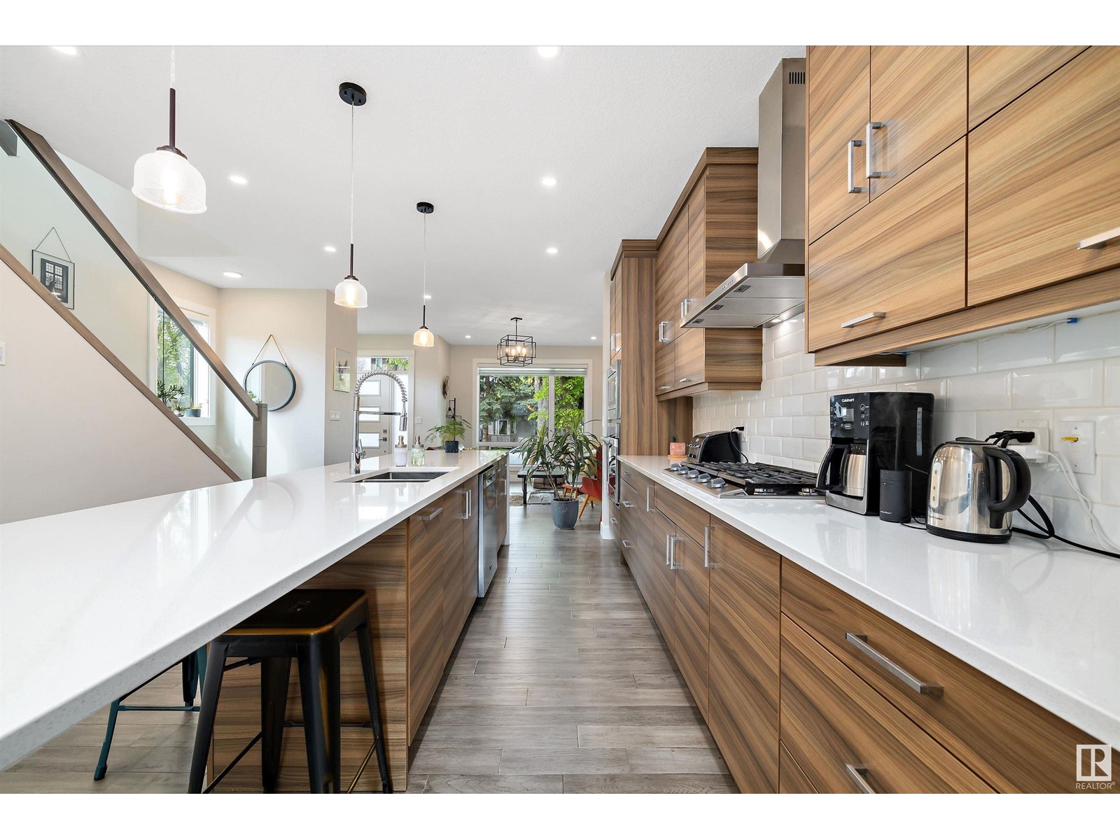
$879,000
10917 79 AV NW
Edmonton, Alberta, Alberta, T6G0P1
MLS® Number: E4431322
Property description
Marvel at this modern infill in the historic neighbourhood of Garneau. Featuring 5 bedrooms, 4.5 bathrooms, fully finished basement, and a double detached garage, this 1907sqft 2-storey home is located close to the UofA and Whyte Avenue. Enter and appreciate the open floor plan completed by 9' ceilings, engineered hardwood, 8' doors, and plenty of natural light. The living room is framed by a electric F/P with floor-to-ceiling tile. The kitchen offers a MASSIVE waterfall quartz island, SS appliances, built-in oven, hood fan, and backsplash. The dining room overlooks the SOUTH-FACING backyard through the large windows. Upstairs, there's 2 spacious junior room(one w/ an ensuite), a 4pc bath, and a laundry room. The primary room is spacious and includes a W/I closet, 5pc ensuite w/ glass&tile shower, and soaker tub. Downstairs, you'll find a large family room, two bedrooms, and a 4pc bath. Extras: Full width all-season deck, triple pane windows, metal/wood fence ($20k), TV+mounts, and 2nd laundry set.
Building information
Type
*****
Amenities
*****
Appliances
*****
Basement Development
*****
Basement Type
*****
Constructed Date
*****
Construction Style Attachment
*****
Fireplace Fuel
*****
Fireplace Present
*****
Fireplace Type
*****
Half Bath Total
*****
Heating Type
*****
Size Interior
*****
Stories Total
*****
Land information
Amenities
*****
Fence Type
*****
Rooms
Upper Level
Laundry room
*****
Bedroom 3
*****
Bedroom 2
*****
Primary Bedroom
*****
Main level
Kitchen
*****
Dining room
*****
Living room
*****
Basement
Bedroom 5
*****
Bedroom 4
*****
Upper Level
Laundry room
*****
Bedroom 3
*****
Bedroom 2
*****
Primary Bedroom
*****
Main level
Kitchen
*****
Dining room
*****
Living room
*****
Basement
Bedroom 5
*****
Bedroom 4
*****
Upper Level
Laundry room
*****
Bedroom 3
*****
Bedroom 2
*****
Primary Bedroom
*****
Main level
Kitchen
*****
Dining room
*****
Living room
*****
Basement
Bedroom 5
*****
Bedroom 4
*****
Upper Level
Laundry room
*****
Bedroom 3
*****
Bedroom 2
*****
Primary Bedroom
*****
Main level
Kitchen
*****
Dining room
*****
Living room
*****
Basement
Bedroom 5
*****
Bedroom 4
*****
Upper Level
Laundry room
*****
Bedroom 3
*****
Bedroom 2
*****
Primary Bedroom
*****
Main level
Kitchen
*****
Dining room
*****
Living room
*****
Basement
Bedroom 5
*****
Bedroom 4
*****
Courtesy of MaxWell Progressive
Book a Showing for this property
Please note that filling out this form you'll be registered and your phone number without the +1 part will be used as a password.
