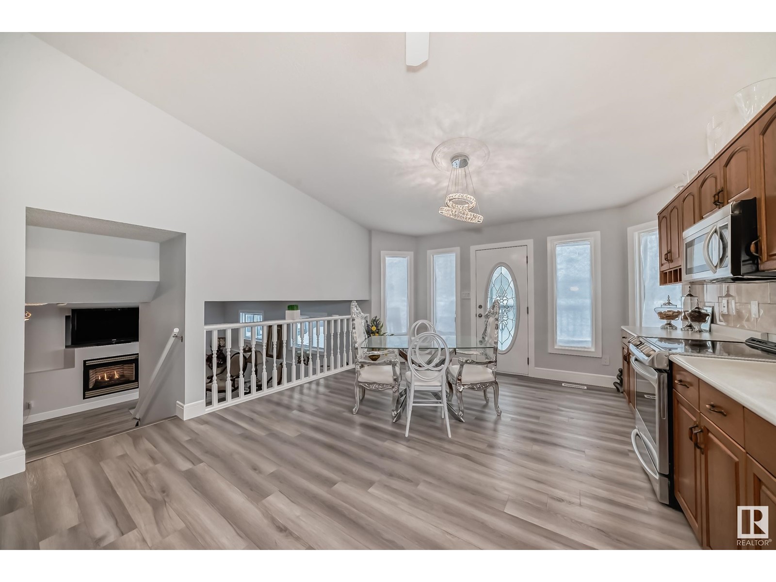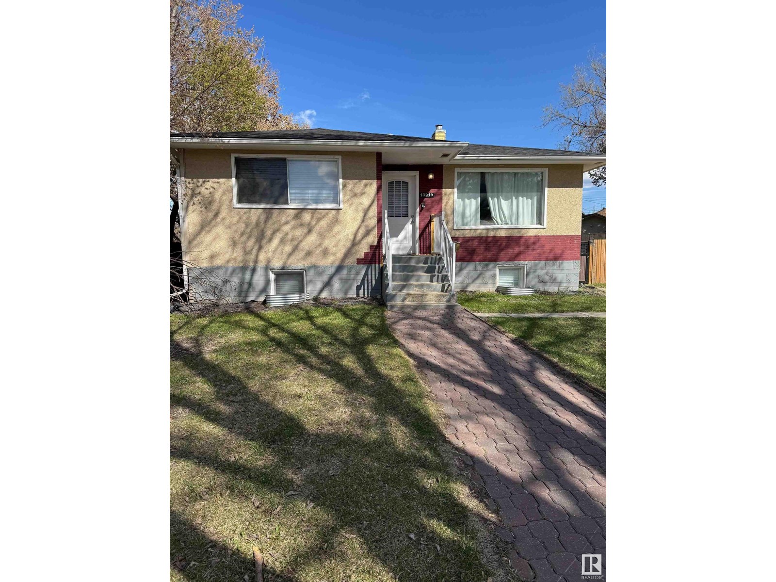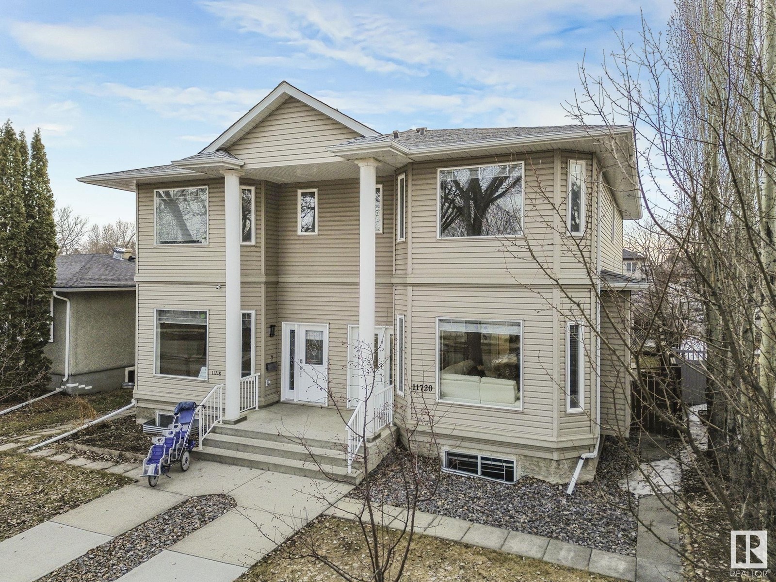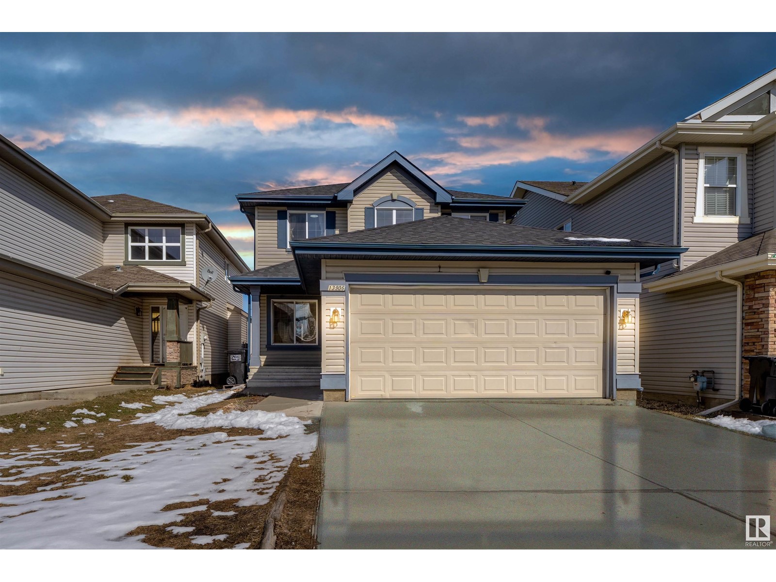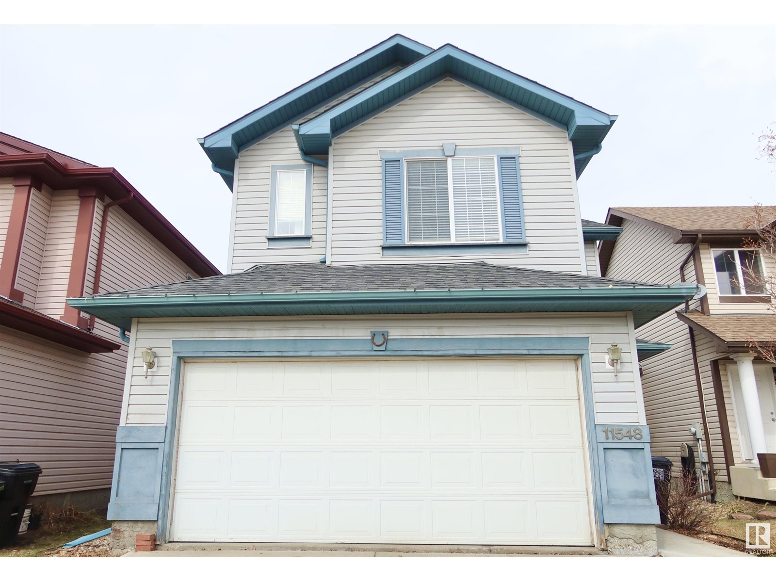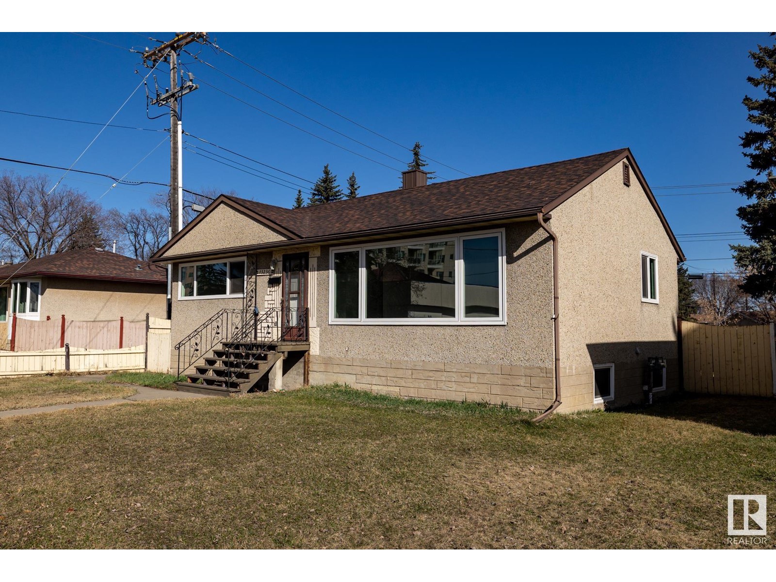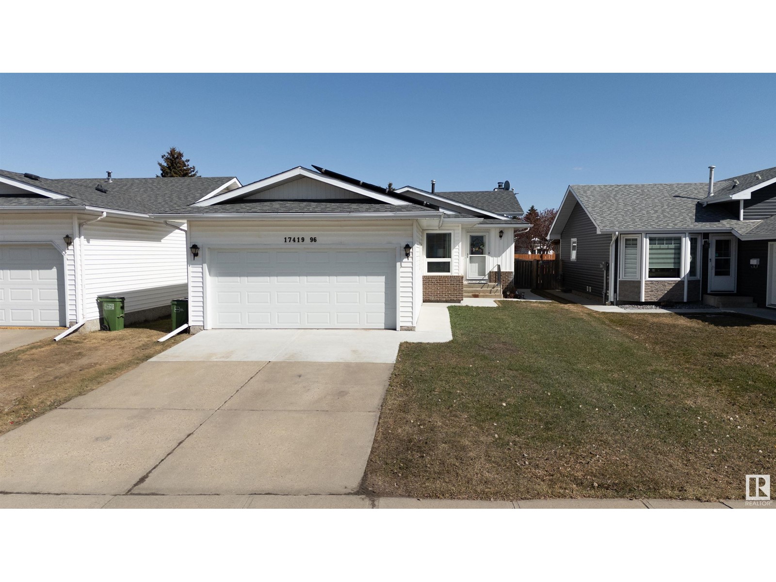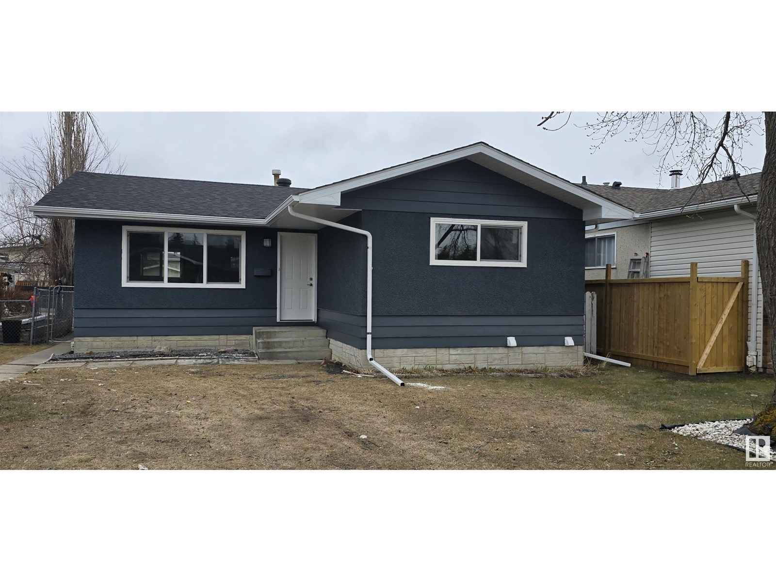Free account required
Unlock the full potential of your property search with a free account! Here's what you'll gain immediate access to:
- Exclusive Access to Every Listing
- Personalized Search Experience
- Favorite Properties at Your Fingertips
- Stay Ahead with Email Alerts
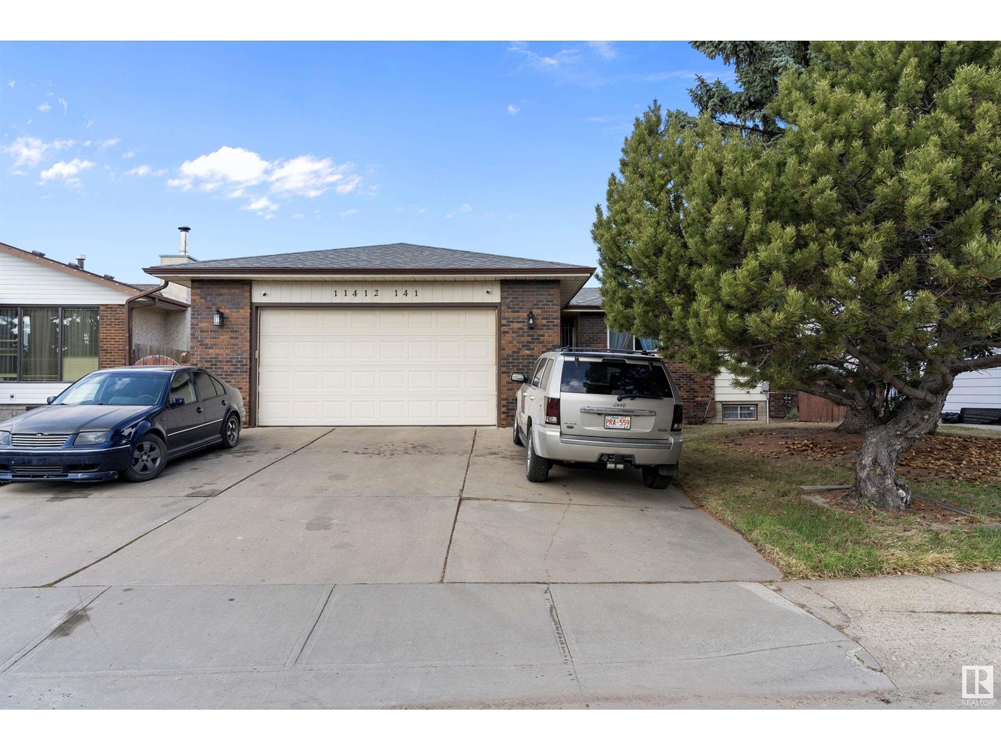
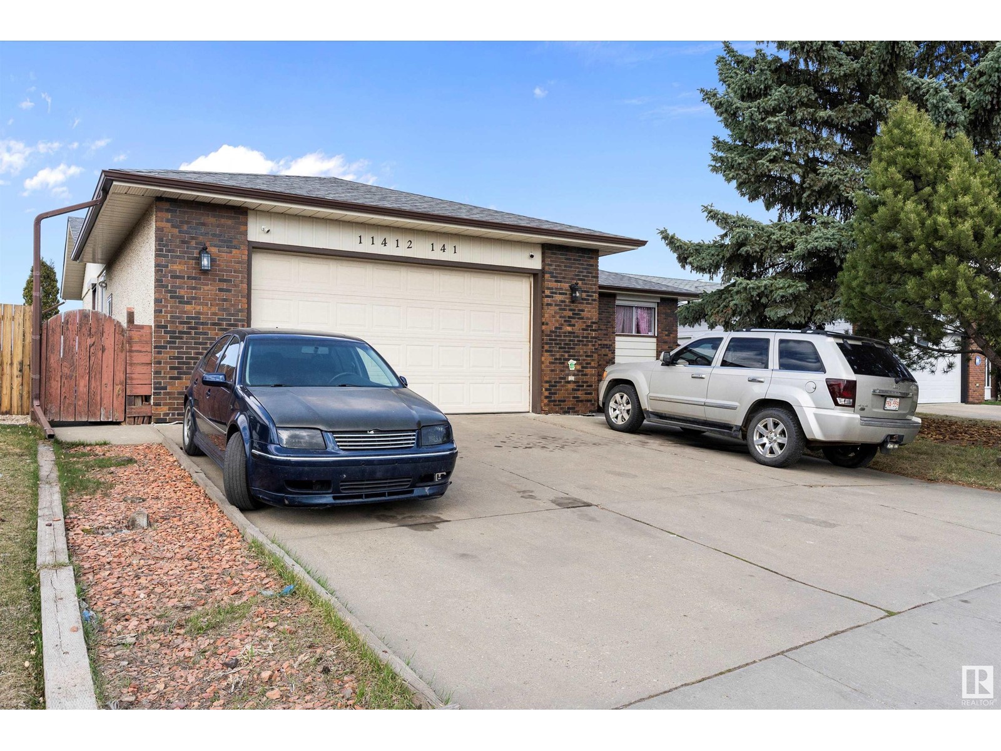
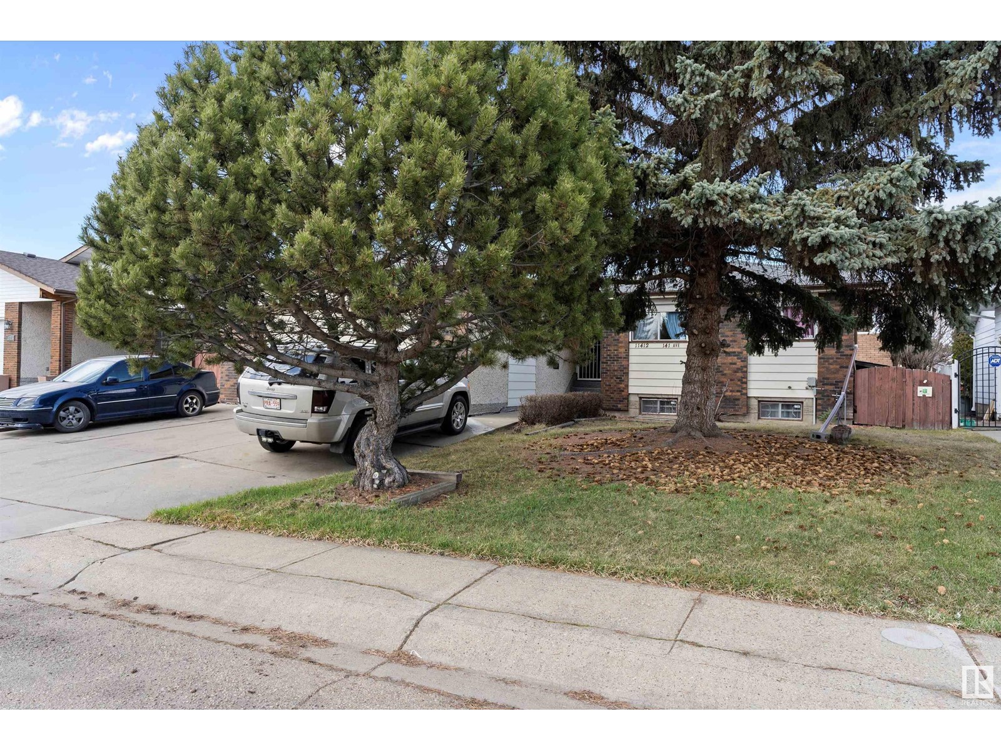
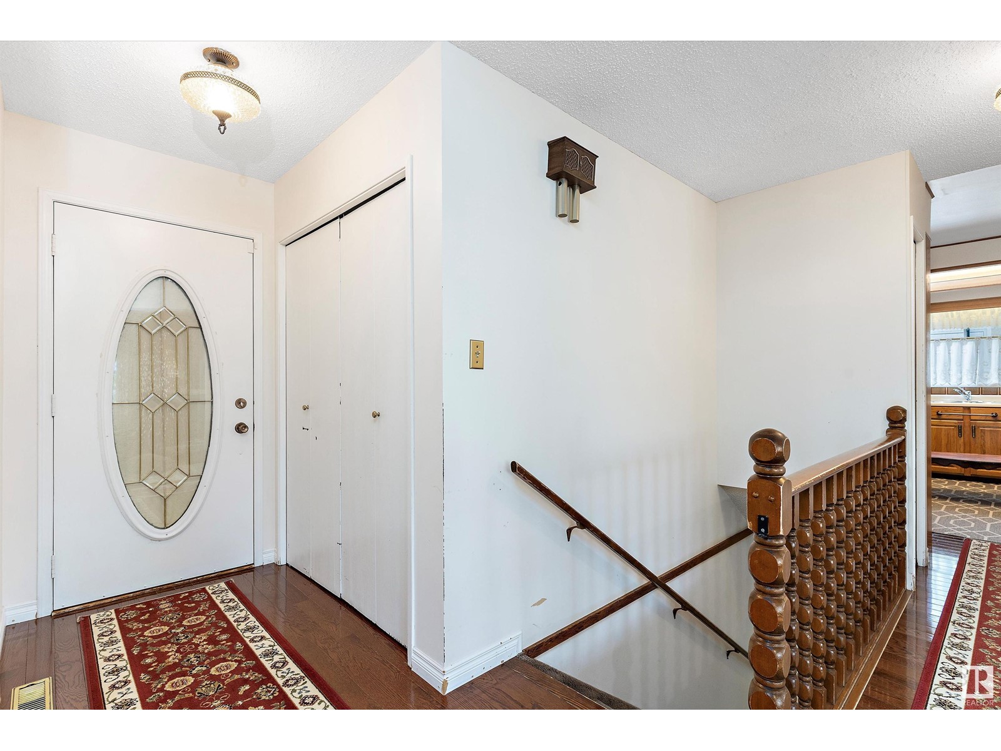
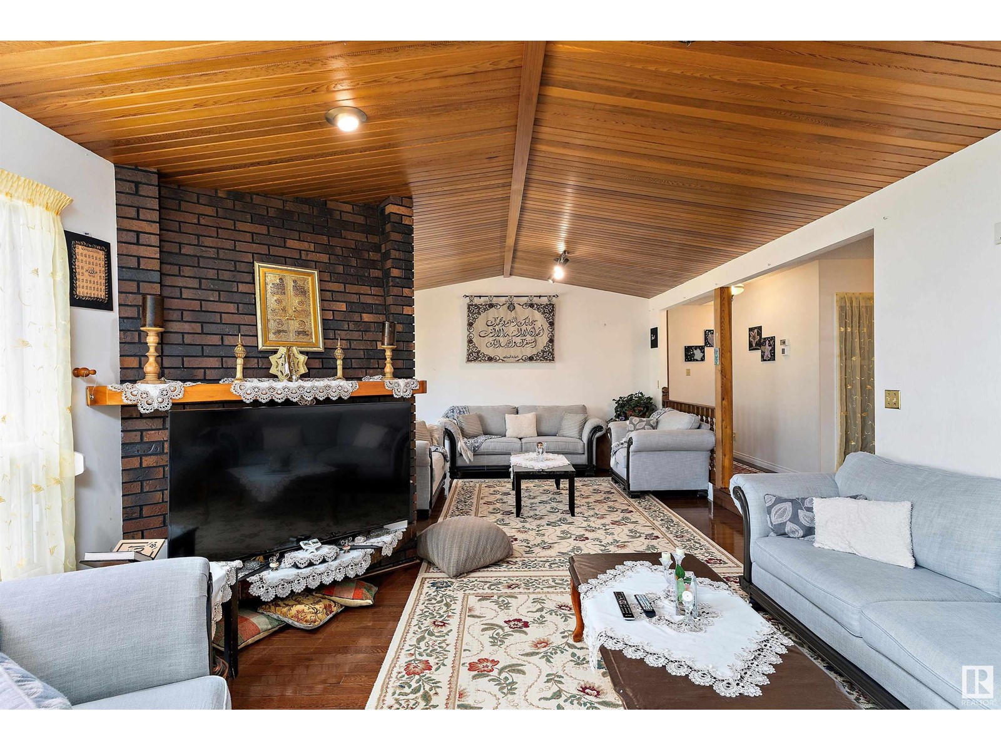
$479,900
11412 141 AV NW
Edmonton, Alberta, Alberta, T5X3Z6
MLS® Number: E4431207
Property description
Set on a quiet Carlisle street, this massive 1,677 sq ft open-concept bungalow delivers room to live, work, and play. The main floor showcases a sun-filled family room, chef-ready kitchen, formal dining area, three generous bedrooms, and three full baths. Downstairs, a fully finished basement adds two more bedrooms, a third full bath, and versatile rec space—ideal for in-laws, teens, or a home gym. Love the outdoors? A private, fenced 600 m² lot offers a south-facing patio, mature trees, and room for gardens or play sets. An oversize 23 × 23 heated double-attached garage plus driveway parking keeps vehicles and gear secure year-round. Natural-gas heat, proximity to parks, shopping, and top schools, and quick access to major routes make everyday living effortless. Discover the perfect blend of size, style, and convenience in one incredible Carlisle home—move-in ready and waiting for you!
Building information
Type
*****
Amenities
*****
Appliances
*****
Architectural Style
*****
Basement Development
*****
Basement Type
*****
Constructed Date
*****
Construction Style Attachment
*****
Cooling Type
*****
Heating Type
*****
Size Interior
*****
Stories Total
*****
Land information
Amenities
*****
Fence Type
*****
Size Irregular
*****
Size Total
*****
Rooms
Main level
Bedroom 3
*****
Bedroom 2
*****
Primary Bedroom
*****
Kitchen
*****
Dining room
*****
Living room
*****
Basement
Laundry room
*****
Second Kitchen
*****
Bedroom 5
*****
Bedroom 4
*****
Main level
Bedroom 3
*****
Bedroom 2
*****
Primary Bedroom
*****
Kitchen
*****
Dining room
*****
Living room
*****
Basement
Laundry room
*****
Second Kitchen
*****
Bedroom 5
*****
Bedroom 4
*****
Main level
Bedroom 3
*****
Bedroom 2
*****
Primary Bedroom
*****
Kitchen
*****
Dining room
*****
Living room
*****
Basement
Laundry room
*****
Second Kitchen
*****
Bedroom 5
*****
Bedroom 4
*****
Courtesy of Sable Realty
Book a Showing for this property
Please note that filling out this form you'll be registered and your phone number without the +1 part will be used as a password.
